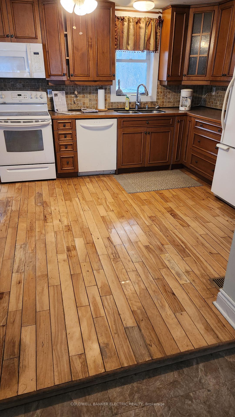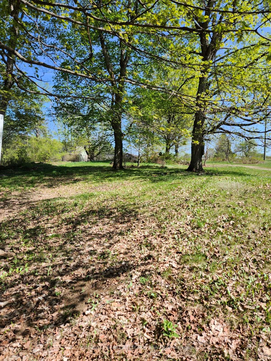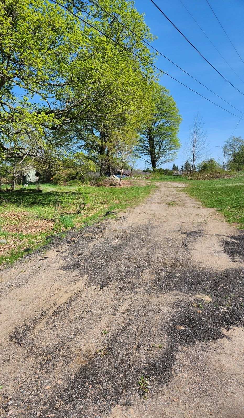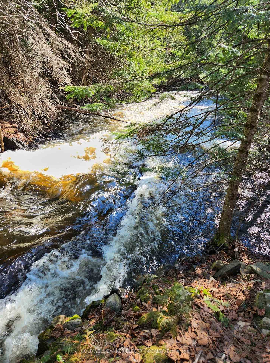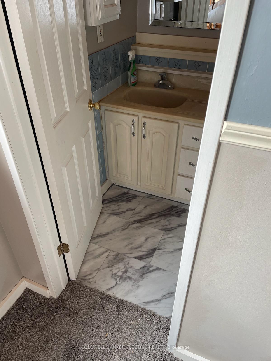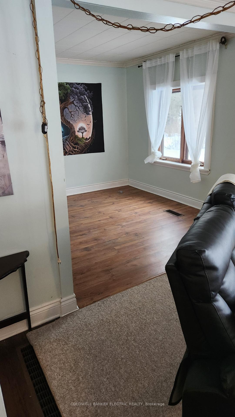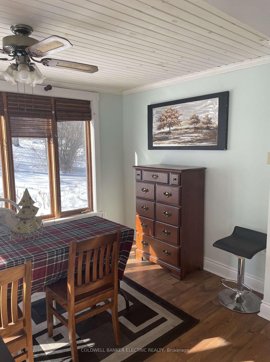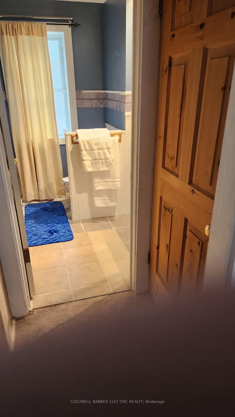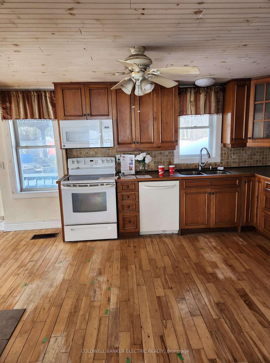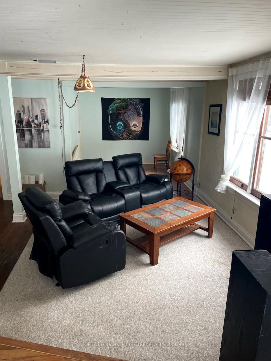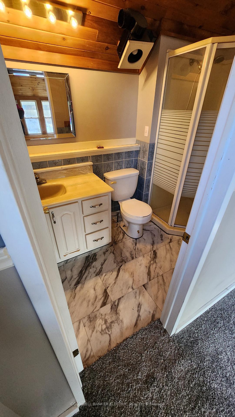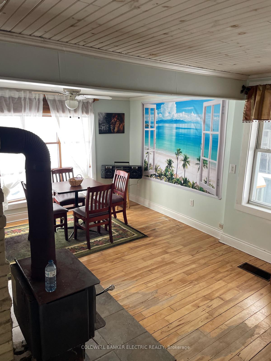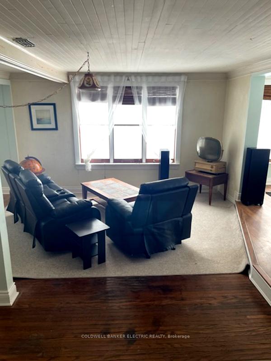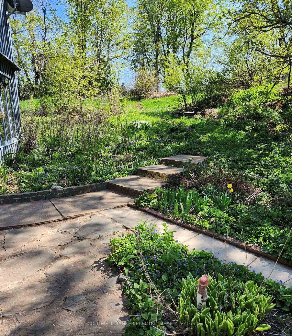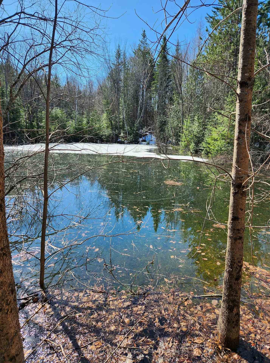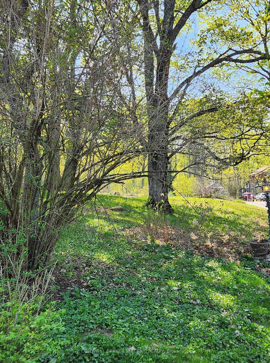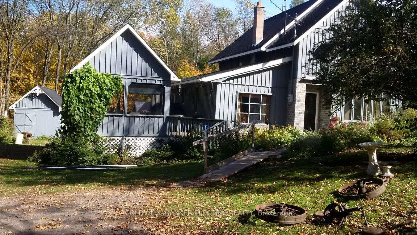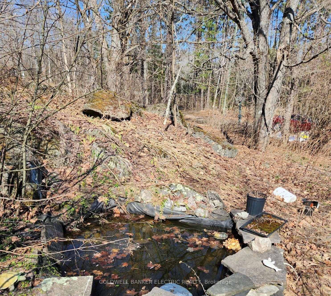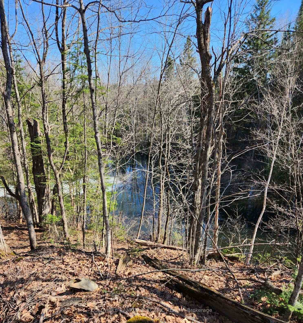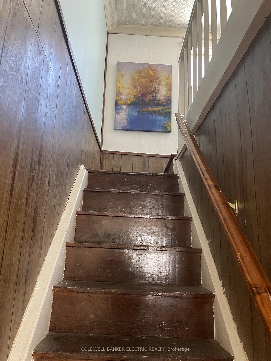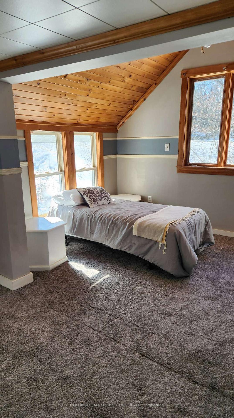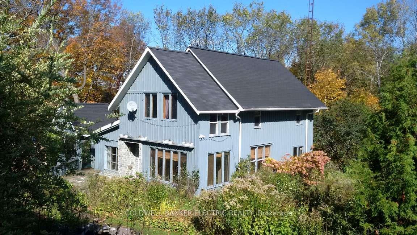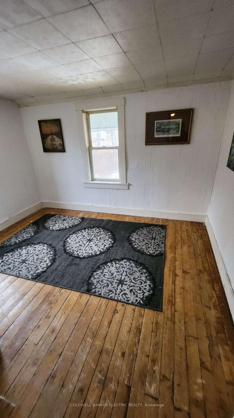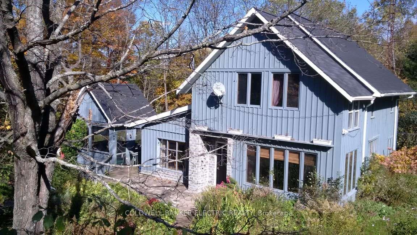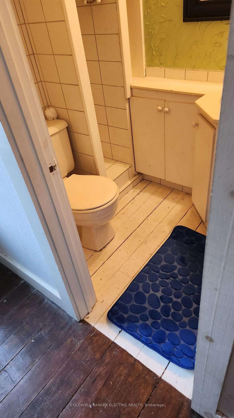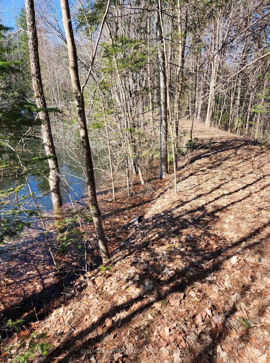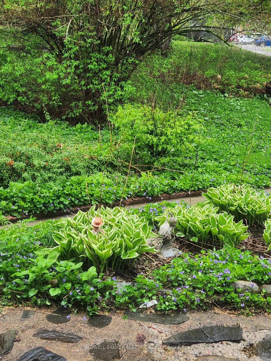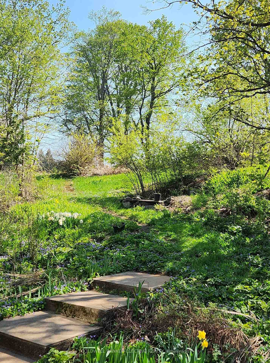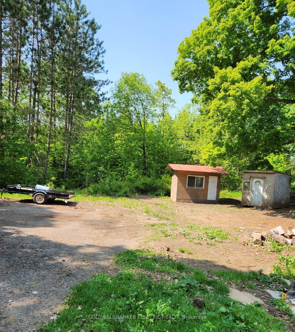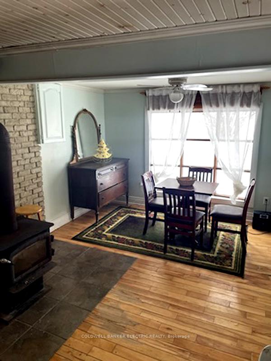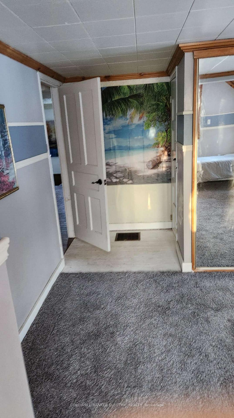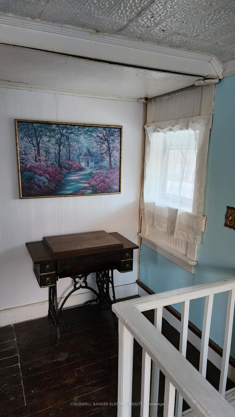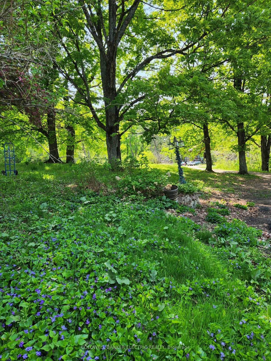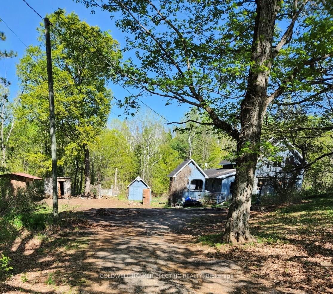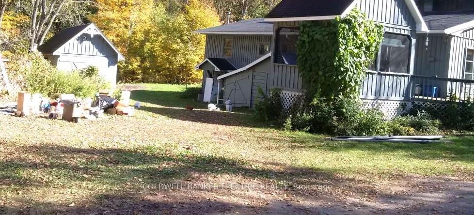$499,000
Available - For Sale
Listing ID: X12011186
25442 Highway 62 High , Bancroft, K0L 2L0, Hastings
| Nestled on over 6 acres of picturesque countryside, this 3-bedroom, 3-bathroom home offers the perfect balance of privacy and tranquility. The expansive property features a serene creek, two peaceful ponds, meandering trails, and mature gardens, providing a truly idyllic setting for nature lovers and outdoor enthusiasts. Enjoy afternoons in the charming gazebo or relax on the newly-built decks that offer stunning views of your private paradise. With everything on the exterior completed to perfection, there is no work to be done! Inside, this home offers a spacious, open-concept living area flooded with natural light. The eat-in kitchen is a true highlight, featuring beautifully crafted handmade wooden cupboards, perfect for adding warmth and character to your cooking experience. The large master bedroom provides a peaceful retreat, with ample space and potential for your personal touch. The interior offers plenty of potential, a little TLC will transform this space into your dream home! Please note the property is zoned Rural Residential & Environmentally Protected. Being sold as is, where is with no warranties. Previously Tenanted. |
| Price | $499,000 |
| Taxes: | $2497.00 |
| Assessment Year: | 2024 |
| Occupancy: | Vacant |
| Address: | 25442 Highway 62 High , Bancroft, K0L 2L0, Hastings |
| Acreage: | 5-9.99 |
| Directions/Cross Streets: | Highway 62 & Lower Turriff |
| Rooms: | 12 |
| Bedrooms: | 3 |
| Bedrooms +: | 0 |
| Family Room: | F |
| Basement: | Unfinished, Walk-Out |
| Level/Floor | Room | Length(ft) | Width(ft) | Descriptions | |
| Room 1 | Main | Foyer | 9.18 | 4.26 | |
| Room 2 | Main | Living Ro | 22.96 | 11.15 | |
| Room 3 | Main | Sitting | 12.14 | 7.87 | |
| Room 4 | Main | Kitchen | 19.02 | 11.81 | |
| Room 5 | Main | Kitchen | 21.98 | 10.99 | |
| Room 6 | Main | Laundry | 6.56 | 4.92 | |
| Room 7 | Second | Primary B | 15.74 | 13.12 | |
| Room 8 | Second | Bedroom | 10.99 | 7.87 | |
| Room 9 | Second | Bedroom | 9.84 | 6.56 | |
| Room 10 | Third | Loft | Unfinished |
| Washroom Type | No. of Pieces | Level |
| Washroom Type 1 | 3 | Main |
| Washroom Type 2 | 3 | Second |
| Washroom Type 3 | 4 | Second |
| Washroom Type 4 | 0 | |
| Washroom Type 5 | 0 |
| Total Area: | 0.00 |
| Approximatly Age: | 100+ |
| Property Type: | Rural Residential |
| Style: | 2-Storey |
| Exterior: | Board & Batten |
| Garage Type: | None |
| (Parking/)Drive: | Available |
| Drive Parking Spaces: | 6 |
| Park #1 | |
| Parking Type: | Available |
| Park #2 | |
| Parking Type: | Available |
| Pool: | None |
| Other Structures: | Garden Shed, W |
| Approximatly Age: | 100+ |
| Approximatly Square Footage: | 1500-2000 |
| Property Features: | Lake/Pond, Part Cleared |
| CAC Included: | N |
| Water Included: | N |
| Cabel TV Included: | N |
| Common Elements Included: | N |
| Heat Included: | N |
| Parking Included: | N |
| Condo Tax Included: | N |
| Building Insurance Included: | N |
| Fireplace/Stove: | Y |
| Heat Type: | Forced Air |
| Central Air Conditioning: | None |
| Central Vac: | N |
| Laundry Level: | Syste |
| Ensuite Laundry: | F |
| Elevator Lift: | False |
| Sewers: | Septic |
| Water: | Drilled W |
| Water Supply Types: | Drilled Well |
| Utilities-Cable: | N |
| Utilities-Hydro: | Y |
$
%
Years
This calculator is for demonstration purposes only. Always consult a professional
financial advisor before making personal financial decisions.
| Although the information displayed is believed to be accurate, no warranties or representations are made of any kind. |
| COLDWELL BANKER ELECTRIC REALTY |
|
|

HANIF ARKIAN
Broker
Dir:
416-871-6060
Bus:
416-798-7777
Fax:
905-660-5393
| Book Showing | Email a Friend |
Jump To:
At a Glance:
| Type: | Freehold - Rural Residential |
| Area: | Hastings |
| Municipality: | Bancroft |
| Neighbourhood: | Dungannon Ward |
| Style: | 2-Storey |
| Approximate Age: | 100+ |
| Tax: | $2,497 |
| Beds: | 3 |
| Baths: | 3 |
| Fireplace: | Y |
| Pool: | None |
Locatin Map:
Payment Calculator:

