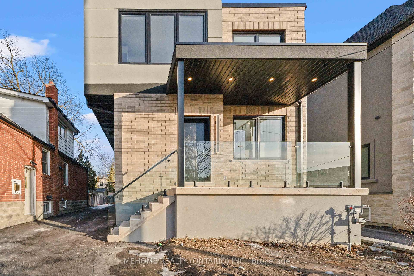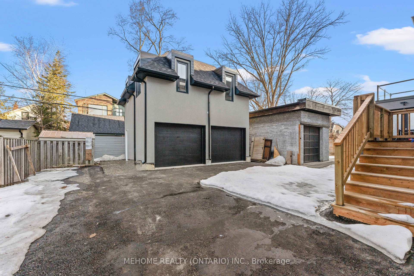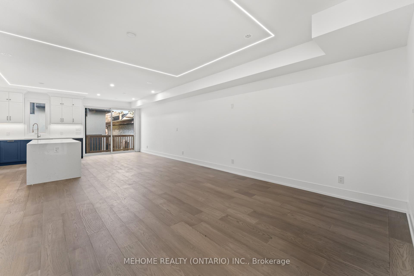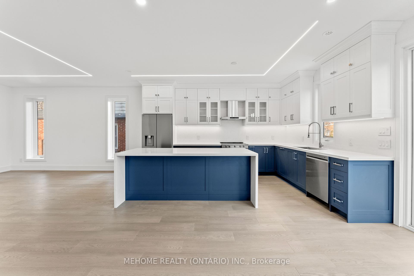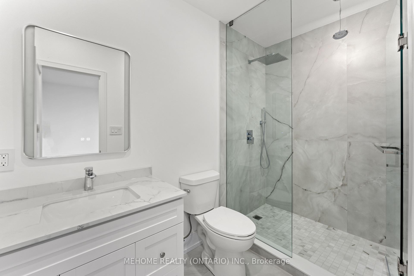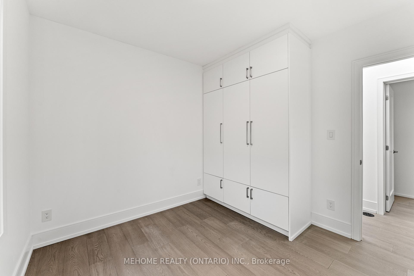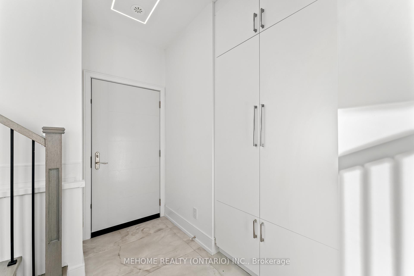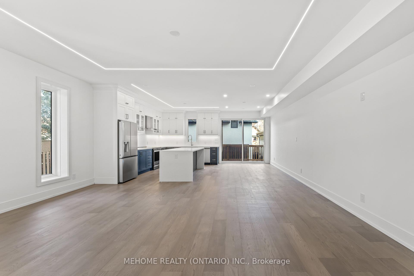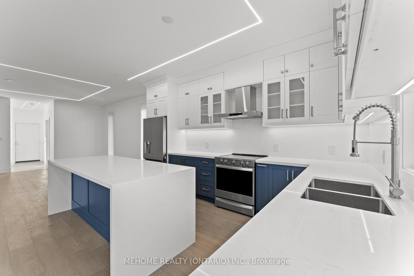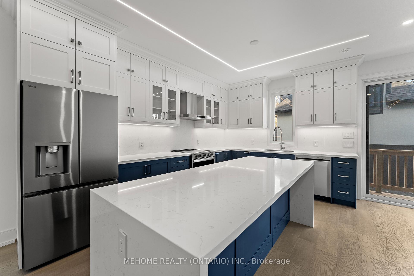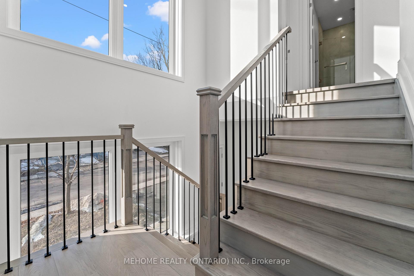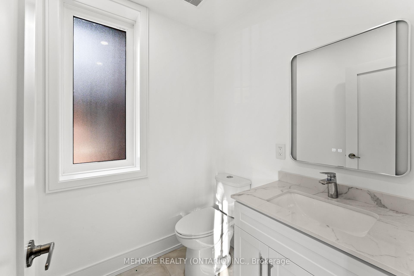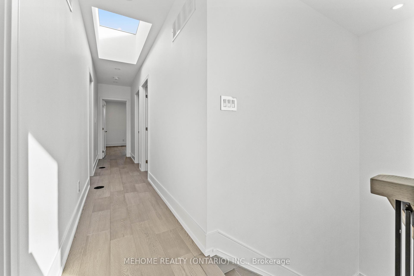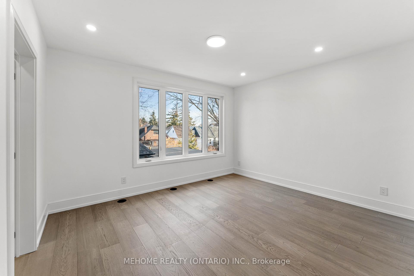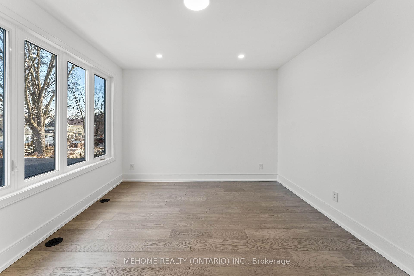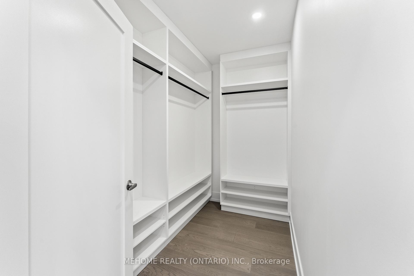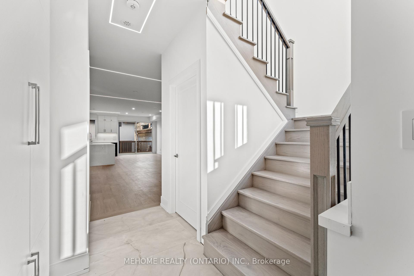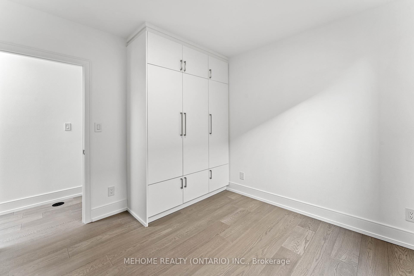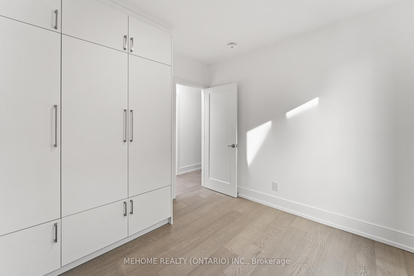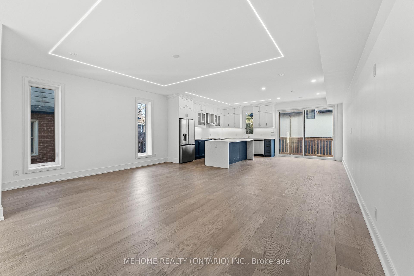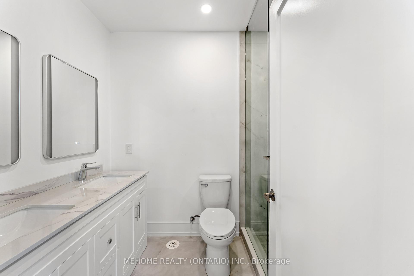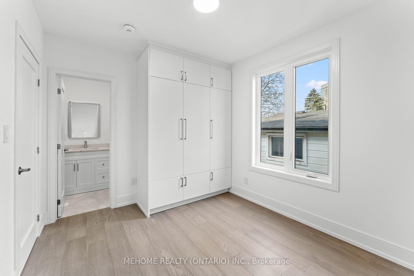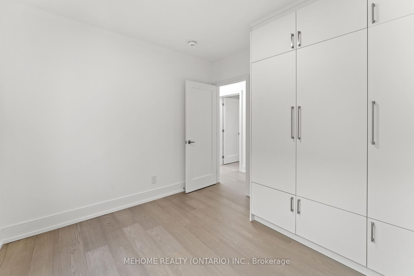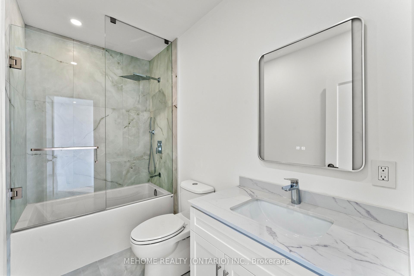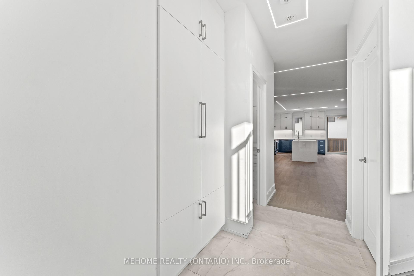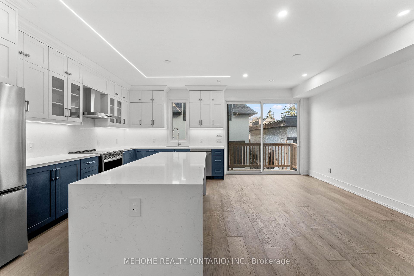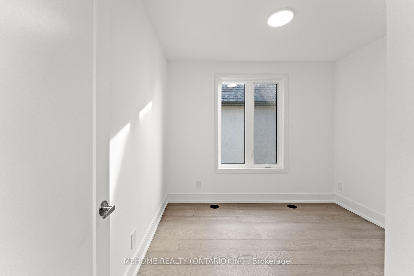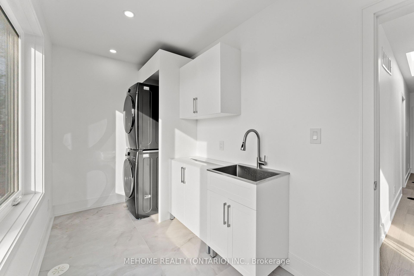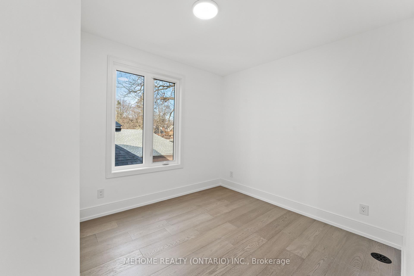$4,650
Available - For Rent
Listing ID: W12065737
46 William Stre , Toronto, M9N 2G7, Toronto
| Experience Unparalleled Elegance and Comfort in this Renovated Gem! This stunning 4-bedroom, 4-bathroom home has been thoughtfully renovated to provide a luxurious and inviting living space. The second floor offers 4 generously sized bedrooms, each bathed in natural light, and 3 beautifully appointed full bathrooms. The main level is designed for seamless living and entertaining, featuring a gourmet kitchen with extensive cabinetry and modern appliances, a bright and spacious dining area, and a comfortable living room. A convenient powder room is located near the welcoming front entrance. Benefit from a state-of-the-art, energy-efficient boiler heating system, ensuring comfortable temperatures year-round and reduced utility costs. Enjoy the convenience of 3 dedicated parking spots and relish the abundant space this exceptional home provides. |
| Price | $4,650 |
| Taxes: | $0.00 |
| Occupancy: | Vacant |
| Address: | 46 William Stre , Toronto, M9N 2G7, Toronto |
| Directions/Cross Streets: | weston and lawrence |
| Rooms: | 11 |
| Bedrooms: | 4 |
| Bedrooms +: | 0 |
| Family Room: | F |
| Basement: | None |
| Furnished: | Unfu |
| Washroom Type | No. of Pieces | Level |
| Washroom Type 1 | 4 | Second |
| Washroom Type 2 | 3 | Second |
| Washroom Type 3 | 2 | Main |
| Washroom Type 4 | 0 | |
| Washroom Type 5 | 0 | |
| Washroom Type 6 | 4 | Second |
| Washroom Type 7 | 3 | Second |
| Washroom Type 8 | 2 | Main |
| Washroom Type 9 | 0 | |
| Washroom Type 10 | 0 |
| Total Area: | 0.00 |
| Approximatly Age: | New |
| Property Type: | Detached |
| Style: | 2-Storey |
| Exterior: | Brick, Stucco (Plaster) |
| Garage Type: | Detached |
| Drive Parking Spaces: | 1 |
| Pool: | None |
| Laundry Access: | In-Suite Laun |
| Approximatly Age: | New |
| CAC Included: | Y |
| Water Included: | N |
| Cabel TV Included: | N |
| Common Elements Included: | N |
| Heat Included: | N |
| Parking Included: | Y |
| Condo Tax Included: | N |
| Building Insurance Included: | N |
| Fireplace/Stove: | N |
| Heat Type: | Forced Air |
| Central Air Conditioning: | Central Air |
| Central Vac: | N |
| Laundry Level: | Syste |
| Ensuite Laundry: | F |
| Sewers: | Sewer |
| Although the information displayed is believed to be accurate, no warranties or representations are made of any kind. |
| MEHOME REALTY (ONTARIO) INC. |
|
|

HANIF ARKIAN
Broker
Dir:
416-871-6060
Bus:
416-798-7777
Fax:
905-660-5393
| Book Showing | Email a Friend |
Jump To:
At a Glance:
| Type: | Freehold - Detached |
| Area: | Toronto |
| Municipality: | Toronto W04 |
| Neighbourhood: | Weston |
| Style: | 2-Storey |
| Approximate Age: | New |
| Beds: | 4 |
| Baths: | 4 |
| Fireplace: | N |
| Pool: | None |
Locatin Map:

