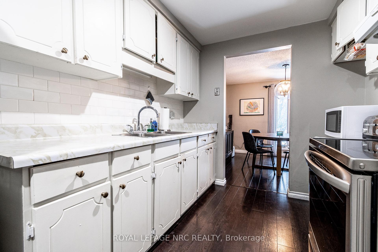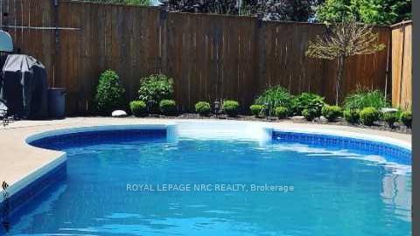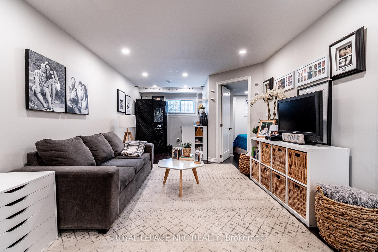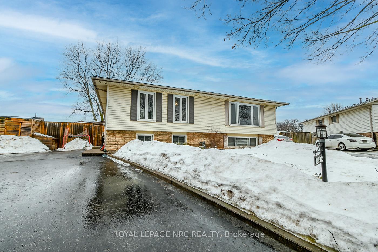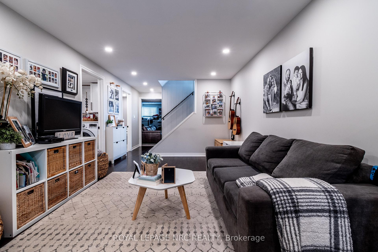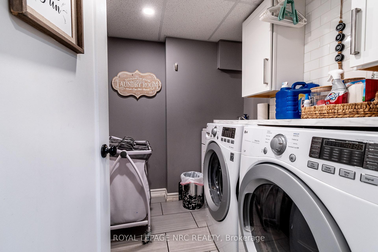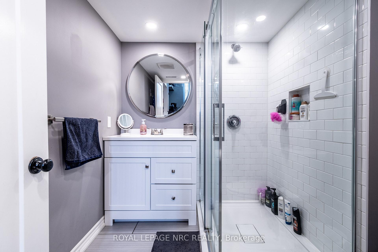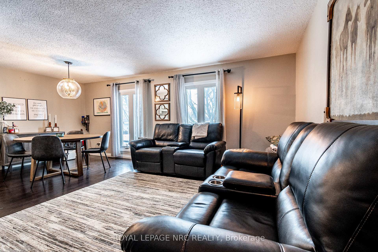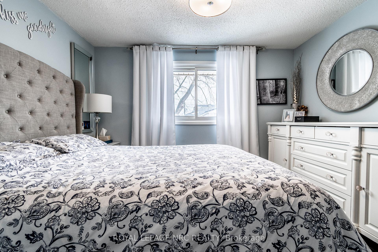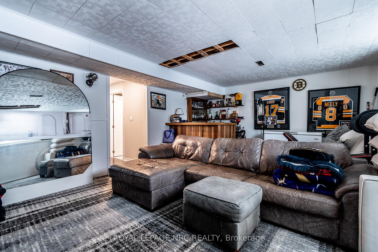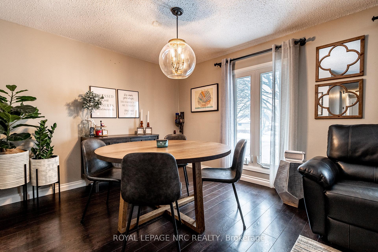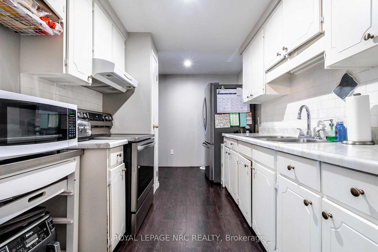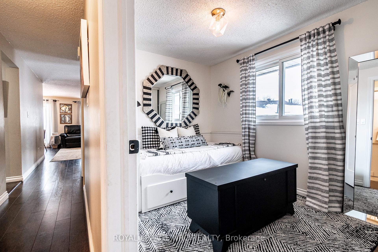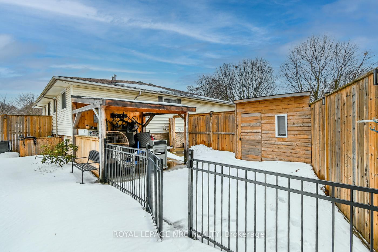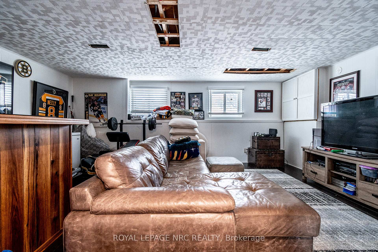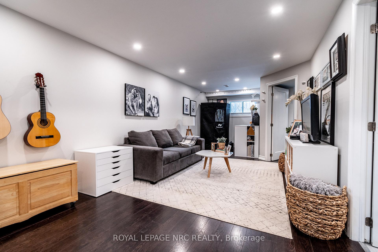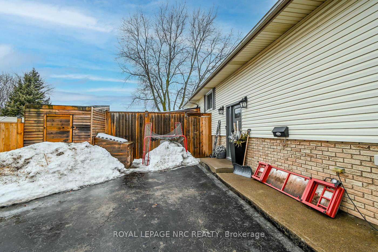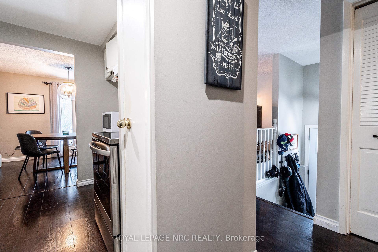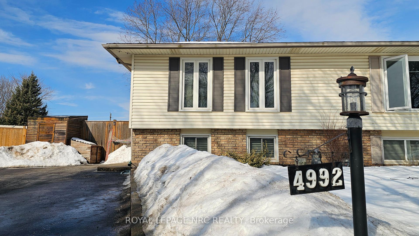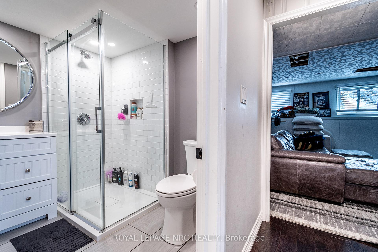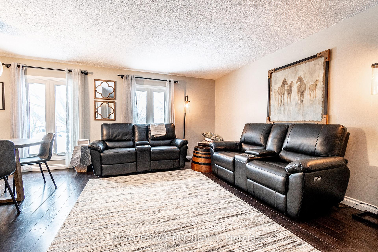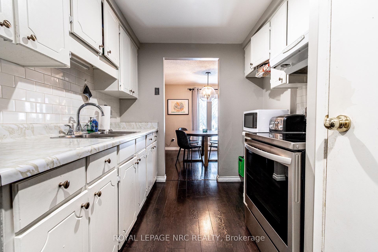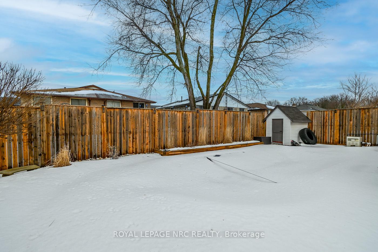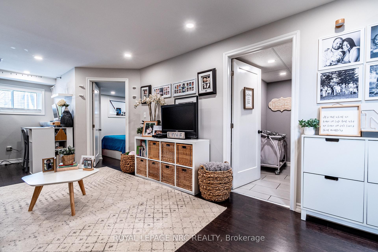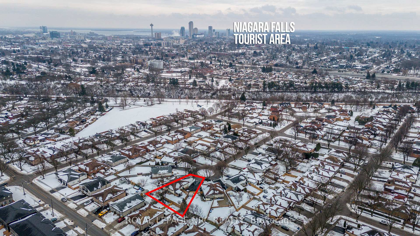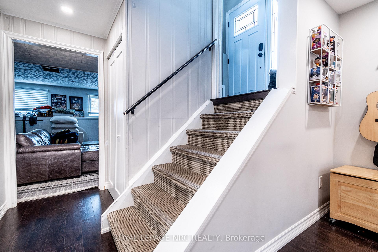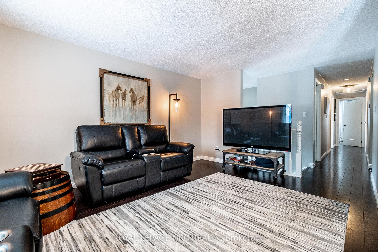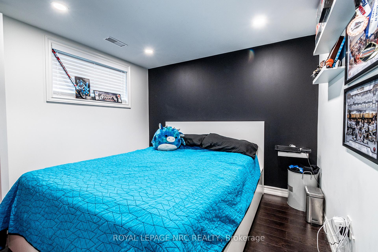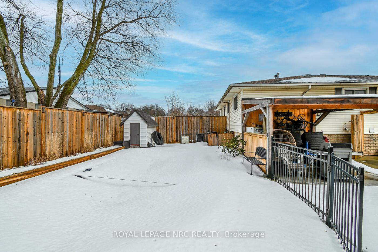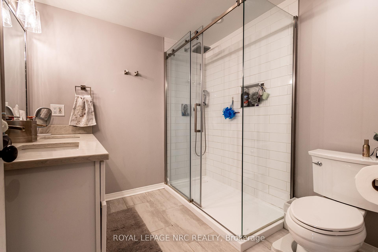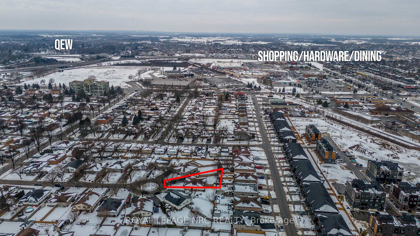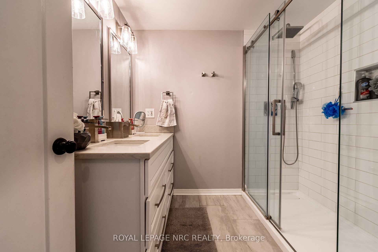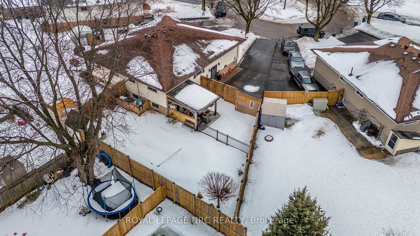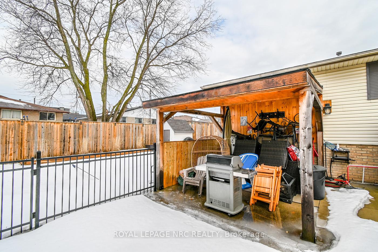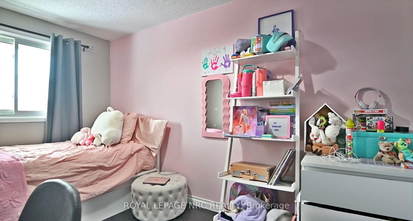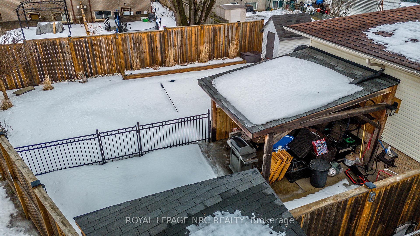$559,000
Available - For Sale
Listing ID: X11991080
4992 Gage Cour , Niagara Falls, L2E 7B5, Niagara
| Discover this incredible 3+1 bedroom, 1+1 bathroom semi-detached bi-level home, offering ample living space and a versatile basement that can easily become an in-law suite. Nestled in a quiet cul-de-sac, this home is just minutes from the QEW and surrounded by convenient amenities.A rare find for a semi in this neighborhood, the backyard is a true retreat, featuring an inground pool, an 8-ft tall fence for privacy, and a gazebo, perfect for relaxing or entertaining. Recent updates since they purchased are: asphalt shingles, upgraded electrical panel, high-efficiency furnace and AC, hot water tank (rental), and a brand-new front door (2025), newer LG fridge and stove, washer and dryer, and two backyard sheds, one thoughtfully designed as a poolside change room. Move in just in time for summer and start making unforgettable memories in your private backyard oasis! |
| Price | $559,000 |
| Taxes: | $3098.00 |
| Occupancy: | Owner |
| Address: | 4992 Gage Cour , Niagara Falls, L2E 7B5, Niagara |
| Acreage: | < .50 |
| Directions/Cross Streets: | Dorchester and Morrison |
| Rooms: | 7 |
| Rooms +: | 5 |
| Bedrooms: | 3 |
| Bedrooms +: | 1 |
| Family Room: | T |
| Basement: | Finished |
| Level/Floor | Room | Length(ft) | Width(ft) | Descriptions | |
| Room 1 | Main | Living Ro | 15.48 | 11.09 | |
| Room 2 | Main | Kitchen | 7.74 | 11.09 | |
| Room 3 | Main | Dining Ro | 9.91 | 8.17 | |
| Room 4 | Main | Primary B | 10.59 | 11.15 | |
| Room 5 | Main | Bedroom 2 | 12.4 | 7.74 | |
| Room 6 | Main | Bedroom 3 | 10.17 | 7.68 | |
| Room 7 | Main | Bathroom | 7.84 | 7.58 | 4 Pc Bath |
| Room 8 | Lower | Family Ro | 10.59 | 16.01 | |
| Room 9 | Lower | Great Roo | 18.4 | 14.17 | B/I Bar |
| Room 10 | Lower | Office | 7.35 | 6.17 | |
| Room 11 | Lower | Bedroom 4 | 8.92 | 7.84 | |
| Room 12 | Lower | Bathroom | 6.43 | 7.15 | 3 Pc Bath |
| Room 13 | Lower | Laundry | 6.49 | 5.74 |
| Washroom Type | No. of Pieces | Level |
| Washroom Type 1 | 4 | Main |
| Washroom Type 2 | 3 | Lower |
| Washroom Type 3 | 0 | |
| Washroom Type 4 | 0 | |
| Washroom Type 5 | 0 |
| Total Area: | 0.00 |
| Approximatly Age: | 31-50 |
| Property Type: | Semi-Detached |
| Style: | Bungalow-Raised |
| Exterior: | Brick, Aluminum Siding |
| Garage Type: | None |
| (Parking/)Drive: | Private |
| Drive Parking Spaces: | 3 |
| Park #1 | |
| Parking Type: | Private |
| Park #2 | |
| Parking Type: | Private |
| Pool: | Inground |
| Other Structures: | Fence - Full, |
| Approximatly Age: | 31-50 |
| Approximatly Square Footage: | 700-1100 |
| Property Features: | Cul de Sac/D, Fenced Yard |
| CAC Included: | N |
| Water Included: | N |
| Cabel TV Included: | N |
| Common Elements Included: | N |
| Heat Included: | N |
| Parking Included: | N |
| Condo Tax Included: | N |
| Building Insurance Included: | N |
| Fireplace/Stove: | N |
| Heat Type: | Forced Air |
| Central Air Conditioning: | Central Air |
| Central Vac: | N |
| Laundry Level: | Syste |
| Ensuite Laundry: | F |
| Elevator Lift: | False |
| Sewers: | Sewer |
$
%
Years
This calculator is for demonstration purposes only. Always consult a professional
financial advisor before making personal financial decisions.
| Although the information displayed is believed to be accurate, no warranties or representations are made of any kind. |
| ROYAL LEPAGE NRC REALTY |
|
|

HANIF ARKIAN
Broker
Dir:
416-871-6060
Bus:
416-798-7777
Fax:
905-660-5393
| Book Showing | Email a Friend |
Jump To:
At a Glance:
| Type: | Freehold - Semi-Detached |
| Area: | Niagara |
| Municipality: | Niagara Falls |
| Neighbourhood: | 212 - Morrison |
| Style: | Bungalow-Raised |
| Approximate Age: | 31-50 |
| Tax: | $3,098 |
| Beds: | 3+1 |
| Baths: | 2 |
| Fireplace: | N |
| Pool: | Inground |
Locatin Map:
Payment Calculator:

