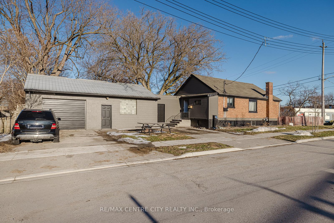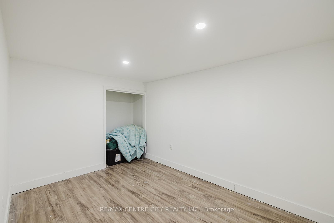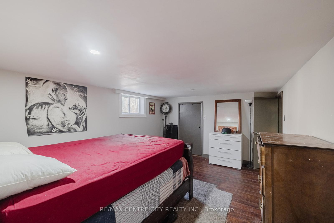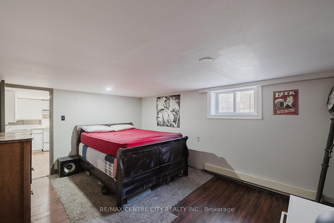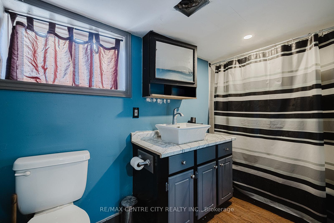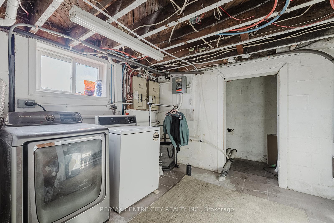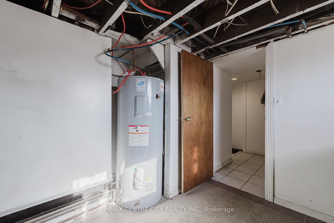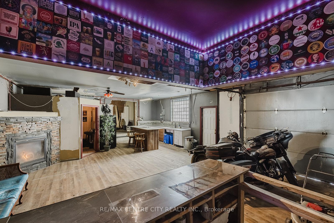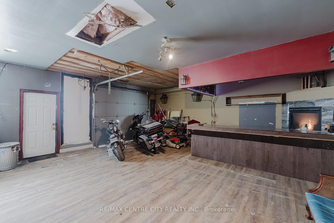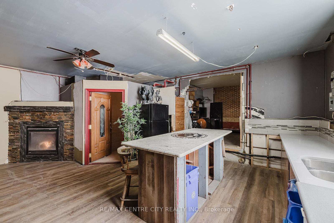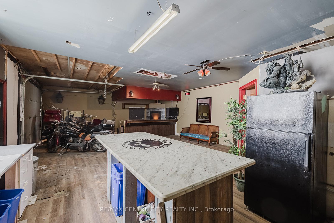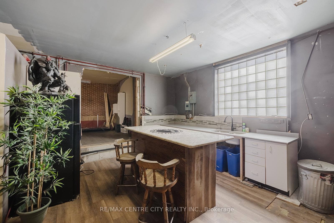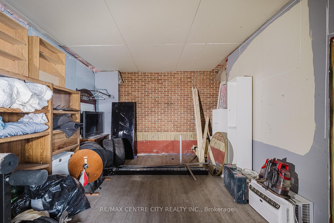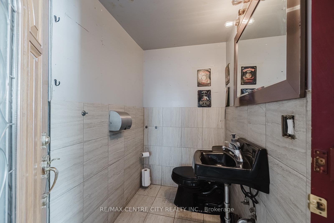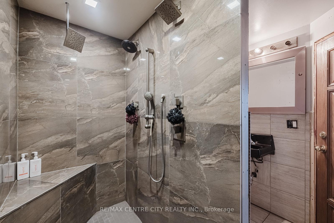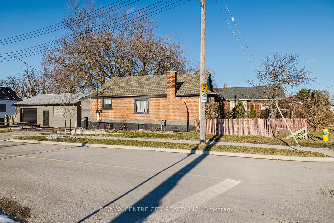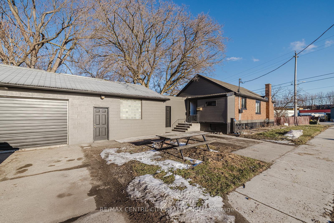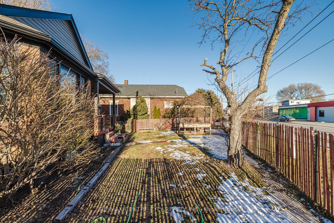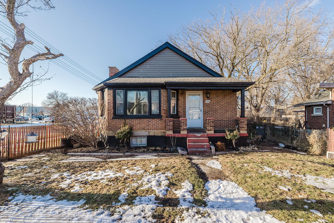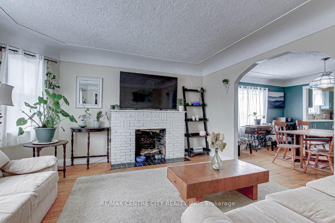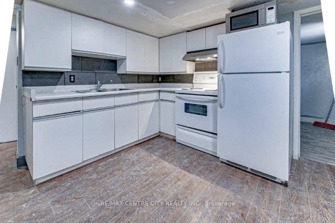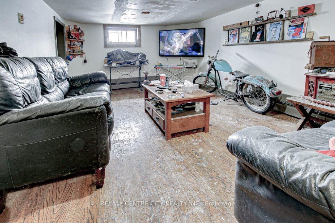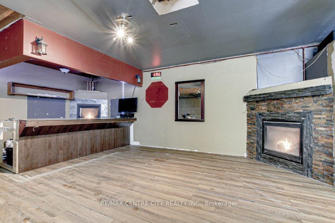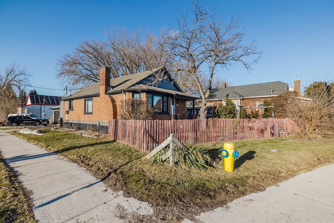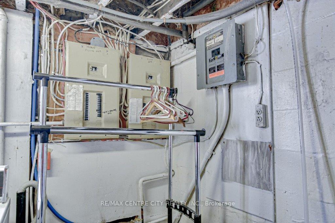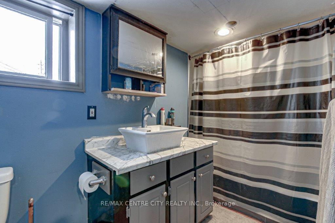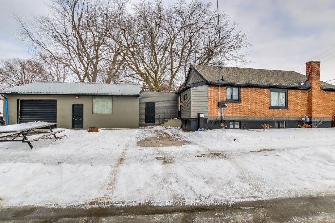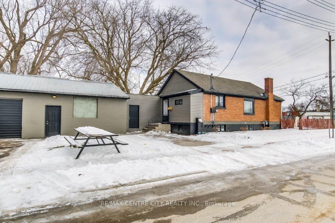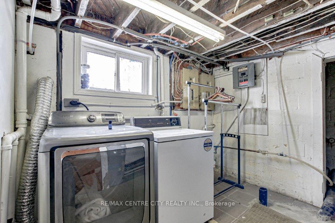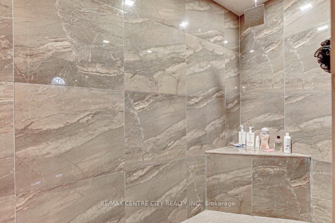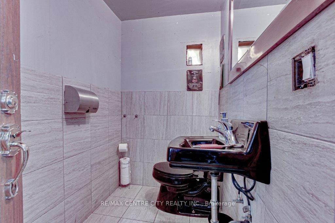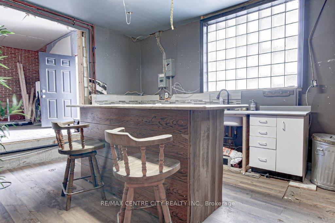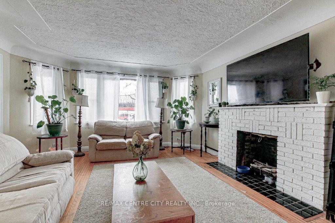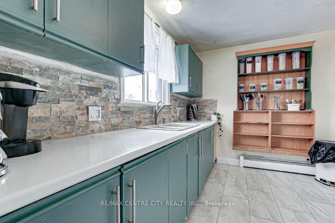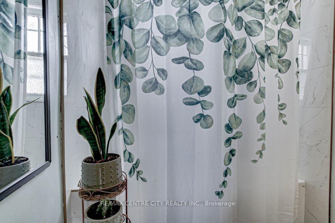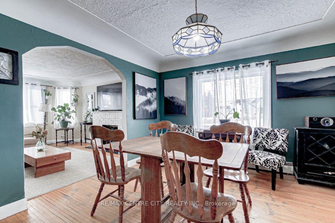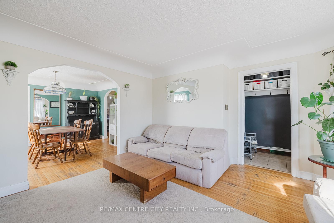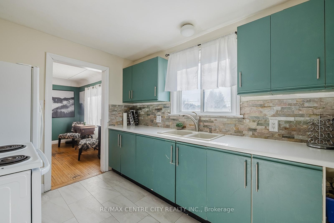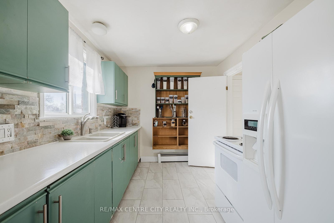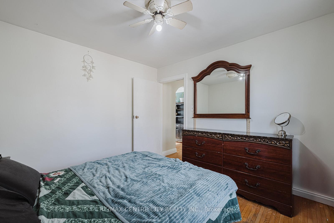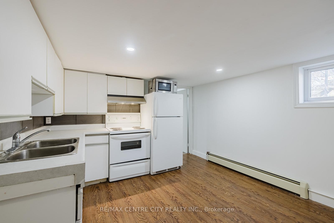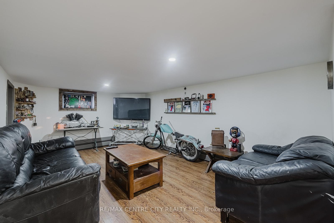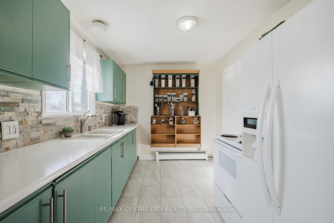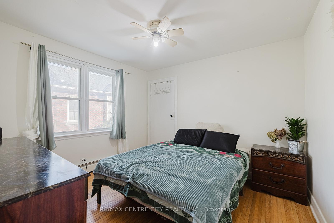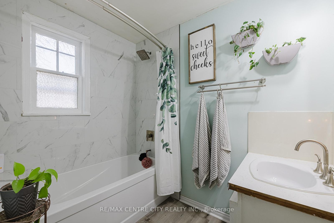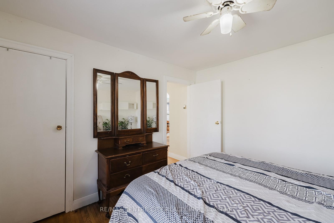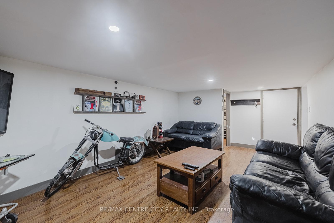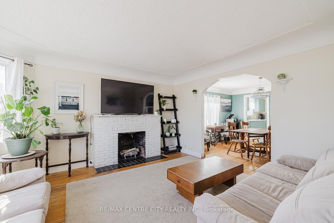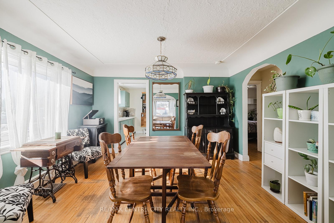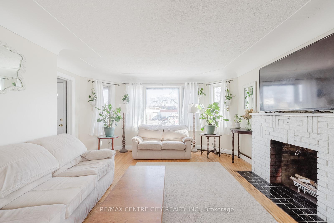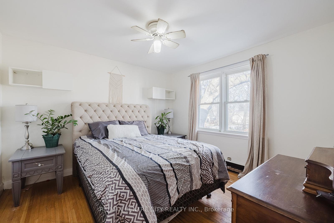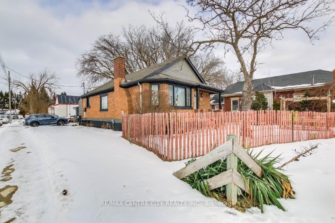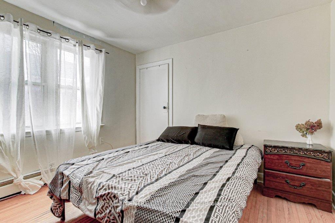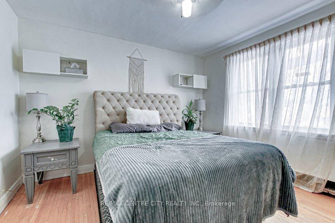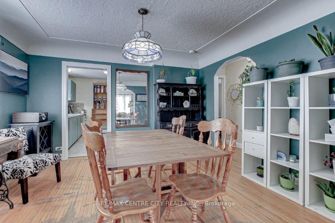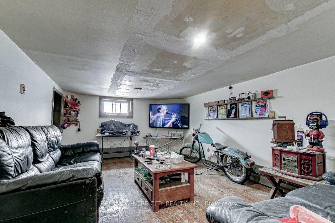$499,900
Available - For Sale
Listing ID: X11961588
1092 Brydges Stre , London, N5W 2B6, Middlesex
| This property features a main upper unit with two bedrooms, a renovated kitchen, and a three-piece bathroom. The current owners live in the upper unit. The lower unit also offers two bedrooms, a spacious kitchen, and a three-piece bathroom. Currently, the lower unit is rented out for $1,500 per month, providing a steady stream of rental income.In addition to the living spaces, theres a nearly 900 sq. ft. shop on the property. The shop is zoned residential/light industrial, which is perfect for small business owners looking to save on rental costs for commercial space. The shop includes a three-piece washroom with an enormous walk-in shower, along with its own 60-gallon commercial hot water tank and two gas fireplaces, adding both comfort and efficiency to the space.The property sits on a corner lot on a quiet dead-end street, offering great visibility is ideal for running a business from the shop. The location is also highly convenient, with easy access to major highways and just a short distance from the Western Fair District, which provides a variety of nearby attractions and events. |
| Price | $499,900 |
| Taxes: | $3130.52 |
| Assessment Year: | 2025 |
| Occupancy: | Owner |
| Address: | 1092 Brydges Stre , London, N5W 2B6, Middlesex |
| Acreage: | < .50 |
| Directions/Cross Streets: | Swinyard Street |
| Rooms: | 5 |
| Bedrooms: | 4 |
| Bedrooms +: | 0 |
| Family Room: | T |
| Basement: | Apartment |
| Level/Floor | Room | Length(ft) | Width(ft) | Descriptions | |
| Room 1 | Main | Family Ro | 14.4 | 12.1 | |
| Room 2 | Main | Dining Ro | 11.48 | 12.1 | |
| Room 3 | Main | Kitchen | 11.18 | 8.5 | |
| Room 4 | Main | Primary B | 10.99 | 11.87 | |
| Room 5 | Main | Bedroom 2 | 10.5 | 10.99 | |
| Room 6 | Basement | Living Ro | 17.78 | 11.87 | |
| Room 7 | Basement | Bedroom 3 | 14.1 | 11.38 | |
| Room 8 | Basement | Bedroom 4 | 11.58 | 8.07 | |
| Room 9 | Basement | Kitchen | 10.99 | 11.28 |
| Washroom Type | No. of Pieces | Level |
| Washroom Type 1 | 4 | Main |
| Washroom Type 2 | 4 | Basement |
| Washroom Type 3 | 0 | |
| Washroom Type 4 | 0 | |
| Washroom Type 5 | 0 |
| Total Area: | 0.00 |
| Approximatly Age: | 51-99 |
| Property Type: | Detached |
| Style: | Bungalow |
| Exterior: | Concrete, Brick |
| Garage Type: | Detached |
| (Parking/)Drive: | Private, P |
| Drive Parking Spaces: | 4 |
| Park #1 | |
| Parking Type: | Private, P |
| Park #2 | |
| Parking Type: | Private |
| Park #3 | |
| Parking Type: | Private Tr |
| Pool: | None |
| Approximatly Age: | 51-99 |
| CAC Included: | N |
| Water Included: | N |
| Cabel TV Included: | N |
| Common Elements Included: | N |
| Heat Included: | N |
| Parking Included: | N |
| Condo Tax Included: | N |
| Building Insurance Included: | N |
| Fireplace/Stove: | Y |
| Heat Type: | Baseboard |
| Central Air Conditioning: | None |
| Central Vac: | N |
| Laundry Level: | Syste |
| Ensuite Laundry: | F |
| Elevator Lift: | False |
| Sewers: | Sewer |
| Utilities-Cable: | Y |
| Utilities-Hydro: | Y |
$
%
Years
This calculator is for demonstration purposes only. Always consult a professional
financial advisor before making personal financial decisions.
| Although the information displayed is believed to be accurate, no warranties or representations are made of any kind. |
| RE/MAX CENTRE CITY REALTY INC. |
|
|

HANIF ARKIAN
Broker
Dir:
416-871-6060
Bus:
416-798-7777
Fax:
905-660-5393
| Virtual Tour | Book Showing | Email a Friend |
Jump To:
At a Glance:
| Type: | Freehold - Detached |
| Area: | Middlesex |
| Municipality: | London |
| Neighbourhood: | East M |
| Style: | Bungalow |
| Approximate Age: | 51-99 |
| Tax: | $3,130.52 |
| Beds: | 4 |
| Baths: | 2 |
| Fireplace: | Y |
| Pool: | None |
Locatin Map:
Payment Calculator:

