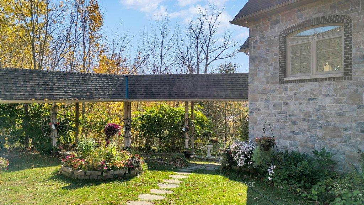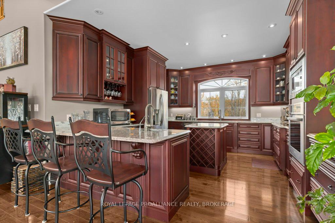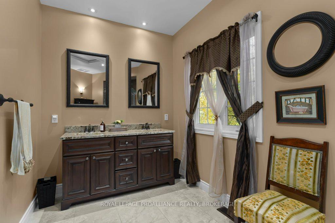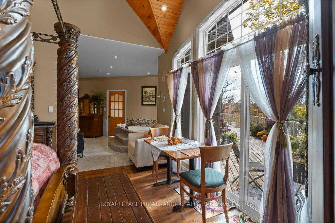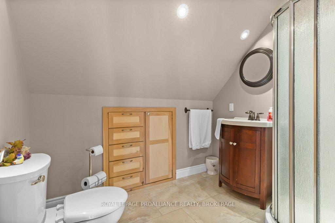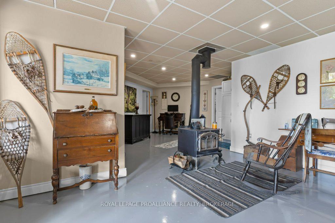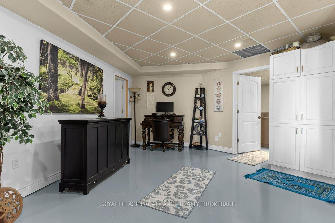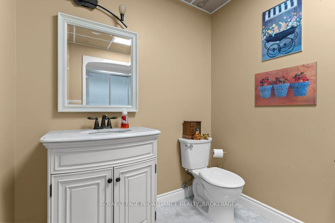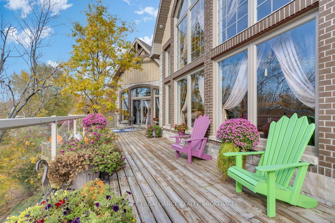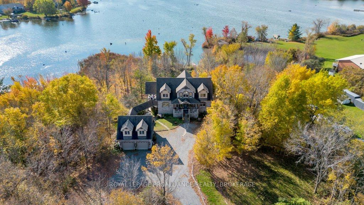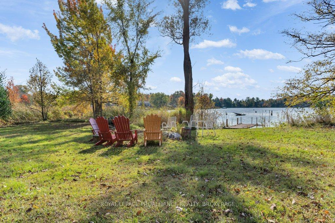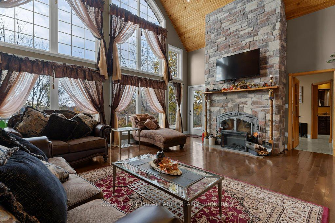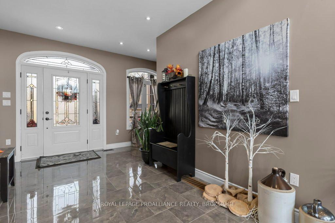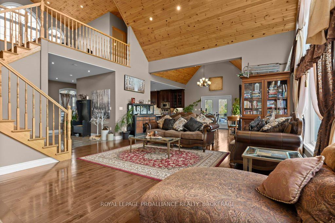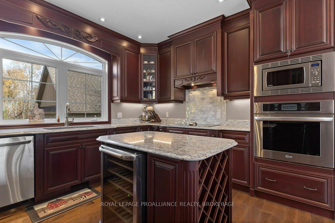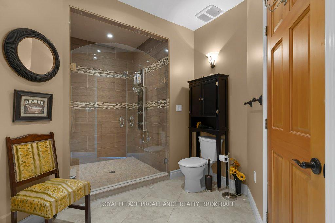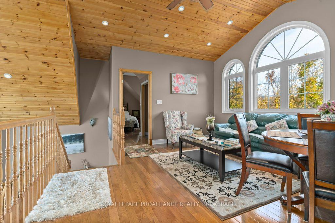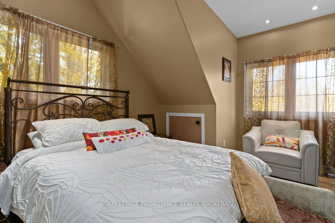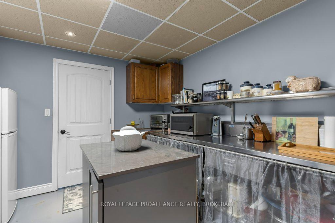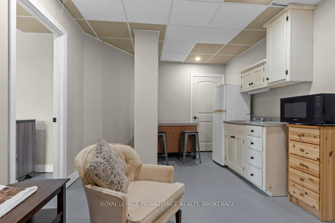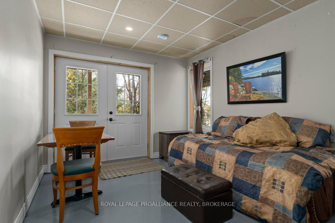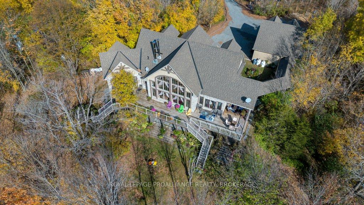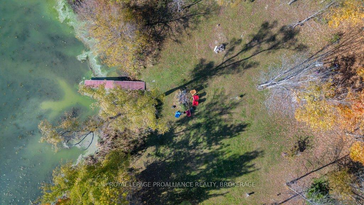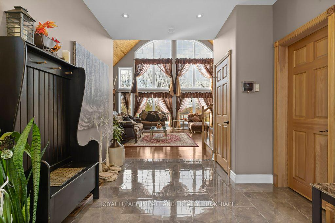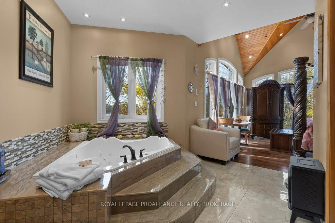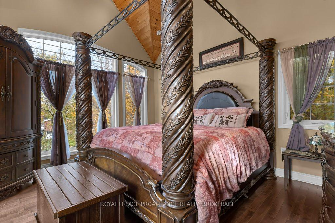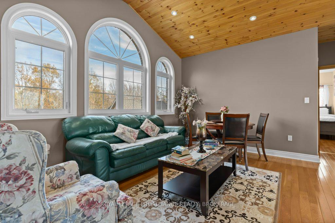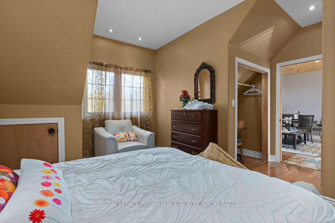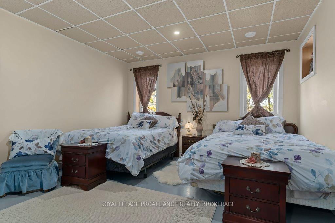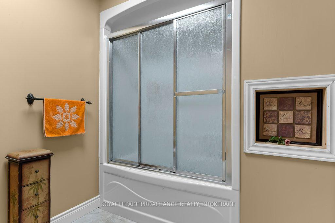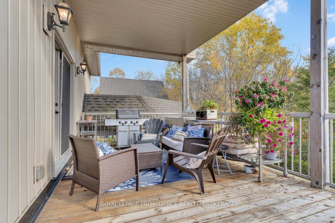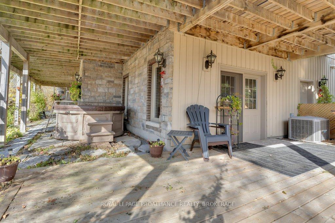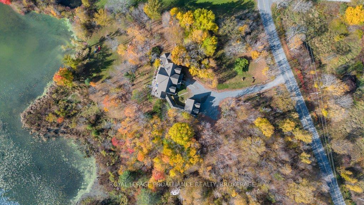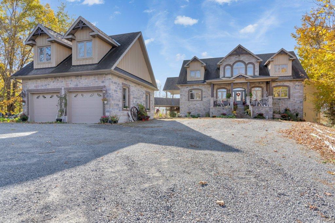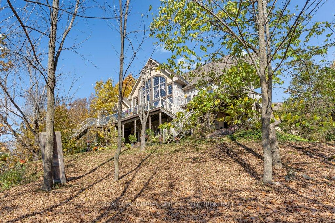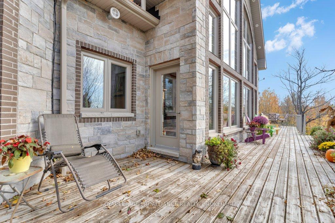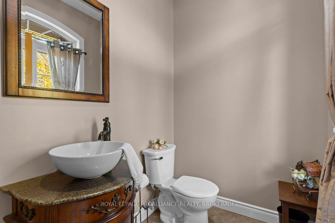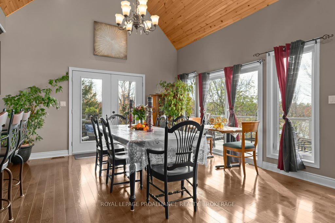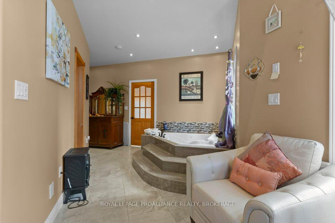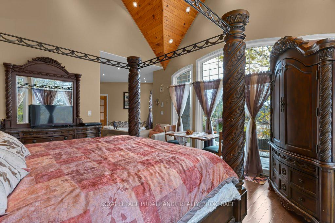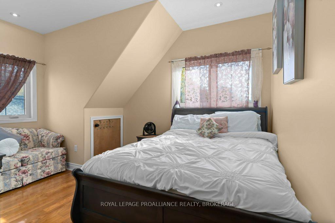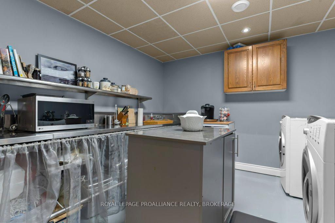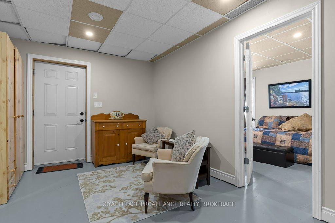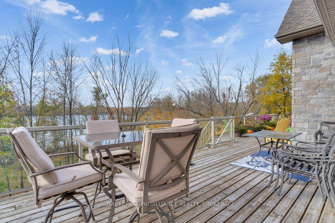$1,875,000
Available - For Sale
Listing ID: X12065765
1749 ORMSBEE Road , South Frontenac, K0H 1H0, Frontenac
| Situated on 2.5+/- acres along Ormsbee Road in Battersea, this custom-built waterfront home offers privacy, space, and stunning views of Dog Lake. The main level features vaulted pine ceilings, floor-to-ceiling windows, and an open-concept design. A wood-burning fireplace set against a stone wall creates a warm focal point. The kitchen is well-equipped with granite countertops and a large pantry, flowing seamlessly into the dining and living area. The primary suite includes a 5-piece ensuite, walk-in closet, and direct deck access.The second level has a loft overlooking the lake, two additional bedrooms, and a 3-piece bath ideal for guests or family. The walkout basement includes a full in-law suite with a large rec room, an additional bedroom, a 4-piece bath, a laundry room, and a woodstove. A covered patio with a hot tub provides a great outdoor space to relax.The homes large deck spans its length, maximizing outdoor living space. A double-car detached garage with a loft offers extra storage or potential workspace. Two public boat launches are nearby, and a public beach is just five minutes away. The community of Battersea, including Creekside Bar & Grill, is a short drive. A well-built home in a prime waterfront location with 2.5+/- acres of land, offering versatile living space for families, guests, or rental potential. |
| Price | $1,875,000 |
| Taxes: | $7755.67 |
| Occupancy: | Owner |
| Address: | 1749 ORMSBEE Road , South Frontenac, K0H 1H0, Frontenac |
| Acreage: | 2-4.99 |
| Directions/Cross Streets: | Milburn Road to Ormsbee Road |
| Rooms: | 15 |
| Rooms +: | 8 |
| Bedrooms: | 3 |
| Bedrooms +: | 2 |
| Family Room: | T |
| Basement: | Walk-Out, Finished |
| Level/Floor | Room | Length(ft) | Width(ft) | Descriptions | |
| Room 1 | Main | Bathroom | 5.12 | 6.17 | 2 Pc Bath |
| Room 2 | Main | Bathroom | 21.88 | 17.91 | 5 Pc Ensuite |
| Room 3 | Main | Dining Ro | 14.17 | 14.01 | |
| Room 4 | Main | Foyer | 14.46 | 16.3 | |
| Room 5 | Main | Kitchen | 14.56 | 13.61 | |
| Room 6 | Main | Living Ro | 19.22 | 24.04 | |
| Room 7 | Main | Pantry | 8.56 | 6.43 | |
| Room 8 | Main | Primary B | 14.63 | 14.56 | |
| Room 9 | Main | Other | 7.45 | 12.73 | |
| Room 10 | Second | Bathroom | 6.46 | 8.17 | 3 Pc Bath |
| Room 11 | Second | Bedroom | 14.01 | 15.06 | |
| Room 12 | Second | Bedroom | 13.97 | 16.07 | |
| Room 13 | Second | Loft | 14.4 | 18.27 | |
| Room 14 | Second | Other | 3.64 | 3.12 |
| Washroom Type | No. of Pieces | Level |
| Washroom Type 1 | 2 | Main |
| Washroom Type 2 | 5 | Main |
| Washroom Type 3 | 3 | Second |
| Washroom Type 4 | 3 | Lower |
| Washroom Type 5 | 4 | Lower |
| Washroom Type 6 | 2 | Main |
| Washroom Type 7 | 5 | Main |
| Washroom Type 8 | 3 | Second |
| Washroom Type 9 | 3 | Lower |
| Washroom Type 10 | 4 | Lower |
| Total Area: | 0.00 |
| Approximatly Age: | 6-15 |
| Property Type: | Detached |
| Style: | 2-Storey |
| Exterior: | Stone, Vinyl Siding |
| Garage Type: | Detached |
| (Parking/)Drive: | Private Tr |
| Drive Parking Spaces: | 5 |
| Park #1 | |
| Parking Type: | Private Tr |
| Park #2 | |
| Parking Type: | Private Tr |
| Pool: | None |
| Approximatly Age: | 6-15 |
| Approximatly Square Footage: | 3500-5000 |
| Property Features: | Golf, Beach |
| CAC Included: | N |
| Water Included: | N |
| Cabel TV Included: | N |
| Common Elements Included: | N |
| Heat Included: | N |
| Parking Included: | N |
| Condo Tax Included: | N |
| Building Insurance Included: | N |
| Fireplace/Stove: | Y |
| Heat Type: | Forced Air |
| Central Air Conditioning: | Central Air |
| Central Vac: | N |
| Laundry Level: | Syste |
| Ensuite Laundry: | F |
| Elevator Lift: | False |
| Sewers: | Septic |
| Water: | Drilled W |
| Water Supply Types: | Drilled Well |
$
%
Years
This calculator is for demonstration purposes only. Always consult a professional
financial advisor before making personal financial decisions.
| Although the information displayed is believed to be accurate, no warranties or representations are made of any kind. |
| ROYAL LEPAGE PROALLIANCE REALTY, BROKERAGE |
|
|

HANIF ARKIAN
Broker
Dir:
416-871-6060
Bus:
416-798-7777
Fax:
905-660-5393
| Virtual Tour | Book Showing | Email a Friend |
Jump To:
At a Glance:
| Type: | Freehold - Detached |
| Area: | Frontenac |
| Municipality: | South Frontenac |
| Neighbourhood: | Dufferin Grove |
| Style: | 2-Storey |
| Approximate Age: | 6-15 |
| Tax: | $7,755.67 |
| Beds: | 3+2 |
| Baths: | 5 |
| Fireplace: | Y |
| Pool: | None |
Locatin Map:
Payment Calculator:

