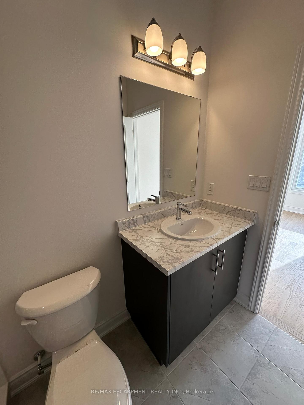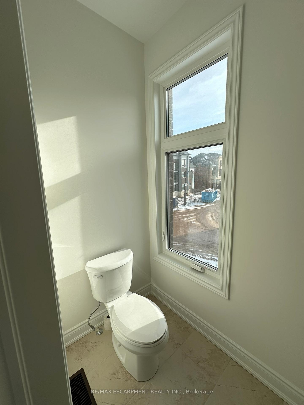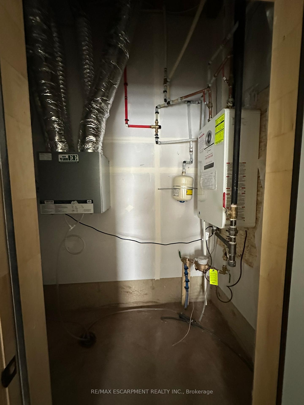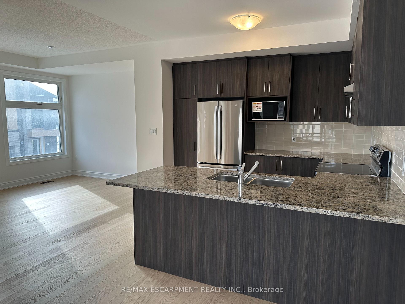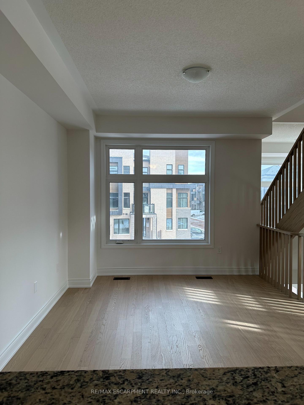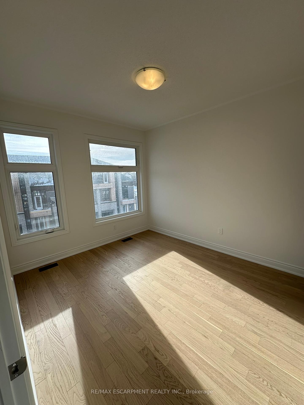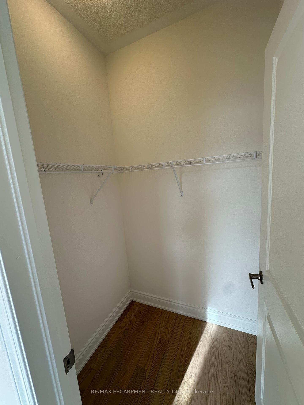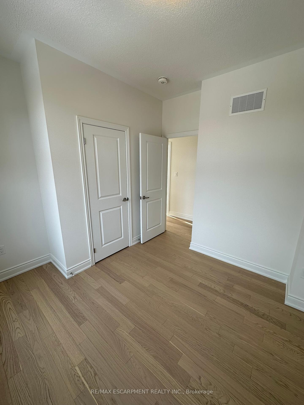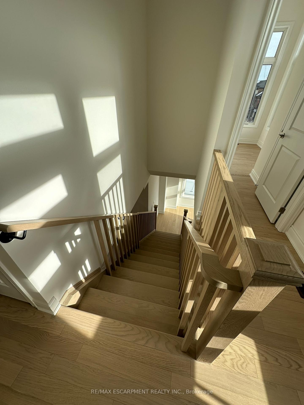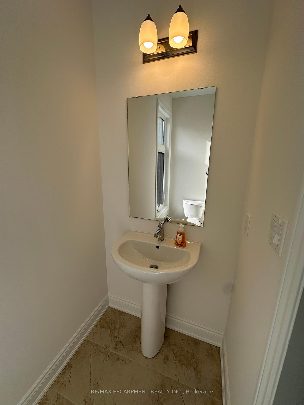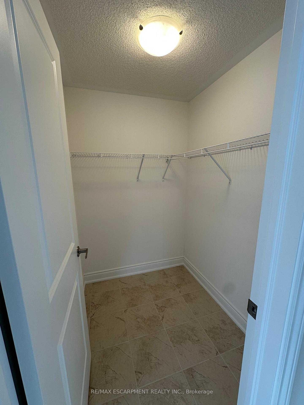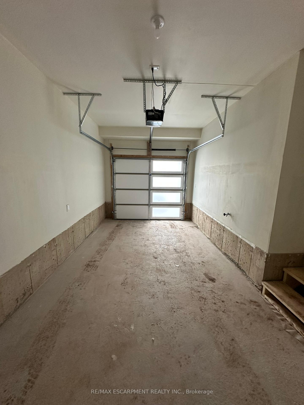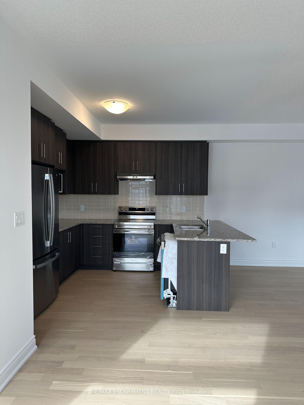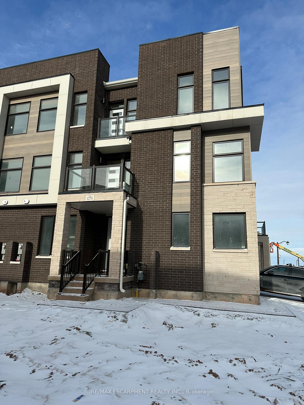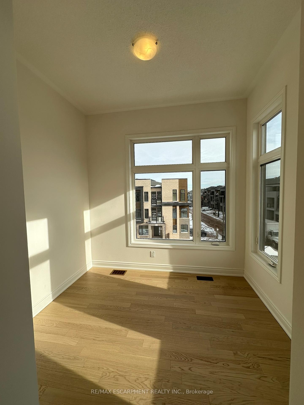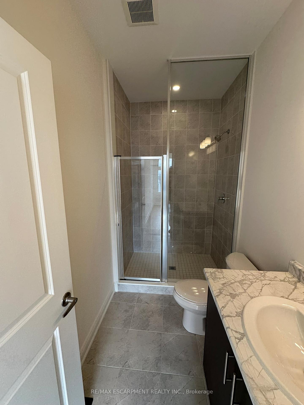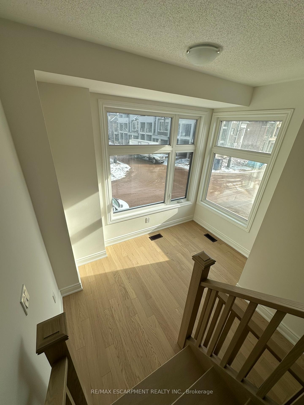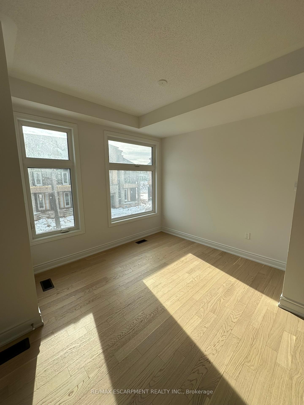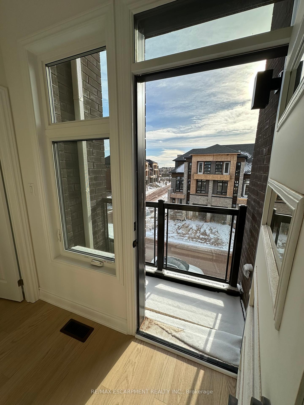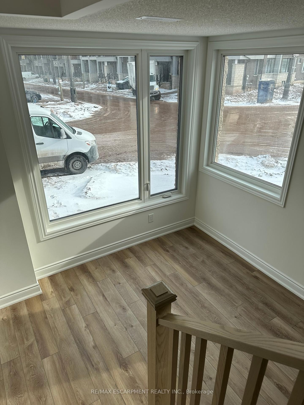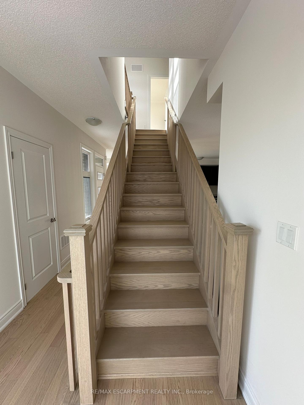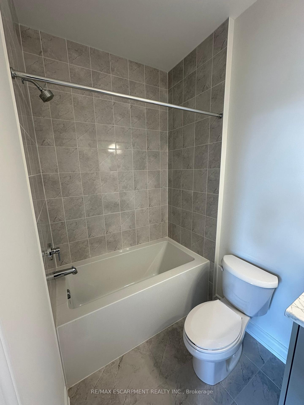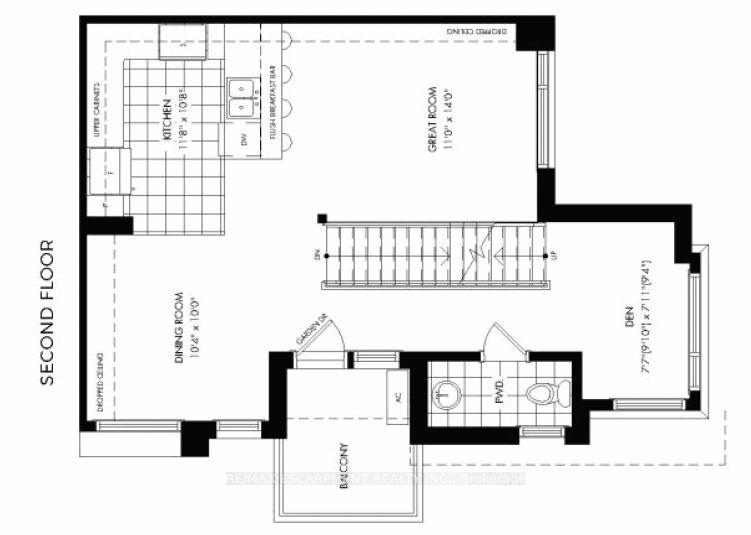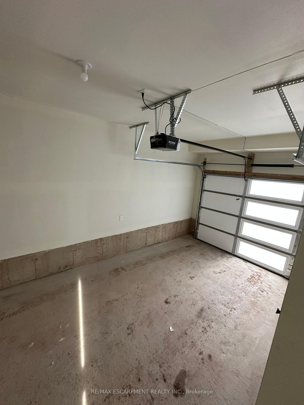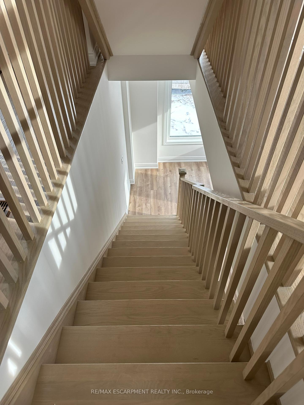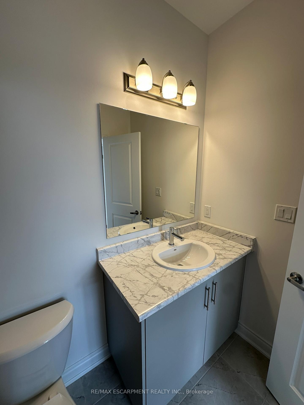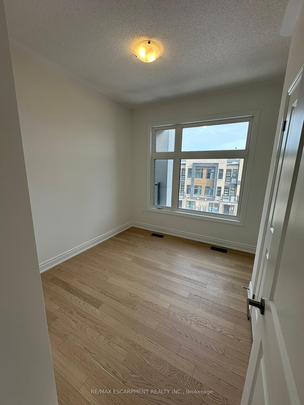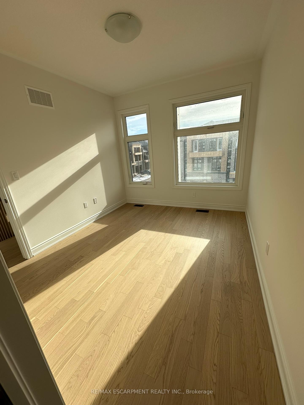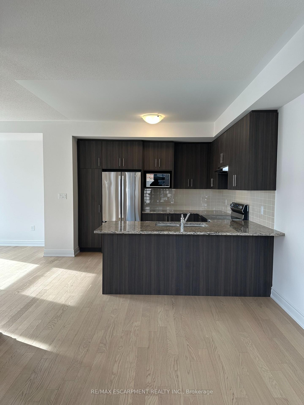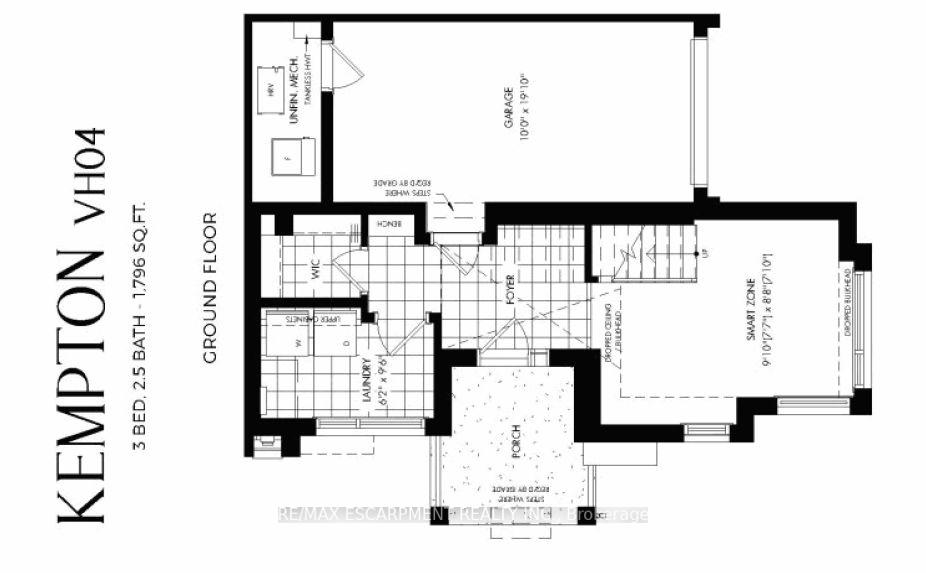$3,400
Available - For Rent
Listing ID: W11962914
1273 Anthonia Trai , Oakville, L6H 7Y7, Halton
| Welcome to Prestigious Upper Joshua Creek. Be the first to live in this brand new, beautifully upgraded, 3-Story, 3 Bed + Den, 3 Bath executive corner unit townhouse. Enter the sun filled foyer with walk in closet and "smart space" that can be used for an office/reading nook. Ascend the stairs to reveal a contemporary kitchen with backsplash and stainless steel appliances connected to an open concept family & dining room perfect for entertaining. On the third floor, youll find sun drenched bedrooms with the primary featuring walk in closet and ensuite privilege. This townhouse is finished in the latest style trends with stained stairs, hardwood floors, modern tiles, and warm colours throughout. Located in a vibrant neighbourhood close to everything North Oakville has to offer. Quick access to 407, QEW, and 403 as well as schools, parks, and shopping. Dont miss out. |
| Price | $3,400 |
| Taxes: | $0.00 |
| Occupancy: | Vacant |
| Address: | 1273 Anthonia Trai , Oakville, L6H 7Y7, Halton |
| Directions/Cross Streets: | Meadowridge Drive / Dundas St |
| Rooms: | 10 |
| Bedrooms: | 3 |
| Bedrooms +: | 0 |
| Family Room: | T |
| Basement: | None |
| Furnished: | Unfu |
| Level/Floor | Room | Length(ft) | Width(ft) | Descriptions | |
| Room 1 | Main | Office | 9.84 | 8.66 | Carpet Free |
| Room 2 | Main | Laundry | 6.17 | 9.51 | Carpet Free |
| Room 3 | Second | Den | 7.58 | 7.9 | Carpet Free |
| Room 4 | Second | Great Roo | 10.99 | 14.01 | Carpet Free |
| Room 5 | Second | Dining Ro | 10.33 | 10 | Carpet Free |
| Room 6 | Second | Kitchen | 11.68 | 10.66 | Carpet Free, Double Sink, Tile Floor |
| Room 7 | Third | Primary B | 12 | 10 | Carpet Free, Ensuite Bath, Walk-In Closet(s) |
| Room 8 | Third | Bedroom | 8.66 | 9.51 | Carpet Free |
| Room 9 | Third | Bedroom | 9.84 | 8.99 | Carpet Free |
| Room 10 | Third | Bathroom | 3 Pc Ensuite | ||
| Room 11 | Third | Bathroom | 4 Pc Bath | ||
| Room 12 | Second | Bathroom | 2 Pc Bath |
| Washroom Type | No. of Pieces | Level |
| Washroom Type 1 | 3 | Third |
| Washroom Type 2 | 4 | Third |
| Washroom Type 3 | 2 | Second |
| Washroom Type 4 | 0 | |
| Washroom Type 5 | 0 |
| Total Area: | 0.00 |
| Property Type: | Att/Row/Townhouse |
| Style: | 3-Storey |
| Exterior: | Brick, Stone |
| Garage Type: | Built-In |
| (Parking/)Drive: | Private |
| Drive Parking Spaces: | 1 |
| Park #1 | |
| Parking Type: | Private |
| Park #2 | |
| Parking Type: | Private |
| Pool: | None |
| Laundry Access: | Ensuite |
| CAC Included: | N |
| Water Included: | N |
| Cabel TV Included: | N |
| Common Elements Included: | N |
| Heat Included: | N |
| Parking Included: | N |
| Condo Tax Included: | N |
| Building Insurance Included: | N |
| Fireplace/Stove: | N |
| Heat Type: | Forced Air |
| Central Air Conditioning: | Central Air |
| Central Vac: | N |
| Laundry Level: | Syste |
| Ensuite Laundry: | F |
| Sewers: | Sewer |
| Although the information displayed is believed to be accurate, no warranties or representations are made of any kind. |
| RE/MAX ESCARPMENT REALTY INC. |
|
|

HANIF ARKIAN
Broker
Dir:
416-871-6060
Bus:
416-798-7777
Fax:
905-660-5393
| Book Showing | Email a Friend |
Jump To:
At a Glance:
| Type: | Freehold - Att/Row/Townhouse |
| Area: | Halton |
| Municipality: | Oakville |
| Neighbourhood: | 1010 - JM Joshua Meadows |
| Style: | 3-Storey |
| Beds: | 3 |
| Baths: | 3 |
| Fireplace: | N |
| Pool: | None |
Locatin Map:

