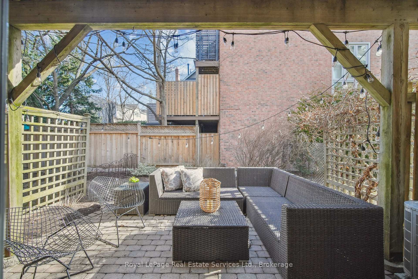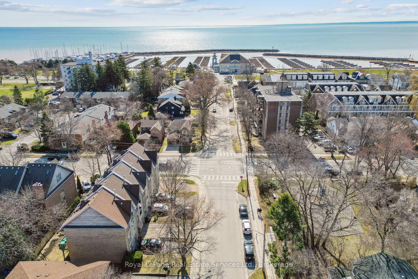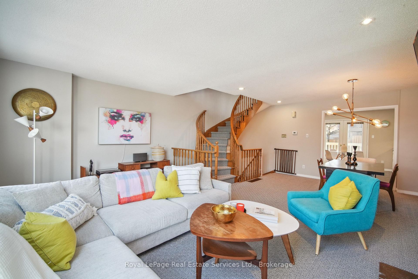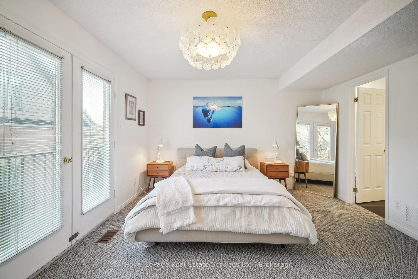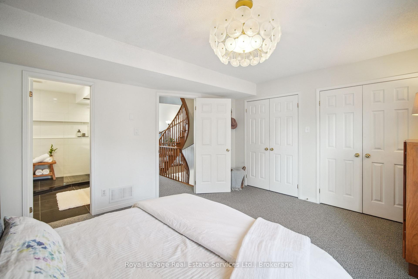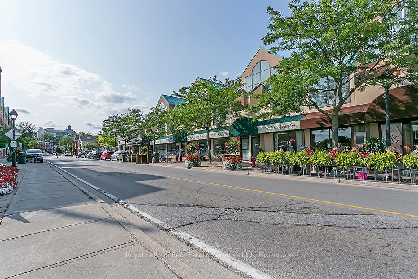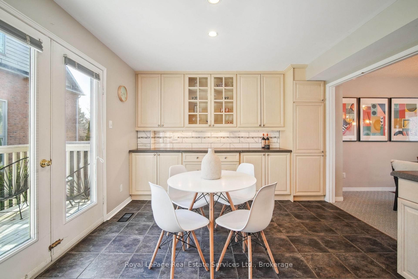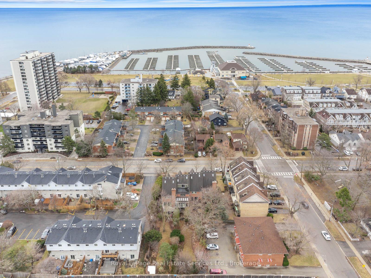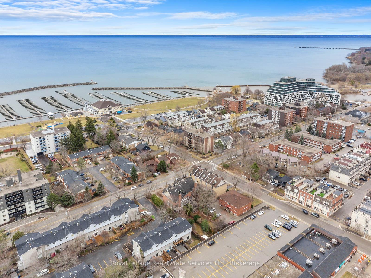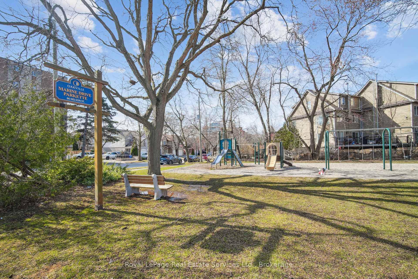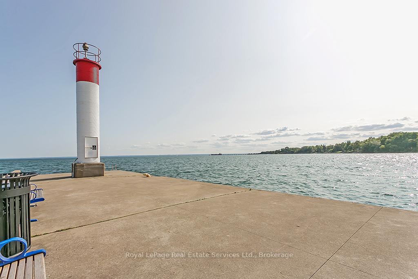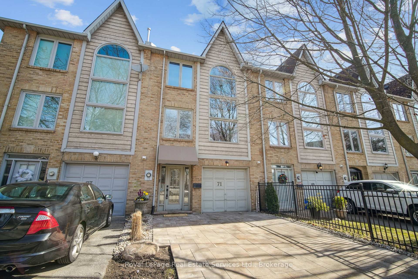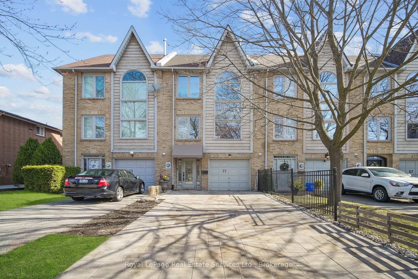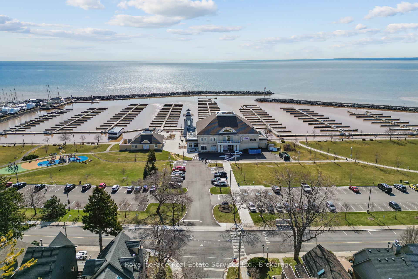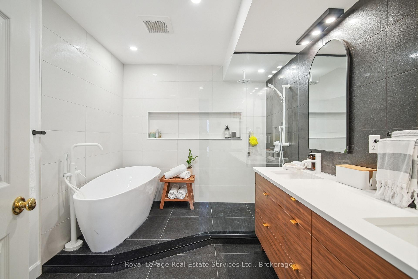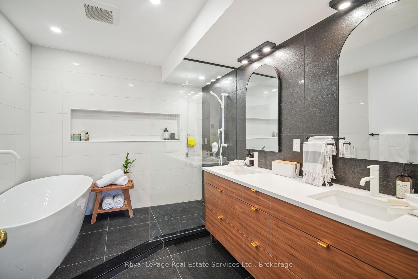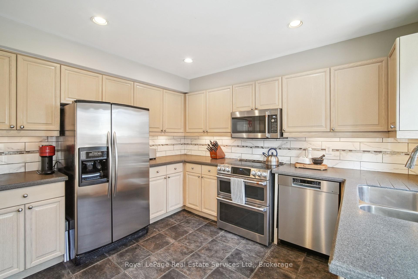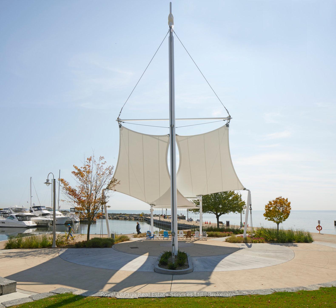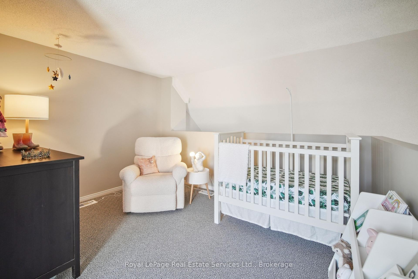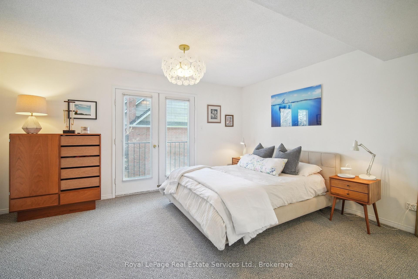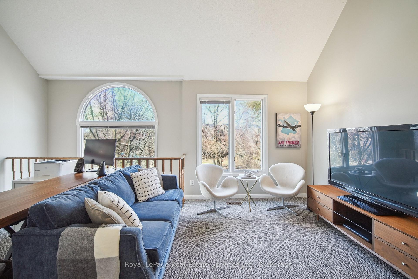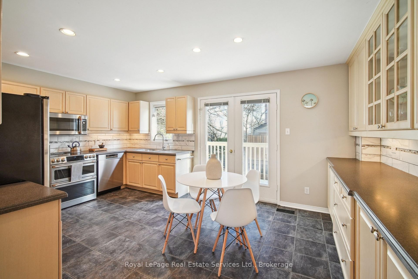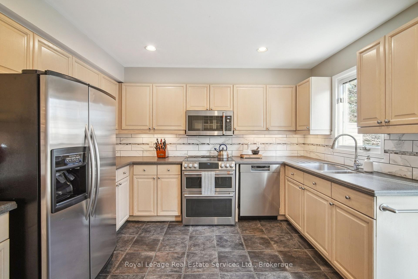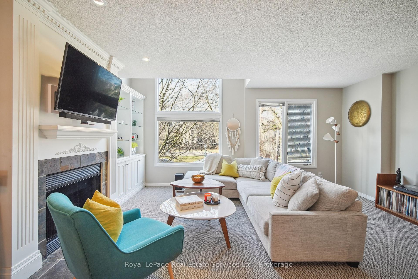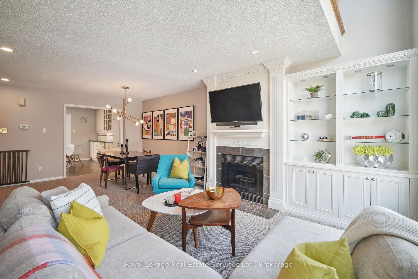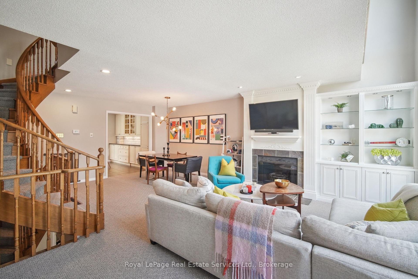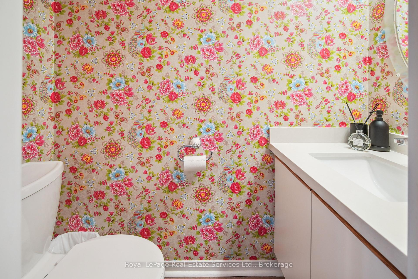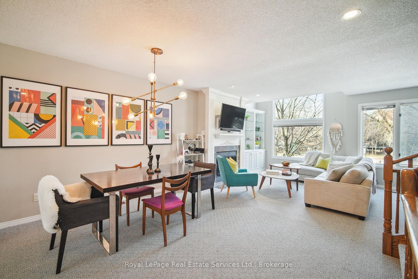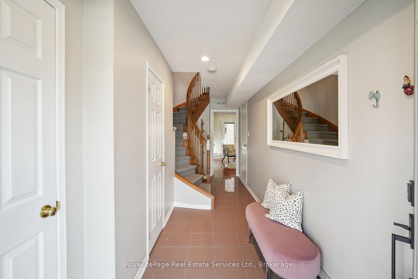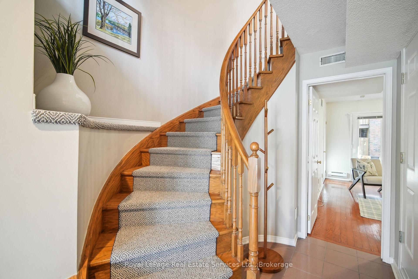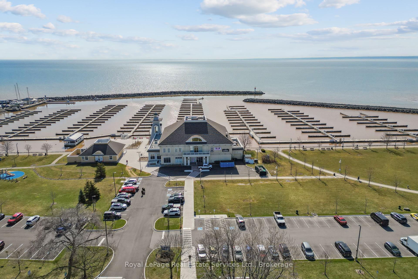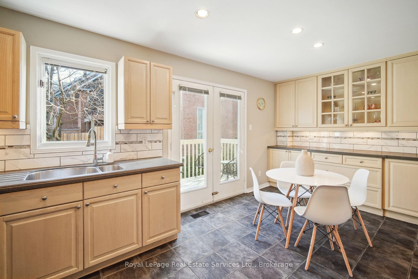$1,350,000
Available - For Sale
Listing ID: W12065483
71 Nelson Stre , Oakville, L6L 3H7, Halton
| Nestled in the heart of Bronte Harbour, 71 Nelson Street offers the perfect blend of modern comfort and vibrant lakeside living. This stunning freehold townhome features 2 Bedrooms, 2.5 Bathrooms, and 2,083 sqft of livable space across 4 storeys. Enter into the main floor den with custom built-in storage and sliding glass doors that walk out to the back garden. Floor-to-ceiling windows flood the 2nd floor with natural light, enhancing the bright and airy ambiance of the open-concept living space. The spacious living and dining room flow seamlessly into the eat-in kitchen, which walks out to a private deck overlooking the beautifully landscaped garden ideal for morning coffee or winding down in the evening. Upstairs, the primary suite with Juliet balcony is a true retreat, showcasing a newly renovated 5-piece ensuite complete with a heated floors, double sink vanity, freestanding soaker tub, and a curbless glass enclosed shower. Upper level loft with private terrace and 3 piece ensuite makes for a private and peaceful 2nd bedroom. Just steps from scenic waterfront trails, charming boutiques, and top-rated restaurants, this home offers the ultimate walkable lifestyle - 71 Nelson Street is an exceptional opportunity to embrace the best of Oakville's Brontë neighbourhood! |
| Price | $1,350,000 |
| Taxes: | $4108.00 |
| Occupancy: | Owner |
| Address: | 71 Nelson Stre , Oakville, L6L 3H7, Halton |
| Directions/Cross Streets: | Lakeshore Rd W / Nelson St |
| Rooms: | 10 |
| Bedrooms: | 2 |
| Bedrooms +: | 0 |
| Family Room: | T |
| Basement: | None |
| Level/Floor | Room | Length(ft) | Width(ft) | Descriptions | |
| Room 1 | Lower | Foyer | 18.93 | 6.07 | |
| Room 2 | Lower | Powder Ro | 6.04 | 2.76 | |
| Room 3 | Lower | Den | 14.07 | 12.17 | Hardwood Floor, Walk-Out |
| Room 4 | Main | Laundry | 15.25 | 5.15 | |
| Room 5 | Main | Living Ro | 17.65 | 11.41 | Gas Fireplace, Window Floor to Ceil, Broadloom |
| Room 6 | Main | Dining Ro | 12.33 | 10.82 | Open Concept, Broadloom |
| Room 7 | Main | Kitchen | 17.58 | 11.68 | Eat-in Kitchen, W/O To Deck |
| Room 8 | Second | Primary B | 15.32 | 12.76 | 5 Pc Ensuite, Large Window, Double Closet |
| Room 9 | Second | Recreatio | 17.65 | 10.82 | Window Floor to Ceil, Broadloom |
| Room 10 | Third | Bedroom 2 | 14.6 | 3.28 | Broadloom, 3 Pc Ensuite, W/O To Terrace |
| Washroom Type | No. of Pieces | Level |
| Washroom Type 1 | 2 | Main |
| Washroom Type 2 | 5 | Third |
| Washroom Type 3 | 3 | Third |
| Washroom Type 4 | 0 | |
| Washroom Type 5 | 0 | |
| Washroom Type 6 | 2 | Main |
| Washroom Type 7 | 5 | Third |
| Washroom Type 8 | 3 | Third |
| Washroom Type 9 | 0 | |
| Washroom Type 10 | 0 |
| Total Area: | 0.00 |
| Approximatly Age: | 31-50 |
| Property Type: | Att/Row/Townhouse |
| Style: | 3-Storey |
| Exterior: | Brick, Board & Batten |
| Garage Type: | Attached |
| (Parking/)Drive: | Private Do |
| Drive Parking Spaces: | 4 |
| Park #1 | |
| Parking Type: | Private Do |
| Park #2 | |
| Parking Type: | Private Do |
| Pool: | None |
| Approximatly Age: | 31-50 |
| Approximatly Square Footage: | 2000-2500 |
| CAC Included: | N |
| Water Included: | N |
| Cabel TV Included: | N |
| Common Elements Included: | N |
| Heat Included: | N |
| Parking Included: | N |
| Condo Tax Included: | N |
| Building Insurance Included: | N |
| Fireplace/Stove: | Y |
| Heat Type: | Forced Air |
| Central Air Conditioning: | Central Air |
| Central Vac: | Y |
| Laundry Level: | Syste |
| Ensuite Laundry: | F |
| Elevator Lift: | False |
| Sewers: | Sewer |
$
%
Years
This calculator is for demonstration purposes only. Always consult a professional
financial advisor before making personal financial decisions.
| Although the information displayed is believed to be accurate, no warranties or representations are made of any kind. |
| Royal LePage Real Estate Services Ltd., Brokerage |
|
|

HANIF ARKIAN
Broker
Dir:
416-871-6060
Bus:
416-798-7777
Fax:
905-660-5393
| Book Showing | Email a Friend |
Jump To:
At a Glance:
| Type: | Freehold - Att/Row/Townhouse |
| Area: | Halton |
| Municipality: | Oakville |
| Neighbourhood: | 1001 - BR Bronte |
| Style: | 3-Storey |
| Approximate Age: | 31-50 |
| Tax: | $4,108 |
| Beds: | 2 |
| Baths: | 3 |
| Fireplace: | Y |
| Pool: | None |
Locatin Map:
Payment Calculator:

