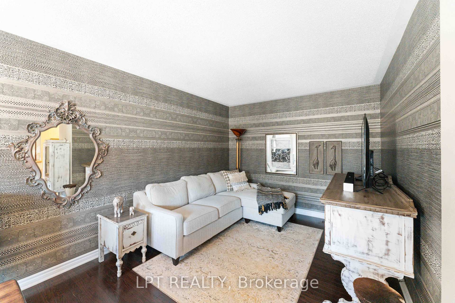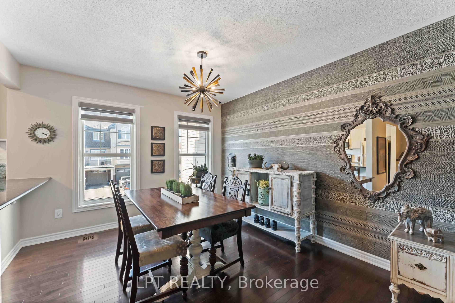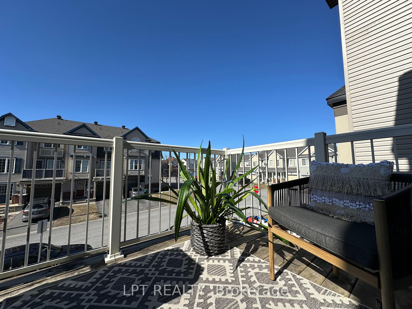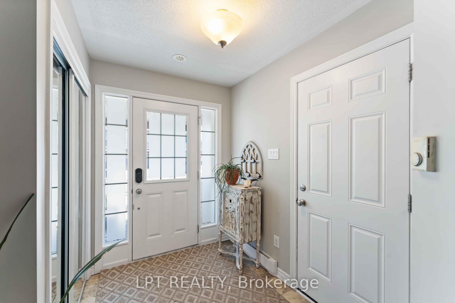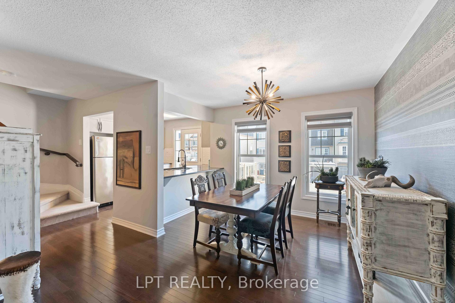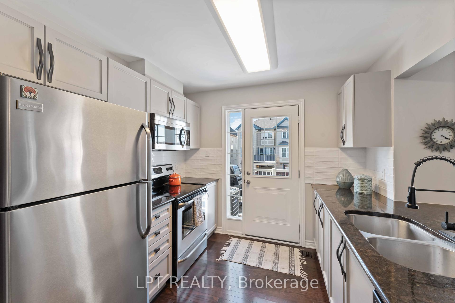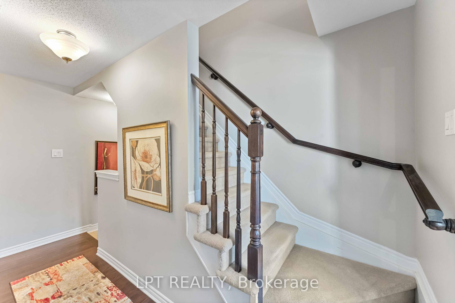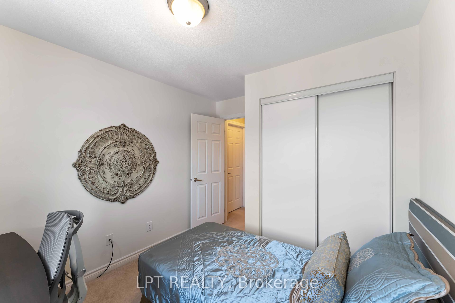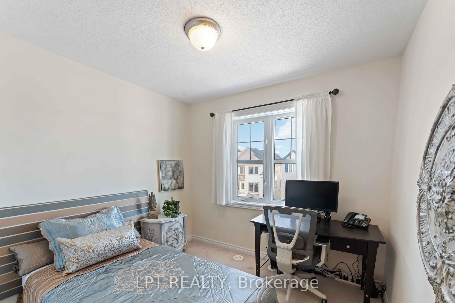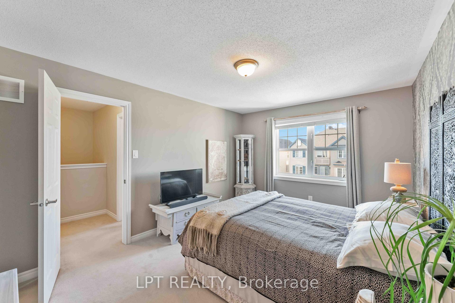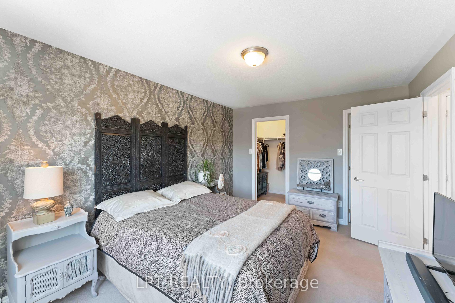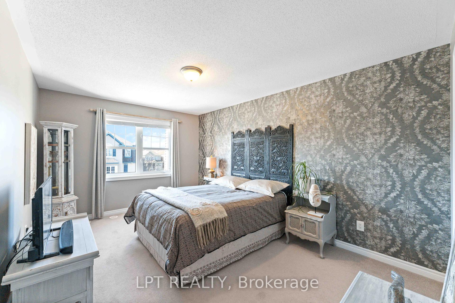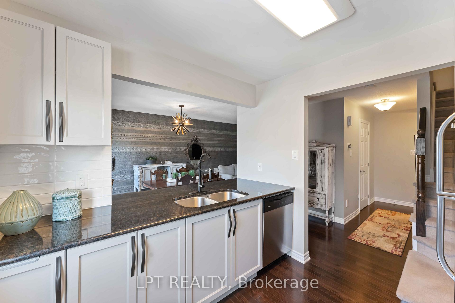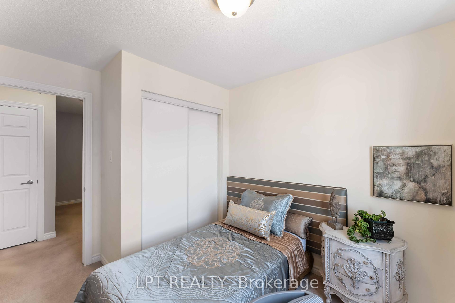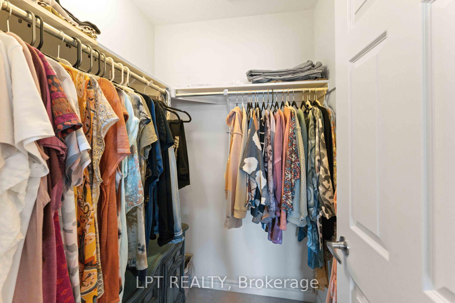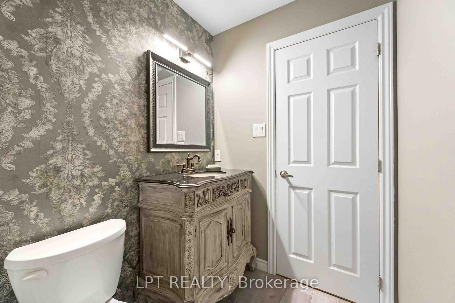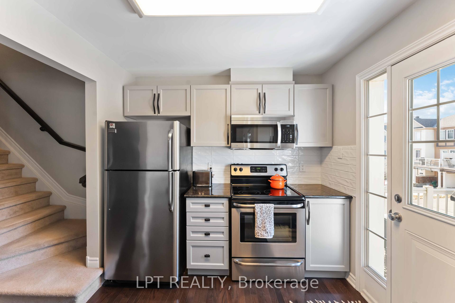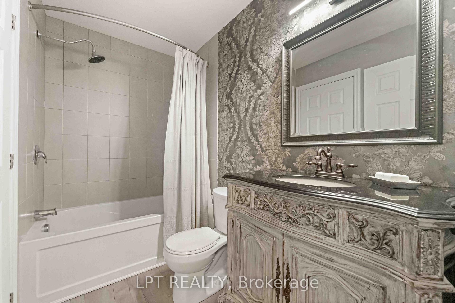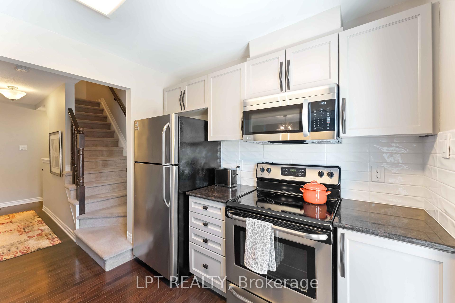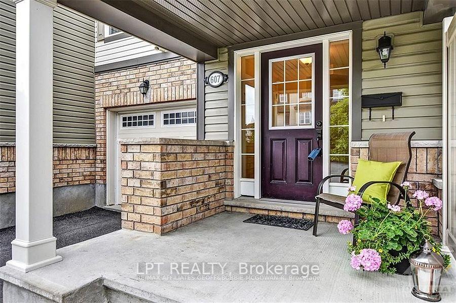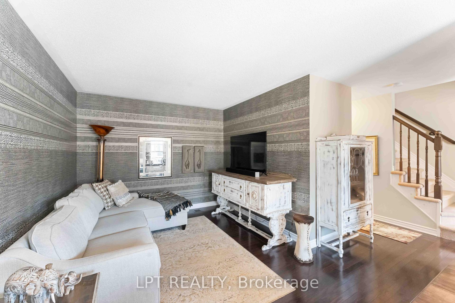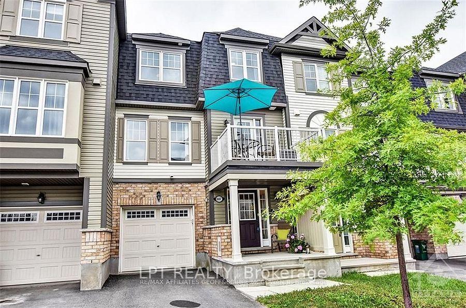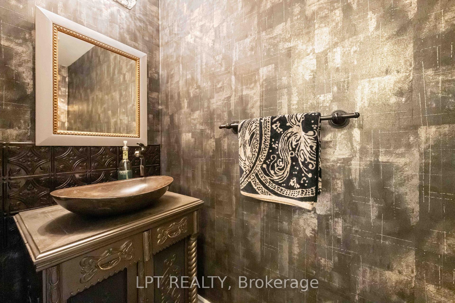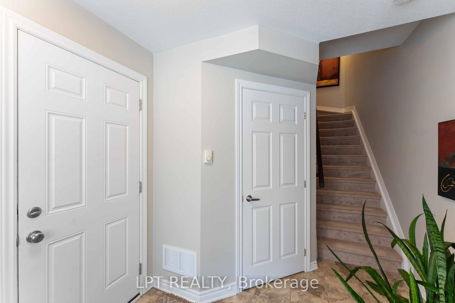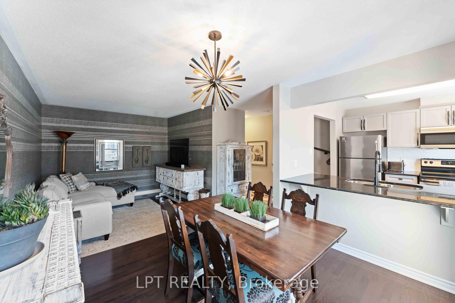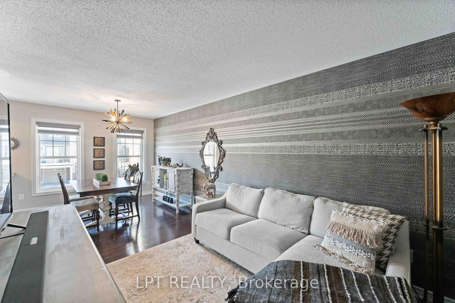$537,000
Available - For Sale
Listing ID: X12065782
607 Meadowcreek Circ , Kanata, K2M 0J9, Ottawa
| Elevate your style quotient and step into this one of a kind stylish and modern freehold townhome a truly unique and thoughtfully upgraded "pied-a-terre"! The main level has a Balinese design aesthetic featuring an inviting open-flow layout combining the kitchen, dining and living room. Recent kitchen updates include a modern backsplash installation, matte black spring kitchen sink faucet, resurfaced custom colour cabinets and upgraded hardware. The powder room is just downright elegant and crazy gorgeous. Black mosaic tile flooring, and a one of a kind vanity with stone vessel sink - My oh my what an exquisite fusion of style and refinement. Upstairs is a serene, organic and welcoming space. You'll find comfy neutral carpeting that wraps this level in warmth. The primary bedroom exudes understated elegance, with a walk-in closet ready to keep your space effortlessly organized, while the ensuite access adds a layer of seamless convenience. The bathroom, meanwhile, has been thoughtfully elevated, with a distinctive vanity upgrade that brings a subtle, refined edge to the space. Step into your personal haven and discover tranquility like never before. |
| Price | $537,000 |
| Taxes: | $2881.50 |
| Assessment Year: | 2024 |
| Occupancy: | Owner |
| Address: | 607 Meadowcreek Circ , Kanata, K2M 0J9, Ottawa |
| Acreage: | Not Appl |
| Directions/Cross Streets: | Meadowbreeze Drive and Meadowbreeze Circle |
| Rooms: | 5 |
| Rooms +: | 0 |
| Bedrooms: | 2 |
| Bedrooms +: | 0 |
| Family Room: | F |
| Basement: | None |
| Level/Floor | Room | Length(ft) | Width(ft) | Descriptions | |
| Room 1 | Ground | Laundry | 8.99 | 5.81 | Ceramic Floor, Laundry Sink |
| Room 2 | Ground | Foyer | 9.32 | 8.13 | Access To Garage, Ceramic Floor |
| Room 3 | Second | Kitchen | 8.82 | 8.99 | Backsplash, B/I Microwave, Balcony |
| Room 4 | Second | Living Ro | 10.4 | 9.97 | Hardwood Floor |
| Room 5 | Second | Dining Ro | 9.97 | 9.84 | Hardwood Floor, Granite Sink, Custom Backsplash |
| Room 6 | Second | Powder Ro | 6.82 | 2.82 | Ceramic Floor |
| Room 7 | Third | Bedroom | 14.89 | 10.82 | California Shutters, Broadloom, Walk-In Closet(s) |
| Room 8 | Third | Bedroom | 9.32 | 8.99 | Broadloom |
| Room 9 | Third | Bathroom | 8.07 | 4.89 | 4 Pc Bath, Soaking Tub, Granite Counters |
| Room 10 | Third | Other | 5.74 | 4.66 |
| Washroom Type | No. of Pieces | Level |
| Washroom Type 1 | 2 | Second |
| Washroom Type 2 | 4 | Third |
| Washroom Type 3 | 0 | |
| Washroom Type 4 | 0 | |
| Washroom Type 5 | 0 |
| Total Area: | 0.00 |
| Approximatly Age: | 6-15 |
| Property Type: | Att/Row/Townhouse |
| Style: | 3-Storey |
| Exterior: | Brick, Vinyl Siding |
| Garage Type: | Attached |
| Drive Parking Spaces: | 2 |
| Pool: | None |
| Approximatly Age: | 6-15 |
| Approximatly Square Footage: | 1100-1500 |
| CAC Included: | N |
| Water Included: | N |
| Cabel TV Included: | N |
| Common Elements Included: | N |
| Heat Included: | N |
| Parking Included: | N |
| Condo Tax Included: | N |
| Building Insurance Included: | N |
| Fireplace/Stove: | N |
| Heat Type: | Forced Air |
| Central Air Conditioning: | Central Air |
| Central Vac: | N |
| Laundry Level: | Syste |
| Ensuite Laundry: | F |
| Elevator Lift: | False |
| Sewers: | Sewer |
| Utilities-Cable: | Y |
| Utilities-Hydro: | Y |
$
%
Years
This calculator is for demonstration purposes only. Always consult a professional
financial advisor before making personal financial decisions.
| Although the information displayed is believed to be accurate, no warranties or representations are made of any kind. |
| LPT REALTY |
|
|

HANIF ARKIAN
Broker
Dir:
416-871-6060
Bus:
416-798-7777
Fax:
905-660-5393
| Book Showing | Email a Friend |
Jump To:
At a Glance:
| Type: | Freehold - Att/Row/Townhouse |
| Area: | Ottawa |
| Municipality: | Kanata |
| Neighbourhood: | 9010 - Kanata - Emerald Meadows/Trailwest |
| Style: | 3-Storey |
| Approximate Age: | 6-15 |
| Tax: | $2,881.5 |
| Beds: | 2 |
| Baths: | 2 |
| Fireplace: | N |
| Pool: | None |
Locatin Map:
Payment Calculator:

