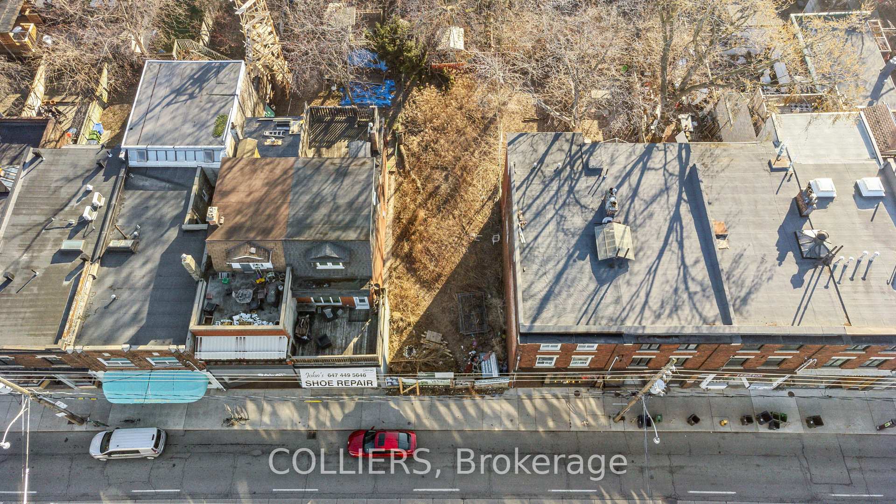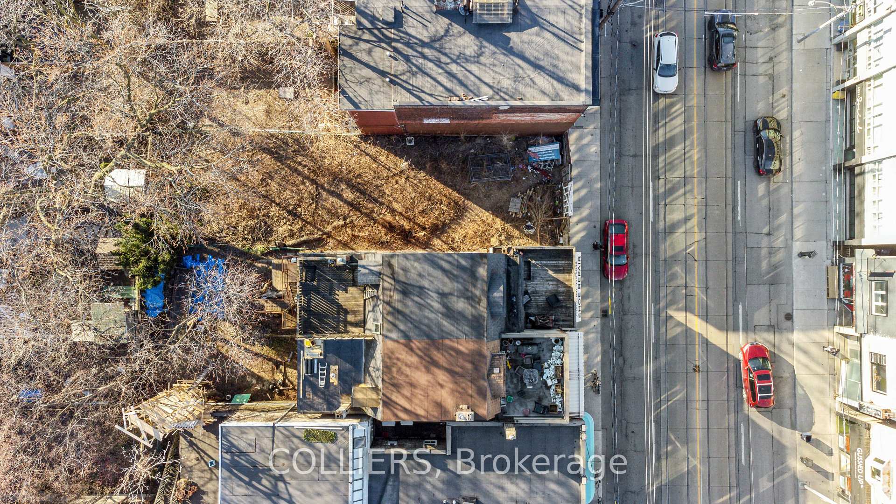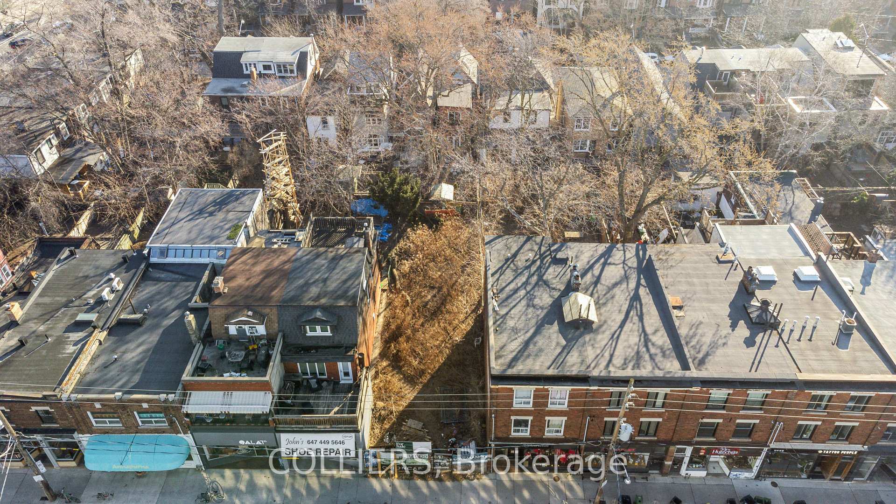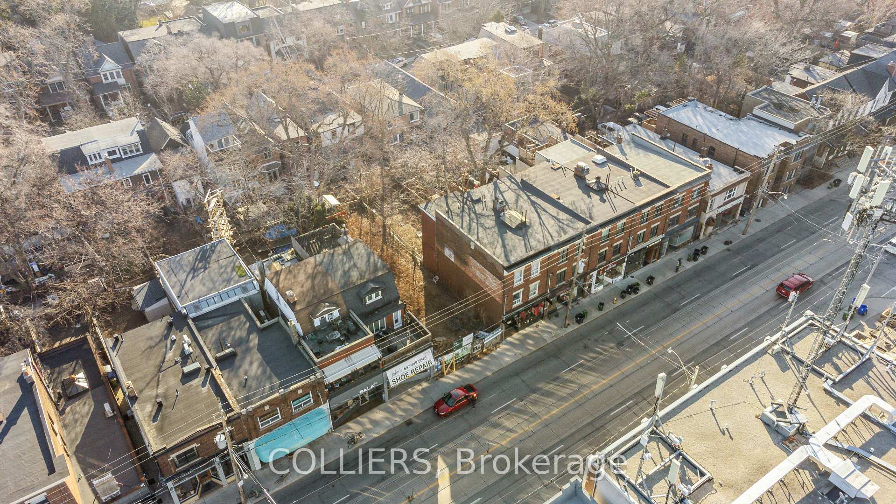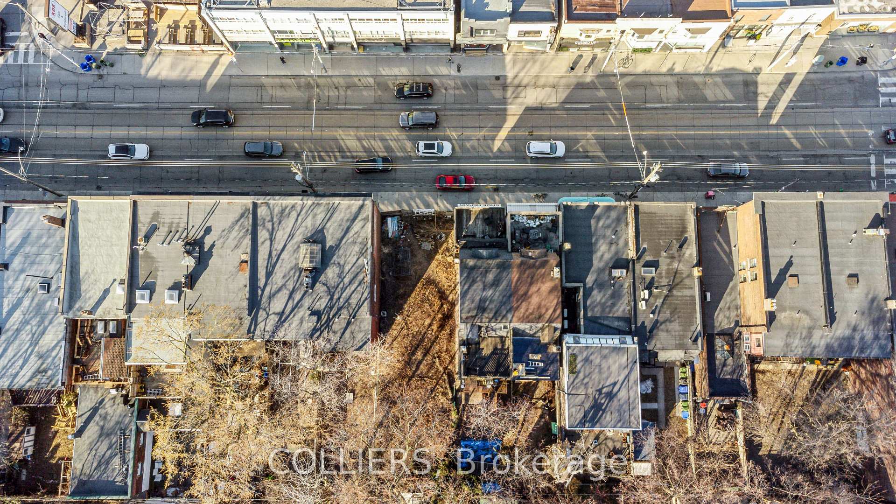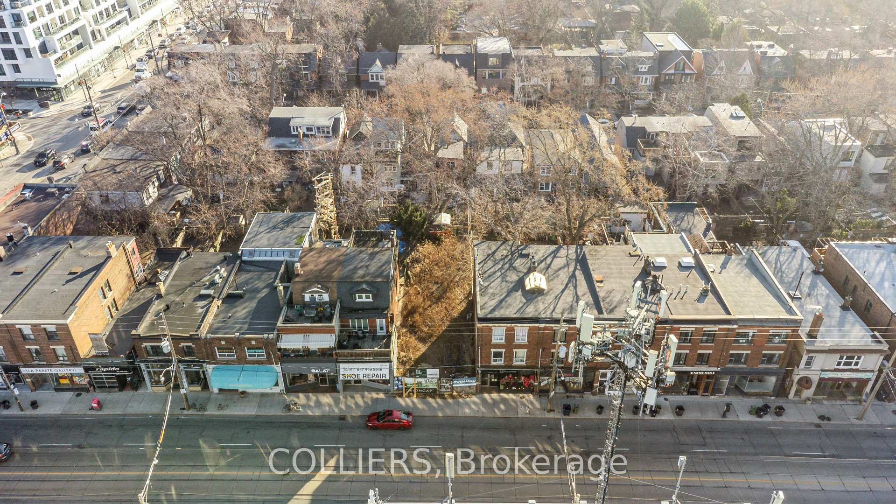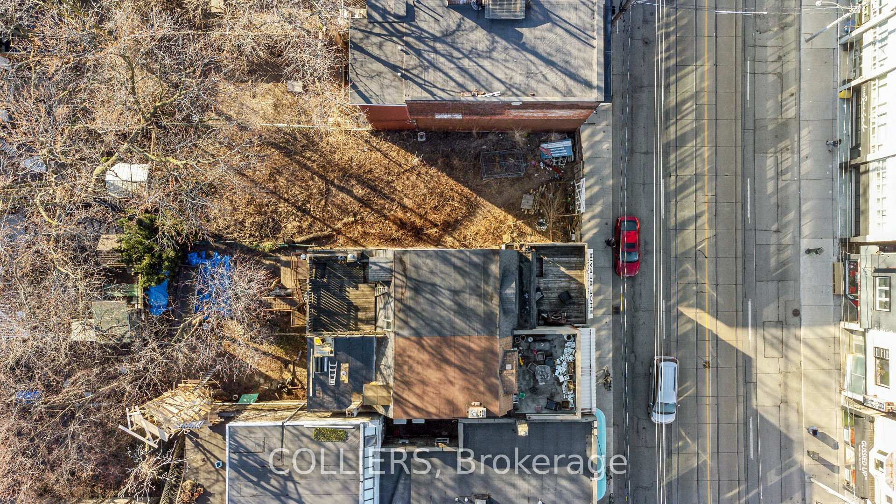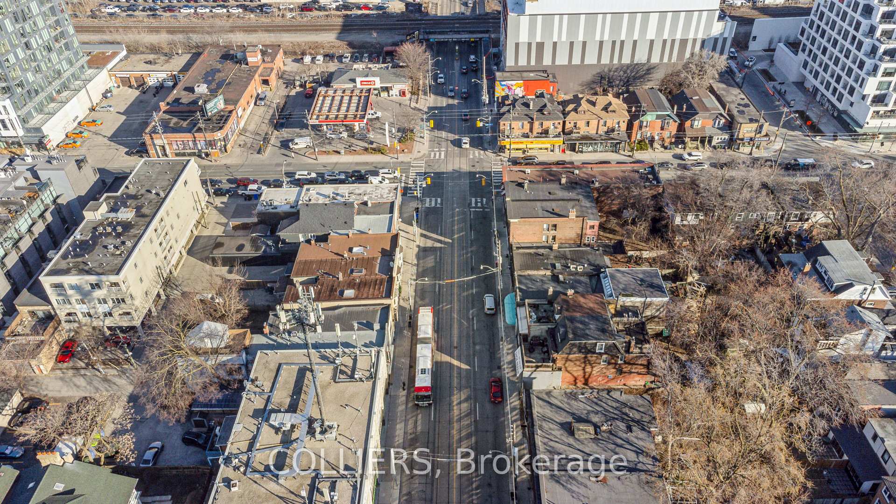$2,300,000
Available - For Sale
Listing ID: C12065788
1079 Bathurst Stre , Toronto, M5R 3G8, Toronto
| On behalf of Rosen Goldberg (the "Receiver"), Colliers is pleased to present the opportunity for a builder to acquire an approved boutique mixed-use development site near the Bathurst St and Dupont St intersection. Steps from transit, the approved site incorporates 7 residential units (1, 1-bedroom; 3 2-bedrooms; and 3, 2-bedrooms + Den) and 2,893 SF of ground floor commercial space. The site plan application was approved on October 18, 2021, allowing for immediate development, upon closing. Designed by Melillo Architects, the 5-storey development benefits from 30 feet of frontage on Bathurst St, and is situated 650-meters from Dupont TTC station. |
| Price | $2,300,000 |
| Taxes: | $13072.00 |
| Tax Type: | Annual |
| Occupancy: | Vacant |
| Address: | 1079 Bathurst Stre , Toronto, M5R 3G8, Toronto |
| Postal Code: | M5R 3G8 |
| Province/State: | Toronto |
| Legal Description: | PT LT 17 BLK A PL 324 NORTH WEST ANNEX B |
| Directions/Cross Streets: | Bathurst & Dupont |
| Washroom Type | No. of Pieces | Level |
| Washroom Type 1 | 0 | |
| Washroom Type 2 | 0 | |
| Washroom Type 3 | 0 | |
| Washroom Type 4 | 0 | |
| Washroom Type 5 | 0 |
| Category: | Designated |
| Use: | Residential |
| Total Area: | 3122.00 |
| Total Area Code: | Square Feet |
| Washrooms: | 0 |
| Sewers: | Sanitary+Storm |
$
%
Years
This calculator is for demonstration purposes only. Always consult a professional
financial advisor before making personal financial decisions.
| Although the information displayed is believed to be accurate, no warranties or representations are made of any kind. |
| COLLIERS |
|
|

HANIF ARKIAN
Broker
Dir:
416-871-6060
Bus:
416-798-7777
Fax:
905-660-5393
| Book Showing | Email a Friend |
Jump To:
At a Glance:
| Type: | Com - Land |
| Area: | Toronto |
| Municipality: | Toronto C02 |
| Neighbourhood: | Annex |
| Tax: | $13,072 |
| Fireplace: | N |
Locatin Map:
Payment Calculator:

