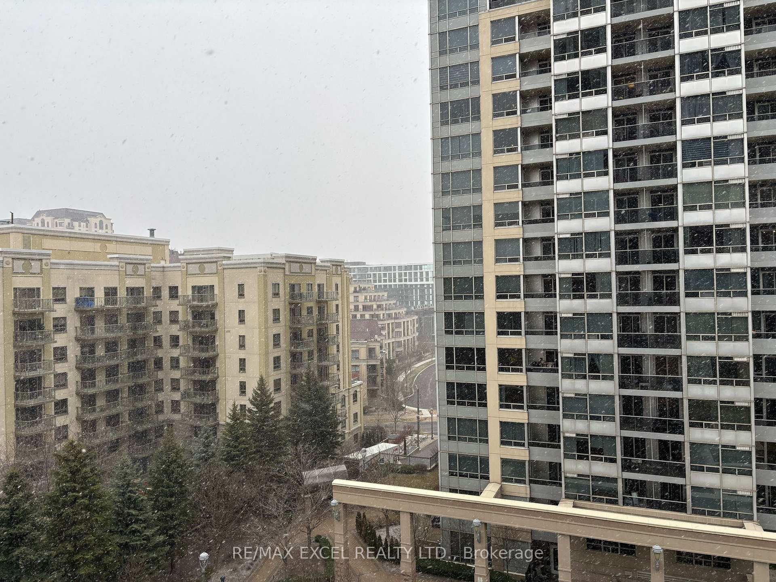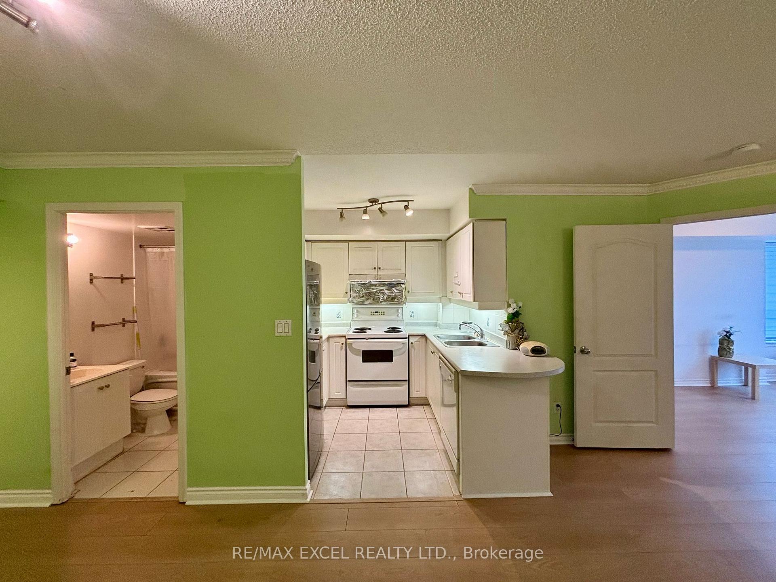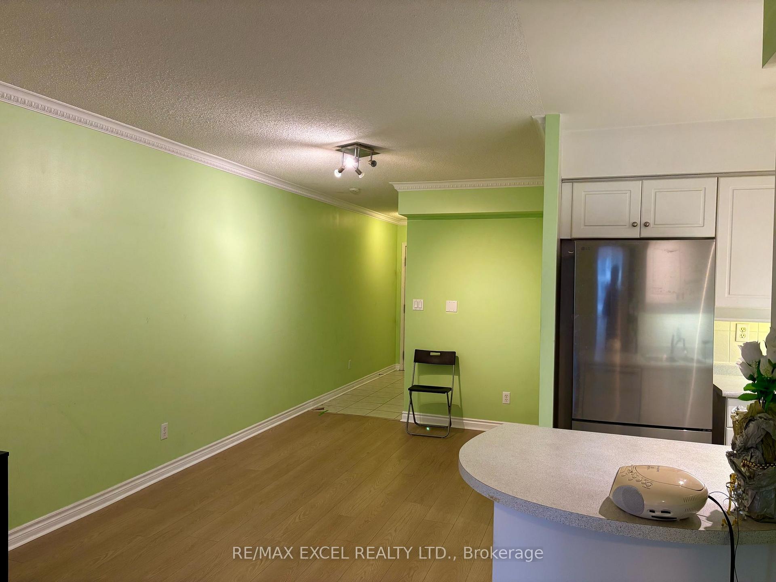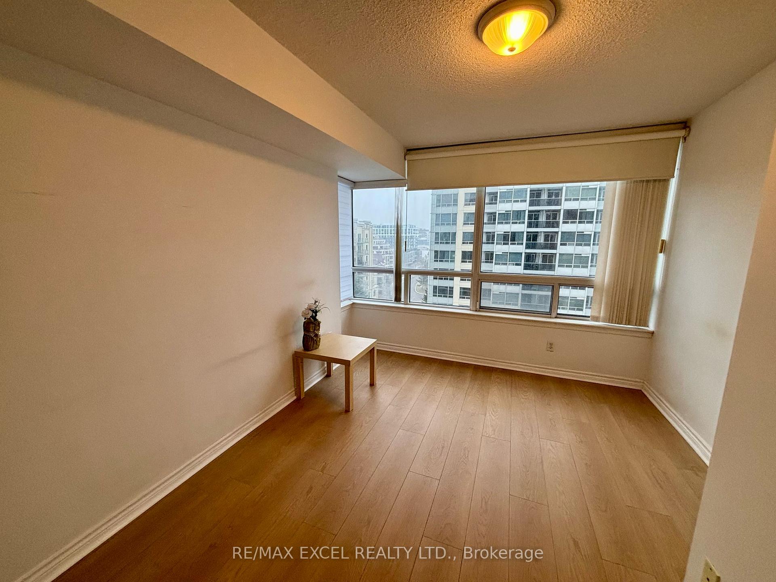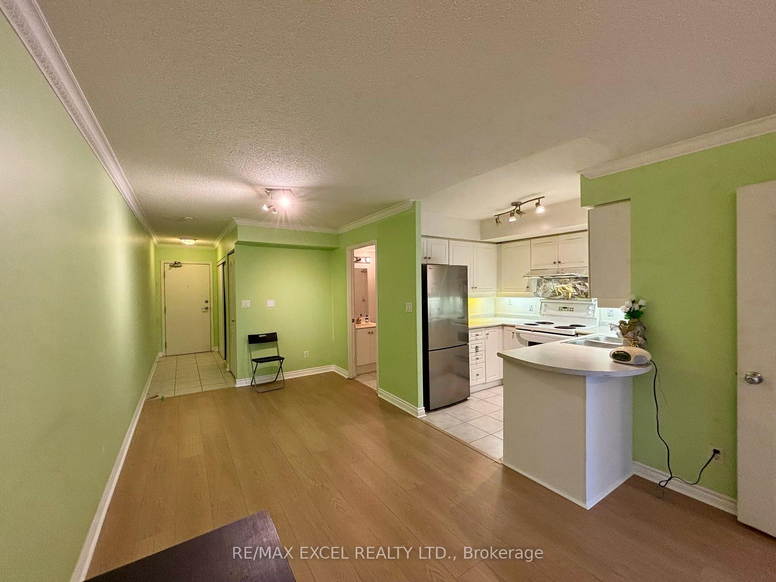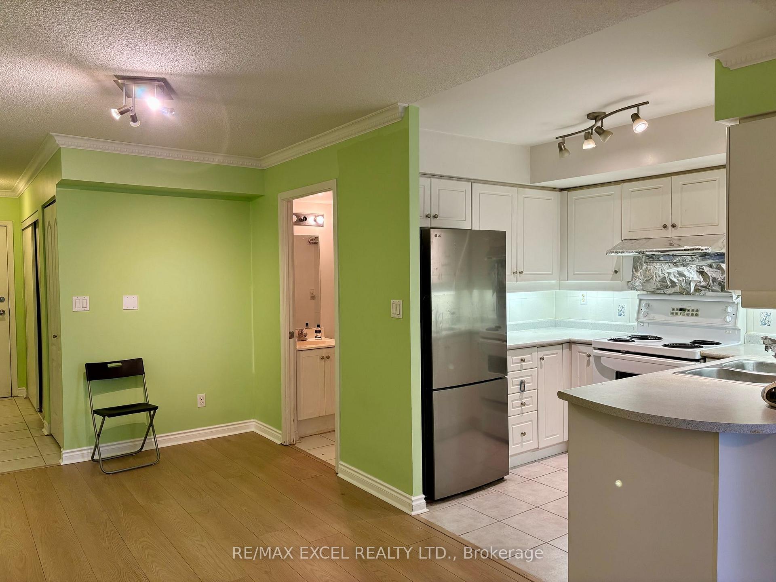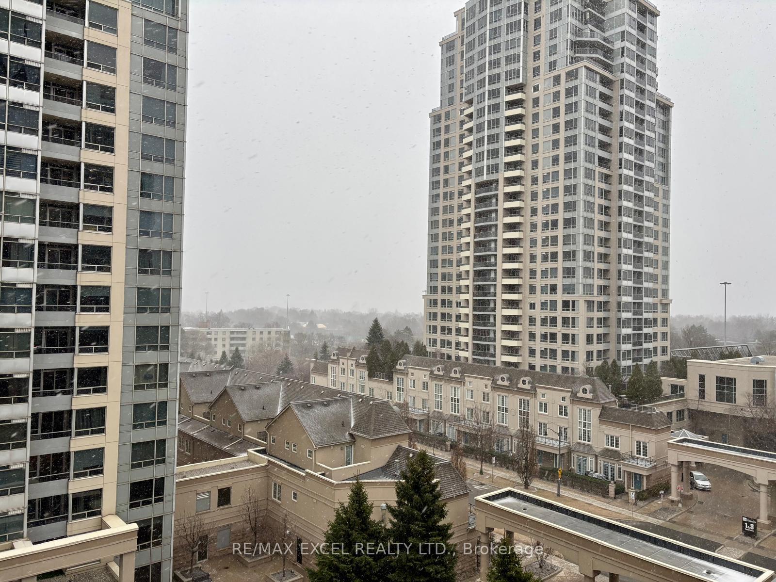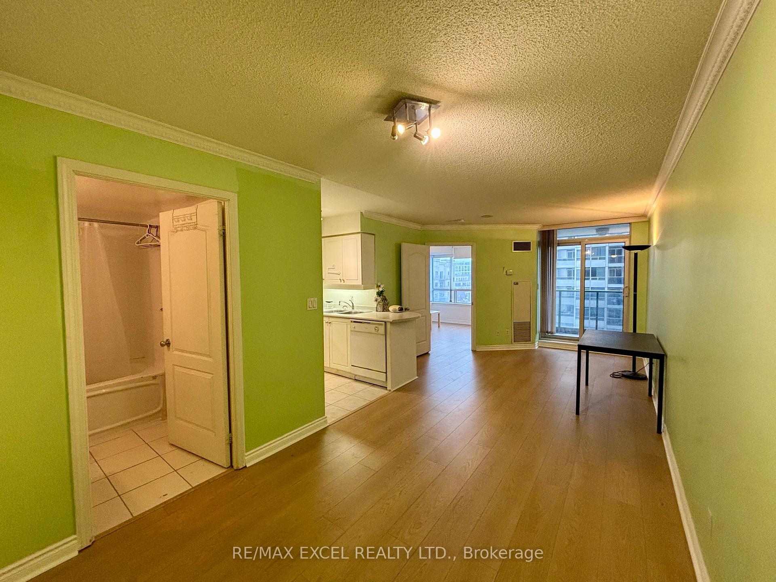$2,300
Available - For Rent
Listing ID: C12065791
2 Rean Driv , Toronto, M2K 3B8, Toronto
| Client Remarks**High Demand And Popular Layout******Spacious And Luxurious One Bedroom***Approx 587 Sf Plus 64 Sf Of Balcony (Total Of 621 Sq Ft Living Space)***1 Parking And 1 Locker Included***Large Kitchen With Open Concept***Walk-In Closet In Master Bedroom***Laminate Floors Throughout***Short Walk To Bayview Village And Subway***Fantastic Facilities***New York Towers By Daniels*** |
| Price | $2,300 |
| Taxes: | $0.00 |
| Occupancy: | Vacant |
| Address: | 2 Rean Driv , Toronto, M2K 3B8, Toronto |
| Postal Code: | M2K 3B8 |
| Province/State: | Toronto |
| Directions/Cross Streets: | Bayview/Sheppard |
| Level/Floor | Room | Length(ft) | Width(ft) | Descriptions | |
| Room 1 | Main | Living Ro | 23.65 | 11.22 | Laminate |
| Room 2 | Main | Dining Ro | 23.65 | 11.22 | Laminate |
| Room 3 | Main | Kitchen | 7.48 | 8.82 | Ceramic Floor |
| Room 4 | Main | Primary B | 9.81 | 11.91 | Laminate |
| Washroom Type | No. of Pieces | Level |
| Washroom Type 1 | 4 | |
| Washroom Type 2 | 0 | |
| Washroom Type 3 | 0 | |
| Washroom Type 4 | 0 | |
| Washroom Type 5 | 0 |
| Total Area: | 0.00 |
| Washrooms: | 1 |
| Heat Type: | Forced Air |
| Central Air Conditioning: | Central Air |
| Although the information displayed is believed to be accurate, no warranties or representations are made of any kind. |
| RE/MAX EXCEL REALTY LTD. |
|
|

HANIF ARKIAN
Broker
Dir:
416-871-6060
Bus:
416-798-7777
Fax:
905-660-5393
| Book Showing | Email a Friend |
Jump To:
At a Glance:
| Type: | Com - Condo Apartment |
| Area: | Toronto |
| Municipality: | Toronto C15 |
| Neighbourhood: | Bayview Village |
| Style: | Apartment |
| Beds: | 1 |
| Baths: | 1 |
| Fireplace: | N |
Locatin Map:

