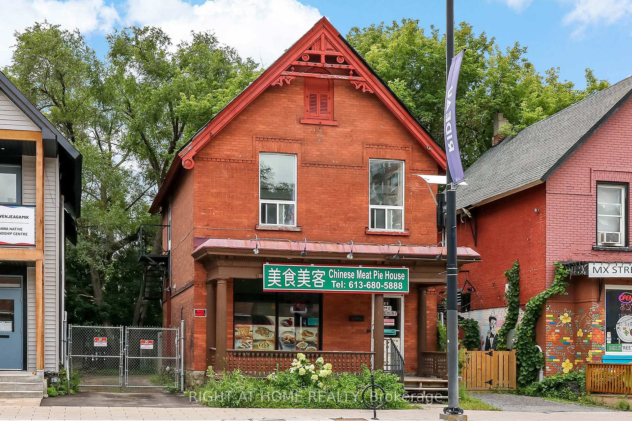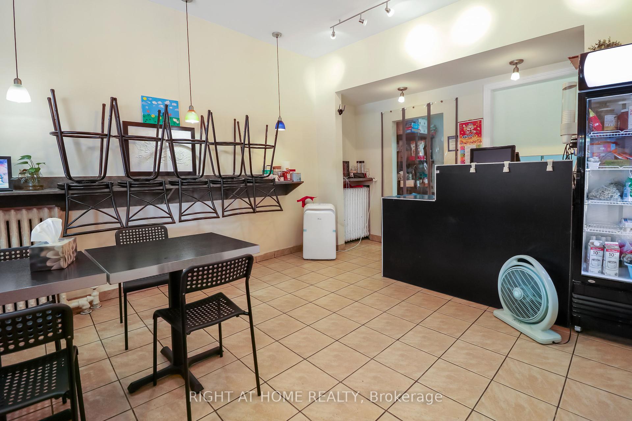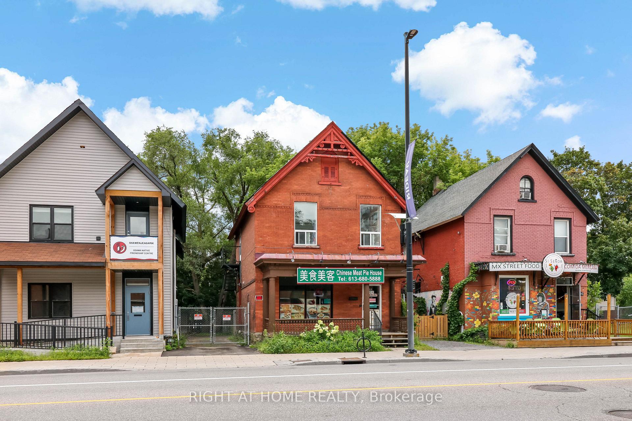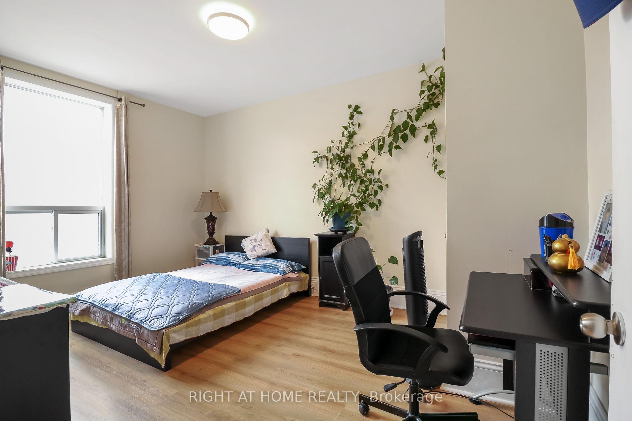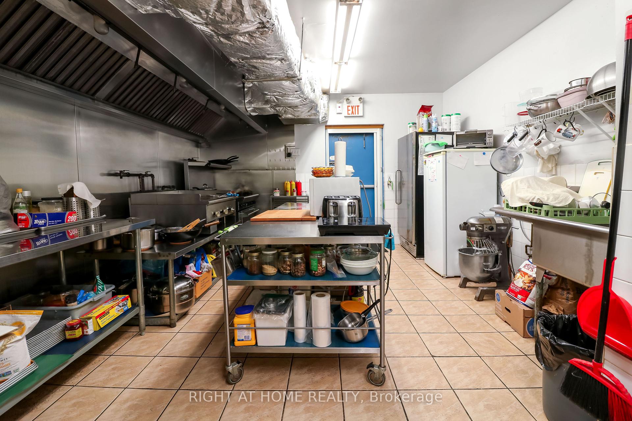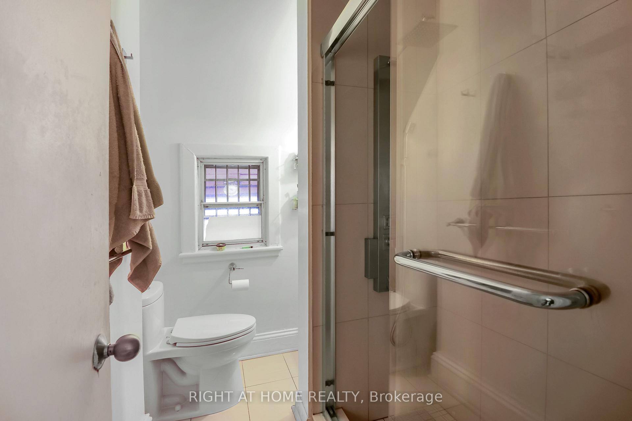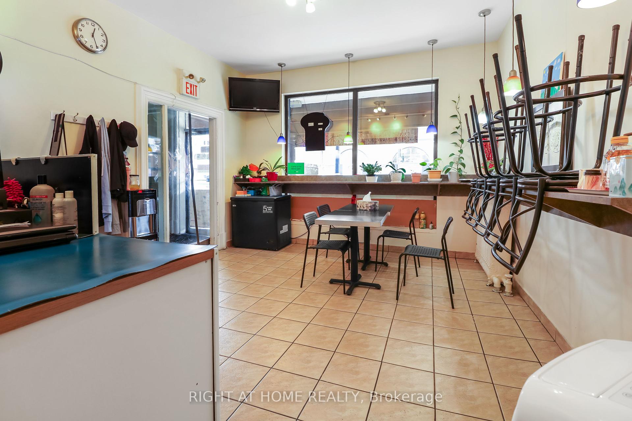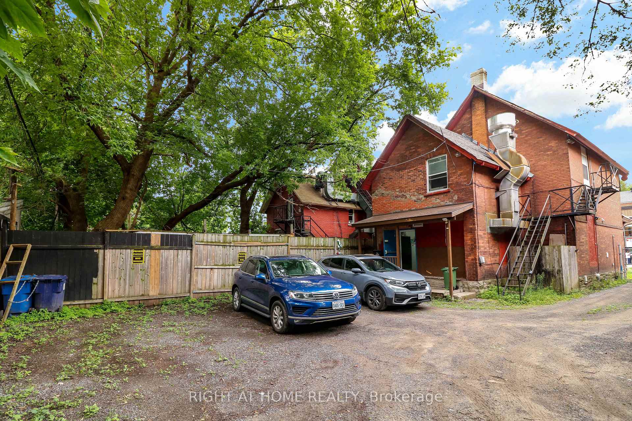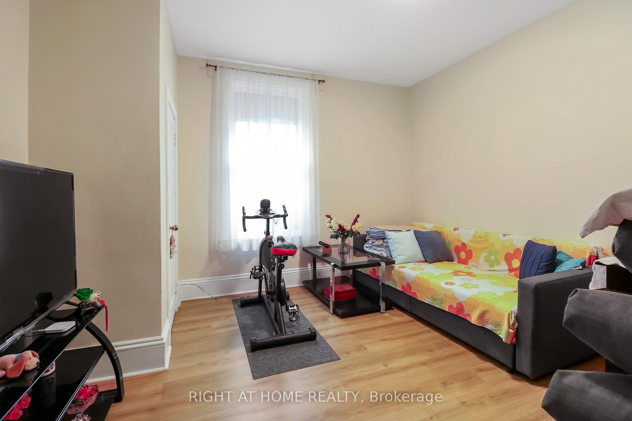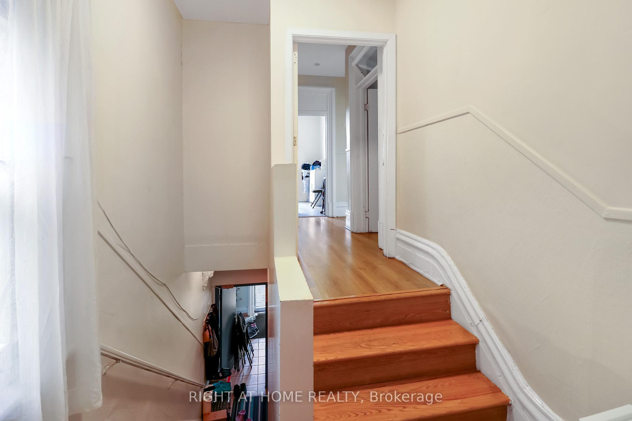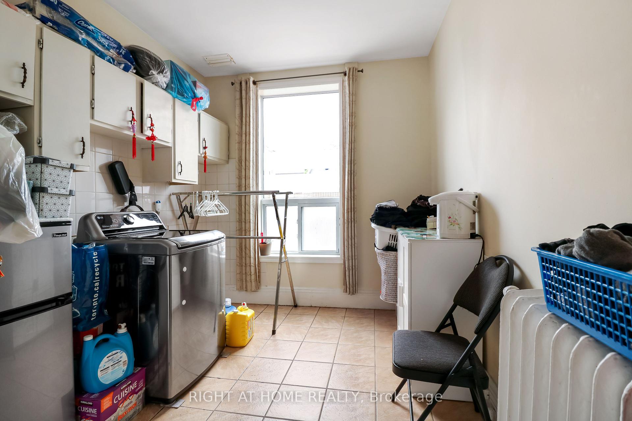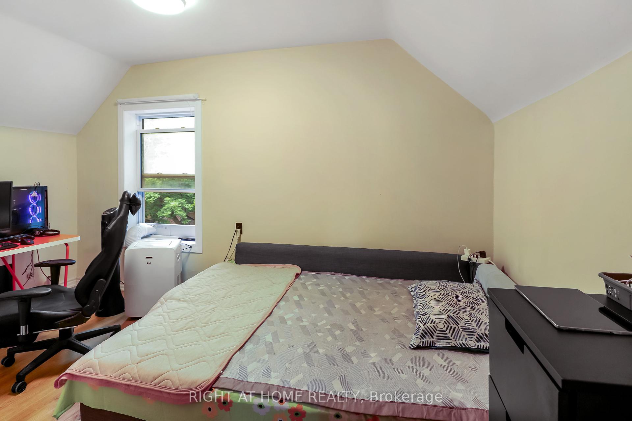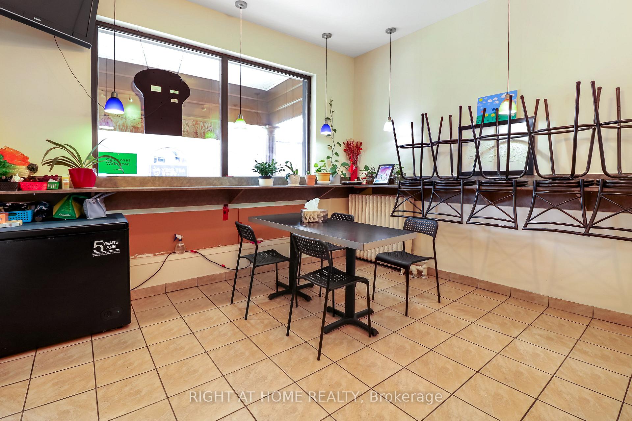$1,795,000
Available - For Sale
Listing ID: X12065807
508 RIDEAU Stre , Lower Town - Sandy Hill, K1N 5Z6, Ottawa
| Mixed commercial/residential freehold property on bustling Rideau Street, near University of Ottawa and various condo developments. The main floor is currently setup as a Chinese restaurant with a fully equipped kitchen and spare natural gas lines for additional gas equipments, complete with a customer seating area and bathroom. The full basement is ideal for storage and includes a 2-piece bathroom and utility rooms. Upstairs is the residential portion where you'll find 3 bedrooms, including one with an ensuite bathroom. Private driveway with up to 4 parking spots at the rear. Come check out this fantastic opportunity for investment or development! |
| Price | $1,795,000 |
| Taxes: | $14384.09 |
| Occupancy: | Owner |
| Address: | 508 RIDEAU Stre , Lower Town - Sandy Hill, K1N 5Z6, Ottawa |
| Lot Size: | 9.85 x 99.00 (Feet) |
| Directions/Cross Streets: | Rideau St. between Augusta St. and Coburg St. |
| Rooms: | 9 |
| Rooms +: | 0 |
| Bedrooms: | 3 |
| Bedrooms +: | 0 |
| Family Room: | F |
| Basement: | Full, Unfinished |
| Level/Floor | Room | Length(ft) | Width(ft) | Descriptions | |
| Room 1 | Main | Bathroom | 5.58 | 3.31 | |
| Room 2 | Main | Dining Ro | 16.73 | 12.4 | |
| Room 3 | Second | Kitchen | 24.4 | 13.22 | |
| Room 4 | Second | Primary B | 13.91 | 13.05 | |
| Room 5 | Second | Bathroom | 6.23 | 6.99 | |
| Room 6 | Second | Kitchen | 10.56 | 8.5 | |
| Room 7 | Second | Bedroom | 12.23 | 12.23 | |
| Room 8 | Second | Bedroom | 10.66 | 14.66 | |
| Room 9 | Second | Bathroom | 6.4 | 6.49 |
| Washroom Type | No. of Pieces | Level |
| Washroom Type 1 | 2 | Ground |
| Washroom Type 2 | 3 | Second |
| Washroom Type 3 | 0 | |
| Washroom Type 4 | 0 | |
| Washroom Type 5 | 0 |
| Total Area: | 0.00 |
| Property Type: | Detached |
| Style: | 2-Storey |
| Exterior: | Brick |
| Garage Type: | None |
| Drive Parking Spaces: | 0 |
| Pool: | None |
| Approximatly Square Footage: | 1500-2000 |
| Property Features: | Public Trans, Park |
| CAC Included: | N |
| Water Included: | N |
| Cabel TV Included: | N |
| Common Elements Included: | N |
| Heat Included: | N |
| Parking Included: | N |
| Condo Tax Included: | N |
| Building Insurance Included: | N |
| Fireplace/Stove: | N |
| Heat Type: | Water |
| Central Air Conditioning: | Window Unit |
| Central Vac: | N |
| Laundry Level: | Syste |
| Ensuite Laundry: | F |
| Sewers: | Sewer |
$
%
Years
This calculator is for demonstration purposes only. Always consult a professional
financial advisor before making personal financial decisions.
| Although the information displayed is believed to be accurate, no warranties or representations are made of any kind. |
| RIGHT AT HOME REALTY |
|
|

HANIF ARKIAN
Broker
Dir:
416-871-6060
Bus:
416-798-7777
Fax:
905-660-5393
| Book Showing | Email a Friend |
Jump To:
At a Glance:
| Type: | Freehold - Detached |
| Area: | Ottawa |
| Municipality: | Lower Town - Sandy Hill |
| Neighbourhood: | 4003 - Sandy Hill |
| Style: | 2-Storey |
| Lot Size: | 9.85 x 99.00(Feet) |
| Tax: | $14,384.09 |
| Beds: | 3 |
| Baths: | 3 |
| Fireplace: | N |
| Pool: | None |
Locatin Map:
Payment Calculator:

