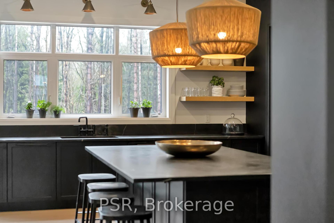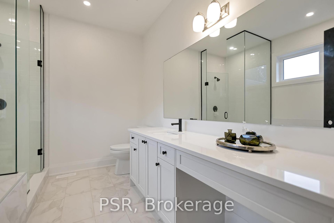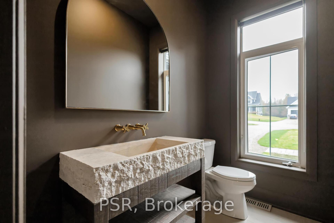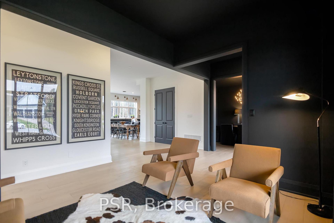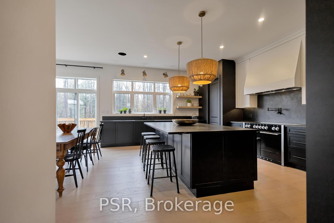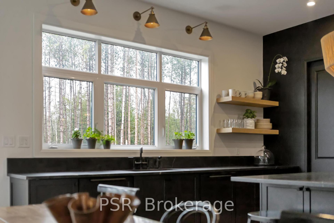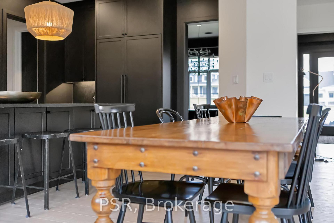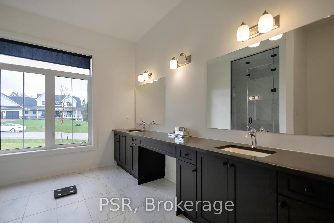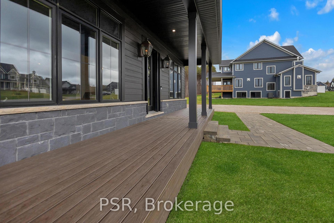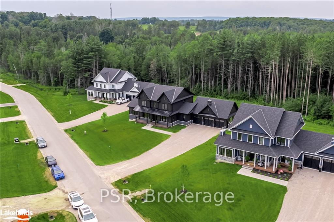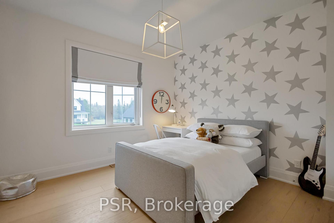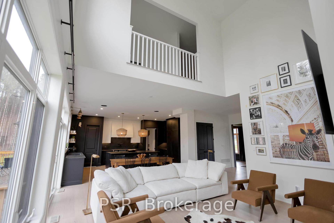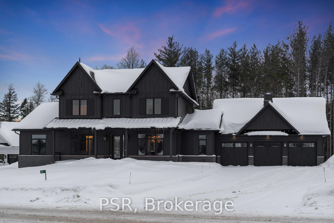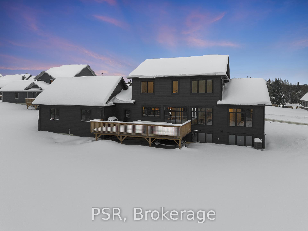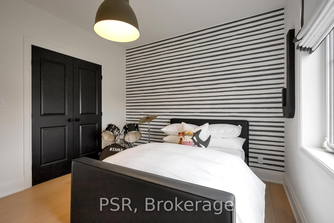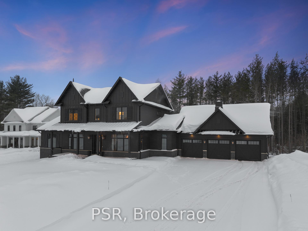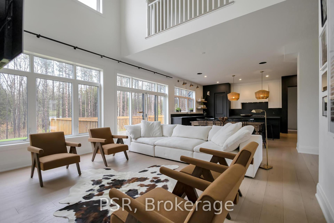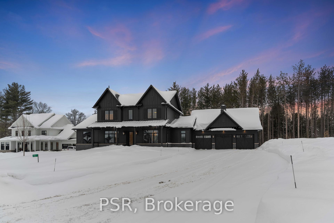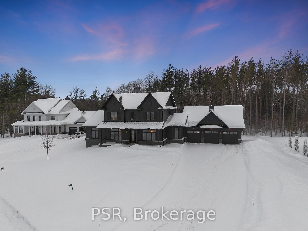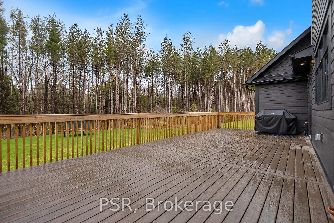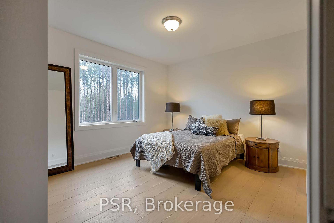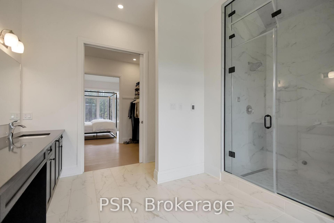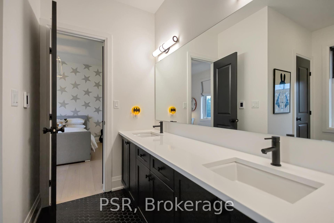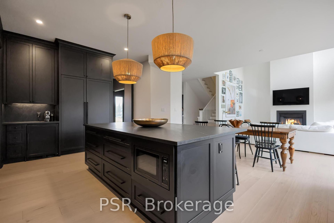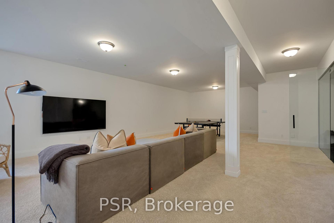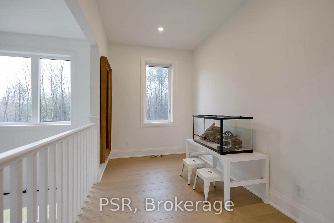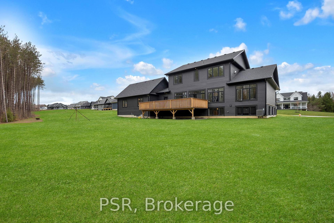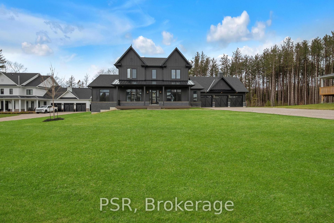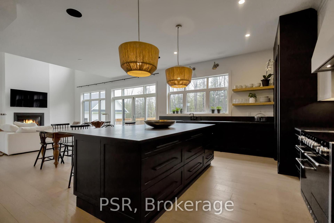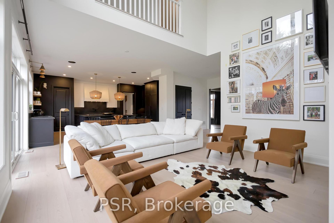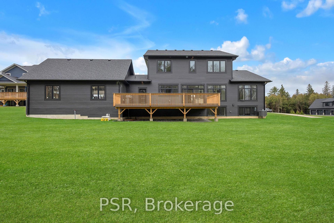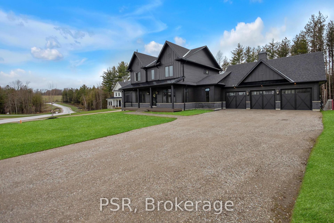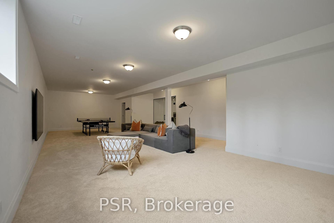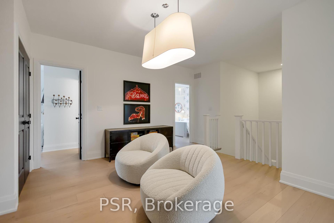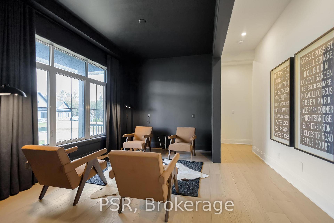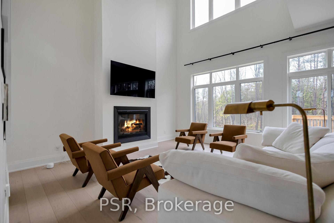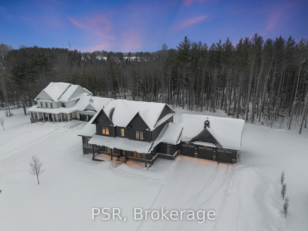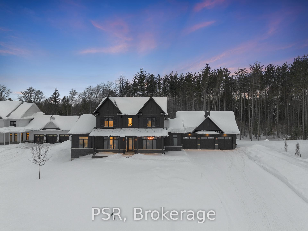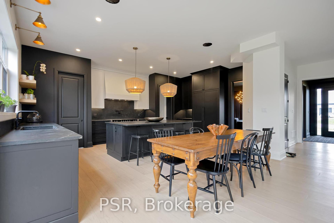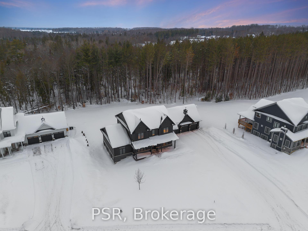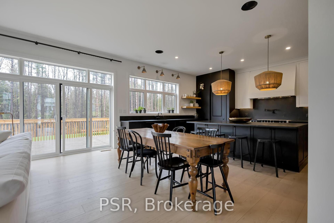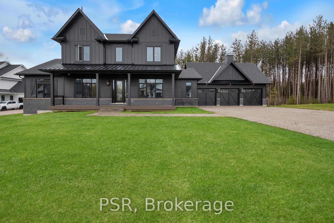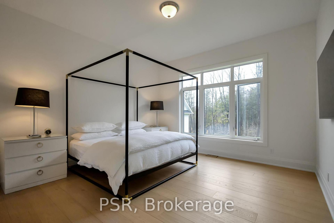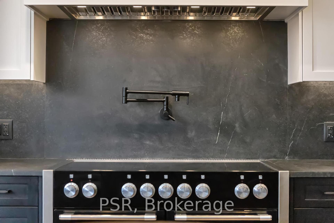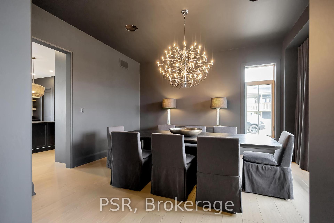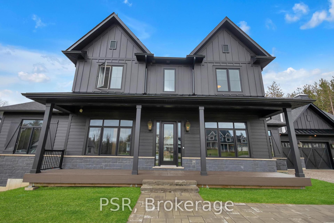$2,185,000
Available - For Sale
Listing ID: S11963236
72 Georgian Grande Driv , Oro-Medonte, L0K 1E0, Simcoe
| Welcome to Braestone, Oro-Medontes premier country estate community, where luxury and an active, farm-to-table lifestyle come together. Nestled on a serene, forested one-acre lot, this newly constructed 6-bedroom, 6-bathroom home spans over 5,400 square feet, offering the perfect blend of modern country charm and elegant design. At the heart of the home is a chefs kitchen with sleek black cabinetry and top-tier integrated appliances ideal for family gatherings and gourmet meals. The grand interiors feature soaring ceilings and beautifully crafted spaces designed for upscale living and entertaining. The main-floor primary suite offers a spa-like retreat with a steam shower and spacious walk-in closet, ensuring your comfort. The upper level includes three more bedrooms, a media room, and heated bathroom floors for added convenience and luxury. The expansive basement is designed for both fun and productivity, featuring a gym, recreation room, two additional bedrooms, and a spacious office. Large windows throughout the home invite natural light, enhancing the elegant interior. Designed with the modern family in mind, this home includes a dog washing station, EV charger, extra-deep garages, and a large deck perfect for outdoor gatherings. Smart home technology and future-proof features make daily living easy and convenient. Braestone offers a true community experience with the joy of picking fresh produce from Braestone Farm and savouring maple syrup made at the community's sugar shack. Enjoy pond skating and explore the extensive trail system perfect for hiking or biking. Nearby golf, dining, and skiing provide endless adventure. Experience luxury country living where every detail is designed for comfort and elegance. |
| Price | $2,185,000 |
| Taxes: | $8500.00 |
| Occupancy: | Owner |
| Address: | 72 Georgian Grande Driv , Oro-Medonte, L0K 1E0, Simcoe |
| Acreage: | .50-1.99 |
| Directions/Cross Streets: | Line 8 & Georgian Grande Drive |
| Rooms: | 12 |
| Rooms +: | 4 |
| Bedrooms: | 4 |
| Bedrooms +: | 2 |
| Family Room: | T |
| Basement: | Finished, Full |
| Level/Floor | Room | Length(ft) | Width(ft) | Descriptions | |
| Room 1 | Main | Living Ro | 14.37 | 9.91 | Cathedral Ceiling(s), Hardwood Floor |
| Room 2 | Main | Kitchen | 15.97 | 21.19 | Hardwood Floor, Pantry |
| Room 3 | Main | Dining Ro | 14.04 | 14.96 | Bay Window, Hardwood Floor |
| Room 4 | Main | Sitting | 11.87 | 15.84 | Bay Window, Hardwood Floor, Wet Bar |
| Room 5 | Second | Laundry | 7.15 | 14.56 | |
| Room 6 | Main | Primary B | 13.61 | 14.24 | 5 Pc Ensuite, Walk-In Closet(s) |
| Room 7 | Second | Bedroom 2 | 11.48 | 10.89 | |
| Room 8 | Second | Bedroom 3 | 15.38 | 10.89 | |
| Room 9 | Second | Bedroom 4 | 15.48 | 11.97 | |
| Room 10 | Basement | Bedroom 5 | 14.2 | 10.56 | |
| Room 11 | Basement | Bedroom | 14.2 | 11.22 | |
| Room 12 | Basement | Recreatio | 44.41 | 20.2 |
| Washroom Type | No. of Pieces | Level |
| Washroom Type 1 | 2 | |
| Washroom Type 2 | 4 | |
| Washroom Type 3 | 3 | |
| Washroom Type 4 | 5 | |
| Washroom Type 5 | 0 |
| Total Area: | 0.00 |
| Approximatly Age: | 0-5 |
| Property Type: | Detached |
| Style: | 2-Storey |
| Exterior: | Stone, Vinyl Siding |
| Garage Type: | Attached |
| (Parking/)Drive: | Private |
| Drive Parking Spaces: | 6 |
| Park #1 | |
| Parking Type: | Private |
| Park #2 | |
| Parking Type: | Private |
| Pool: | None |
| Approximatly Age: | 0-5 |
| Property Features: | Campground, Golf |
| CAC Included: | N |
| Water Included: | N |
| Cabel TV Included: | N |
| Common Elements Included: | N |
| Heat Included: | N |
| Parking Included: | N |
| Condo Tax Included: | N |
| Building Insurance Included: | N |
| Fireplace/Stove: | Y |
| Heat Type: | Forced Air |
| Central Air Conditioning: | Central Air |
| Central Vac: | Y |
| Laundry Level: | Syste |
| Ensuite Laundry: | F |
| Sewers: | Septic |
| Water: | Comm Well |
| Water Supply Types: | Comm Well |
$
%
Years
This calculator is for demonstration purposes only. Always consult a professional
financial advisor before making personal financial decisions.
| Although the information displayed is believed to be accurate, no warranties or representations are made of any kind. |
| PSR |
|
|

HANIF ARKIAN
Broker
Dir:
416-871-6060
Bus:
416-798-7777
Fax:
905-660-5393
| Book Showing | Email a Friend |
Jump To:
At a Glance:
| Type: | Freehold - Detached |
| Area: | Simcoe |
| Municipality: | Oro-Medonte |
| Neighbourhood: | Rural Oro-Medonte |
| Style: | 2-Storey |
| Approximate Age: | 0-5 |
| Tax: | $8,500 |
| Beds: | 4+2 |
| Baths: | 6 |
| Fireplace: | Y |
| Pool: | None |
Locatin Map:
Payment Calculator:

