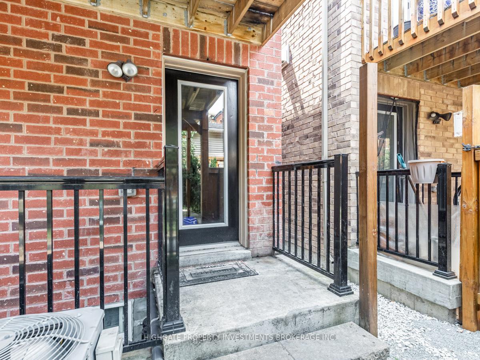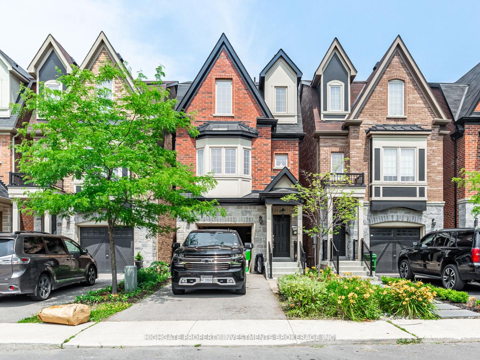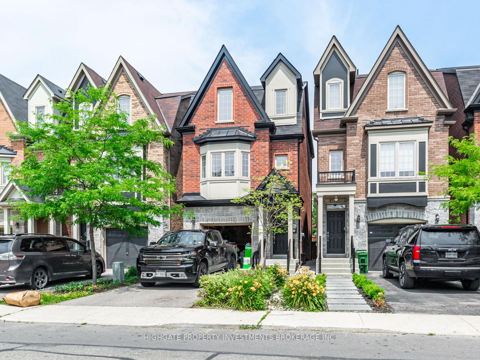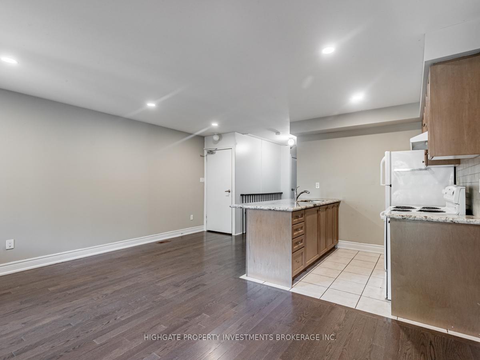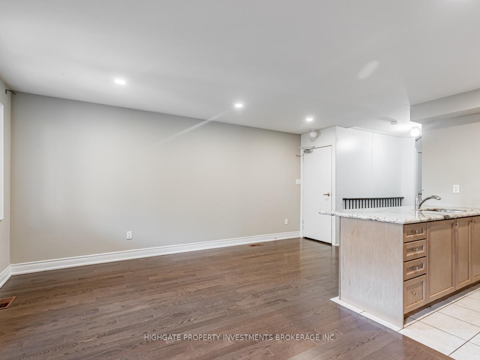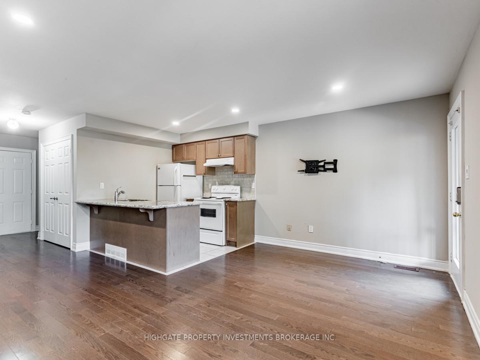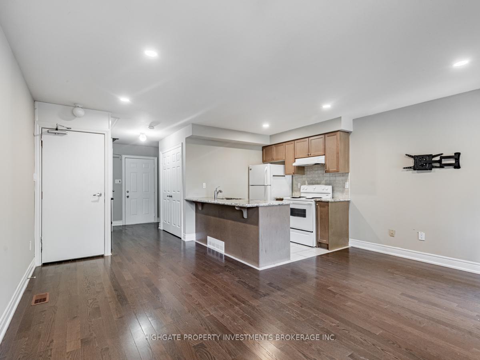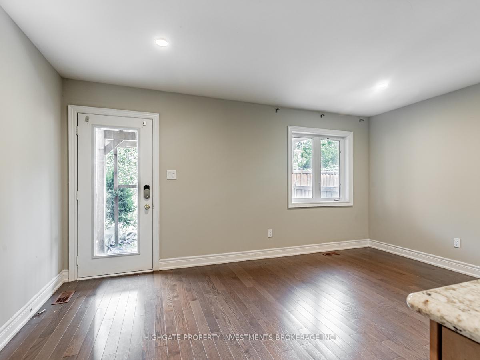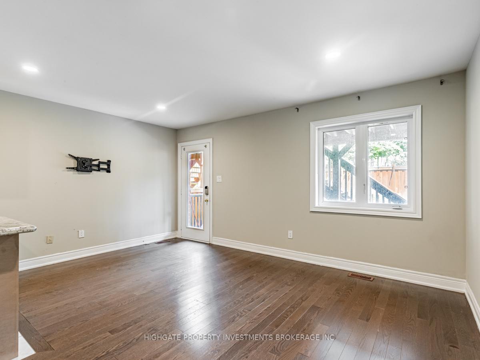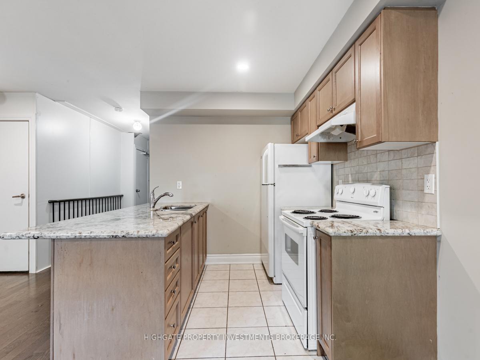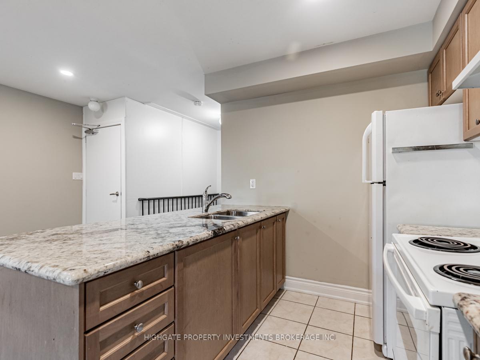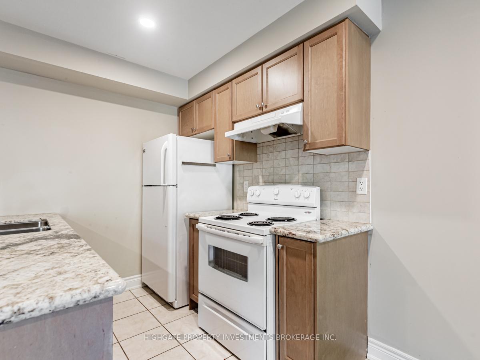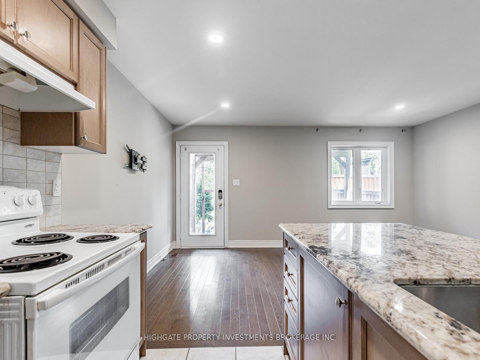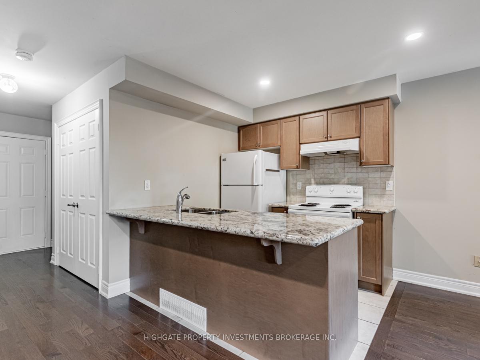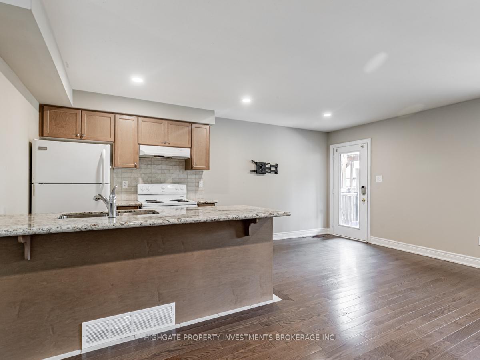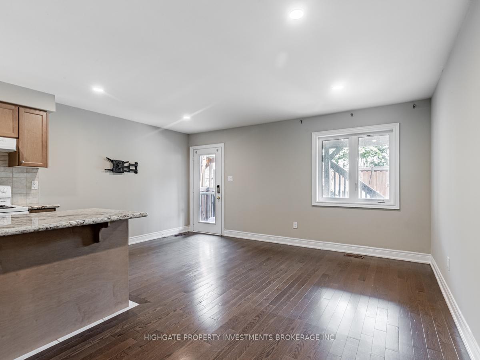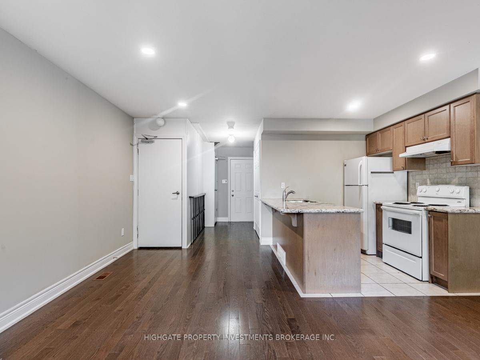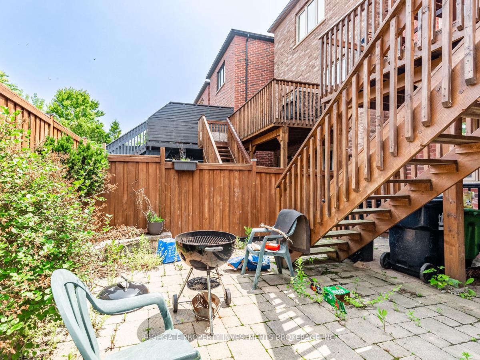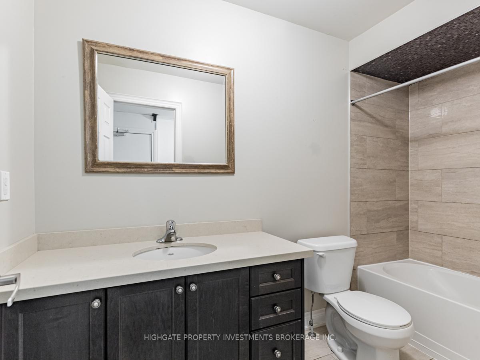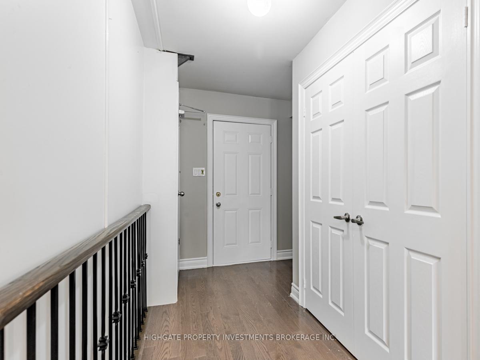$1,549
Available - For Rent
Listing ID: W11992466
64 Beaver Aven , Toronto, M6H 2G1, Toronto
| Main Floor Bachelor Unit @ Davenport/Dufferin. Premium & Modern Finishes Throughout. Open Concept Design With A Functional Layout. Spacious Kitchen Featuring Tile Flooring, Stone Countertops, Backsplash & Full-Sized Fridge. Modern Bath With Extended Vanity Including Stone Countertop & Storage, Tile Flooring, Full-Sized Stand-Up Shower. Natural Light Throughout. Backyard Access Included - Perfect For Summer! |
| Price | $1,549 |
| Taxes: | $0.00 |
| Occupancy: | Tenant |
| Address: | 64 Beaver Aven , Toronto, M6H 2G1, Toronto |
| Directions/Cross Streets: | Dufferin/Dupont |
| Rooms: | 1 |
| Bedrooms: | 1 |
| Bedrooms +: | 0 |
| Family Room: | F |
| Basement: | None |
| Furnished: | Unfu |
| Level/Floor | Room | Length(ft) | Width(ft) | Descriptions | |
| Room 1 | Main | Living Ro | Laminate, Pot Lights | ||
| Room 2 | Main | Dining Ro | Laminate, Pot Lights, Open Concept | ||
| Room 3 | Main | Kitchen | Tile Floor, Pot Lights, Backsplash |
| Washroom Type | No. of Pieces | Level |
| Washroom Type 1 | 4 | Basement |
| Washroom Type 2 | 0 | |
| Washroom Type 3 | 0 | |
| Washroom Type 4 | 0 | |
| Washroom Type 5 | 0 |
| Total Area: | 0.00 |
| Property Type: | Detached |
| Style: | 2-Storey |
| Exterior: | Brick |
| Garage Type: | Built-In |
| (Parking/)Drive: | Private |
| Drive Parking Spaces: | 0 |
| Park #1 | |
| Parking Type: | Private |
| Park #2 | |
| Parking Type: | Private |
| Pool: | None |
| Laundry Access: | Shared |
| CAC Included: | N |
| Water Included: | Y |
| Cabel TV Included: | N |
| Common Elements Included: | N |
| Heat Included: | Y |
| Parking Included: | N |
| Condo Tax Included: | N |
| Building Insurance Included: | N |
| Fireplace/Stove: | N |
| Heat Type: | Fan Coil |
| Central Air Conditioning: | Central Air |
| Central Vac: | N |
| Laundry Level: | Syste |
| Ensuite Laundry: | F |
| Elevator Lift: | False |
| Sewers: | Sewer |
| Although the information displayed is believed to be accurate, no warranties or representations are made of any kind. |
| HIGHGATE PROPERTY INVESTMENTS BROKERAGE INC. |
|
|

HANIF ARKIAN
Broker
Dir:
416-871-6060
Bus:
416-798-7777
Fax:
905-660-5393
| Book Showing | Email a Friend |
Jump To:
At a Glance:
| Type: | Freehold - Detached |
| Area: | Toronto |
| Municipality: | Toronto W02 |
| Neighbourhood: | Dovercourt-Wallace Emerson-Junction |
| Style: | 2-Storey |
| Beds: | 1 |
| Baths: | 1 |
| Fireplace: | N |
| Pool: | None |
Locatin Map:

