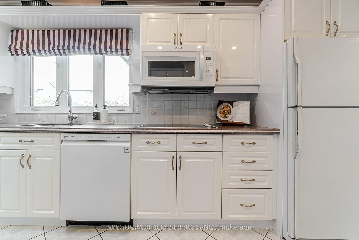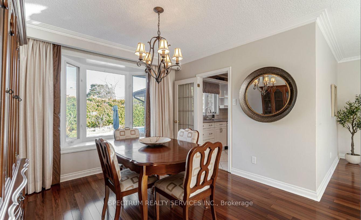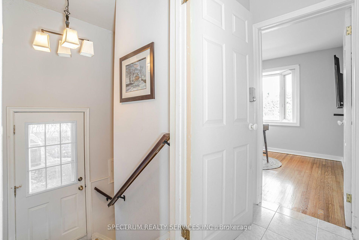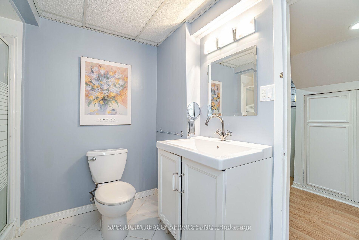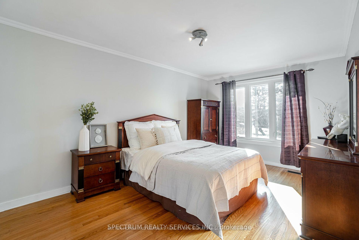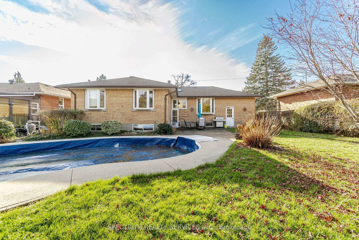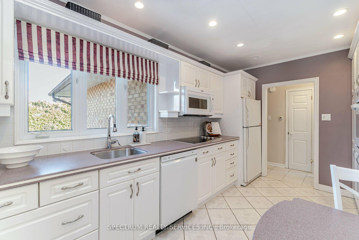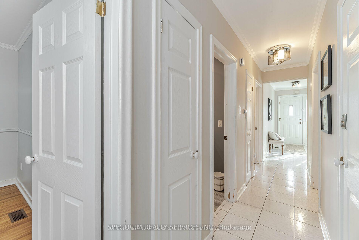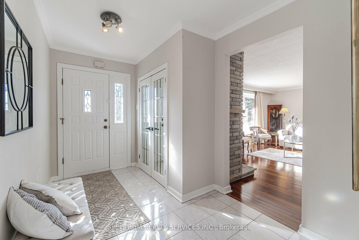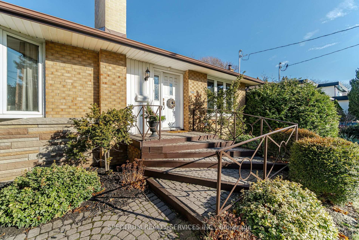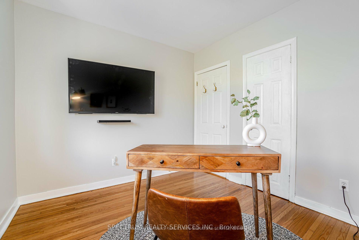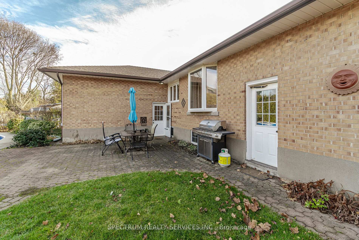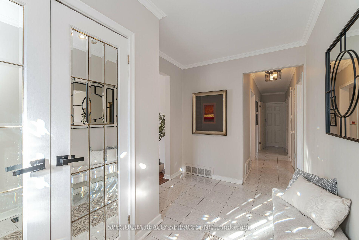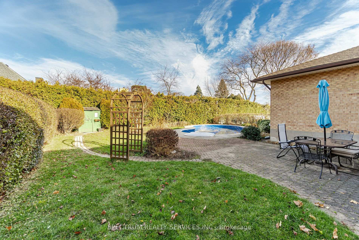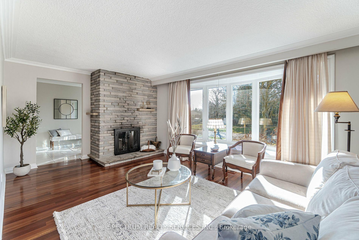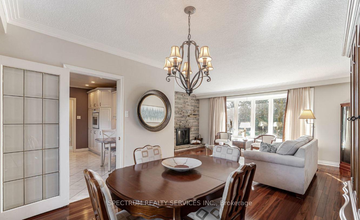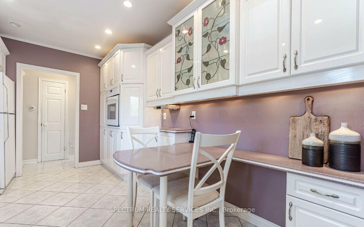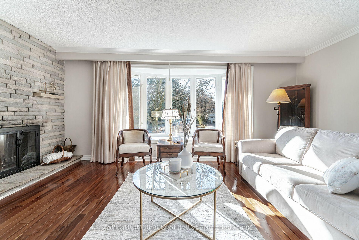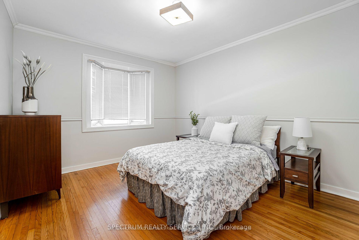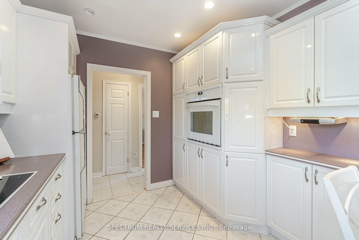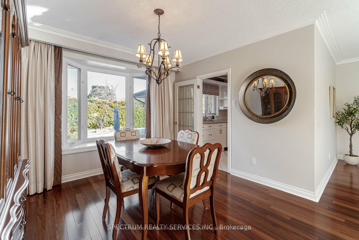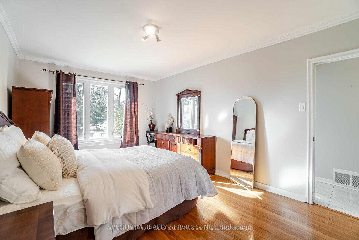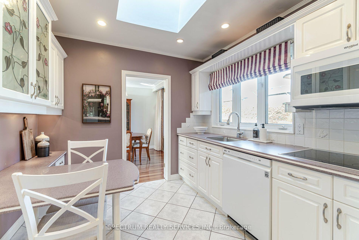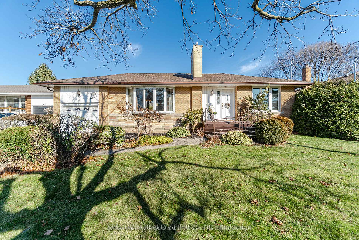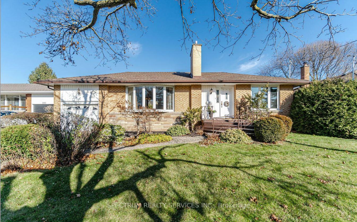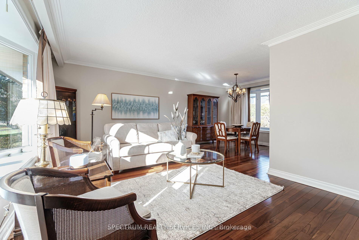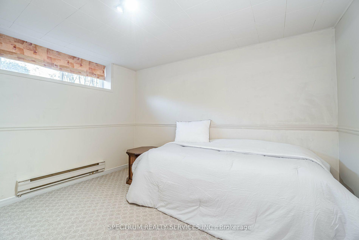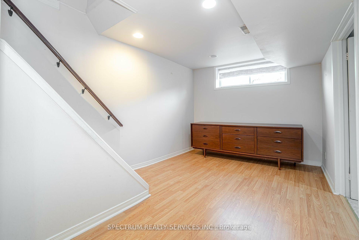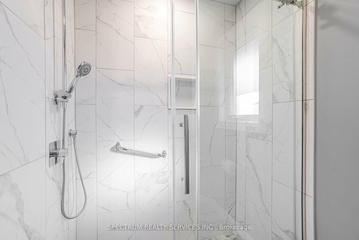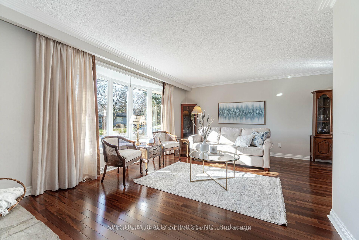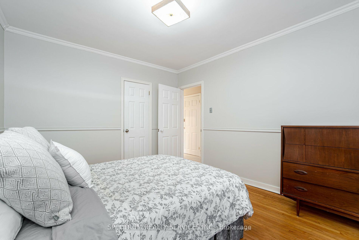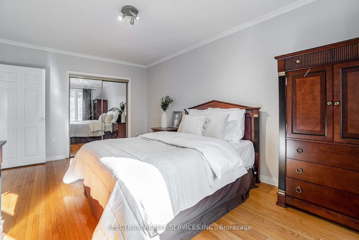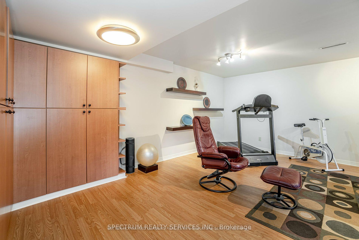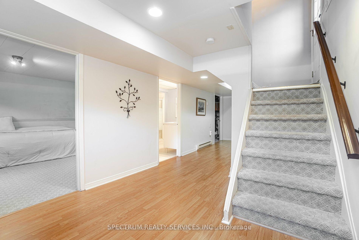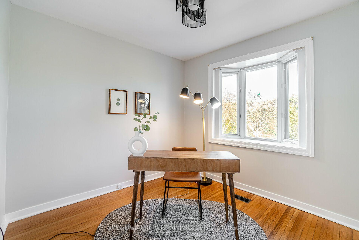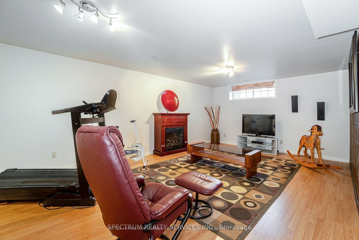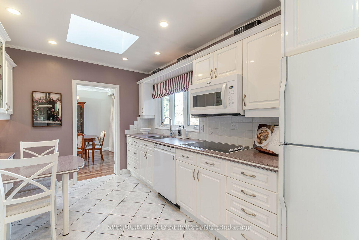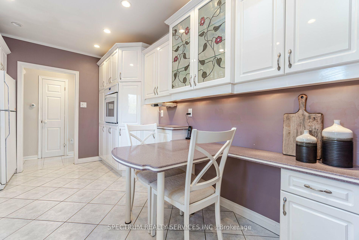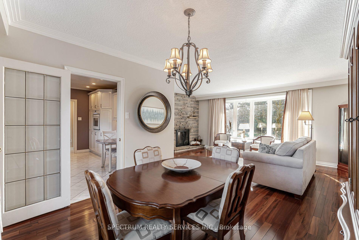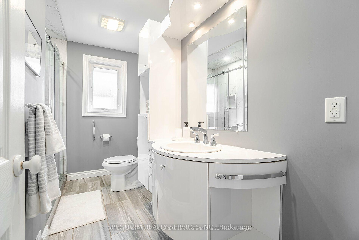$1,599,000
Available - For Sale
Listing ID: W12007710
262 Wales Cres East , Oakville, L6L 3X7, Halton
| This beautifully upgraded freehold detached bungalow is nestled in the highly sought-after South West Bronte area. Situated on a quiet crescent, this hone boasts a generous 64 ft x 117 ft lot, featuring a well-maintained inground pool and plenty of yard space. The main floor showcases elegant hardwood flooring throughout the open-concept living and dining areas, while large bay windows and a skylight in the galley kitchen fill the home with natural light. The kitchen has been tastefully upgraded with modern cabinets and durable Corian countertops. The main floor offers three spacious bedrooms, each with hardwood flooring and large windows. The basement, with its own separate entrance, includes a bedroom with a window and closet, three-piece bathroom, and ample recreation space. An attached single-car garage provides added convenience, with direct access to the backyard. Conveniently located within walking distance to Bronte Harbour, the waterfront trails, parks, schools, restaurants, and shopping, this home is also a short drive to the QEW, Bronte GO, and major amenities. Enjoy the tranquility of this tree-lined crescent while being close to everything you need. Move-in ready, this hone also presents an excellent opportunity for future development, surrounded by new custom-built hones. Just an 18-minute walk to Water's Edge Park or a 3-minute drive away, this is a rare opportunity in a prime location! Photos prior to tenants. |
| Price | $1,599,000 |
| Taxes: | $5976.60 |
| Occupancy: | Vacant |
| Address: | 262 Wales Cres East , Oakville, L6L 3X7, Halton |
| Directions/Cross Streets: | Rebecca St & Third Line |
| Rooms: | 6 |
| Rooms +: | 1 |
| Bedrooms: | 3 |
| Bedrooms +: | 1 |
| Family Room: | T |
| Basement: | Finished, Separate Ent |
| Level/Floor | Room | Length(ft) | Width(ft) | Descriptions | |
| Room 1 | Main | Living Ro | 19.98 | 11.58 | Brick Fireplace, Bay Window, Hardwood Floor |
| Room 2 | Main | Dining Ro | 9.97 | 10.69 | Open Concept, Overlooks Garden, Hardwood Floor |
| Room 3 | Main | Kitchen | 13.48 | 7.97 | Galley Kitchen, B/I Appliances, Skylight |
| Room 4 | Main | Primary B | 16.27 | 10.69 | Large Closet, Large Window, Hardwood Floor |
| Room 5 | Main | Bedroom 2 | 10.69 | 12.79 | Bay Window, Closet, Hardwood Floor |
| Room 6 | Main | Bedroom 3 | 9.97 | 9.28 | Bay Window, Closet, Hardwood Floor |
| Room 7 | Basement | Bedroom 4 | 9.97 | 9.28 | Window, Closet, Broadloom |
| Room 8 | Basement | Recreatio | 21.98 | 12.5 | Open Concept, Laminate, Electric Fireplace |
| Washroom Type | No. of Pieces | Level |
| Washroom Type 1 | 3 | Main |
| Washroom Type 2 | 3 | Basement |
| Washroom Type 3 | 0 | |
| Washroom Type 4 | 0 | |
| Washroom Type 5 | 0 |
| Total Area: | 0.00 |
| Property Type: | Detached |
| Style: | Bungalow-Raised |
| Exterior: | Brick |
| Garage Type: | Attached |
| (Parking/)Drive: | Private |
| Drive Parking Spaces: | 2 |
| Park #1 | |
| Parking Type: | Private |
| Park #2 | |
| Parking Type: | Private |
| Pool: | Inground |
| Approximatly Square Footage: | 1100-1500 |
| CAC Included: | N |
| Water Included: | N |
| Cabel TV Included: | N |
| Common Elements Included: | N |
| Heat Included: | N |
| Parking Included: | N |
| Condo Tax Included: | N |
| Building Insurance Included: | N |
| Fireplace/Stove: | Y |
| Heat Type: | Forced Air |
| Central Air Conditioning: | Central Air |
| Central Vac: | Y |
| Laundry Level: | Syste |
| Ensuite Laundry: | F |
| Sewers: | Sewer |
$
%
Years
This calculator is for demonstration purposes only. Always consult a professional
financial advisor before making personal financial decisions.
| Although the information displayed is believed to be accurate, no warranties or representations are made of any kind. |
| SPECTRUM REALTY SERVICES INC. |
|
|

HANIF ARKIAN
Broker
Dir:
416-871-6060
Bus:
416-798-7777
Fax:
905-660-5393
| Book Showing | Email a Friend |
Jump To:
At a Glance:
| Type: | Freehold - Detached |
| Area: | Halton |
| Municipality: | Oakville |
| Neighbourhood: | 1001 - BR Bronte |
| Style: | Bungalow-Raised |
| Tax: | $5,976.6 |
| Beds: | 3+1 |
| Baths: | 2 |
| Fireplace: | Y |
| Pool: | Inground |
Locatin Map:
Payment Calculator:

