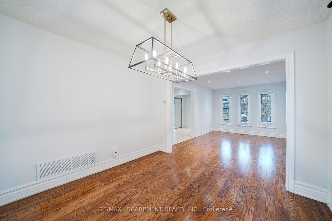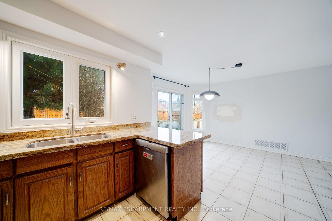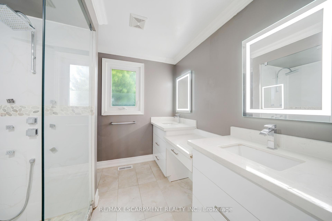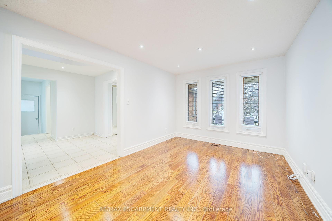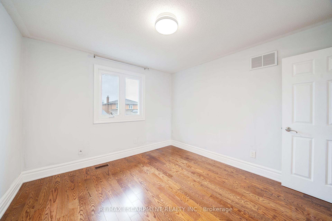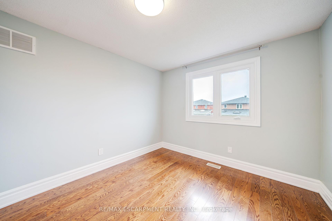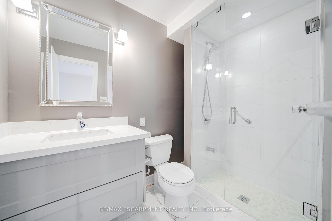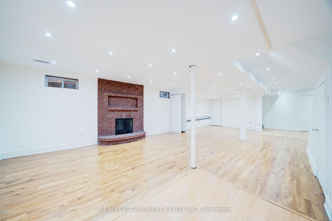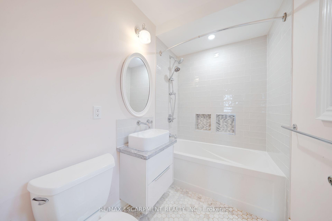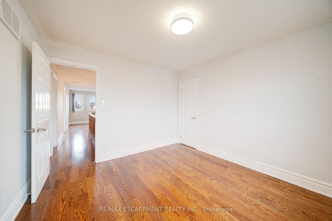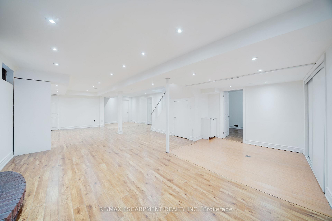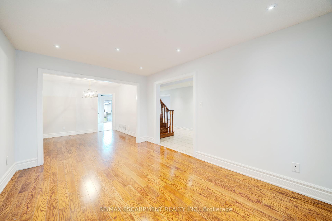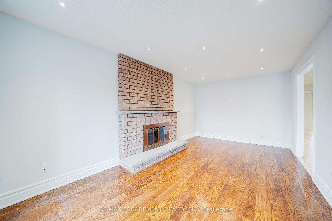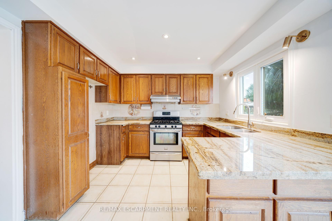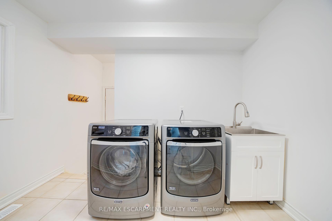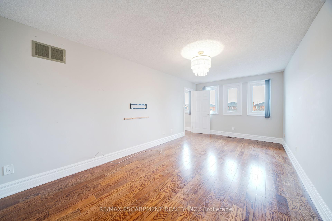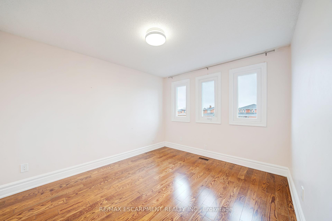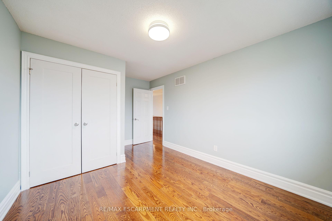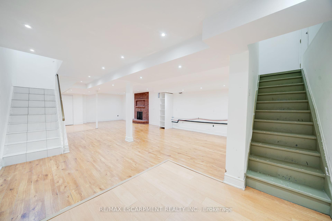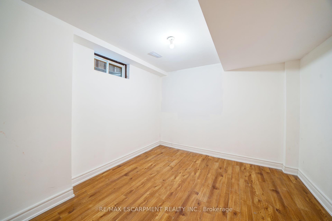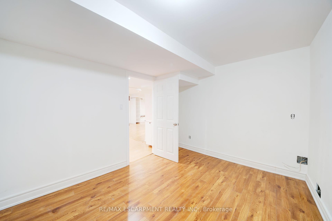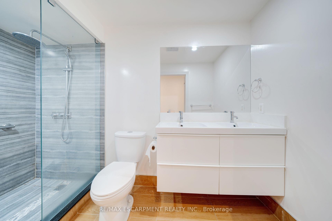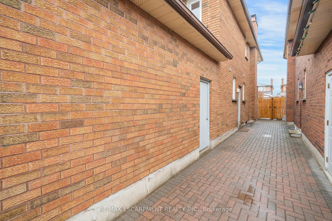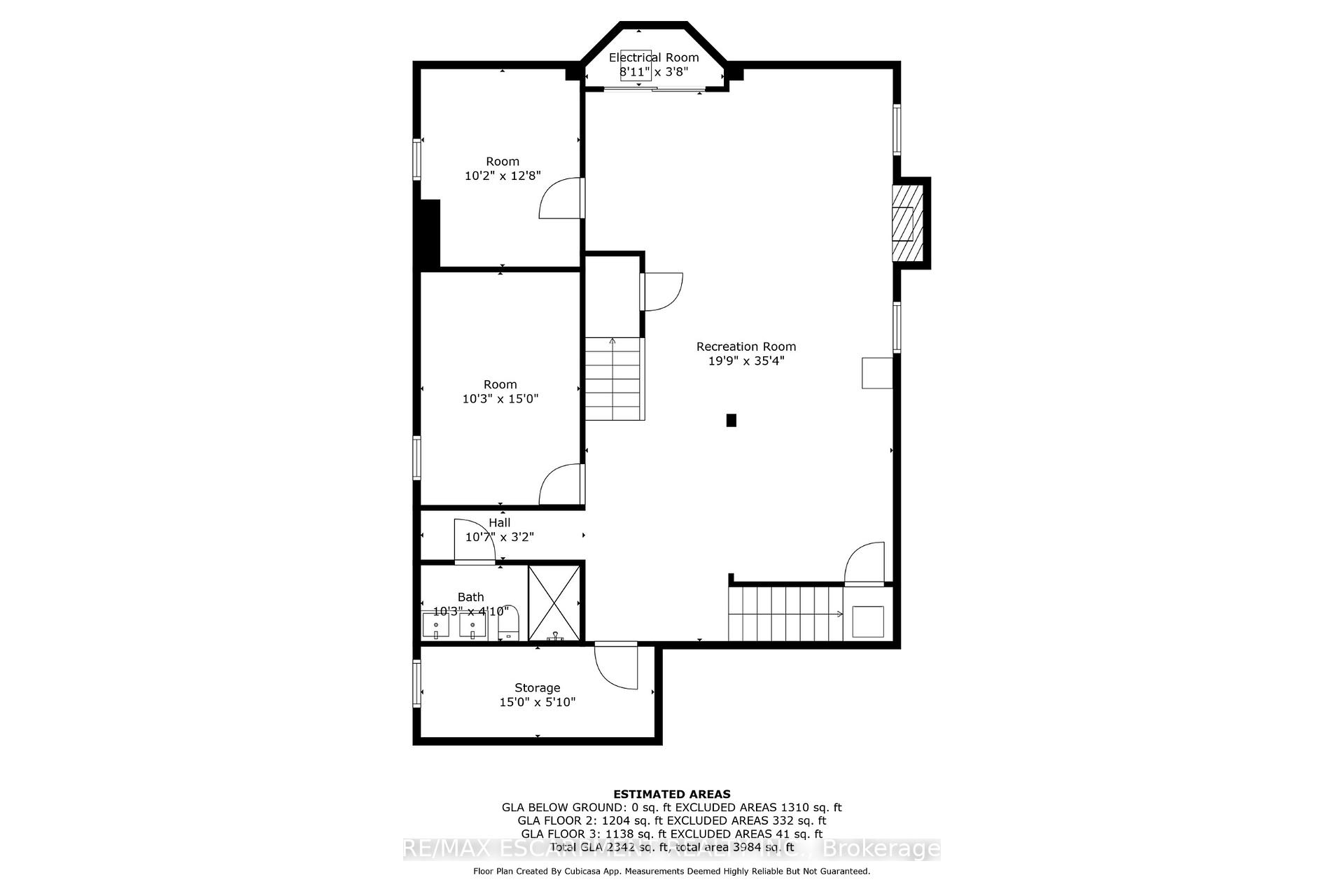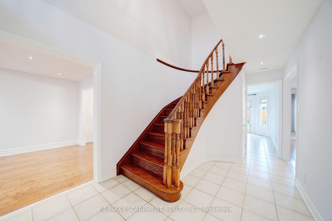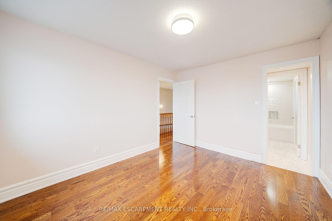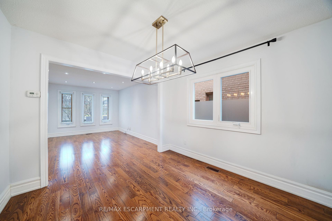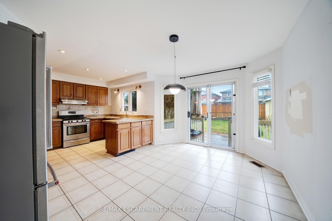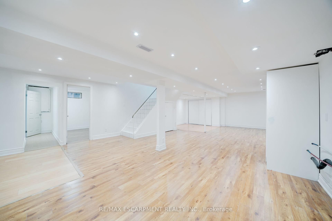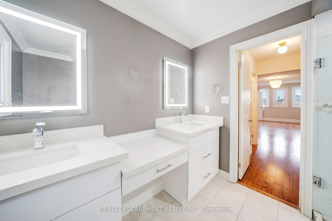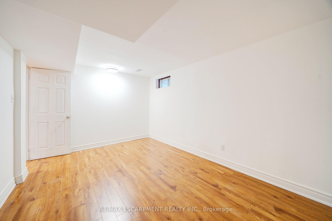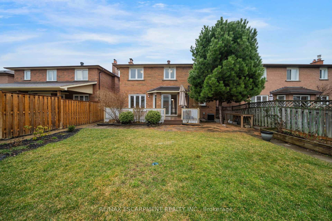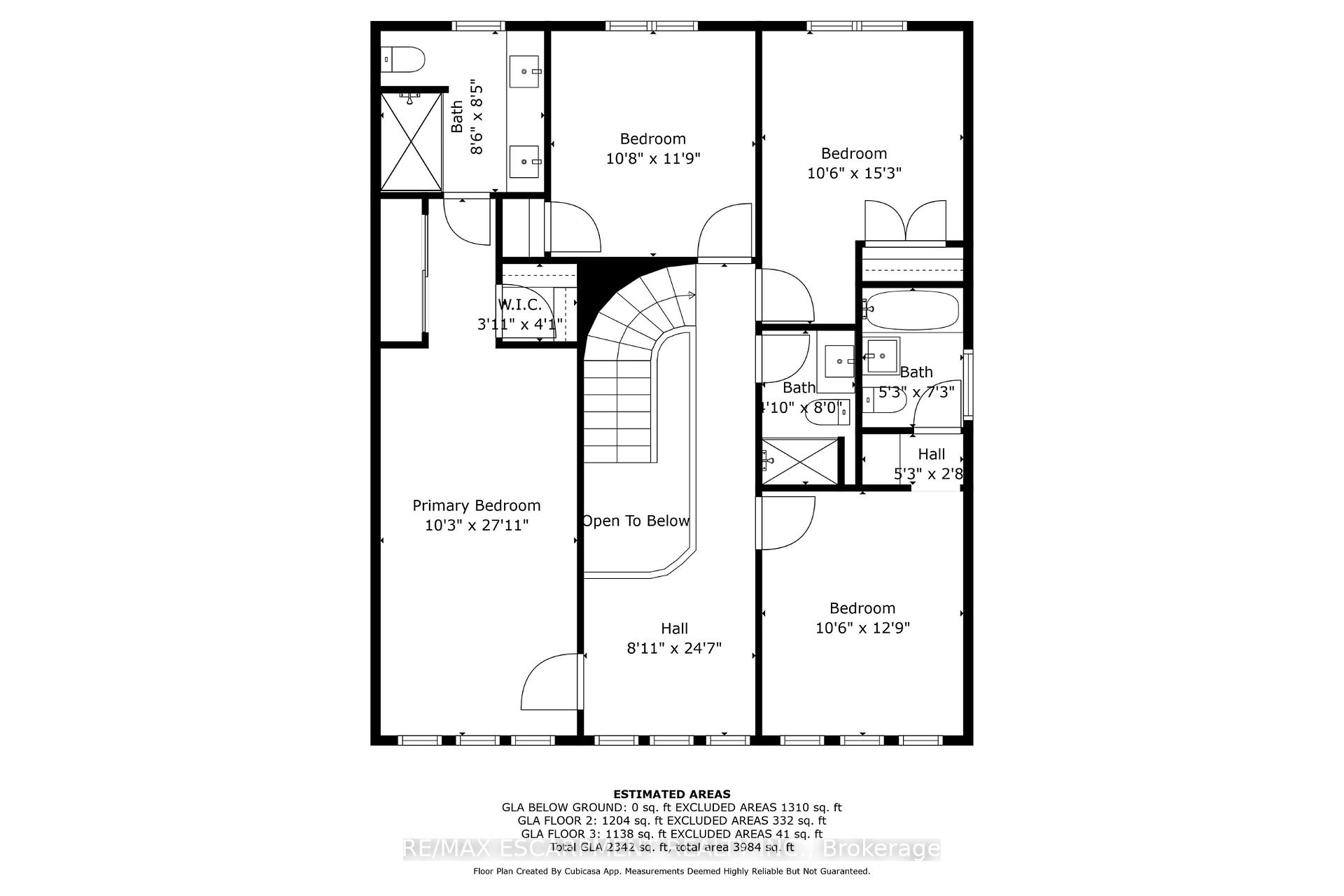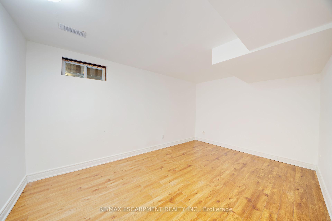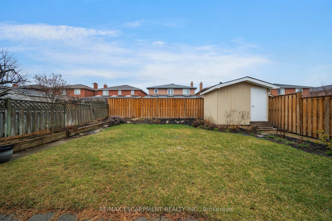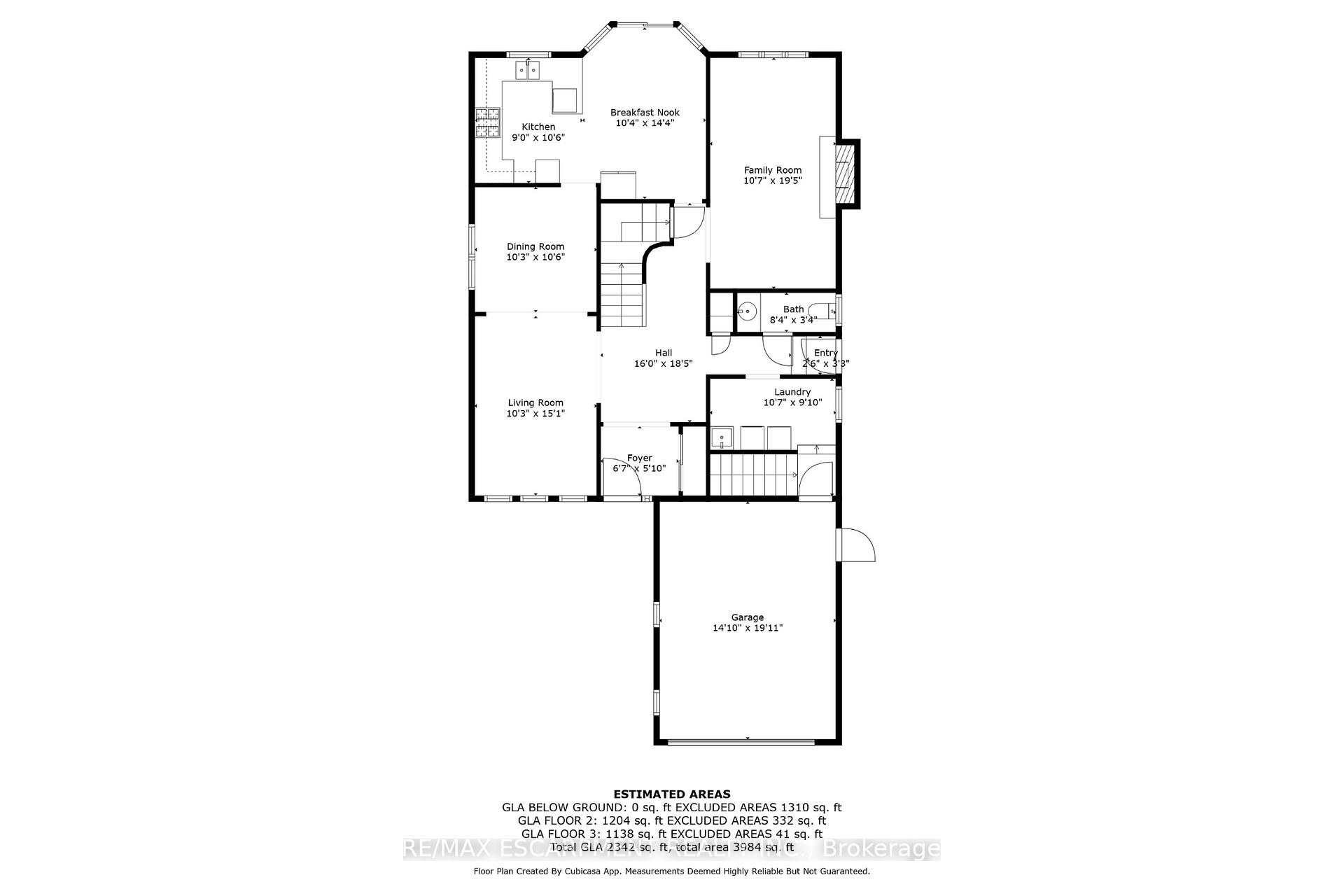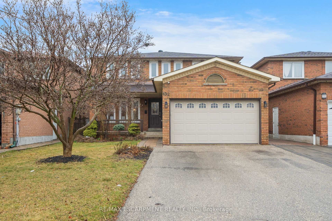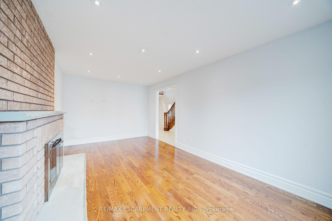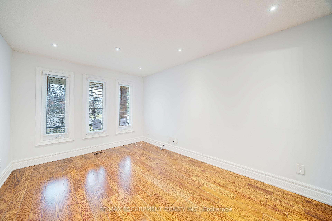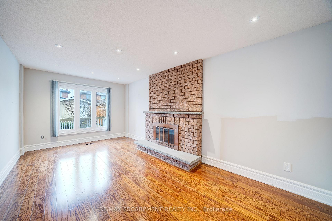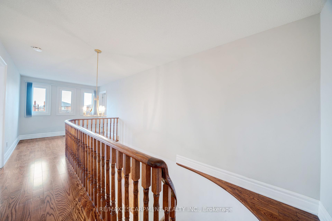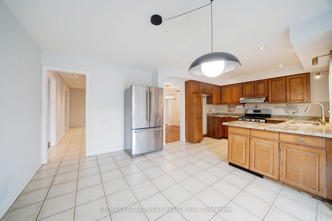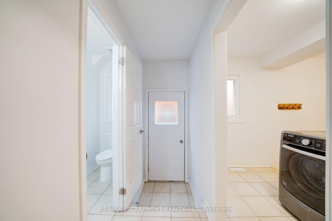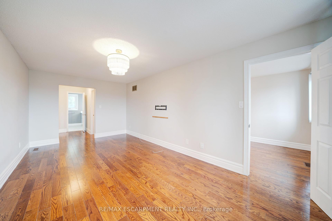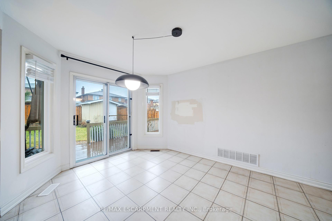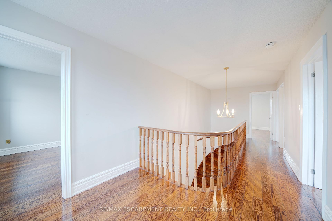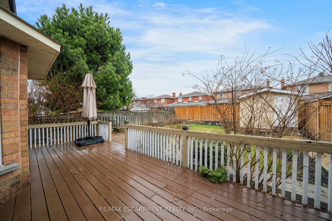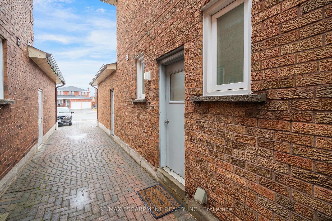$1,439,900
Available - For Sale
Listing ID: N12065857
132 Belview Aven , Vaughan, L4L 5N8, York
| Welcome to this large 2-storey home featuring 4 bedrooms, 4+1 bathrooms, and a finished basement! Enjoy great curb appeal and a floor plan designed for easy everyday living. The spacious foyer leads into a bright living room with large windows, opening to the formal dining area. The kitchen is a good size with a breakfast area and sliding door walkout to the backyard. The large family room offers a great space for relaxing and entertaining. The main floor also includes a powder room, a laundry room with inside access to the double garage, and a side entrance. Upstairs, the large primary suite features a walk-in closet and a stylish 4-piece bathroom. There are three additional spacious bedrooms, one with an ensuite, plus a 3-piece bathroom. The finished basement includes a large open recreation room, two spacious rooms, a 4-piece bathroom, and storage space. You'll love the backyard with open green space, garden beds, and a deck. Your next home awaits! |
| Price | $1,439,900 |
| Taxes: | $5767.54 |
| Occupancy: | Vacant |
| Address: | 132 Belview Aven , Vaughan, L4L 5N8, York |
| Directions/Cross Streets: | Stan Gate |
| Rooms: | 8 |
| Rooms +: | 4 |
| Bedrooms: | 4 |
| Bedrooms +: | 0 |
| Family Room: | T |
| Basement: | Full, Finished |
| Level/Floor | Room | Length(ft) | Width(ft) | Descriptions | |
| Room 1 | Main | Foyer | 6.59 | 5.84 | |
| Room 2 | Main | Living Ro | 10.23 | 15.09 | |
| Room 3 | Main | Dining Ro | 10.23 | 10.5 | |
| Room 4 | Main | Family Ro | 10.59 | 19.42 | |
| Room 5 | Main | Kitchen | 8.99 | 10.5 | |
| Room 6 | Main | Breakfast | 10.33 | 14.33 | |
| Room 7 | Main | Laundry | 10.59 | 9.84 | |
| Room 8 | Main | Bathroom | 8.33 | 3.35 | 2 Pc Bath |
| Room 9 | Second | Primary B | 10.23 | 27.91 | Walk-In Closet(s) |
| Room 10 | Second | Bathroom | 8.5 | 8.43 | 4 Pc Ensuite |
| Room 11 | Second | Bedroom | 10.5 | 12.76 | |
| Room 12 | Second | Bathroom | 5.25 | 7.25 | 4 Pc Ensuite |
| Room 13 | Second | Bedroom | 10.5 | 15.25 | |
| Room 14 | Second | Bedroom | 10.66 | 11.74 | |
| Room 15 | Second | Bathroom | 4.82 | 8 | 3 Pc Bath |
| Washroom Type | No. of Pieces | Level |
| Washroom Type 1 | 2 | Main |
| Washroom Type 2 | 4 | Second |
| Washroom Type 3 | 3 | Second |
| Washroom Type 4 | 4 | Basement |
| Washroom Type 5 | 0 | |
| Washroom Type 6 | 2 | Main |
| Washroom Type 7 | 4 | Second |
| Washroom Type 8 | 3 | Second |
| Washroom Type 9 | 4 | Basement |
| Washroom Type 10 | 0 | |
| Washroom Type 11 | 2 | Main |
| Washroom Type 12 | 4 | Second |
| Washroom Type 13 | 3 | Second |
| Washroom Type 14 | 4 | Basement |
| Washroom Type 15 | 0 |
| Total Area: | 0.00 |
| Approximatly Age: | 31-50 |
| Property Type: | Detached |
| Style: | 2-Storey |
| Exterior: | Brick |
| Garage Type: | Attached |
| (Parking/)Drive: | Private Do |
| Drive Parking Spaces: | 2 |
| Park #1 | |
| Parking Type: | Private Do |
| Park #2 | |
| Parking Type: | Private Do |
| Park #3 | |
| Parking Type: | Inside Ent |
| Pool: | None |
| Approximatly Age: | 31-50 |
| Approximatly Square Footage: | 2000-2500 |
| Property Features: | Golf, Library |
| CAC Included: | N |
| Water Included: | N |
| Cabel TV Included: | N |
| Common Elements Included: | N |
| Heat Included: | N |
| Parking Included: | N |
| Condo Tax Included: | N |
| Building Insurance Included: | N |
| Fireplace/Stove: | Y |
| Heat Type: | Forced Air |
| Central Air Conditioning: | Central Air |
| Central Vac: | N |
| Laundry Level: | Syste |
| Ensuite Laundry: | F |
| Sewers: | Sewer |
$
%
Years
This calculator is for demonstration purposes only. Always consult a professional
financial advisor before making personal financial decisions.
| Although the information displayed is believed to be accurate, no warranties or representations are made of any kind. |
| RE/MAX ESCARPMENT REALTY INC. |
|
|

HANIF ARKIAN
Broker
Dir:
416-871-6060
Bus:
416-798-7777
Fax:
905-660-5393
| Book Showing | Email a Friend |
Jump To:
At a Glance:
| Type: | Freehold - Detached |
| Area: | York |
| Municipality: | Vaughan |
| Neighbourhood: | East Woodbridge |
| Style: | 2-Storey |
| Approximate Age: | 31-50 |
| Tax: | $5,767.54 |
| Beds: | 4 |
| Baths: | 5 |
| Fireplace: | Y |
| Pool: | None |
Locatin Map:
Payment Calculator:

