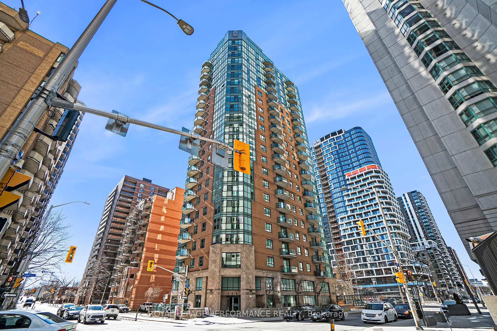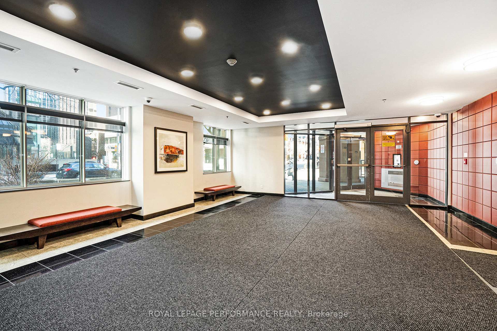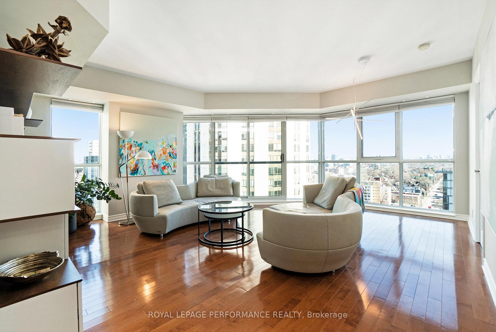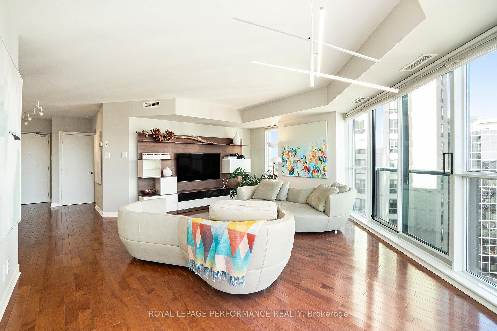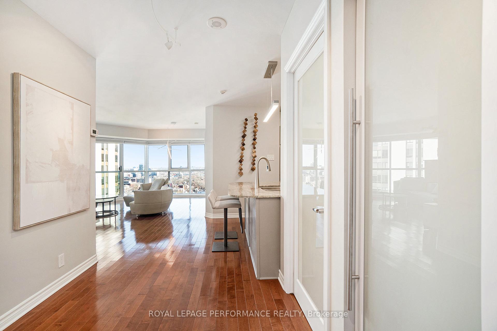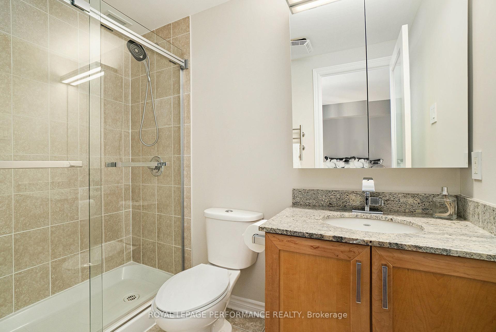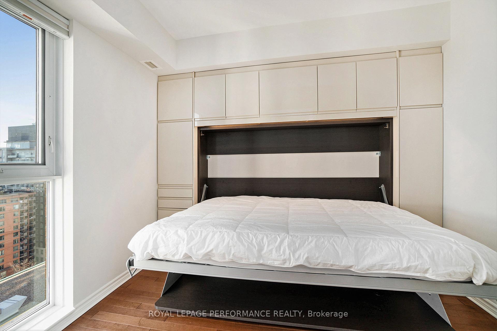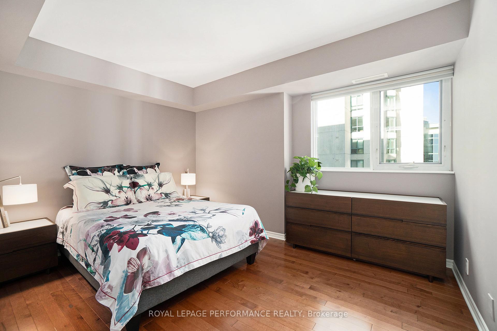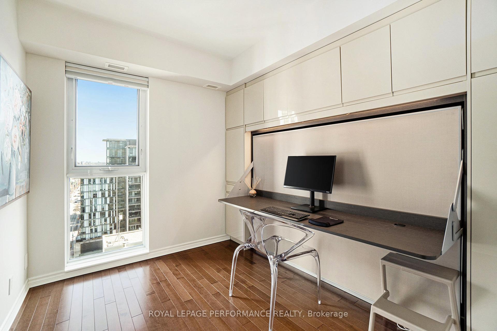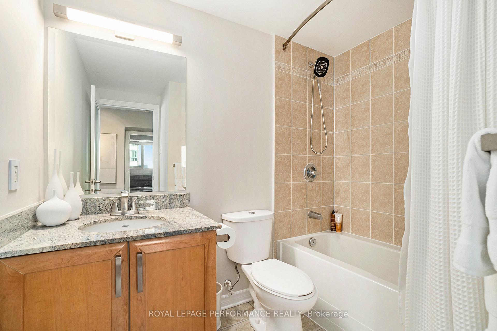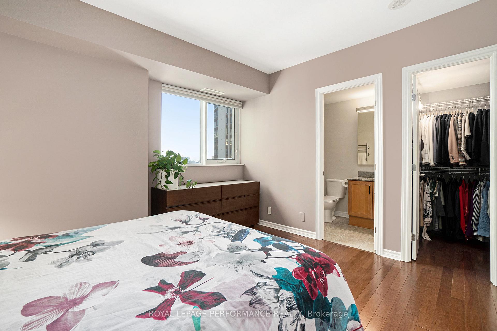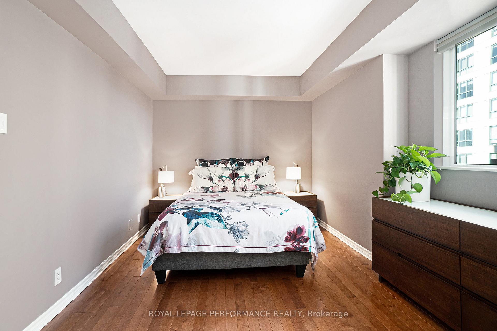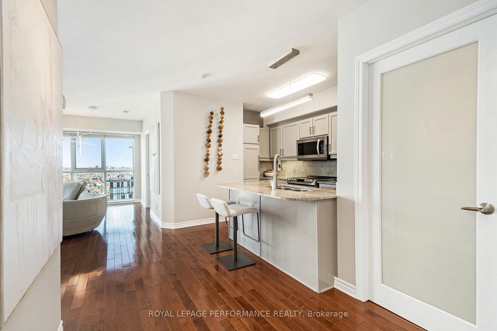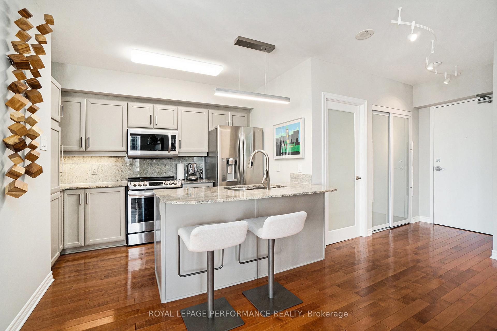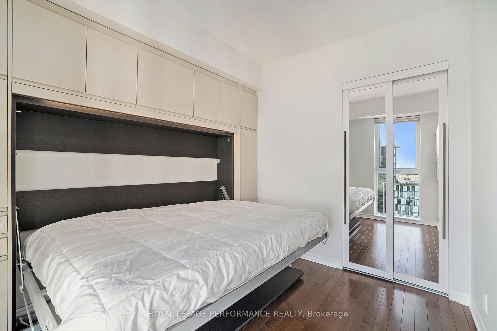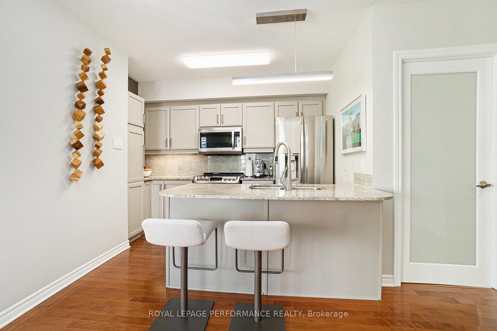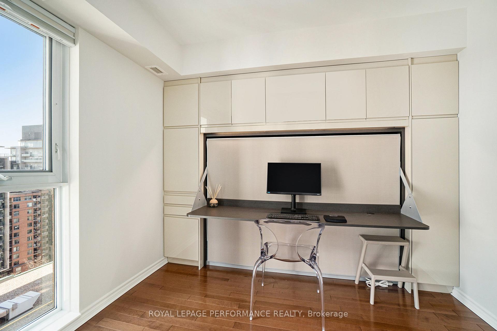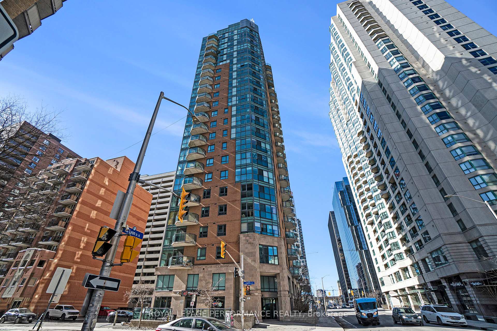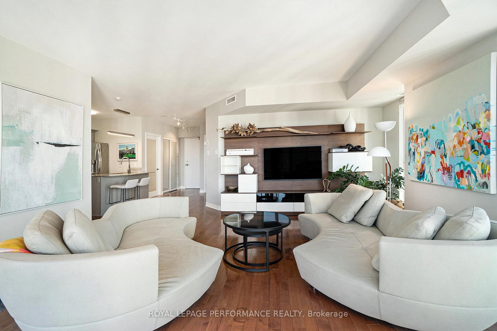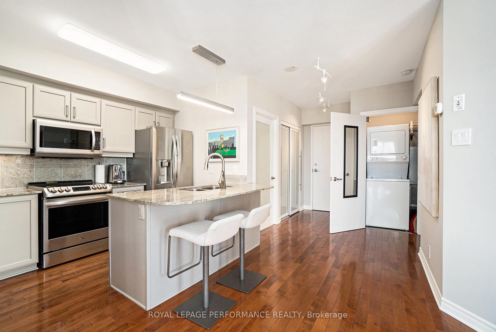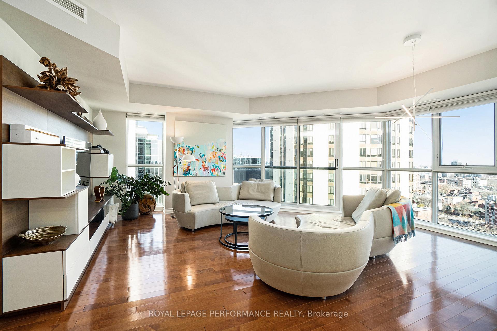$489,900
Available - For Sale
Listing ID: X12065657
445 Laurier Aven West , Ottawa Centre, K1R 0A2, Ottawa
| Welcome to this bright and sun-filled two-bedroom, two-bathroom corner unit overlooking the downtown core. This beautiful open-concept condo measures 985 square feet (per MPAC) and features floor-to-ceiling windows that flood the space with natural light and offer panoramic views of the City. The refreshed kitchen includes quartz countertops and a convenient breakfast bar, ideal for casual dining or entertaining. Enjoy hardwood and tile flooring throughout, top down/up bottom shades (blinds) as well as In-Unit Laundry for added convenience. The primary bedroom boasts a walk-in closet and a private three-piece ensuite bathroom. The second bedroom includes a Murphy bed, offering flexible use of space. Located in a prime area at the corner of Lyon and Laurier, within walking distance to restaurants, the LRT, shopping, entertainment, Parliament Hill, the National Arts Centre, the river, bike paths, the Rideau Centre and more. Quick access to Highway 417 makes commuting a breeze. Heat is included in the condo fees. The unit also comes with one underground parking space, a storage locker, and access to building amenities, including a party room and communal bike storage room. |
| Price | $489,900 |
| Taxes: | $4598.58 |
| Assessment Year: | 2024 |
| Occupancy: | Owner |
| Address: | 445 Laurier Aven West , Ottawa Centre, K1R 0A2, Ottawa |
| Postal Code: | K1R 0A2 |
| Province/State: | Ottawa |
| Directions/Cross Streets: | Lyons |
| Level/Floor | Room | Length(ft) | Width(ft) | Descriptions | |
| Room 1 | Main | Living Ro | 19.16 | 22.24 | Hardwood Floor, Window Floor to Ceil |
| Room 2 | Main | Kitchen | 7.61 | 11.74 | Granite Counters, Breakfast Bar, Stainless Steel Appl |
| Room 3 | Main | Primary B | 11.12 | 12.92 | 3 Pc Ensuite, Walk-In Closet(s), Hardwood Floor |
| Room 4 | Main | Bedroom | 9.35 | 10.14 | Hardwood Floor, Murphy Bed |
| Room 5 | Main | Bathroom | 8.07 | 5.31 | 3 Pc Ensuite, Ceramic Floor |
| Room 6 | Main | Bathroom | 7.35 | 8.72 | 4 Pc Bath |
| Room 7 | Main | Foyer | 9.48 | 9.02 |
| Washroom Type | No. of Pieces | Level |
| Washroom Type 1 | 4 | Main |
| Washroom Type 2 | 3 | Main |
| Washroom Type 3 | 0 | |
| Washroom Type 4 | 0 | |
| Washroom Type 5 | 0 | |
| Washroom Type 6 | 4 | Main |
| Washroom Type 7 | 3 | Main |
| Washroom Type 8 | 0 | |
| Washroom Type 9 | 0 | |
| Washroom Type 10 | 0 |
| Total Area: | 0.00 |
| Approximatly Age: | 16-30 |
| Washrooms: | 2 |
| Heat Type: | Forced Air |
| Central Air Conditioning: | Central Air |
| Elevator Lift: | True |
$
%
Years
This calculator is for demonstration purposes only. Always consult a professional
financial advisor before making personal financial decisions.
| Although the information displayed is believed to be accurate, no warranties or representations are made of any kind. |
| ROYAL LEPAGE PERFORMANCE REALTY |
|
|

HANIF ARKIAN
Broker
Dir:
416-871-6060
Bus:
416-798-7777
Fax:
905-660-5393
| Book Showing | Email a Friend |
Jump To:
At a Glance:
| Type: | Com - Condo Apartment |
| Area: | Ottawa |
| Municipality: | Ottawa Centre |
| Neighbourhood: | 4101 - Ottawa Centre |
| Style: | 1 Storey/Apt |
| Approximate Age: | 16-30 |
| Tax: | $4,598.58 |
| Maintenance Fee: | $920.37 |
| Beds: | 2 |
| Baths: | 2 |
| Fireplace: | N |
Locatin Map:
Payment Calculator:

