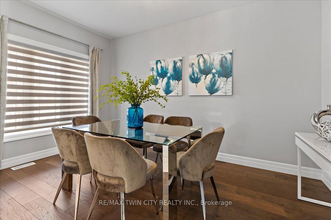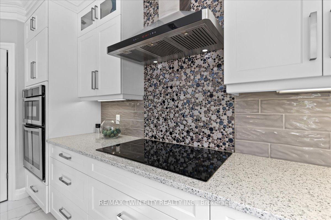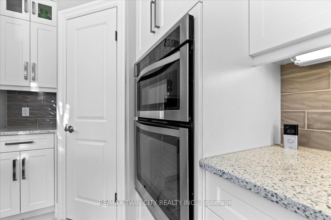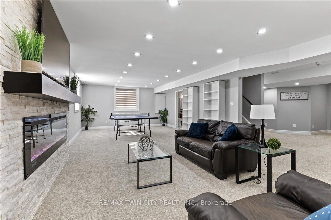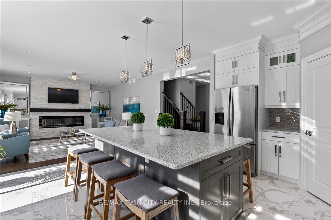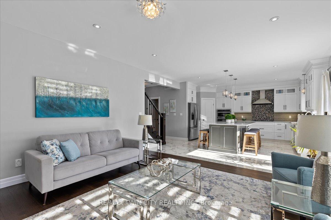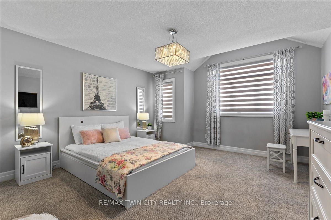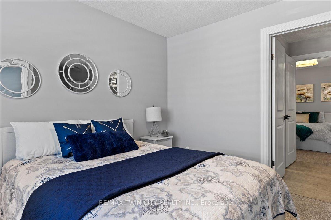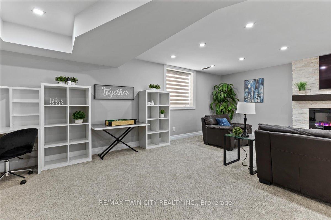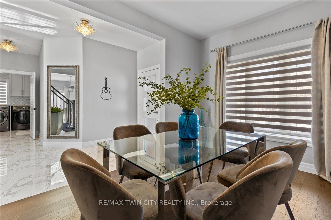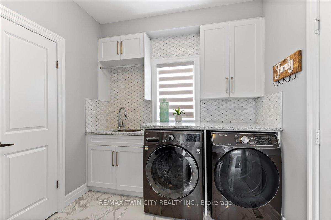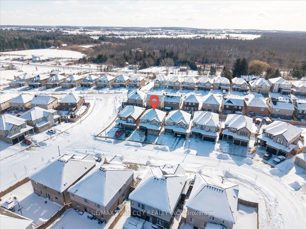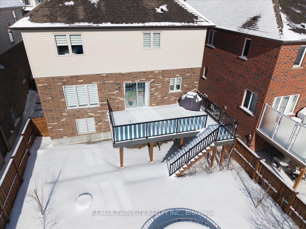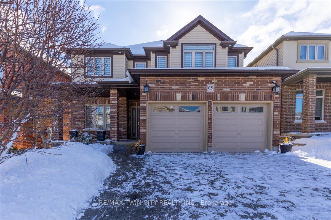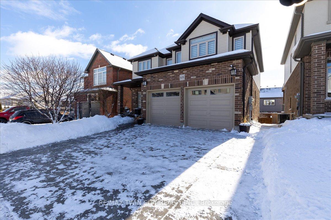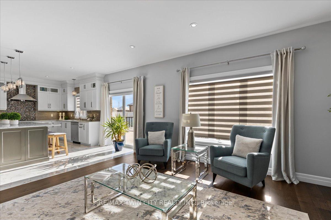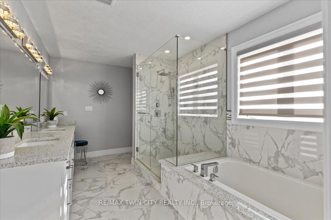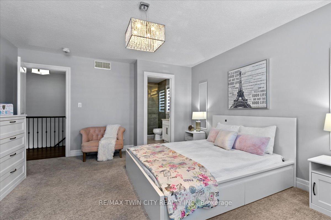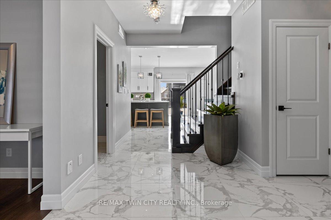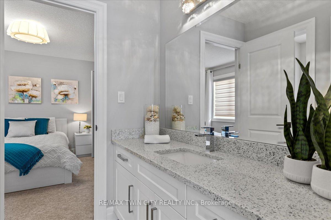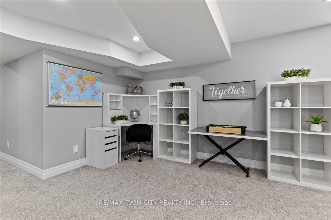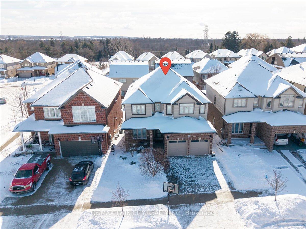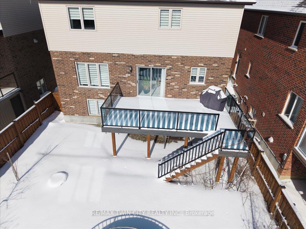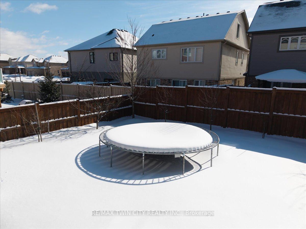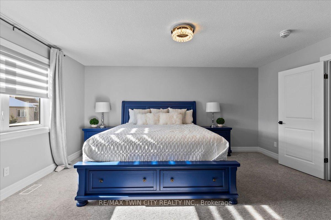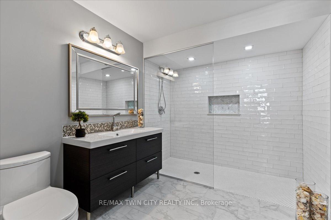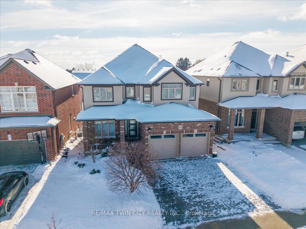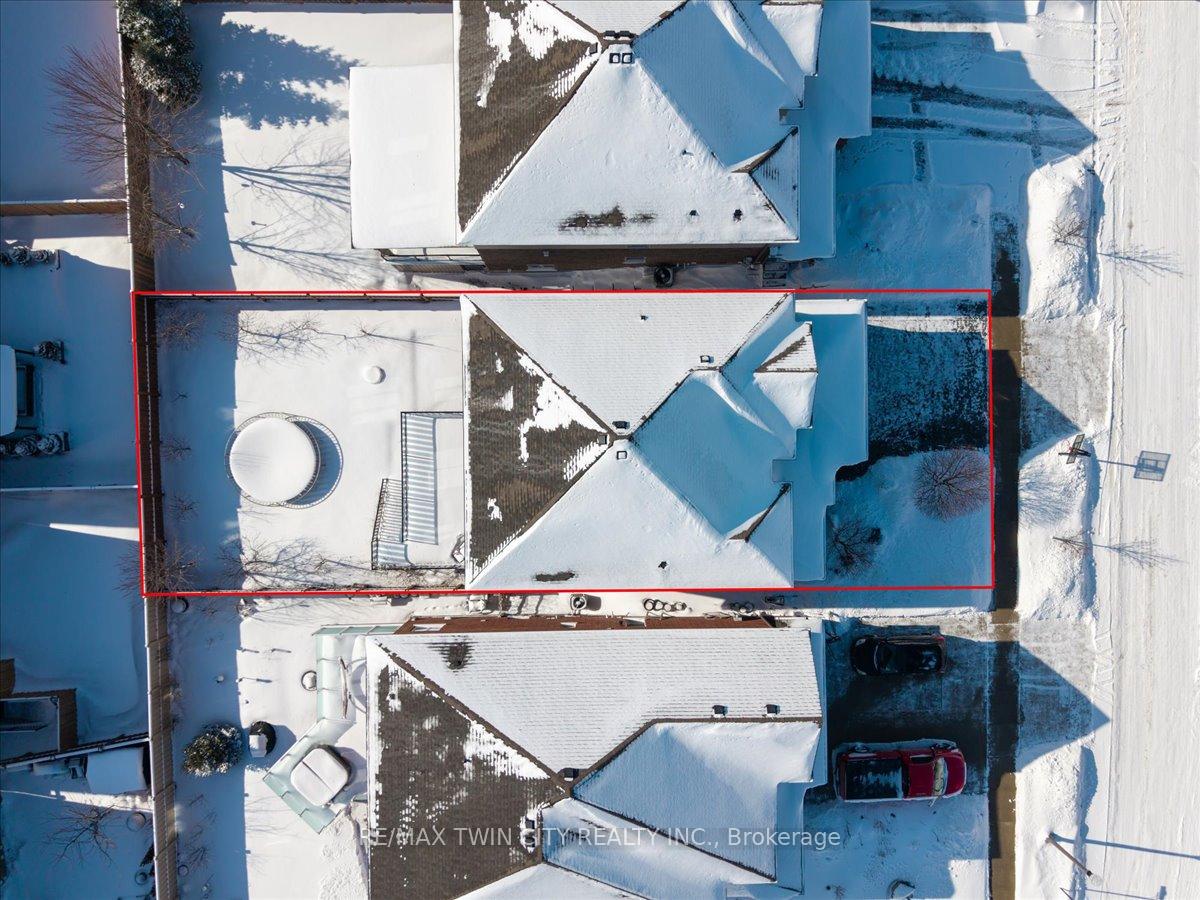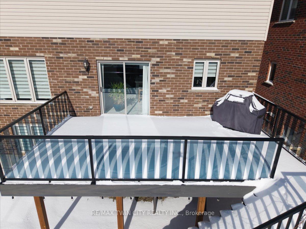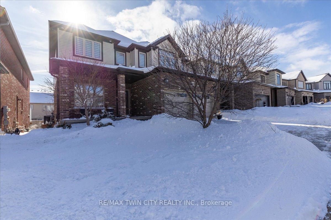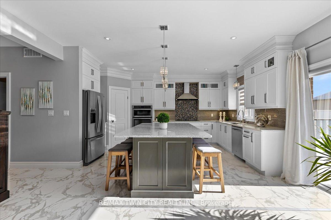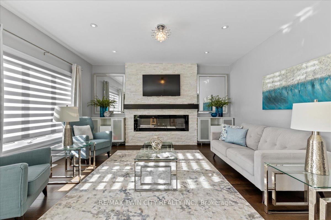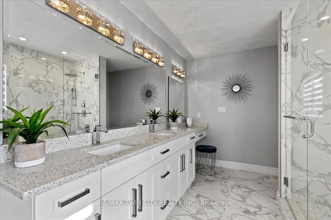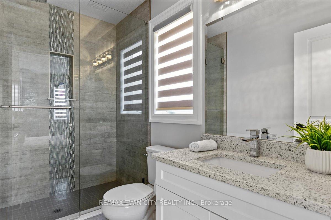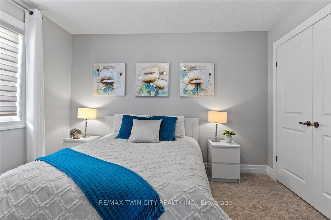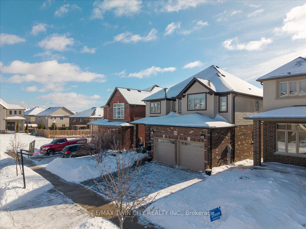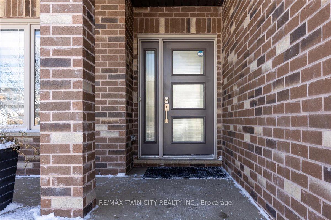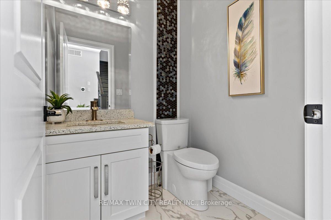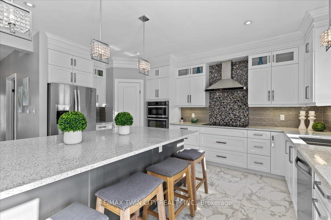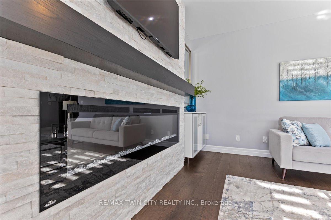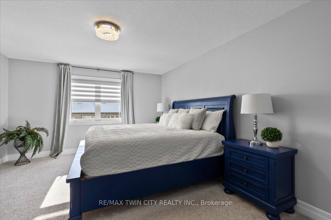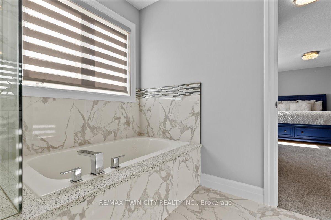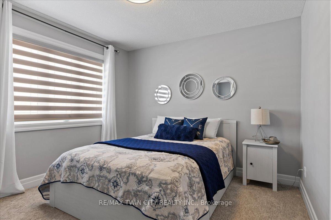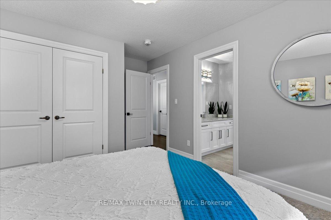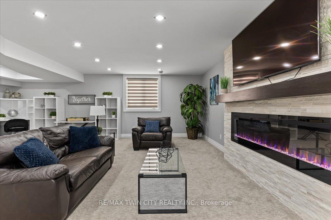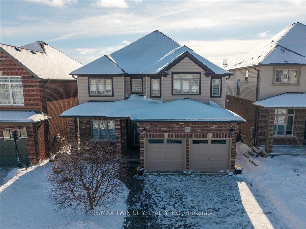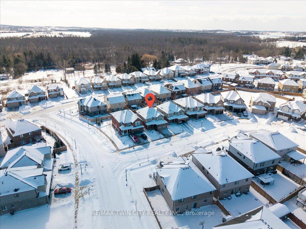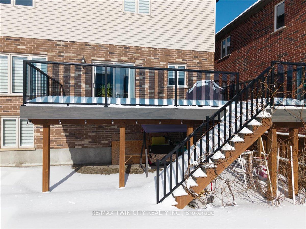$1,499,000
Available - For Sale
Listing ID: X12065887
68 Valleyscape Driv , Kitchener, N2P 0G3, Waterloo
| Stunning details! This Doon South family home showcases beautiful finishes on all three levels. Located on a quiet street, 68 Valleyscape drive features a concrete oversized double driveway and walkway leading up to the front door. A luxury high gloss porcelain floor spans the foyer and mudroom and flows into the oversized two-tone kitchen beautifully contrasting the cabinets. The kitchen also features an oversized island, walk in pantry, quartz countertops, and built in stainless steel appliances. The back of the home is oriented south making for maximum light exposure and flooding the space with brilliant lighting in the morning hours. Wide plank hardwood flooring finishes the formal dining room and the family room; a classy stone veneer fireplace with gas insert and wood mantel feature wall is the focal point of the family room. The second floor consists of 4 bedrooms, each with ensuite or jack and jill bathroom privileges. The primary suite spans the width to the back of the home and takes full advantage of the morning sunshine. Two walk-in closets are separated by the hallway leading into the 5 piece, spa like primary ensuite, complete with double vanity and luxury glass shower. The lookout basement is a huge bonus space serving as a recreation room complete with modern pot lighting, elegant TV feature wall, and a fifth bathroom, this one offering 3 pieces and an elegant barrier free shower. The backyard is fully fenced and features mature fruit trees, ground level concrete patio, and stairs leading up to the deck at kitchen level. Quiet family neighborhood with close proximity to the 401, dont miss out! |
| Price | $1,499,000 |
| Taxes: | $7026.00 |
| Assessment Year: | 2024 |
| Occupancy: | Vacant |
| Address: | 68 Valleyscape Driv , Kitchener, N2P 0G3, Waterloo |
| Acreage: | < .50 |
| Directions/Cross Streets: | Frontier |
| Rooms: | 8 |
| Bedrooms: | 4 |
| Bedrooms +: | 0 |
| Family Room: | T |
| Basement: | Finished |
| Level/Floor | Room | Length(ft) | Width(ft) | Descriptions | |
| Room 1 | Main | Foyer | 7.9 | 18.56 | |
| Room 2 | Main | Dining Ro | 9.84 | 14.24 | |
| Room 3 | Main | Laundry | 8.59 | 8 | |
| Room 4 | Main | Bathroom | 5.25 | 5.58 | 2 Pc Bath |
| Room 5 | Main | Pantry | 4.33 | 9.68 | |
| Room 6 | Main | Kitchen | 13.68 | 17.09 | |
| Room 7 | Main | Living Ro | 19.75 | 16.17 | |
| Room 8 | Second | Primary B | 19.16 | 16.17 | Walk-In Closet(s) |
| Room 9 | Second | Bathroom | 13.91 | 8.66 | 5 Pc Ensuite |
| Room 10 | Second | Bedroom 2 | 13.91 | 10.92 | |
| Room 11 | Second | Bathroom | 4 Pc Ensuite | ||
| Room 12 | Second | Bedroom 3 | 14.66 | 10.82 | |
| Room 13 | Second | Bedroom 4 | 13.42 | 15.58 | |
| Room 14 | Second | Bathroom | 4.92 | 8.92 | 3 Pc Ensuite |
| Room 15 | Basement | Recreatio | 31.91 | 33.49 |
| Washroom Type | No. of Pieces | Level |
| Washroom Type 1 | 2 | Main |
| Washroom Type 2 | 5 | Second |
| Washroom Type 3 | 4 | Second |
| Washroom Type 4 | 3 | Second |
| Washroom Type 5 | 3 | Basement |
| Total Area: | 0.00 |
| Approximatly Age: | 6-15 |
| Property Type: | Detached |
| Style: | 2-Storey |
| Exterior: | Brick, Vinyl Siding |
| Garage Type: | Attached |
| Drive Parking Spaces: | 2 |
| Pool: | None |
| Approximatly Age: | 6-15 |
| Approximatly Square Footage: | 2500-3000 |
| Property Features: | Library, Park |
| CAC Included: | N |
| Water Included: | N |
| Cabel TV Included: | N |
| Common Elements Included: | N |
| Heat Included: | N |
| Parking Included: | N |
| Condo Tax Included: | N |
| Building Insurance Included: | N |
| Fireplace/Stove: | Y |
| Heat Type: | Forced Air |
| Central Air Conditioning: | Central Air |
| Central Vac: | N |
| Laundry Level: | Syste |
| Ensuite Laundry: | F |
| Sewers: | Sewer |
$
%
Years
This calculator is for demonstration purposes only. Always consult a professional
financial advisor before making personal financial decisions.
| Although the information displayed is believed to be accurate, no warranties or representations are made of any kind. |
| RE/MAX TWIN CITY REALTY INC. |
|
|

HANIF ARKIAN
Broker
Dir:
416-871-6060
Bus:
416-798-7777
Fax:
905-660-5393
| Book Showing | Email a Friend |
Jump To:
At a Glance:
| Type: | Freehold - Detached |
| Area: | Waterloo |
| Municipality: | Kitchener |
| Neighbourhood: | Dufferin Grove |
| Style: | 2-Storey |
| Approximate Age: | 6-15 |
| Tax: | $7,026 |
| Beds: | 4 |
| Baths: | 5 |
| Fireplace: | Y |
| Pool: | None |
Locatin Map:
Payment Calculator:

