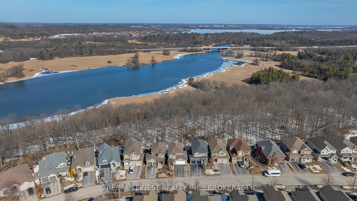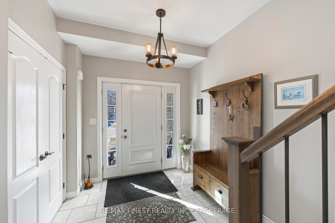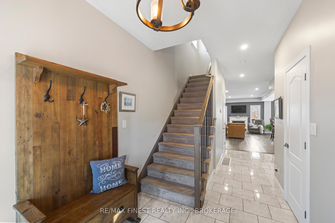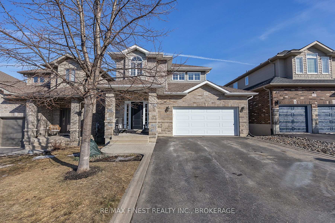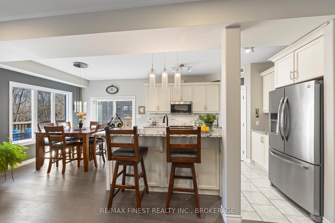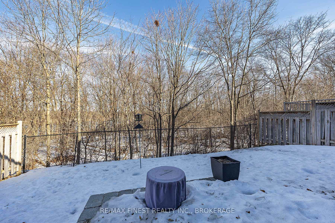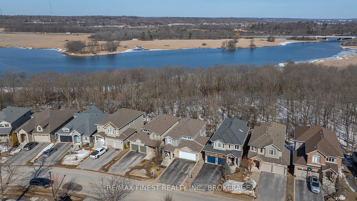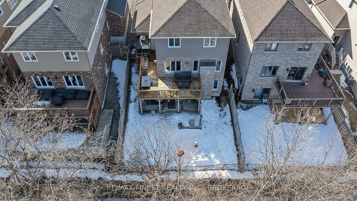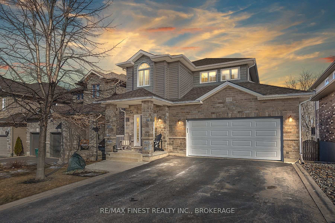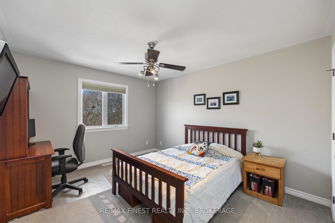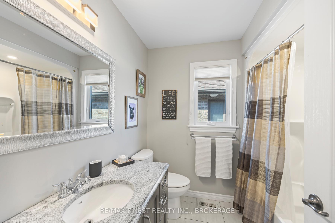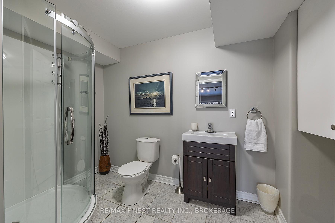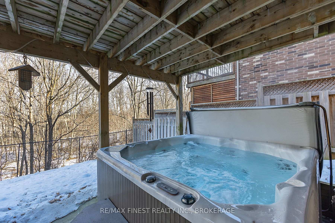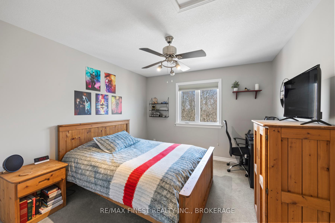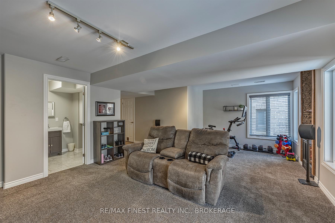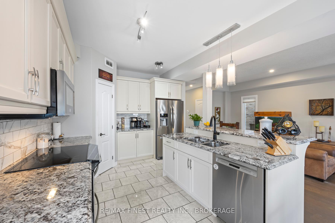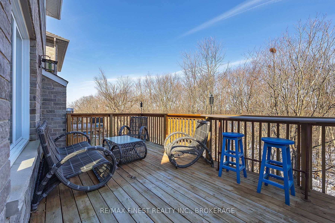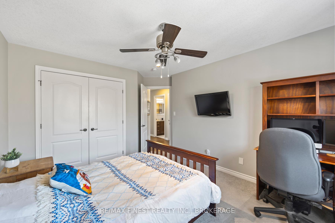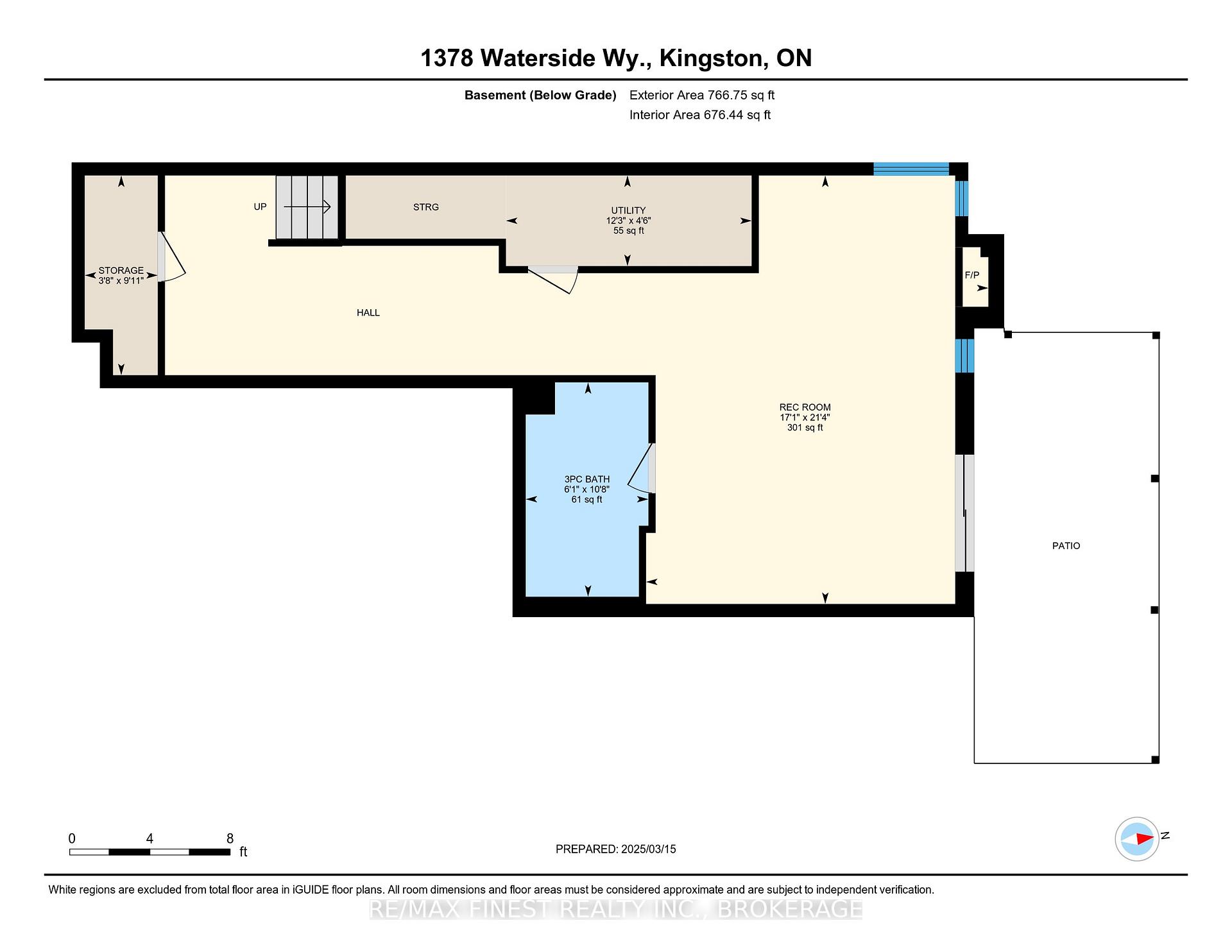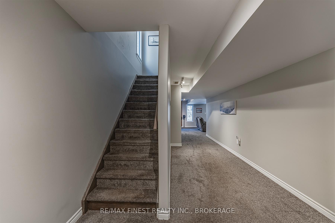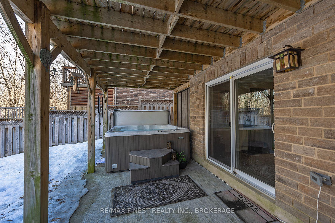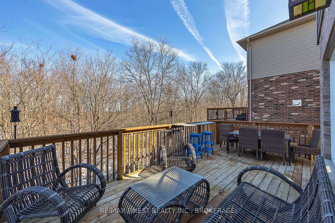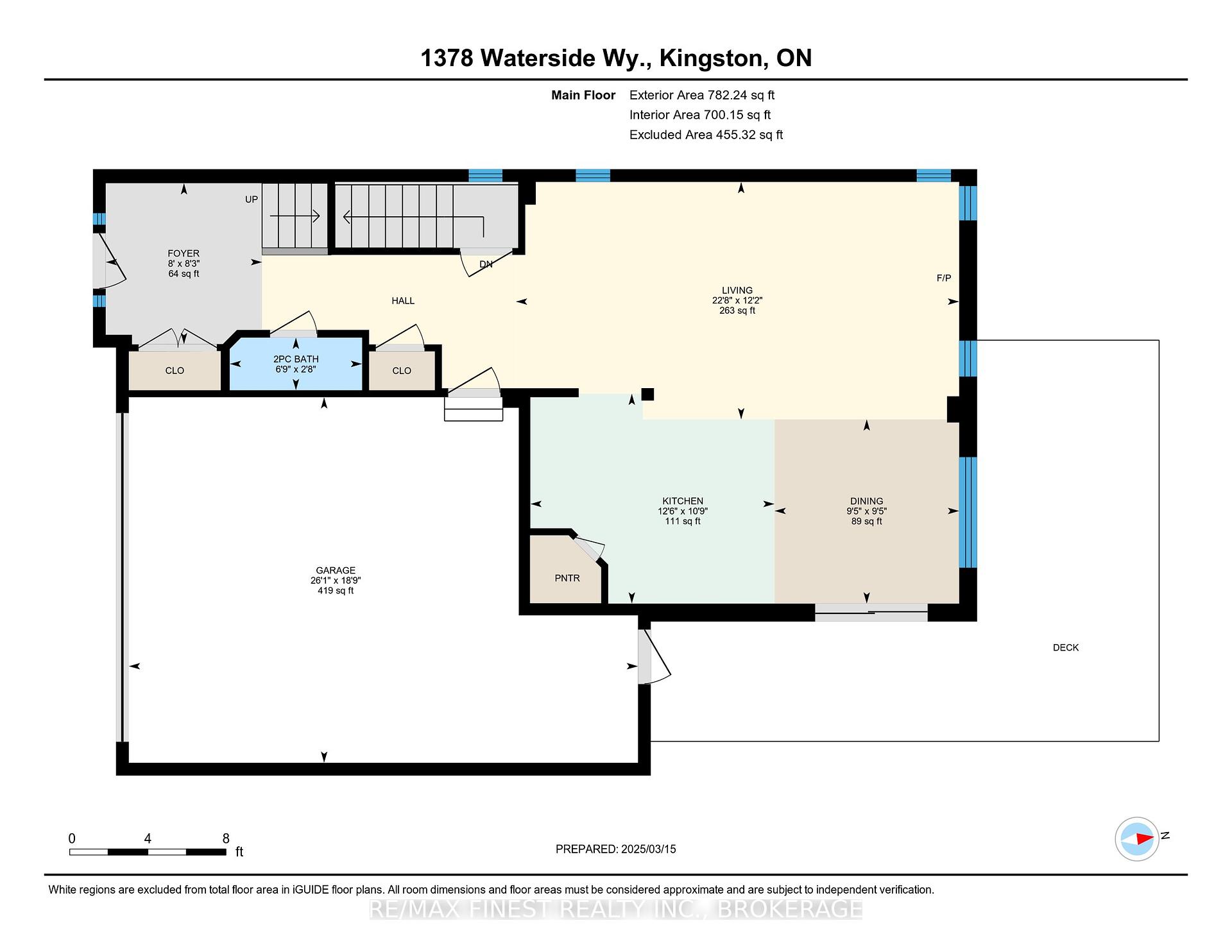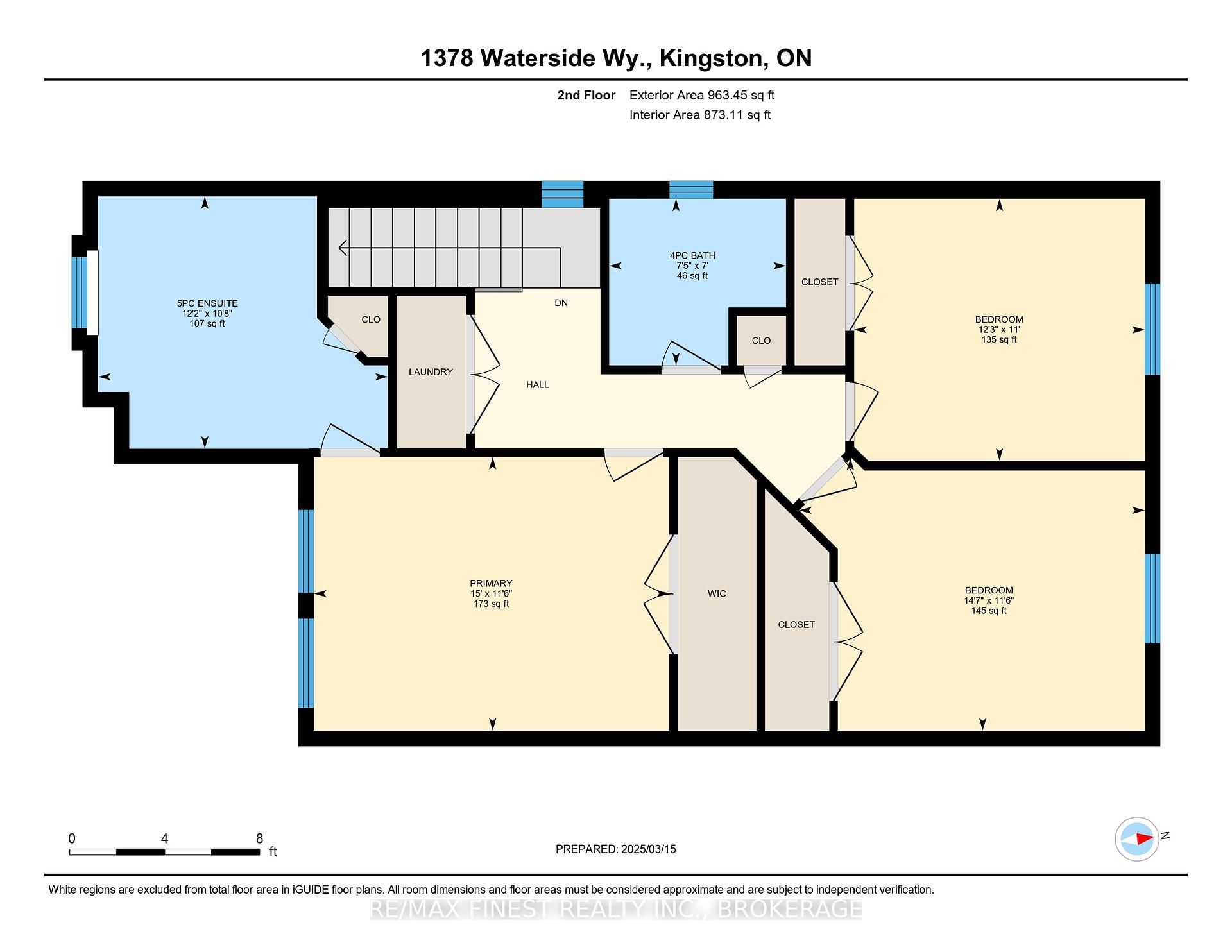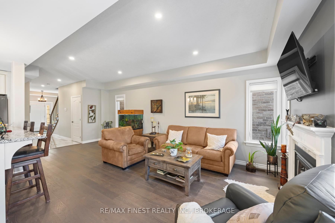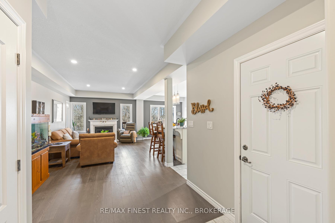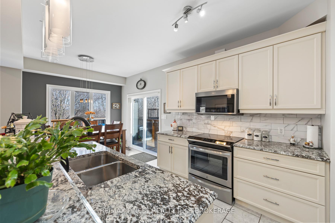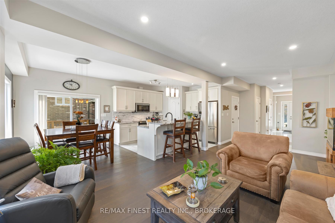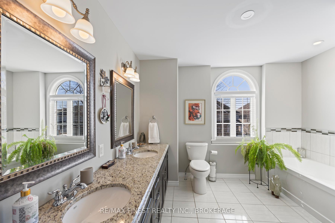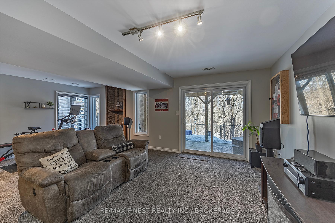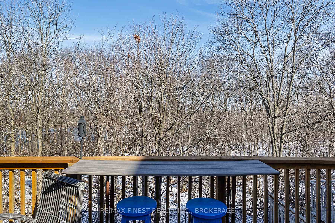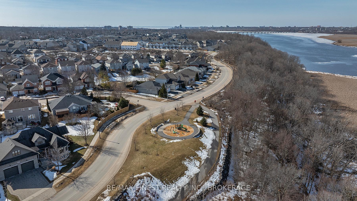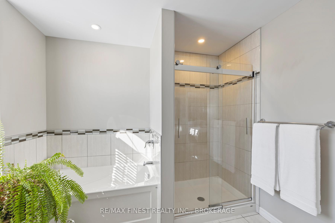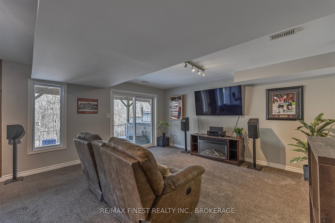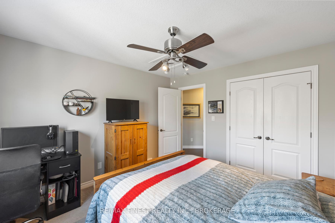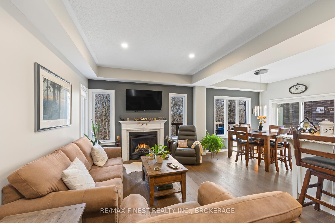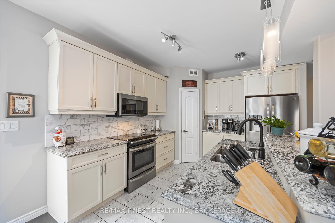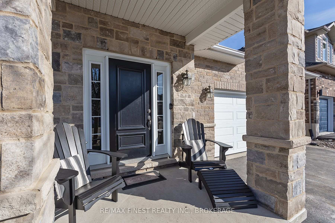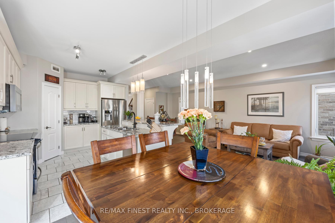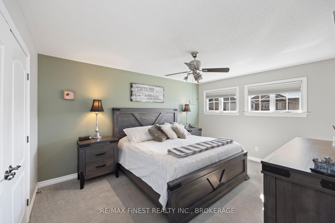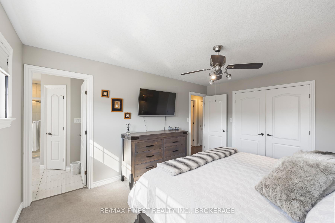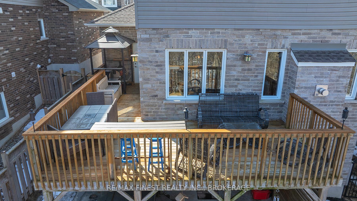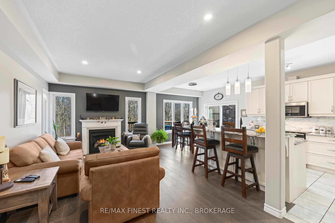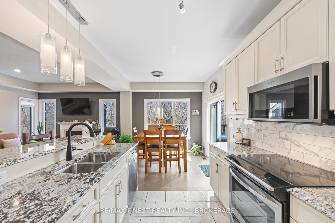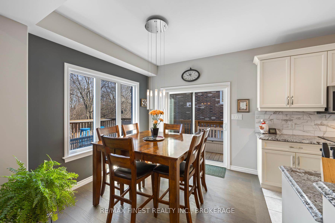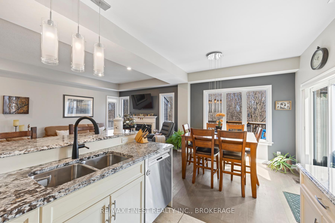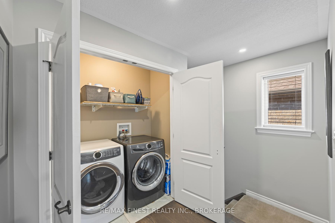$1,039,000
Available - For Sale
Listing ID: X12026842
1378 Waterside Way , Kingston, K7K 0G2, Frontenac
| Welcome home to 1378 Waterside Way, a stunning Marques build that showcases a wealth of upgrades. This immaculate home features 3 bedrooms and 4 bathrooms. The primary bedroom is a true retreat, complete with a generous walk-in closet and a spa-like ensuite designed for ultimate relaxation. The oversized chef's kitchen includes granite countertops, custom cabinetry, a walk-in pantry, under-cabinet lighting, and top-of-the-line stainless steel appliances. For added convenience, a second-floor laundry ensures ease and functionality. Every bathroom in the home features beautiful granite finishes, elevating the elegance throughout. The fully-finished walk-out basement offers even more living space, with views of the surrounding green space. Step outside to enjoy the breathtaking scenery of the Cataraqui River and forest from your hot tub, or unwind on the large private deck that overlooks the conservation area. The fenced and landscaped backyard provides the perfect setting for outdoor gatherings and quiet moments alike. This home is ideally located just minutes from Highway 401, CFB Kingston, and downtown, providing the perfect balance of tranquility and convenience. |
| Price | $1,039,000 |
| Taxes: | $4942.45 |
| Occupancy: | Owner |
| Address: | 1378 Waterside Way , Kingston, K7K 0G2, Frontenac |
| Acreage: | < .50 |
| Directions/Cross Streets: | Hwy 15 to Pauline-Tom Ave to Reginald Bart Dr to Waterside Way |
| Rooms: | 9 |
| Rooms +: | 4 |
| Bedrooms: | 3 |
| Bedrooms +: | 0 |
| Family Room: | T |
| Basement: | Finished wit |
| Level/Floor | Room | Length(ft) | Width(ft) | Descriptions | |
| Room 1 | Main | Kitchen | 12.5 | 10.76 | |
| Room 2 | Main | Dining Ro | 9.45 | 9.45 | |
| Room 3 | Main | Living Ro | 22.7 | 1216.88 | |
| Room 4 | Main | Bathroom | 6.79 | 2.69 | 2 Pc Bath |
| Room 5 | Second | Primary B | 14.96 | 11.55 | |
| Room 6 | Second | Bedroom 2 | 12.23 | 11.05 | |
| Room 7 | Second | Bedroom 3 | 14.56 | 11.51 | |
| Room 8 | Second | Bathroom | 7.45 | 7.02 | 4 Pc Bath |
| Room 9 | Second | Bathroom | 12.2 | 10.63 | 5 Pc Ensuite |
| Room 10 | Basement | Recreatio | 21.39 | 17.09 | |
| Room 11 | Basement | Utility R | 12.27 | 4.53 | |
| Room 12 | Basement | Other | 9.97 | 3.64 | |
| Room 13 | Basement | Bathroom | 10.69 | 6.13 | 3 Pc Bath |
| Washroom Type | No. of Pieces | Level |
| Washroom Type 1 | 2 | Main |
| Washroom Type 2 | 3 | Basement |
| Washroom Type 3 | 4 | Second |
| Washroom Type 4 | 5 | Second |
| Washroom Type 5 | 0 |
| Total Area: | 0.00 |
| Approximatly Age: | 6-15 |
| Property Type: | Detached |
| Style: | 2-Storey |
| Exterior: | Brick, Vinyl Siding |
| Garage Type: | Attached |
| (Parking/)Drive: | Private Do |
| Drive Parking Spaces: | 4 |
| Park #1 | |
| Parking Type: | Private Do |
| Park #2 | |
| Parking Type: | Private Do |
| Pool: | None |
| Other Structures: | Fence - Full |
| Approximatly Age: | 6-15 |
| Approximatly Square Footage: | 1500-2000 |
| Property Features: | Park, Public Transit |
| CAC Included: | N |
| Water Included: | N |
| Cabel TV Included: | N |
| Common Elements Included: | N |
| Heat Included: | N |
| Parking Included: | N |
| Condo Tax Included: | N |
| Building Insurance Included: | N |
| Fireplace/Stove: | Y |
| Heat Type: | Forced Air |
| Central Air Conditioning: | Central Air |
| Central Vac: | N |
| Laundry Level: | Syste |
| Ensuite Laundry: | F |
| Sewers: | Sewer |
| Utilities-Cable: | Y |
| Utilities-Hydro: | Y |
$
%
Years
This calculator is for demonstration purposes only. Always consult a professional
financial advisor before making personal financial decisions.
| Although the information displayed is believed to be accurate, no warranties or representations are made of any kind. |
| RE/MAX FINEST REALTY INC., BROKERAGE |
|
|

HANIF ARKIAN
Broker
Dir:
416-871-6060
Bus:
416-798-7777
Fax:
905-660-5393
| Virtual Tour | Book Showing | Email a Friend |
Jump To:
At a Glance:
| Type: | Freehold - Detached |
| Area: | Frontenac |
| Municipality: | Kingston |
| Neighbourhood: | 13 - Kingston East (Incl Barret Crt) |
| Style: | 2-Storey |
| Approximate Age: | 6-15 |
| Tax: | $4,942.45 |
| Beds: | 3 |
| Baths: | 4 |
| Fireplace: | Y |
| Pool: | None |
Locatin Map:
Payment Calculator:

