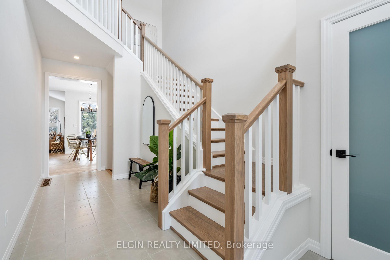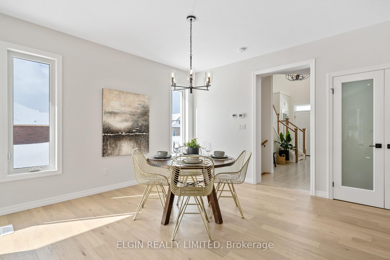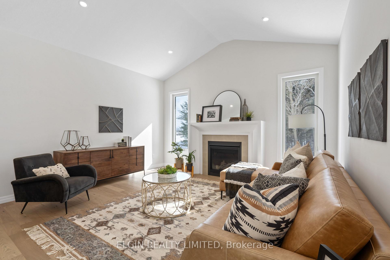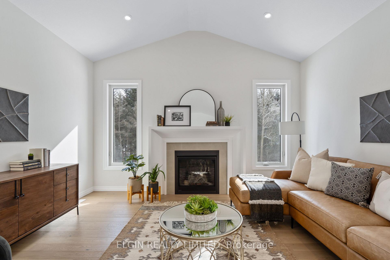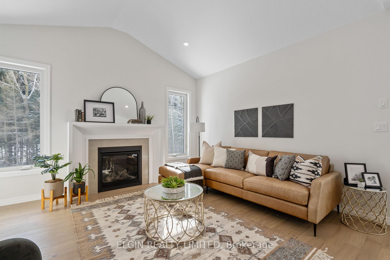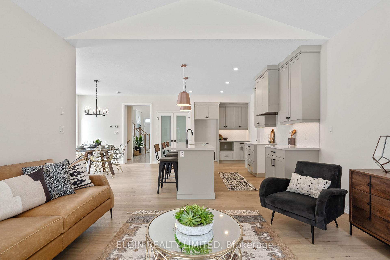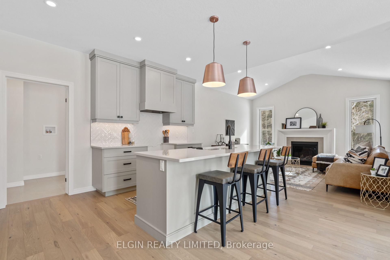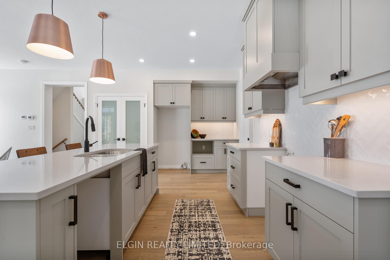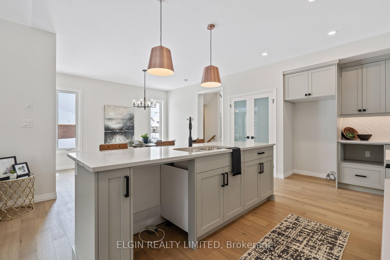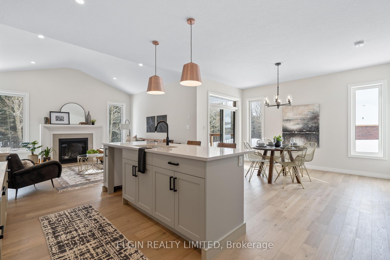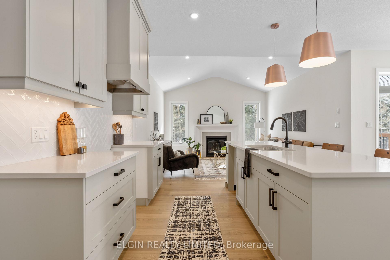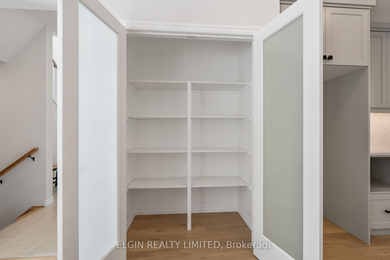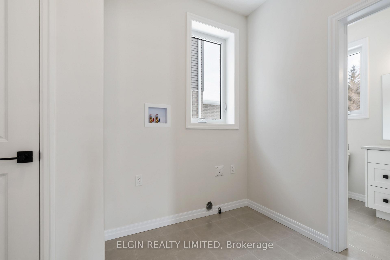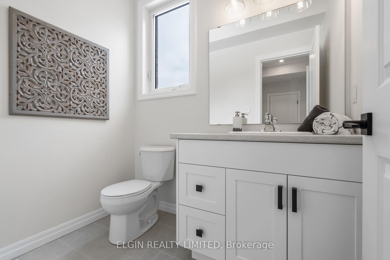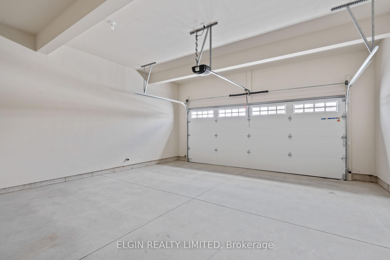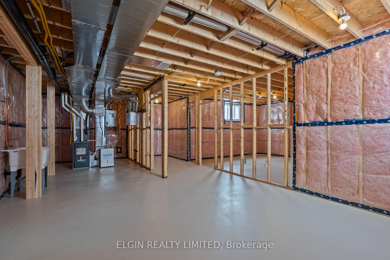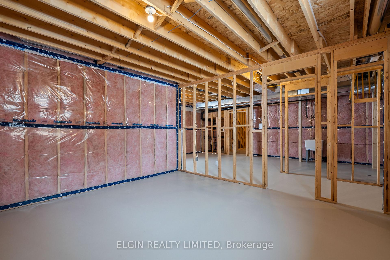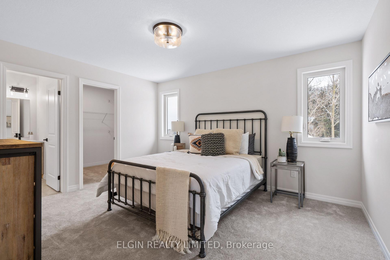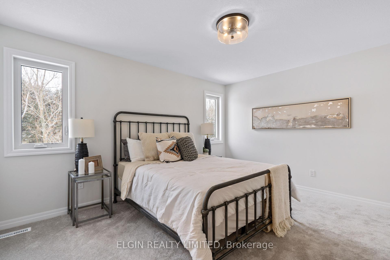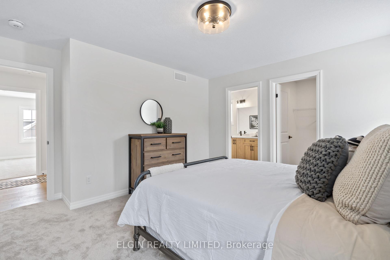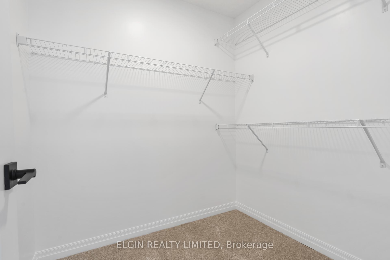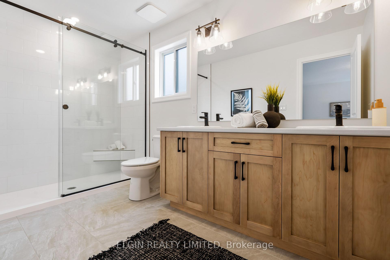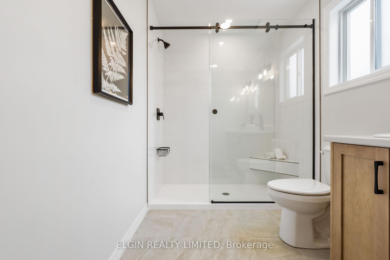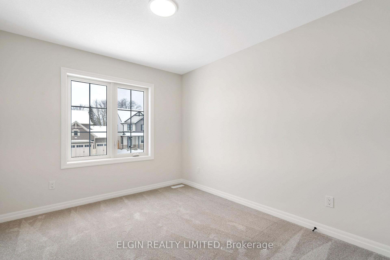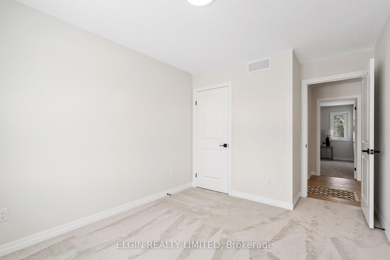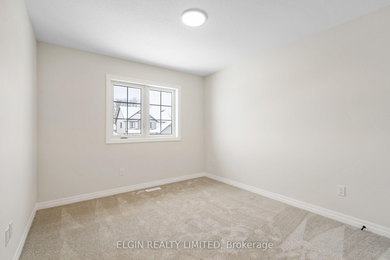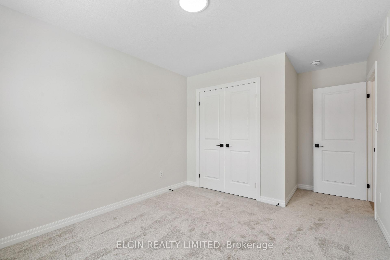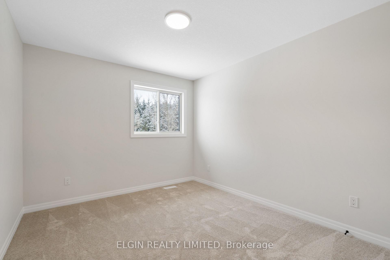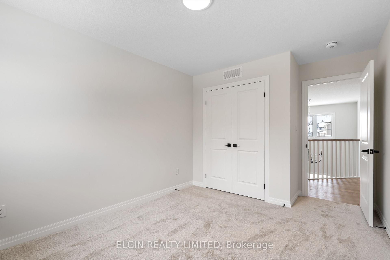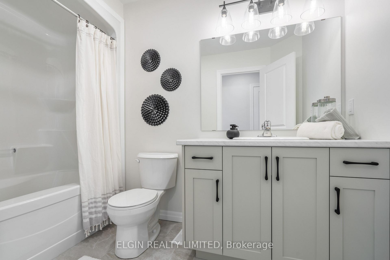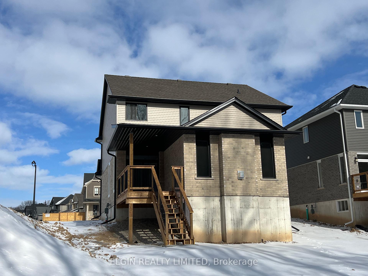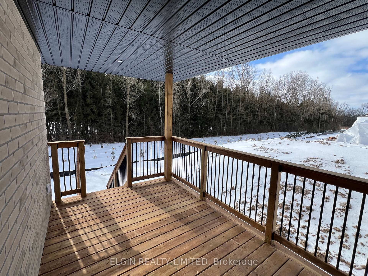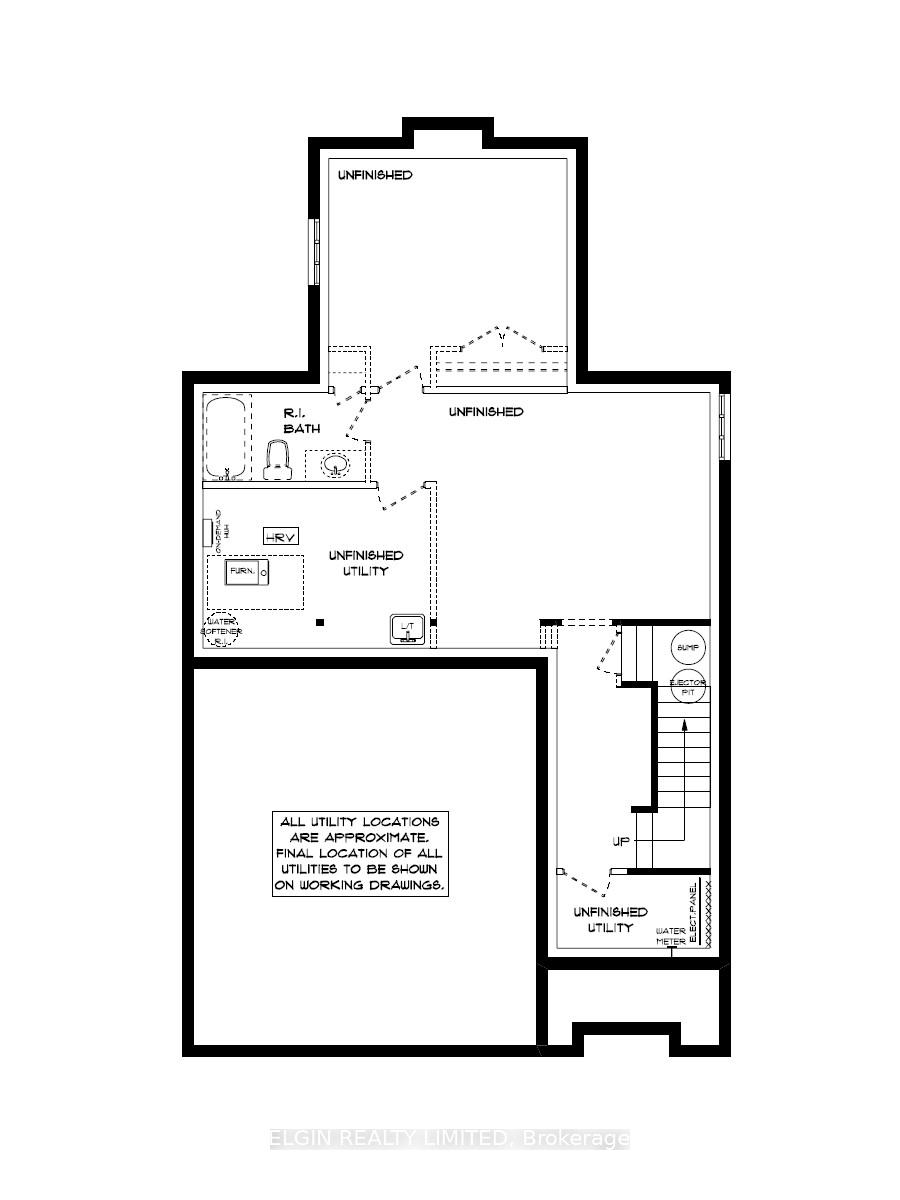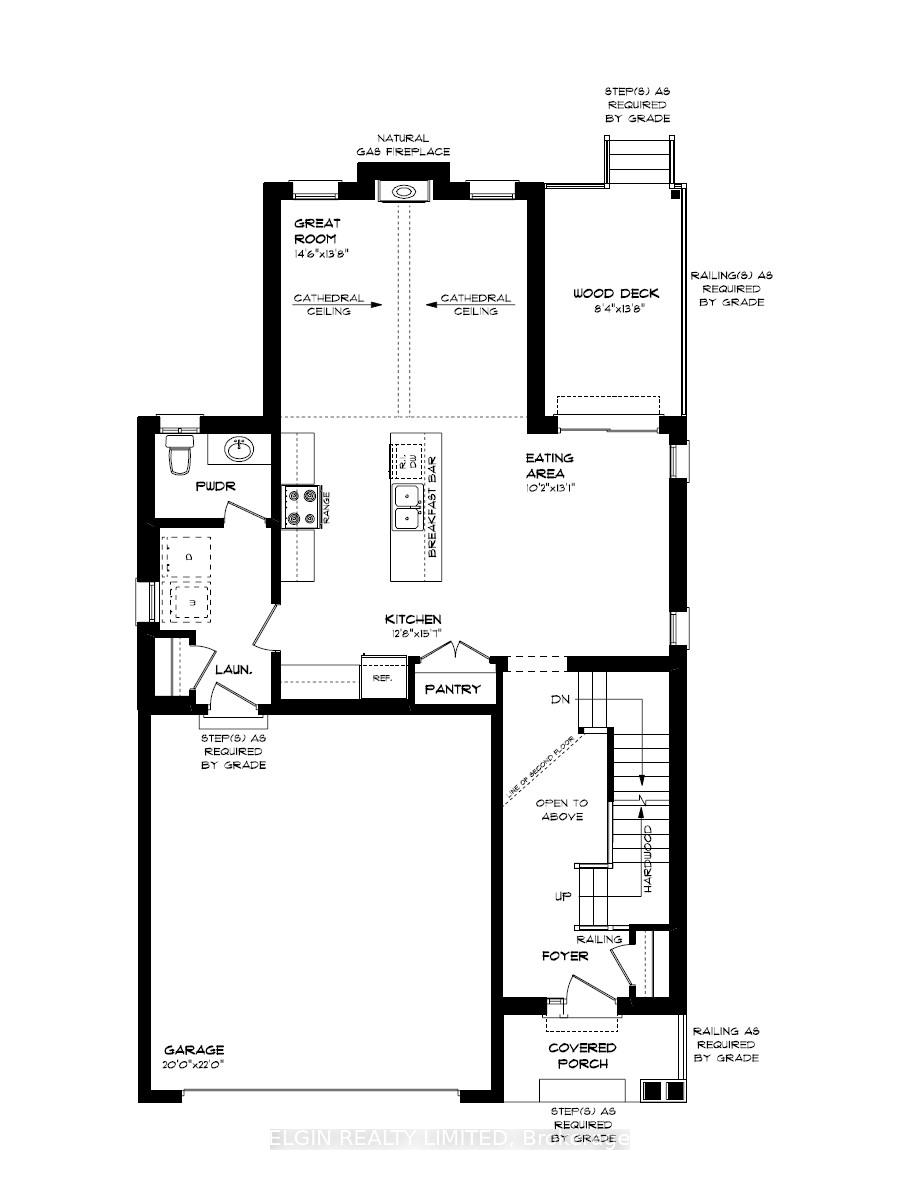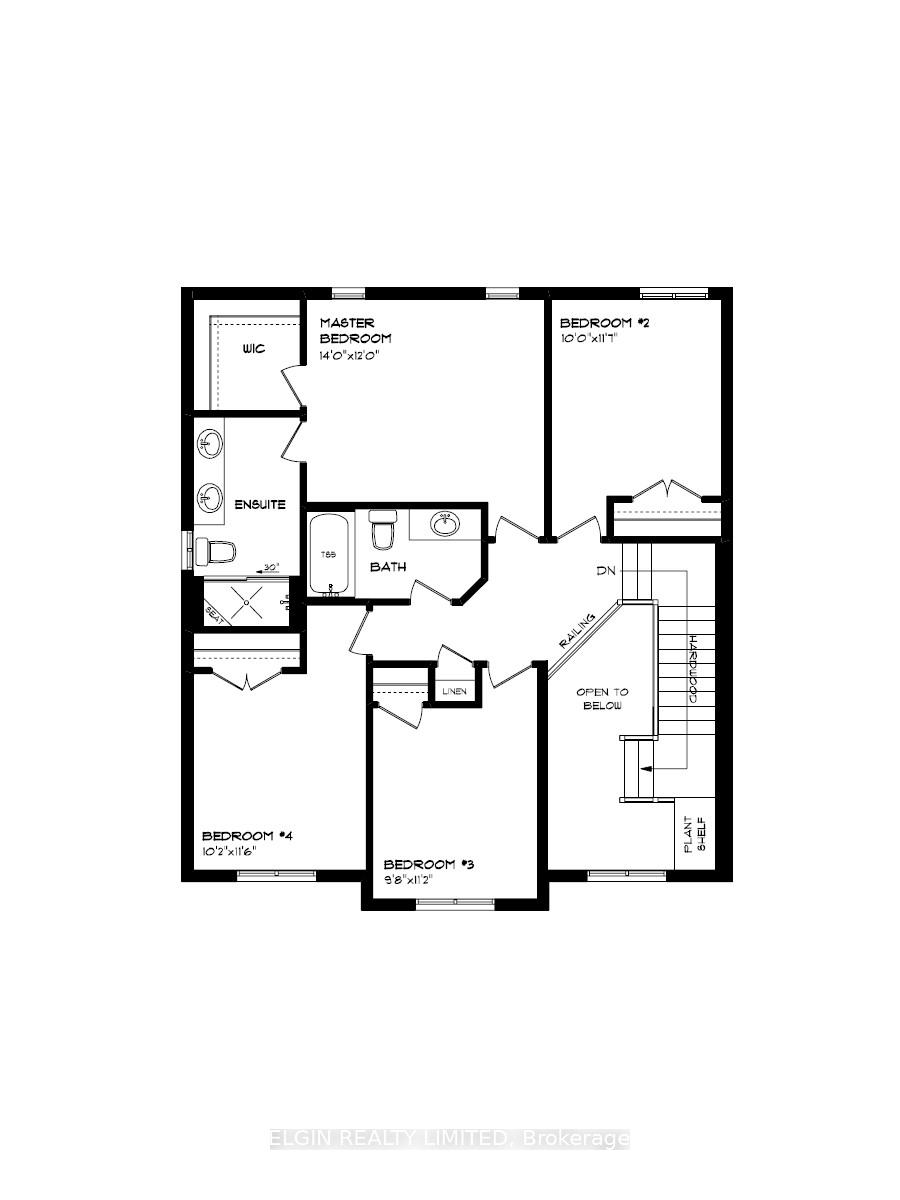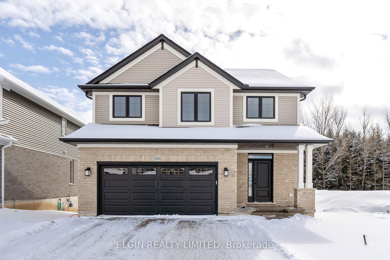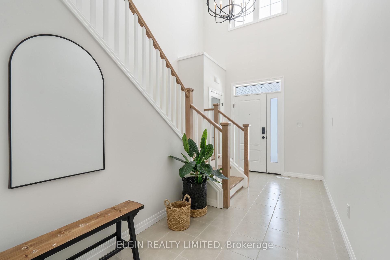$799,000
Available - For Sale
Listing ID: X11987892
126 Graydon Driv , South-West Oxford, N0J 1N0, Oxford
| Move-in Ready - The 'Vermont' 2 storey built by Hayhoe Homes features 4 bedrooms, 2.5 bathrooms, and 2 car garage. The open concept main floor includes 9' ceilings, large designer kitchen with hard surface countertops, tile backsplash, island and pantry, opening onto the spacious great room with cathedral ceiling and fireplace and eating area with patio door to rear deck. The second level features 4 spacious bedrooms and main bathroom with the primary suite having a large walk-in closet and 4 piece ensuite with shower. The unfinished basement provides development potential for a future family room, bedroom & bathroom. Other features include, Tarion New Home Warranty, hardwood, ceramic tile and cozy carpet flooring as per plan, convenient main floor laundry, central air conditioning & HRV, plus many more upgraded features. Located in Mount Elgin in the Mount Elgin Meadow Lands community just minutes to shopping, restaurants, parks, golf & highway access. Taxes to be assessed. |
| Price | $799,000 |
| Taxes: | $0.00 |
| Assessment Year: | 2024 |
| Occupancy: | Vacant |
| Address: | 126 Graydon Driv , South-West Oxford, N0J 1N0, Oxford |
| Directions/Cross Streets: | Plank Line Hwy 19 & Graydon Dr. |
| Rooms: | 12 |
| Bedrooms: | 4 |
| Bedrooms +: | 0 |
| Family Room: | F |
| Basement: | Full, Unfinished |
| Level/Floor | Room | Length(ft) | Width(ft) | Descriptions | |
| Room 1 | Main | Great Roo | 14.5 | 13.25 |
| Washroom Type | No. of Pieces | Level |
| Washroom Type 1 | 2 | Main |
| Washroom Type 2 | 4 | Second |
| Washroom Type 3 | 4 | Second |
| Washroom Type 4 | 0 | |
| Washroom Type 5 | 0 |
| Total Area: | 0.00 |
| Approximatly Age: | New |
| Property Type: | Detached |
| Style: | 2-Storey |
| Exterior: | Brick, Vinyl Siding |
| Garage Type: | Attached |
| Drive Parking Spaces: | 2 |
| Pool: | None |
| Approximatly Age: | New |
| Approximatly Square Footage: | 1500-2000 |
| CAC Included: | N |
| Water Included: | N |
| Cabel TV Included: | N |
| Common Elements Included: | N |
| Heat Included: | N |
| Parking Included: | N |
| Condo Tax Included: | N |
| Building Insurance Included: | N |
| Fireplace/Stove: | Y |
| Heat Type: | Forced Air |
| Central Air Conditioning: | Central Air |
| Central Vac: | N |
| Laundry Level: | Syste |
| Ensuite Laundry: | F |
| Sewers: | Sewer |
$
%
Years
This calculator is for demonstration purposes only. Always consult a professional
financial advisor before making personal financial decisions.
| Although the information displayed is believed to be accurate, no warranties or representations are made of any kind. |
| ELGIN REALTY LIMITED |
|
|

HANIF ARKIAN
Broker
Dir:
416-871-6060
Bus:
416-798-7777
Fax:
905-660-5393
| Book Showing | Email a Friend |
Jump To:
At a Glance:
| Type: | Freehold - Detached |
| Area: | Oxford |
| Municipality: | South-West Oxford |
| Neighbourhood: | Mount Elgin |
| Style: | 2-Storey |
| Approximate Age: | New |
| Beds: | 4 |
| Baths: | 3 |
| Fireplace: | Y |
| Pool: | None |
Locatin Map:
Payment Calculator:

