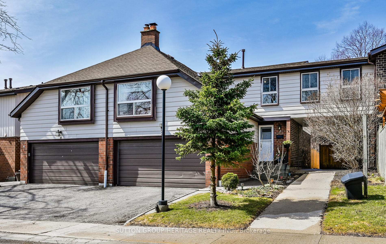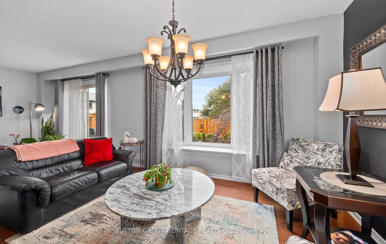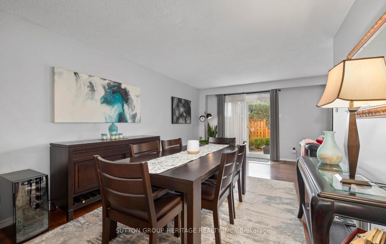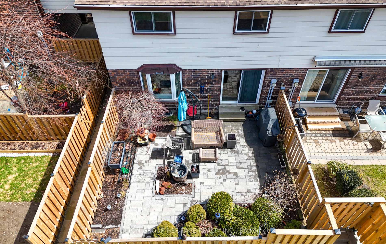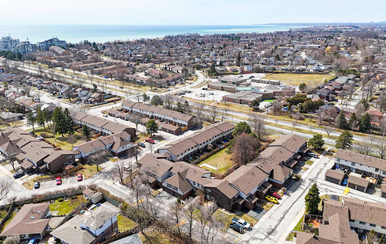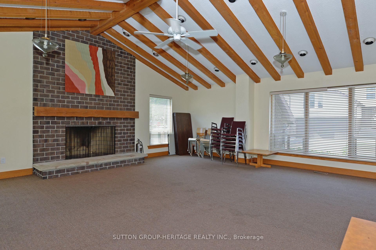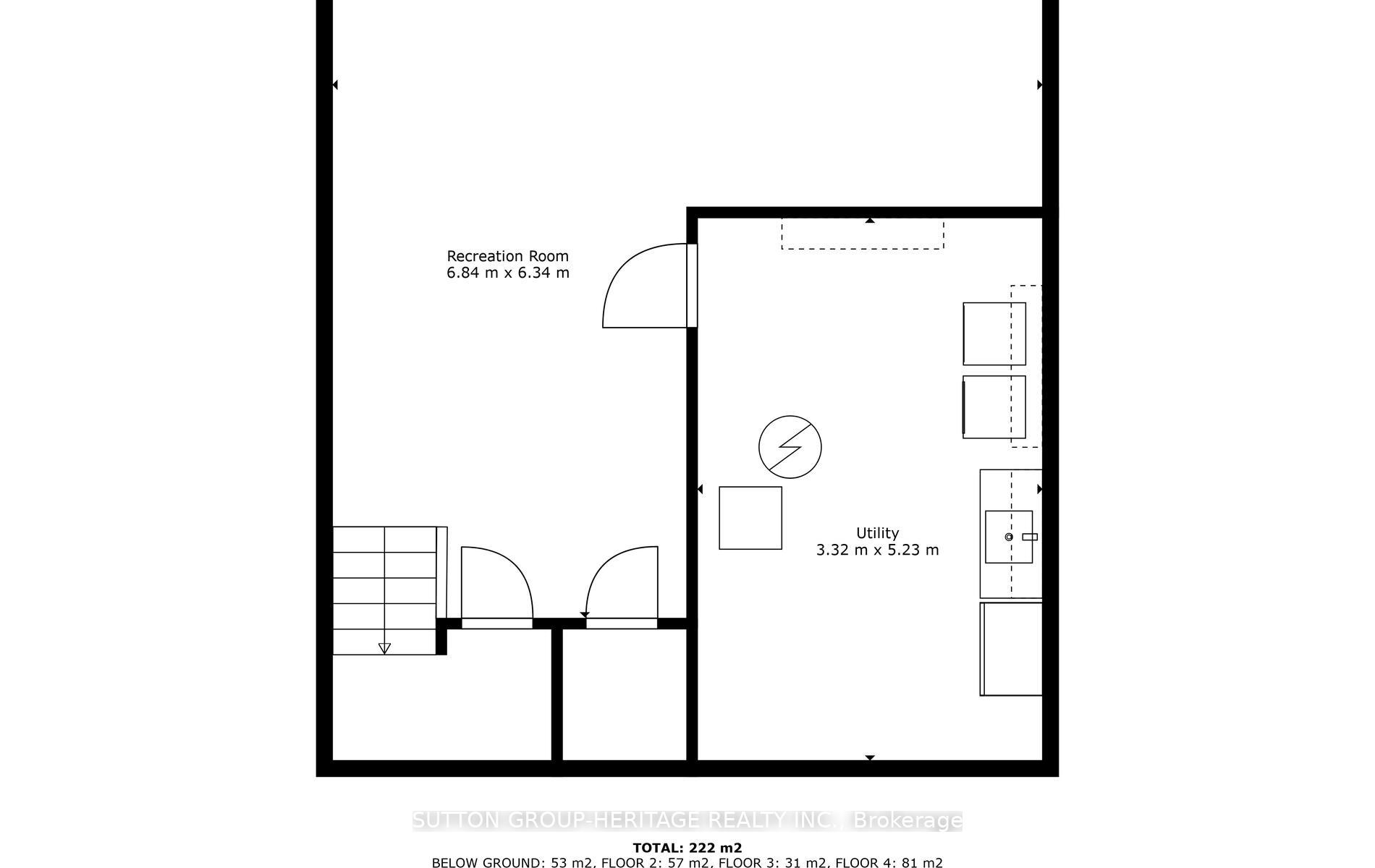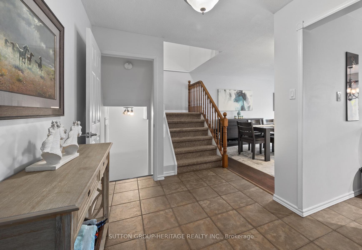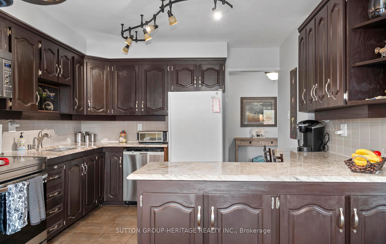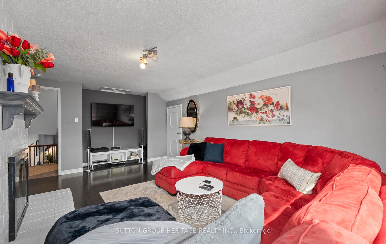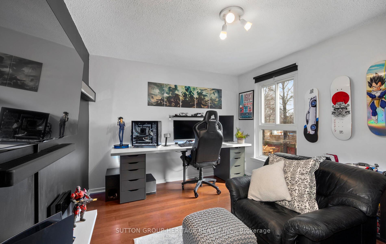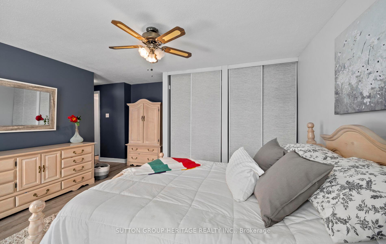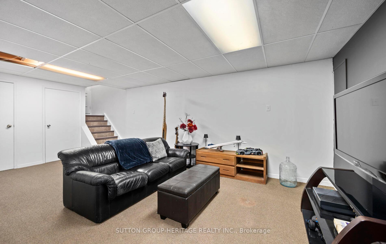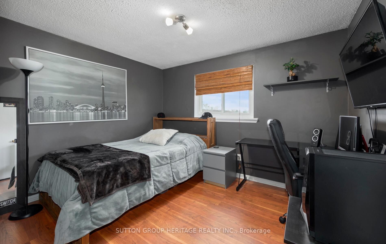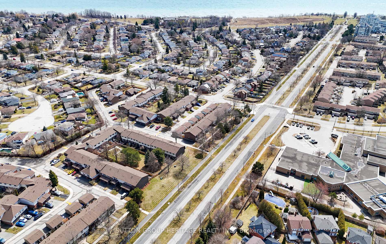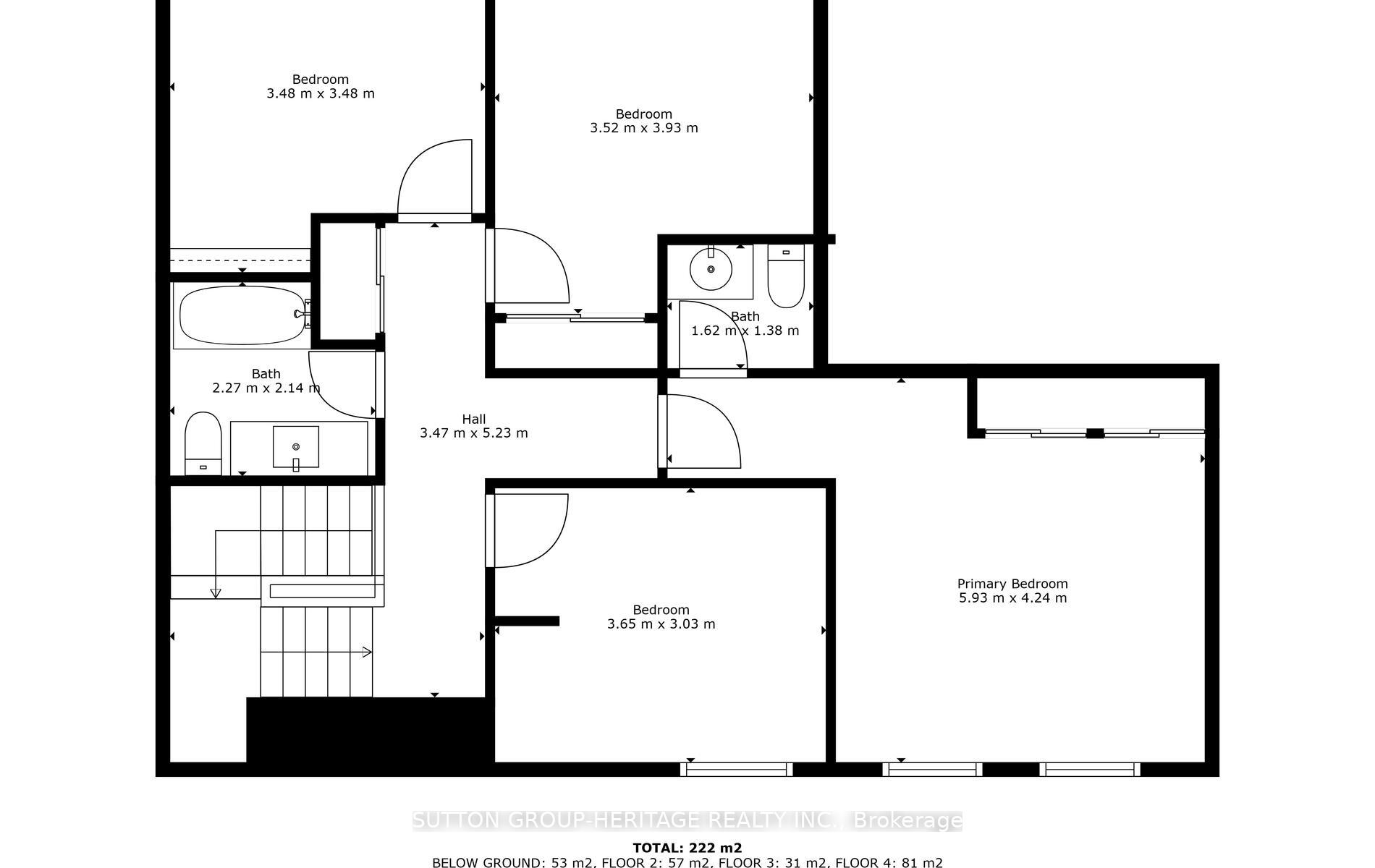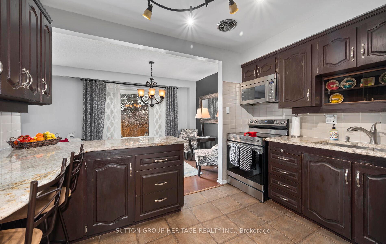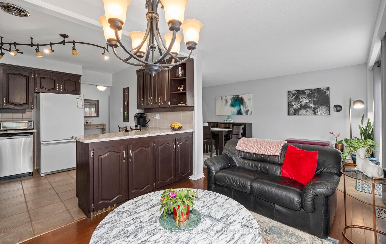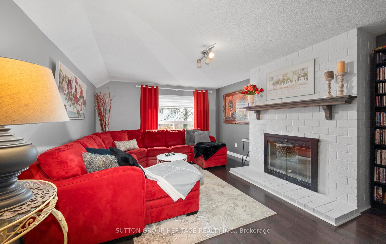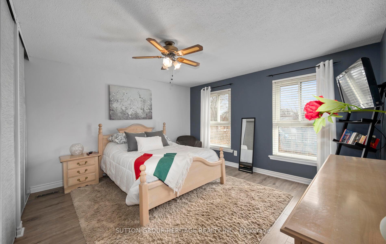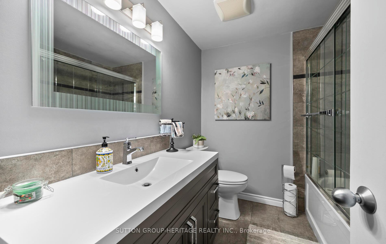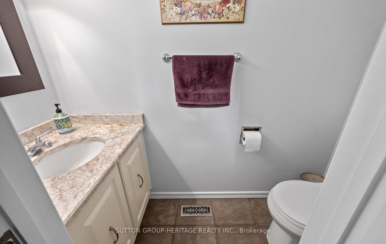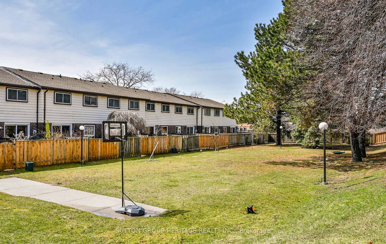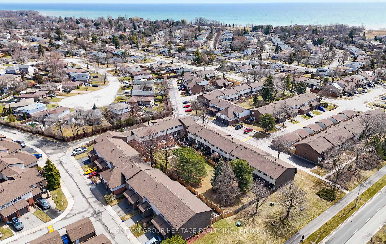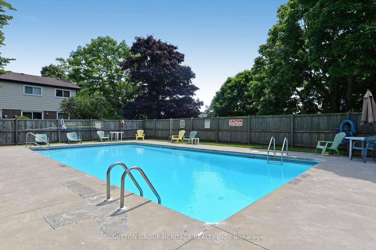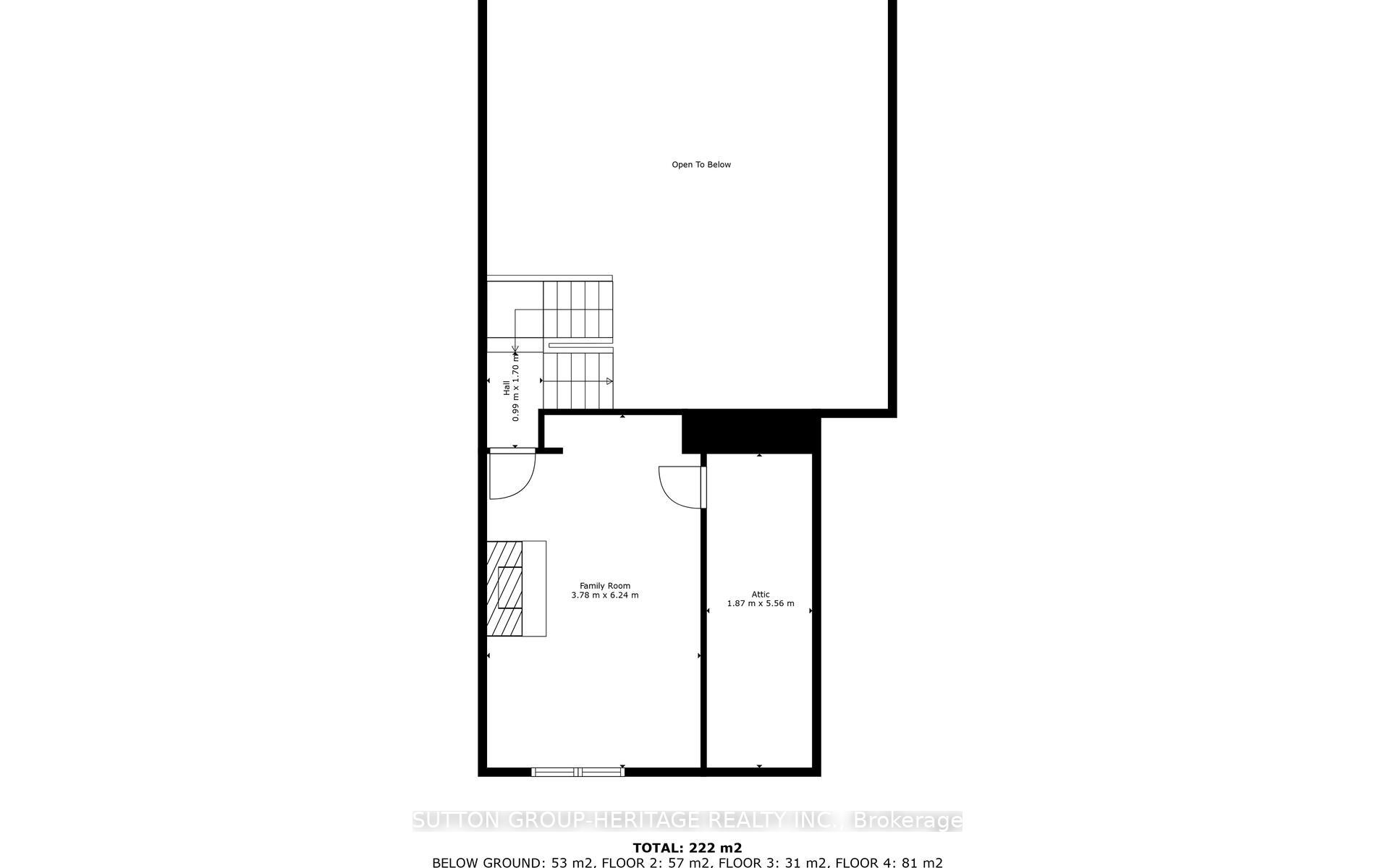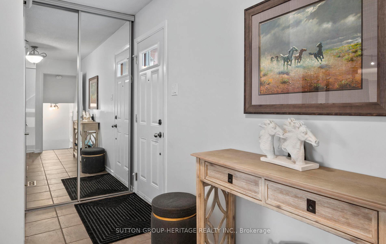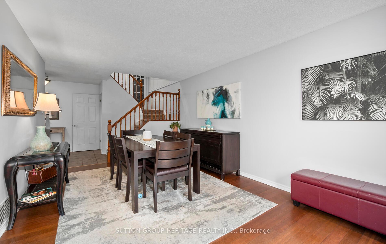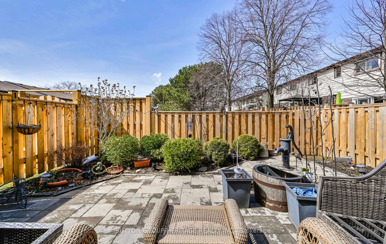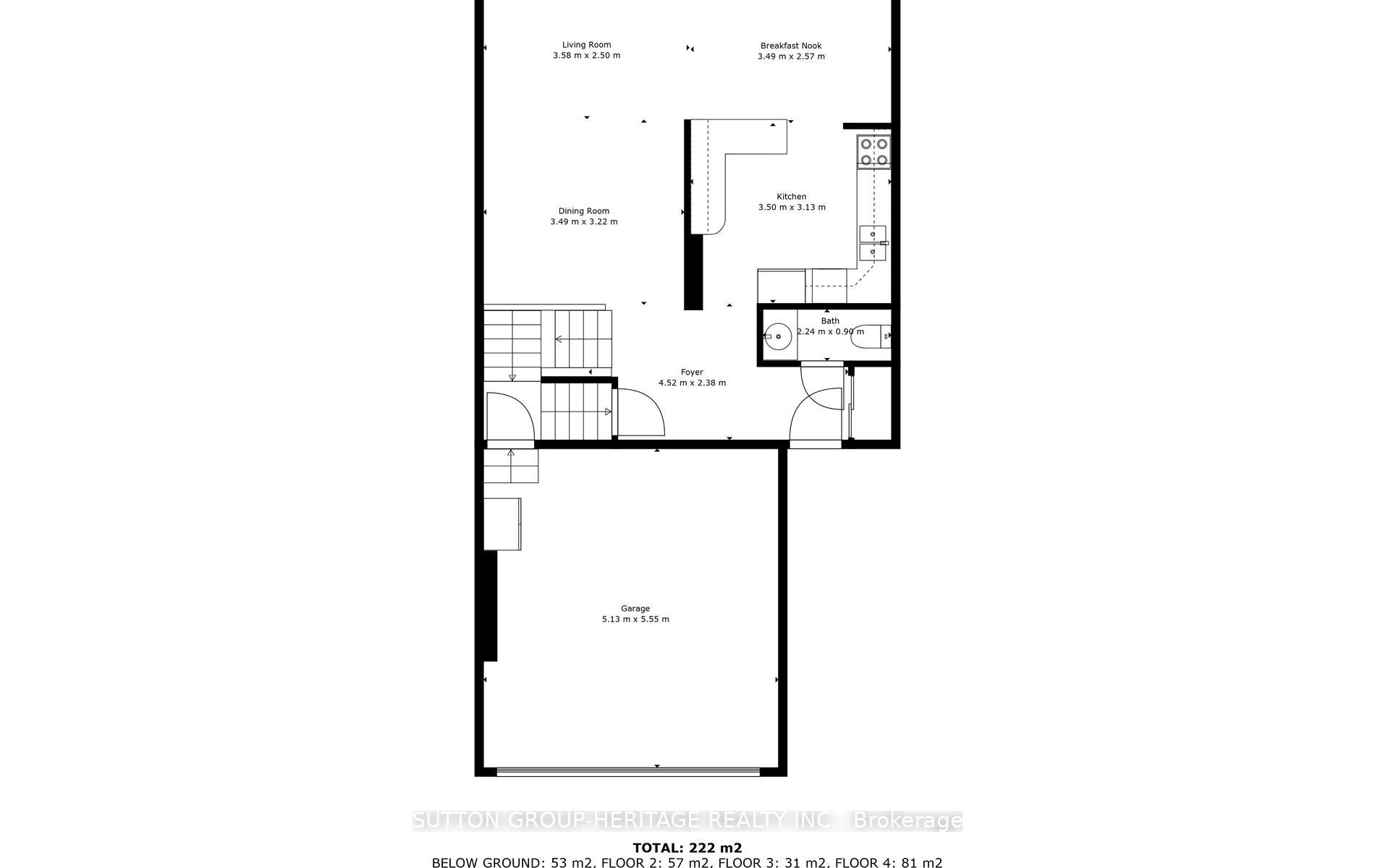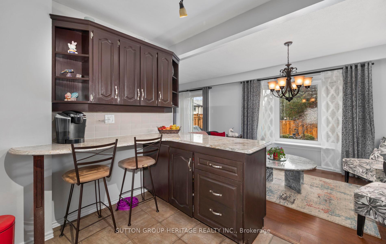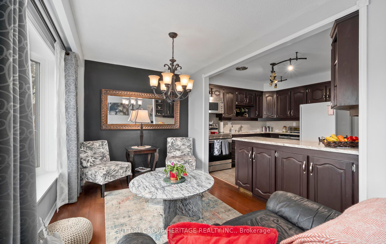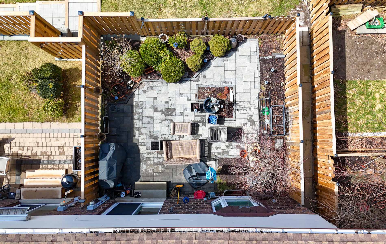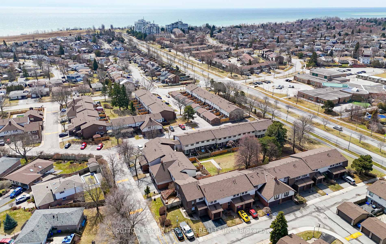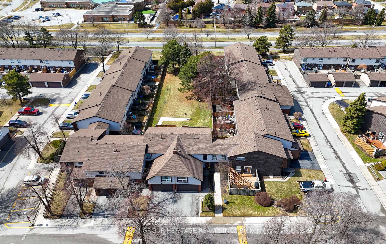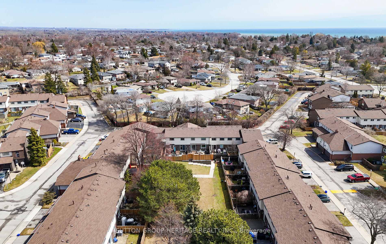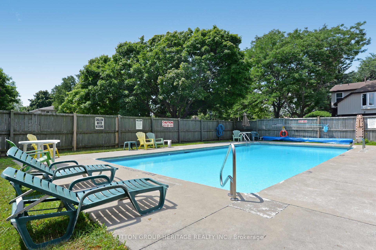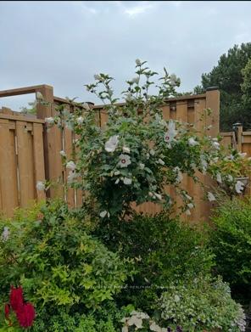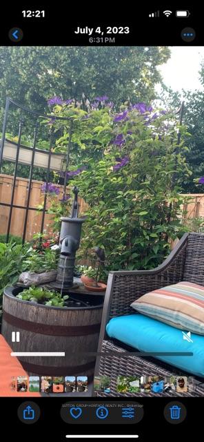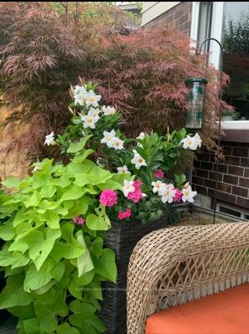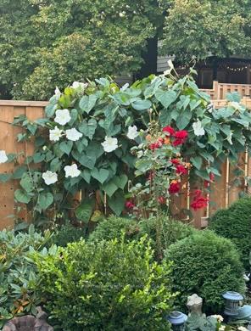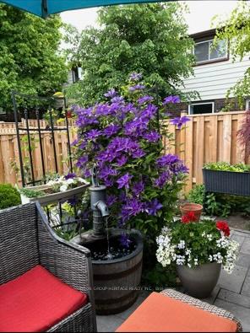$749,900
Available - For Sale
Listing ID: E12065907
2 Cook Lane , Ajax, L1S 3N6, Durham
| Live by the Lake!! This unique & spacious townhouse offers over 1,800 sq ft of above-grade living space, featuring 4 generously sized bedrooms, truly hard to find in today's market!! The large primary suite includes a private ensuite, & quality flooring throughout. The upper floor boasts a massive family room with a cozy fireplace & built-in storage, perfect for relaxing or entertaining. The finished basement adds even more living space plus a utility room for extra storage. One of the standout features is the large double attached garage a rare bonus in a townhouse!! Step outside to a fully fenced backyard with western exposure, backing onto green space, ideal for enjoying sunsets & outdoor gatherings. This sparkling clean, well-maintained home is part of a rarely offered community that includes an outdoor swimming pool & a party room with a fireplace exclusive to the residents. Maintenance fees include water, cable, internet, building insurance, common elements, outdoor swimming pool, party room & even snow removal from your driveway in the winter & lawn maintenance in the summer!! Located just steps from the Ajax waterfront, a short bike ride to Paradise Beach, Rotary Park & right along the Trans-Canada Trail you'll find miles of walking & biking paths at your doorstep. Conveniently close to public, separate, French immersion & high school, grocery stores, drugstores, & transit. If you're looking for space, location, & lifestyle, 2 Cook Lane checks all the boxes. Don't miss your chance to own this one-of-a-kind home! |
| Price | $749,900 |
| Taxes: | $3671.01 |
| Assessment Year: | 2024 |
| Occupancy: | Owner |
| Address: | 2 Cook Lane , Ajax, L1S 3N6, Durham |
| Postal Code: | L1S 3N6 |
| Province/State: | Durham |
| Directions/Cross Streets: | Lake Driveway & Harwood Ave. |
| Level/Floor | Room | Length(ft) | Width(ft) | Descriptions | |
| Room 1 | Main | Foyer | 14.83 | 7.81 | 2 Pc Bath, Access To Garage, Mirrored Closet |
| Room 2 | Main | Kitchen | 11.48 | 10.27 | Breakfast Bar, B/I Microwave, Granite Counters |
| Room 3 | Main | Living Ro | 11.45 | 8.43 | Bamboo, Bay Window, Overlooks Backyard |
| Room 4 | Main | Dining Ro | 23.19 | 18.76 | Bamboo, W/O To Patio |
| Room 5 | In Between | Family Ro | 12.4 | 19.68 | Hardwood Floor, Fireplace, Large Closet |
| Room 6 | Second | Primary B | 19.45 | 13.12 | 2 Pc Ensuite, Double Closet |
| Room 7 | Second | Bedroom 2 | 11.97 | 9.84 | |
| Room 8 | Second | Bedroom 3 | 11.55 | 12.89 | |
| Room 9 | Second | Bedroom 4 | 11.41 | 6.56 | |
| Room 10 | Basement | Recreatio | 22.44 | 20.8 | |
| Room 11 | Basement | Utility R | 10.89 | 17.15 |
| Washroom Type | No. of Pieces | Level |
| Washroom Type 1 | 2 | Main |
| Washroom Type 2 | 4 | Second |
| Washroom Type 3 | 2 | Second |
| Washroom Type 4 | 0 | |
| Washroom Type 5 | 0 | |
| Washroom Type 6 | 2 | Main |
| Washroom Type 7 | 4 | Second |
| Washroom Type 8 | 2 | Second |
| Washroom Type 9 | 0 | |
| Washroom Type 10 | 0 |
| Total Area: | 0.00 |
| Washrooms: | 3 |
| Heat Type: | Forced Air |
| Central Air Conditioning: | Central Air |
$
%
Years
This calculator is for demonstration purposes only. Always consult a professional
financial advisor before making personal financial decisions.
| Although the information displayed is believed to be accurate, no warranties or representations are made of any kind. |
| SUTTON GROUP-HERITAGE REALTY INC. |
|
|

HANIF ARKIAN
Broker
Dir:
416-871-6060
Bus:
416-798-7777
Fax:
905-660-5393
| Virtual Tour | Book Showing | Email a Friend |
Jump To:
At a Glance:
| Type: | Com - Condo Townhouse |
| Area: | Durham |
| Municipality: | Ajax |
| Neighbourhood: | South East |
| Style: | 2-Storey |
| Tax: | $3,671.01 |
| Maintenance Fee: | $858.38 |
| Beds: | 4 |
| Baths: | 3 |
| Fireplace: | Y |
Locatin Map:
Payment Calculator:

