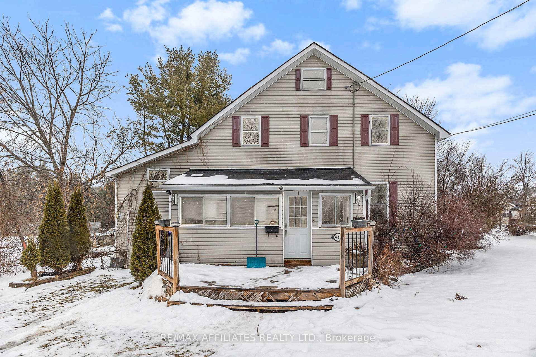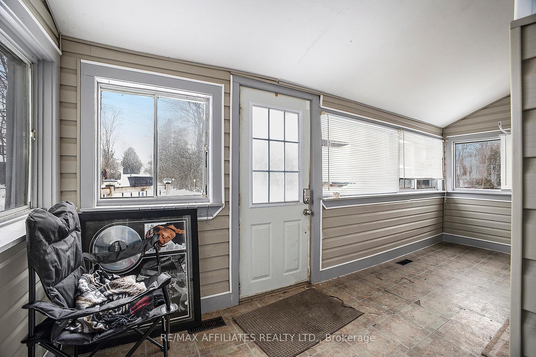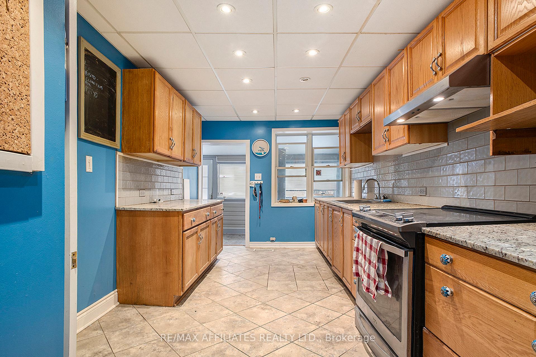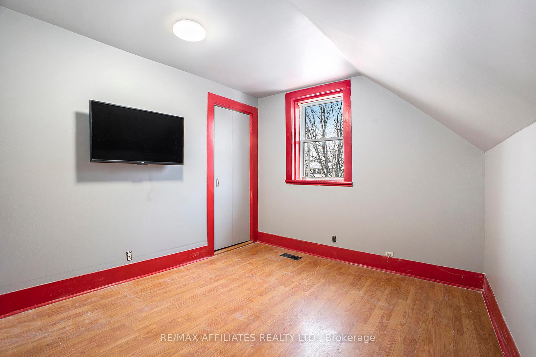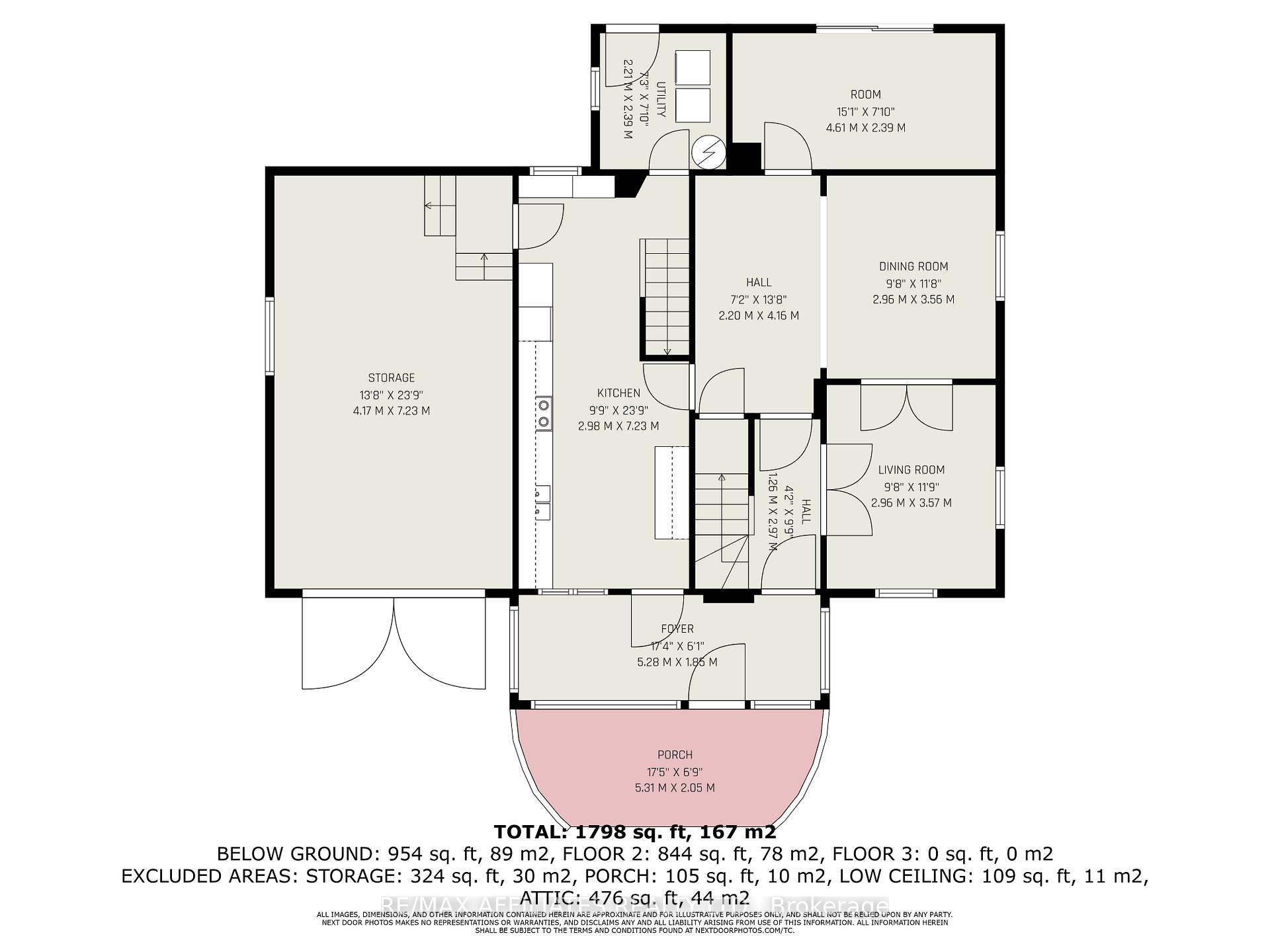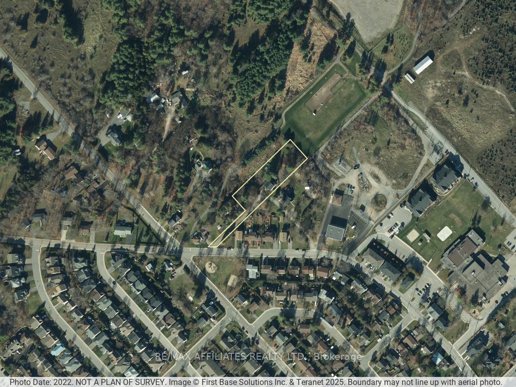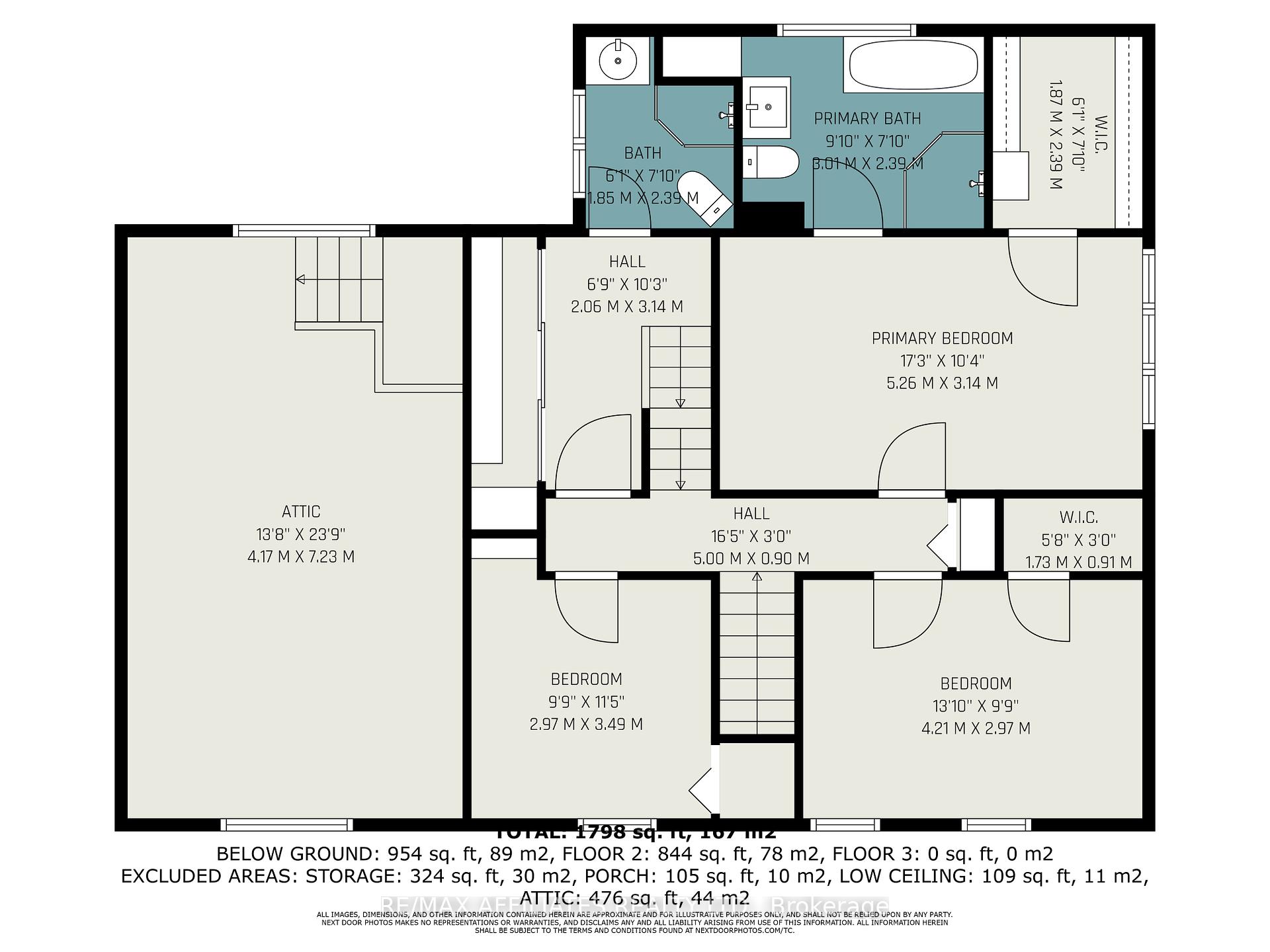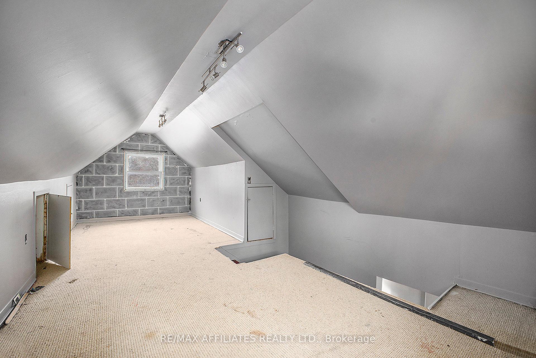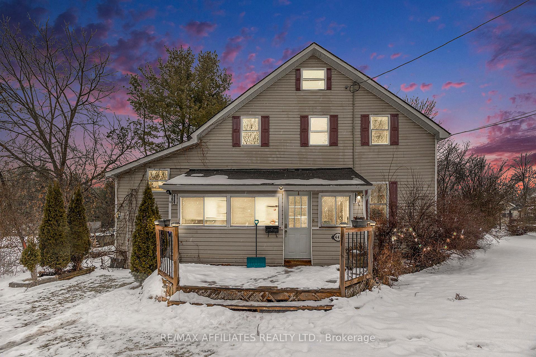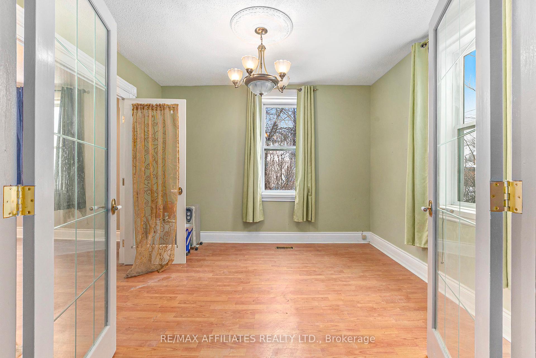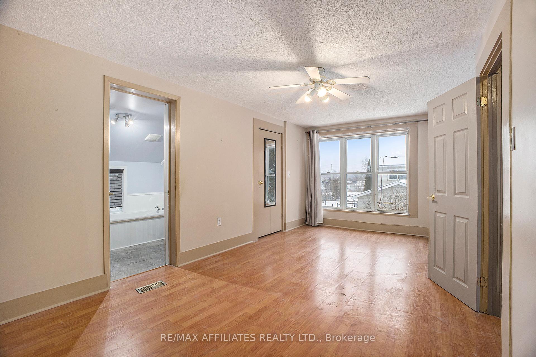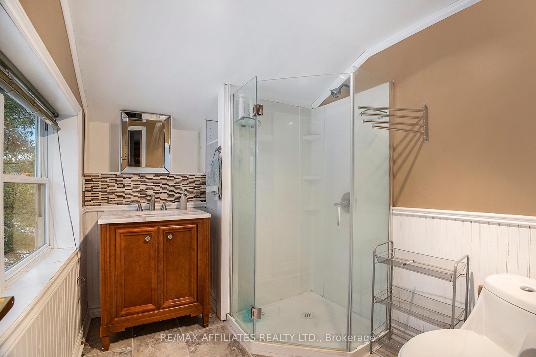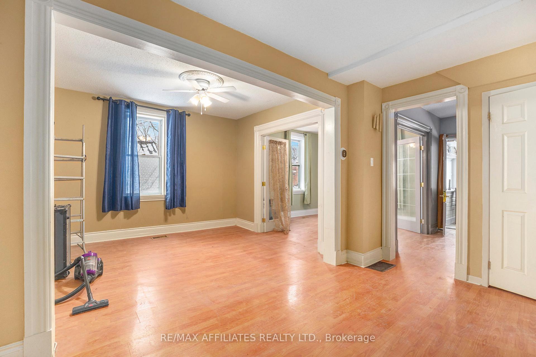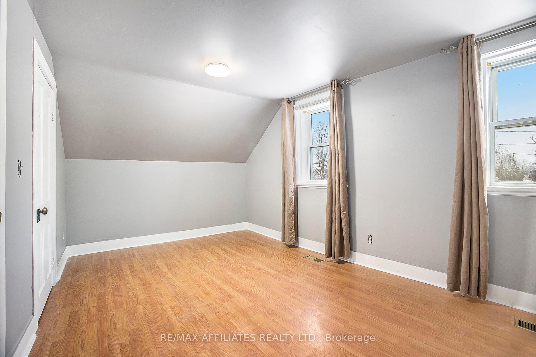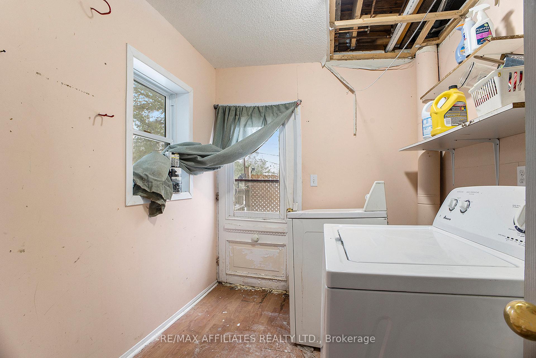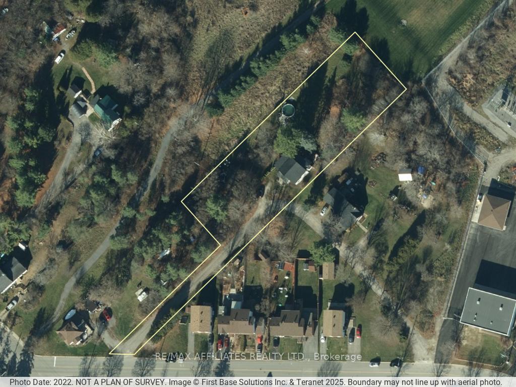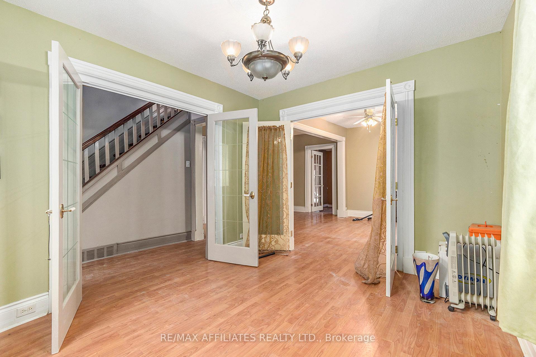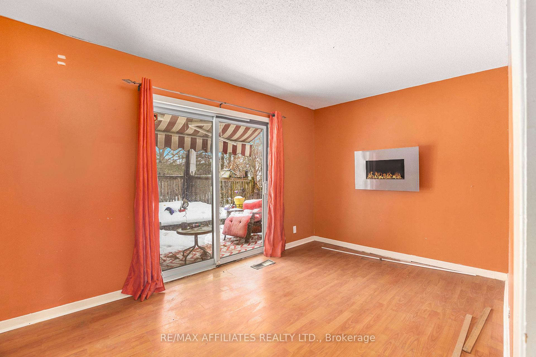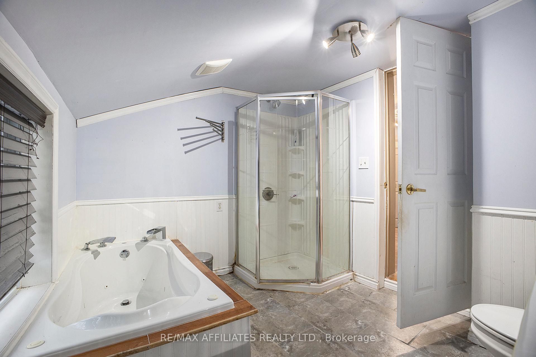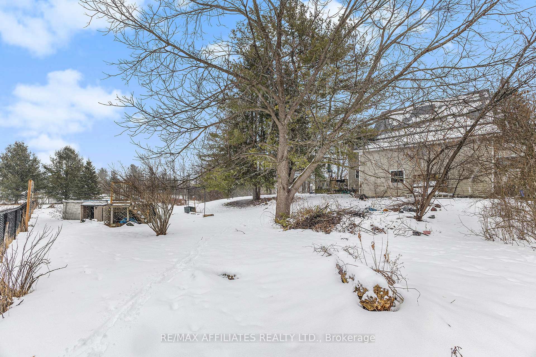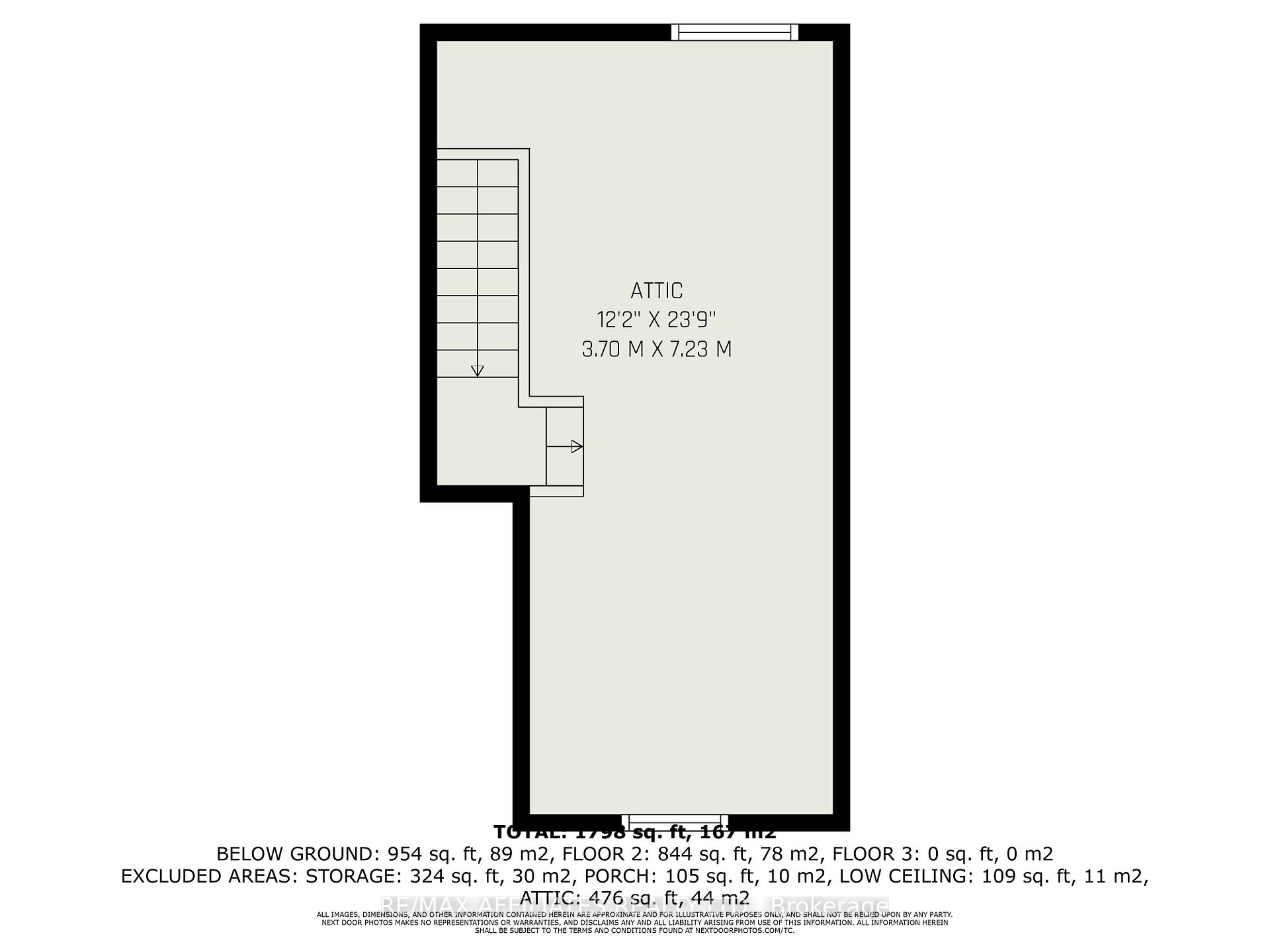$435,900
Available - For Sale
Listing ID: X12043321
447 Bridge Stre North , Carleton Place, K7C 3J2, Lanark
| Discover this inviting three-storey home, perfect for first-time homebuyers or savvy investors. Featuring 3 bedrooms and 2 bathrooms, including a primary ensuite, this property combines comfort and convenience. The lot has over 500ft in length right in-town. Enjoy a private backyard that backs onto parkland, ideal for outdoor gatherings and relaxation. Located within walking distance to schools, a swimming pool, shops, and scenic trails, this home offers an excellent lifestyle for those just starting out. Don't miss the chance to own a charming home in a desirable location. 24 Hour Irrevocable for all offers. |
| Price | $435,900 |
| Taxes: | $2914.00 |
| Assessment Year: | 2025 |
| Occupancy: | Vacant |
| Address: | 447 Bridge Stre North , Carleton Place, K7C 3J2, Lanark |
| Directions/Cross Streets: | Bridge Street and Thomas |
| Rooms: | 7 |
| Bedrooms: | 3 |
| Bedrooms +: | 0 |
| Family Room: | T |
| Basement: | Other |
| Level/Floor | Room | Length(ft) | Width(ft) | Descriptions | |
| Room 1 | Main | Foyer | 17.42 | 6.72 | |
| Room 2 | Main | Living Ro | 9.71 | 11.71 | |
| Room 3 | Main | Dining Ro | 9.71 | 11.68 | |
| Room 4 | Main | Office | 15.12 | 7.84 | |
| Room 5 | Main | Kitchen | 9.77 | 23.71 | |
| Room 6 | Main | Utility R | 7.25 | 7.84 | |
| Room 7 | Second | Primary B | 17.25 | 10.3 | |
| Room 8 | Second | Bathroom | 9.87 | 7.84 | 4 Pc Ensuite |
| Room 9 | Second | Bedroom | 13.81 | 9.74 | |
| Room 10 | Third | Bedroom 2 | 9.74 | 11.45 | |
| Room 11 | Second | Bathroom | 6.07 | 7.84 | 3 Pc Bath |
| Room 12 | Third | Office | 13.68 | 23.71 |
| Washroom Type | No. of Pieces | Level |
| Washroom Type 1 | 4 | Second |
| Washroom Type 2 | 3 | Second |
| Washroom Type 3 | 0 | |
| Washroom Type 4 | 0 | |
| Washroom Type 5 | 0 |
| Total Area: | 0.00 |
| Approximatly Age: | 100+ |
| Property Type: | Detached |
| Style: | 3-Storey |
| Exterior: | Aluminum Siding |
| Garage Type: | Attached |
| (Parking/)Drive: | Available |
| Drive Parking Spaces: | 3 |
| Park #1 | |
| Parking Type: | Available |
| Park #2 | |
| Parking Type: | Available |
| Pool: | Above Gr |
| Other Structures: | Garden Shed |
| Approximatly Age: | 100+ |
| Approximatly Square Footage: | 1500-2000 |
| CAC Included: | N |
| Water Included: | N |
| Cabel TV Included: | N |
| Common Elements Included: | N |
| Heat Included: | N |
| Parking Included: | N |
| Condo Tax Included: | N |
| Building Insurance Included: | N |
| Fireplace/Stove: | N |
| Heat Type: | Forced Air |
| Central Air Conditioning: | None |
| Central Vac: | N |
| Laundry Level: | Syste |
| Ensuite Laundry: | F |
| Elevator Lift: | False |
| Sewers: | Septic |
| Water: | Drilled W |
| Water Supply Types: | Drilled Well |
$
%
Years
This calculator is for demonstration purposes only. Always consult a professional
financial advisor before making personal financial decisions.
| Although the information displayed is believed to be accurate, no warranties or representations are made of any kind. |
| RE/MAX AFFILIATES REALTY LTD. |
|
|

HANIF ARKIAN
Broker
Dir:
416-871-6060
Bus:
416-798-7777
Fax:
905-660-5393
| Virtual Tour | Book Showing | Email a Friend |
Jump To:
At a Glance:
| Type: | Freehold - Detached |
| Area: | Lanark |
| Municipality: | Carleton Place |
| Neighbourhood: | 909 - Carleton Place |
| Style: | 3-Storey |
| Approximate Age: | 100+ |
| Tax: | $2,914 |
| Beds: | 3 |
| Baths: | 2 |
| Fireplace: | N |
| Pool: | Above Gr |
Locatin Map:
Payment Calculator:

