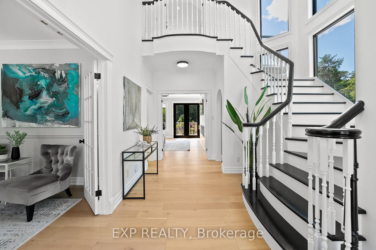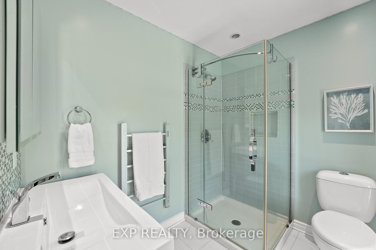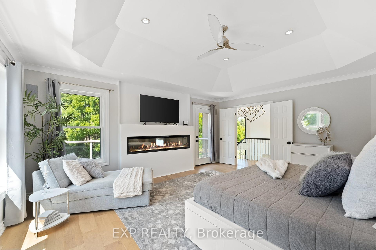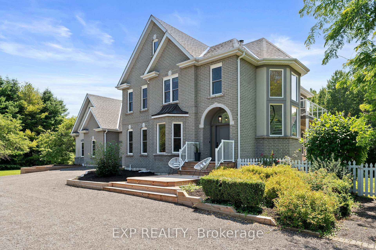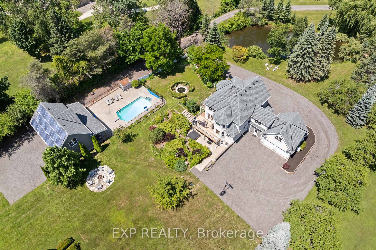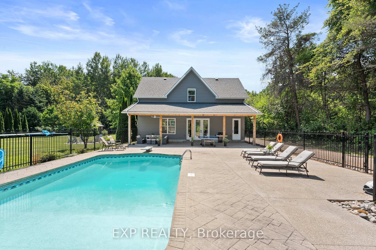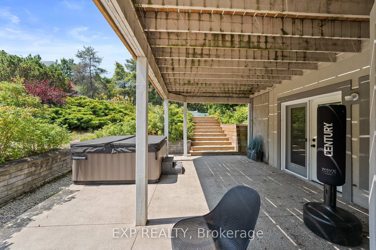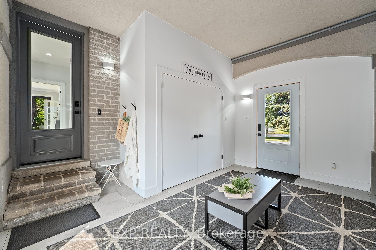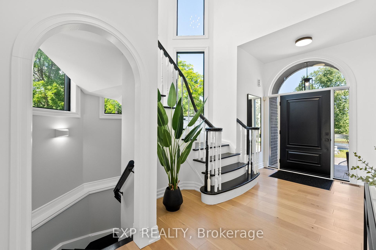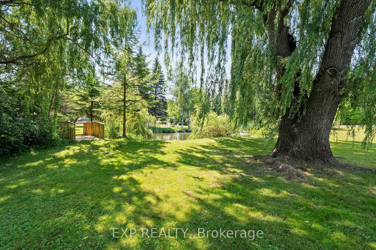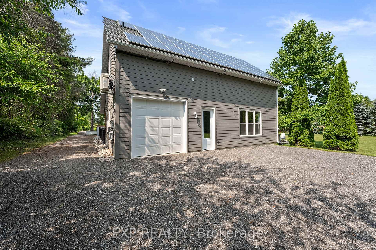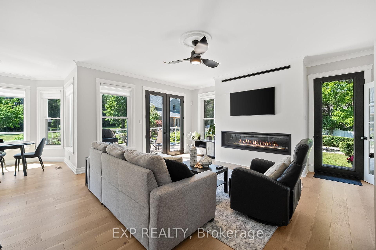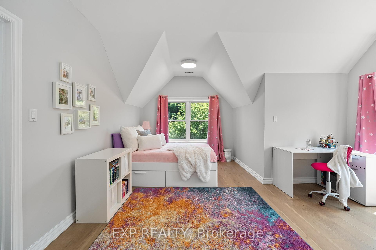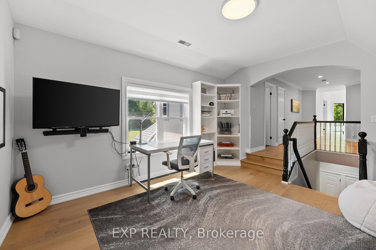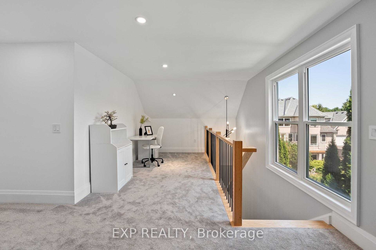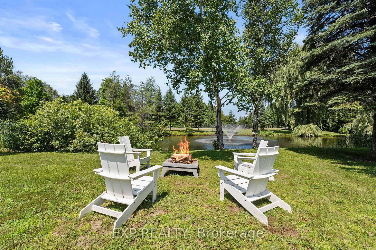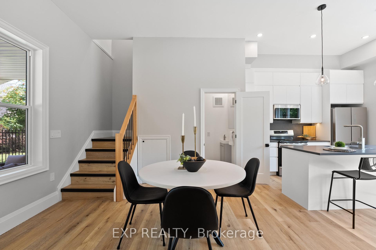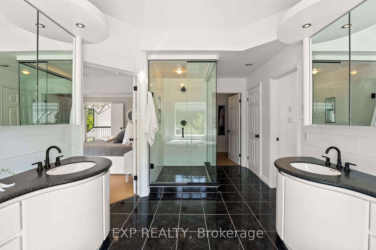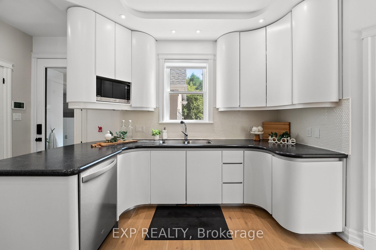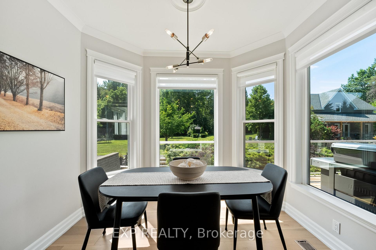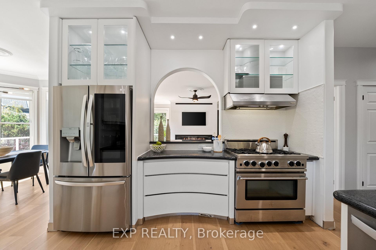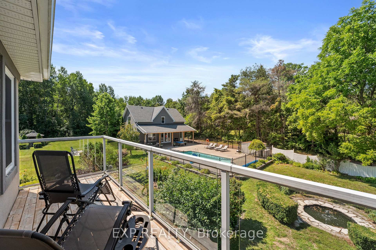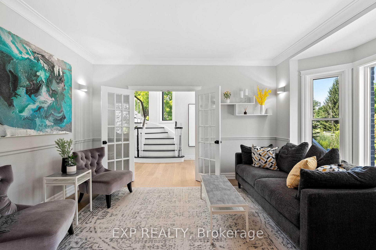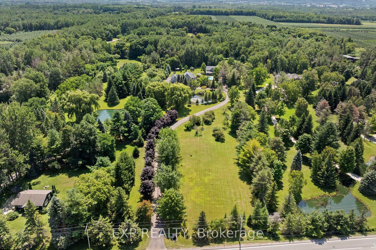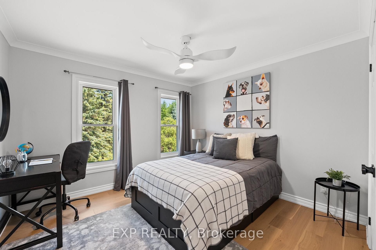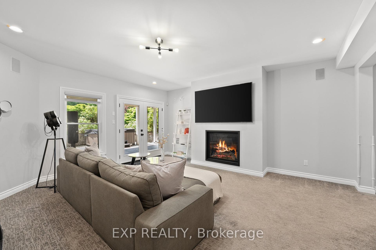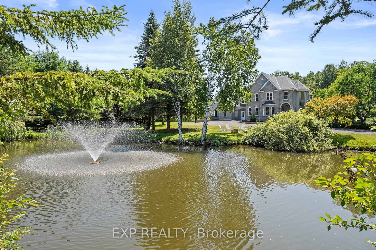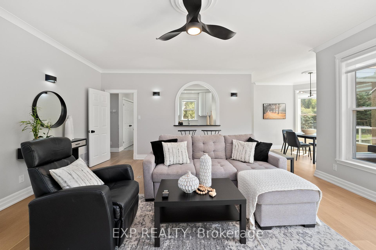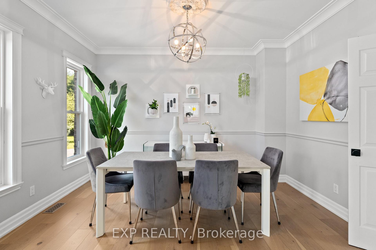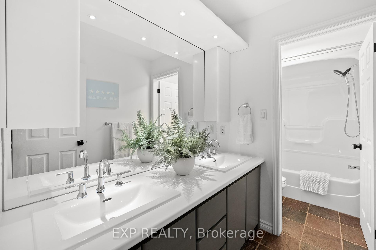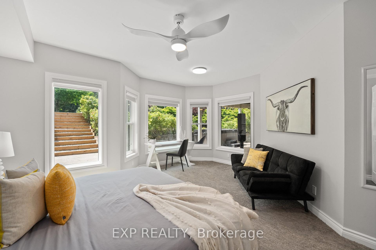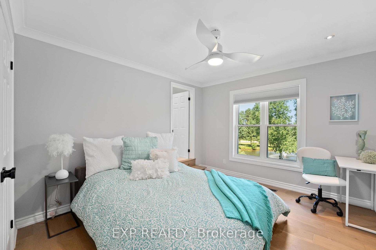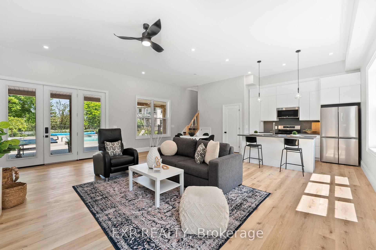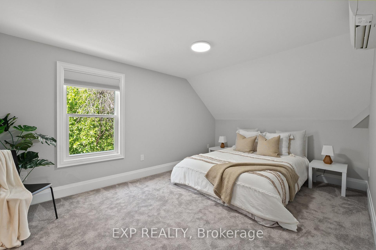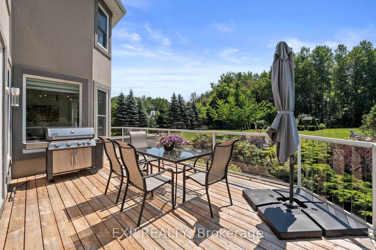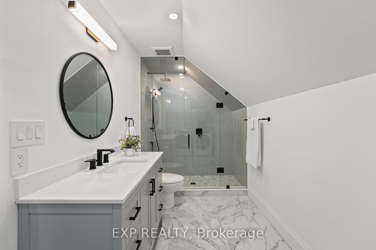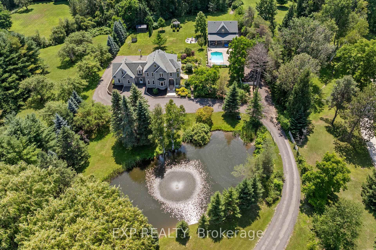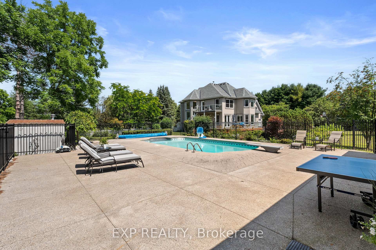$3,499,000
Available - For Sale
Listing ID: S12065917
7833 Poplar Side , Clearview, L9Y 5N4, Simcoe
| Welcome To 7833 Poplar Sideroad, An Extremely Rare, One-Of-A-Kind Property Designed For Those Looking For Either A (A) Private Family Retreat, Or (B) An Exclusive Rental Property Opportunity. Included Are 3 Main Components: (1) A 5-Bedroom, 6-Bathroom, 4,000 Sq Ft Main House With Updated Floors, Windows, Doors, Roof, Driveway, Fireplaces, Hot Tub, Landscaping, Etc., And (2) "The Pool House": A 2023-Completed, 2-Bedroom, 2-Bathroom, 1800 Sq-Ft Detached Accessory Dwelling Unit (ADU) With A Heated Pool In Its Backyard And Entrance To Private Nature Trails In The Front (Ideal As An In-Law Suite, A Revenue-Generating Rental Property, Or As A Guest House For Visiting Family And Friends During Ski And Beach Season), And(3) For Your Exclusive, Private Enjoyment, @Approx 15 Acres Of Nature Trail-Filled Property, Located Just Minutes From Downtown Collingwood, The Ski Hills And Beaches. If The Above Unbelievably Unique Package Fits Your Needs And Dreams, And You're Ready To Make An Immediate Move To The Collingwood Area, Please Schedule A Visit. |
| Price | $3,499,000 |
| Taxes: | $11359.00 |
| Occupancy: | Owner |
| Address: | 7833 Poplar Side , Clearview, L9Y 5N4, Simcoe |
| Acreage: | 10-24.99 |
| Directions/Cross Streets: | Hurontario To Poplar |
| Rooms: | 12 |
| Rooms +: | 4 |
| Bedrooms: | 4 |
| Bedrooms +: | 3 |
| Family Room: | T |
| Basement: | Finished wit, Separate Ent |
| Level/Floor | Room | Length(ft) | Width(ft) | Descriptions | |
| Room 1 | Main | Living Ro | 10.92 | 10.82 | |
| Room 2 | Main | Dining Ro | 11.51 | 11.61 | |
| Room 3 | Main | Family Ro | 18.66 | 17.58 | |
| Room 4 | Main | Kitchen | 11.25 | 11.32 | |
| Room 5 | Main | Breakfast | 9.91 | 10.4 | |
| Room 6 | Second | Primary B | 15.55 | 17.48 | 5 Pc Ensuite, Walk-In Closet(s), Soaking Tub |
| Room 7 | Second | Bedroom 2 | 10.92 | 14.07 | 3 Pc Ensuite |
| Room 8 | Second | Bedroom 3 | 11.15 | 13.09 | 4 Pc Ensuite |
| Room 9 | Second | Bedroom 4 | 21.25 | 16.3 | 4 Pc Ensuite |
| Room 10 | Second | Bedroom 5 | 14.66 | 14.99 | 4 Pc Ensuite |
| Room 11 | Upper | Recreatio | 14.96 | 22.83 | |
| Room 12 | Lower | Bedroom | 16.24 | 17.74 |
| Washroom Type | No. of Pieces | Level |
| Washroom Type 1 | 2 | Main |
| Washroom Type 2 | 4 | Second |
| Washroom Type 3 | 5 | Second |
| Washroom Type 4 | 5 | Lower |
| Washroom Type 5 | 3 | Flat |
| Total Area: | 0.00 |
| Approximatly Age: | 16-30 |
| Property Type: | Detached |
| Style: | 2-Storey |
| Exterior: | Brick Front, Stucco (Plaster) |
| Garage Type: | Attached |
| (Parking/)Drive: | Private |
| Drive Parking Spaces: | 10 |
| Park #1 | |
| Parking Type: | Private |
| Park #2 | |
| Parking Type: | Private |
| Pool: | Inground |
| Other Structures: | Aux Residences |
| Approximatly Age: | 16-30 |
| Approximatly Square Footage: | 3500-5000 |
| Property Features: | Golf, Hospital |
| CAC Included: | N |
| Water Included: | N |
| Cabel TV Included: | N |
| Common Elements Included: | N |
| Heat Included: | N |
| Parking Included: | N |
| Condo Tax Included: | N |
| Building Insurance Included: | N |
| Fireplace/Stove: | Y |
| Heat Type: | Forced Air |
| Central Air Conditioning: | Central Air |
| Central Vac: | Y |
| Laundry Level: | Syste |
| Ensuite Laundry: | F |
| Sewers: | Septic |
| Water: | Drilled W |
| Water Supply Types: | Drilled Well |
$
%
Years
This calculator is for demonstration purposes only. Always consult a professional
financial advisor before making personal financial decisions.
| Although the information displayed is believed to be accurate, no warranties or representations are made of any kind. |
| EXP REALTY |
|
|

HANIF ARKIAN
Broker
Dir:
416-871-6060
Bus:
416-798-7777
Fax:
905-660-5393
| Virtual Tour | Book Showing | Email a Friend |
Jump To:
At a Glance:
| Type: | Freehold - Detached |
| Area: | Simcoe |
| Municipality: | Clearview |
| Neighbourhood: | Rural Clearview |
| Style: | 2-Storey |
| Approximate Age: | 16-30 |
| Tax: | $11,359 |
| Beds: | 4+3 |
| Baths: | 9 |
| Fireplace: | Y |
| Pool: | Inground |
Locatin Map:
Payment Calculator:

