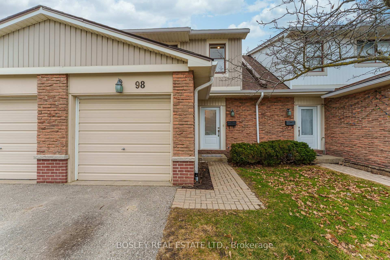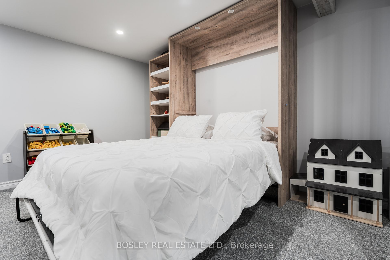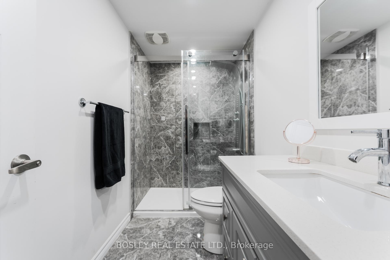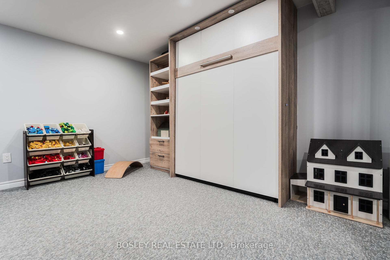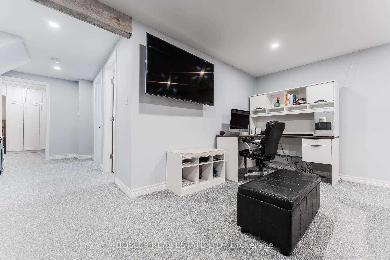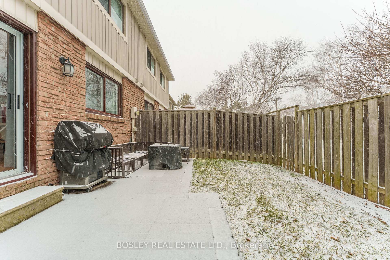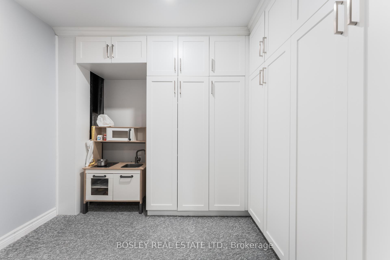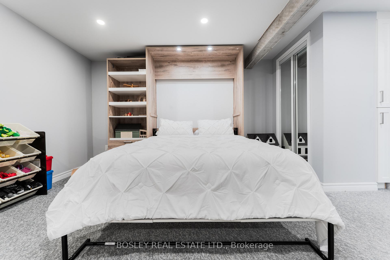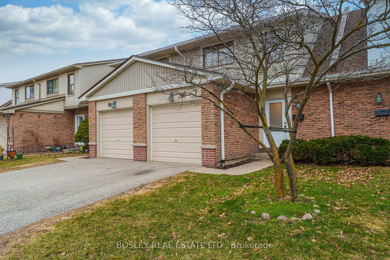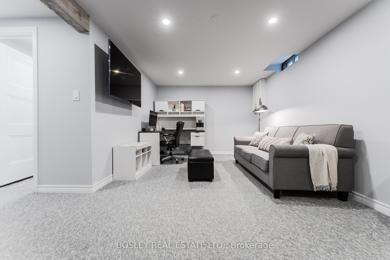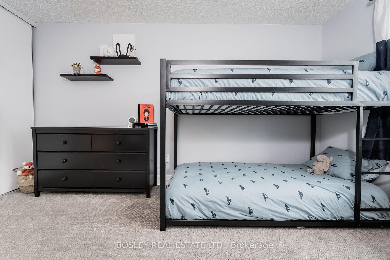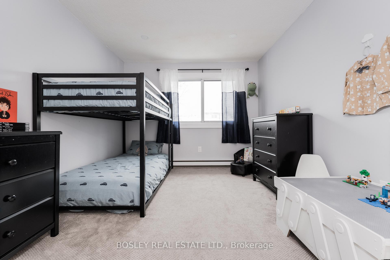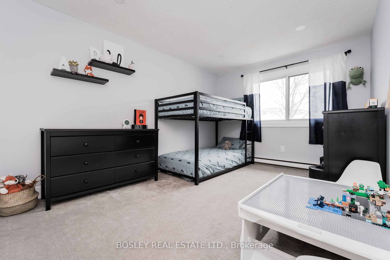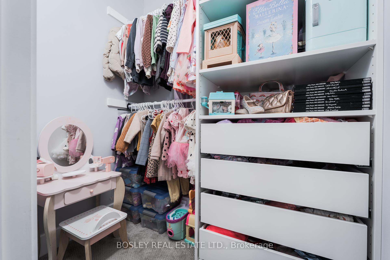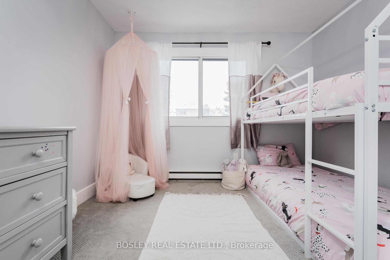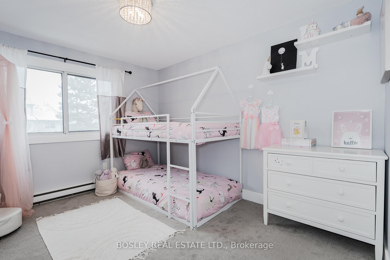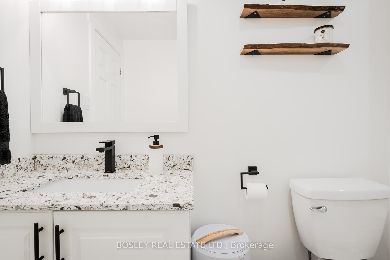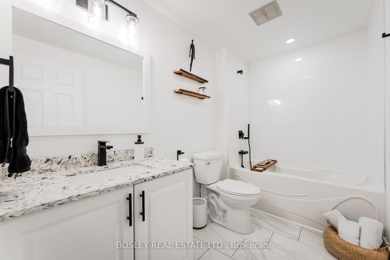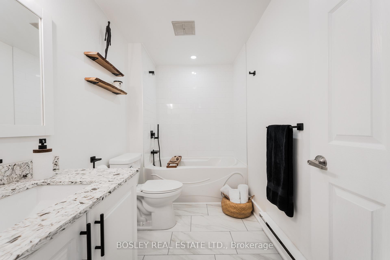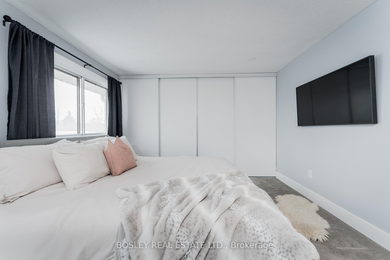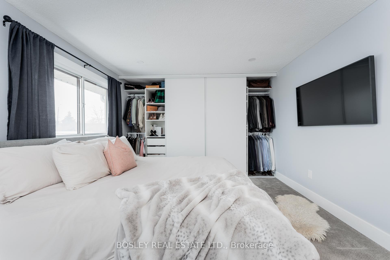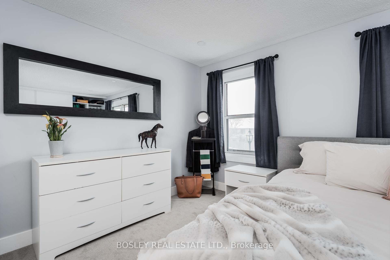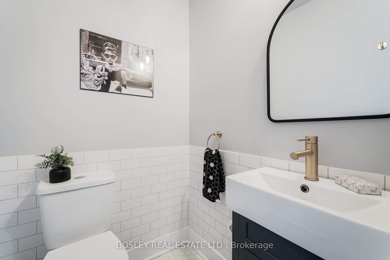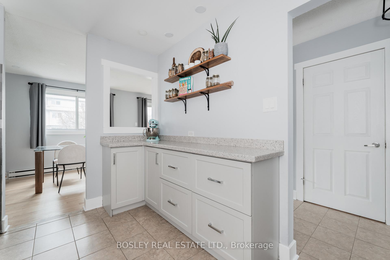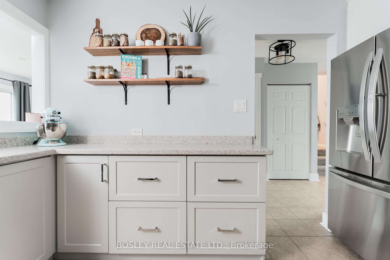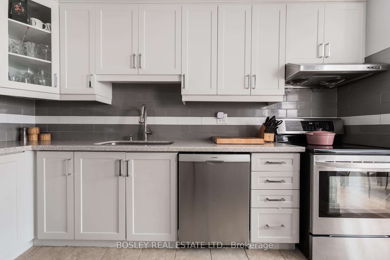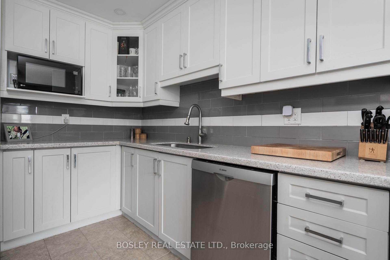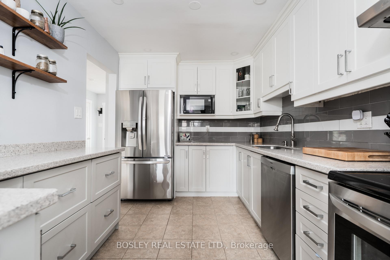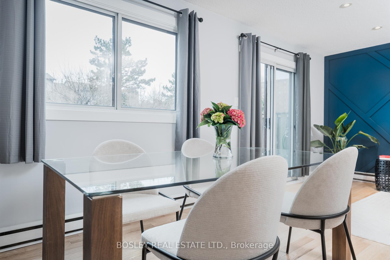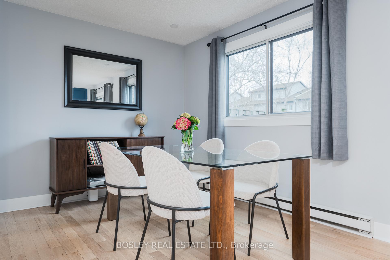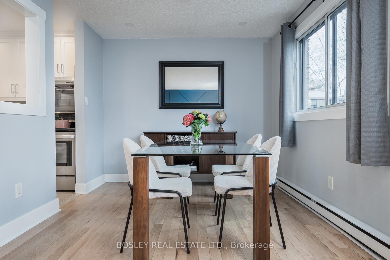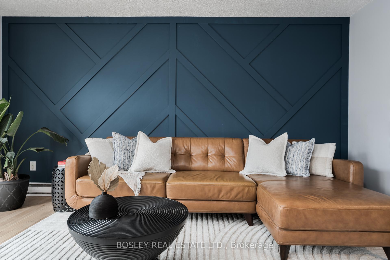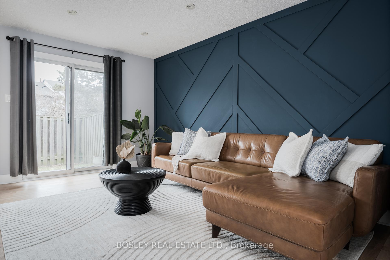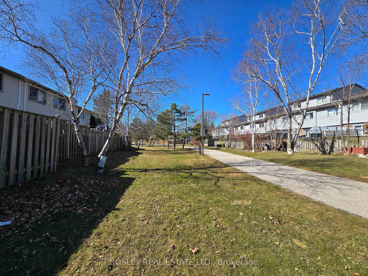$679,000
Available - For Sale
Listing ID: W12065925
6797 Formentera Aven , Mississauga, L5N 2L6, Peel
| Welcome to 6797 Formentera Ave #98, an updated 3+1 bedroom, 3 bath home in the heart of a family-friendly neighbourhood, and community. With 1334 sq. feet above grade, plus a fully finished 567 sq ft lower level that could be used as in in-law suite, primary suite, or fabulous bonus room, this Meadowvale townhome boasts a total area of just over 1900 sq ft total! Bright and spacious, come and enjoy the open-concept living and dining area with a seamless walkout to a private enclosed yard, perfect for outdoor entertaining, especially for those with small kids, or pets. Backing onto a picturesque walking trail, and fronting onto the community cul-de-sac, this home offers both quiet enjoyment and city convenience. This townhome has been thoughtfully updated throughout, offering modern finishes and a welcoming atmosphere. The fully finished lower level provides plenty of storage (an entire walk through pantry/enclosed storage) and features a built in Murphy bed for added versatility. On the 2nd floor, the bedrooms have also been updated with closet organizers to take advantage of even more storage room available. Enjoy being within walking distance to four parks, Meadowvale Community Centre, Meadowvale Town Centre (for all your shopping and dining needs), Meadowvale Town Centre bus terminal, and Meadowvale GO station, making the Toronto commute a breeze. This is a wonderful opportunity to own a well loved home in a vibrant, well-connected community don't miss out! *EXTRAS* Maintenance fees incl. Rogers High Speed Internet, Cable TV, Snow Removal, and Landscaping/Maint, as well as water. New windows to be installed in summer 2025. |
| Price | $679,000 |
| Taxes: | $2963.01 |
| Occupancy: | Owner |
| Address: | 6797 Formentera Aven , Mississauga, L5N 2L6, Peel |
| Postal Code: | L5N 2L6 |
| Province/State: | Peel |
| Directions/Cross Streets: | Winston Churchill/ Aquitaine |
| Level/Floor | Room | Length(ft) | Width(ft) | Descriptions | |
| Room 1 | Main | Living Ro | 11.09 | 15.48 | Hardwood Floor, W/O To Terrace, Combined w/Dining |
| Room 2 | Main | Dining Ro | 8.95 | 9.68 | Hardwood Floor, Window, Combined w/Living |
| Room 3 | Main | Kitchen | 8.66 | 12.53 | Tile Floor, Family Size Kitchen, Stainless Steel Appl |
| Room 4 | Main | Bathroom | 4.26 | 4.1 | 2 Pc Bath, Renovated, Tile Floor |
| Room 5 | Second | Primary B | 14.5 | 11.55 | Closet Organizers, Window, Overlooks Frontyard |
| Room 6 | Second | Bedroom 2 | 9.64 | 15.71 | Closet Organizers, Walk-In Closet(s), Overlooks Backyard |
| Room 7 | Second | Bedroom 3 | 9.97 | 11.51 | Closet, Broadloom, Overlooks Backyard |
| Room 8 | Second | Bathroom | 9.64 | 5.58 | 4 Pc Bath, Renovated, Tile Floor |
| Room 9 | Lower | Pantry | B/I Shelves, Broadloom | ||
| Room 10 | Lower | Recreatio | 19.91 | 22.44 | Murphy Bed, Above Grade Window |
| Room 11 | Lower | Bathroom | 9.35 | 4.99 | 3 Pc Bath, Glass Doors, Tile Floor |
| Room 12 | Lower | Laundry | 6.76 | 4.95 | Tile Floor |
| Washroom Type | No. of Pieces | Level |
| Washroom Type 1 | 3 | Lower |
| Washroom Type 2 | 2 | Main |
| Washroom Type 3 | 4 | Second |
| Washroom Type 4 | 0 | |
| Washroom Type 5 | 0 |
| Total Area: | 0.00 |
| Washrooms: | 3 |
| Heat Type: | Baseboard |
| Central Air Conditioning: | Window Unit |
$
%
Years
This calculator is for demonstration purposes only. Always consult a professional
financial advisor before making personal financial decisions.
| Although the information displayed is believed to be accurate, no warranties or representations are made of any kind. |
| BOSLEY REAL ESTATE LTD. |
|
|

HANIF ARKIAN
Broker
Dir:
416-871-6060
Bus:
416-798-7777
Fax:
905-660-5393
| Virtual Tour | Book Showing | Email a Friend |
Jump To:
At a Glance:
| Type: | Com - Condo Townhouse |
| Area: | Peel |
| Municipality: | Mississauga |
| Neighbourhood: | Meadowvale |
| Style: | 2-Storey |
| Tax: | $2,963.01 |
| Maintenance Fee: | $584.44 |
| Beds: | 3+1 |
| Baths: | 3 |
| Fireplace: | N |
Locatin Map:
Payment Calculator:

