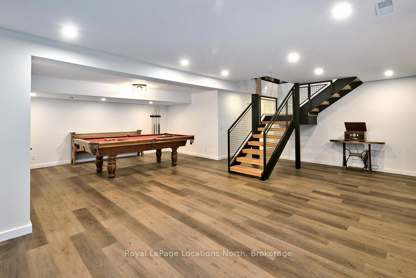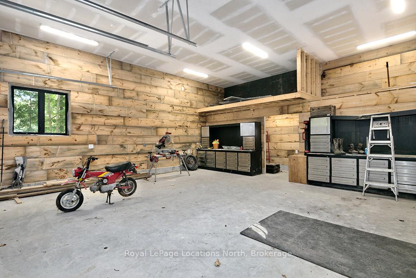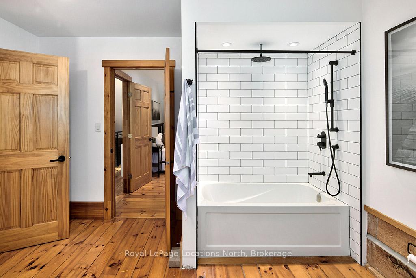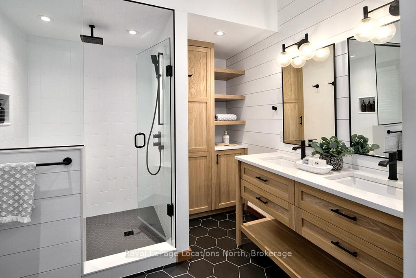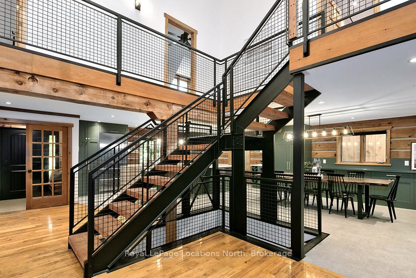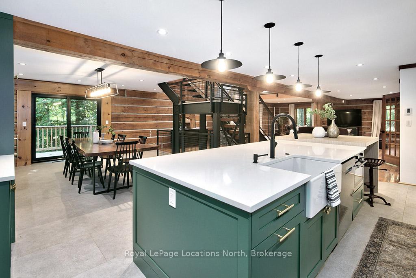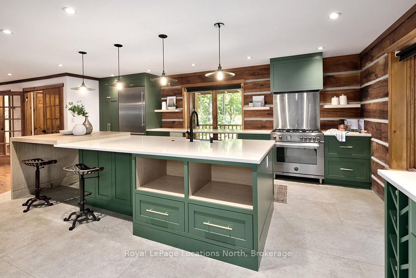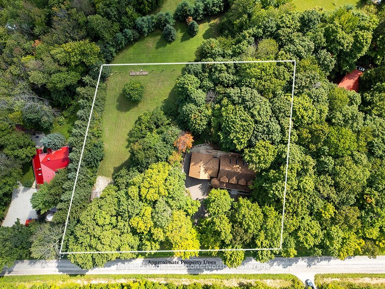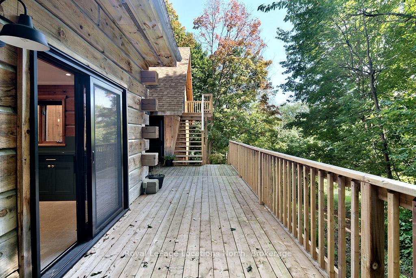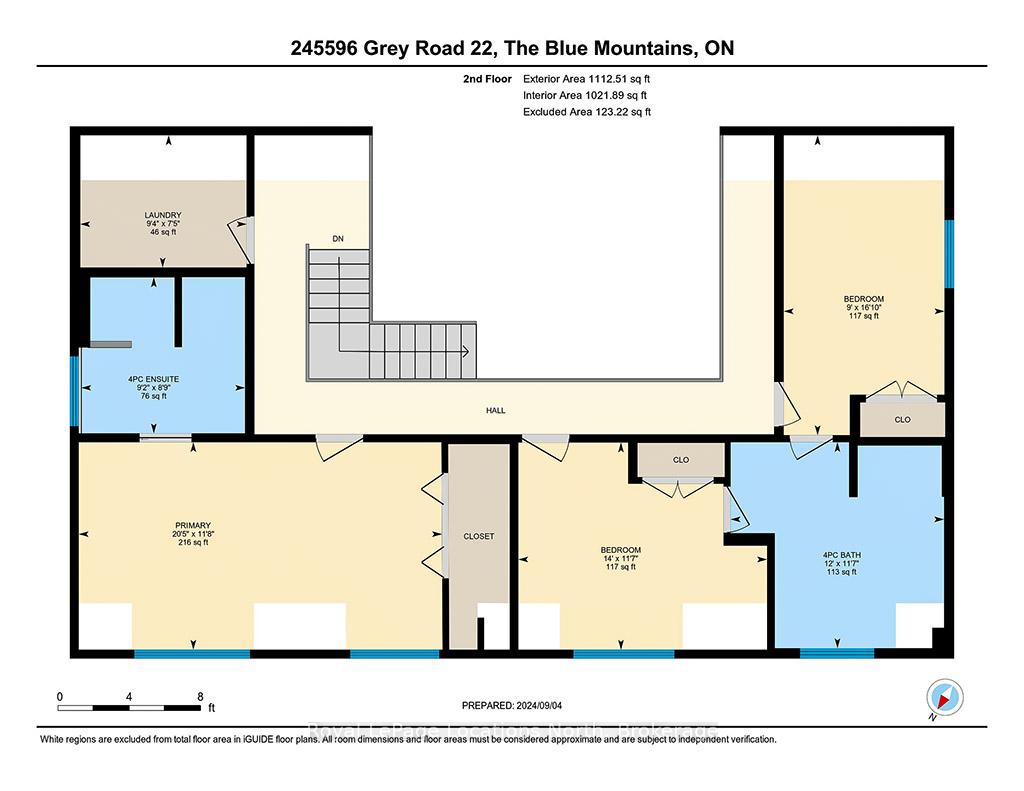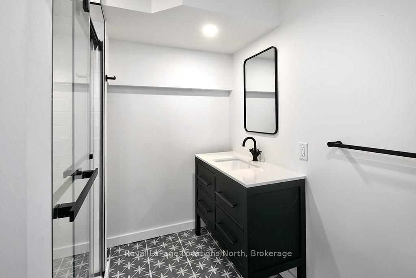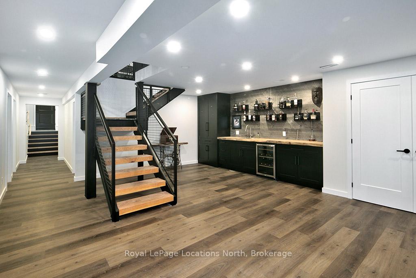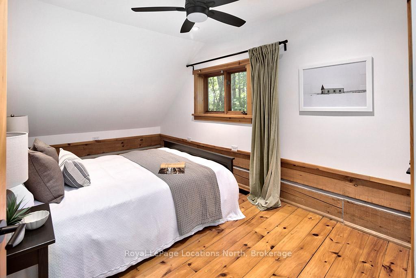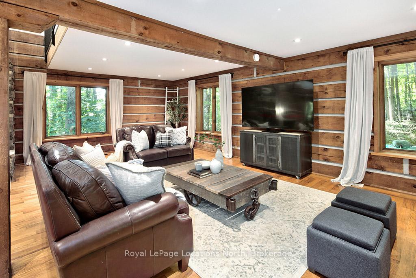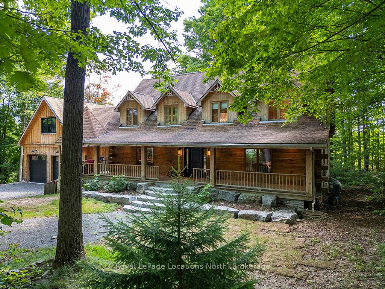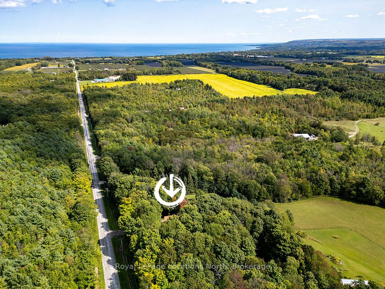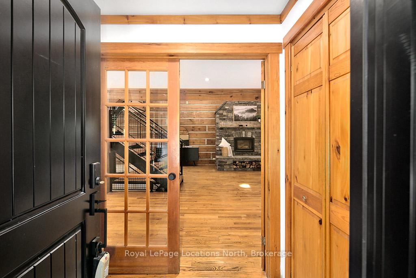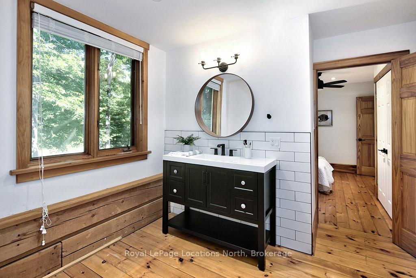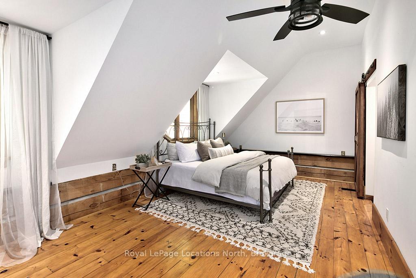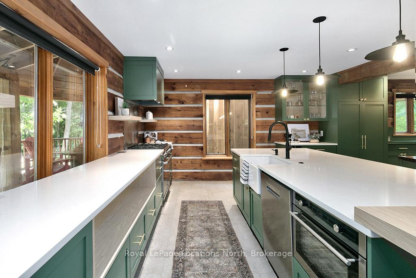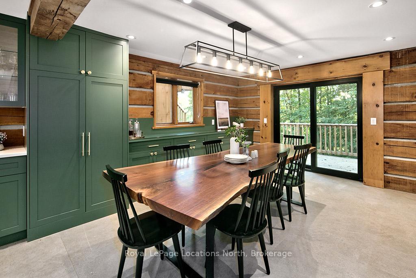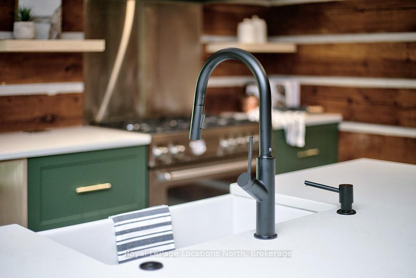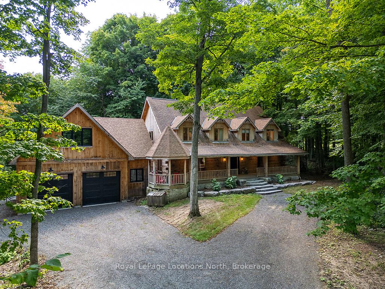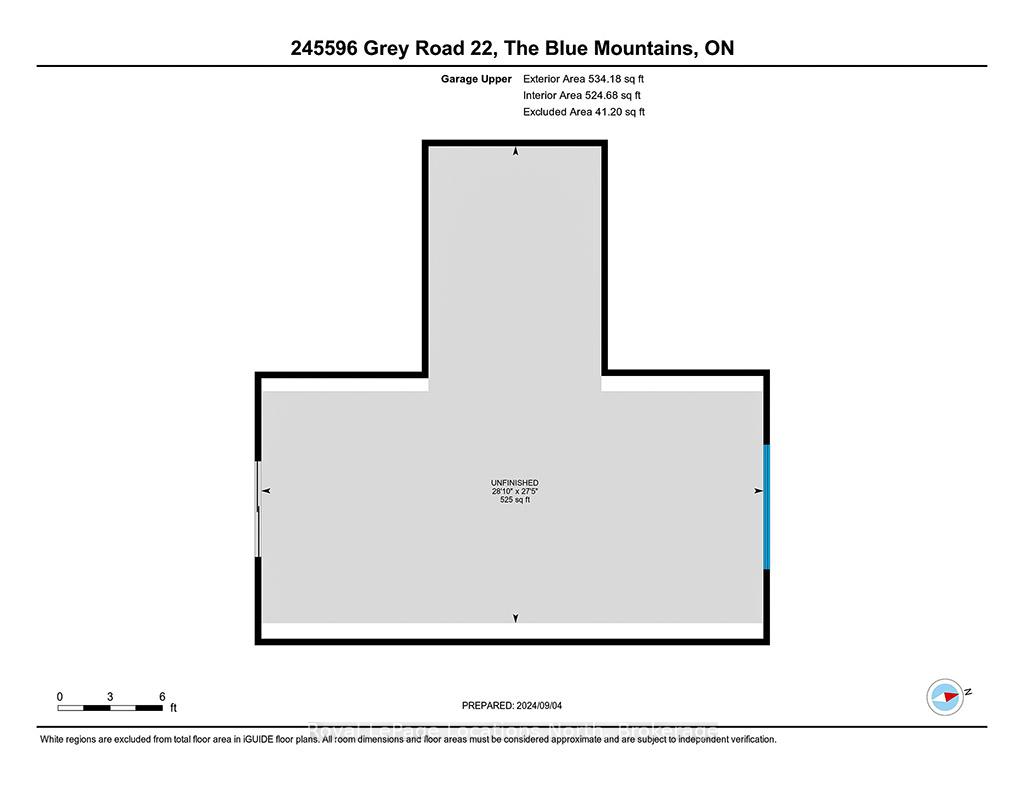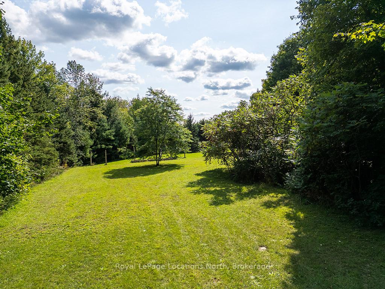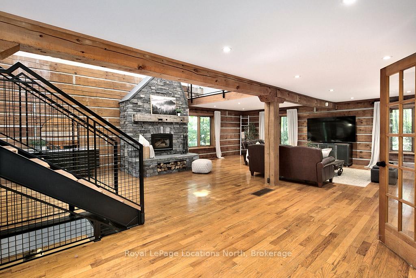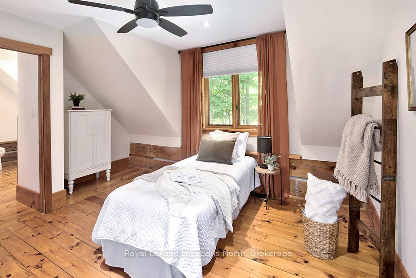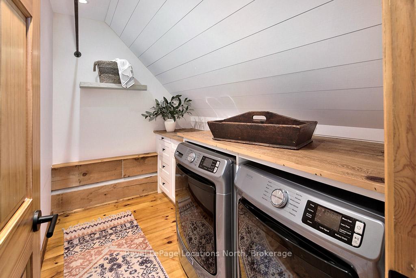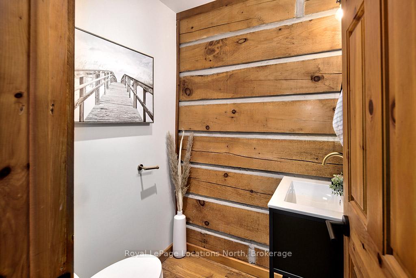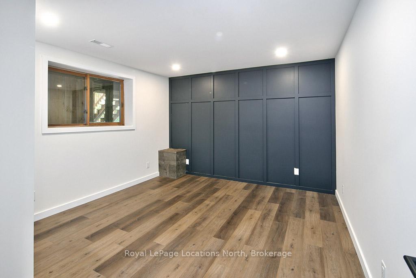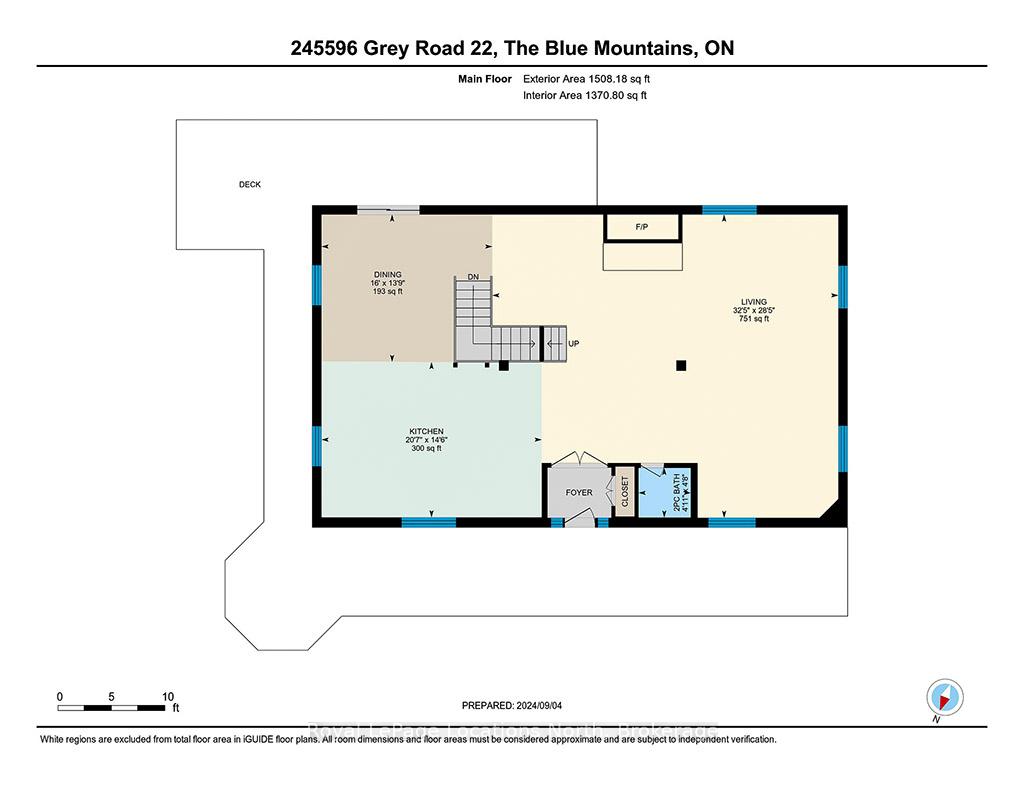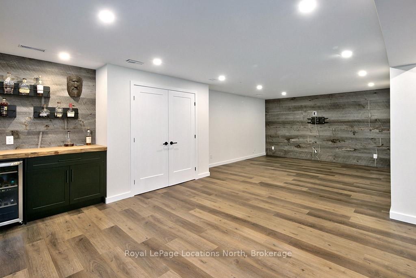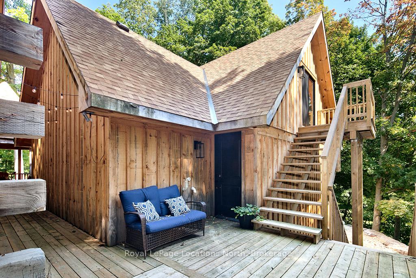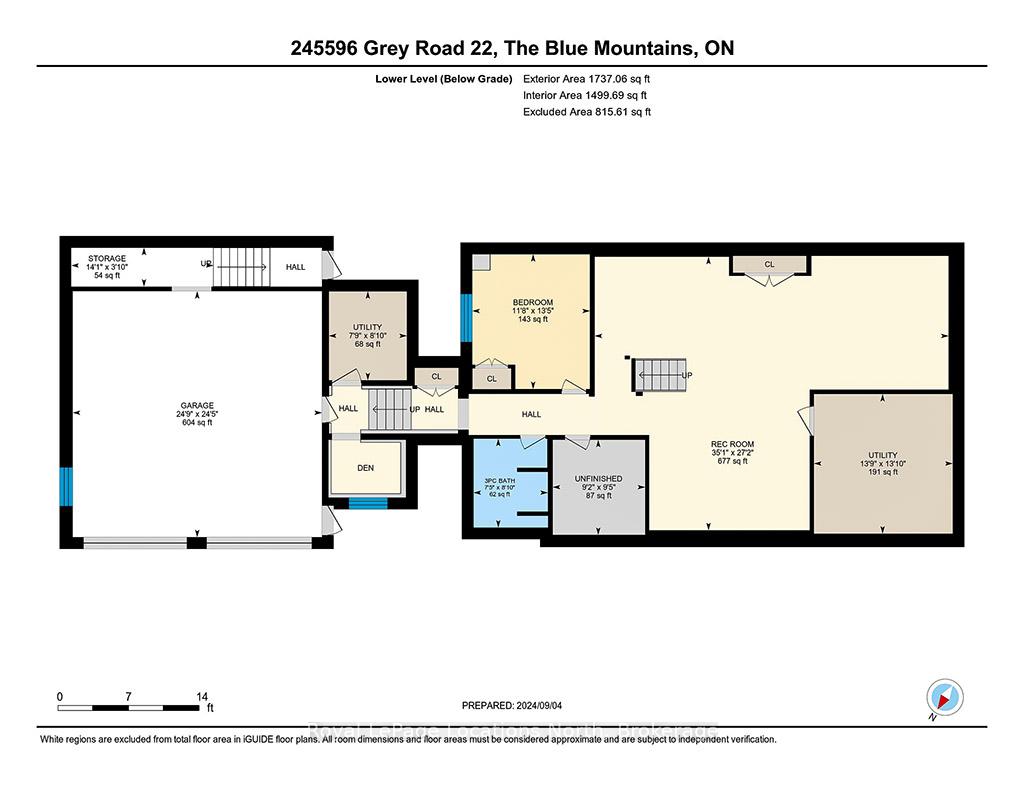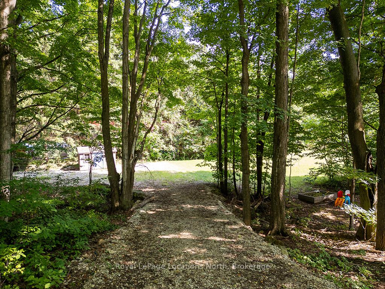$1,399,000
Available - For Sale
Listing ID: X12065931
245596 22 Side , Meaford, N4L 0A7, Grey County
| Welcome to your private retreat. Nestled on a quiet country road and surrounded by mature trees and natural beauty, this fully renovated custom log home is a rare blend of rustic charm and modern luxury. Every inch of this home has been thoughtfully updated - no detail overlooked. The heart of the home is a designer kitchen in a warm, earthy green tone, featuring top-tier appliances, smart tech, and clever features like integrated plugs, a charging cupboard tucked into a hidden pantry, and a second oven built into the oversized island. Wood accents and in-floor heating add both function and elegance. Beautifully renovated bathrooms boast custom cabinetry and heated tile floors, while the new laundry room offers high-end appliances and smart storage. A striking metal staircase leads to the lower level - perfect for entertaining with a custom wet bar and open space for gathering. The oversized two-car garage is equally impressive, with heated floors, custom cabinetry, extra-tall ceilings, and a bonus second floor for added versatility. This is more than a home - its a lifestyle. A peaceful, one-of-a-kind property where luxury and nature meet in perfect harmony. |
| Price | $1,399,000 |
| Taxes: | $7070.00 |
| Assessment Year: | 2025 |
| Occupancy: | Vacant |
| Address: | 245596 22 Side , Meaford, N4L 0A7, Grey County |
| Acreage: | .50-1.99 |
| Directions/Cross Streets: | 22nd Sdrd & 7th Line |
| Rooms: | 12 |
| Rooms +: | 8 |
| Bedrooms: | 3 |
| Bedrooms +: | 1 |
| Family Room: | T |
| Basement: | Walk-Up, Separate Ent |
| Level/Floor | Room | Length(ft) | Width(ft) | Descriptions | |
| Room 1 | Main | Living Ro | 28.4 | 32.41 | |
| Room 2 | Main | Kitchen | 20.57 | 14.5 | |
| Room 3 | Main | Dining Ro | 13.74 | 16.01 | |
| Room 4 | Main | Bathroom | 4.66 | 4.92 | |
| Room 5 | Second | Primary B | 20.4 | 11.68 | |
| Room 6 | Second | Other | 9.15 | 8.76 | |
| Room 7 | Second | Bedroom | 16.83 | 8.99 | |
| Room 8 | Second | Bedroom | 11.58 | 14.01 | |
| Room 9 | Second | Bathroom | 11.58 | 12 | |
| Room 10 | Second | Laundry | 9.32 | 7.41 | |
| Room 11 | Basement | Family Ro | 13.84 | 13.68 | |
| Room 12 | Basement | Recreatio | 27.16 | 24.73 |
| Washroom Type | No. of Pieces | Level |
| Washroom Type 1 | 2 | Main |
| Washroom Type 2 | 4 | Second |
| Washroom Type 3 | 3 | Basement |
| Washroom Type 4 | 3 | Second |
| Washroom Type 5 | 0 |
| Total Area: | 0.00 |
| Approximatly Age: | 31-50 |
| Property Type: | Detached |
| Style: | 2-Storey |
| Exterior: | Log, Wood |
| Garage Type: | Attached |
| (Parking/)Drive: | Private, P |
| Drive Parking Spaces: | 6 |
| Park #1 | |
| Parking Type: | Private, P |
| Park #2 | |
| Parking Type: | Private |
| Park #3 | |
| Parking Type: | Private Do |
| Pool: | None |
| Other Structures: | Garden Shed |
| Approximatly Age: | 31-50 |
| Approximatly Square Footage: | 2500-3000 |
| Property Features: | Golf, Marina |
| CAC Included: | N |
| Water Included: | N |
| Cabel TV Included: | N |
| Common Elements Included: | N |
| Heat Included: | N |
| Parking Included: | N |
| Condo Tax Included: | N |
| Building Insurance Included: | N |
| Fireplace/Stove: | Y |
| Heat Type: | Forced Air |
| Central Air Conditioning: | Central Air |
| Central Vac: | N |
| Laundry Level: | Syste |
| Ensuite Laundry: | F |
| Elevator Lift: | False |
| Sewers: | Septic |
| Water: | Dug Well |
| Water Supply Types: | Dug Well |
| Utilities-Cable: | N |
| Utilities-Hydro: | Y |
$
%
Years
This calculator is for demonstration purposes only. Always consult a professional
financial advisor before making personal financial decisions.
| Although the information displayed is believed to be accurate, no warranties or representations are made of any kind. |
| Royal LePage Locations North |
|
|

HANIF ARKIAN
Broker
Dir:
416-871-6060
Bus:
416-798-7777
Fax:
905-660-5393
| Book Showing | Email a Friend |
Jump To:
At a Glance:
| Type: | Freehold - Detached |
| Area: | Grey County |
| Municipality: | Meaford |
| Neighbourhood: | Meaford |
| Style: | 2-Storey |
| Approximate Age: | 31-50 |
| Tax: | $7,070 |
| Beds: | 3+1 |
| Baths: | 4 |
| Fireplace: | Y |
| Pool: | None |
Locatin Map:
Payment Calculator:

