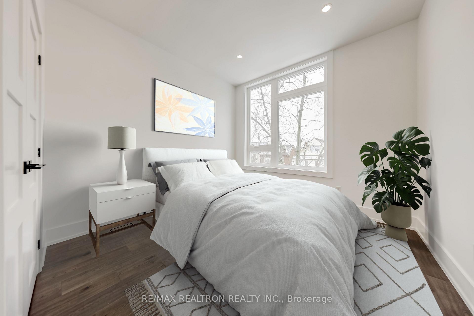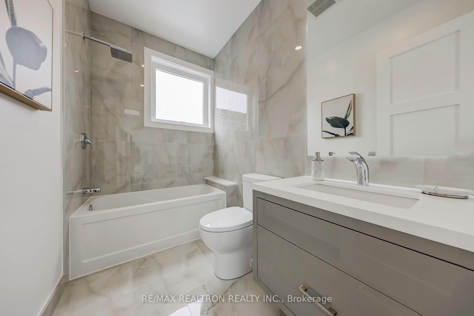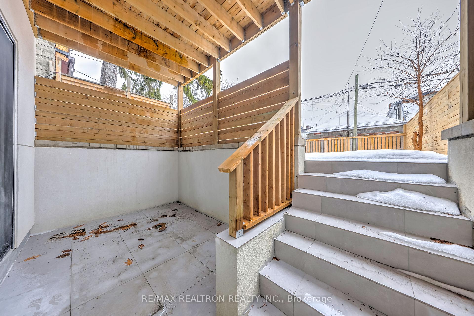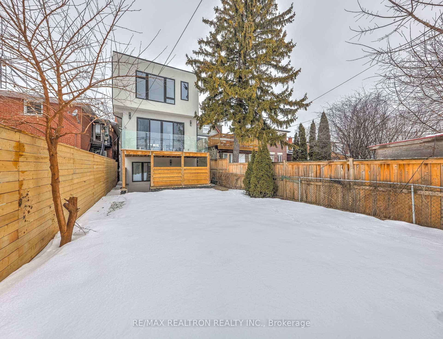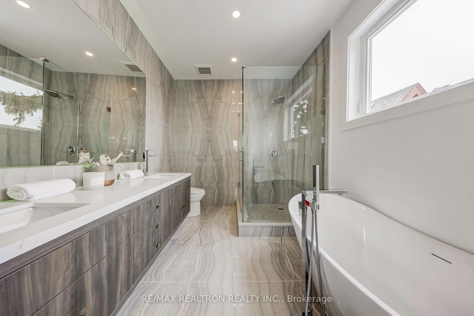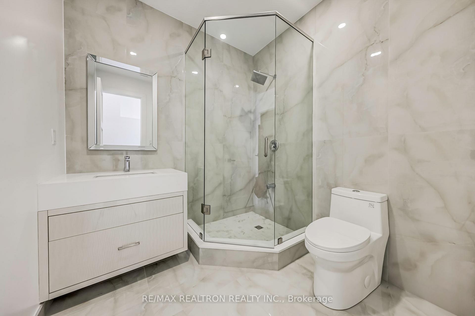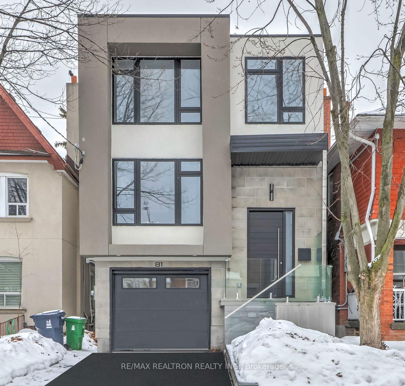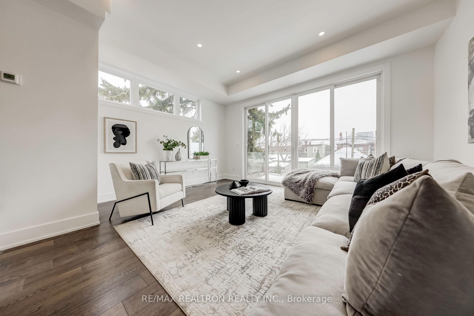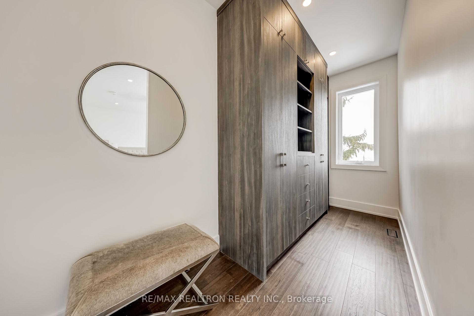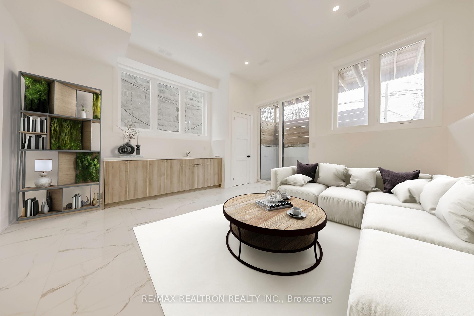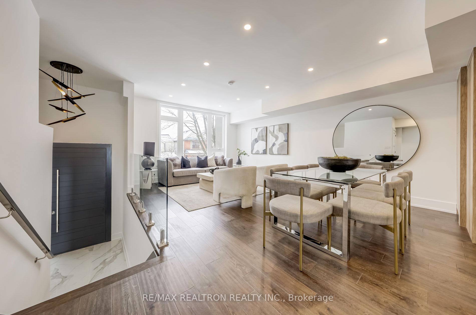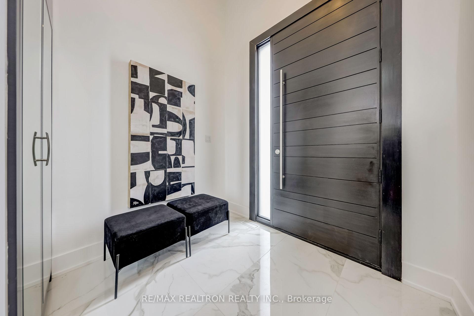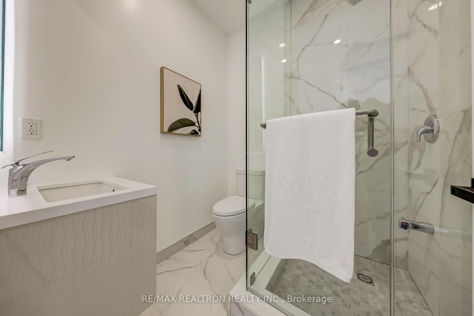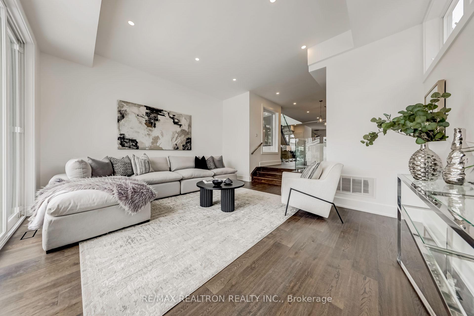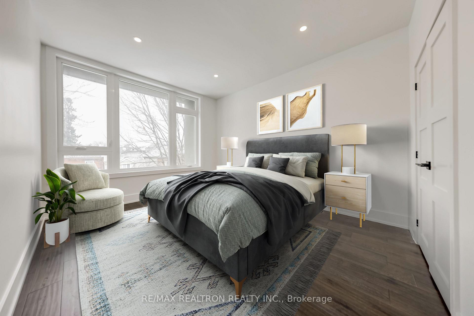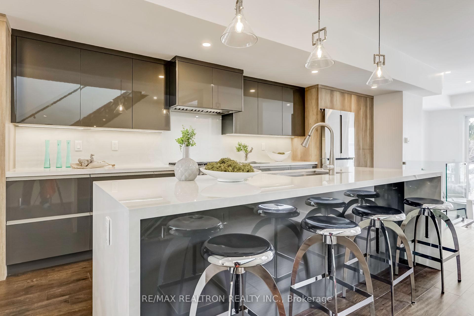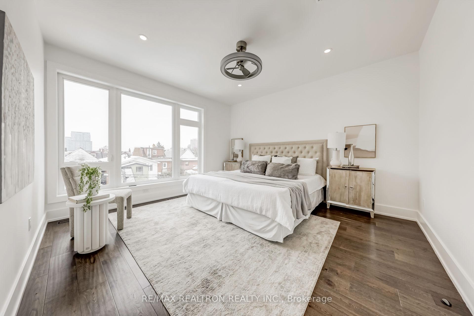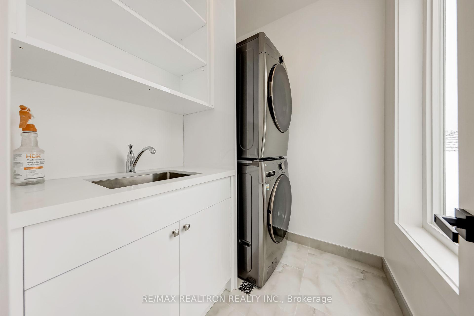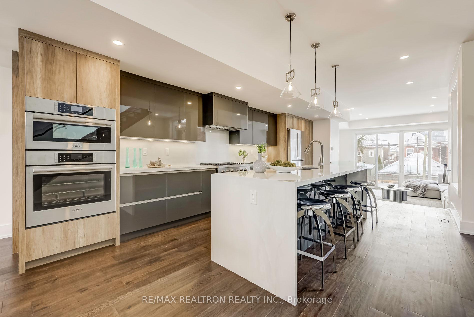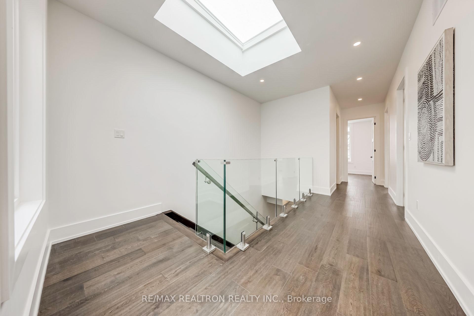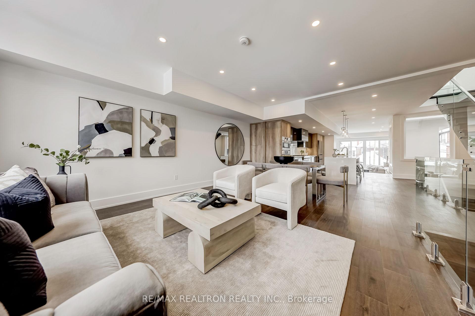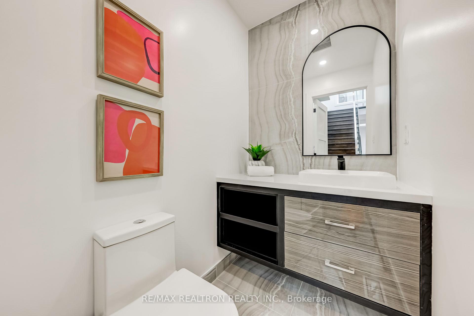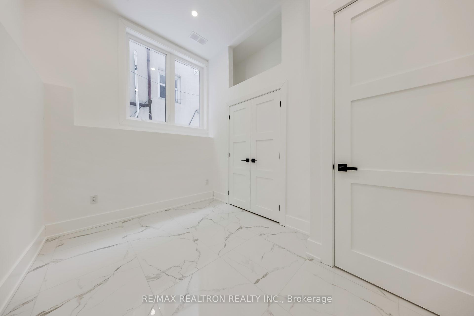$2,448,000
Available - For Sale
Listing ID: W12065865
81 Peterborough Aven , Toronto, M6H 2L2, Toronto
| Stunning Contemporary Designed Home on Quiet Family Street in Highly sought-after Vibrant Neighbourhood! Minutes to St Clair & TTC, Shops, Restaurants, Bakeries. Boasting Tall ceilings throughout; 9' ceilings on Main & 2nd Floor , 11' in Basement. Over 3500 sq ft of Beautiful Living Space. Floor to Ceiling Windows flood this Home with tons of Natural Light! Built-in Garage with direct access to interior of Home. Open-Concept Main floor, Gourmet Kitchen with Large Centre Island & top Quality Bosch appliances is truly an amazing Focal Point. Sunken Family Room with Floor to Ceiling Window/Patio Door system, walk out to south-facing Deck and fully fenced Yard. Private Primary set at the Back features Beautiful 5 pc Ensuite & Walk-in Closet, Large secondary Bedrooms, Bonus: 2nd floor Laundry! Basement has Large Living space with walk-out to Yard. Private In-law Suite potential. Great Storage throughout the Home. ***High Quality Construction*** all Basement Walls & Ceiling of 2nd floor Spray-foam insulation and Walls on Main & 2nd Floor have superior Rochwool R22 insulation from inside and outside Rochwool panels!! All Bathrooms flooring have Schluter system waterproofing & concrete slab. **Great Schools: Regal Road Jr PS, Winona Drive Sr PS. |
| Price | $2,448,000 |
| Taxes: | $11945.32 |
| Occupancy: | Owner |
| Address: | 81 Peterborough Aven , Toronto, M6H 2L2, Toronto |
| Directions/Cross Streets: | St Clair / Dufferin / Davenport |
| Rooms: | 9 |
| Rooms +: | 2 |
| Bedrooms: | 4 |
| Bedrooms +: | 1 |
| Family Room: | T |
| Basement: | Finished wit |
| Level/Floor | Room | Length(ft) | Width(ft) | Descriptions | |
| Room 1 | Main | Foyer | 7.87 | 7.22 | B/I Closet |
| Room 2 | Main | Living Ro | 13.78 | 10.17 | Hardwood Floor, Large Window, Open Concept |
| Room 3 | Main | Dining Ro | 13.78 | 9.51 | Hardwood Floor, Open Concept, B/I Closet |
| Room 4 | Main | Kitchen | 22.3 | 11.15 | Centre Island, Stainless Steel Appl, Hardwood Floor |
| Room 5 | Main | Family Ro | 16.73 | 15.42 | W/O To Deck, Sunken Room, Window Floor to Ceil |
| Room 6 | Second | Primary B | 13.45 | 13.12 | 5 Pc Ensuite, Walk-In Closet(s), Hardwood Floor |
| Room 7 | Second | Bedroom 2 | 11.15 | 10.82 | Double Closet, Hardwood Floor, Pot Lights |
| Room 8 | Second | Bedroom 3 | 15.74 | 11.15 | Double Closet, Hardwood Floor, Pot Lights |
| Room 9 | Second | Bedroom 4 | 10.5 | 10.17 | Double Closet, Hardwood Floor, Pot Lights |
| Room 10 | Second | Laundry | 6.23 | 5.25 | Laundry Sink, B/I Shelves, Window |
| Room 11 | Basement | Recreatio | 17.06 | 16.4 | W/O To Yard, B/I Bar, Above Grade Window |
| Room 12 | Basement | Bedroom 5 | 11.81 | 8.86 | Double Closet, Above Grade Window |
| Washroom Type | No. of Pieces | Level |
| Washroom Type 1 | 2 | Main |
| Washroom Type 2 | 5 | Second |
| Washroom Type 3 | 4 | Second |
| Washroom Type 4 | 3 | Second |
| Washroom Type 5 | 3 | Basement |
| Total Area: | 0.00 |
| Property Type: | Detached |
| Style: | 2-Storey |
| Exterior: | Stucco (Plaster), Stone |
| Garage Type: | Built-In |
| (Parking/)Drive: | Private |
| Drive Parking Spaces: | 1 |
| Park #1 | |
| Parking Type: | Private |
| Park #2 | |
| Parking Type: | Private |
| Pool: | None |
| Approximatly Square Footage: | 2500-3000 |
| Property Features: | School, Public Transit |
| CAC Included: | N |
| Water Included: | N |
| Cabel TV Included: | N |
| Common Elements Included: | N |
| Heat Included: | N |
| Parking Included: | N |
| Condo Tax Included: | N |
| Building Insurance Included: | N |
| Fireplace/Stove: | N |
| Heat Type: | Forced Air |
| Central Air Conditioning: | Central Air |
| Central Vac: | N |
| Laundry Level: | Syste |
| Ensuite Laundry: | F |
| Sewers: | Sewer |
$
%
Years
This calculator is for demonstration purposes only. Always consult a professional
financial advisor before making personal financial decisions.
| Although the information displayed is believed to be accurate, no warranties or representations are made of any kind. |
| RE/MAX REALTRON REALTY INC. |
|
|

HANIF ARKIAN
Broker
Dir:
416-871-6060
Bus:
416-798-7777
Fax:
905-660-5393
| Book Showing | Email a Friend |
Jump To:
At a Glance:
| Type: | Freehold - Detached |
| Area: | Toronto |
| Municipality: | Toronto W03 |
| Neighbourhood: | Corso Italia-Davenport |
| Style: | 2-Storey |
| Tax: | $11,945.32 |
| Beds: | 4+1 |
| Baths: | 5 |
| Fireplace: | N |
| Pool: | None |
Locatin Map:
Payment Calculator:

