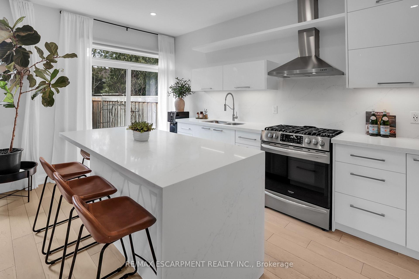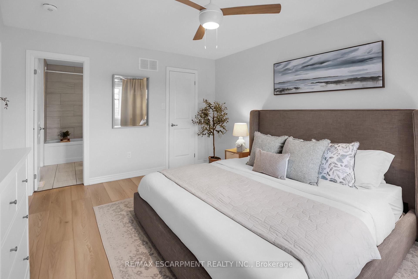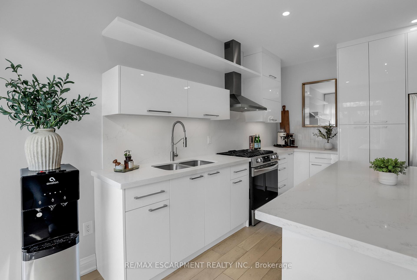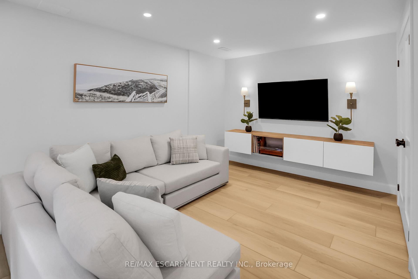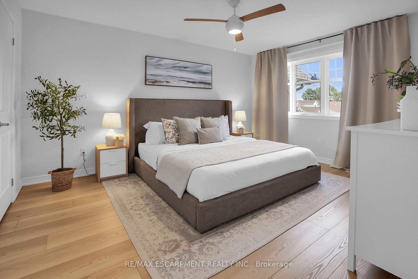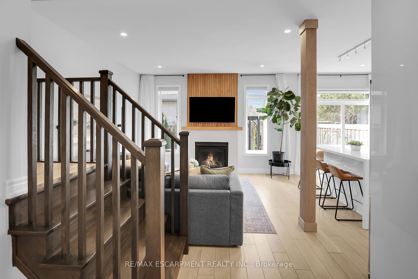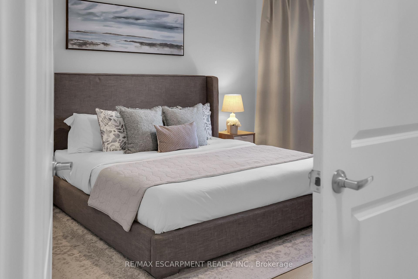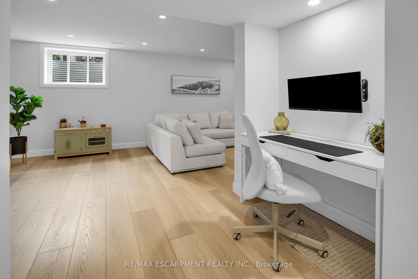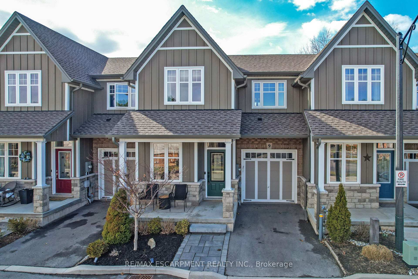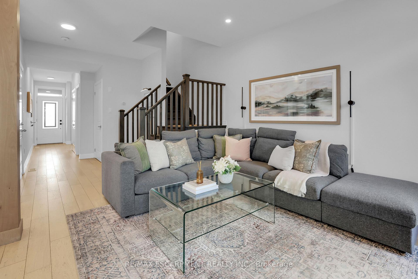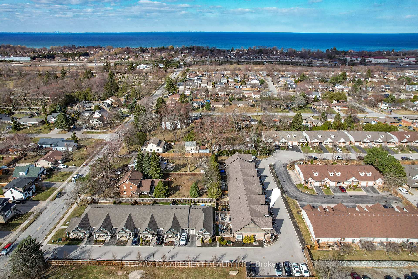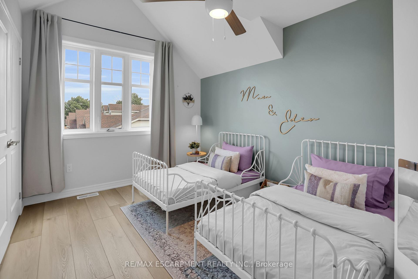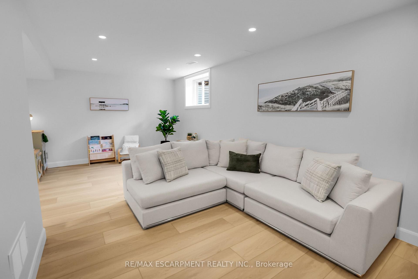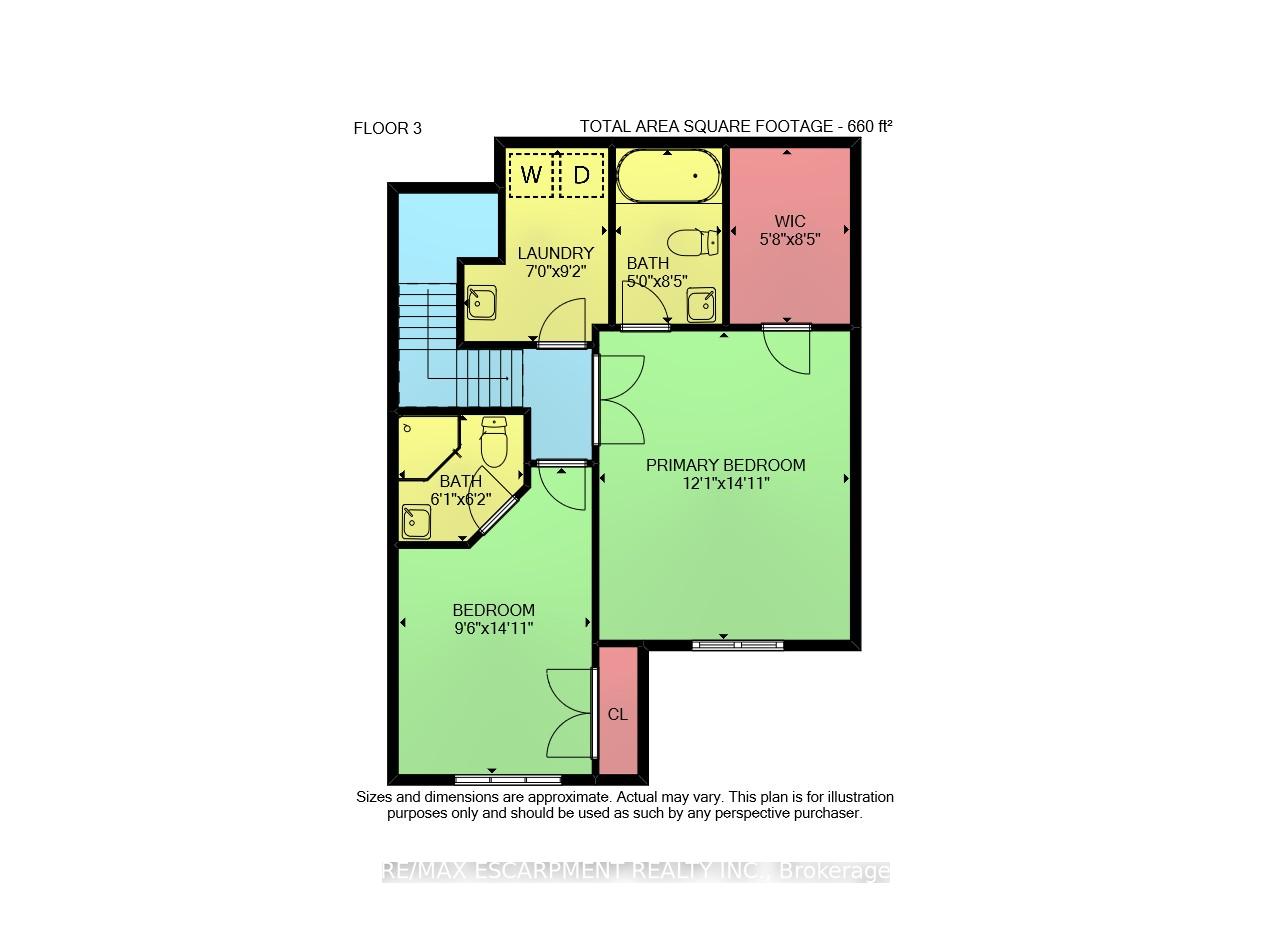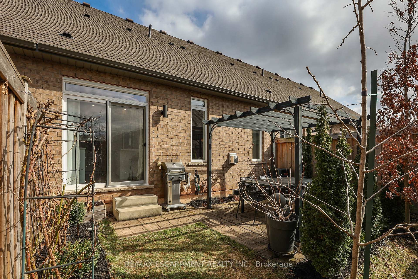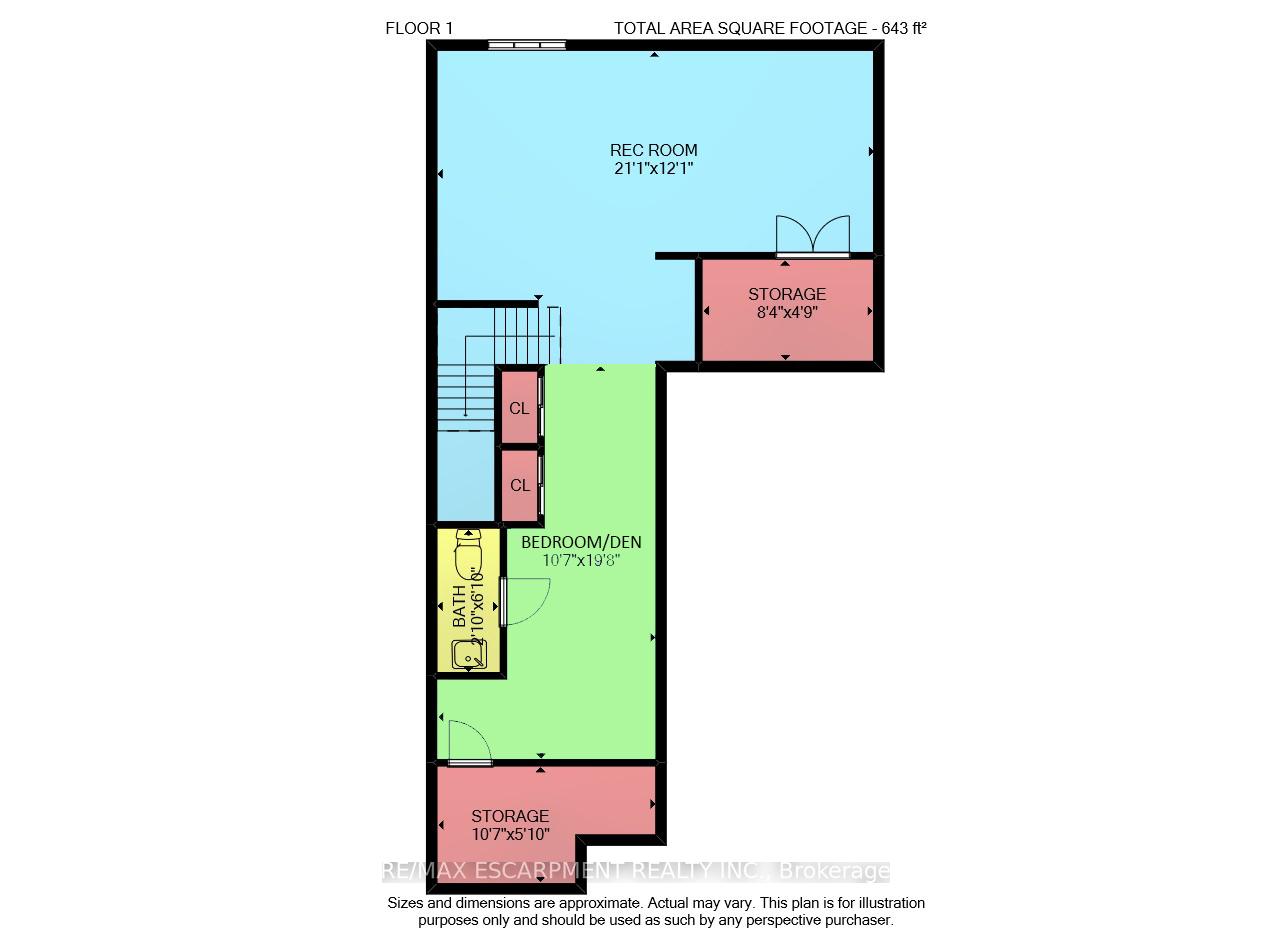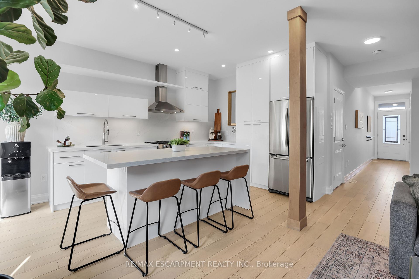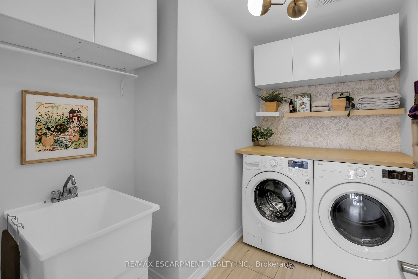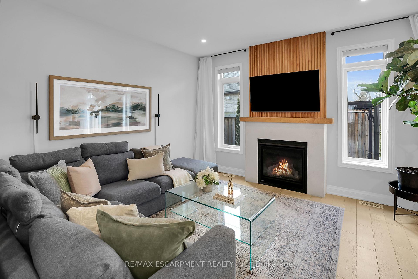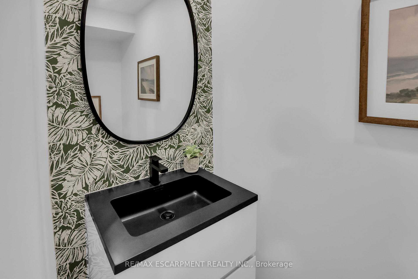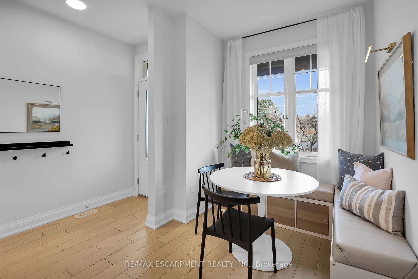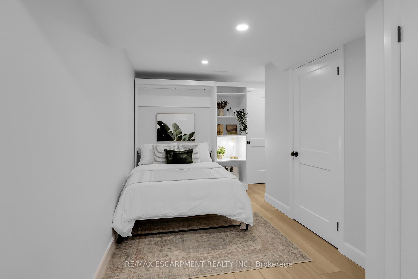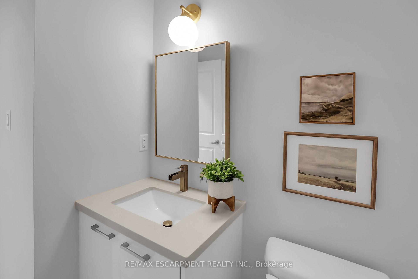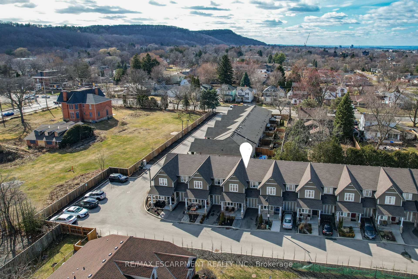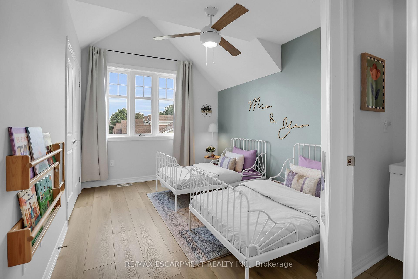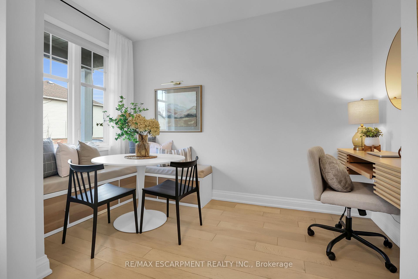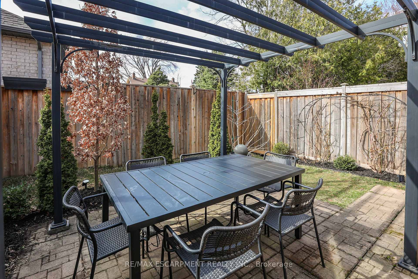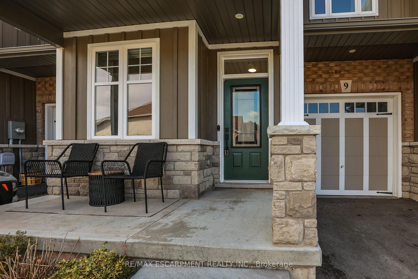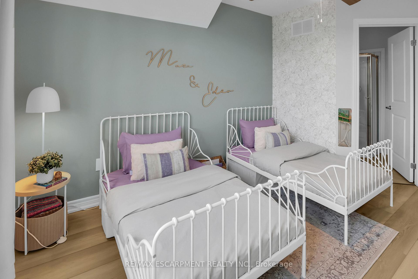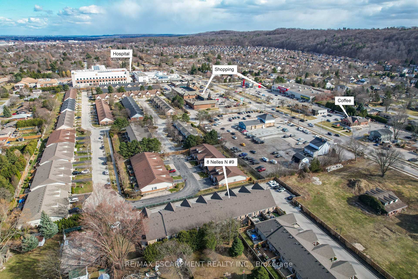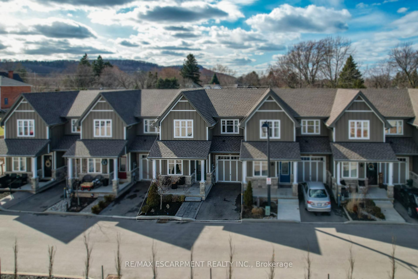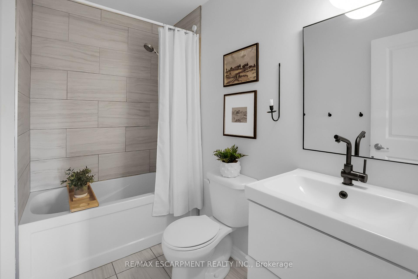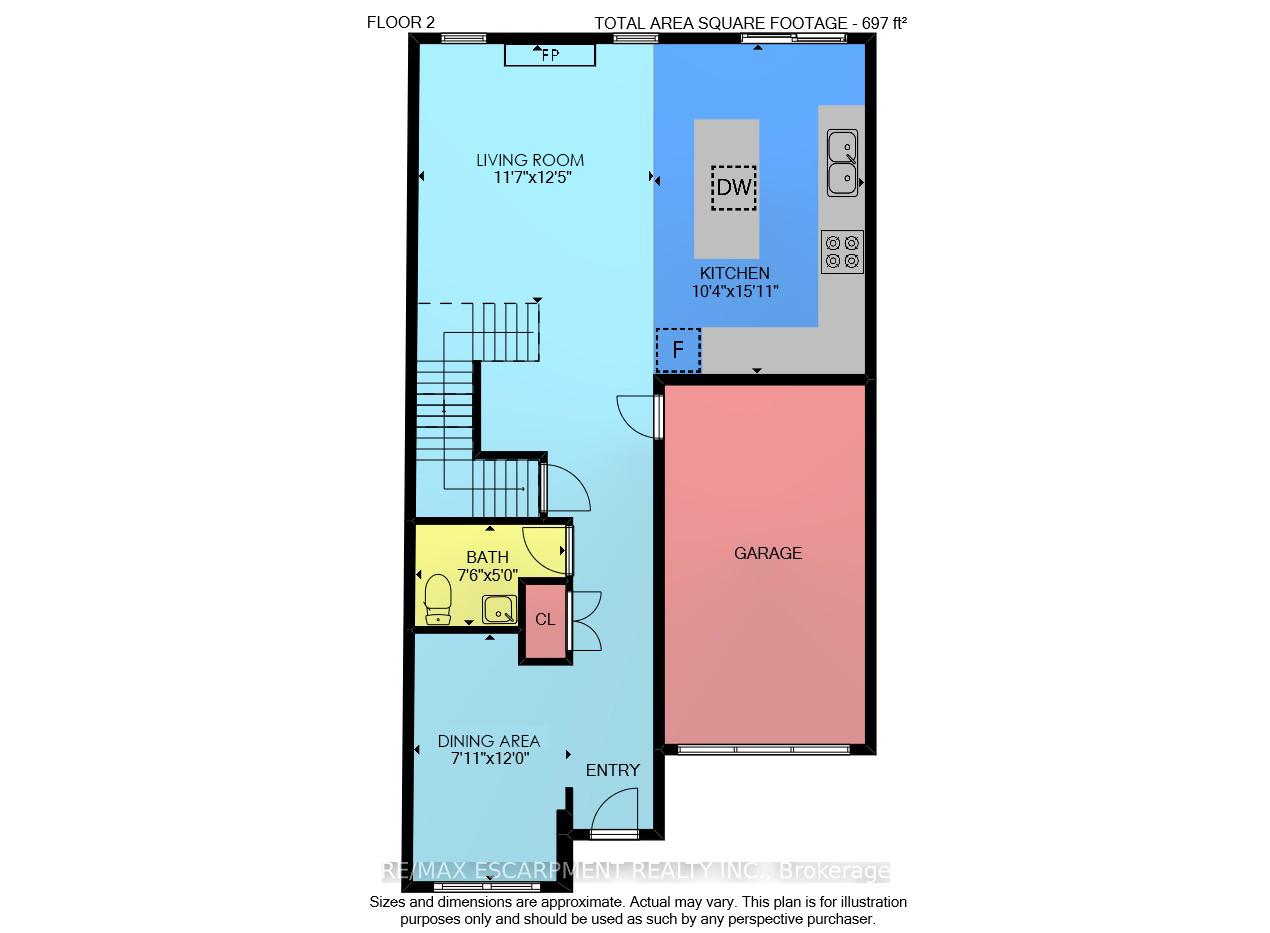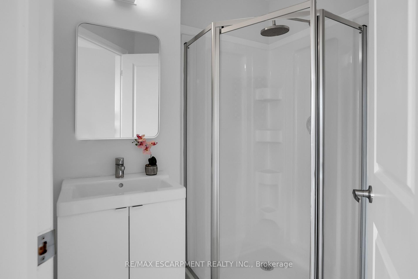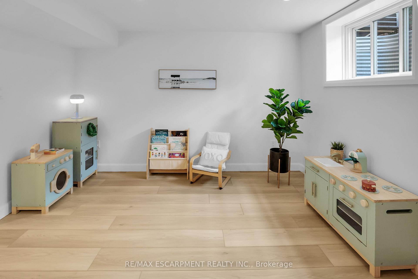$789,900
Available - For Sale
Listing ID: X12048107
8 Nelles Road North , Grimsby, L3M 0G8, Niagara
| A RARE GEM IN THE HEART OF GRIMSBY ... Discover the perfect blend of function, style & location in this beautifully upgraded 2-storey freehold townhome, tucked away on a private road in one of Grimsby's most desirable and exclusive enclaves - Josie's Landing. 9-8 Nelles Road North is just minutes from the hospital, schools, parks & the vibrant downtown w/shopping, dining & easy QEW access, this is small-town charm w/big city convenience. Step inside to 9-ft ceilings & an open concept main floor that exudes warmth & comfort. The lovely dining area also features a custom floating desk & millwork that mimics the stunning FIREPLACE FEATURE. The bright and spacious living room opens to the chef-inspired kitchen, showcasing custom, deep acrylic cabinetry, a WATERFALL ISLAND, gas range, and QUARTZ countertops & backsplash - elevated w/undermount lighting & thoughtful storage upgrades. Enjoy seamless indoor-outdoor living w/direct access to your private, fully fenced backyard oasis, landscaped w/lush perennial gardens, climbing roses, hydrangeas & charming, covered gazebo. Upstairs, two generous bedrooms each offer their OWN PRIVATE ENSUITE, including a primary retreat w/walk-in closet, updated lighting, and large windows flooding the room w/natural light. The large second-floor laundry room w/B/I storage adds everyday convenience. The PROFESSIONALLY FINISHED LOWER LEVEL (2021) provides an expansive family room, 2-pc bath, B/I desk & versatile third bedroom space w/Murphy bed - perfect for guests, teens, or extended family. SMART HOME upgrades include a Nest thermostat, Nest doorbell, smart outlets, rough-in for central vac. Meticulously maintained with numerous thoughtful renovations throughout, this home offers the best of modern living in a welcoming, connected community. Low road fee $134.42/month. CLICK ON MULTIMEDIA for video tour & more. |
| Price | $789,900 |
| Taxes: | $4016.02 |
| Assessment Year: | 2024 |
| Occupancy: | Owner |
| Address: | 8 Nelles Road North , Grimsby, L3M 0G8, Niagara |
| Directions/Cross Streets: | Main St E/Nelles Rd N |
| Rooms: | 5 |
| Rooms +: | 2 |
| Bedrooms: | 2 |
| Bedrooms +: | 1 |
| Family Room: | T |
| Basement: | Finished, Full |
| Level/Floor | Room | Length(ft) | Width(ft) | Descriptions | |
| Room 1 | Main | Dining Ro | 7.9 | 12 | |
| Room 2 | Main | Bathroom | 7.51 | 4.99 | 2 Pc Bath |
| Room 3 | Main | Living Ro | 11.58 | 12.4 | Gas Fireplace |
| Room 4 | Main | Kitchen | 10.33 | 15.91 | Quartz Counter, W/O To Patio |
| Room 5 | Second | Primary B | 12.07 | 14.92 | Walk-In Closet(s) |
| Room 6 | Second | Bathroom | 4.99 | 8.43 | 4 Pc Ensuite |
| Room 7 | Second | Bedroom 2 | 9.51 | 14.92 | |
| Room 8 | Second | Bathroom | 6.07 | 6.17 | 3 Pc Ensuite |
| Room 9 | Second | Laundry | 6.99 | 9.15 | |
| Room 10 | Basement | Recreatio | 21.09 | 12.07 | |
| Room 11 | Basement | Bedroom | 10.59 | 19.65 | |
| Room 12 | Basement | Bathroom | 2.82 | 6.82 | 2 Pc Bath |
| Room 13 | Basement | Other | 10.59 | 5.84 | Closet |
| Room 14 | Basement | Other | 8.33 | 4.76 | Closet |
| Washroom Type | No. of Pieces | Level |
| Washroom Type 1 | 2 | Main |
| Washroom Type 2 | 3 | Second |
| Washroom Type 3 | 4 | Second |
| Washroom Type 4 | 2 | Basement |
| Washroom Type 5 | 0 | |
| Washroom Type 6 | 2 | Main |
| Washroom Type 7 | 3 | Second |
| Washroom Type 8 | 4 | Second |
| Washroom Type 9 | 2 | Basement |
| Washroom Type 10 | 0 | |
| Washroom Type 11 | 2 | Main |
| Washroom Type 12 | 3 | Second |
| Washroom Type 13 | 4 | Second |
| Washroom Type 14 | 2 | Basement |
| Washroom Type 15 | 0 |
| Total Area: | 0.00 |
| Approximatly Age: | 6-15 |
| Property Type: | Att/Row/Townhouse |
| Style: | 2-Storey |
| Exterior: | Board & Batten , Brick |
| Garage Type: | Attached |
| (Parking/)Drive: | Private |
| Drive Parking Spaces: | 1 |
| Park #1 | |
| Parking Type: | Private |
| Park #2 | |
| Parking Type: | Private |
| Pool: | None |
| Approximatly Age: | 6-15 |
| Approximatly Square Footage: | 1100-1500 |
| CAC Included: | N |
| Water Included: | N |
| Cabel TV Included: | N |
| Common Elements Included: | N |
| Heat Included: | N |
| Parking Included: | N |
| Condo Tax Included: | N |
| Building Insurance Included: | N |
| Fireplace/Stove: | Y |
| Heat Type: | Forced Air |
| Central Air Conditioning: | Central Air |
| Central Vac: | N |
| Laundry Level: | Syste |
| Ensuite Laundry: | F |
| Sewers: | Sewer |
| Utilities-Cable: | A |
| Utilities-Hydro: | Y |
$
%
Years
This calculator is for demonstration purposes only. Always consult a professional
financial advisor before making personal financial decisions.
| Although the information displayed is believed to be accurate, no warranties or representations are made of any kind. |
| RE/MAX ESCARPMENT REALTY INC. |
|
|

HANIF ARKIAN
Broker
Dir:
416-871-6060
Bus:
416-798-7777
Fax:
905-660-5393
| Virtual Tour | Book Showing | Email a Friend |
Jump To:
At a Glance:
| Type: | Freehold - Att/Row/Townhouse |
| Area: | Niagara |
| Municipality: | Grimsby |
| Neighbourhood: | 542 - Grimsby East |
| Style: | 2-Storey |
| Approximate Age: | 6-15 |
| Tax: | $4,016.02 |
| Beds: | 2+1 |
| Baths: | 4 |
| Fireplace: | Y |
| Pool: | None |
Locatin Map:
Payment Calculator:

