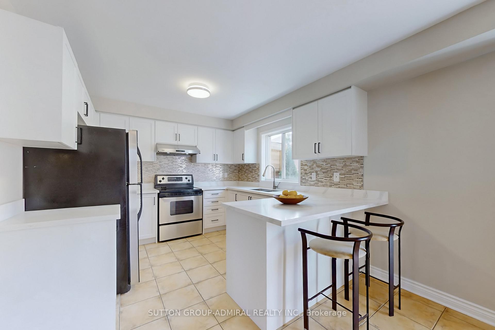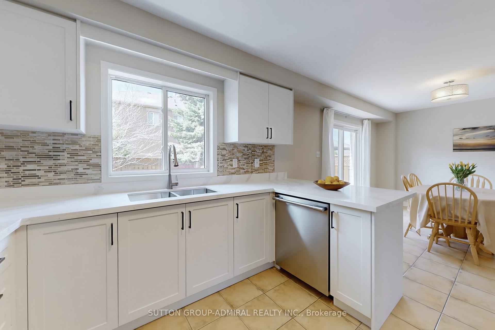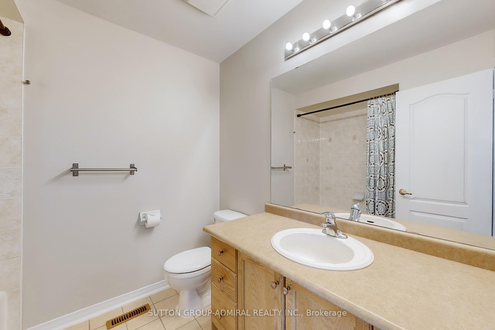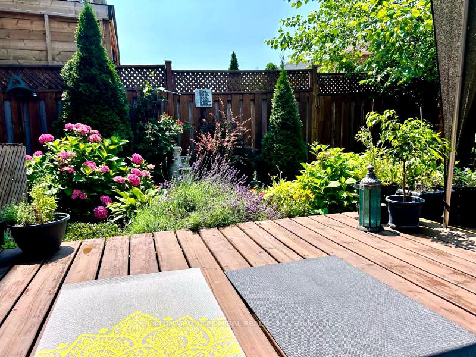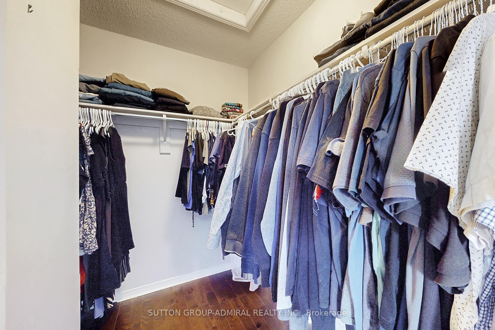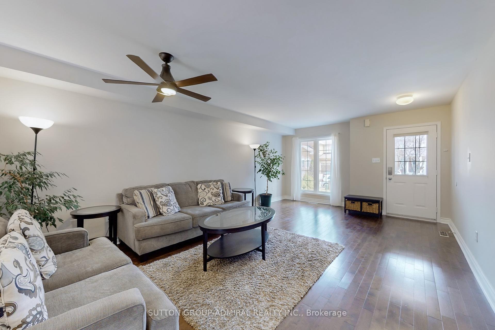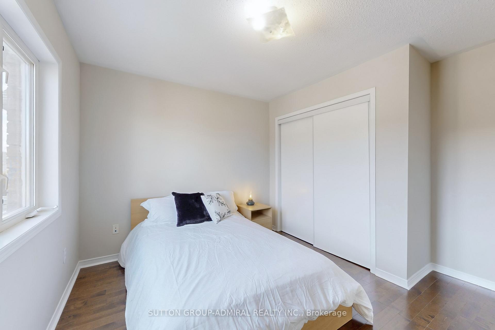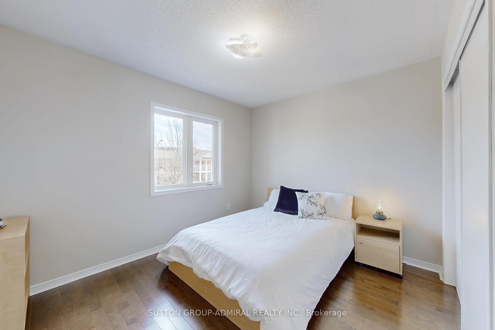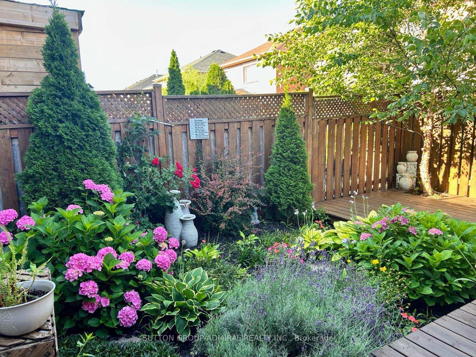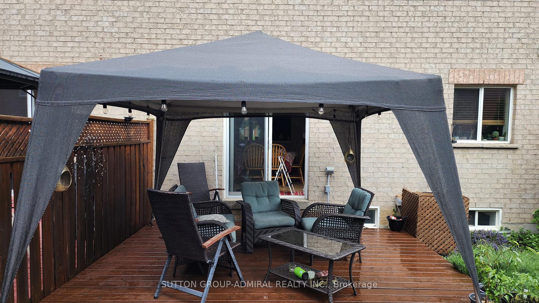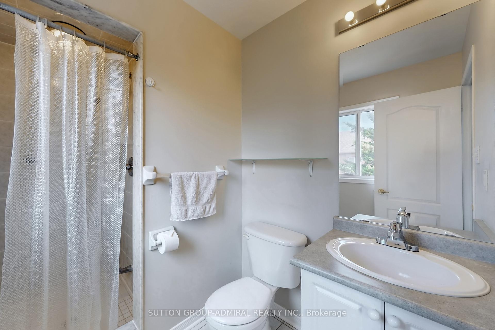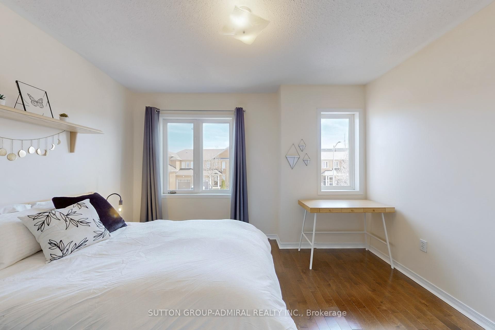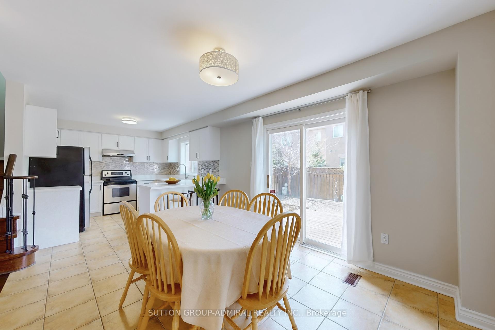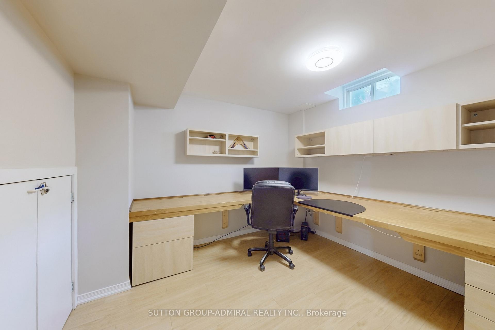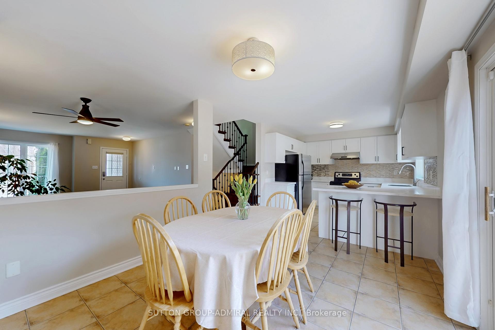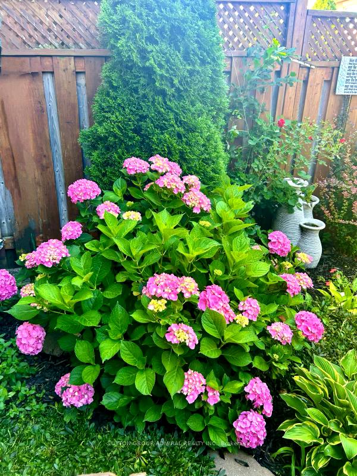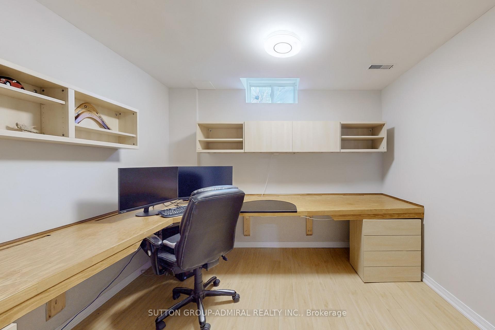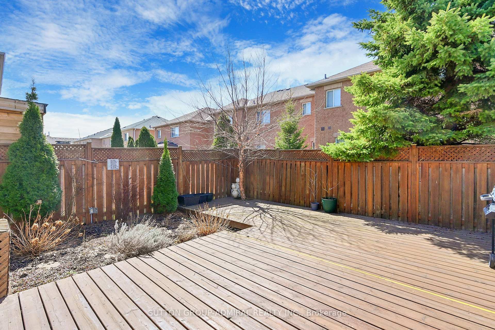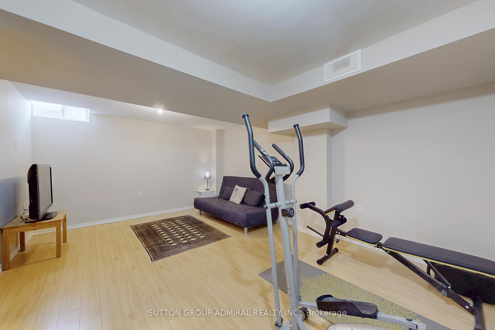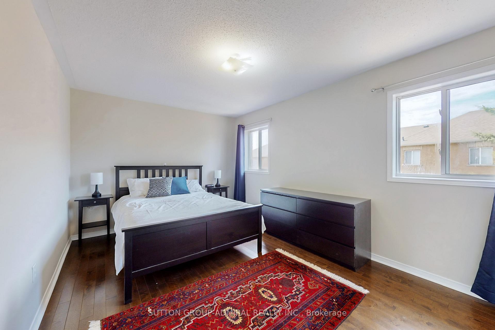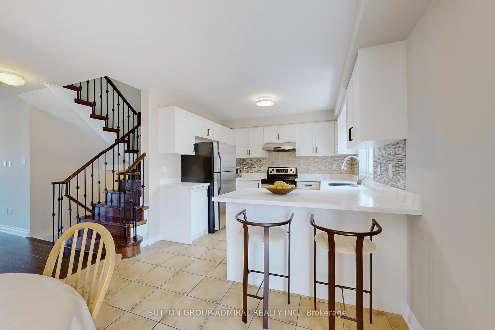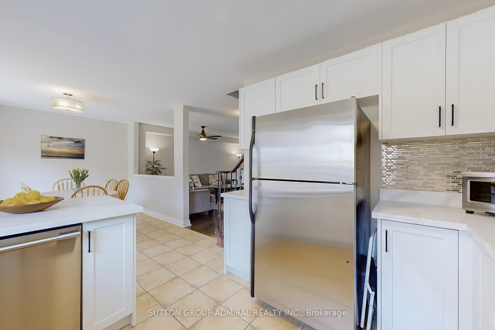$899,000
Available - For Sale
Listing ID: N12065959
128 Timberwolf Cres , Vaughan, L4H 2V7, York
| Welcome to 128 Timberwolf Crescent. Tucked away in the sought-after community of Vellore Village, this beautifully maintained townhome offers the perfect blend of comfort, functionality, and location. With quick access to Hwy 400, Hwy 407, transit, Vaughan Mills, Wonderland, Mackenzie Health Hospital, and a wealth of amenities, shops, schools, and dining options, convenience is truly at your doorstep. Ideal for young families or first-time buyers, this inviting home features a spacious layout with generously sized principal rooms and an abundance of natural light. The newly renovated kitchen is a standout, complete with quartz countertops, ample workspace, and a large breakfast area perfect for casual meals or hosting loved ones. Step outside to a maintenance-free backyard oasis with a wall-to-wall wood deck and a beautiful perennial garden ideal for relaxing afternoons or summer entertaining.The finished basement adds valuable living space, including a versatile room that's perfect for a home office, playroom, or fitness area. Upstairs, the bright and thoughtfully designed bedrooms provide both comfort and functionality.Pride of ownership is evident throughout this home has been impeccably cared for and is ready for its next chapter. |
| Price | $899,000 |
| Taxes: | $3983.03 |
| Occupancy: | Owner |
| Address: | 128 Timberwolf Cres , Vaughan, L4H 2V7, York |
| Directions/Cross Streets: | Major MacKenzie/Hwy 400 |
| Rooms: | 9 |
| Bedrooms: | 3 |
| Bedrooms +: | 0 |
| Family Room: | F |
| Basement: | Finished |
| Level/Floor | Room | Length(ft) | Width(ft) | Descriptions | |
| Room 1 | Main | Living Ro | 20.7 | 13.22 | Combined w/Dining, Large Window, Hardwood Floor |
| Room 2 | Main | Dining Ro | 20.7 | 13.22 | Combined w/Living, Hardwood Floor, Large Window |
| Room 3 | Main | Kitchen | 9.25 | 23.06 | Quartz Counter, Stainless Steel Appl, Breakfast Area |
| Room 4 | Second | Primary B | 10.36 | 23.75 | 3 Pc Ensuite, Hardwood Floor, Walk-In Closet(s) |
| Room 5 | Second | Bedroom | 9.61 | 11.28 | Double Closet, Large Window, Hardwood Floor |
| Room 6 | Second | Bedroom | 10.92 | 12.14 | Double Closet, Large Window, Hardwood Floor |
| Room 7 | Basement | Office | 10.36 | 10.17 | |
| Room 8 | Basement | Recreatio | 17.48 | 12.99 | |
| Room 9 | Main | Bathroom | 2 Pc Bath | ||
| Room 10 | Second | Bathroom | 3 Pc Bath | ||
| Room 11 | Second | Bathroom | 3 Pc Ensuite |
| Washroom Type | No. of Pieces | Level |
| Washroom Type 1 | 2 | Main |
| Washroom Type 2 | 3 | Second |
| Washroom Type 3 | 0 | |
| Washroom Type 4 | 0 | |
| Washroom Type 5 | 0 | |
| Washroom Type 6 | 2 | Main |
| Washroom Type 7 | 3 | Second |
| Washroom Type 8 | 0 | |
| Washroom Type 9 | 0 | |
| Washroom Type 10 | 0 |
| Total Area: | 0.00 |
| Property Type: | Att/Row/Townhouse |
| Style: | 2-Storey |
| Exterior: | Brick |
| Garage Type: | Built-In |
| Drive Parking Spaces: | 2 |
| Pool: | None |
| Approximatly Square Footage: | 1100-1500 |
| Property Features: | Hospital, Park |
| CAC Included: | N |
| Water Included: | N |
| Cabel TV Included: | N |
| Common Elements Included: | N |
| Heat Included: | N |
| Parking Included: | N |
| Condo Tax Included: | N |
| Building Insurance Included: | N |
| Fireplace/Stove: | N |
| Heat Type: | Forced Air |
| Central Air Conditioning: | Central Air |
| Central Vac: | N |
| Laundry Level: | Syste |
| Ensuite Laundry: | F |
| Sewers: | Septic |
$
%
Years
This calculator is for demonstration purposes only. Always consult a professional
financial advisor before making personal financial decisions.
| Although the information displayed is believed to be accurate, no warranties or representations are made of any kind. |
| SUTTON GROUP-ADMIRAL REALTY INC. |
|
|

HANIF ARKIAN
Broker
Dir:
416-871-6060
Bus:
416-798-7777
Fax:
905-660-5393
| Virtual Tour | Book Showing | Email a Friend |
Jump To:
At a Glance:
| Type: | Freehold - Att/Row/Townhouse |
| Area: | York |
| Municipality: | Vaughan |
| Neighbourhood: | Vellore Village |
| Style: | 2-Storey |
| Tax: | $3,983.03 |
| Beds: | 3 |
| Baths: | 3 |
| Fireplace: | N |
| Pool: | None |
Locatin Map:
Payment Calculator:

