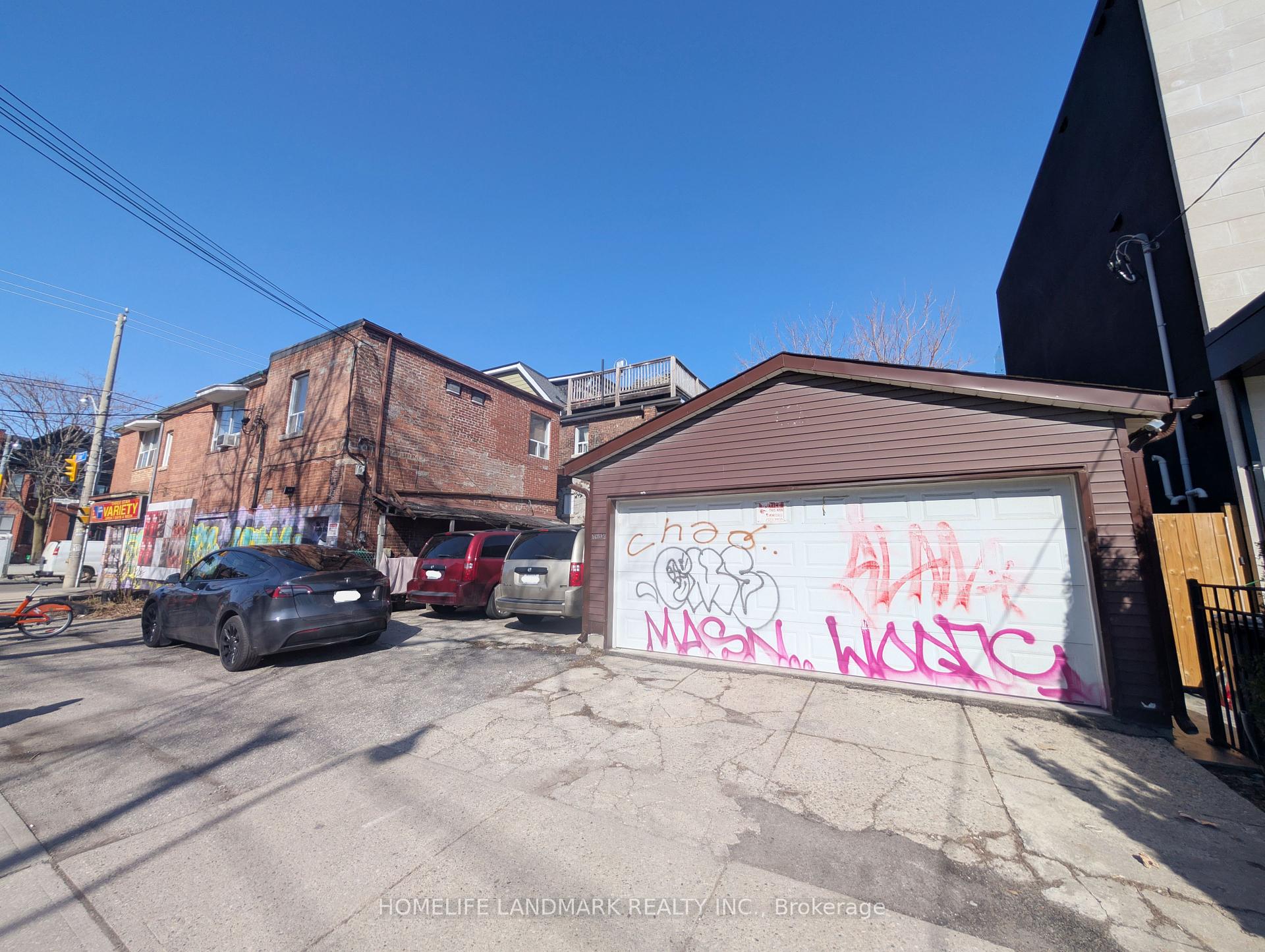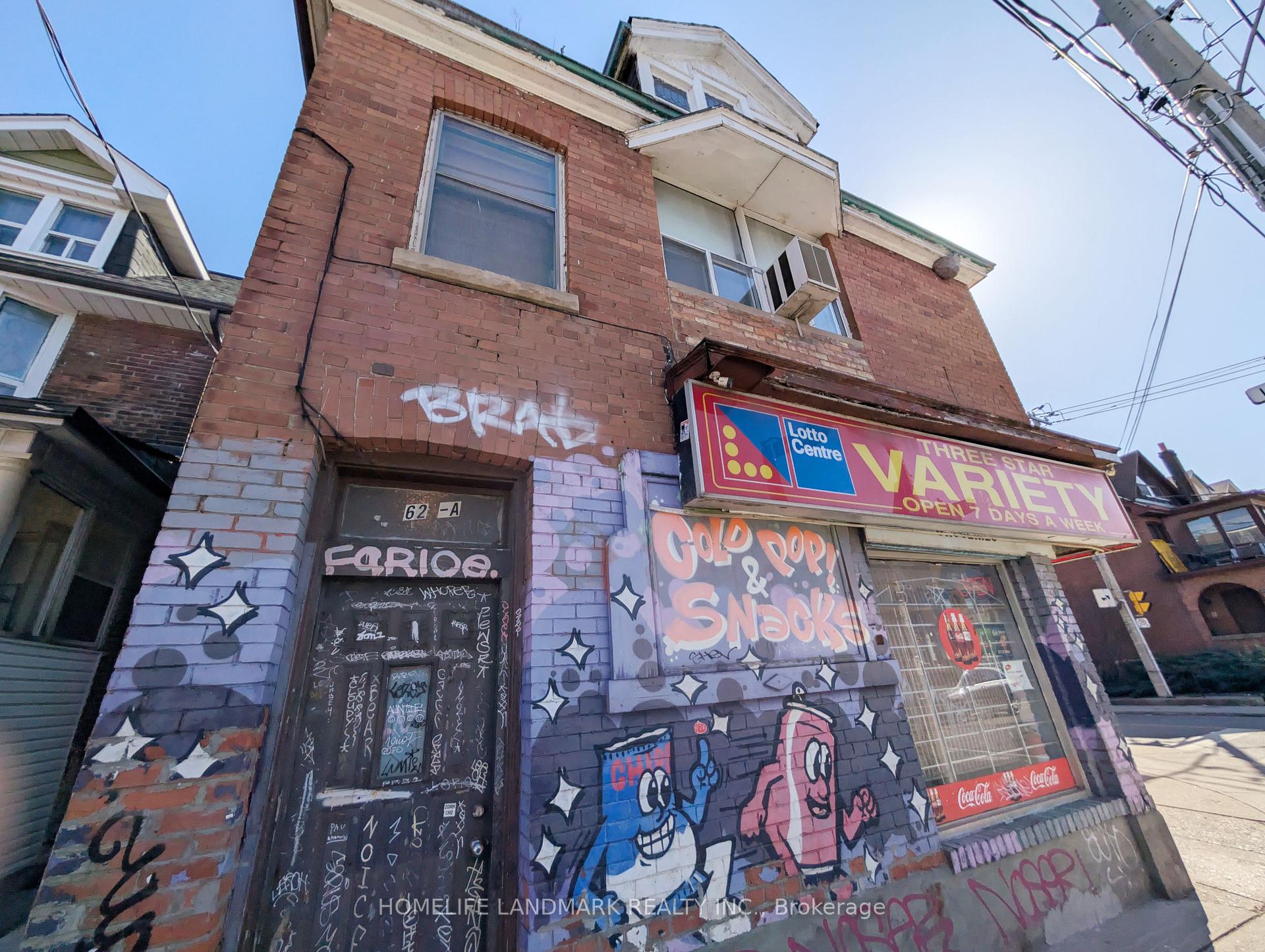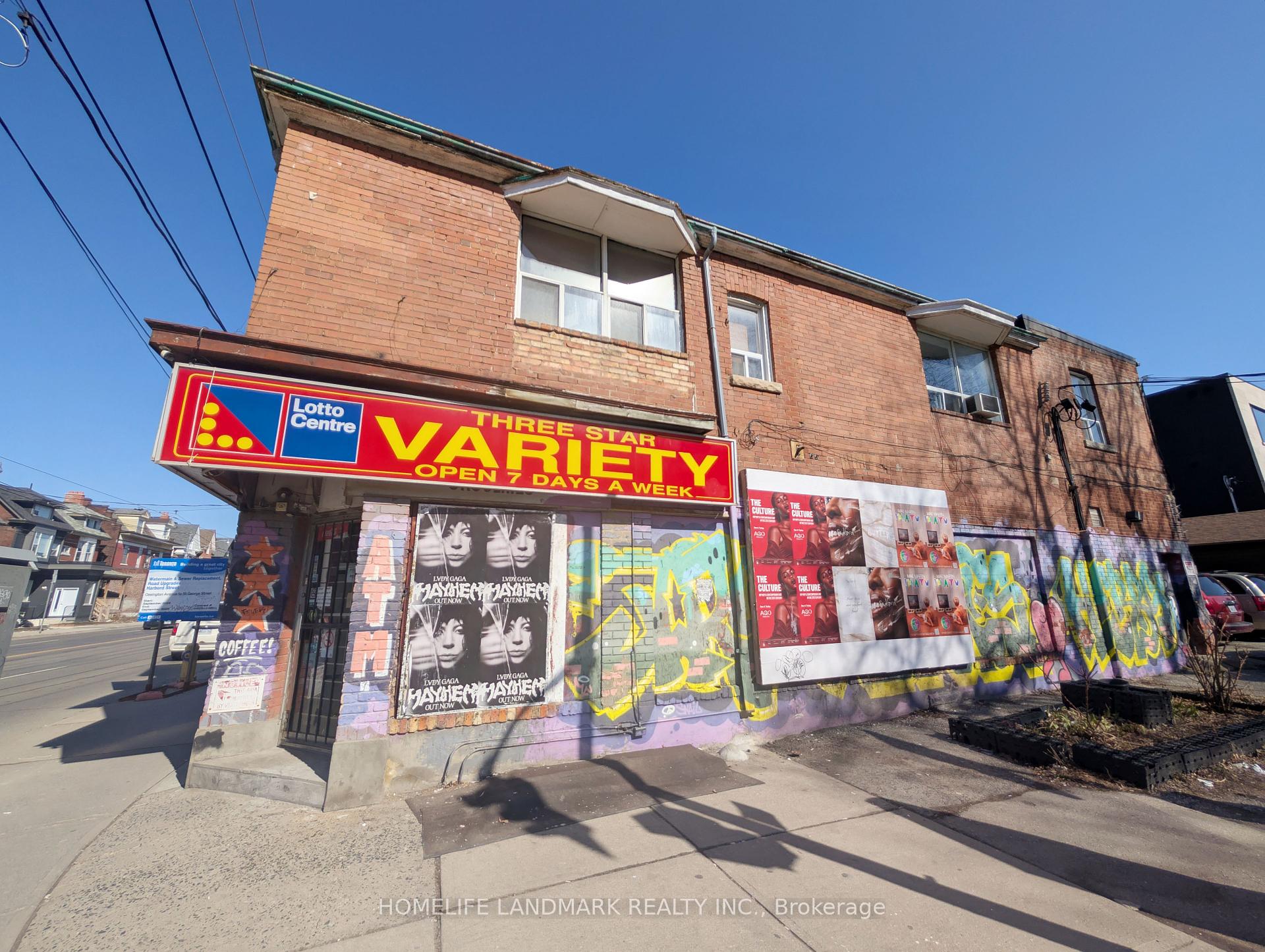$2,998,000
Available - For Sale
Listing ID: C12065961
621 Bathurst Stre , Toronto, M5S 2R2, Toronto
| An exceptional freehold commercial property in the heart of Torontos high-traffic Bathurst & College corridor, offering a newly built garage (2020) and parking for 5+ vehiclesa rare find in the downtown core.This versatile investment opportunity features a commercial space on the main level with an existing lease expiring in August 2025, making it ideal for end-users, investors, or developers. The upper floors were renovated in 2003 and converted into two separate residential unitsa 2-bedroom unit and a 1-bedroom unitoffering additional income potential.With prime commercial zoning, major transit access, and high exposure in a major urban hub, 621 Bathurst St is perfect for business owners, live-work arrangements, or redevelopment into a modern mixed-use property. Located steps from public transit, Kensington Market, U of T, and the Annex, this is a unique investment opportunity with significant upside potential.Dont miss this rare freehold commercial gem in one of Torontos most sought-after locations! |
| Price | $2,998,000 |
| Taxes: | $22195.00 |
| Assessment Year: | 2024 |
| Occupancy: | Tenant |
| Address: | 621 Bathurst Stre , Toronto, M5S 2R2, Toronto |
| Directions/Cross Streets: | Bathurst and Harbord St |
| Rooms: | 6 |
| Bedrooms: | 3 |
| Bedrooms +: | 0 |
| Family Room: | F |
| Basement: | Full |
| Washroom Type | No. of Pieces | Level |
| Washroom Type 1 | 3 | |
| Washroom Type 2 | 2 | |
| Washroom Type 3 | 0 | |
| Washroom Type 4 | 0 | |
| Washroom Type 5 | 0 |
| Total Area: | 0.00 |
| Property Type: | Store W Apt/Office |
| Style: | 2-Storey |
| Exterior: | Brick |
| Garage Type: | Detached |
| (Parking/)Drive: | Other |
| Drive Parking Spaces: | 6 |
| Park #1 | |
| Parking Type: | Other |
| Park #2 | |
| Parking Type: | Other |
| Pool: | None |
| Approximatly Square Footage: | 2000-2500 |
| CAC Included: | N |
| Water Included: | N |
| Cabel TV Included: | N |
| Common Elements Included: | N |
| Heat Included: | N |
| Parking Included: | N |
| Condo Tax Included: | N |
| Building Insurance Included: | N |
| Fireplace/Stove: | N |
| Heat Type: | Forced Air |
| Central Air Conditioning: | Central Air |
| Central Vac: | N |
| Laundry Level: | Syste |
| Ensuite Laundry: | F |
$
%
Years
This calculator is for demonstration purposes only. Always consult a professional
financial advisor before making personal financial decisions.
| Although the information displayed is believed to be accurate, no warranties or representations are made of any kind. |
| HOMELIFE LANDMARK REALTY INC. |
|
|

HANIF ARKIAN
Broker
Dir:
416-871-6060
Bus:
416-798-7777
Fax:
905-660-5393
| Book Showing | Email a Friend |
Jump To:
At a Glance:
| Type: | Freehold - Store W Apt/Office |
| Area: | Toronto |
| Municipality: | Toronto C01 |
| Neighbourhood: | University |
| Style: | 2-Storey |
| Tax: | $22,195 |
| Beds: | 3 |
| Baths: | 3 |
| Fireplace: | N |
| Pool: | None |
Locatin Map:
Payment Calculator:






