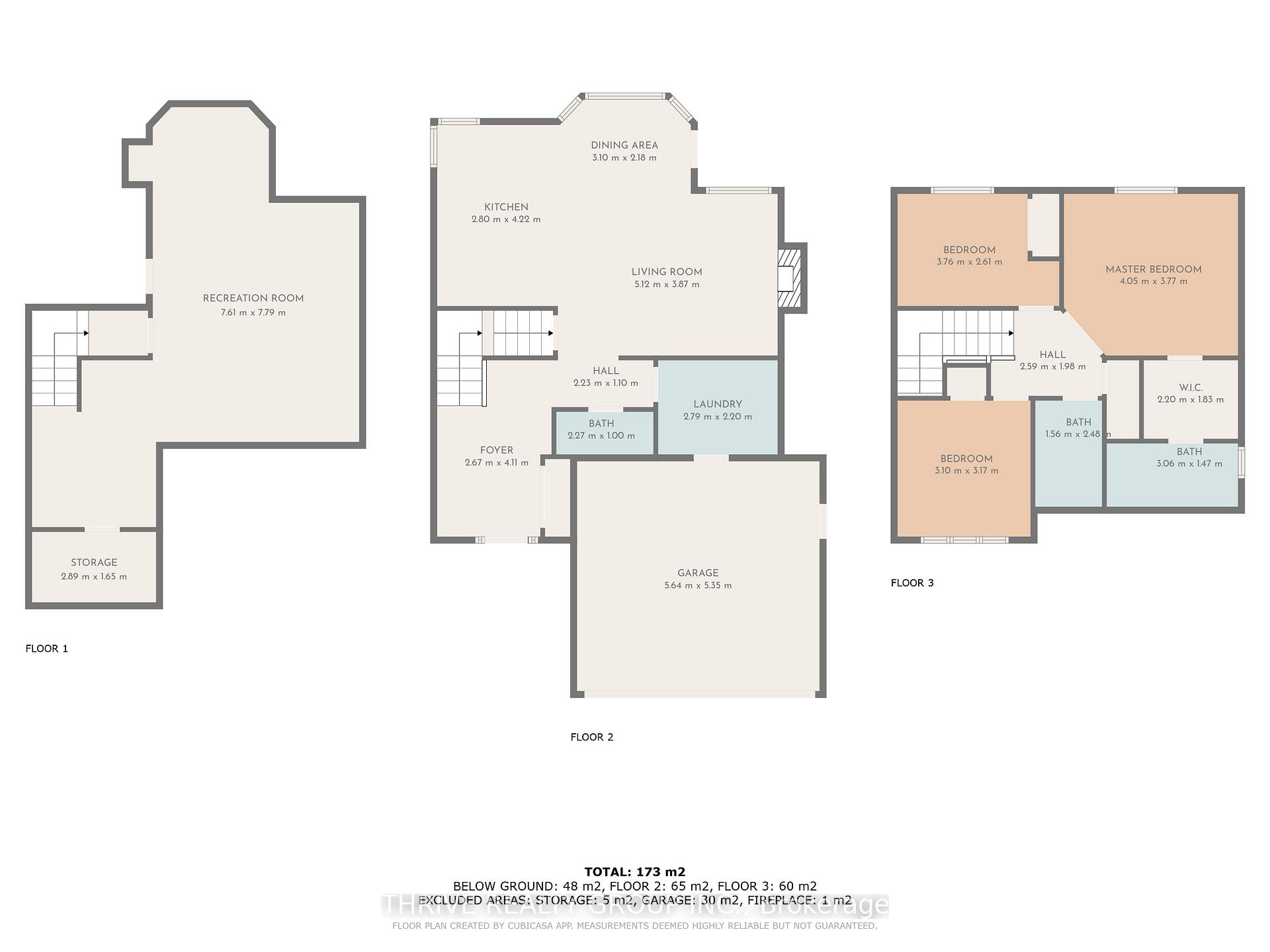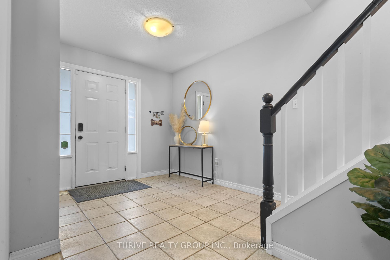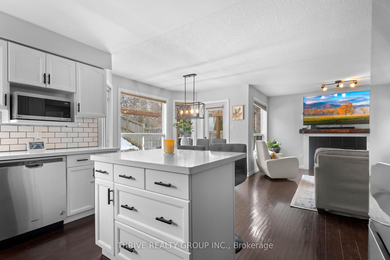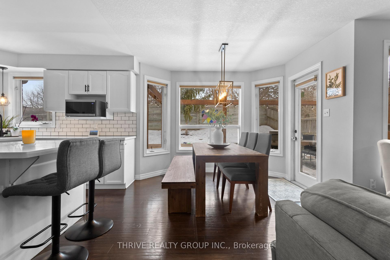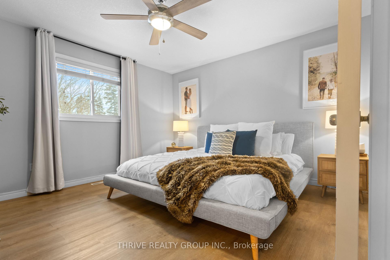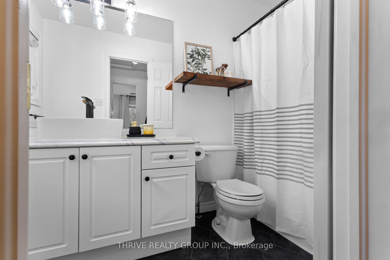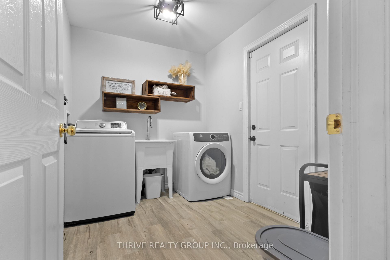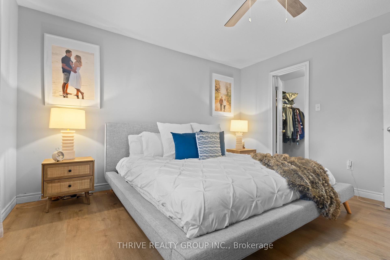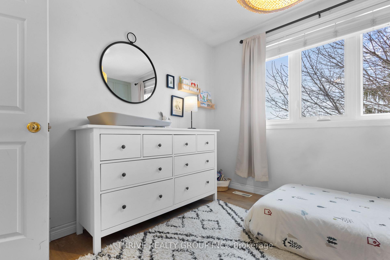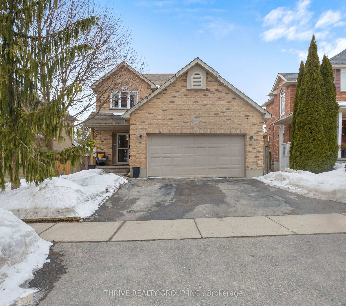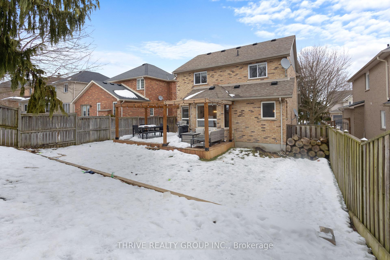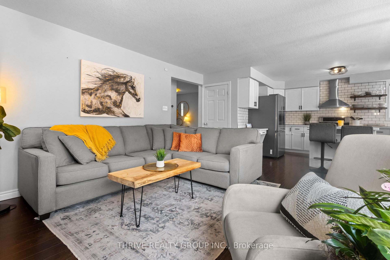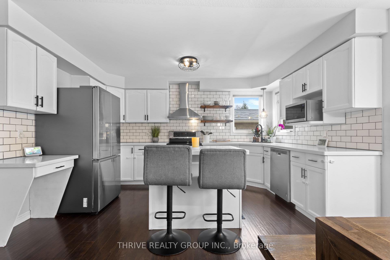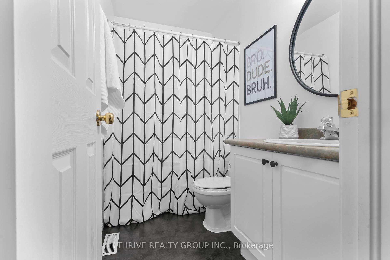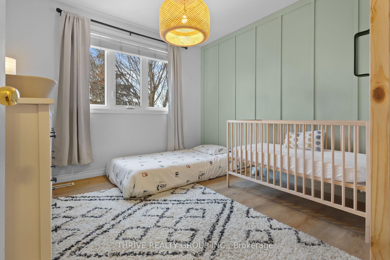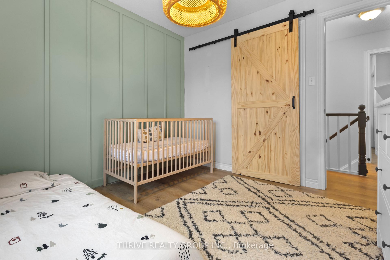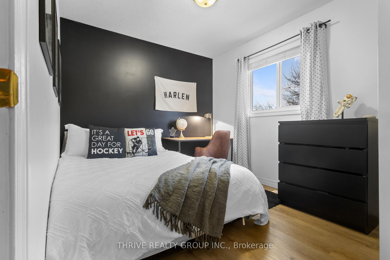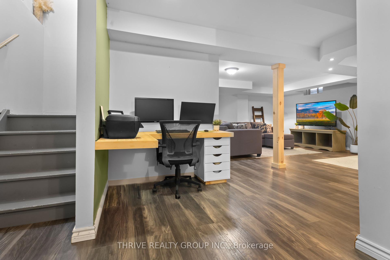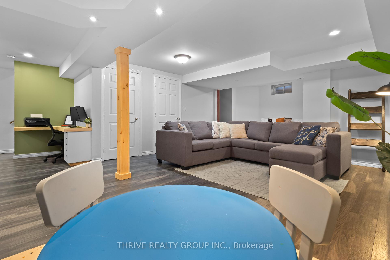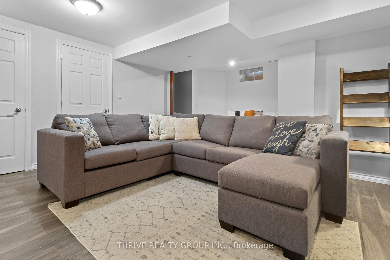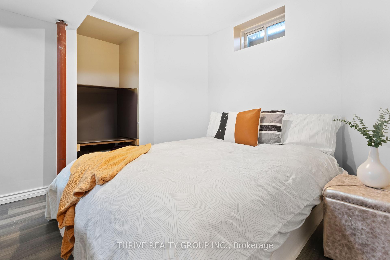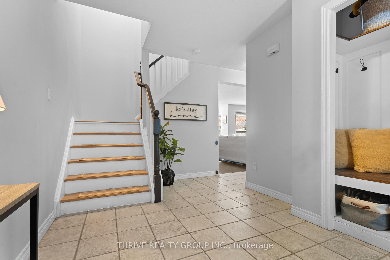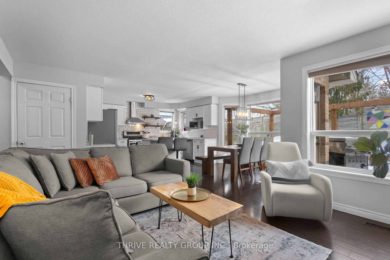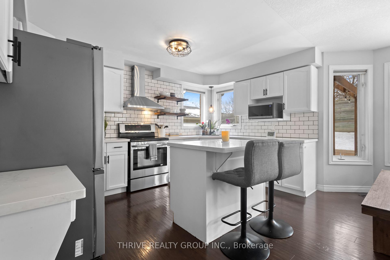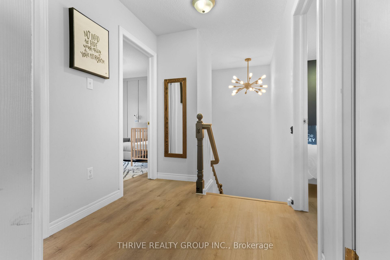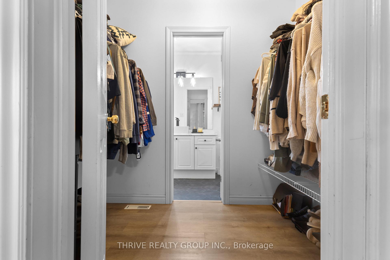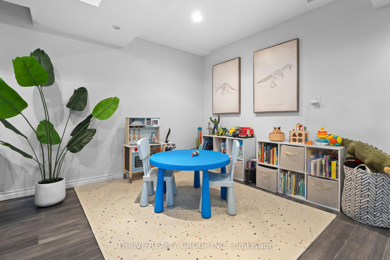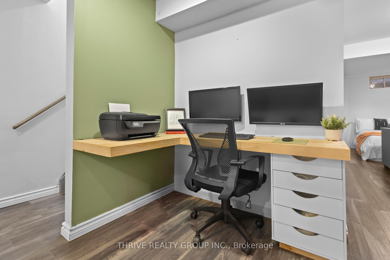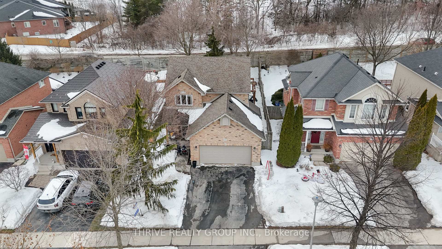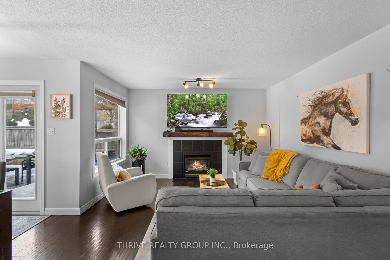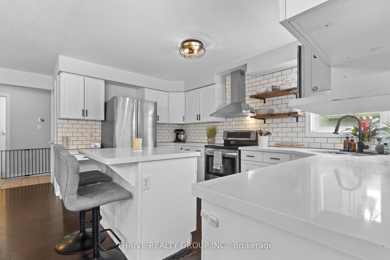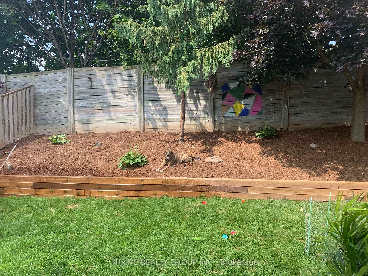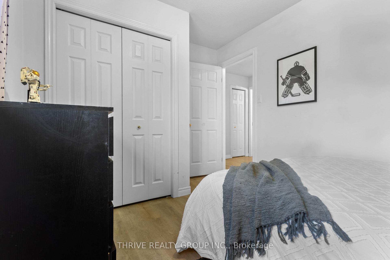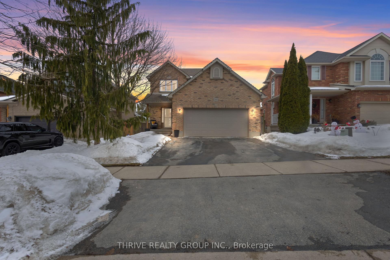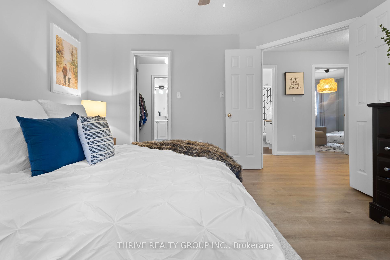$734,900
Available - For Sale
Listing ID: X12065983
909 Cresthaven Cres , London, N6K 4W1, Middlesex
| Beautifully updated 3 bedroom, 2.5 bathroom two-storey home on a quiet crescent in desirable Westmount! Main floor boasts an open-concept floor plan featuring spacious kitchen with centre island and quartz countertops (2020), living room with gas fireplace, 2-pc bathroom, main-floor laundry/mudroom with inside entry to double-car garage, and a dining area with beautiful bay window that overlooks your fully-fenced private backyard with no rear neighbours. Upstairs you'll find 3 good-sized bedrooms, including a spacious primary with walk-in closet and a 4-pc ensuite. Additional 4-pc bathroom upstairs, and updated flooring throughout the entire upper level. Fully finished basement provides versatility and could be used for extra living space as a rec room, or as additional storage. Incredible location just steps to Cresthaven Park, and in close proximity to shopping, schools, and a host of other amenities. This is a wonderful home in a family-friendly neighbourhood that's ready for somebody to continue loving it as much as it's been loved! |
| Price | $734,900 |
| Taxes: | $4468.00 |
| Occupancy: | Owner |
| Address: | 909 Cresthaven Cres , London, N6K 4W1, Middlesex |
| Directions/Cross Streets: | Longworth |
| Rooms: | 13 |
| Bedrooms: | 3 |
| Bedrooms +: | 0 |
| Family Room: | F |
| Basement: | Finished, Full |
| Level/Floor | Room | Length(ft) | Width(ft) | Descriptions | |
| Room 1 | Main | Foyer | 8.76 | 13.48 | |
| Room 2 | Main | Kitchen | 9.18 | 13.84 | |
| Room 3 | Main | Dining Ro | 10.17 | 7.15 | |
| Room 4 | Main | Living Ro | 16.79 | 12.69 | |
| Room 5 | Main | Laundry | 9.15 | 7.22 | |
| Room 6 | Second | Primary B | 13.28 | 12.37 | |
| Room 7 | Second | Bedroom 2 | 12.33 | 8.56 | |
| Room 8 | Second | Bedroom 3 | 10.17 | 10.4 | |
| Room 9 | Basement | Recreatio | 24.96 | 25.55 | |
| Room 10 | Basement | Cold Room | 9.48 | 5.41 |
| Washroom Type | No. of Pieces | Level |
| Washroom Type 1 | 4 | Second |
| Washroom Type 2 | 2 | Main |
| Washroom Type 3 | 0 | |
| Washroom Type 4 | 0 | |
| Washroom Type 5 | 0 | |
| Washroom Type 6 | 4 | Second |
| Washroom Type 7 | 2 | Main |
| Washroom Type 8 | 0 | |
| Washroom Type 9 | 0 | |
| Washroom Type 10 | 0 |
| Total Area: | 0.00 |
| Approximatly Age: | 16-30 |
| Property Type: | Detached |
| Style: | 2-Storey |
| Exterior: | Brick, Vinyl Siding |
| Garage Type: | Attached |
| (Parking/)Drive: | Private Do |
| Drive Parking Spaces: | 2 |
| Park #1 | |
| Parking Type: | Private Do |
| Park #2 | |
| Parking Type: | Private Do |
| Pool: | None |
| Approximatly Age: | 16-30 |
| Approximatly Square Footage: | 1100-1500 |
| Property Features: | Park |
| CAC Included: | N |
| Water Included: | N |
| Cabel TV Included: | N |
| Common Elements Included: | N |
| Heat Included: | N |
| Parking Included: | N |
| Condo Tax Included: | N |
| Building Insurance Included: | N |
| Fireplace/Stove: | Y |
| Heat Type: | Forced Air |
| Central Air Conditioning: | Central Air |
| Central Vac: | N |
| Laundry Level: | Syste |
| Ensuite Laundry: | F |
| Sewers: | Sewer |
$
%
Years
This calculator is for demonstration purposes only. Always consult a professional
financial advisor before making personal financial decisions.
| Although the information displayed is believed to be accurate, no warranties or representations are made of any kind. |
| THRIVE REALTY GROUP INC. |
|
|

HANIF ARKIAN
Broker
Dir:
416-871-6060
Bus:
416-798-7777
Fax:
905-660-5393
| Book Showing | Email a Friend |
Jump To:
At a Glance:
| Type: | Freehold - Detached |
| Area: | Middlesex |
| Municipality: | London |
| Neighbourhood: | South L |
| Style: | 2-Storey |
| Approximate Age: | 16-30 |
| Tax: | $4,468 |
| Beds: | 3 |
| Baths: | 3 |
| Fireplace: | Y |
| Pool: | None |
Locatin Map:
Payment Calculator:

