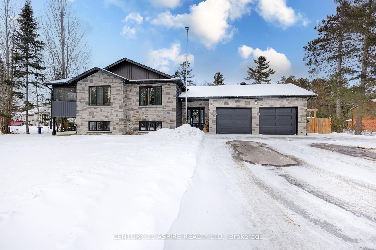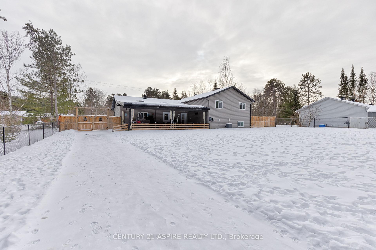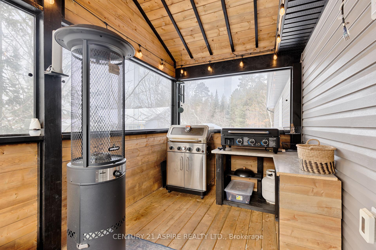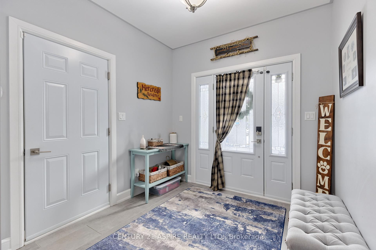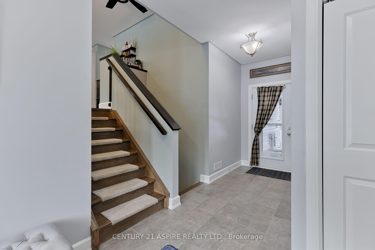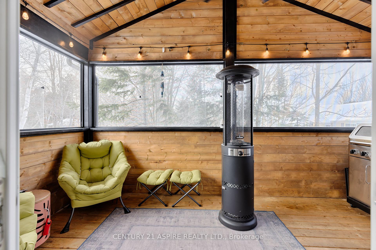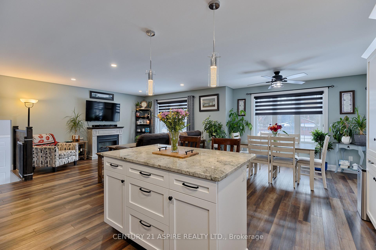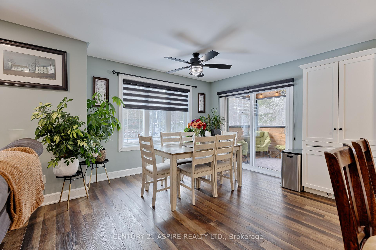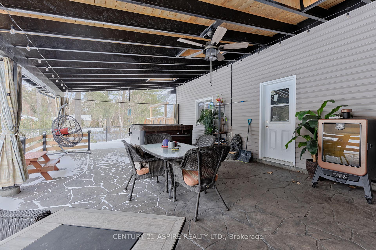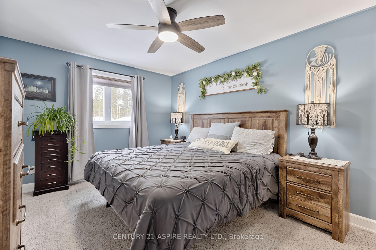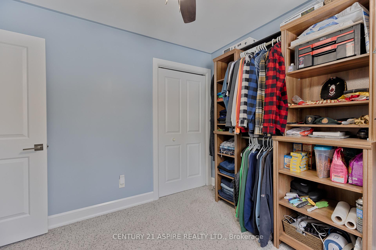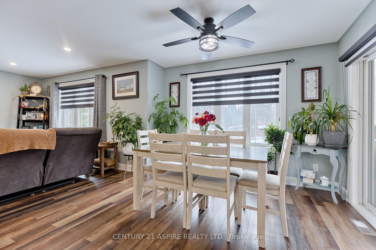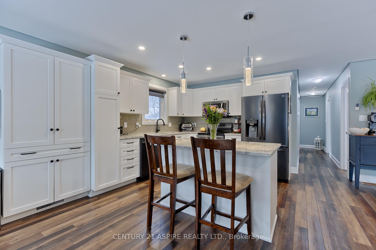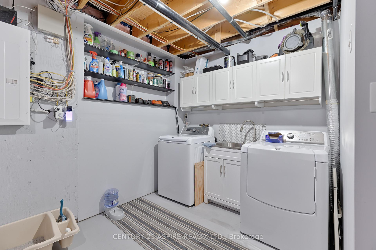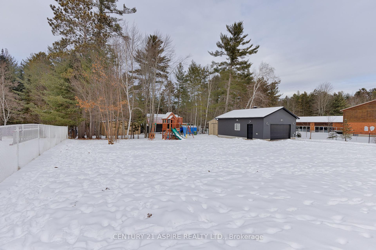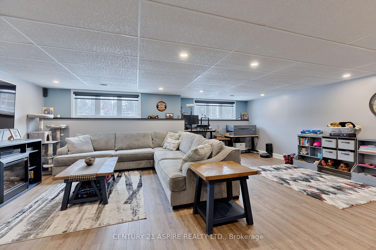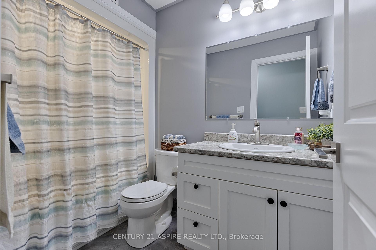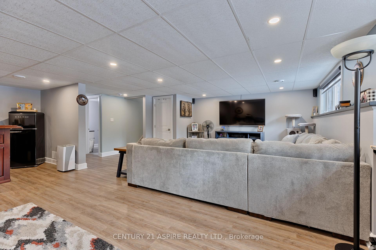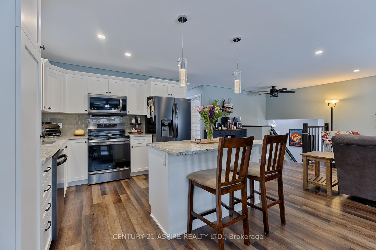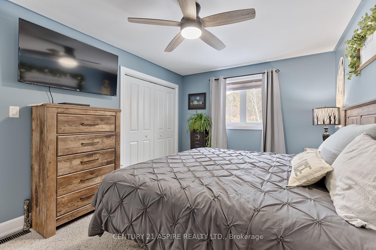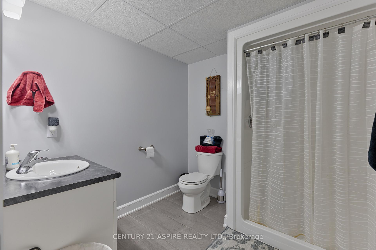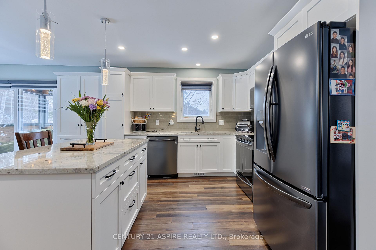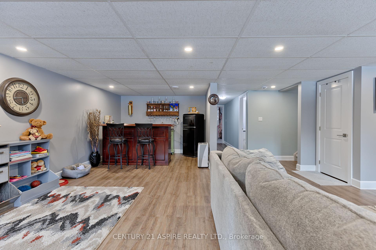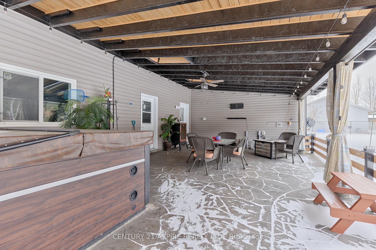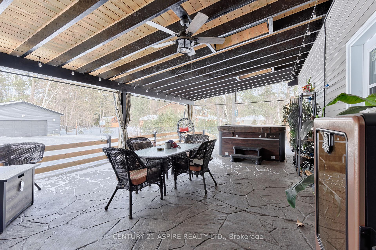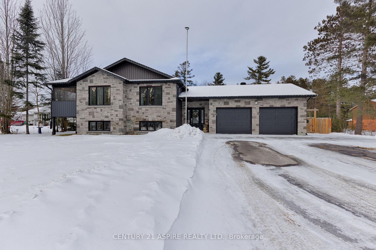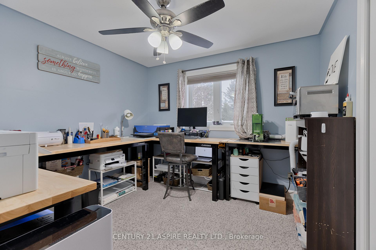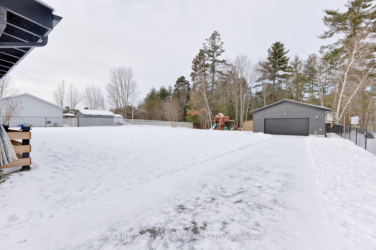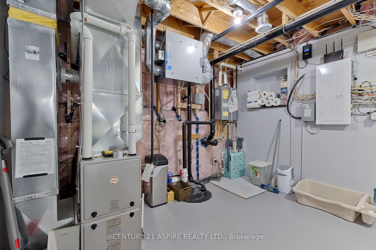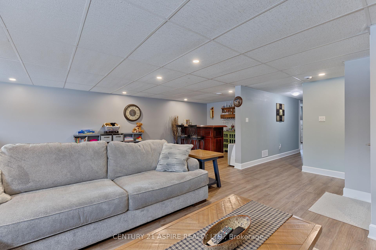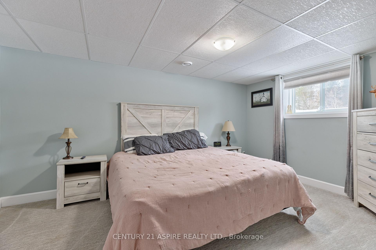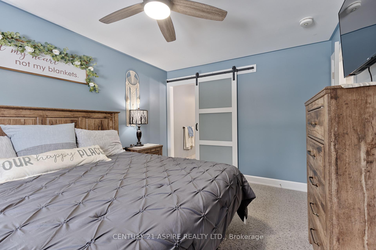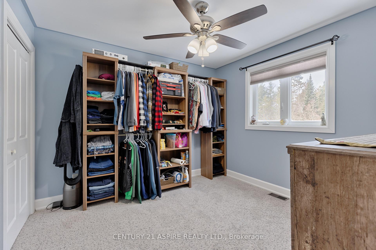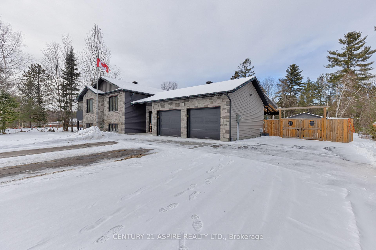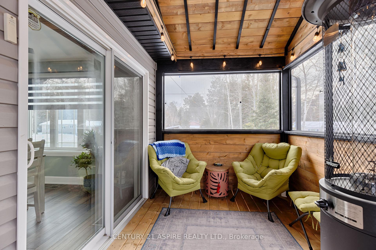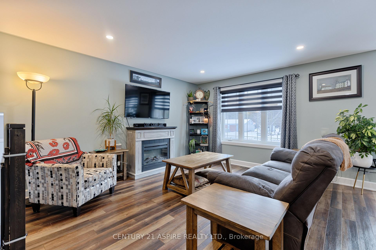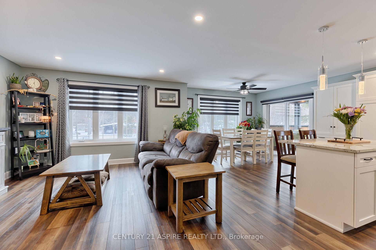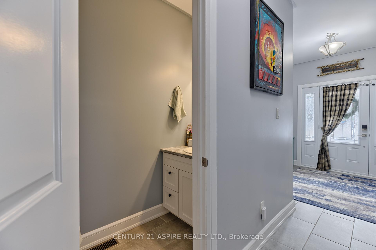$879,900
Available - For Sale
Listing ID: X11919492
296 Black Bay Road , Petawawa, K8H 2W8, Renfrew
| Welcome to your dream property! Nestled on a picturesque 0.63-acre lot surrounded by mature trees, this exceptional family home offers the perfect blend of country charm and modern conveniences. As you step inside, youre greeted by a gracious foyer, complete with a convenient 2-piece bathroom, and access to the double attached garage. The open-concept main level, designed with contemporary finishes, includes stunning granite countertops in the kitchen. The dining area features a patio door leading to the 3 season deck where you can enjoy the serene outdoor setting. The spacious master bedroom is a true retreat, comfortably accommodating a king-sized bed and boasting a private ensuite bathroom. The lower level extends your living space with a finished family room, a full bathroom, and an additional bedroom, ideal for guests or a growing family. The outdoor features are equally impressive. The covered patio features stamped concrete and a hot tub, perfect for ultimate relaxation. An asphalt driveway leads all the way back to the 26x30 detached heated workshop, perfect for a home based business or your hobby of choice. The yard is surrounded by a chain link fence providing security while not obstructing your views. Dont miss this rare opportunity to own a stunning property that combines modern amenities with the peaceful allure of country living! |
| Price | $879,900 |
| Taxes: | $4726.00 |
| Occupancy: | Owner |
| Address: | 296 Black Bay Road , Petawawa, K8H 2W8, Renfrew |
| Acreage: | .50-1.99 |
| Directions/Cross Streets: | Carla Street |
| Rooms: | 4 |
| Rooms +: | 3 |
| Bedrooms: | 3 |
| Bedrooms +: | 1 |
| Family Room: | T |
| Basement: | Full, Finished |
| Level/Floor | Room | Length(ft) | Width(ft) | Descriptions | |
| Room 1 | Main | Living Ro | 22.63 | 14.76 | |
| Room 2 | Main | Kitchen | 24.27 | 10.82 | Combined w/Dining |
| Room 3 | Main | Primary B | 14.43 | 10.17 | |
| Room 4 | Main | Bathroom | 8.53 | 4.92 | 3 Pc Ensuite |
| Room 5 | Main | Bedroom 2 | 10.82 | 10.17 | |
| Room 6 | Main | Bedroom 3 | 10.5 | 9.84 | |
| Room 7 | Main | Bathroom | 5.9 | 4.92 | 4 Pc Bath |
| Room 8 | Lower | Family Ro | 21.65 | 26.24 | B/I Bar |
| Room 9 | Lower | Bedroom | 10.17 | 15.74 | |
| Room 10 | Lower | Bathroom | 6.89 | 5.58 | 3 Pc Bath |
| Room 11 | Ground | Bathroom | 3.61 | 3.12 | 2 Pc Bath |
| Room 12 | Lower | Utility R | 11.48 | 13.12 | Combined w/Laundry |
| Washroom Type | No. of Pieces | Level |
| Washroom Type 1 | 2 | Ground |
| Washroom Type 2 | 4 | Main |
| Washroom Type 3 | 3 | Main |
| Washroom Type 4 | 3 | Lower |
| Washroom Type 5 | 0 |
| Total Area: | 0.00 |
| Approximatly Age: | 6-15 |
| Property Type: | Detached |
| Style: | Bungalow-Raised |
| Exterior: | Stone, Vinyl Siding |
| Garage Type: | Attached |
| (Parking/)Drive: | Private Do |
| Drive Parking Spaces: | 10 |
| Park #1 | |
| Parking Type: | Private Do |
| Park #2 | |
| Parking Type: | Private Do |
| Pool: | None |
| Other Structures: | Garden Shed, W |
| Approximatly Age: | 6-15 |
| Approximatly Square Footage: | 1100-1500 |
| CAC Included: | N |
| Water Included: | N |
| Cabel TV Included: | N |
| Common Elements Included: | N |
| Heat Included: | N |
| Parking Included: | N |
| Condo Tax Included: | N |
| Building Insurance Included: | N |
| Fireplace/Stove: | N |
| Heat Type: | Forced Air |
| Central Air Conditioning: | Central Air |
| Central Vac: | N |
| Laundry Level: | Syste |
| Ensuite Laundry: | F |
| Sewers: | Septic |
| Utilities-Hydro: | Y |
$
%
Years
This calculator is for demonstration purposes only. Always consult a professional
financial advisor before making personal financial decisions.
| Although the information displayed is believed to be accurate, no warranties or representations are made of any kind. |
| CENTURY 21 ASPIRE REALTY LTD. |
|
|

HANIF ARKIAN
Broker
Dir:
416-871-6060
Bus:
416-798-7777
Fax:
905-660-5393
| Virtual Tour | Book Showing | Email a Friend |
Jump To:
At a Glance:
| Type: | Freehold - Detached |
| Area: | Renfrew |
| Municipality: | Petawawa |
| Neighbourhood: | 520 - Petawawa |
| Style: | Bungalow-Raised |
| Approximate Age: | 6-15 |
| Tax: | $4,726 |
| Beds: | 3+1 |
| Baths: | 4 |
| Fireplace: | N |
| Pool: | None |
Locatin Map:
Payment Calculator:

