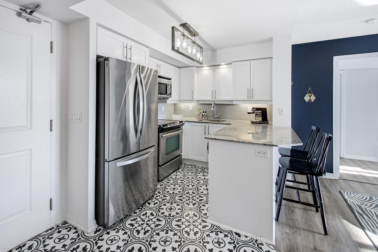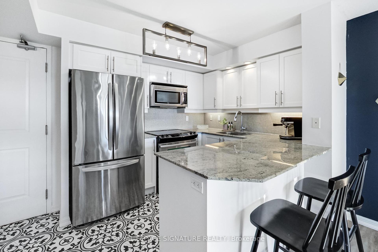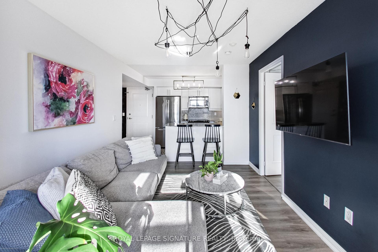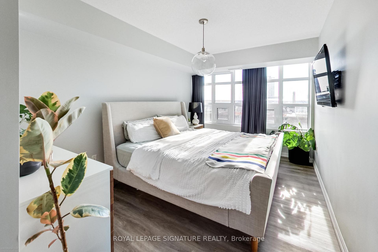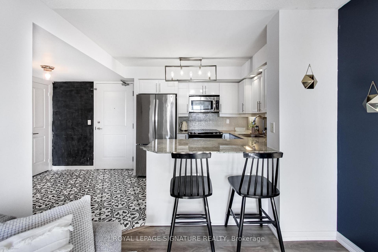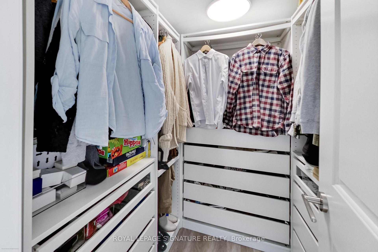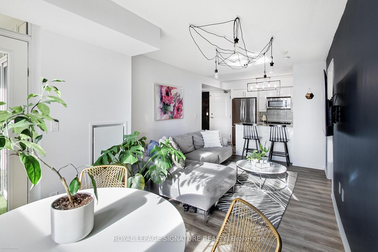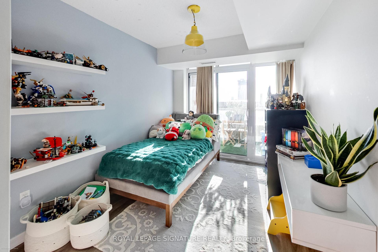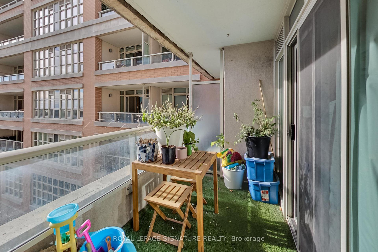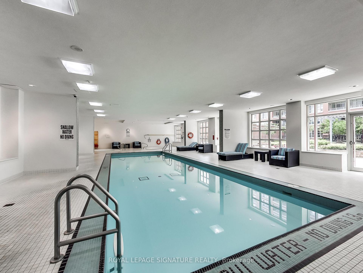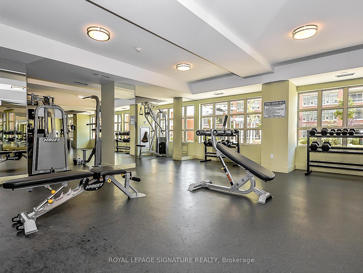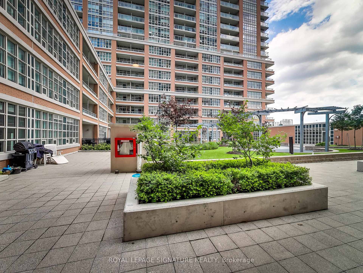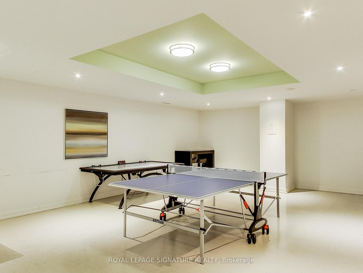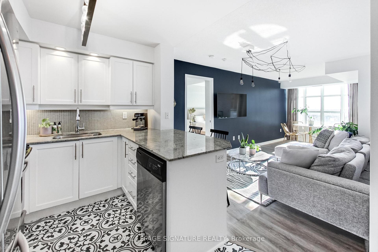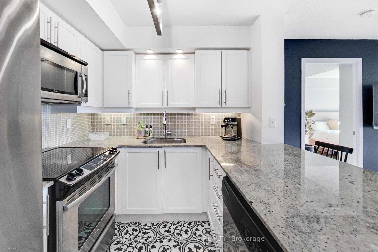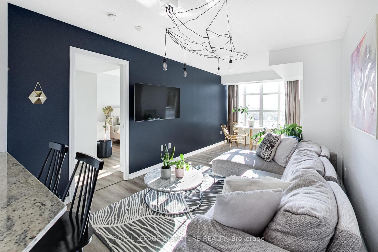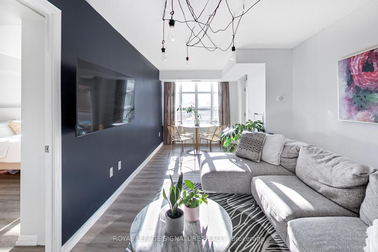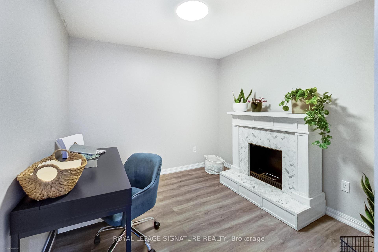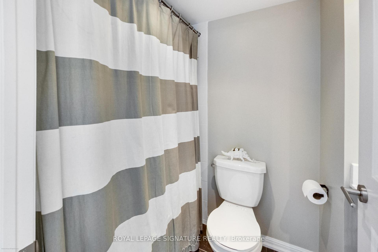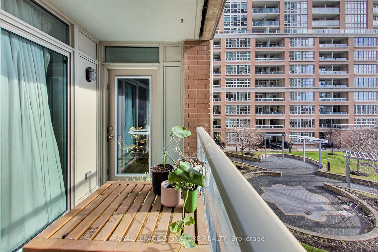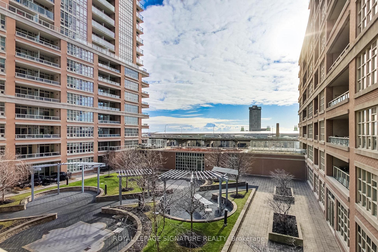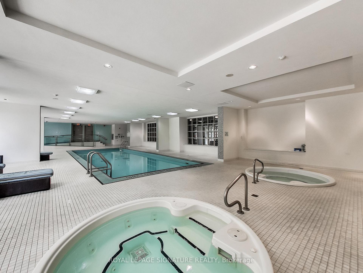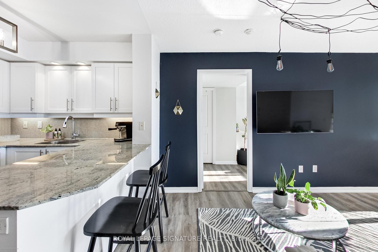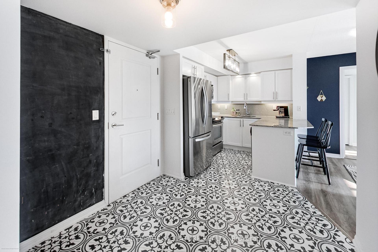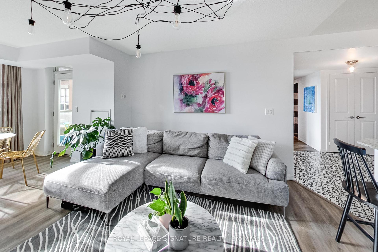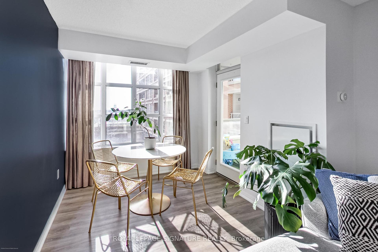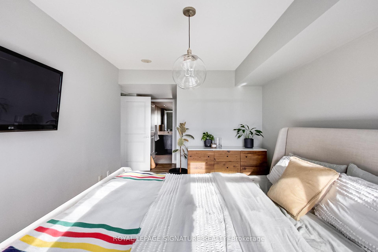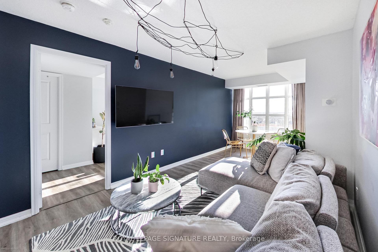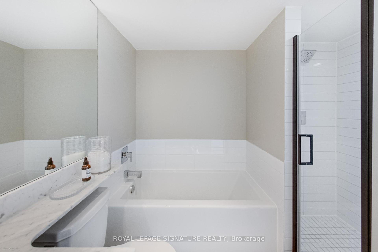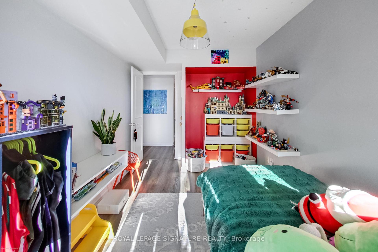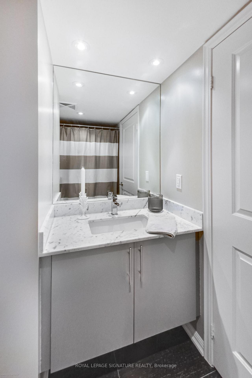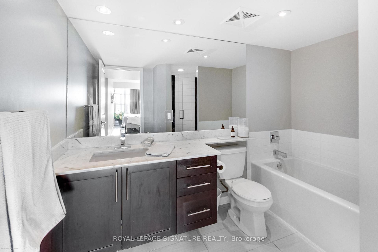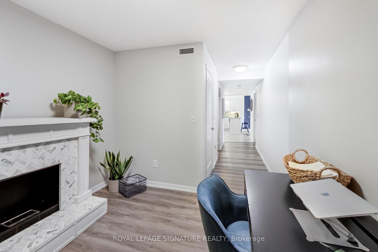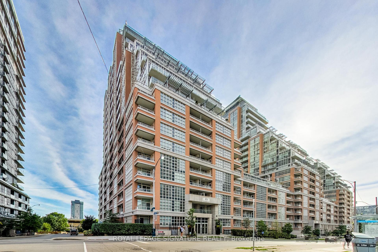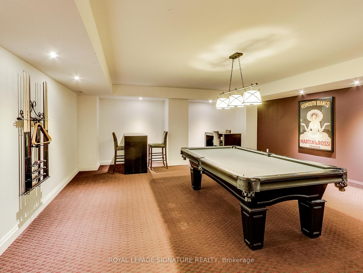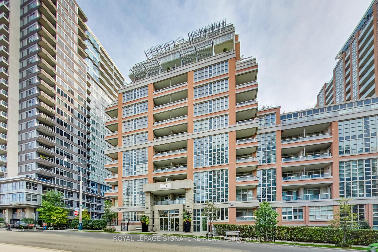$920,000
Available - For Sale
Listing ID: C12065774
65 East Liberty Stre , Toronto, M6K 3R2, Toronto
| Indulge in refined living with this expansive 2-bedroom plus separate den, 2-bath suite, nestled within the highly coveted Liberty Lakeview Towers. This residence seamlessly marries space and sophistication, offering a generous and family-friendly floor plan that elevates everyday living. The chef-inspired kitchen is a true centrepiece, boasting a commanding breakfast bar and complemented by luxurious "Merola" custom tiles in the foyer and kitchen, exuding timeless elegance. Throughout the home, new, premium waterproof vinyl floors add a touch of modernity and durability. With the added convenience of parking and a locker, this home offers both practical luxury and effortless style. The versatile den can serve as a refined home office or a third bedroom, accommodating your unique needs. Dual walk-outs lead to your private balcony, where you can unwind and enjoy the serene, south-facing vistas of the landscaped courtyard. The kitchen is a culinary dream, featuring sleek granite countertops and top-tier stainless steel appliances, while the bathrooms offer marble accents that exude opulence. Experience the pinnacle of Liberty Village living with this sun-drenched sanctuary, where luxury and comfort meet in perfect harmony. |
| Price | $920,000 |
| Taxes: | $2253.00 |
| Assessment Year: | 2024 |
| Occupancy: | Owner |
| Address: | 65 East Liberty Stre , Toronto, M6K 3R2, Toronto |
| Postal Code: | M6K 3R2 |
| Province/State: | Toronto |
| Directions/Cross Streets: | East Liberty/Strachan |
| Level/Floor | Room | Length(ft) | Width(ft) | Descriptions | |
| Room 1 | Main | Living Ro | 11.81 | 9.51 | Combined w/Dining, W/O To Balcony, Vinyl Floor |
| Room 2 | Main | Dining Ro | 8.53 | 7.87 | Combined w/Living, Open Concept, Vinyl Floor |
| Room 3 | Main | Kitchen | 8.86 | 7.87 | Breakfast Bar, Stainless Steel Appl, Tile Floor |
| Room 4 | Main | Primary B | 13.45 | 9.51 | 4 Pc Ensuite, Walk-In Closet(s), Vinyl Floor |
| Room 5 | Main | Bedroom 2 | 11.15 | 8.2 | W/O To Balcony, Large Window, Vinyl Floor |
| Room 6 | Main | Den | 9.51 | 9.51 | Separate Room, Vinyl Floor |
| Washroom Type | No. of Pieces | Level |
| Washroom Type 1 | 4 | |
| Washroom Type 2 | 3 | |
| Washroom Type 3 | 0 | |
| Washroom Type 4 | 0 | |
| Washroom Type 5 | 0 |
| Total Area: | 0.00 |
| Sprinklers: | Conc |
| Washrooms: | 2 |
| Heat Type: | Forced Air |
| Central Air Conditioning: | Central Air |
$
%
Years
This calculator is for demonstration purposes only. Always consult a professional
financial advisor before making personal financial decisions.
| Although the information displayed is believed to be accurate, no warranties or representations are made of any kind. |
| ROYAL LEPAGE SIGNATURE REALTY |
|
|

HANIF ARKIAN
Broker
Dir:
416-871-6060
Bus:
416-798-7777
Fax:
905-660-5393
| Virtual Tour | Book Showing | Email a Friend |
Jump To:
At a Glance:
| Type: | Com - Condo Apartment |
| Area: | Toronto |
| Municipality: | Toronto C01 |
| Neighbourhood: | Niagara |
| Style: | Apartment |
| Tax: | $2,253 |
| Maintenance Fee: | $891.99 |
| Beds: | 2+1 |
| Baths: | 2 |
| Fireplace: | N |
Locatin Map:
Payment Calculator:

