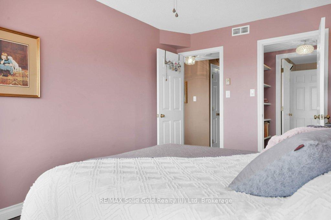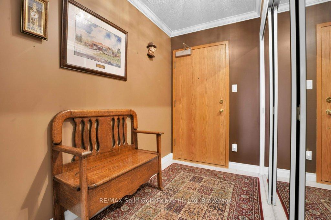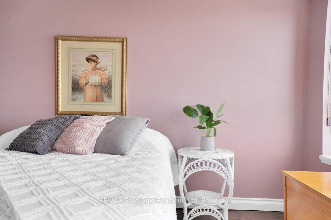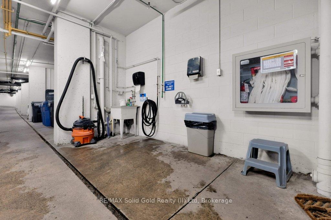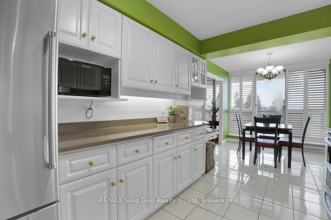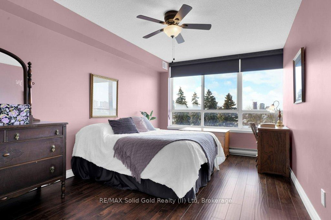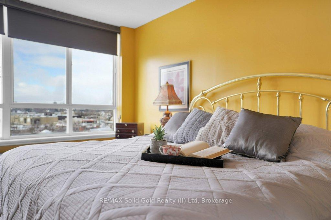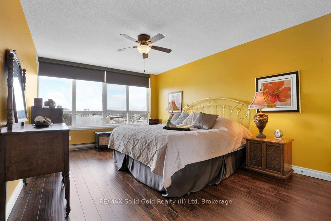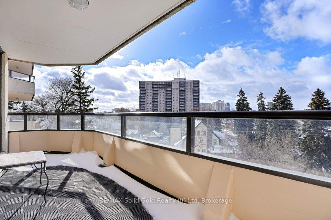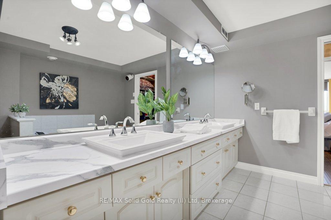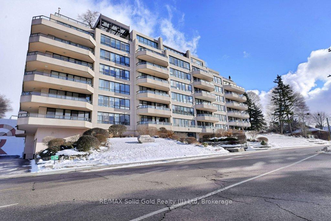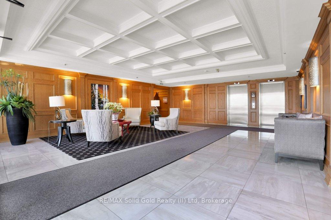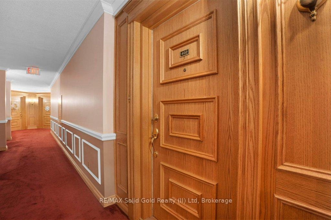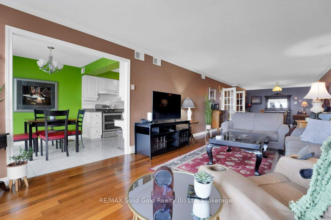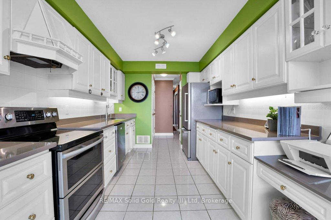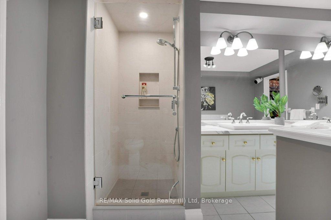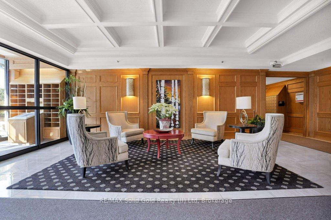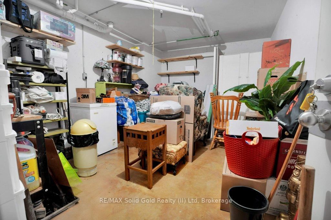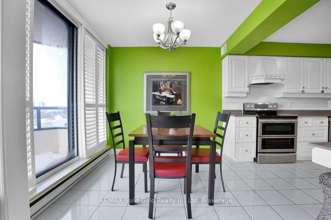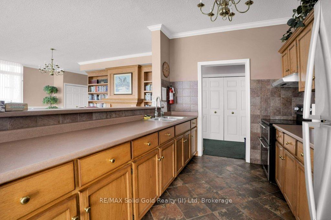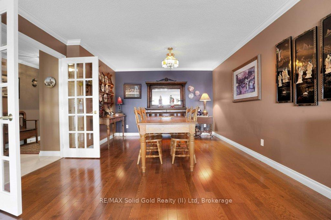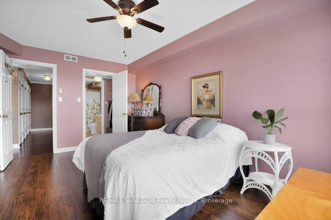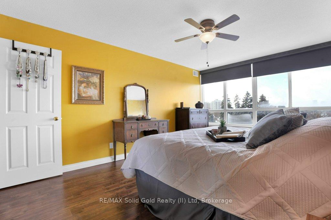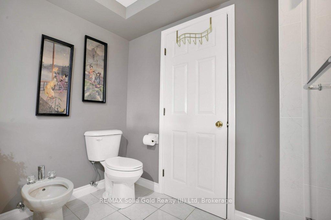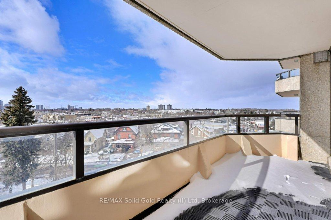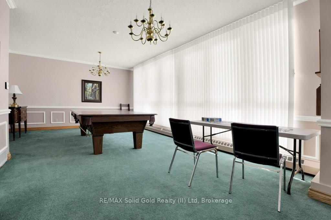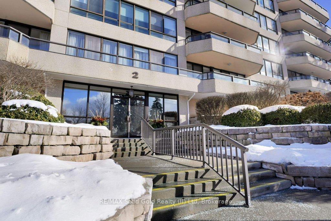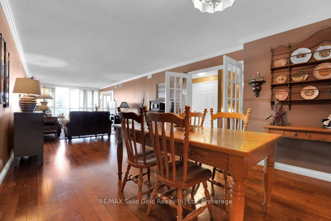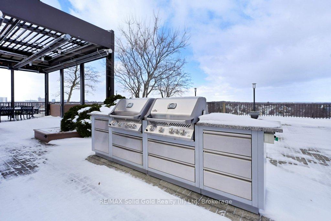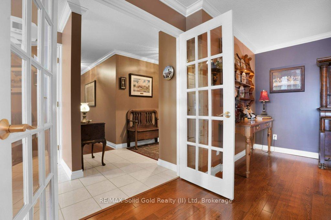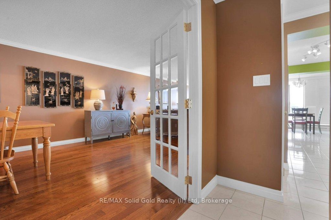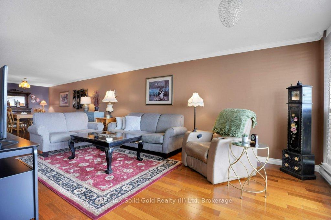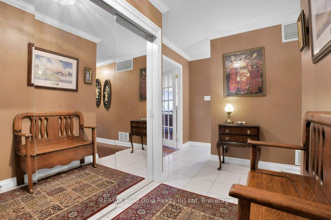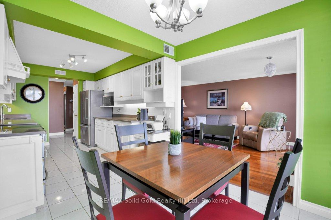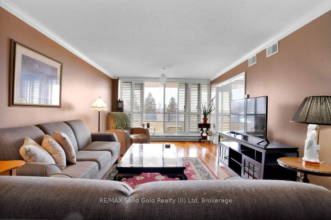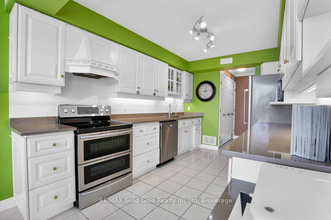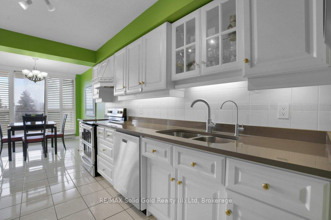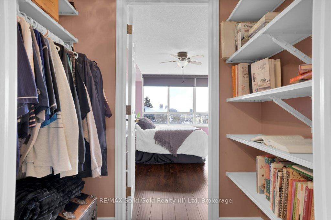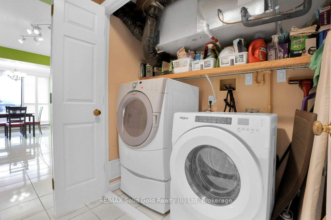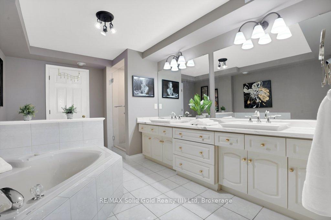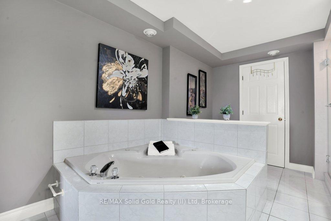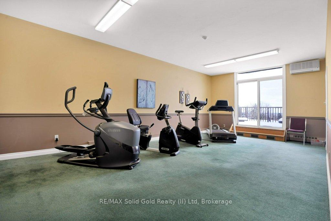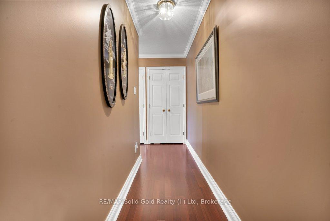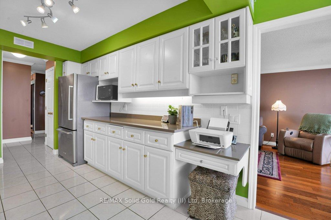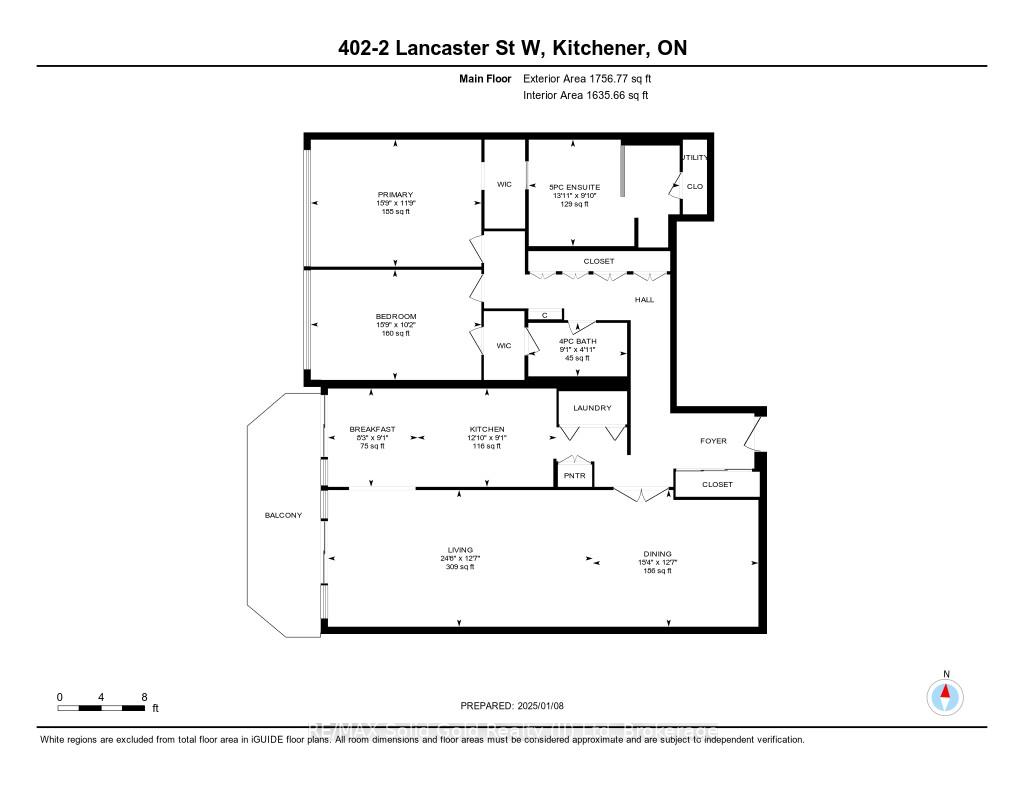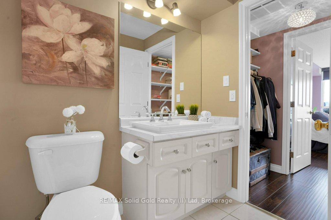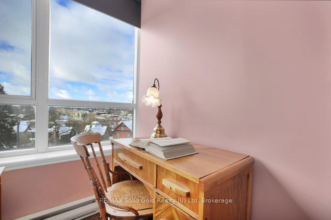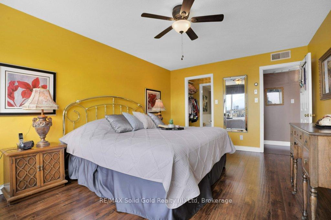$720,000
Available - For Sale
Listing ID: X12012796
2 Lancaster Stre East , Kitchener, N2H 6S3, Waterloo
| Queens Heights Condominium welcomes you to luxury living at its finest. Warm and inviting atmosphere upon entry to this beautiful 4th floor unit. French doors lead into the spacious open concept and elegant shared living and dining room area. Classy crown molding surrounds this beautiful layout as well as floor to ceiling windows, California Sliding shutters, and gleaming hardwood to enjoy. This grand room offers great opportunity for you to entertain family and friends with ease. Just off this room, step into the bright and cheery eat-in kitchen complimented with stainless appliances, ceramic flooring, porcelain backsplash, quartz counters, double stainless sinks, ample counters and cupboards. Sliders from kitchen area to large balcony overlooking City life and sunsets! Take a tour down the hallway wrapped with luxury hardwood underfoot and step into another wing of the unit where you'll find 2 very spacious bedrooms. Both bedrooms have access to private bathrooms and walk in closets. Primary bedroom enjoys a large 6pc ensuite that will surely draw you in. Delight in the walk-in glass shower, whirly tub, double sinks, bidet, and don't forget the heat lamp. This unit is southwest facing allowing for tons of natural light to pour in. Owners, take enjoyment in the heated underground garage with a wash bay. Your oversized storage unit (14'6 x 10'6 ft) is located just off of your owned parking spot. The condominium offers 2 guest suites for your overnight visitors. As well, there is an oversized party room with billiards, a fitness room, an upscale rooftop terrace with 2 BBQs, and beautiful outdoor furniture overlooking a gorgeous City Skyline. The award-winning landscape of this condominium represents the standard of the building. |
| Price | $720,000 |
| Taxes: | $4378.53 |
| Assessment Year: | 2024 |
| Occupancy: | Owner |
| Address: | 2 Lancaster Stre East , Kitchener, N2H 6S3, Waterloo |
| Postal Code: | N2H 6S3 |
| Province/State: | Waterloo |
| Directions/Cross Streets: | Queen/Victoria |
| Level/Floor | Room | Length(ft) | Width(ft) | Descriptions | |
| Room 1 | Main | Dining Ro | 15.32 | 12.6 | |
| Room 2 | Main | Living Ro | 24.5 | 12.6 | |
| Room 3 | Main | Kitchen | 12.82 | 9.09 | |
| Room 4 | Main | Breakfast | 8.23 | 9.09 | |
| Room 5 | Main | Primary B | 15.74 | 11.74 | 5 Pc Ensuite |
| Room 6 | Main | Bedroom 2 | 15.74 | 10.17 | |
| Room 7 | Main | Bathroom | 9.09 | 4.92 | 4 Pc Bath |
| Room 8 | Main | Bathroom | 13.91 | 9.84 | 5 Pc Ensuite |
| Washroom Type | No. of Pieces | Level |
| Washroom Type 1 | 5 | Main |
| Washroom Type 2 | 4 | Main |
| Washroom Type 3 | 0 | |
| Washroom Type 4 | 0 | |
| Washroom Type 5 | 0 | |
| Washroom Type 6 | 5 | Main |
| Washroom Type 7 | 4 | Main |
| Washroom Type 8 | 0 | |
| Washroom Type 9 | 0 | |
| Washroom Type 10 | 0 |
| Total Area: | 0.00 |
| Approximatly Age: | 31-50 |
| Washrooms: | 2 |
| Heat Type: | Baseboard |
| Central Air Conditioning: | Central Air |
| Elevator Lift: | True |
$
%
Years
This calculator is for demonstration purposes only. Always consult a professional
financial advisor before making personal financial decisions.
| Although the information displayed is believed to be accurate, no warranties or representations are made of any kind. |
| RE/MAX Solid Gold Realty (II) Ltd |
|
|

HANIF ARKIAN
Broker
Dir:
416-871-6060
Bus:
416-798-7777
Fax:
905-660-5393
| Virtual Tour | Book Showing | Email a Friend |
Jump To:
At a Glance:
| Type: | Com - Condo Apartment |
| Area: | Waterloo |
| Municipality: | Kitchener |
| Neighbourhood: | Dufferin Grove |
| Style: | 1 Storey/Apt |
| Approximate Age: | 31-50 |
| Tax: | $4,378.53 |
| Maintenance Fee: | $882 |
| Beds: | 2 |
| Baths: | 2 |
| Fireplace: | N |
Locatin Map:
Payment Calculator:

