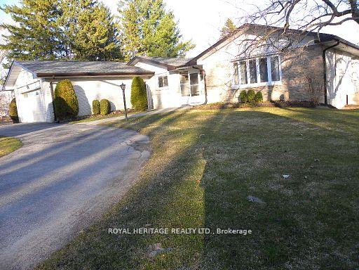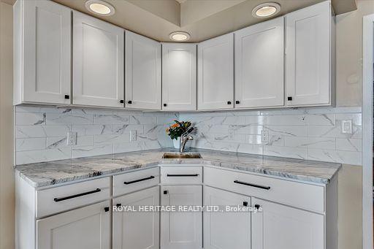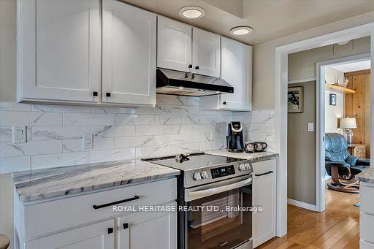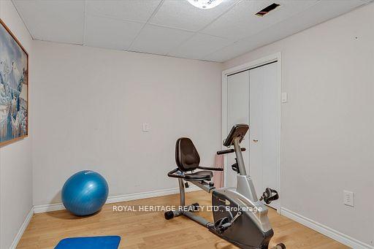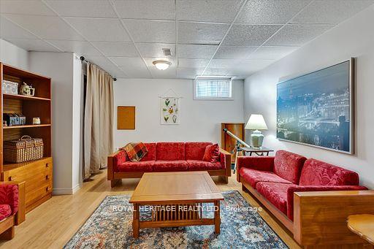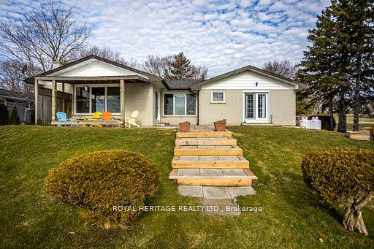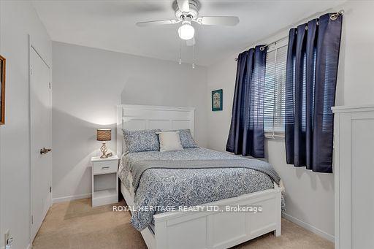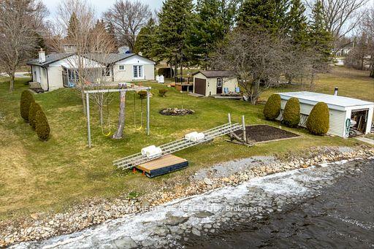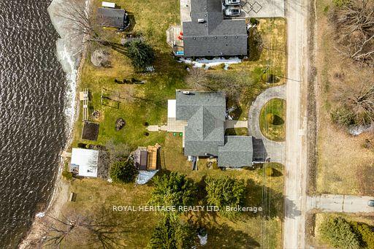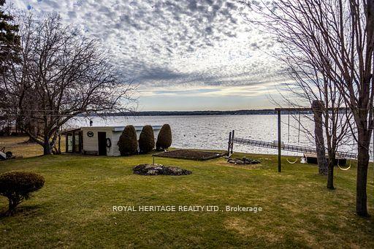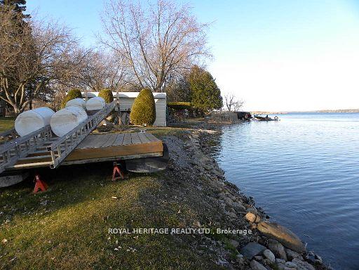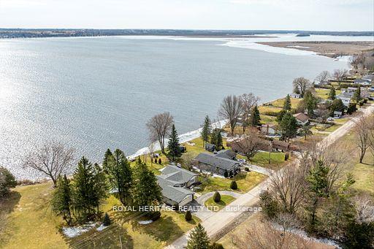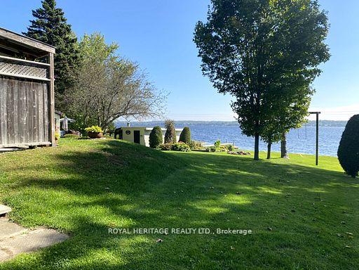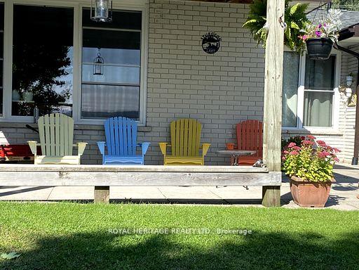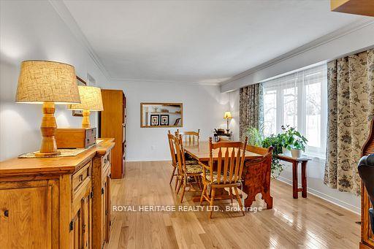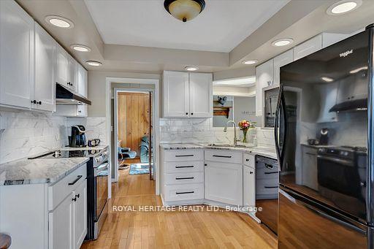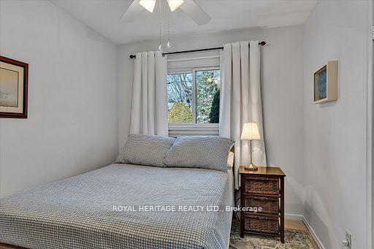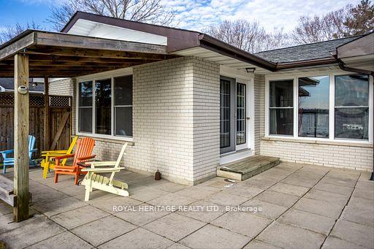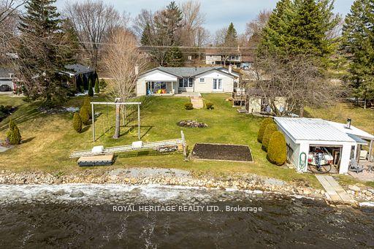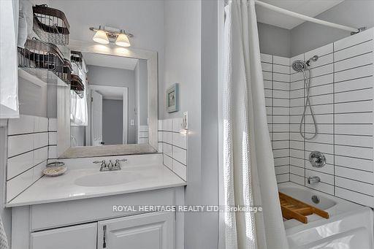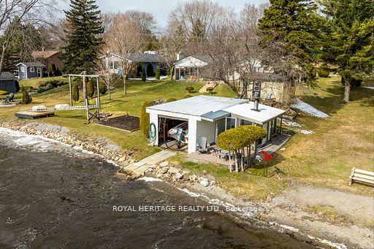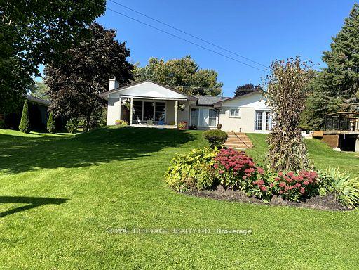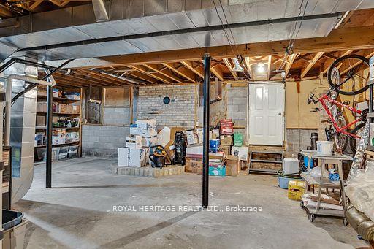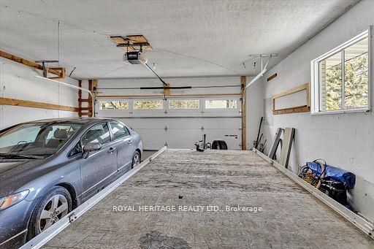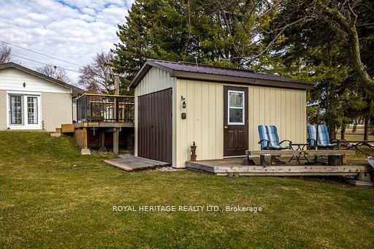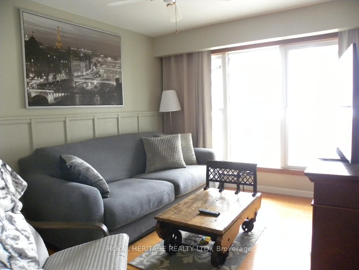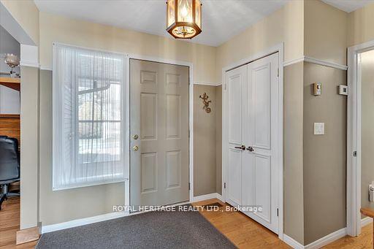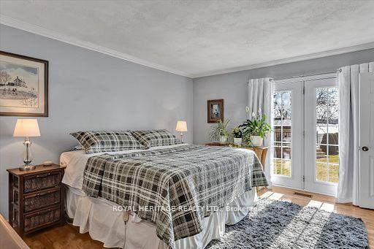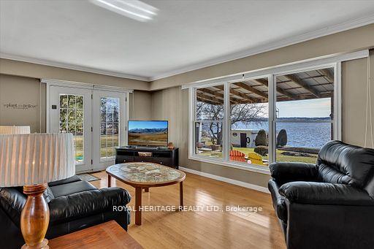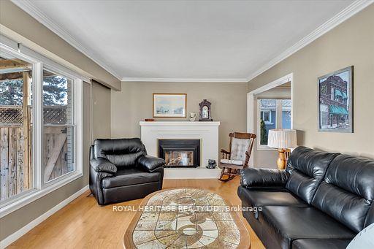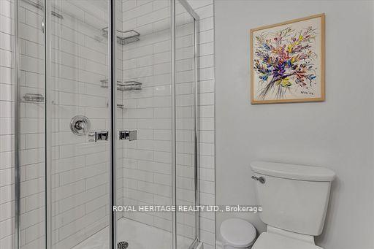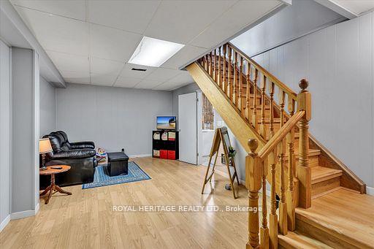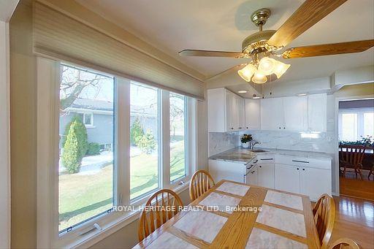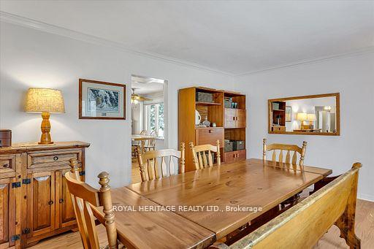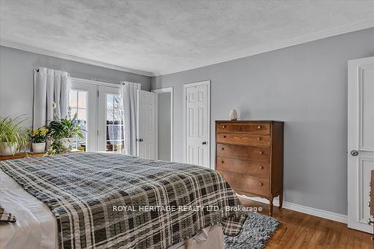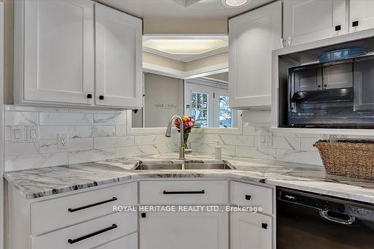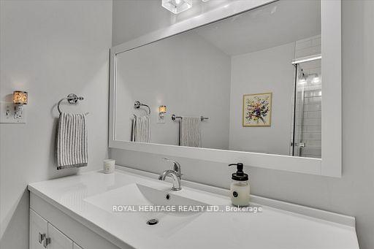$999,999
Available - For Sale
Listing ID: X12065615
111 Beehive Driv , Kawartha Lakes, K0M 1G0, Kawartha Lakes
| Waterfront living on Sturgeon Lake. Located just minutes from Lindsay and Fenelon Falls. One of the Kawartha Lakes hidden gems Southview Estates Waterfront community living. Enjoy watching the sun come up from many rooms of this year-round home. Move the family here and retire here as well. This cozy yet spacious over 1500 sq. ft home ready for your viewing. The main floor features oversized remodeled eat-in kitchen as well as a formal dining room. Oversized windows and walkouts maximize the great views of the lake. Walkouts to private covered patio & BBQ area. Main floor family room and yes this too has a view of the lake. 3 bedrooms on the main floor with the primary overlooking the lake with walk-out and 4pc ensuite bath. The lower level is set up with rec room, games/play room as well as a guest bedroom. Utility room has great storage as well as the furnace room. Added bonus of a walk up basement. |
| Price | $999,999 |
| Taxes: | $5578.40 |
| Assessment Year: | 2025 |
| Occupancy: | Owner |
| Address: | 111 Beehive Driv , Kawartha Lakes, K0M 1G0, Kawartha Lakes |
| Acreage: | < .50 |
| Directions/Cross Streets: | Anderson/Beehive |
| Rooms: | 8 |
| Rooms +: | 7 |
| Bedrooms: | 3 |
| Bedrooms +: | 1 |
| Family Room: | T |
| Basement: | Partially Fi, Walk-Up |
| Level/Floor | Room | Length(ft) | Width(ft) | Descriptions | |
| Room 1 | Main | Living Ro | 11.45 | 9.91 | Overlook Water, Hardwood Floor, Gas Fireplace |
| Room 2 | Main | Dining Ro | 20.47 | 12.17 | Hardwood Floor |
| Room 3 | Main | Kitchen | 10.5 | 7.71 | B/I Appliances, Breakfast Area, Overlook Water |
| Room 4 | Main | Breakfast | 13.97 | 9.77 | Eat-in Kitchen, Overlook Water |
| Room 5 | Main | Family Ro | 20.3 | 11.55 | Overlook Water |
| Room 6 | Main | Primary B | 15.15 | 12.53 | Overlook Water, 4 Pc Bath |
| Room 7 | Main | Bedroom 2 | 13.42 | 9.05 | Broadloom |
| Room 8 | Main | Bedroom 3 | 9.94 | 8.46 | Broadloom |
| Room 9 | Basement | Recreatio | 19.94 | 11.35 | Laminate |
| Room 10 | Basement | Bedroom | 11.45 | 9.68 | Laminate |
| Room 11 | Basement | Other | 19.61 | 13.84 | |
| Room 12 | Basement | Furnace R | 30.57 | 28.86 | Walk-Up |
| Washroom Type | No. of Pieces | Level |
| Washroom Type 1 | 4 | Main |
| Washroom Type 2 | 3 | Main |
| Washroom Type 3 | 0 | |
| Washroom Type 4 | 0 | |
| Washroom Type 5 | 0 |
| Total Area: | 0.00 |
| Approximatly Age: | 51-99 |
| Property Type: | Detached |
| Style: | Bungalow |
| Exterior: | Brick |
| Garage Type: | Attached |
| (Parking/)Drive: | Circular D |
| Drive Parking Spaces: | 4 |
| Park #1 | |
| Parking Type: | Circular D |
| Park #2 | |
| Parking Type: | Circular D |
| Pool: | None |
| Other Structures: | Garden Shed, S |
| Approximatly Age: | 51-99 |
| Approximatly Square Footage: | 1500-2000 |
| Property Features: | Lake/Pond, Park |
| CAC Included: | N |
| Water Included: | N |
| Cabel TV Included: | N |
| Common Elements Included: | N |
| Heat Included: | N |
| Parking Included: | N |
| Condo Tax Included: | N |
| Building Insurance Included: | N |
| Fireplace/Stove: | N |
| Heat Type: | Forced Air |
| Central Air Conditioning: | Central Air |
| Central Vac: | N |
| Laundry Level: | Syste |
| Ensuite Laundry: | F |
| Sewers: | Septic |
| Water: | Comm Well |
| Water Supply Types: | Comm Well |
| Utilities-Cable: | Y |
| Utilities-Hydro: | Y |
$
%
Years
This calculator is for demonstration purposes only. Always consult a professional
financial advisor before making personal financial decisions.
| Although the information displayed is believed to be accurate, no warranties or representations are made of any kind. |
| ROYAL HERITAGE REALTY LTD. |
|
|

HANIF ARKIAN
Broker
Dir:
416-871-6060
Bus:
416-798-7777
Fax:
905-660-5393
| Virtual Tour | Book Showing | Email a Friend |
Jump To:
At a Glance:
| Type: | Freehold - Detached |
| Area: | Kawartha Lakes |
| Municipality: | Kawartha Lakes |
| Neighbourhood: | Fenelon |
| Style: | Bungalow |
| Approximate Age: | 51-99 |
| Tax: | $5,578.4 |
| Beds: | 3+1 |
| Baths: | 2 |
| Fireplace: | N |
| Pool: | None |
Locatin Map:
Payment Calculator:

