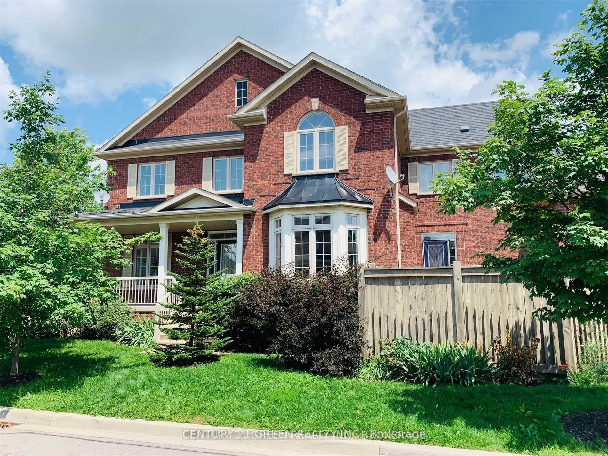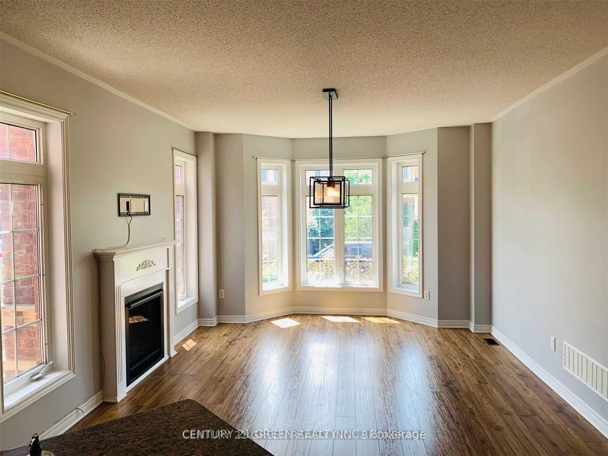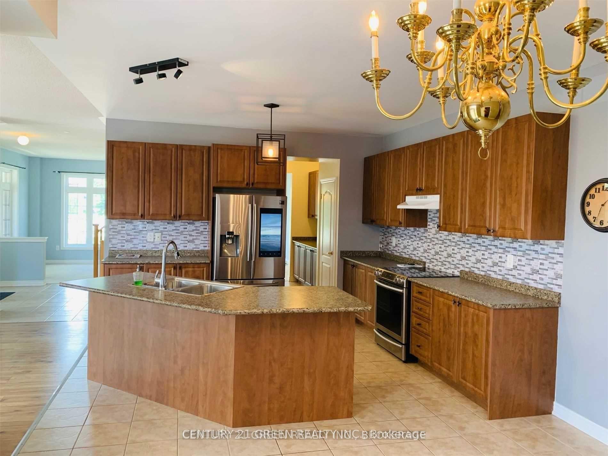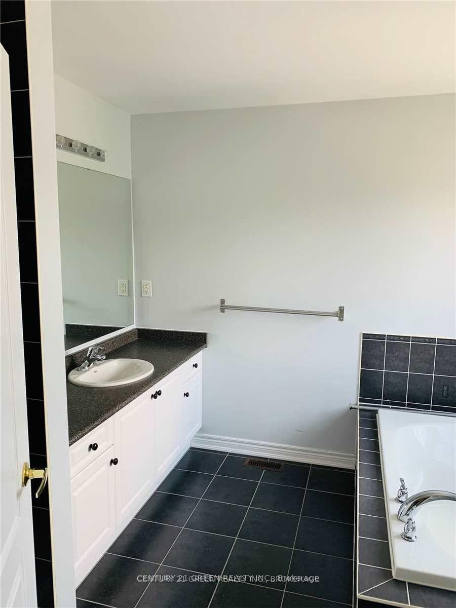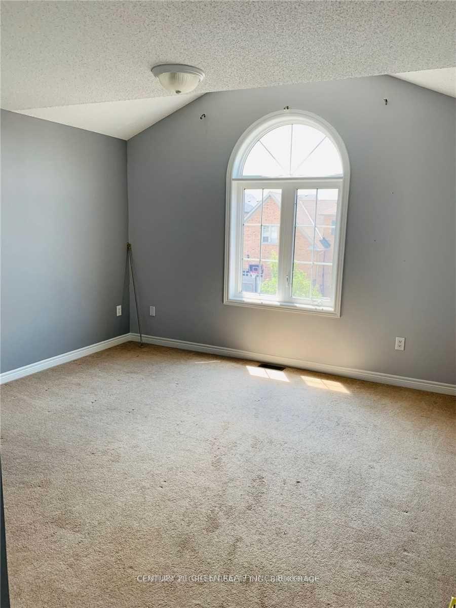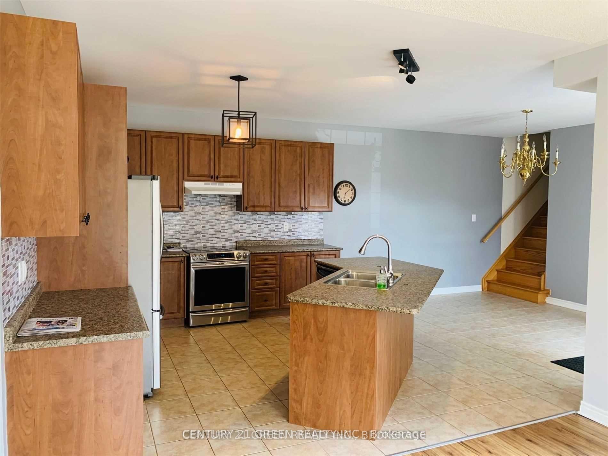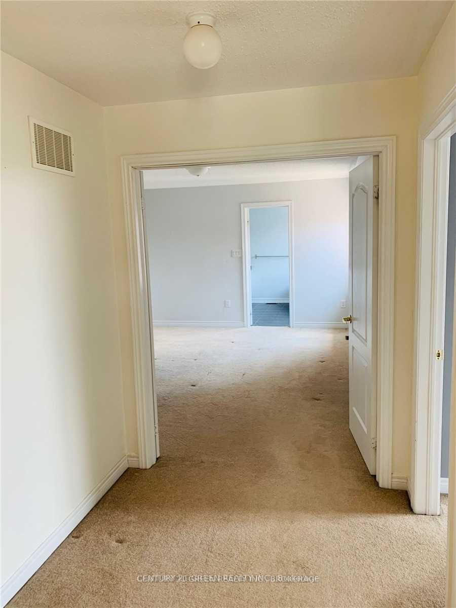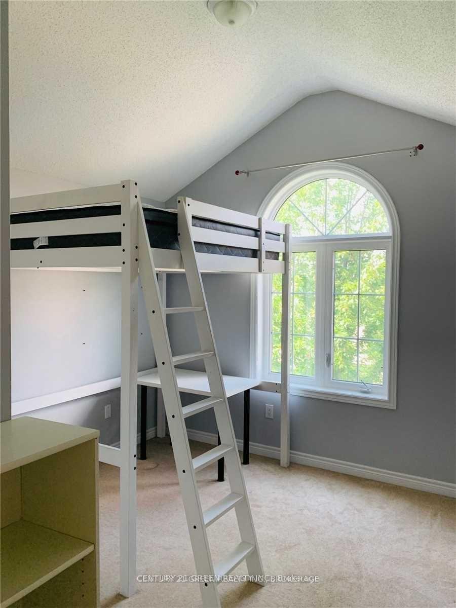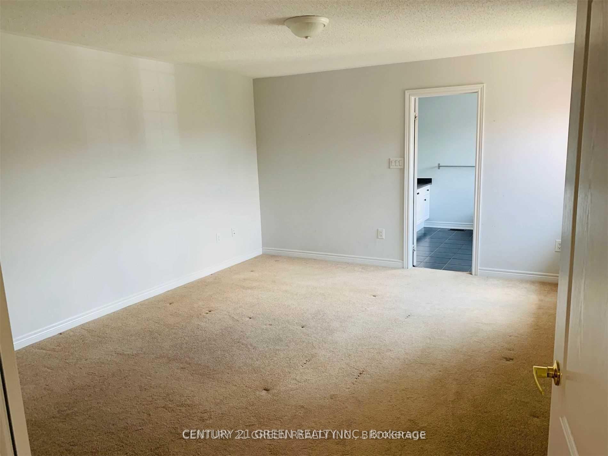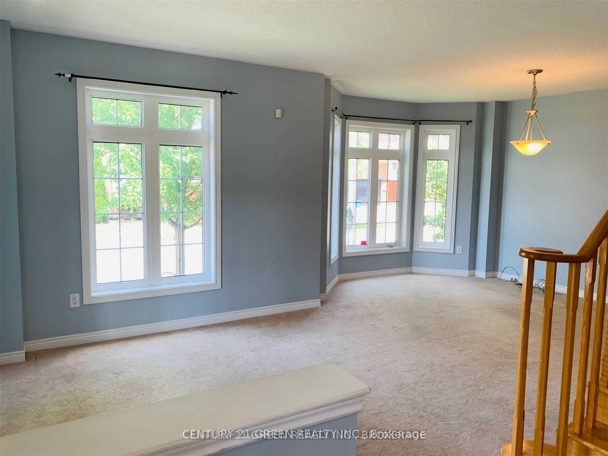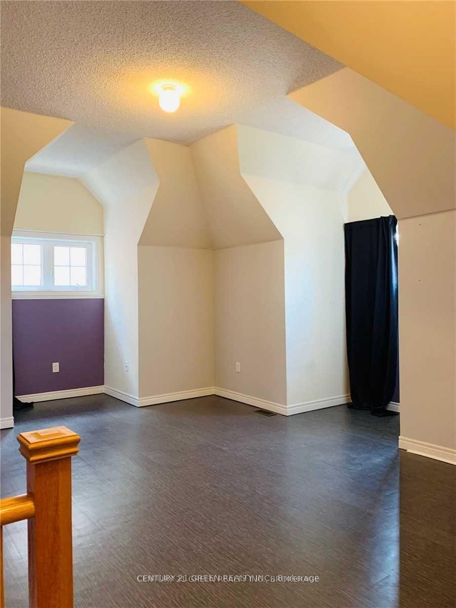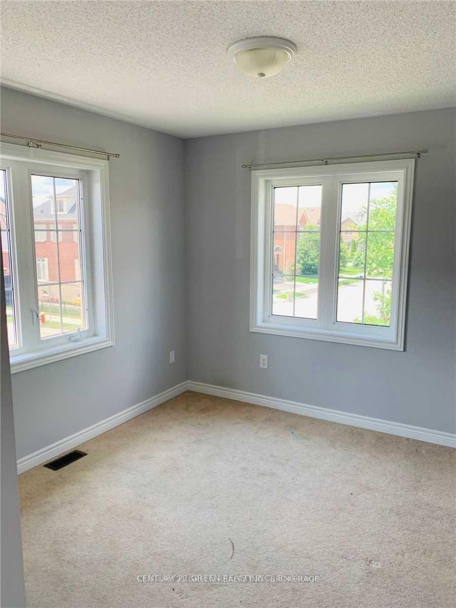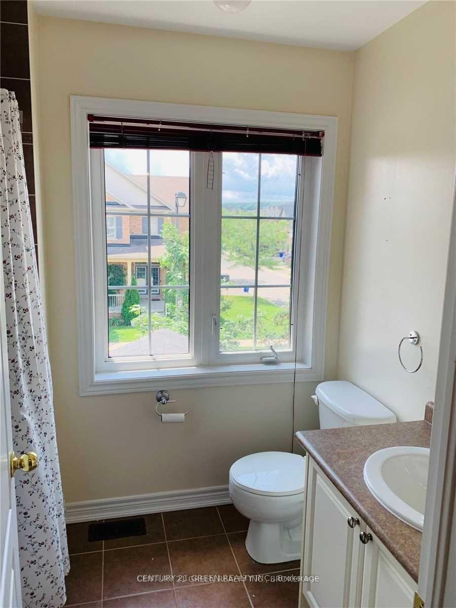$3,900
Available - For Rent
Listing ID: W12004570
577 Grant Way , Milton, L9T 0V9, Halton
| Gorgeous Executive Home in Miltons Most Desirable Location Approx. 2800 Sqft of luxurious living space. This home boasts separate living, dining, and family rooms, along with a second-floor loft for added versatility. The gourmet kitchen is perfect for family gatherings, featuring a spacious breakfast area and a walk-out to a private courtyard. The main floor also includes a convenient laundry room. All bedrooms are generously sized, with a master retreat that includes a luxurious 5-piece ensuite. Situated on a premium lot, this home offers both comfort and elegance in an ideal location. |
| Price | $3,900 |
| Taxes: | $0.00 |
| Occupancy: | Tenant |
| Address: | 577 Grant Way , Milton, L9T 0V9, Halton |
| Acreage: | < .50 |
| Directions/Cross Streets: | Derry And Scott |
| Rooms: | 9 |
| Rooms +: | 1 |
| Bedrooms: | 4 |
| Bedrooms +: | 1 |
| Family Room: | T |
| Basement: | Full, Unfinished |
| Furnished: | Unfu |
| Level/Floor | Room | Length(ft) | Width(ft) | Descriptions | |
| Room 1 | Main | Living Ro | 25.45 | 11.97 | |
| Room 2 | Main | Dining Ro | 25.45 | 11.58 | |
| Room 3 | Main | Family Ro | 15.78 | 12.99 | |
| Room 4 | Main | Kitchen | 13.09 | 11.78 | |
| Room 5 | Main | Breakfast | 12.99 | 10.99 | |
| Room 6 | Main | Laundry | |||
| Room 7 | Second | Primary B | 15.97 | 12.99 | |
| Room 8 | Second | Bedroom 2 | 12.99 | 12.99 | |
| Room 9 | Second | Bedroom 3 | 11.09 | 10.59 | |
| Room 10 | Second | Bedroom 4 | 11.18 | 9.97 | |
| Room 11 | Second | Loft | 18.07 | 11.35 |
| Washroom Type | No. of Pieces | Level |
| Washroom Type 1 | 2 | Main |
| Washroom Type 2 | 4 | Second |
| Washroom Type 3 | 5 | Second |
| Washroom Type 4 | 0 | |
| Washroom Type 5 | 0 | |
| Washroom Type 6 | 2 | Main |
| Washroom Type 7 | 4 | Second |
| Washroom Type 8 | 5 | Second |
| Washroom Type 9 | 0 | |
| Washroom Type 10 | 0 |
| Total Area: | 0.00 |
| Approximatly Age: | 6-15 |
| Property Type: | Detached |
| Style: | 2-Storey |
| Exterior: | Brick, Brick Front |
| Garage Type: | Attached |
| (Parking/)Drive: | Private Do |
| Drive Parking Spaces: | 2 |
| Park #1 | |
| Parking Type: | Private Do |
| Park #2 | |
| Parking Type: | Private Do |
| Pool: | None |
| Laundry Access: | Ensuite |
| Approximatly Age: | 6-15 |
| Approximatly Square Footage: | 2500-3000 |
| Property Features: | Arts Centre, Fenced Yard |
| CAC Included: | N |
| Water Included: | N |
| Cabel TV Included: | N |
| Common Elements Included: | N |
| Heat Included: | N |
| Parking Included: | N |
| Condo Tax Included: | N |
| Building Insurance Included: | N |
| Fireplace/Stove: | Y |
| Heat Type: | Forced Air |
| Central Air Conditioning: | Central Air |
| Central Vac: | N |
| Laundry Level: | Syste |
| Ensuite Laundry: | F |
| Sewers: | Sewer |
| Although the information displayed is believed to be accurate, no warranties or representations are made of any kind. |
| CENTURY 21 GREEN REALTY INC. |
|
|

HANIF ARKIAN
Broker
Dir:
416-871-6060
Bus:
416-798-7777
Fax:
905-660-5393
| Book Showing | Email a Friend |
Jump To:
At a Glance:
| Type: | Freehold - Detached |
| Area: | Halton |
| Municipality: | Milton |
| Neighbourhood: | 1036 - SC Scott |
| Style: | 2-Storey |
| Approximate Age: | 6-15 |
| Beds: | 4+1 |
| Baths: | 3 |
| Fireplace: | Y |
| Pool: | None |
Locatin Map:


