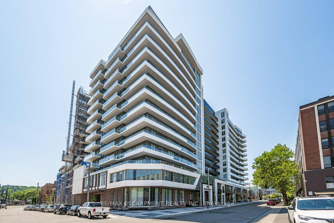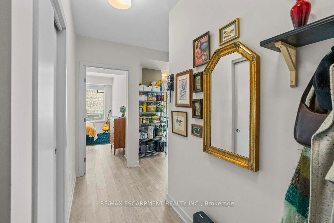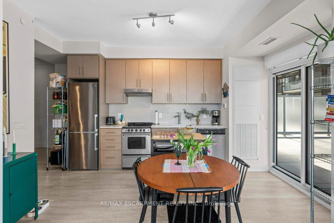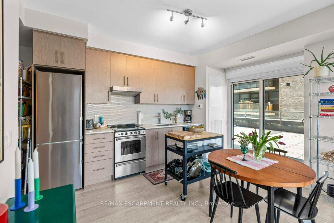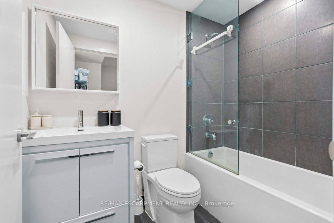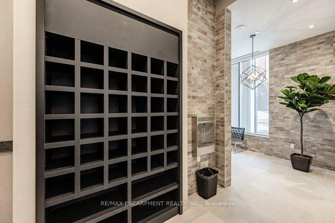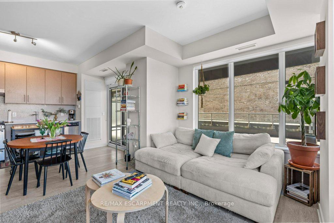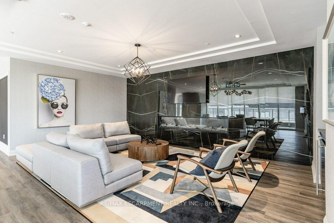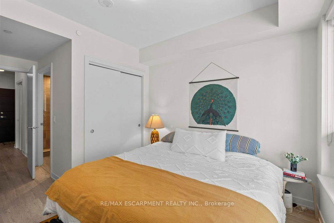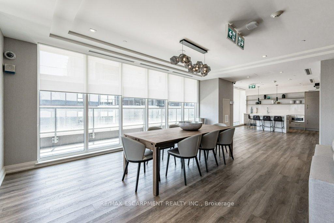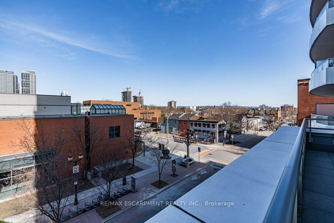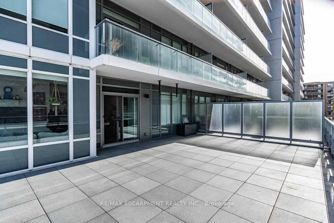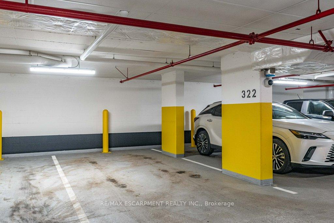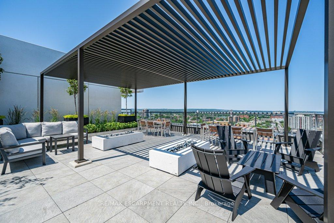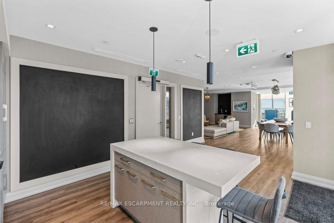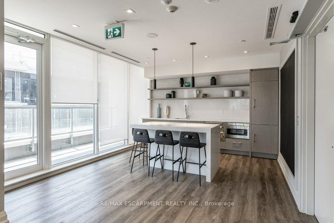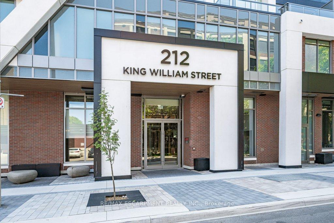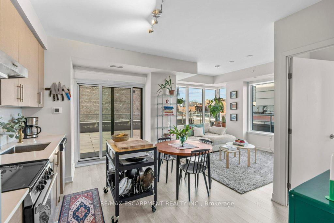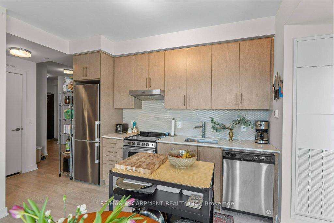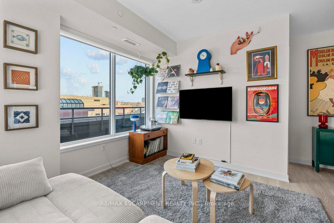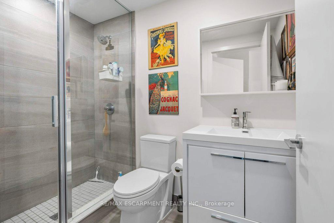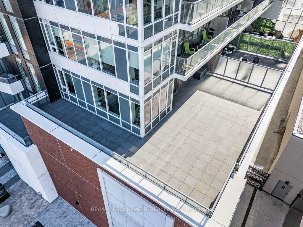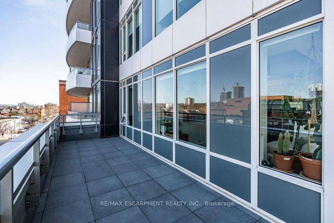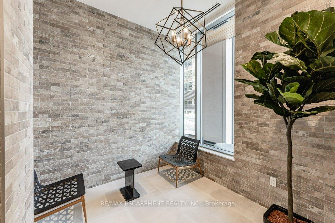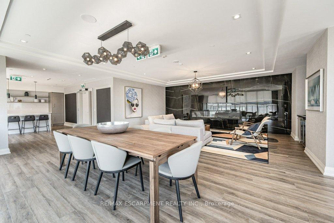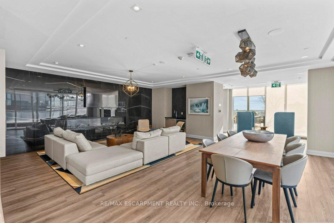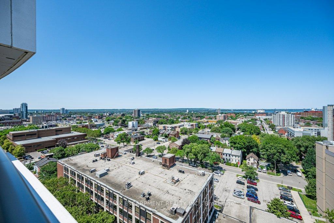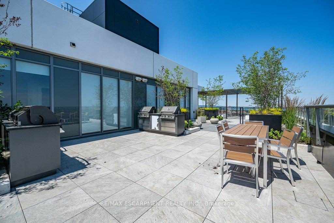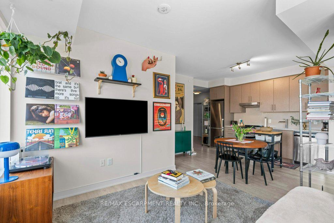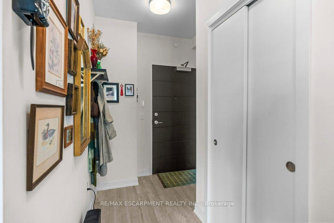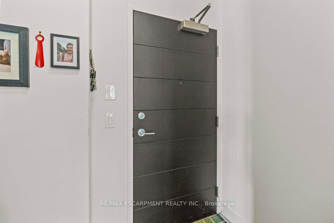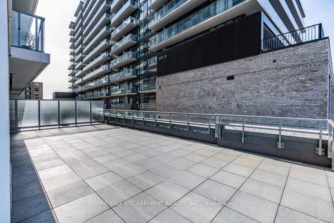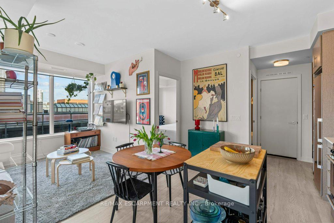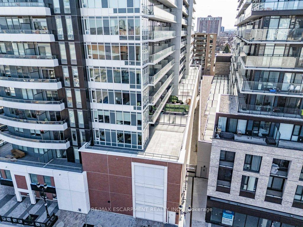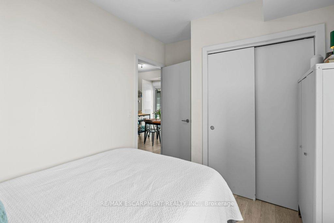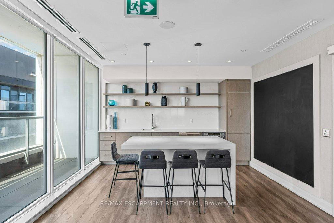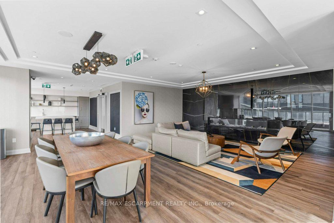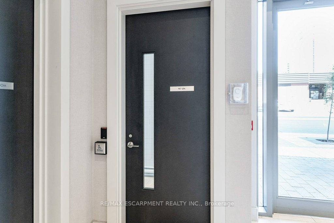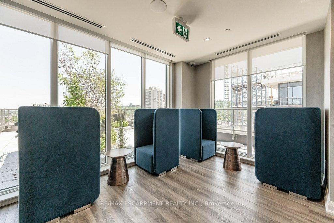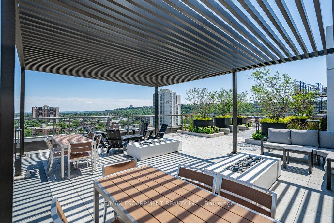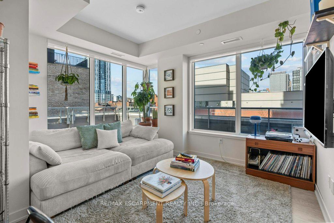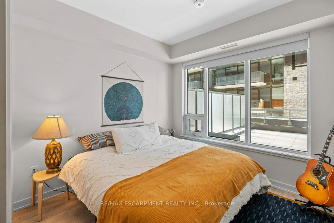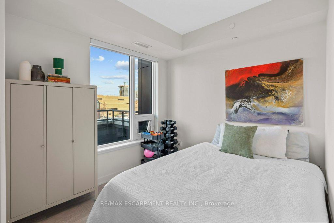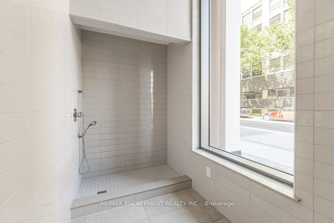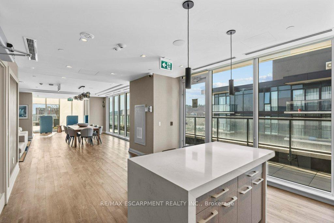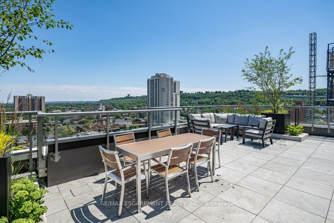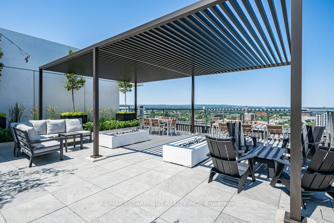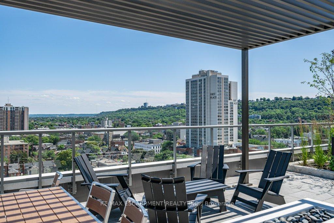$649,000
Available - For Sale
Listing ID: X12066068
212 King William Stre East , Hamilton, L8N 1B5, Hamilton
| ONE OF ONE! This 4th floor corner unit cannot be replicated: the only 607sf terrace with North AND West exposure - enjoy space, privacy and a view. A floorplan designed with lifestyle in mind, starting with a generous entryway with front hall closet, perfect for welcoming guests. The primary suite is tucked away, featuring a three piece ensuite with glass shower and full closet, the perfect hideaway for busy professionals who value sleep. The open concept main living space comes pre-decorated with floor to ceiling windows with inspiring city views, outfitted with privacy shades if that's more your style. Tall ceilings and neutral floors make a perfect backdrop for any decor, and the open floor plan makes for endless furnishing opportunities. This space is anchored by an efficient kitchen finished in light oak cabinetry with a sleek penny tile backsplash, modern stainless appliances, stone counter and undermount sink. A second full bedroom with closet, and a stylish 4 piece bath ensure this space will work for any lifestyle. Sold with 1 underground parking (close to the stairs!), and 1 locker. Reasonable monthly fee includes maintenance, building insurance and central air! Added bonus: roof top patio with bbqs, party room, full executive gym, pet spa - complimentary amenities to enjoy! |
| Price | $649,000 |
| Taxes: | $4344.00 |
| Occupancy: | Tenant |
| Address: | 212 King William Stre East , Hamilton, L8N 1B5, Hamilton |
| Postal Code: | L8N 1B5 |
| Province/State: | Hamilton |
| Directions/Cross Streets: | JARVIS |
| Level/Floor | Room | Length(ft) | Width(ft) | Descriptions | |
| Room 1 | Main | Bedroom | 10.07 | 10 | |
| Room 2 | Main | Bedroom 2 | 9.09 | 8.99 | |
| Room 3 | Main | Bathroom | 3 Pc Ensuite | ||
| Room 4 | Main | Bathroom | 4 Pc Bath | ||
| Room 5 | Main | Kitchen | 10.99 | 13.42 | |
| Room 6 | Main | Living Ro | 13.25 | 12.33 |
| Washroom Type | No. of Pieces | Level |
| Washroom Type 1 | 3 | Main |
| Washroom Type 2 | 4 | Main |
| Washroom Type 3 | 0 | |
| Washroom Type 4 | 0 | |
| Washroom Type 5 | 0 |
| Total Area: | 0.00 |
| Approximatly Age: | 0-5 |
| Sprinklers: | Conc |
| Washrooms: | 2 |
| Heat Type: | Heat Pump |
| Central Air Conditioning: | Central Air |
| Elevator Lift: | True |
$
%
Years
This calculator is for demonstration purposes only. Always consult a professional
financial advisor before making personal financial decisions.
| Although the information displayed is believed to be accurate, no warranties or representations are made of any kind. |
| RE/MAX ESCARPMENT REALTY INC. |
|
|

HANIF ARKIAN
Broker
Dir:
416-871-6060
Bus:
416-798-7777
Fax:
905-660-5393
| Virtual Tour | Book Showing | Email a Friend |
Jump To:
At a Glance:
| Type: | Com - Condo Apartment |
| Area: | Hamilton |
| Municipality: | Hamilton |
| Neighbourhood: | Beasley |
| Style: | 1 Storey/Apt |
| Approximate Age: | 0-5 |
| Tax: | $4,344 |
| Maintenance Fee: | $578.84 |
| Beds: | 2 |
| Baths: | 2 |
| Fireplace: | N |
Locatin Map:
Payment Calculator:

