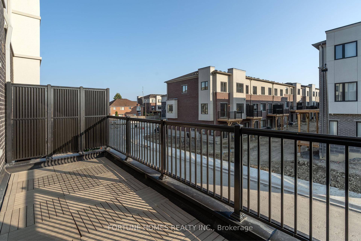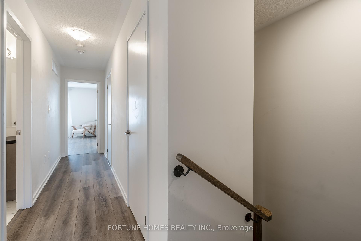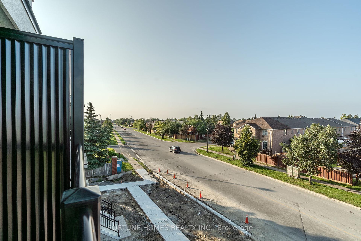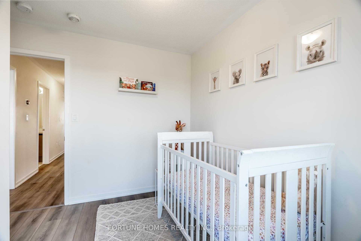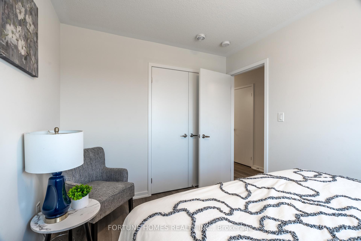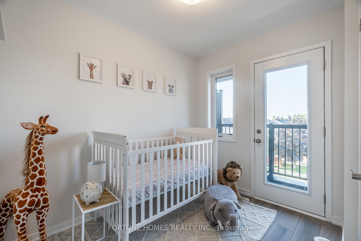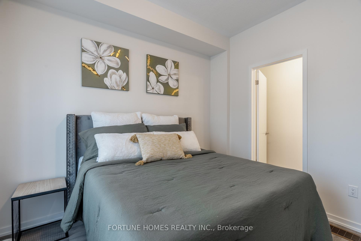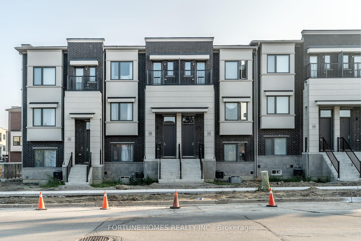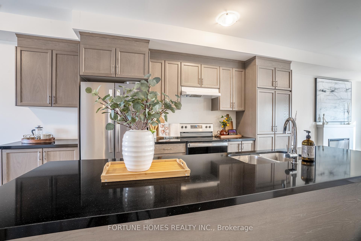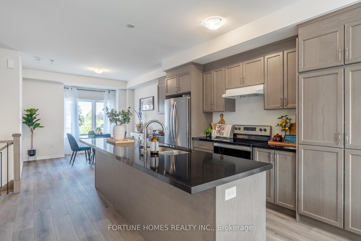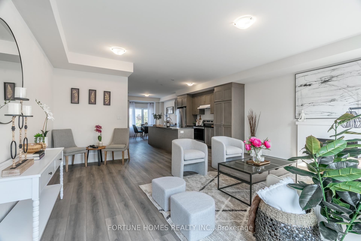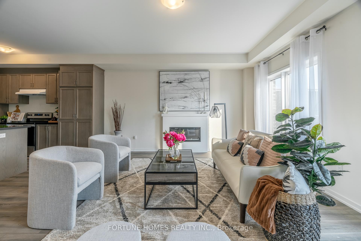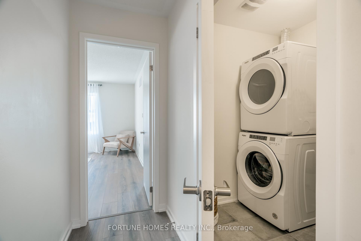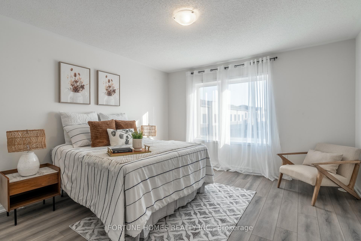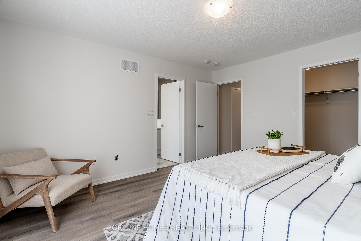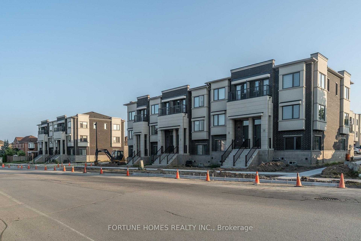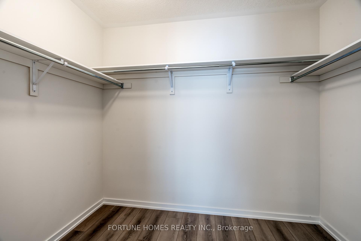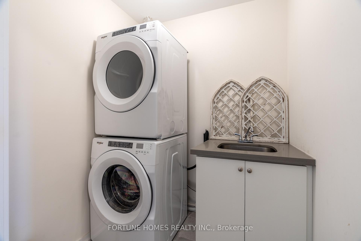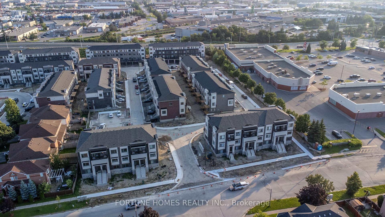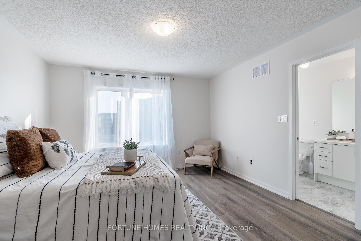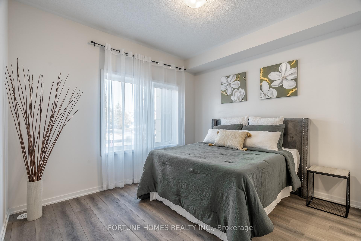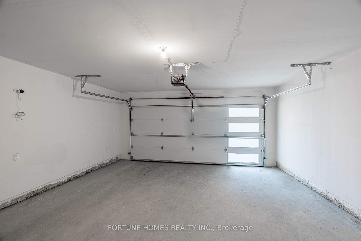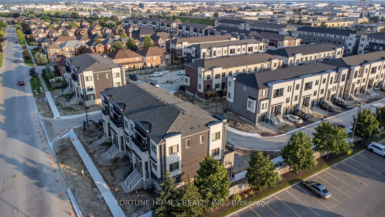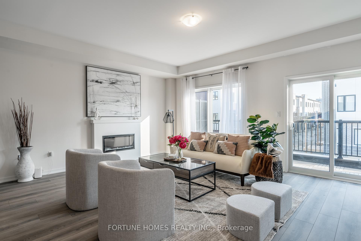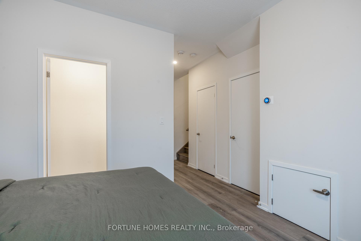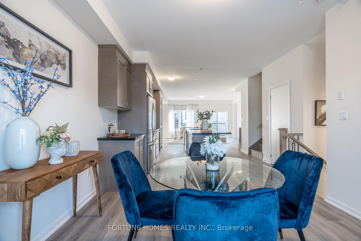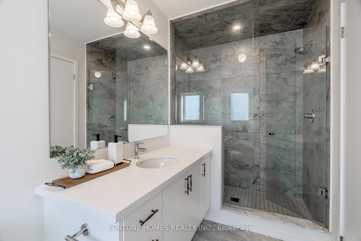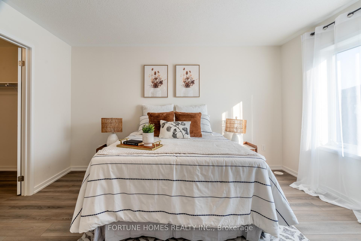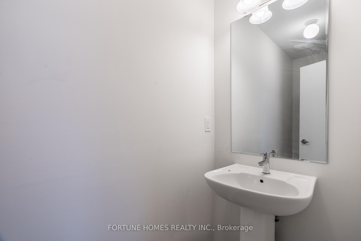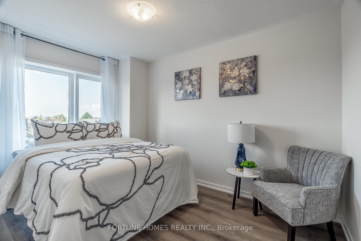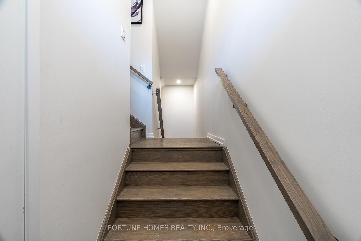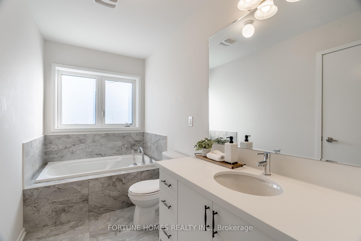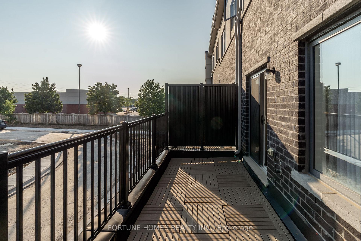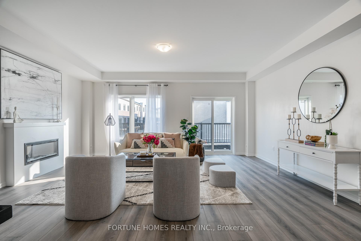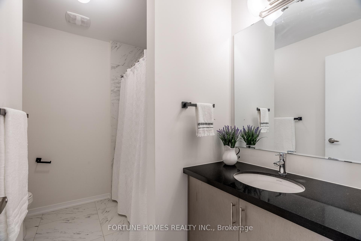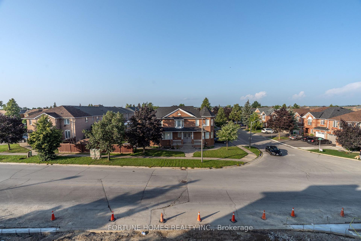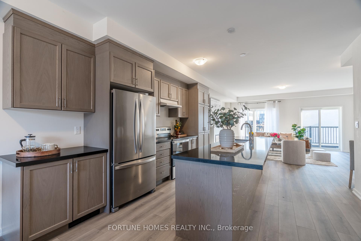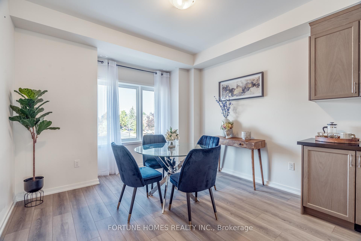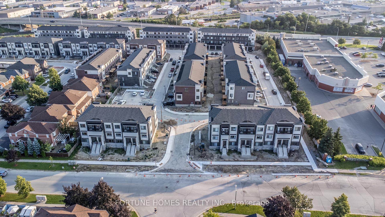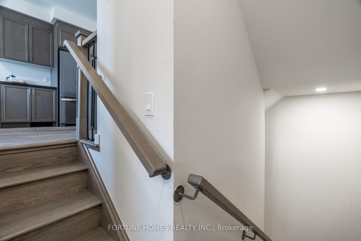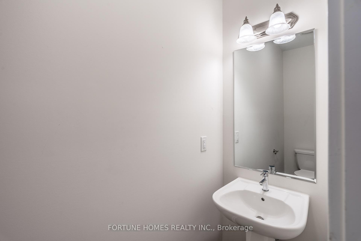$1,069,000
Available - For Sale
Listing ID: W12024555
144 Landsbridge Stre , Caledon, L7E 2E1, Peel
| Client Remks: Are you looking for one of the most luxurious townhouses in Bolton, Caledon? Welcome to 144 Landsbridge, a fantastic opportunity to own a beautiful, modern and spacious property in one of the most sought-after communities. A functional and open concept layout which provides ample space for entertainment, while still being cozy! Fully Smart - Home compatible, Laminate floors throughout, a spacious terrace with its own gas line! $$$ Spent on numerous upgrades throughout, this home will surely impress. Primary Bedroom features A Large Walk/In Closet & Ensuite With Sep Shower & Soaker Tub! 3rd Floor Laundry! Kitchen features extended cabinetry, coffee bar and HUGE upgraded quartz Island. ** There is potential to convert the main floor into an in-law suite with a separate entrance through garage / Or potential to rent out the property as a mortgage helper! |
| Price | $1,069,000 |
| Taxes: | $4046.00 |
| Occupancy: | Owner |
| Address: | 144 Landsbridge Stre , Caledon, L7E 2E1, Peel |
| Directions/Cross Streets: | Queensgate & Hwy 50 |
| Rooms: | 7 |
| Rooms +: | 1 |
| Bedrooms: | 3 |
| Bedrooms +: | 1 |
| Family Room: | T |
| Basement: | Unfinished |
| Level/Floor | Room | Length(ft) | Width(ft) | Descriptions | |
| Room 1 | Second | Dining Ro | 23.06 | 12.79 | Laminate, Open Concept, Combined w/Kitchen |
| Room 2 | Second | Kitchen | 23.06 | 12.79 | Quartz Counter, Open Concept, Combined w/Dining |
| Room 3 | Second | Living Ro | 18.83 | 14.37 | Laminate, Open Concept, W/O To Terrace |
| Room 4 | Third | Primary B | 13.87 | 12.69 | Laminate, Walk-In Closet(s), 5 Pc Bath |
| Room 5 | Third | Bedroom 2 | 12.53 | 8.86 | Laminate, Window, Closet |
| Room 6 | Third | Bedroom 3 | 8.95 | 9.58 | Laminate, Large Window, W/O To Balcony |
| Room 7 | Main | Bedroom 4 | 11.51 | 9.87 | Laminate, 2 Pc Ensuite, Large Window |
| Washroom Type | No. of Pieces | Level |
| Washroom Type 1 | 2 | Second |
| Washroom Type 2 | 4 | Third |
| Washroom Type 3 | 5 | Third |
| Washroom Type 4 | 2 | Main |
| Washroom Type 5 | 0 |
| Total Area: | 0.00 |
| Approximatly Age: | 0-5 |
| Property Type: | Att/Row/Townhouse |
| Style: | 3-Storey |
| Exterior: | Brick, Stone |
| Garage Type: | Built-In |
| (Parking/)Drive: | Private |
| Drive Parking Spaces: | 2 |
| Park #1 | |
| Parking Type: | Private |
| Park #2 | |
| Parking Type: | Private |
| Pool: | None |
| Approximatly Age: | 0-5 |
| Approximatly Square Footage: | 2000-2500 |
| Property Features: | Golf, Place Of Worship |
| CAC Included: | N |
| Water Included: | N |
| Cabel TV Included: | N |
| Common Elements Included: | N |
| Heat Included: | N |
| Parking Included: | N |
| Condo Tax Included: | N |
| Building Insurance Included: | N |
| Fireplace/Stove: | Y |
| Heat Type: | Forced Air |
| Central Air Conditioning: | Central Air |
| Central Vac: | N |
| Laundry Level: | Syste |
| Ensuite Laundry: | F |
| Elevator Lift: | False |
| Sewers: | Sewer |
$
%
Years
This calculator is for demonstration purposes only. Always consult a professional
financial advisor before making personal financial decisions.
| Although the information displayed is believed to be accurate, no warranties or representations are made of any kind. |
| FORTUNE HOMES REALTY INC. |
|
|

HANIF ARKIAN
Broker
Dir:
416-871-6060
Bus:
416-798-7777
Fax:
905-660-5393
| Book Showing | Email a Friend |
Jump To:
At a Glance:
| Type: | Freehold - Att/Row/Townhouse |
| Area: | Peel |
| Municipality: | Caledon |
| Neighbourhood: | Bolton East |
| Style: | 3-Storey |
| Approximate Age: | 0-5 |
| Tax: | $4,046 |
| Beds: | 3+1 |
| Baths: | 4 |
| Fireplace: | Y |
| Pool: | None |
Locatin Map:
Payment Calculator:

