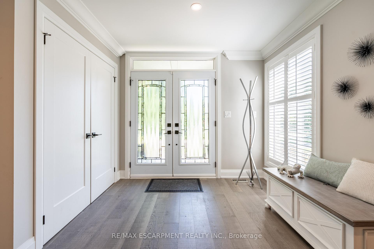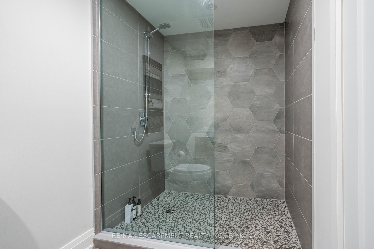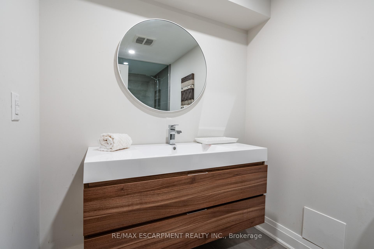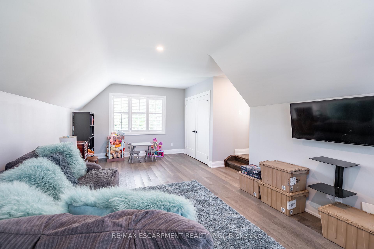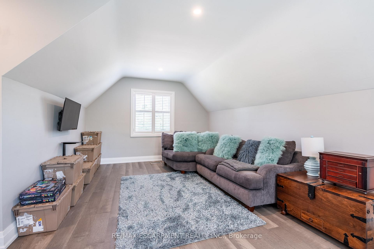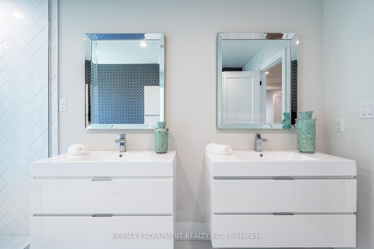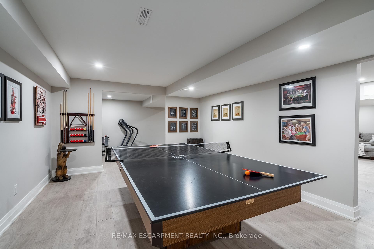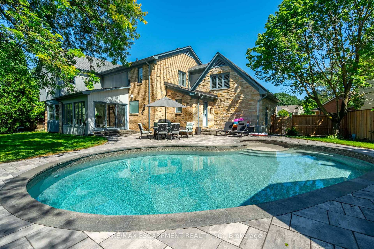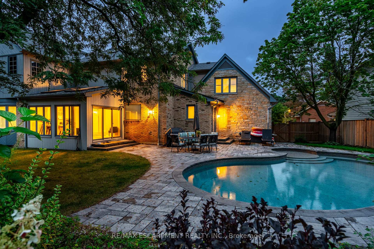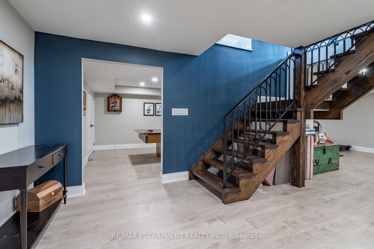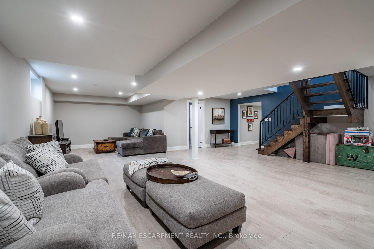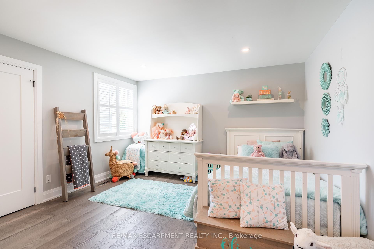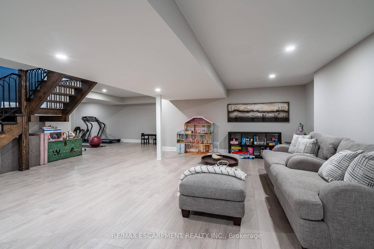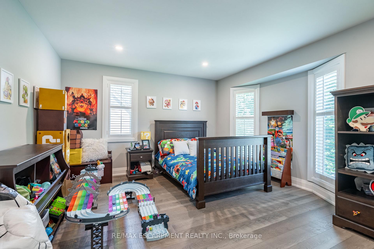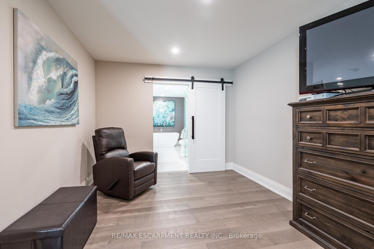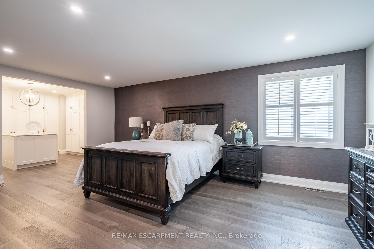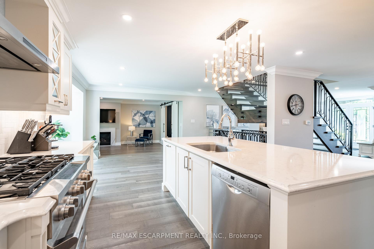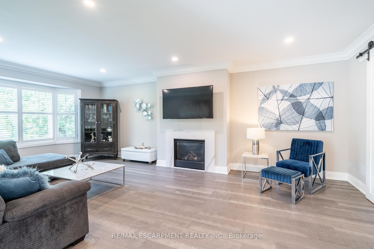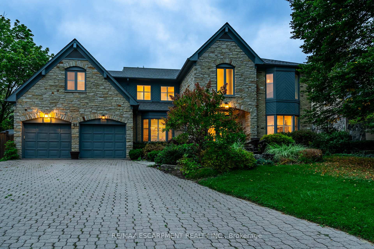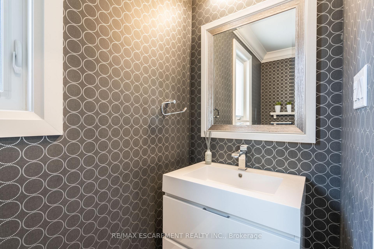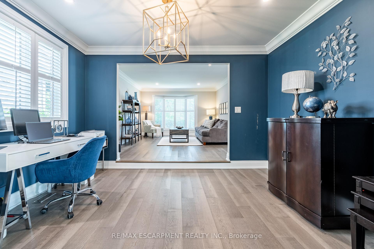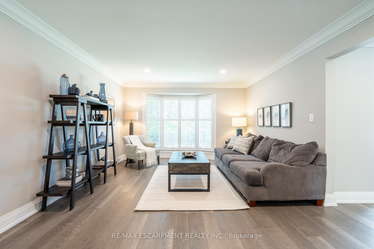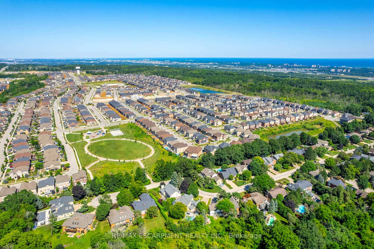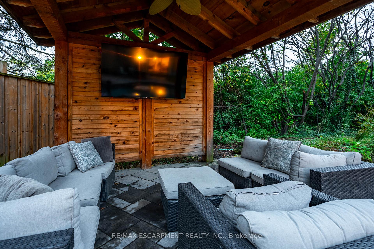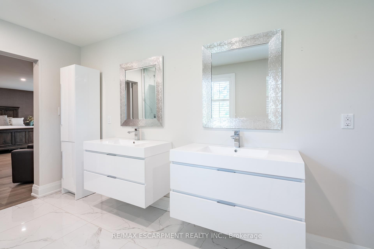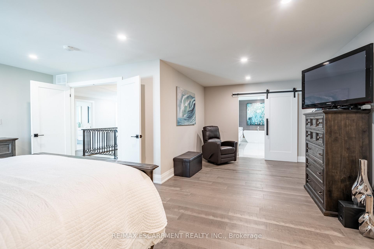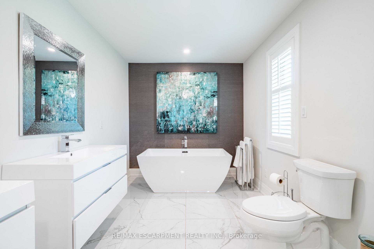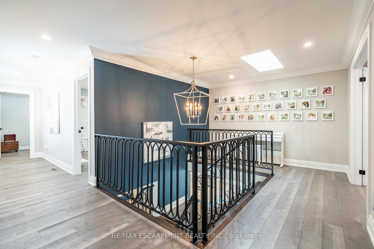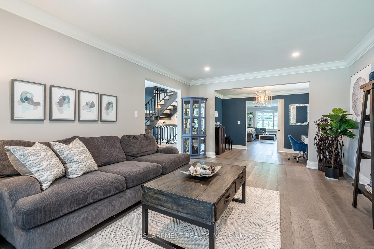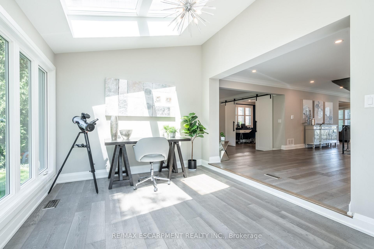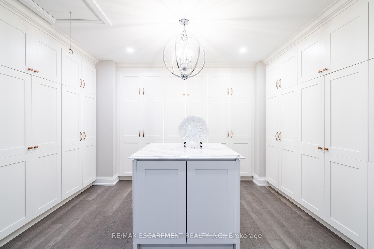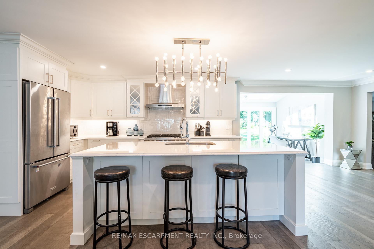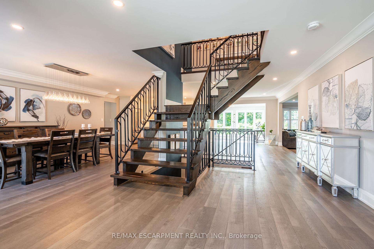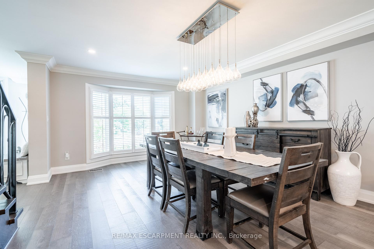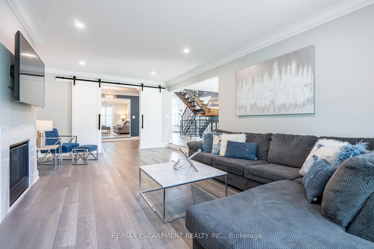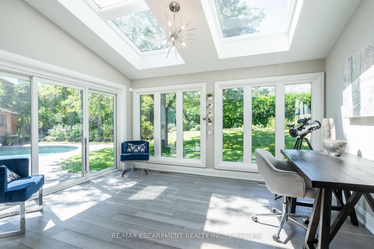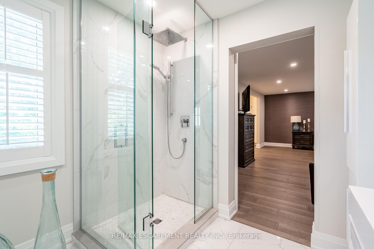$2,650,000
Available - For Sale
Listing ID: X12000678
81 Flanders Driv , Hamilton, L8B 0G6, Hamilton
| Fabulous four-bed, four-bath home with over 4700 sq/ft of finished space. Step inside & the bright and open main floor greets you with an iron & glass staircase & spacious dining room perfect for hosting the largest gatherings. The custom kitchen is a chefs dream featuring a large island w/ breakfast bar seating, Kitchen Aid appliances, quartz counters & marble backsplash. The sunroom offers serene views of the backyard & pool area, ideal for morning coffee. The main floor also has a cozy family room w/ gas fireplace & barn doors that lead to a bright office & living room. The main floor is completed with a 2pc powder room & mudroom with inside access to the 2 car garage. Upstairs, the impressive primary suite awaits, complete w/ sitting area, show stopping dressing room w/ custom built-ins & luxurious 5-pc ensuite featuring stand-alone tub & glass rain shower. 3 additional spacious bedrooms, 5-pc main bathroom & bedroom-level laundry room provide ample space for a growing family. The finished basement is an entertainer's delight offering a large open space perfect for a media room, kids area & additional room for a gym, separate games room & 3-pc bathroom. Step outside to the backyard oasis where you can relax on the stone patio, take a dip in the pool or unwind in the gazebo while enjoying a movie or game. End the night by the firepit in this private & quiet retreat. One of Waterdown's most exclusive streets, this home is minutes from downtown shops, restaurants, amenities, parks, schools, waterfalls & the Bruce Trail. With easy access to Aldershot GO, QEW/403 & Dundas St, this impressive home offers the perfect blend of luxury & convenience for the most discerning buyer. RSA. |
| Price | $2,650,000 |
| Taxes: | $14854.00 |
| Occupancy: | Owner+T |
| Address: | 81 Flanders Driv , Hamilton, L8B 0G6, Hamilton |
| Acreage: | < .50 |
| Directions/Cross Streets: | Mill St S to Mountain Brow Rd to Flanders Dr |
| Rooms: | 13 |
| Rooms +: | 4 |
| Bedrooms: | 4 |
| Bedrooms +: | 0 |
| Family Room: | T |
| Basement: | Finished, Full |
| Level/Floor | Room | Length(ft) | Width(ft) | Descriptions | |
| Room 1 | Ground | Living Ro | 11.91 | 18.37 | |
| Room 2 | Ground | Family Ro | 12.23 | 23.98 | |
| Room 3 | Ground | Office | 11.91 | 9.38 | |
| Room 4 | Ground | Foyer | 12.07 | 22.24 | |
| Room 5 | Ground | Dining Ro | 12.76 | 18.2 | |
| Room 6 | Ground | Breakfast | 12.04 | 14.2 | |
| Room 7 | Ground | Kitchen | 12.76 | 14.2 | |
| Room 8 | Ground | Sitting | 13.71 | 10.73 | |
| Room 9 | Second | Primary B | 22.96 | 20.11 | |
| Room 10 | Second | Bedroom | 13.35 | 14.01 | |
| Room 11 | Second | Bedroom | 10.99 | 21.12 | |
| Room 12 | Second | Bedroom | 17.48 | 13.68 | |
| Room 13 | Second | Laundry | 13.55 | 6.79 | |
| Room 14 | Basement | Other | 14.96 | 17.58 | |
| Room 15 | Basement | Recreatio | 37.72 | 31.59 |
| Washroom Type | No. of Pieces | Level |
| Washroom Type 1 | 2 | Ground |
| Washroom Type 2 | 5 | Second |
| Washroom Type 3 | 4 | Second |
| Washroom Type 4 | 3 | Basement |
| Washroom Type 5 | 0 |
| Total Area: | 0.00 |
| Approximatly Age: | 31-50 |
| Property Type: | Detached |
| Style: | 2-Storey |
| Exterior: | Brick, Stone |
| Garage Type: | Attached |
| (Parking/)Drive: | Private Do |
| Drive Parking Spaces: | 6 |
| Park #1 | |
| Parking Type: | Private Do |
| Park #2 | |
| Parking Type: | Private Do |
| Pool: | Inground |
| Approximatly Age: | 31-50 |
| Approximatly Square Footage: | 3500-5000 |
| CAC Included: | N |
| Water Included: | N |
| Cabel TV Included: | N |
| Common Elements Included: | N |
| Heat Included: | N |
| Parking Included: | N |
| Condo Tax Included: | N |
| Building Insurance Included: | N |
| Fireplace/Stove: | Y |
| Heat Type: | Forced Air |
| Central Air Conditioning: | Central Air |
| Central Vac: | N |
| Laundry Level: | Syste |
| Ensuite Laundry: | F |
| Sewers: | Sewer |
$
%
Years
This calculator is for demonstration purposes only. Always consult a professional
financial advisor before making personal financial decisions.
| Although the information displayed is believed to be accurate, no warranties or representations are made of any kind. |
| RE/MAX ESCARPMENT REALTY INC. |
|
|

HANIF ARKIAN
Broker
Dir:
416-871-6060
Bus:
416-798-7777
Fax:
905-660-5393
| Book Showing | Email a Friend |
Jump To:
At a Glance:
| Type: | Freehold - Detached |
| Area: | Hamilton |
| Municipality: | Hamilton |
| Neighbourhood: | Waterdown |
| Style: | 2-Storey |
| Approximate Age: | 31-50 |
| Tax: | $14,854 |
| Beds: | 4 |
| Baths: | 4 |
| Fireplace: | Y |
| Pool: | Inground |
Locatin Map:
Payment Calculator:

