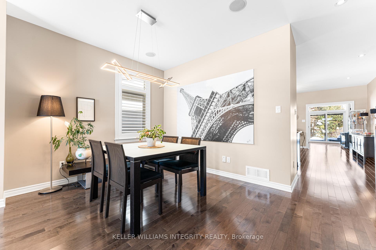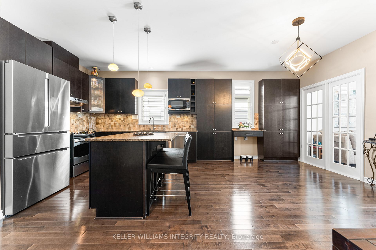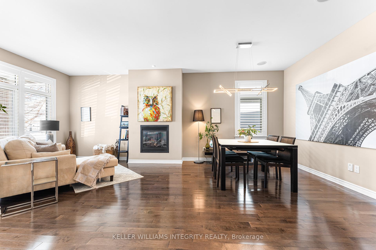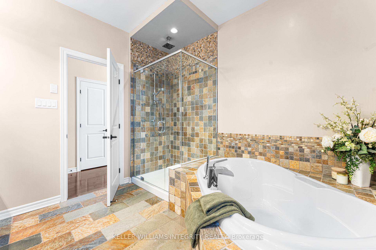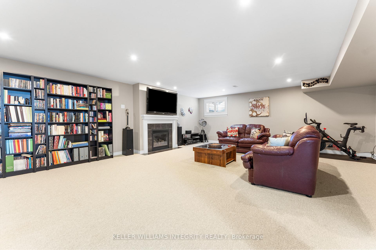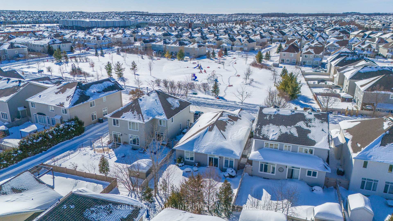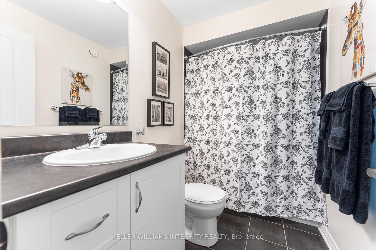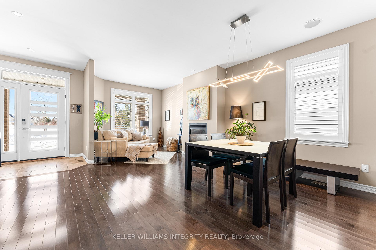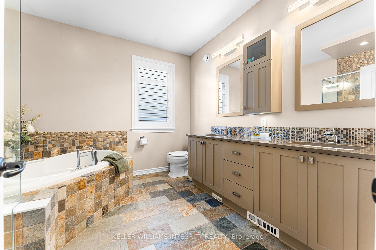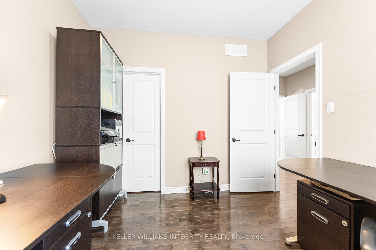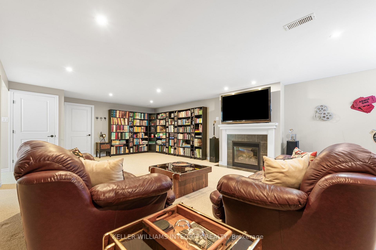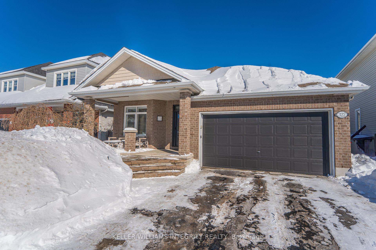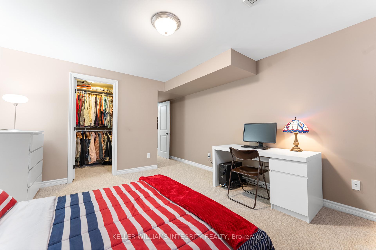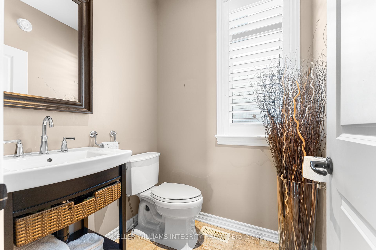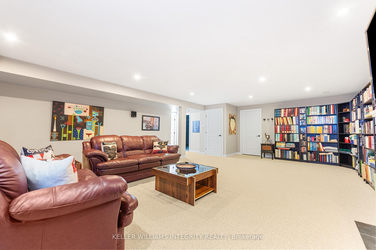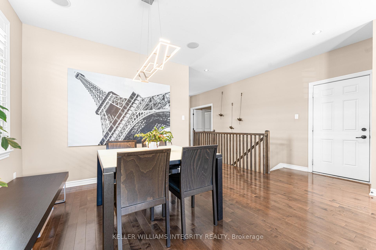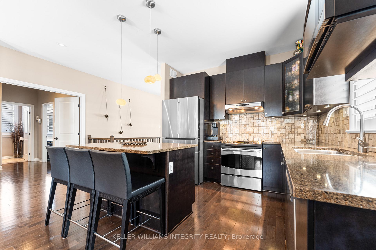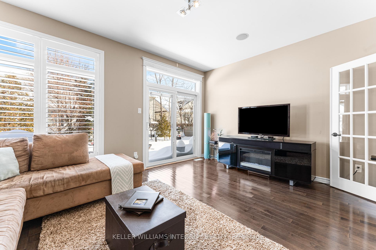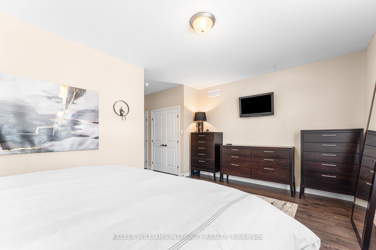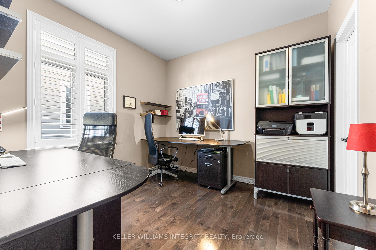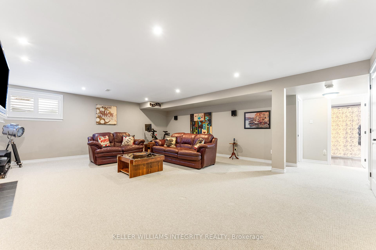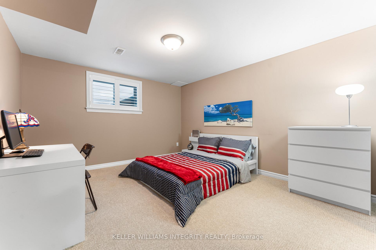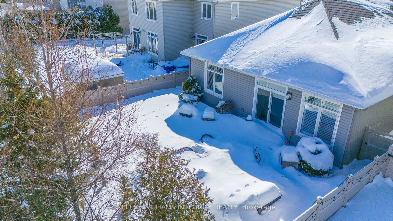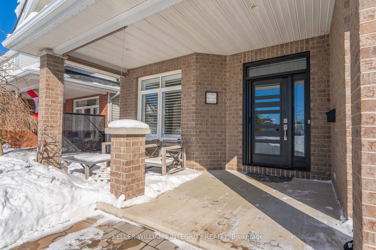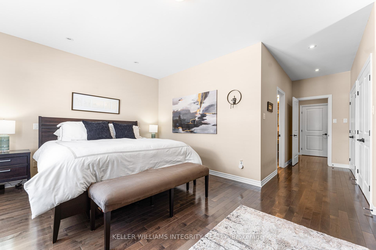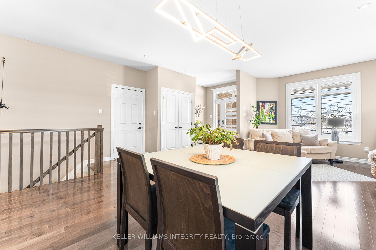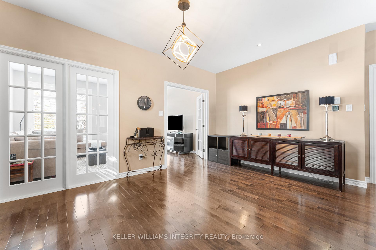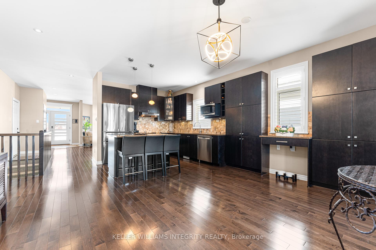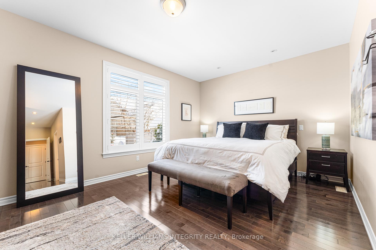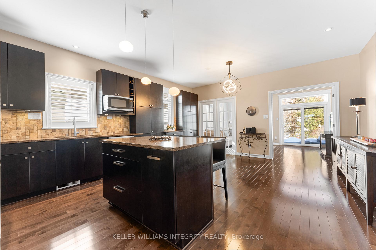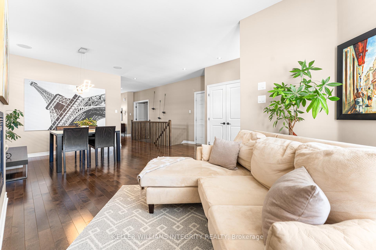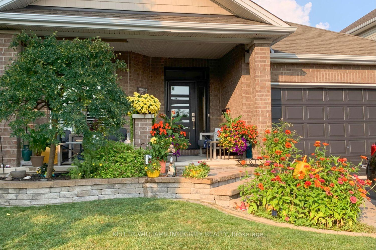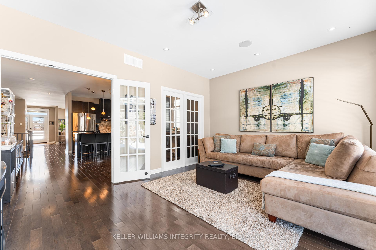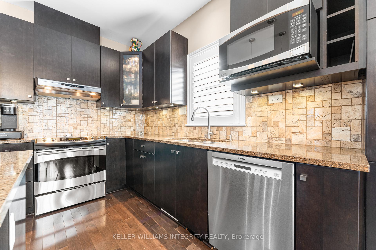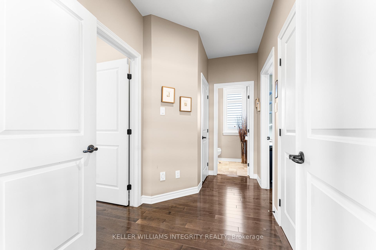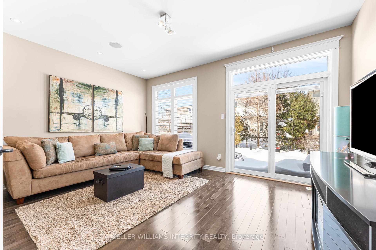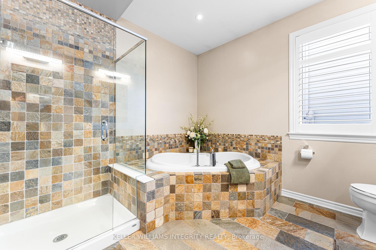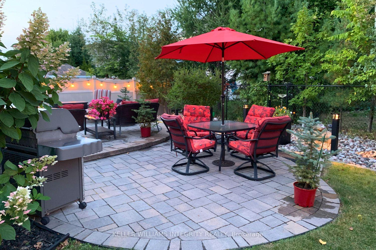$979,900
Available - For Sale
Listing ID: X11983221
322 Tucana Way , Barrhaven, K2J 0Z2, Ottawa
| Discover this charming 2+1-bedroom bungalow in the heart of Stonebridge, situated on a premium lot right across from a park. Just down the street, you'll find the Minto Recreation Complex, schools, and all the amenities you need. Thoughtfully upgraded, this home features beautiful hardwood flooring throughout and a welcoming gas fireplace in the open concept living and dining areas. The bright sunroom has been expanded, offering a seamless transition to the extensively landscaped backyard including interlock stone. The spacious eat-in kitchen boasts quartz countertops, while the primary suite has been enhanced with a luxurious 5-piece ensuite. California shutters add a stylish touch throughout. The spacious family room, complete with a cozy gas fireplace, is perfect for movie nights or game time. With ample storage and considerable updates, this home is move-in ready and waiting for you to enjoy! |
| Price | $979,900 |
| Taxes: | $6757.00 |
| Occupancy: | Owner |
| Address: | 322 Tucana Way , Barrhaven, K2J 0Z2, Ottawa |
| Directions/Cross Streets: | Cambrian Rd & Tucana Way |
| Rooms: | 5 |
| Rooms +: | 2 |
| Bedrooms: | 2 |
| Bedrooms +: | 1 |
| Family Room: | T |
| Basement: | Finished |
| Level/Floor | Room | Length(ft) | Width(ft) | Descriptions | |
| Room 1 | Main | Living Ro | 22.01 | 10.99 | Combined w/Dining |
| Room 2 | Main | Kitchen | 18.56 | 16.66 | Eat-in Kitchen |
| Room 3 | Main | Sunroom | 16.07 | 12.66 | |
| Room 4 | Main | Primary B | 22.73 | 17.42 | 5 Pc Ensuite, Double Closet |
| Room 5 | Main | Bedroom | 10.43 | 10.92 | Walk-In Closet(s) |
| Room 6 | Lower | Recreatio | 28.18 | 20.01 | Fireplace |
| Room 7 | Lower | Bedroom | 14.17 | 12.07 | |
| Room 8 |
| Washroom Type | No. of Pieces | Level |
| Washroom Type 1 | 2 | Main |
| Washroom Type 2 | 5 | Main |
| Washroom Type 3 | 4 | Lower |
| Washroom Type 4 | 0 | |
| Washroom Type 5 | 0 | |
| Washroom Type 6 | 2 | Main |
| Washroom Type 7 | 5 | Main |
| Washroom Type 8 | 4 | Lower |
| Washroom Type 9 | 0 | |
| Washroom Type 10 | 0 |
| Total Area: | 0.00 |
| Property Type: | Detached |
| Style: | Bungalow |
| Exterior: | Brick, Vinyl Siding |
| Garage Type: | Attached |
| Drive Parking Spaces: | 2 |
| Pool: | None |
| Approximatly Square Footage: | 1500-2000 |
| Property Features: | Rec./Commun., School |
| CAC Included: | N |
| Water Included: | N |
| Cabel TV Included: | N |
| Common Elements Included: | N |
| Heat Included: | N |
| Parking Included: | N |
| Condo Tax Included: | N |
| Building Insurance Included: | N |
| Fireplace/Stove: | Y |
| Heat Type: | Forced Air |
| Central Air Conditioning: | Central Air |
| Central Vac: | N |
| Laundry Level: | Syste |
| Ensuite Laundry: | F |
| Sewers: | Sewer |
$
%
Years
This calculator is for demonstration purposes only. Always consult a professional
financial advisor before making personal financial decisions.
| Although the information displayed is believed to be accurate, no warranties or representations are made of any kind. |
| KELLER WILLIAMS INTEGRITY REALTY |
|
|

HANIF ARKIAN
Broker
Dir:
416-871-6060
Bus:
416-798-7777
Fax:
905-660-5393
| Book Showing | Email a Friend |
Jump To:
At a Glance:
| Type: | Freehold - Detached |
| Area: | Ottawa |
| Municipality: | Barrhaven |
| Neighbourhood: | 7708 - Barrhaven - Stonebridge |
| Style: | Bungalow |
| Tax: | $6,757 |
| Beds: | 2+1 |
| Baths: | 3 |
| Fireplace: | Y |
| Pool: | None |
Locatin Map:
Payment Calculator:


