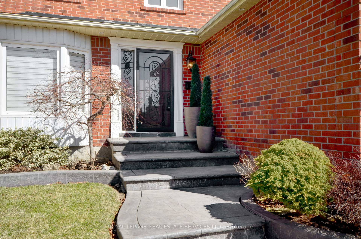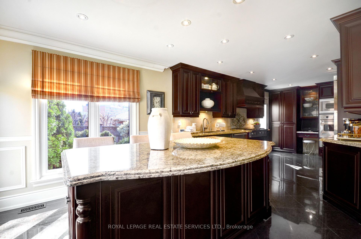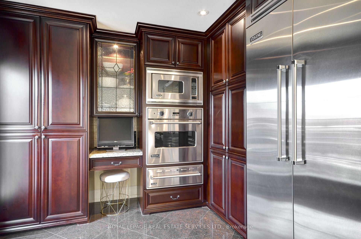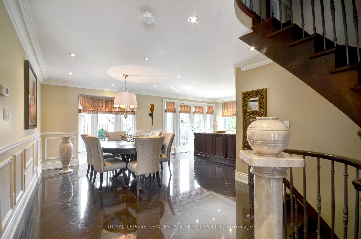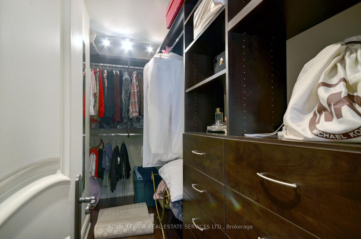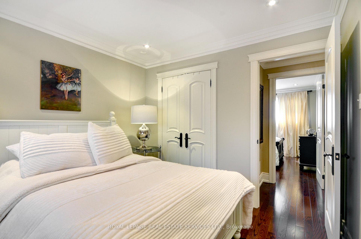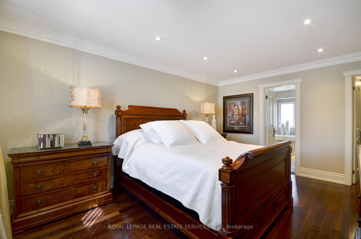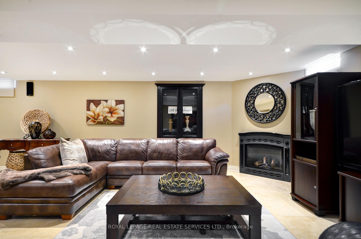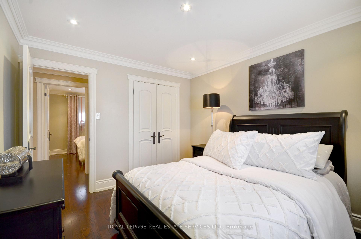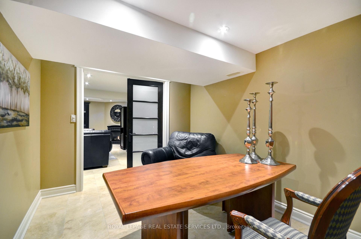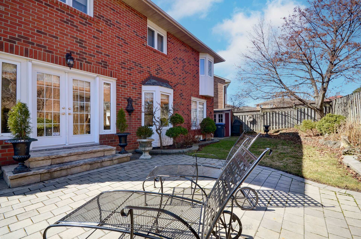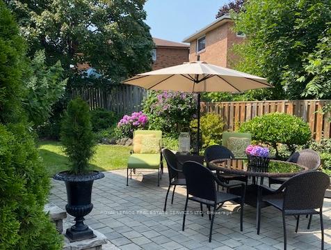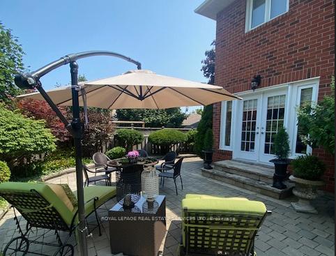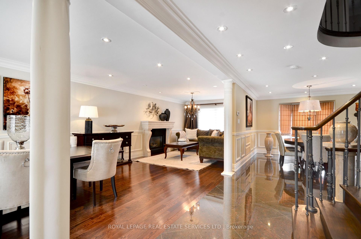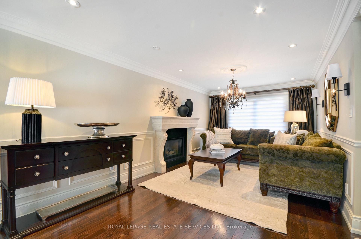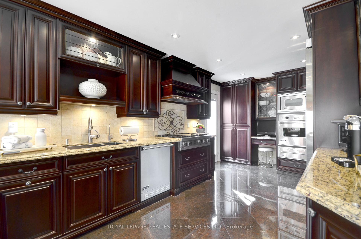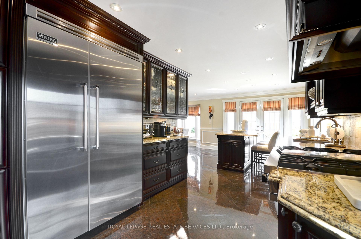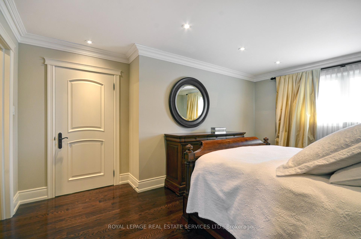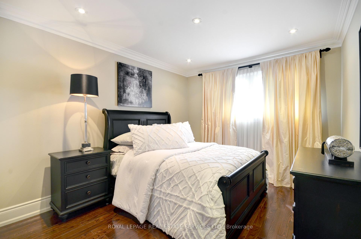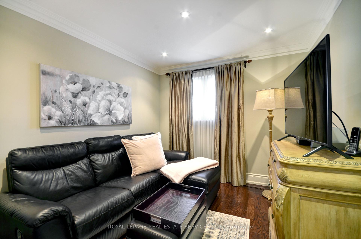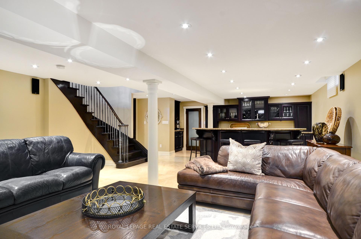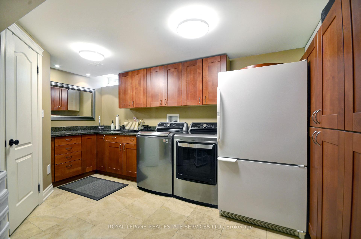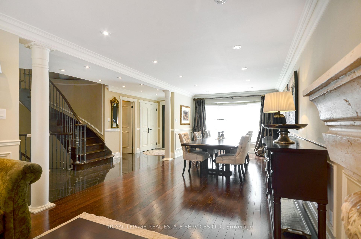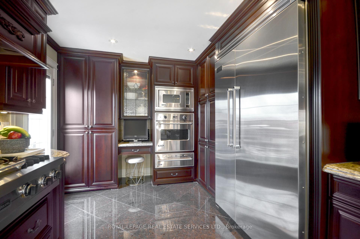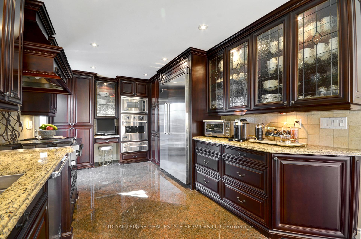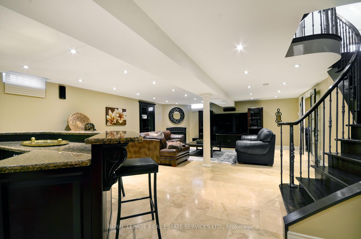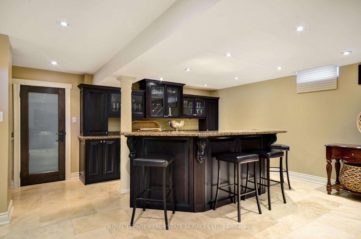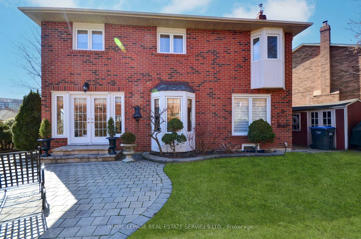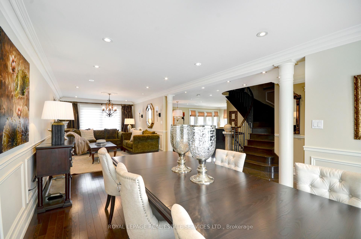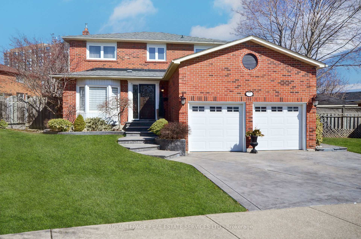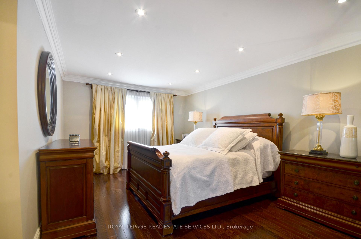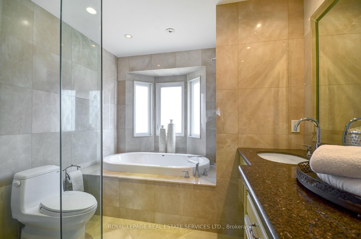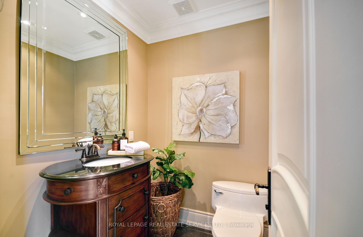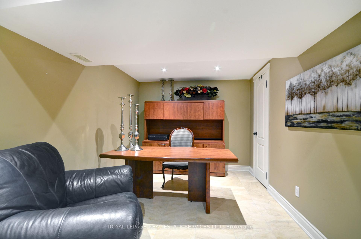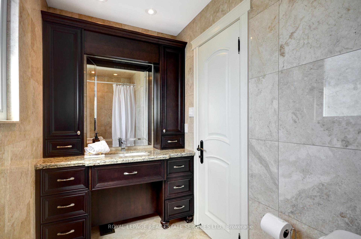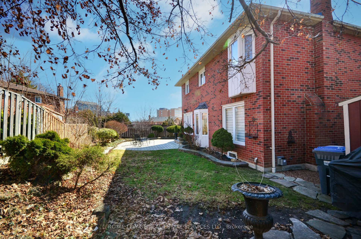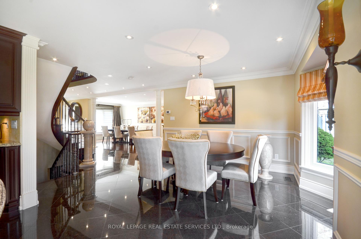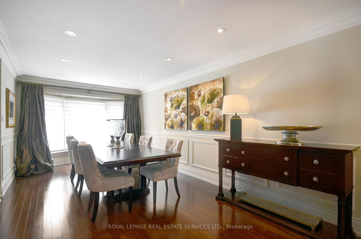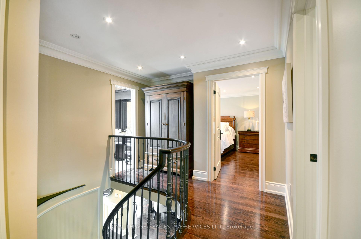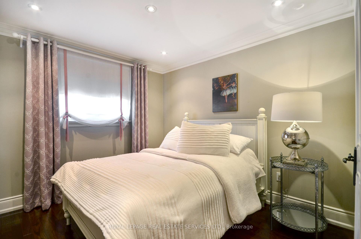$1,988,000
Available - For Sale
Listing ID: W12048220
215 Anastasia Terr , Mississauga, L5B 3A5, Peel
| Location, Location! This home has been completely renovated from top to bottom. Featuring custom cabinetry with pull-out shelves, luxurious granite countertops, crown molding, solid wood doors and a seamless blend of hardwood, and granite flooring throughout. Roughed in heated floors in kitchen and all washrooms. Beautiful gourmet eat-in kitchen, with island, and Viking stainless steel appliances. Walk out to a professionally landscaped yard with large patio and interlocking stone. Enjoy the formal living and dining room with gas fireplace and custom mantel. Second floor features 4 spacious bedrooms with closet organizers and a new 4 piece bathroom. Large primary bedroom boasts walk-in closet and 5-piece spa like ensuite with double sinks, glass shower and jacuzzi jet soaker tub. This home also features a fully finished basement with a huge rec room, gas fireplace, large wet bar, custom cabinets with 2 built-in wine fridges. An entertainers dream. Large laundry room with built-ins plus a 5th bedroom/office for convenience. Front yard professionally landscaped and features patterned concrete driveway, walkway and stairs. The double garage includes heavy-duty shelves and extra storage above. This beautiful home wont last long. Say Yes to the Address! |
| Price | $1,988,000 |
| Taxes: | $6711.00 |
| Assessment Year: | 2024 |
| Occupancy: | Owner |
| Address: | 215 Anastasia Terr , Mississauga, L5B 3A5, Peel |
| Acreage: | < .50 |
| Directions/Cross Streets: | Dundas/Parkerhill |
| Rooms: | 9 |
| Bedrooms: | 4 |
| Bedrooms +: | 0 |
| Family Room: | T |
| Basement: | Finished |
| Level/Floor | Room | Length(ft) | Width(ft) | Descriptions | |
| Room 1 | Main | Breakfast | 11.51 | 13.35 | |
| Room 2 | Main | Kitchen | 10.3 | 27.19 | |
| Room 3 | Main | Dining Ro | 10.86 | 21.88 | |
| Room 4 | Main | Living Ro | 10.86 | 11.71 | |
| Room 5 | Second | Primary B | 13.15 | 16.2 | 5 Pc Ensuite, Walk-In Closet(s) |
| Room 6 | Second | Bedroom | 10.17 | 11.97 | |
| Room 7 | Second | Bedroom | 9.91 | 10.66 | |
| Room 8 | Second | Bedroom | 9.51 | 10.63 | |
| Room 9 | Basement | Recreatio | 19.84 | 17.81 | |
| Room 10 | Basement | Sitting | 17.97 | 13.94 | |
| Room 11 | Basement | Office | 12.3 | 9.12 | |
| Room 12 | Basement | Laundry | 11.78 | 14.69 |
| Washroom Type | No. of Pieces | Level |
| Washroom Type 1 | 2 | Main |
| Washroom Type 2 | 4 | Second |
| Washroom Type 3 | 5 | Second |
| Washroom Type 4 | 0 | |
| Washroom Type 5 | 0 |
| Total Area: | 0.00 |
| Approximatly Age: | 31-50 |
| Property Type: | Detached |
| Style: | 2-Storey |
| Exterior: | Brick |
| Garage Type: | Attached |
| (Parking/)Drive: | Private Do |
| Drive Parking Spaces: | 2 |
| Park #1 | |
| Parking Type: | Private Do |
| Park #2 | |
| Parking Type: | Private Do |
| Pool: | None |
| Approximatly Age: | 31-50 |
| Approximatly Square Footage: | 2000-2500 |
| CAC Included: | N |
| Water Included: | N |
| Cabel TV Included: | N |
| Common Elements Included: | N |
| Heat Included: | N |
| Parking Included: | N |
| Condo Tax Included: | N |
| Building Insurance Included: | N |
| Fireplace/Stove: | Y |
| Heat Type: | Forced Air |
| Central Air Conditioning: | Central Air |
| Central Vac: | N |
| Laundry Level: | Syste |
| Ensuite Laundry: | F |
| Sewers: | Sewer |
$
%
Years
This calculator is for demonstration purposes only. Always consult a professional
financial advisor before making personal financial decisions.
| Although the information displayed is believed to be accurate, no warranties or representations are made of any kind. |
| ROYAL LEPAGE REAL ESTATE SERVICES LTD. |
|
|

HANIF ARKIAN
Broker
Dir:
416-871-6060
Bus:
416-798-7777
Fax:
905-660-5393
| Virtual Tour | Book Showing | Email a Friend |
Jump To:
At a Glance:
| Type: | Freehold - Detached |
| Area: | Peel |
| Municipality: | Mississauga |
| Neighbourhood: | Cooksville |
| Style: | 2-Storey |
| Approximate Age: | 31-50 |
| Tax: | $6,711 |
| Beds: | 4 |
| Baths: | 3 |
| Fireplace: | Y |
| Pool: | None |
Locatin Map:
Payment Calculator:

