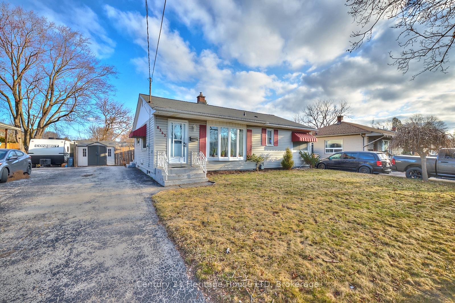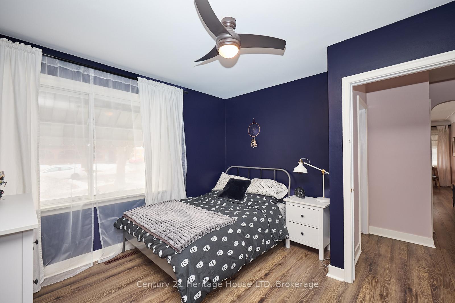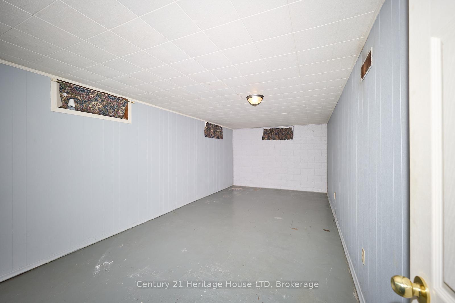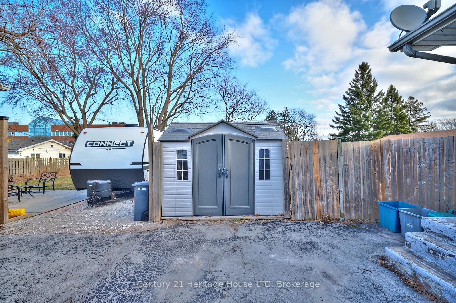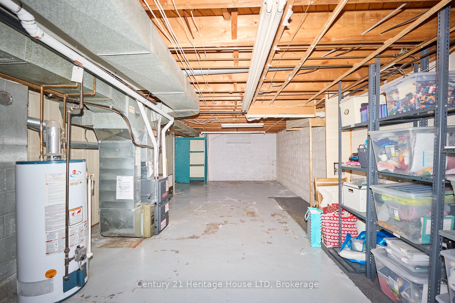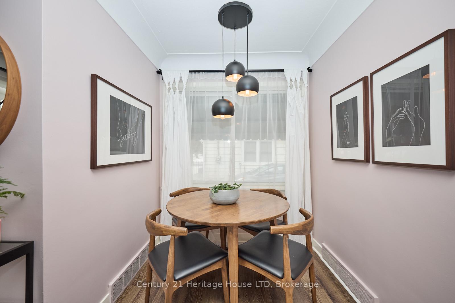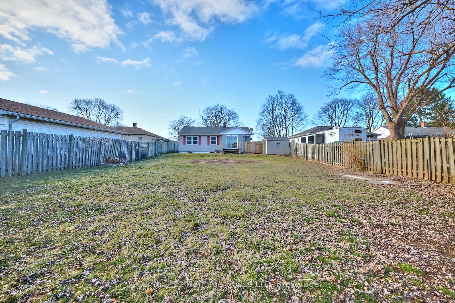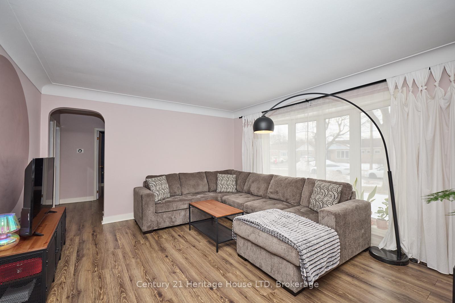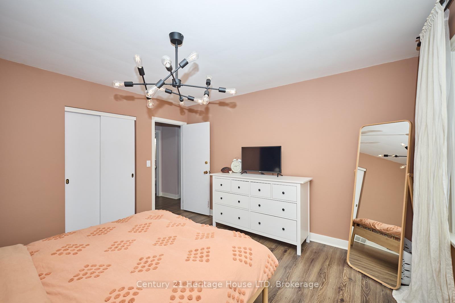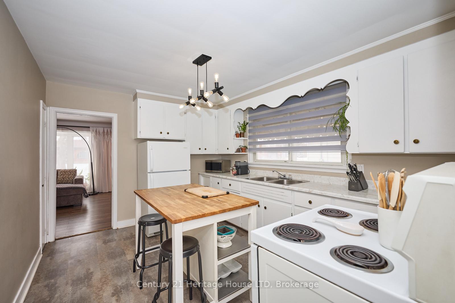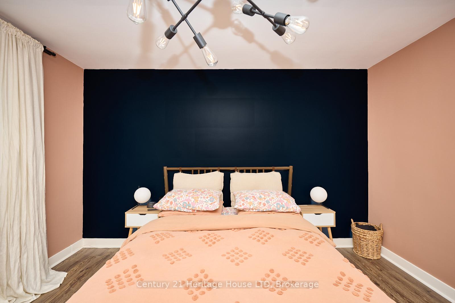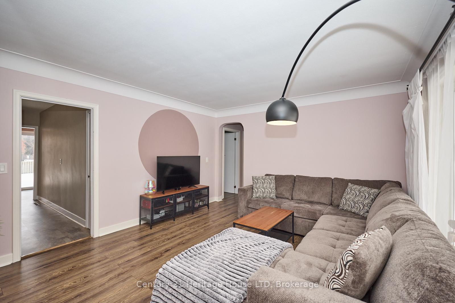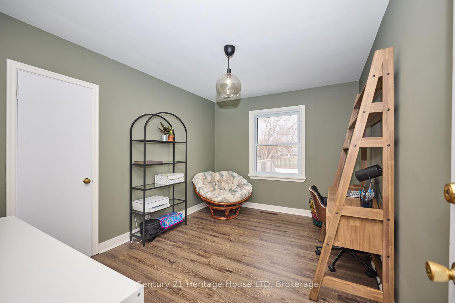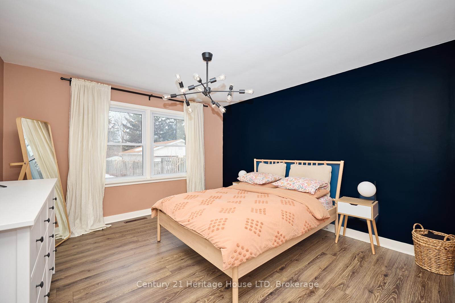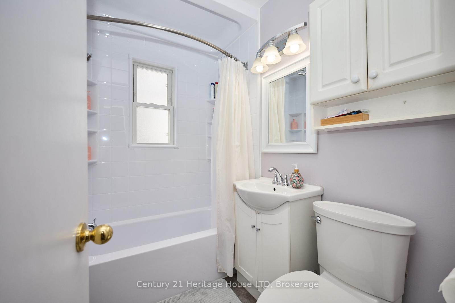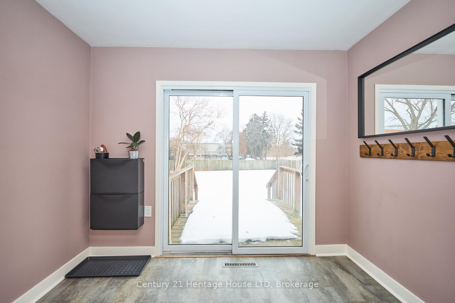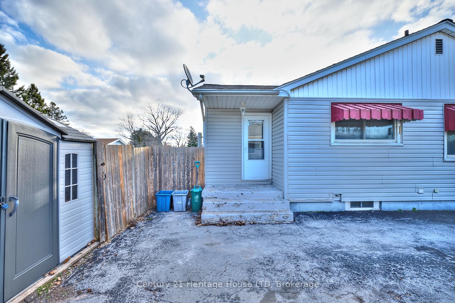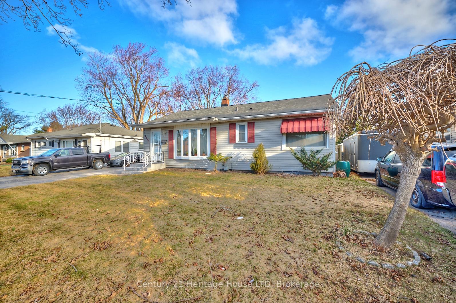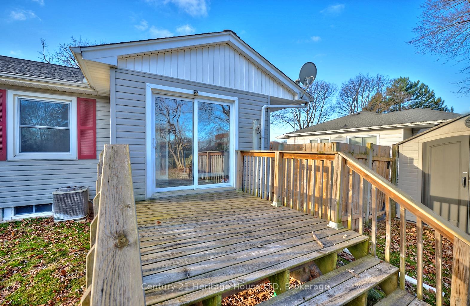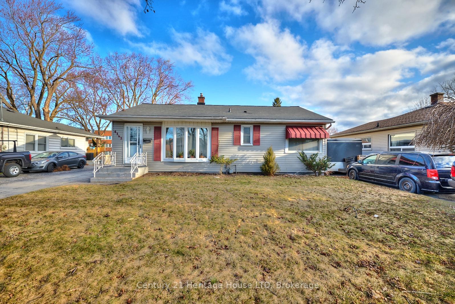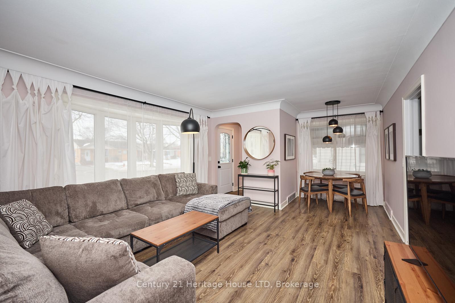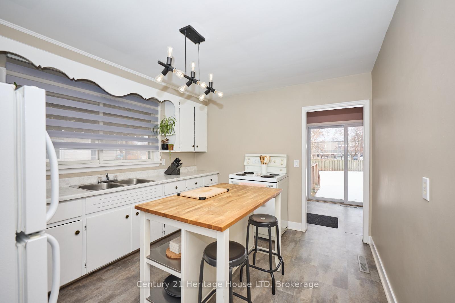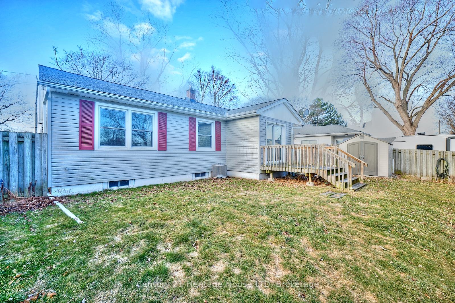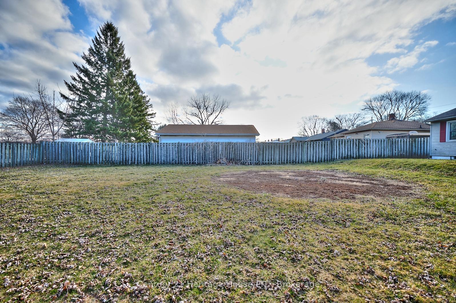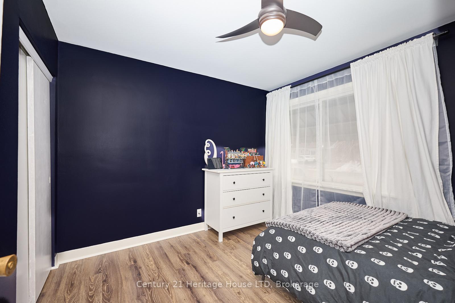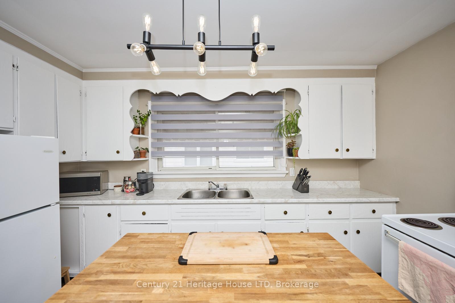$499,900
Available - For Sale
Listing ID: X12066115
6383 Burdette Driv , Niagara Falls, L2E 5H1, Niagara
| Immaculate 3 bedroom bungalow in highly sought after Niagara Falls location on a large lot, located near all amenities - highway access, shopping, restaurants, medical centre and more! Located on a quiet dead-end street. This well-kept home features a large combo living and dining room with updated flooring and large window offering plenty of natural light. The oversized kitchen offers an abundance of cupboard and counter space, as well as a convenient breakfast bar/island. 3 generous sized bedrooms, an updated 4pc bath, and convenient large mudroom with patio doors to the backyard completes the main level. Tons of potential to finish off the basement for additional living space. The side door entrance provides a separate entrance into the basement. The rec room is partially finished and would be easy to fully finish. Plenty of extra space for storage and additional rooms in the basement. You'll love the oversized and fully fenced backyard with garden shed and a deck. Priced to sell, won't last long! Book your showing today. |
| Price | $499,900 |
| Taxes: | $3228.00 |
| Occupancy: | Owner |
| Address: | 6383 Burdette Driv , Niagara Falls, L2E 5H1, Niagara |
| Directions/Cross Streets: | Morrison and Lamarsh |
| Rooms: | 6 |
| Rooms +: | 1 |
| Bedrooms: | 3 |
| Bedrooms +: | 0 |
| Family Room: | F |
| Basement: | Unfinished |
| Level/Floor | Room | Length(ft) | Width(ft) | Descriptions | |
| Room 1 | Main | Living Ro | 19.06 | 12.07 | |
| Room 2 | Main | Kitchen | 12.99 | 10.04 | |
| Room 3 | Main | Bedroom | 12.07 | 12.04 | |
| Room 4 | Main | Bedroom | 12.07 | 9.02 | |
| Room 5 | Main | Bedroom | 10.99 | 10.04 | |
| Room 6 | Main | Mud Room | 9.09 | 6.07 | |
| Room 7 | Basement | Recreatio | 21.98 | 10.04 |
| Washroom Type | No. of Pieces | Level |
| Washroom Type 1 | 4 | Main |
| Washroom Type 2 | 0 | |
| Washroom Type 3 | 0 | |
| Washroom Type 4 | 0 | |
| Washroom Type 5 | 0 |
| Total Area: | 0.00 |
| Approximatly Age: | 51-99 |
| Property Type: | Detached |
| Style: | Bungalow |
| Exterior: | Vinyl Siding |
| Garage Type: | None |
| (Parking/)Drive: | Private |
| Drive Parking Spaces: | 3 |
| Park #1 | |
| Parking Type: | Private |
| Park #2 | |
| Parking Type: | Private |
| Pool: | None |
| Other Structures: | Shed |
| Approximatly Age: | 51-99 |
| Approximatly Square Footage: | 700-1100 |
| Property Features: | Fenced Yard |
| CAC Included: | N |
| Water Included: | N |
| Cabel TV Included: | N |
| Common Elements Included: | N |
| Heat Included: | N |
| Parking Included: | N |
| Condo Tax Included: | N |
| Building Insurance Included: | N |
| Fireplace/Stove: | N |
| Heat Type: | Forced Air |
| Central Air Conditioning: | Central Air |
| Central Vac: | N |
| Laundry Level: | Syste |
| Ensuite Laundry: | F |
| Sewers: | Sewer |
$
%
Years
This calculator is for demonstration purposes only. Always consult a professional
financial advisor before making personal financial decisions.
| Although the information displayed is believed to be accurate, no warranties or representations are made of any kind. |
| Century 21 Heritage House LTD |
|
|

HANIF ARKIAN
Broker
Dir:
416-871-6060
Bus:
416-798-7777
Fax:
905-660-5393
| Book Showing | Email a Friend |
Jump To:
At a Glance:
| Type: | Freehold - Detached |
| Area: | Niagara |
| Municipality: | Niagara Falls |
| Neighbourhood: | 212 - Morrison |
| Style: | Bungalow |
| Approximate Age: | 51-99 |
| Tax: | $3,228 |
| Beds: | 3 |
| Baths: | 1 |
| Fireplace: | N |
| Pool: | None |
Locatin Map:
Payment Calculator:

