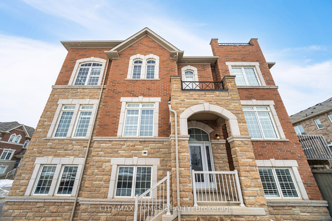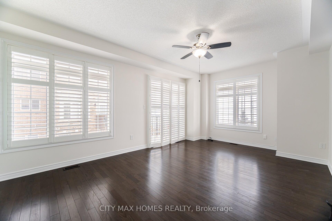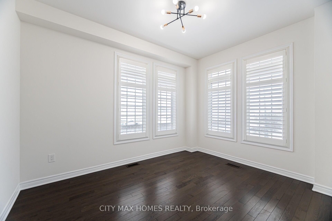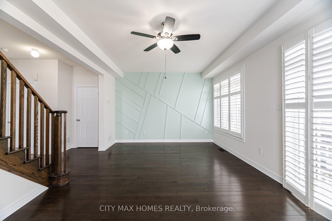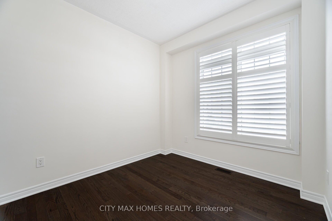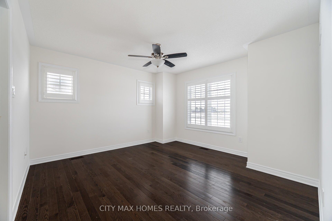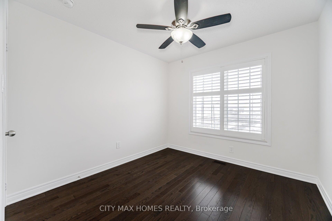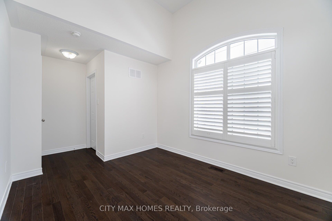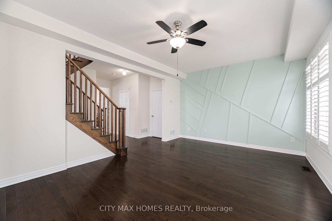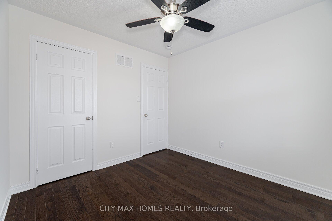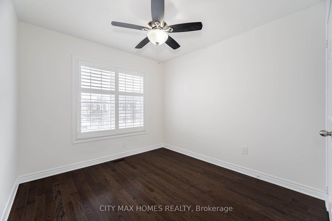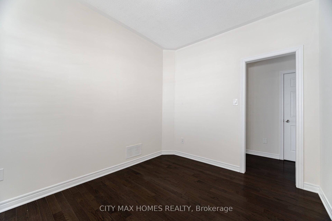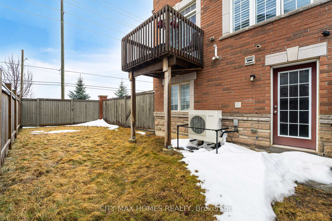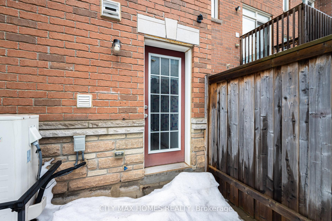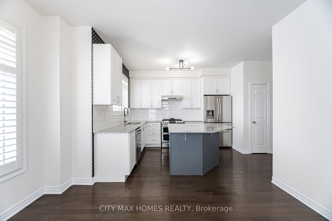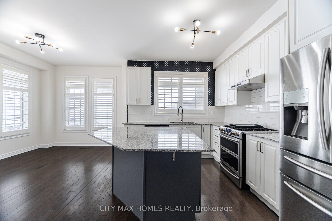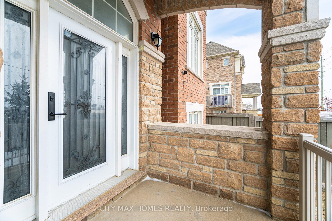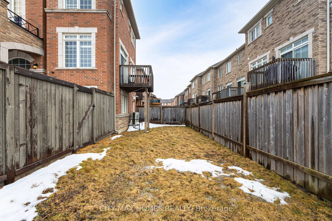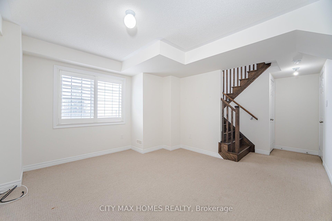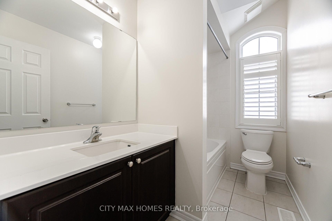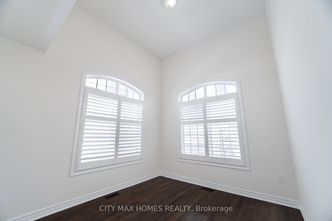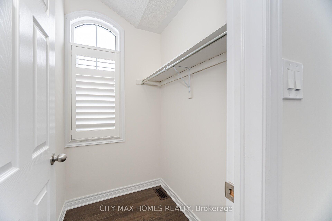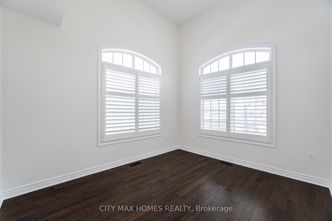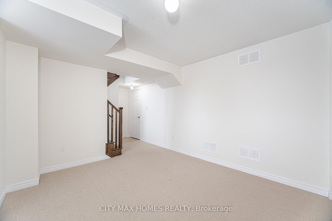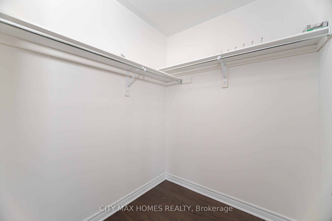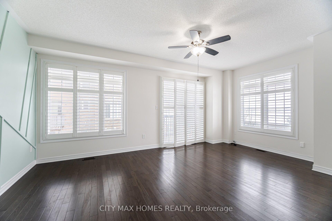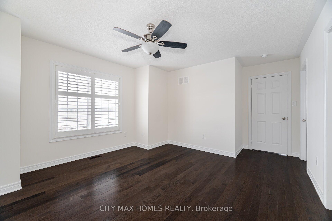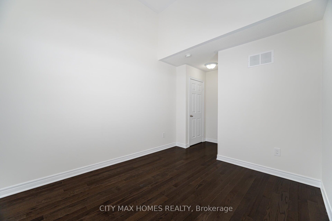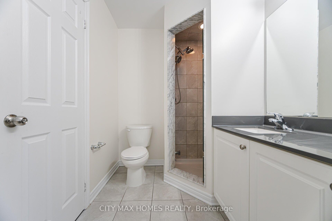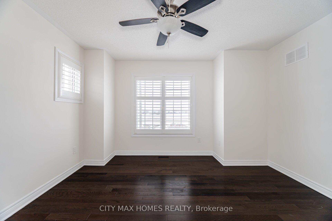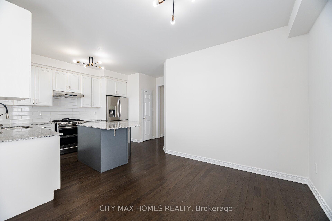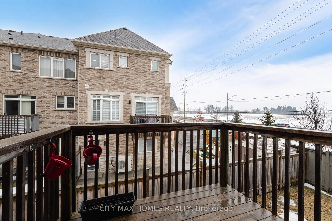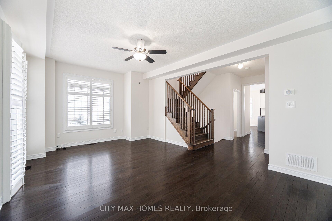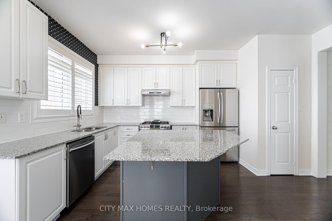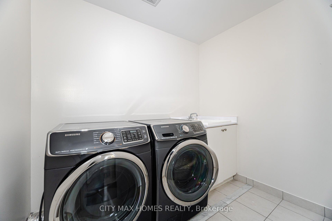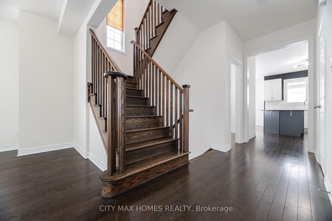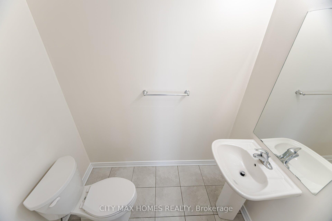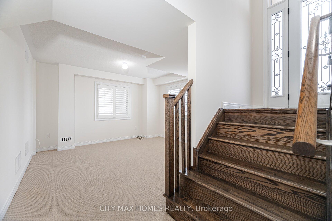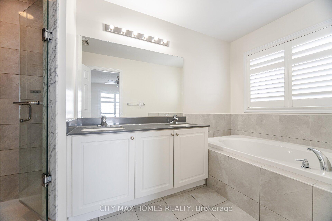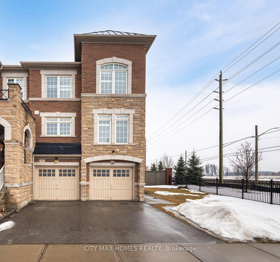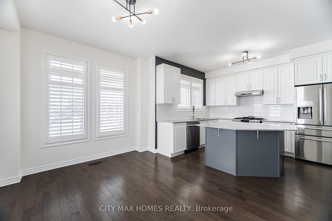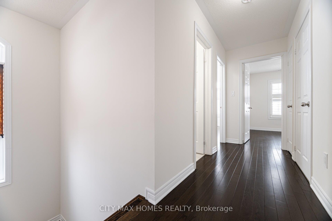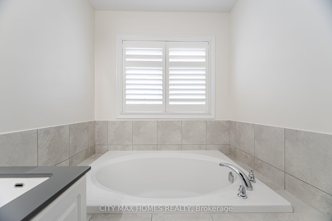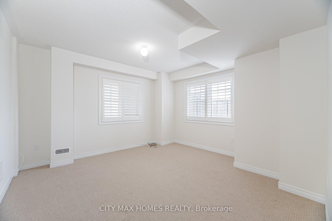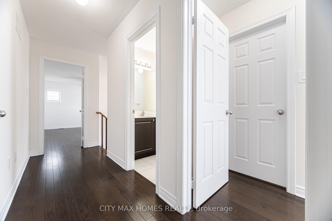$899,000
Available - For Sale
Listing ID: W12066132
36 Rockman Cres , Brampton, L7A 4A7, Peel
| Lovely Home In Great Neighborhood, A rare find in the sought-after Northwest neighbourhood of Brampton! A corner town house with a double garage feels like a semi-detached. 4 Bed & 3 Wash, 6 car parkings, Granite Kitchen with island offering a blend of elegance and modern comforts. double door entry with oak stairs, family room with accent walls, Oversized Premium Lot 39.5 feet wide x 77.82 feet. California shutters throughout, freshly painted, this property reflects pride of ownership and is truly turn-key. Gorgeous Ultra Modern Eat-In Kitchen. The main floor offers a breakfast area with access to a charming balcony, a Spacious Sun-Filled bedroom/office/ on the Main Floor. Spacious bedrooms, main floor and second floor hardwood flooring, primary bedroom with a walk-in closet and 5 PC ensuite, Lots Of Natural Light With Windows All Around; No Homes On 3 Sides Being A Corner Unit. You can truly enjoy the spacious backyard during the summer. walking distance to Mount Pleasant GO station, near shopping malls, and the highways 407,401, A Must See!! |
| Price | $899,000 |
| Taxes: | $5500.00 |
| Occupancy: | Vacant |
| Address: | 36 Rockman Cres , Brampton, L7A 4A7, Peel |
| Directions/Cross Streets: | Mississauga Rd./Sandalwood |
| Rooms: | 8 |
| Rooms +: | 1 |
| Bedrooms: | 4 |
| Bedrooms +: | 1 |
| Family Room: | F |
| Basement: | Finished wit |
| Level/Floor | Room | Length(ft) | Width(ft) | Descriptions | |
| Room 1 | Main | Dining Ro | 19.98 | 12 | Above Grade Window, Laminate, Balcony |
| Room 2 | Main | Kitchen | 9.68 | 11.68 | Backsplash, California Shutters, Centre Island |
| Room 3 | Main | Breakfast | 9.51 | 11.68 | |
| Room 4 | Main | Bedroom | 10.99 | 8.89 | Laminate, 2 Pc Bath |
| Room 5 | Second | Primary B | 12.6 | 12.6 | Laminate, 5 Pc Bath |
| Room 6 | Bedroom 2 | 9.41 | 12 | ||
| Room 7 | Second | Bedroom 3 | 9.41 | 11.32 | Laminate, 3 Pc Bath |
| Room 8 | Basement | Recreatio | 9.41 | 10 | |
| Room 9 | 12.82 | 12.82 |
| Washroom Type | No. of Pieces | Level |
| Washroom Type 1 | 5 | Second |
| Washroom Type 2 | 4 | Second |
| Washroom Type 3 | 2 | Main |
| Washroom Type 4 | 0 | |
| Washroom Type 5 | 0 | |
| Washroom Type 6 | 5 | Second |
| Washroom Type 7 | 4 | Second |
| Washroom Type 8 | 2 | Main |
| Washroom Type 9 | 0 | |
| Washroom Type 10 | 0 |
| Total Area: | 0.00 |
| Approximatly Age: | 6-15 |
| Property Type: | Att/Row/Townhouse |
| Style: | 3-Storey |
| Exterior: | Brick Front |
| Garage Type: | Built-In |
| (Parking/)Drive: | Private |
| Drive Parking Spaces: | 4 |
| Park #1 | |
| Parking Type: | Private |
| Park #2 | |
| Parking Type: | Private |
| Pool: | None |
| Approximatly Age: | 6-15 |
| Approximatly Square Footage: | 1500-2000 |
| CAC Included: | N |
| Water Included: | N |
| Cabel TV Included: | N |
| Common Elements Included: | N |
| Heat Included: | N |
| Parking Included: | N |
| Condo Tax Included: | N |
| Building Insurance Included: | N |
| Fireplace/Stove: | N |
| Heat Type: | Forced Air |
| Central Air Conditioning: | Central Air |
| Central Vac: | N |
| Laundry Level: | Syste |
| Ensuite Laundry: | F |
| Sewers: | Sewer |
$
%
Years
This calculator is for demonstration purposes only. Always consult a professional
financial advisor before making personal financial decisions.
| Although the information displayed is believed to be accurate, no warranties or representations are made of any kind. |
| CITY MAX HOMES REALTY |
|
|

HANIF ARKIAN
Broker
Dir:
416-871-6060
Bus:
416-798-7777
Fax:
905-660-5393
| Virtual Tour | Book Showing | Email a Friend |
Jump To:
At a Glance:
| Type: | Freehold - Att/Row/Townhouse |
| Area: | Peel |
| Municipality: | Brampton |
| Neighbourhood: | Northwest Brampton |
| Style: | 3-Storey |
| Approximate Age: | 6-15 |
| Tax: | $5,500 |
| Beds: | 4+1 |
| Baths: | 3 |
| Fireplace: | N |
| Pool: | None |
Locatin Map:
Payment Calculator:

