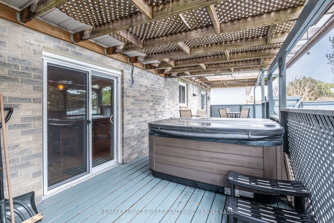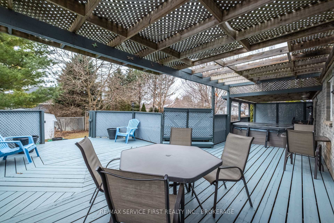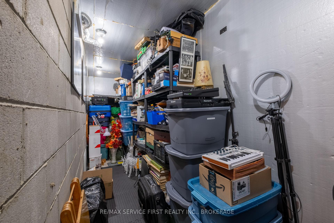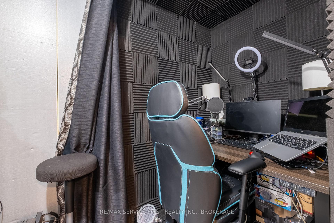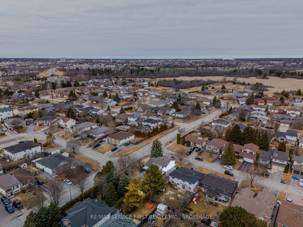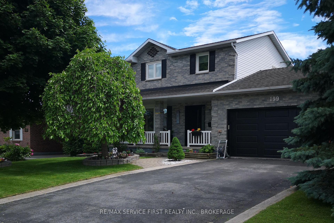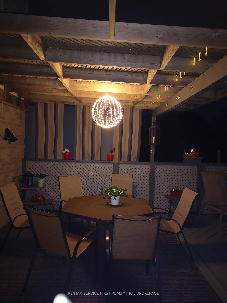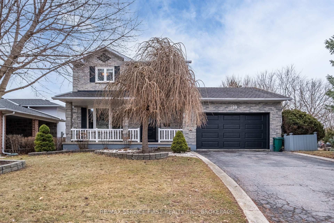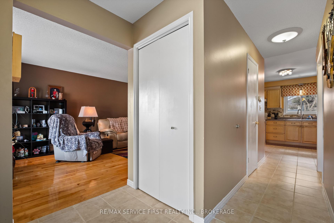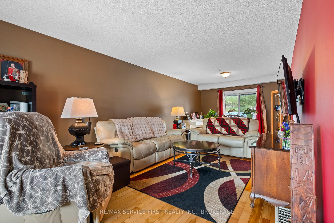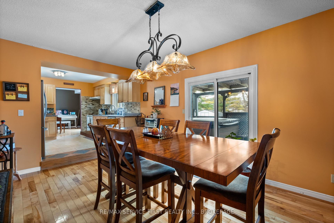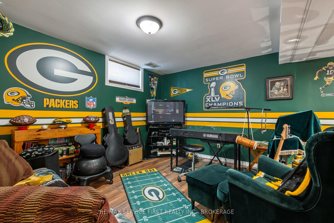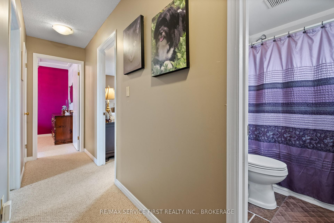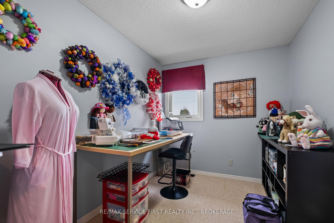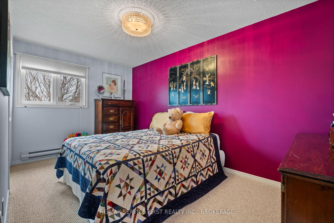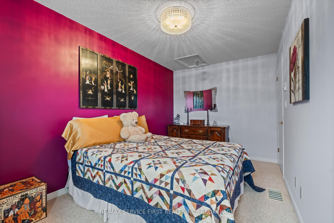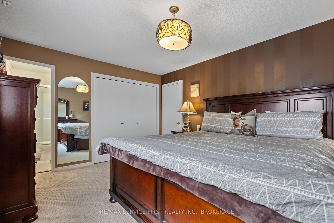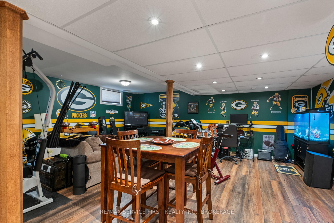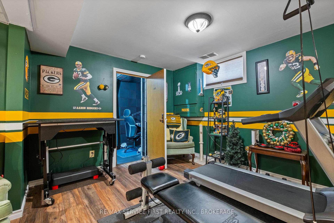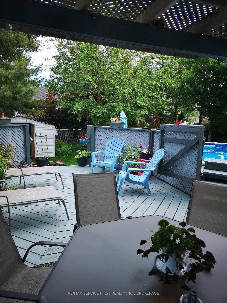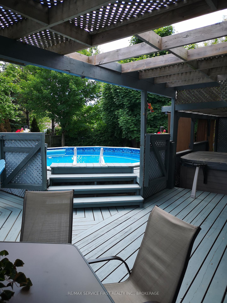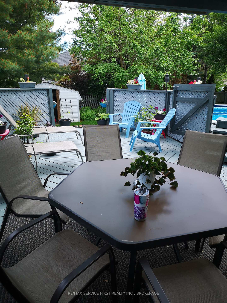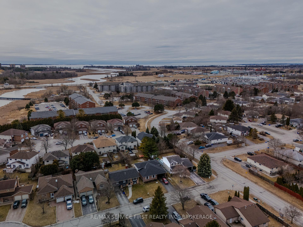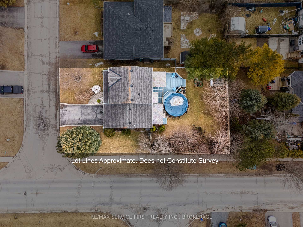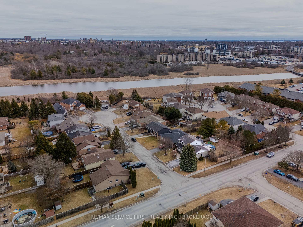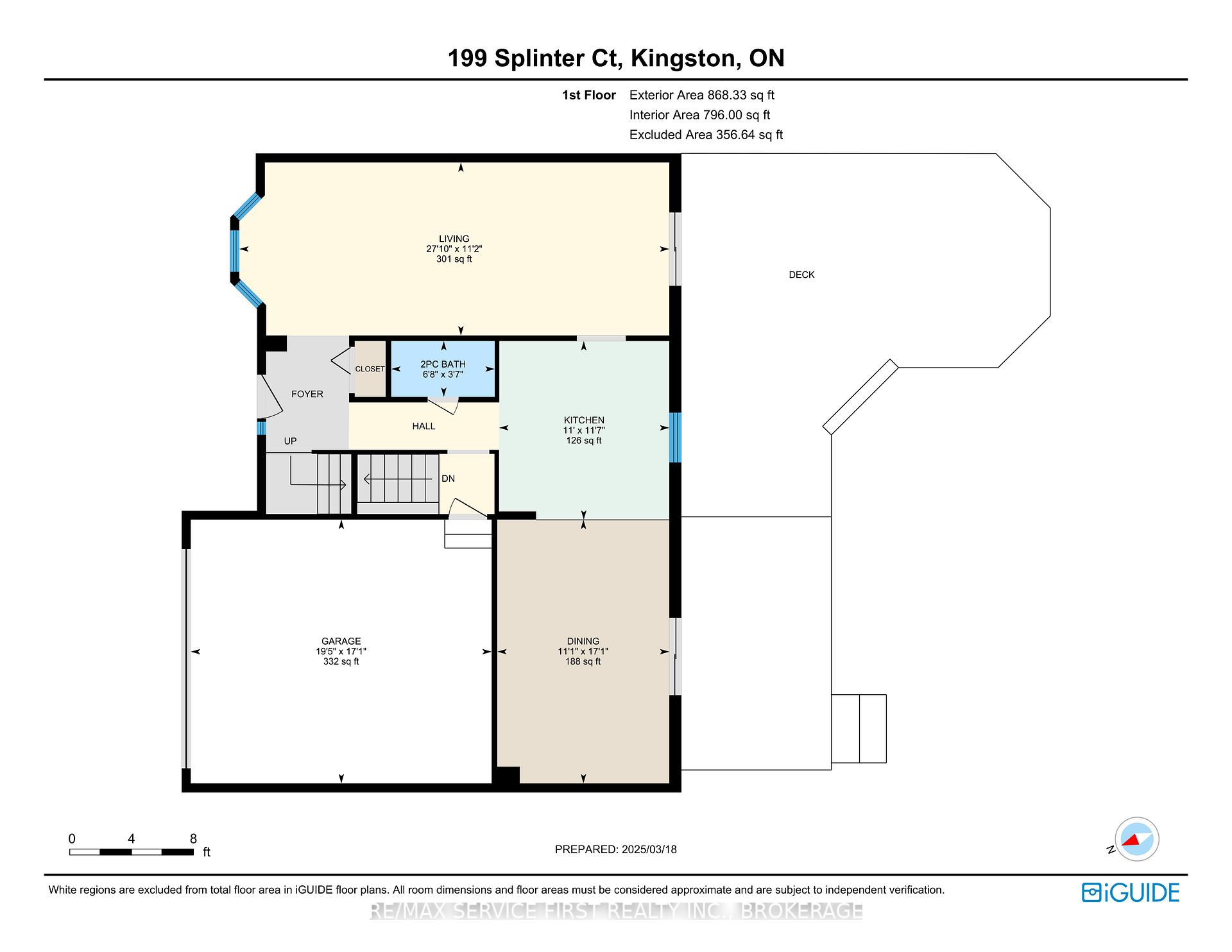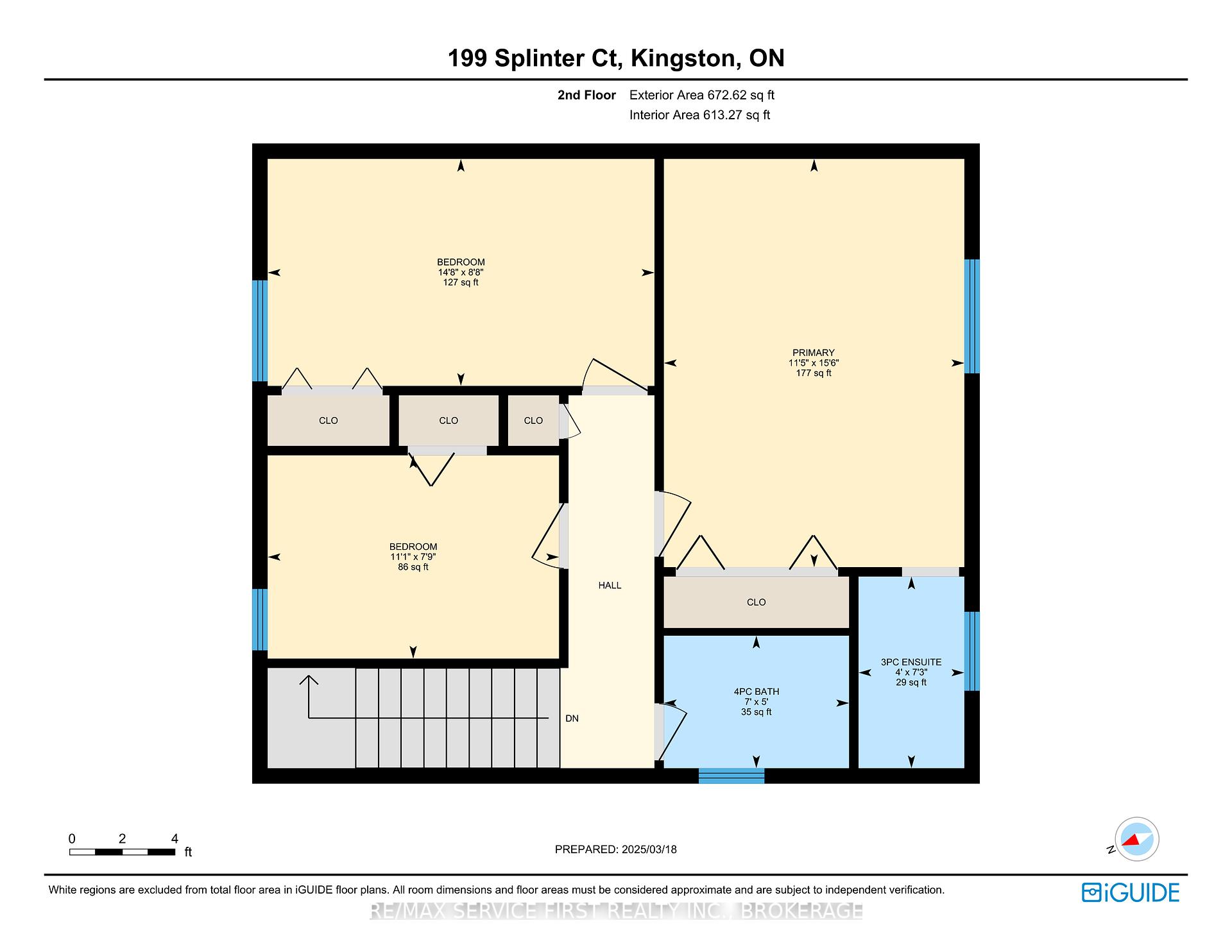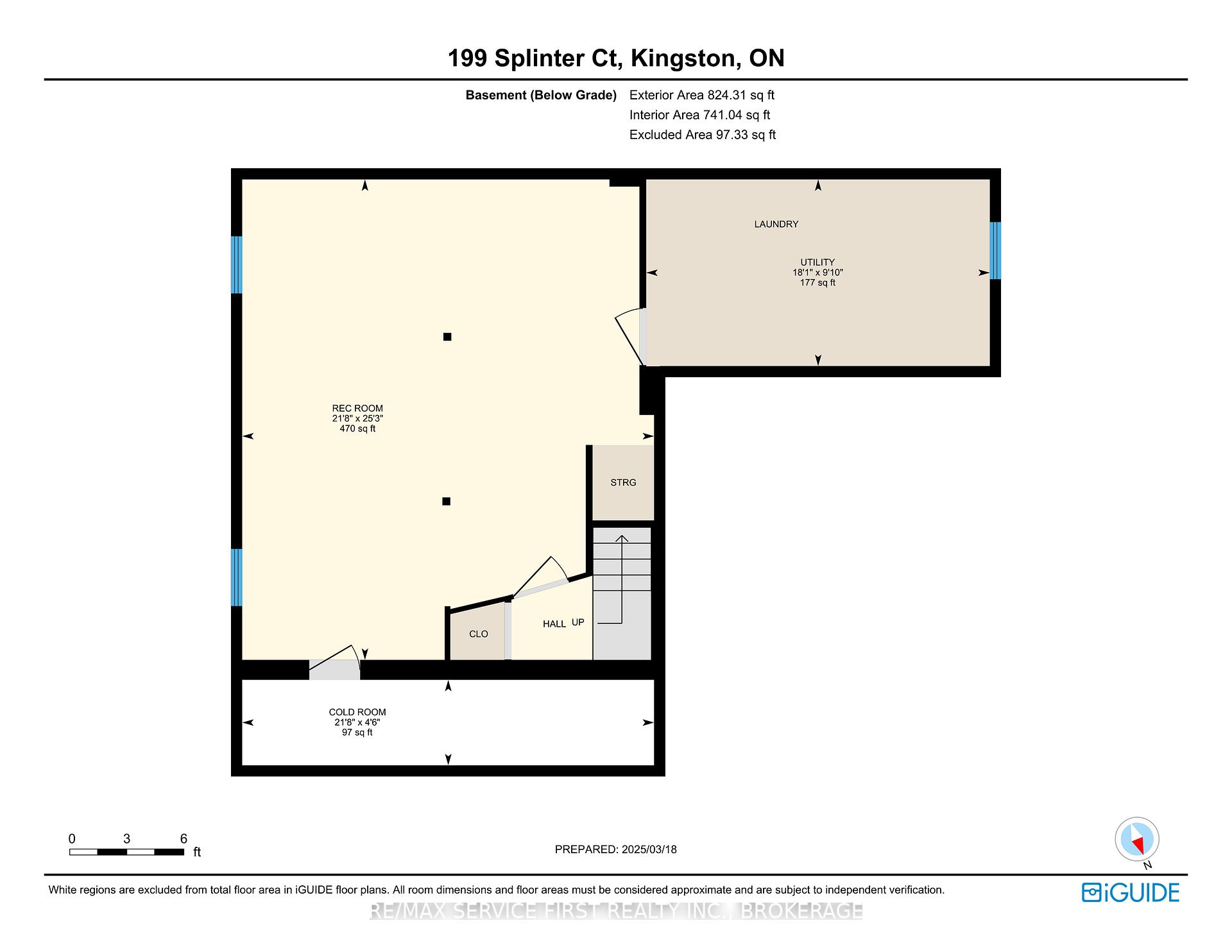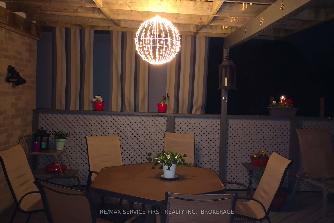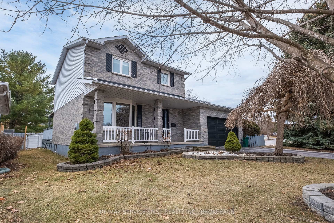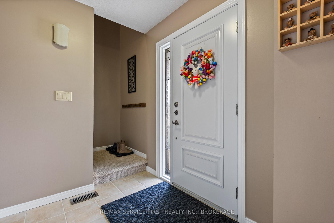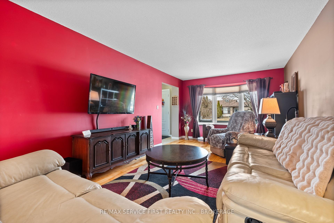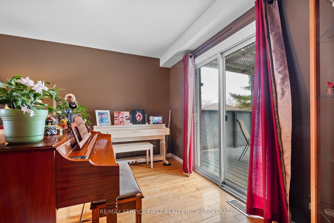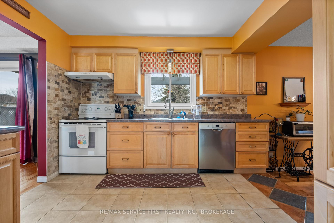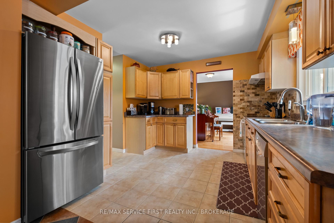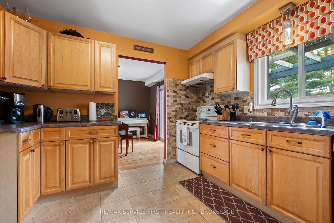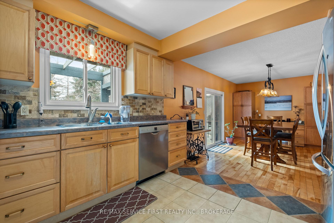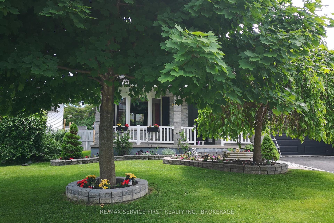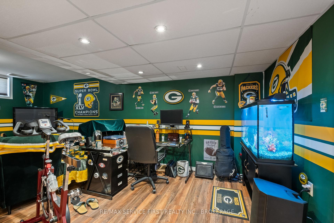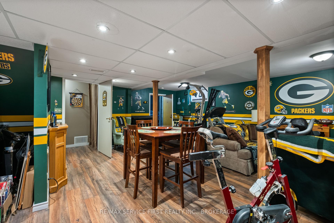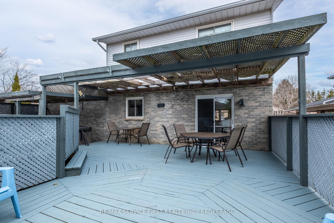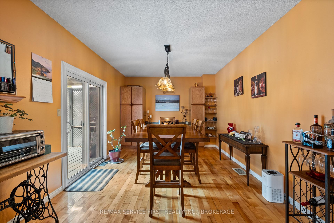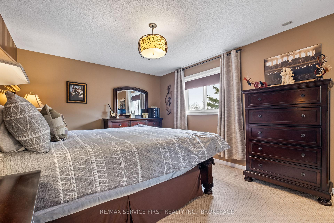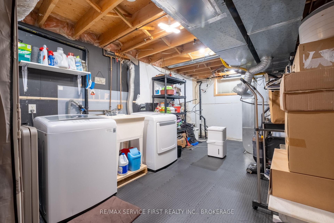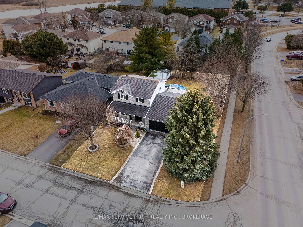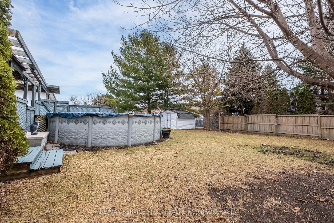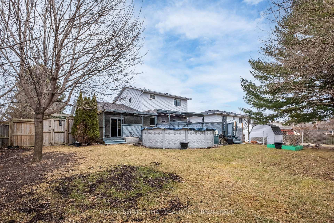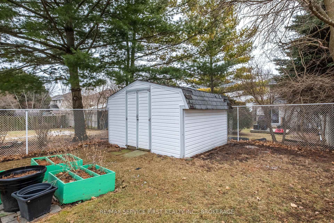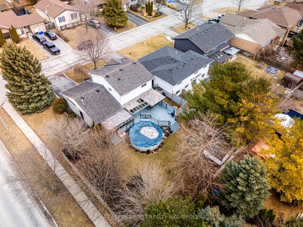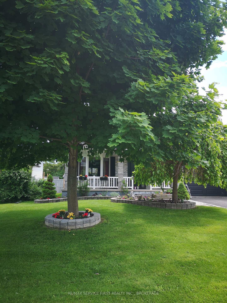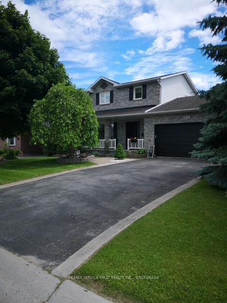$749,900
Available - For Sale
Listing ID: X12028605
199 Splinter Cour , Kingston, K7M 7Z3, Frontenac
| Situated on an oversized corner lot in the desirable Meadowbrook neighbourhood, this 3-bed, 2.5-bath home just a short walk to Meadowbrook Park and is the definition of move in ready. The expansive living room opens to an oversized, partially covered deck, perfect for outdoor entertaining. Enjoy the hot tub and above ground pool in the private, fenced backyard - A true retreat! Upstairs, you will find three bedrooms, a 4-piece bath, and a spacious primary suite with a 3-piece ensuite. The lower level features a large rec room and cold room for extra storage. Recent mechanical updates include a new furnace (2021), AC (2017) and significant electrical upgrades. A fantastic opportunity in a central, family-friendly location. Schedule your showing today! |
| Price | $749,900 |
| Taxes: | $4499.00 |
| Assessment Year: | 2024 |
| Occupancy: | Owner |
| Address: | 199 Splinter Cour , Kingston, K7M 7Z3, Frontenac |
| Acreage: | < .50 |
| Directions/Cross Streets: | Kingsdale Ave to Splinter Court |
| Rooms: | 10 |
| Rooms +: | 3 |
| Bedrooms: | 3 |
| Bedrooms +: | 0 |
| Family Room: | F |
| Basement: | Full, Finished |
| Level/Floor | Room | Length(ft) | Width(ft) | Descriptions | |
| Room 1 | Main | Bathroom | 3.61 | 6.69 | 2 Pc Bath |
| Room 2 | Main | Dining Ro | 17.06 | 11.12 | |
| Room 3 | Main | Kitchen | 11.55 | 10.99 | |
| Room 4 | Main | Living Ro | 11.18 | 27.81 | |
| Room 5 | Second | Bathroom | 7.28 | 4.03 | 3 Pc Ensuite |
| Room 6 | Second | Bathroom | 5.05 | 7.05 | 4 Pc Bath |
| Room 7 | Second | Bedroom | 7.74 | 11.09 | |
| Room 8 | Second | Bedroom | 8.63 | 14.69 | |
| Room 9 | Second | Primary B | 15.51 | 11.41 | |
| Room 10 | Basement | Cold Room | 21.65 | 4.49 | |
| Room 11 | Basement | Recreatio | 21.65 | 25.26 | |
| Room 12 | Basement | Utility R | 18.04 | 9.81 |
| Washroom Type | No. of Pieces | Level |
| Washroom Type 1 | 2 | Main |
| Washroom Type 2 | 3 | Second |
| Washroom Type 3 | 4 | Second |
| Washroom Type 4 | 0 | |
| Washroom Type 5 | 0 |
| Total Area: | 0.00 |
| Approximatly Age: | 31-50 |
| Property Type: | Detached |
| Style: | 2-Storey |
| Exterior: | Brick |
| Garage Type: | Attached |
| (Parking/)Drive: | Private |
| Drive Parking Spaces: | 2 |
| Park #1 | |
| Parking Type: | Private |
| Park #2 | |
| Parking Type: | Private |
| Pool: | Above Gr |
| Other Structures: | Shed |
| Approximatly Age: | 31-50 |
| Approximatly Square Footage: | 1500-2000 |
| CAC Included: | N |
| Water Included: | N |
| Cabel TV Included: | N |
| Common Elements Included: | N |
| Heat Included: | N |
| Parking Included: | N |
| Condo Tax Included: | N |
| Building Insurance Included: | N |
| Fireplace/Stove: | N |
| Heat Type: | Forced Air |
| Central Air Conditioning: | Central Air |
| Central Vac: | N |
| Laundry Level: | Syste |
| Ensuite Laundry: | F |
| Elevator Lift: | False |
| Sewers: | Sewer |
| Utilities-Cable: | A |
| Utilities-Hydro: | Y |
$
%
Years
This calculator is for demonstration purposes only. Always consult a professional
financial advisor before making personal financial decisions.
| Although the information displayed is believed to be accurate, no warranties or representations are made of any kind. |
| RE/MAX SERVICE FIRST REALTY INC., BROKERAGE |
|
|

HANIF ARKIAN
Broker
Dir:
416-871-6060
Bus:
416-798-7777
Fax:
905-660-5393
| Virtual Tour | Book Showing | Email a Friend |
Jump To:
At a Glance:
| Type: | Freehold - Detached |
| Area: | Frontenac |
| Municipality: | Kingston |
| Neighbourhood: | 35 - East Gardiners Rd |
| Style: | 2-Storey |
| Approximate Age: | 31-50 |
| Tax: | $4,499 |
| Beds: | 3 |
| Baths: | 3 |
| Fireplace: | N |
| Pool: | Above Gr |
Locatin Map:
Payment Calculator:

