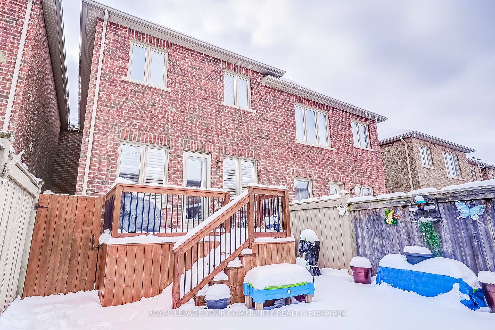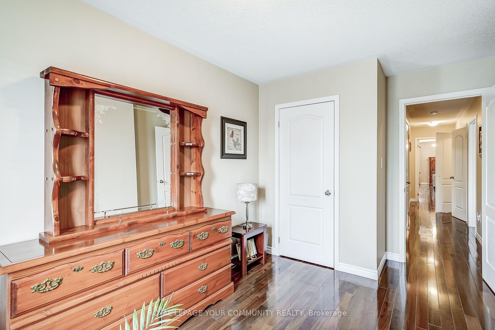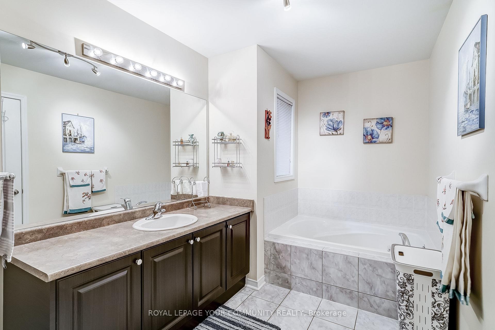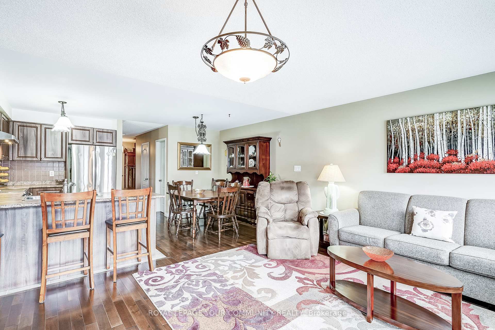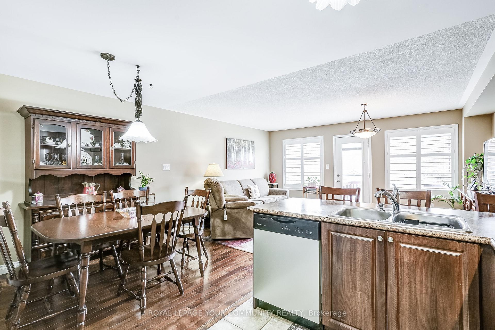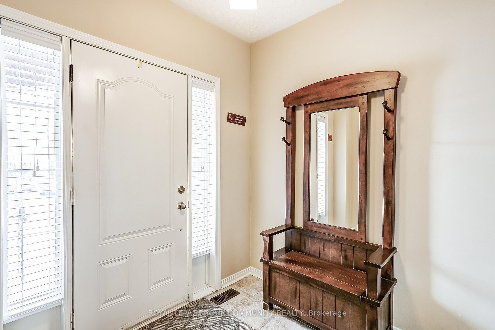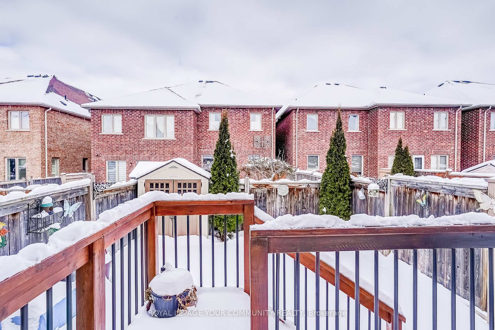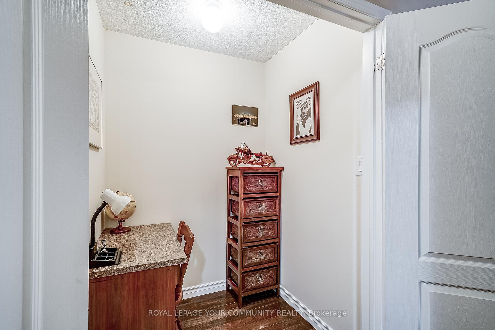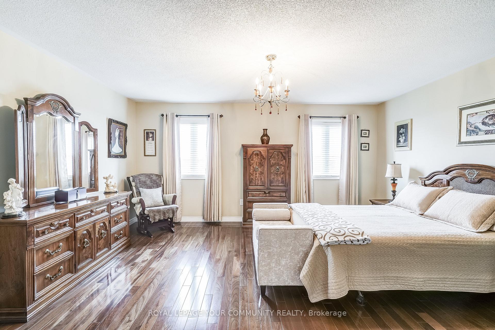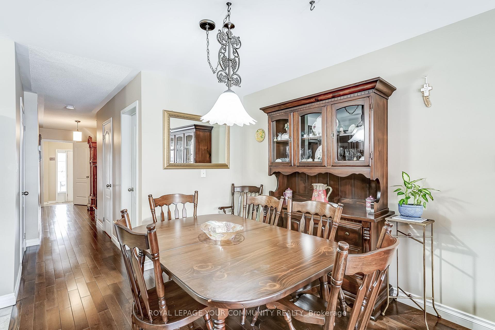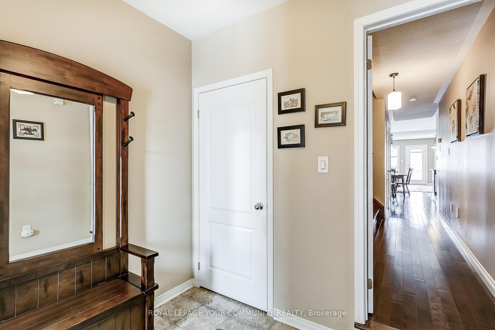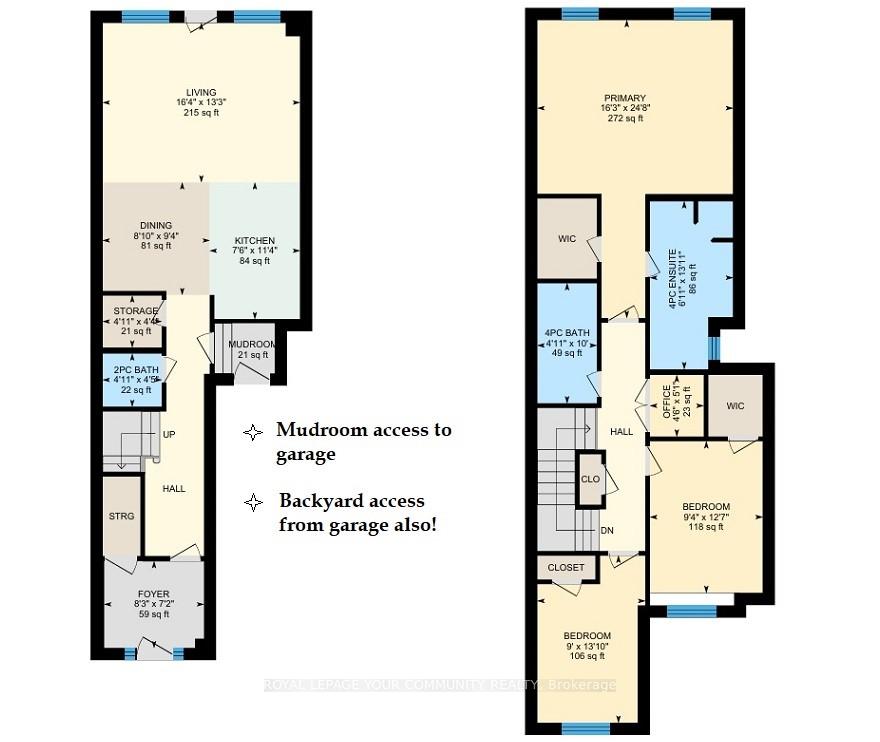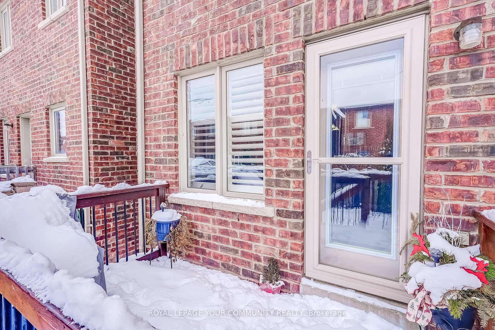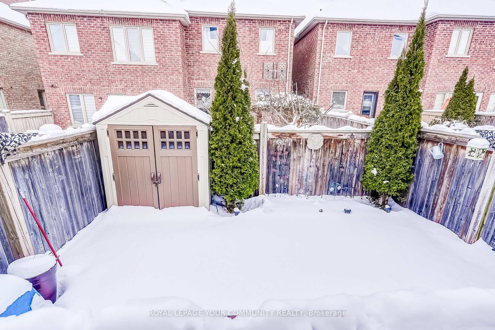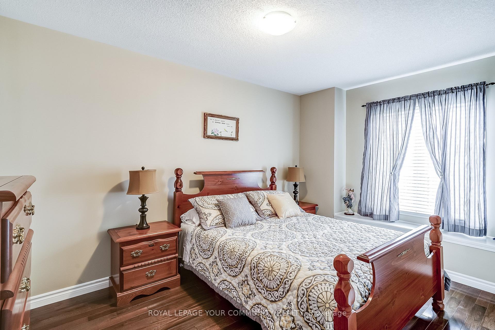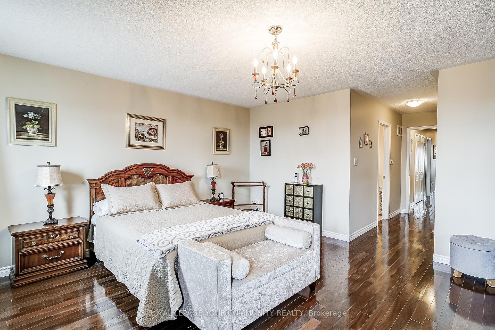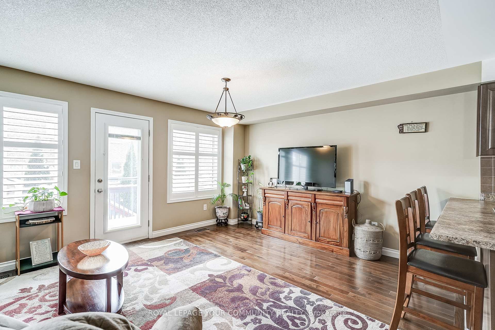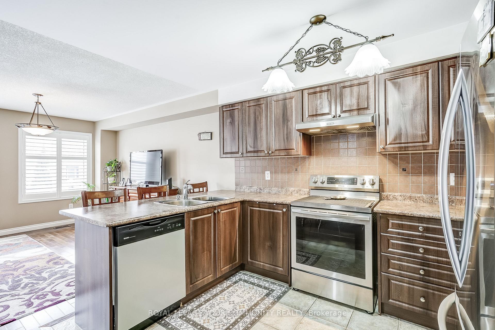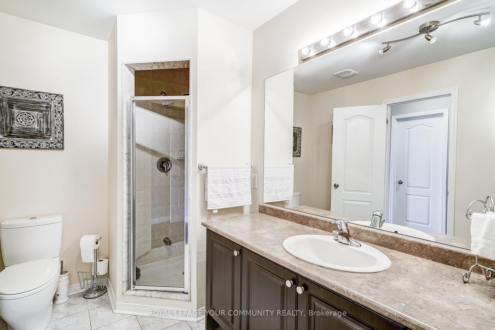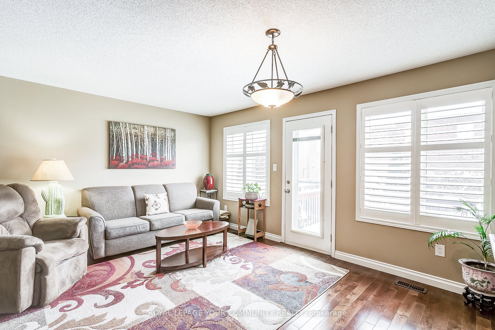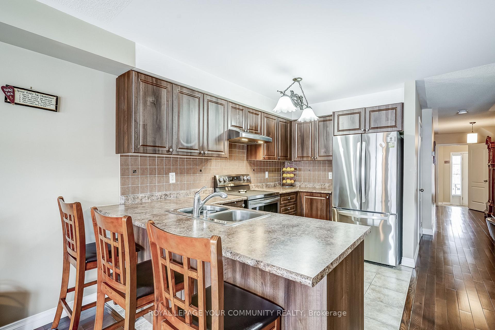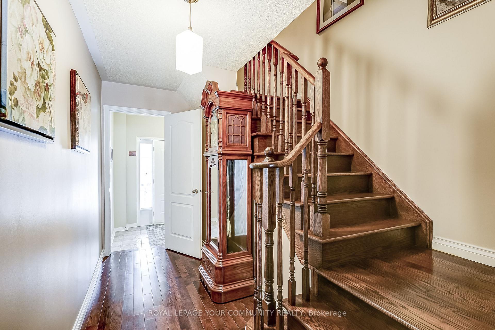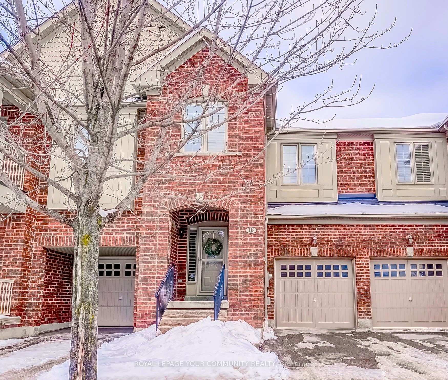$1,100,000
Available - For Sale
Listing ID: N11970990
18 Muscadel Road , Vaughan, L4H 3L8, York
| Welcome to beautiful Vellore Woods! This lovely freehold town home boasts an open concept floor plan, great for everyday living and entertaining. This home has ample storage with walk-in pantry off the kitchen. The second level contains a large primary bedroom with an Ensuite & W/I closet, while the spacious 2nd & 3rd bedrooms and study /computer room are perfect for a growing family. There's a convenient entrance from the garage into the home, while the beautiful backyard can be accessed from both the garage and the living room. The backyard deck (with lots of storage) and interlock patio were updated in 2015 . The basement is a blank slate with the potential to add additional family living space or an in-law suite. Minutes to Cortolucci Hospital, Vaughan Mills Shopping, Wonderland, Highway 400/407/427, Schools, Transit, Parks, Recreation and much more! This is a Vibrant and family oriented community with great amenities at your doorstep! Truly an excellent location!! This Gem won't last long! |
| Price | $1,100,000 |
| Taxes: | $4311.39 |
| Occupancy: | Owner |
| Address: | 18 Muscadel Road , Vaughan, L4H 3L8, York |
| Acreage: | < .50 |
| Directions/Cross Streets: | MAJOR MACKENZIE/WESTON RD |
| Rooms: | 8 |
| Bedrooms: | 3 |
| Bedrooms +: | 0 |
| Family Room: | T |
| Basement: | Full, Unfinished |
| Level/Floor | Room | Length(ft) | Width(ft) | Descriptions | |
| Room 1 | Main | Kitchen | 7.48 | 11.32 | Eat-in Kitchen, Breakfast Bar, Stainless Steel Appl |
| Room 2 | Main | Dining Ro | 8.89 | 9.35 | Eat-in Kitchen, Open Concept, Hardwood Floor |
| Room 3 | Main | Living Ro | 16.37 | 13.22 | Combined w/Family, Hardwood Floor, California Shutters |
| Room 4 | Main | Foyer | 8.27 | 7.22 | |
| Room 5 | Main | Mud Room | 6.23 | 6.23 | |
| Room 6 | Second | Primary B | 16.24 | 24.7 | Ensuite Bath, Hardwood Floor, Walk-In Closet(s) |
| Room 7 | Second | Bedroom 2 | 8.95 | 13.87 | Hardwood Floor, Overlooks Frontyard, Closet |
| Room 8 | Second | Bedroom 3 | 9.35 | 12.46 | Hardwood Floor, Overlooks Frontyard, Closet |
| Washroom Type | No. of Pieces | Level |
| Washroom Type 1 | 4 | Second |
| Washroom Type 2 | 4 | Second |
| Washroom Type 3 | 2 | Main |
| Washroom Type 4 | 0 | |
| Washroom Type 5 | 0 |
| Total Area: | 0.00 |
| Approximatly Age: | 6-15 |
| Property Type: | Att/Row/Townhouse |
| Style: | 2-Storey |
| Exterior: | Brick |
| Garage Type: | Attached |
| (Parking/)Drive: | Private |
| Drive Parking Spaces: | 1 |
| Park #1 | |
| Parking Type: | Private |
| Park #2 | |
| Parking Type: | Private |
| Pool: | None |
| Other Structures: | Garden Shed |
| Approximatly Age: | 6-15 |
| Approximatly Square Footage: | 1500-2000 |
| Property Features: | Hospital, Library |
| CAC Included: | N |
| Water Included: | N |
| Cabel TV Included: | N |
| Common Elements Included: | N |
| Heat Included: | N |
| Parking Included: | N |
| Condo Tax Included: | N |
| Building Insurance Included: | N |
| Fireplace/Stove: | N |
| Heat Type: | Forced Air |
| Central Air Conditioning: | Central Air |
| Central Vac: | Y |
| Laundry Level: | Syste |
| Ensuite Laundry: | F |
| Elevator Lift: | False |
| Sewers: | Sewer |
| Utilities-Cable: | Y |
| Utilities-Hydro: | Y |
$
%
Years
This calculator is for demonstration purposes only. Always consult a professional
financial advisor before making personal financial decisions.
| Although the information displayed is believed to be accurate, no warranties or representations are made of any kind. |
| ROYAL LEPAGE YOUR COMMUNITY REALTY |
|
|

HANIF ARKIAN
Broker
Dir:
416-871-6060
Bus:
416-798-7777
Fax:
905-660-5393
| Virtual Tour | Book Showing | Email a Friend |
Jump To:
At a Glance:
| Type: | Freehold - Att/Row/Townhouse |
| Area: | York |
| Municipality: | Vaughan |
| Neighbourhood: | Vellore Village |
| Style: | 2-Storey |
| Approximate Age: | 6-15 |
| Tax: | $4,311.39 |
| Beds: | 3 |
| Baths: | 3 |
| Fireplace: | N |
| Pool: | None |
Locatin Map:
Payment Calculator:

