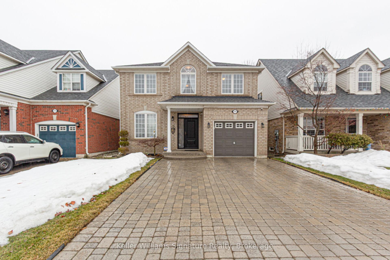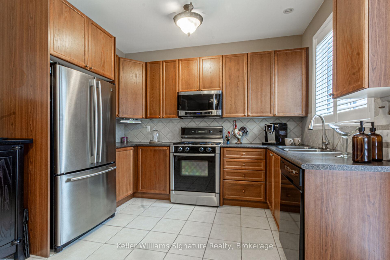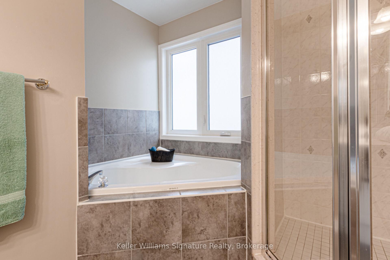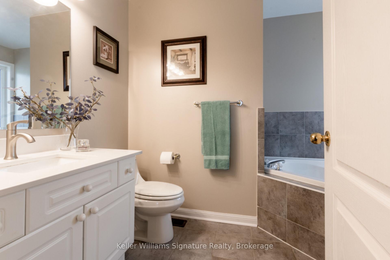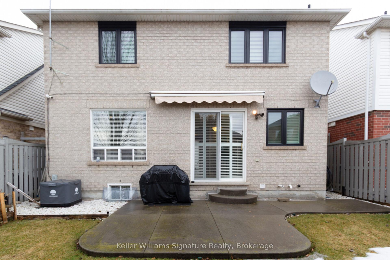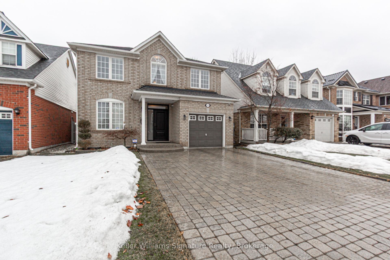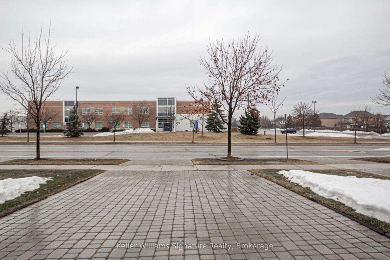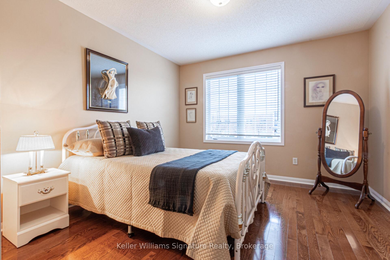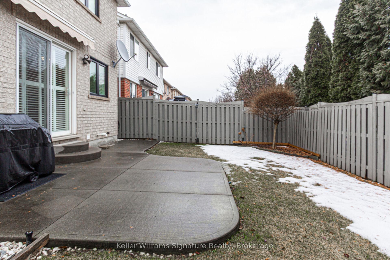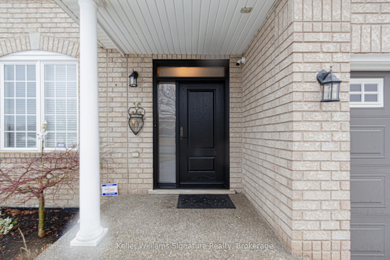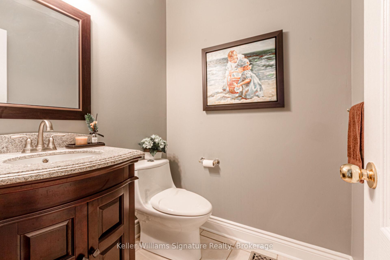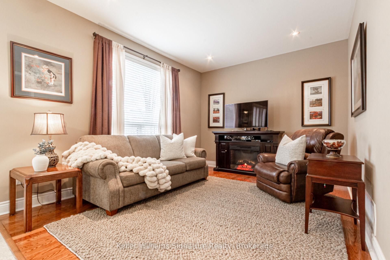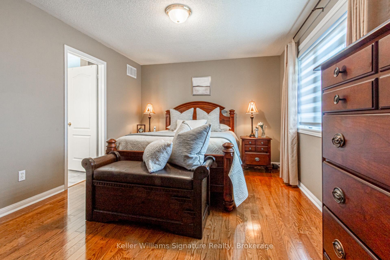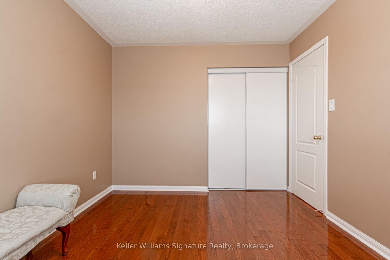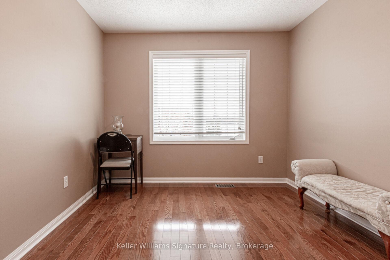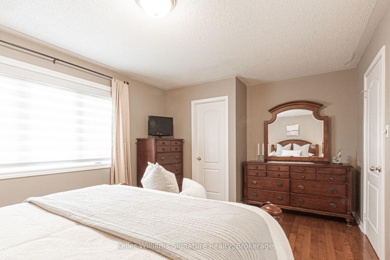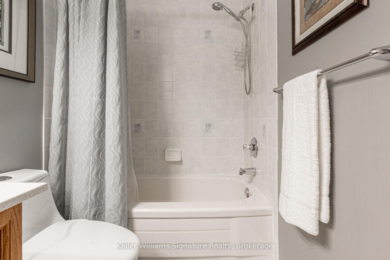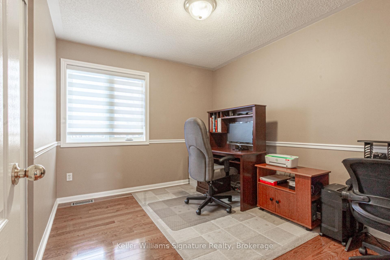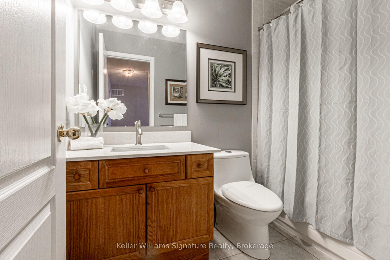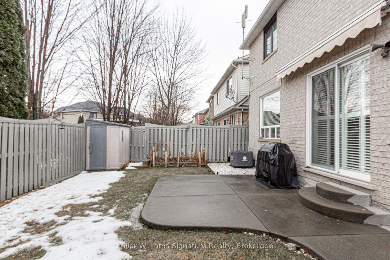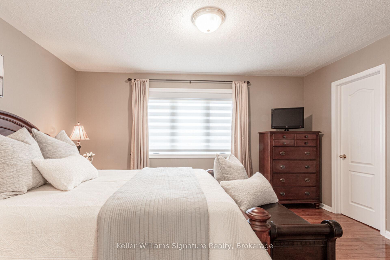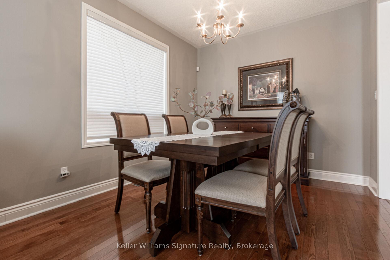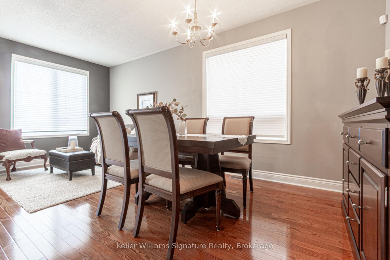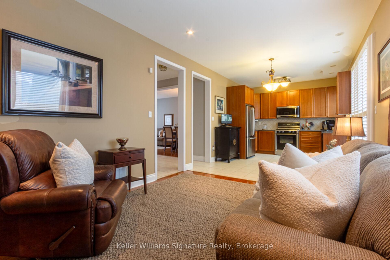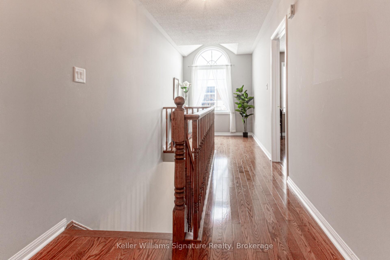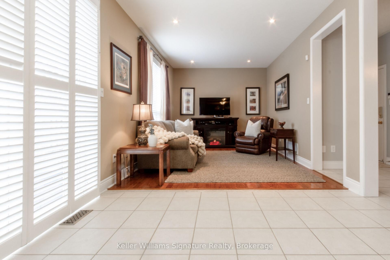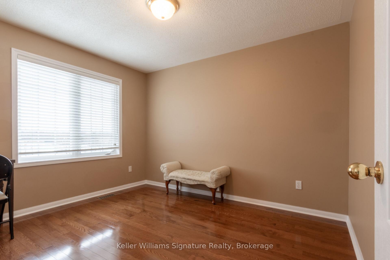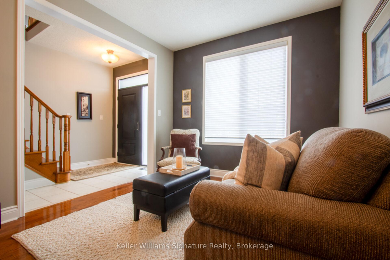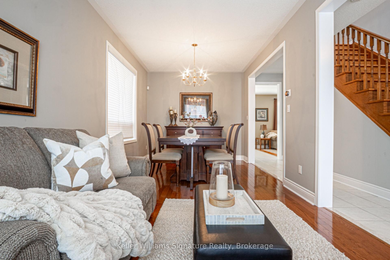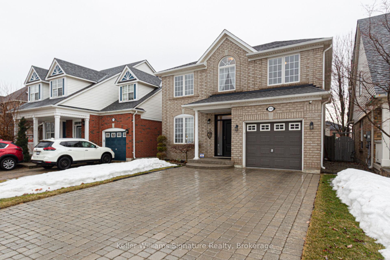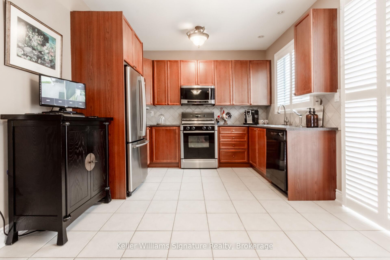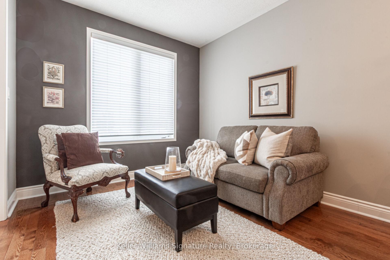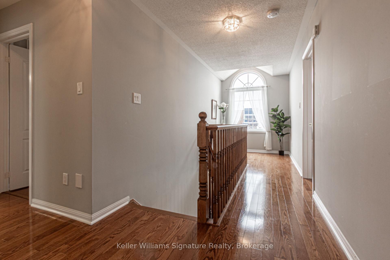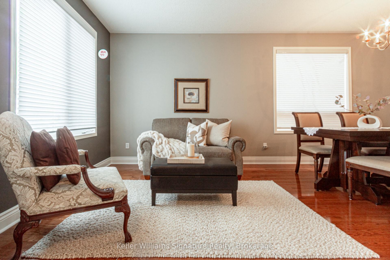$1,450,000
Available - For Sale
Listing ID: W12026676
2134 Grand Oak Trai , Oakville, L6M 4S7, Halton
| Located in West Oak Trails, this 4-bedroom family home is a perfect setting for your family! Great schools, parks, shopping, a new hospital, hwy, and GO Transit are all nearby. This home has been beautifully maintained! ( Roof 8 yrs, Front door '23, Furnace & CAC '23). The main floor offers an open concept living space, an eat-in kitchen with a walk-out to the rear patio, garage entry, a 2 pce powder room, and a cozy family room just off the kitchen. The 2nd level has 4 good-sized bedrooms, including a primary with a walk-in closet and an ensuite bath. The basement is unspoiled for you to create the space you want! Come see your new home! |
| Price | $1,450,000 |
| Taxes: | $5220.57 |
| Occupancy: | Owner |
| Address: | 2134 Grand Oak Trai , Oakville, L6M 4S7, Halton |
| Directions/Cross Streets: | Grand Oak Tr/ Upper Middle |
| Rooms: | 8 |
| Bedrooms: | 4 |
| Bedrooms +: | 0 |
| Family Room: | T |
| Basement: | Full, Unfinished |
| Level/Floor | Room | Length(ft) | Width(ft) | Descriptions | |
| Room 1 | Main | Living Ro | 9.91 | 9.68 | Hardwood Floor, Open Concept, Combined w/Dining |
| Room 2 | Main | Dining Ro | 9.91 | 10 | Hardwood Floor, Open Concept, Combined w/Living |
| Room 3 | Main | Kitchen | 14.17 | 10.82 | Eat-in Kitchen, Walk-Out |
| Room 4 | Main | Family Ro | 14.01 | 10.92 | Hardwood Floor, Open Concept |
| Room 5 | Ground | Bathroom | 5.15 | 5.35 | 2 Pc Bath |
| Room 6 | Second | Primary B | 16.33 | 11.09 | |
| Room 7 | Second | Bedroom 2 | 9.74 | 11.51 | |
| Room 8 | Second | Bedroom 3 | 11.09 | 11.51 | |
| Room 9 | Second | Bedroom 4 | 7.48 | 10.99 | |
| Room 10 | Second | Bathroom | 9.74 | 8.23 | Ensuite Bath |
| Room 11 | Second | Bathroom | 4.92 | 8.23 |
| Washroom Type | No. of Pieces | Level |
| Washroom Type 1 | 2 | Main |
| Washroom Type 2 | 4 | Second |
| Washroom Type 3 | 0 | |
| Washroom Type 4 | 0 | |
| Washroom Type 5 | 0 | |
| Washroom Type 6 | 2 | Main |
| Washroom Type 7 | 4 | Second |
| Washroom Type 8 | 0 | |
| Washroom Type 9 | 0 | |
| Washroom Type 10 | 0 |
| Total Area: | 0.00 |
| Property Type: | Detached |
| Style: | 2-Storey |
| Exterior: | Brick |
| Garage Type: | Attached |
| (Parking/)Drive: | Private Do |
| Drive Parking Spaces: | 2 |
| Park #1 | |
| Parking Type: | Private Do |
| Park #2 | |
| Parking Type: | Private Do |
| Pool: | None |
| Approximatly Square Footage: | 1500-2000 |
| CAC Included: | N |
| Water Included: | N |
| Cabel TV Included: | N |
| Common Elements Included: | N |
| Heat Included: | N |
| Parking Included: | N |
| Condo Tax Included: | N |
| Building Insurance Included: | N |
| Fireplace/Stove: | N |
| Heat Type: | Forced Air |
| Central Air Conditioning: | Central Air |
| Central Vac: | N |
| Laundry Level: | Syste |
| Ensuite Laundry: | F |
| Sewers: | Sewer |
$
%
Years
This calculator is for demonstration purposes only. Always consult a professional
financial advisor before making personal financial decisions.
| Although the information displayed is believed to be accurate, no warranties or representations are made of any kind. |
| Keller Williams Signature Realty, Brokerage |
|
|

HANIF ARKIAN
Broker
Dir:
416-871-6060
Bus:
416-798-7777
Fax:
905-660-5393
| Book Showing | Email a Friend |
Jump To:
At a Glance:
| Type: | Freehold - Detached |
| Area: | Halton |
| Municipality: | Oakville |
| Neighbourhood: | 1019 - WM Westmount |
| Style: | 2-Storey |
| Tax: | $5,220.57 |
| Beds: | 4 |
| Baths: | 3 |
| Fireplace: | N |
| Pool: | None |
Locatin Map:
Payment Calculator:

