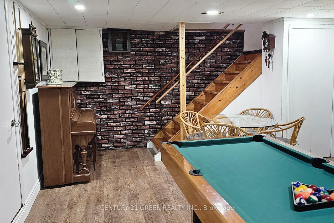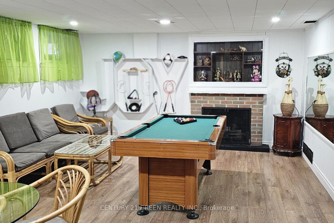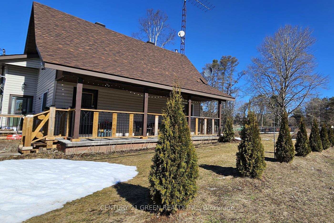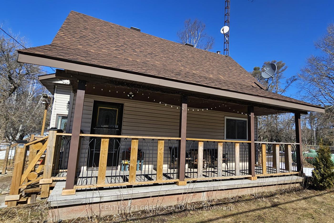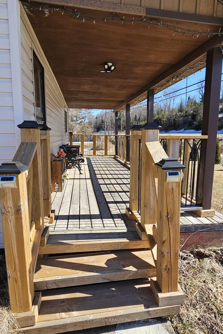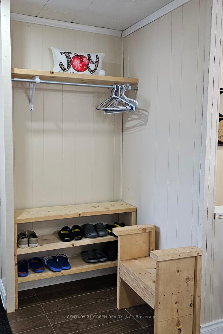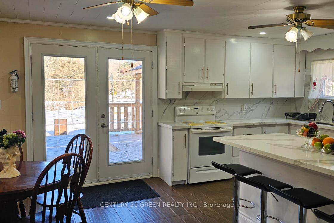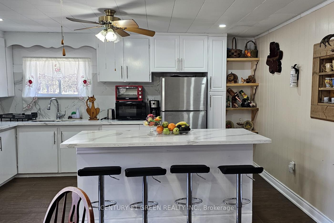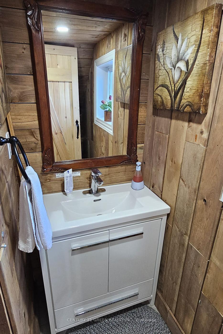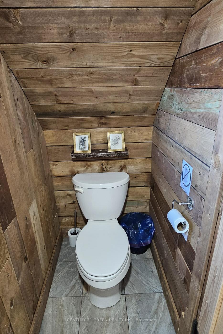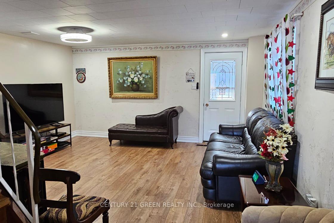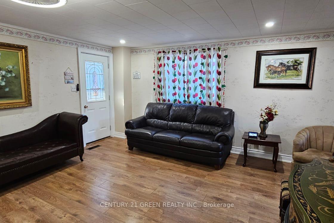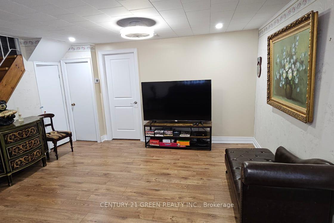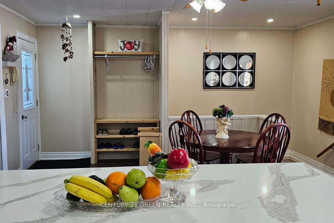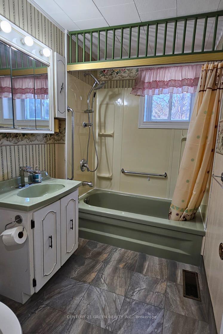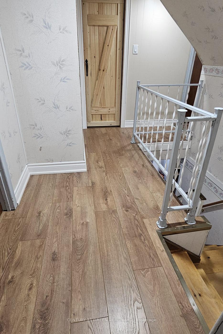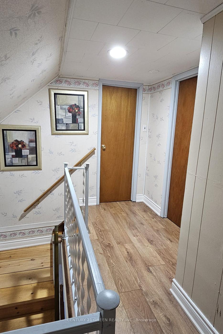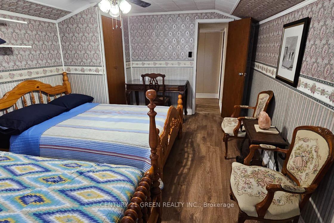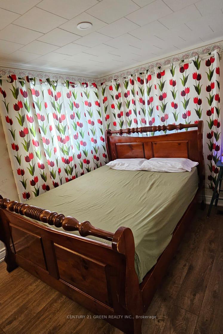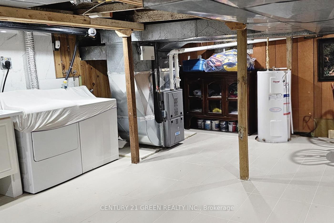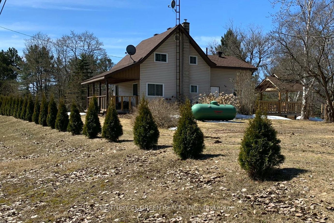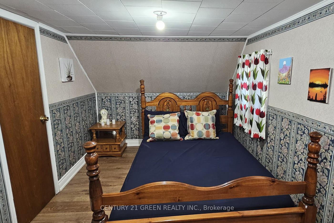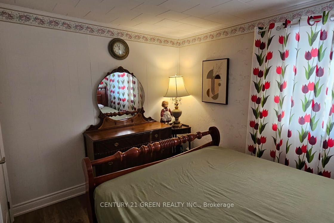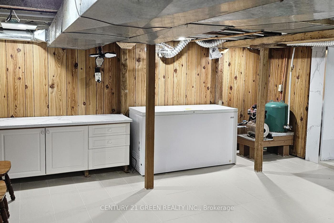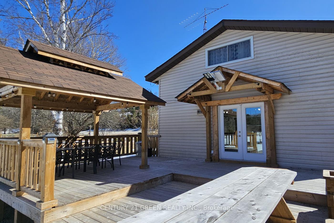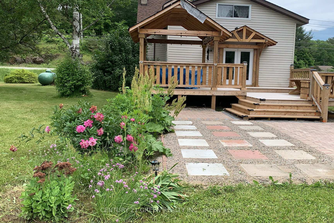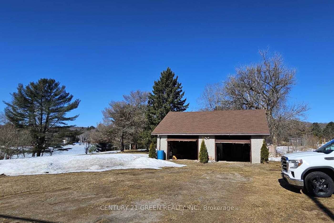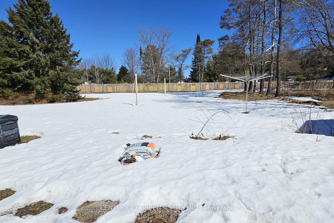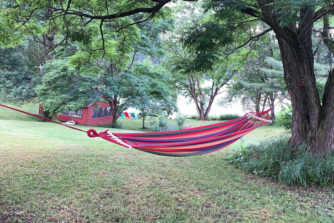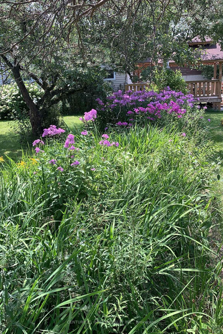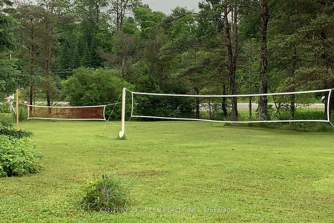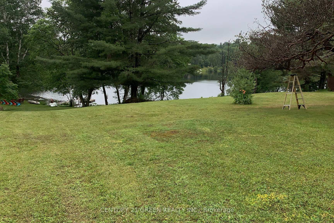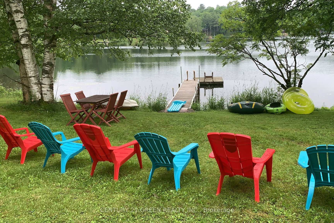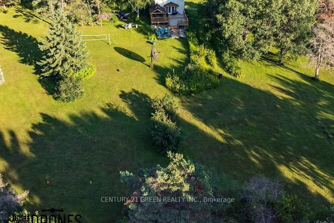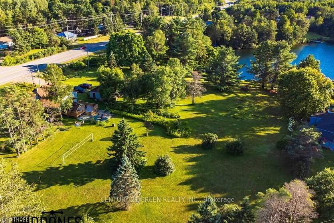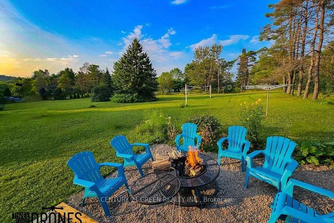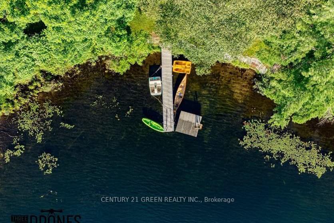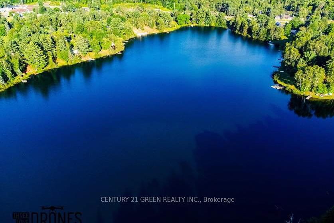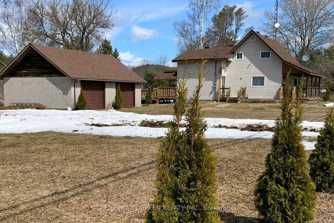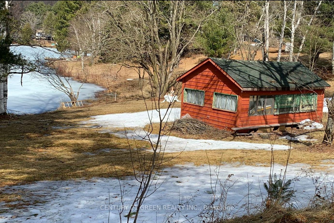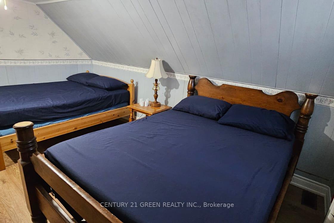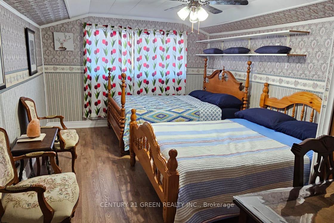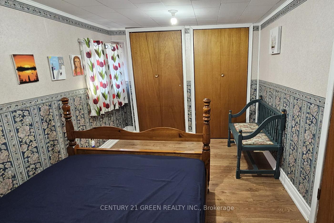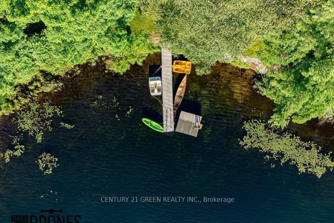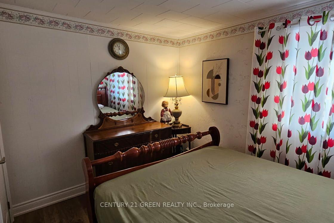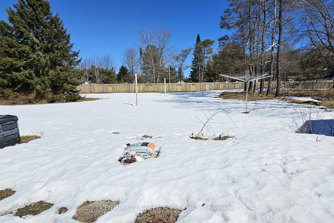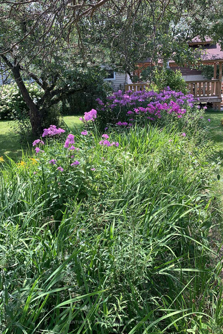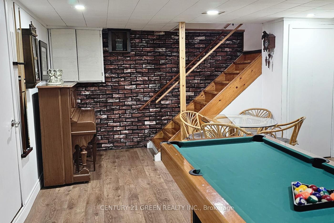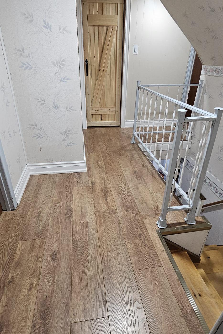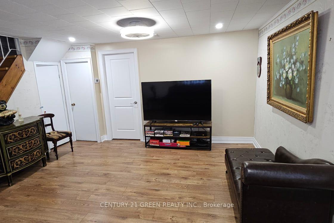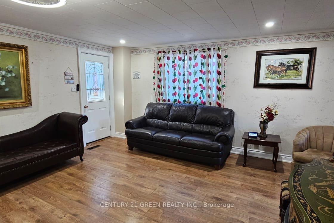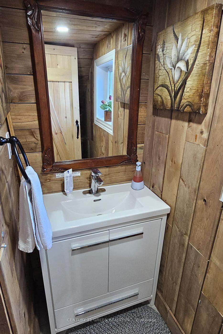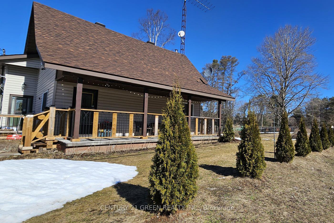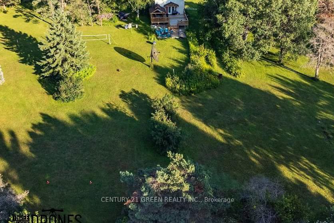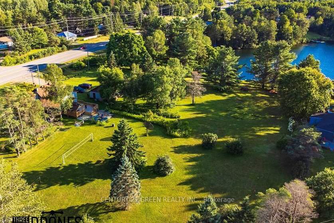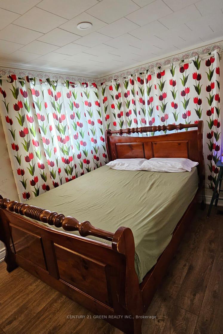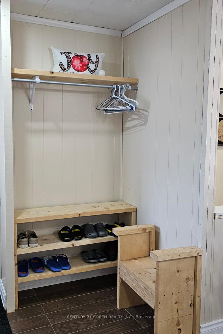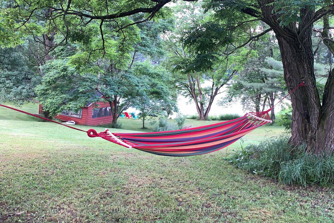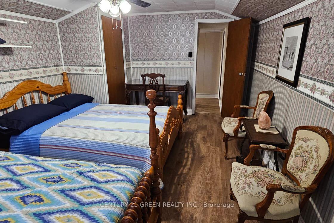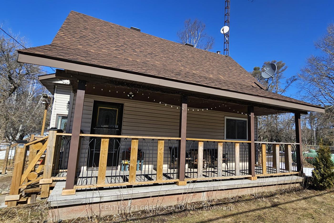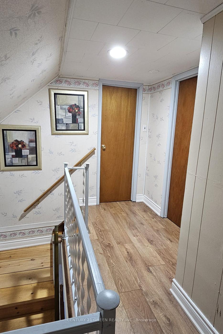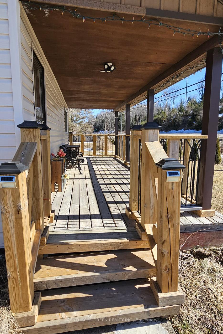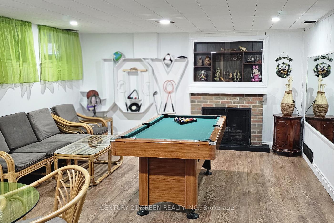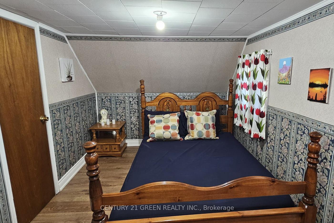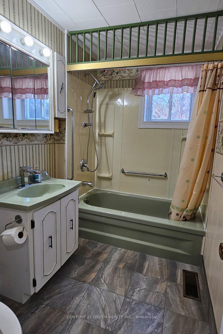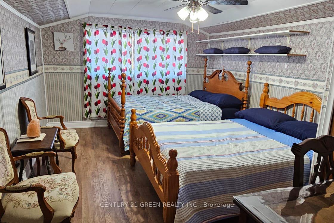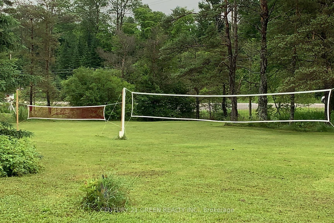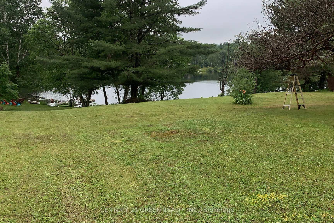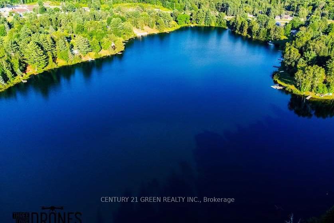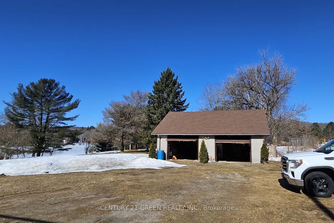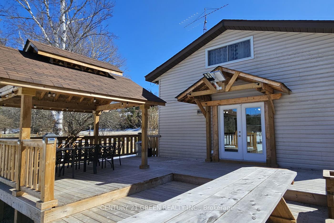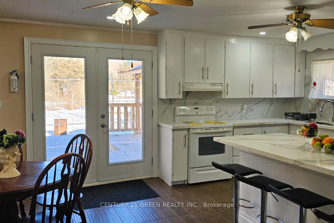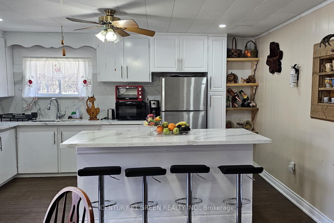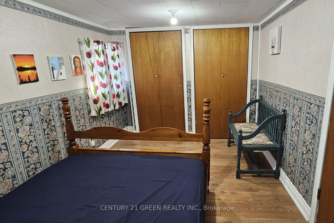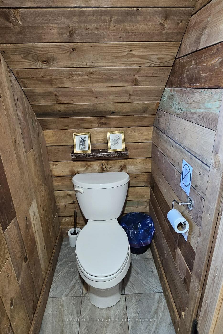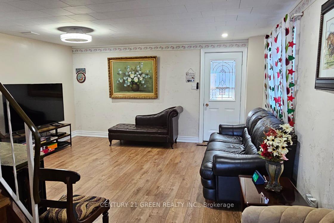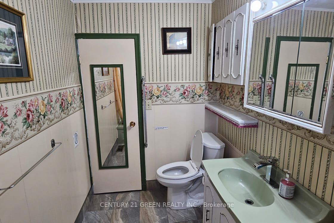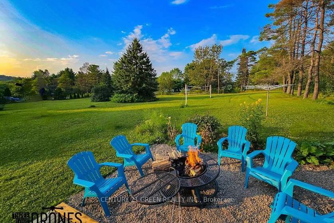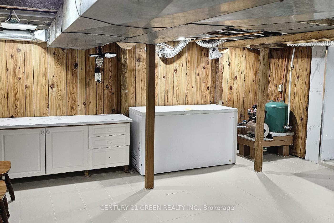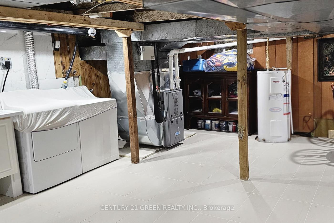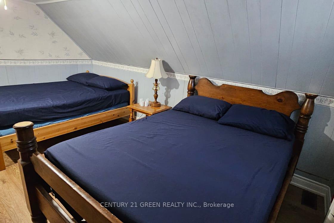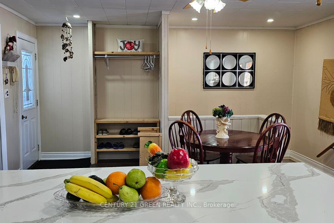$999,999
Available - For Sale
Listing ID: X12041656
29325 Highway 28 N/A , Bancroft, K0L 1C0, Hastings
| Welcome to Siddon Lake. Discover the charming potential of this delightful 4-bedroom, 1.5 bathroom house. Nestled in the serene landscape of Bancroft, surrounded by newly planted gorgeous emerald pines, with a portion of the lot fenced off for privacy. An ideal setting for those dreaming of a country lifestyle. This home is brimming with opportunity. Make this your year-round home, or weekend getaway. Perfect for retirees, families, or those seeking a solid short-term rental opportunity. The lush, sizeable 2+ acre lot provides ample room for gardening, expansion, or even adding additional outdoor structures. The huge backyard provides ample room for endless outdoor activities or relaxation. The detached 2-car detached comes with an attic that provides additional storage space. Gardeners delight! Pick your own raspberries, blueberries and rhubarb already planted on the grounds. Enjoy your private dock and get ready to jump right into the spring-fed, sandy bottom lake. Great for swimming, wading and fishing. Home features renovated kitchen, complete with quartz counters with double stainless-steel sink and breakfast bar. Carpet-free home boasting pot lighting throughout. Spacious, revamped finished basement complete with recreation room, hobby room and laundry room with lots of room for storage. Updates include new heat pump, new well pump and upgraded electrical panel. New walkout door leading to a large double level deck with gazebo, built-in seating, long table and built-in flowerpots. Enjoy the fire pit in a newly built interlocked space facing the deck. Lovely front porch welcomes you home. Convenient access directly off Hwy 28, with local grocery stores, shopping, restaurants and numerous activities just a short drive away. |
| Price | $999,999 |
| Taxes: | $3514.00 |
| Occupancy: | Partial |
| Address: | 29325 Highway 28 N/A , Bancroft, K0L 1C0, Hastings |
| Acreage: | 2-4.99 |
| Directions/Cross Streets: | Highway 28 & Siddon Lake Place |
| Rooms: | 6 |
| Rooms +: | 2 |
| Bedrooms: | 4 |
| Bedrooms +: | 0 |
| Family Room: | F |
| Basement: | Finished |
| Level/Floor | Room | Length(ft) | Width(ft) | Descriptions | |
| Room 1 | Main | Living Ro | 16.1 | 11.74 | Pot Lights |
| Room 2 | Main | Kitchen | 16.14 | 11.48 | Quartz Counter, Eat-in Kitchen |
| Room 3 | Main | Primary B | 12.04 | 7.87 | |
| Room 4 | Second | Bedroom | 14.99 | 10.66 | |
| Room 5 | Second | Bedroom | 8.99 | 14.01 | |
| Room 6 | Second | Bedroom | 8.43 | 14.01 | |
| Room 7 | Basement | Recreatio | 15.19 | 22.83 | Pot Lights |
| Room 8 | Basement | Utility R | 15.19 | 13.12 |
| Washroom Type | No. of Pieces | Level |
| Washroom Type 1 | 4 | Ground |
| Washroom Type 2 | 2 | Second |
| Washroom Type 3 | 0 | |
| Washroom Type 4 | 0 | |
| Washroom Type 5 | 0 |
| Total Area: | 0.00 |
| Property Type: | Detached |
| Style: | 1 1/2 Storey |
| Exterior: | Vinyl Siding |
| Garage Type: | Detached |
| (Parking/)Drive: | Private |
| Drive Parking Spaces: | 10 |
| Park #1 | |
| Parking Type: | Private |
| Park #2 | |
| Parking Type: | Private |
| Pool: | None |
| Other Structures: | Fence - Partia |
| Approximatly Square Footage: | 1100-1500 |
| Property Features: | Lake Access |
| CAC Included: | N |
| Water Included: | N |
| Cabel TV Included: | N |
| Common Elements Included: | N |
| Heat Included: | N |
| Parking Included: | N |
| Condo Tax Included: | N |
| Building Insurance Included: | N |
| Fireplace/Stove: | Y |
| Heat Type: | Heat Pump |
| Central Air Conditioning: | Central Air |
| Central Vac: | N |
| Laundry Level: | Syste |
| Ensuite Laundry: | F |
| Elevator Lift: | False |
| Sewers: | Septic |
| Water: | Dug Well |
| Water Supply Types: | Dug Well |
| Utilities-Cable: | A |
| Utilities-Hydro: | Y |
$
%
Years
This calculator is for demonstration purposes only. Always consult a professional
financial advisor before making personal financial decisions.
| Although the information displayed is believed to be accurate, no warranties or representations are made of any kind. |
| CENTURY 21 GREEN REALTY INC. |
|
|

HANIF ARKIAN
Broker
Dir:
416-871-6060
Bus:
416-798-7777
Fax:
905-660-5393
| Book Showing | Email a Friend |
Jump To:
At a Glance:
| Type: | Freehold - Detached |
| Area: | Hastings |
| Municipality: | Bancroft |
| Neighbourhood: | Bancroft Ward |
| Style: | 1 1/2 Storey |
| Tax: | $3,514 |
| Beds: | 4 |
| Baths: | 2 |
| Fireplace: | Y |
| Pool: | None |
Locatin Map:
Payment Calculator:

