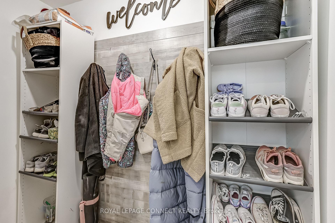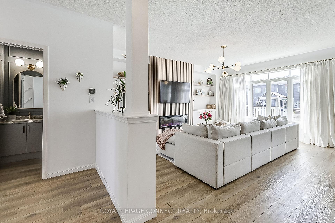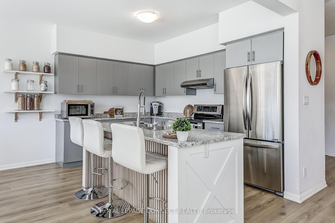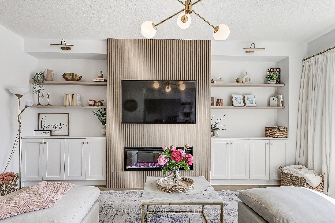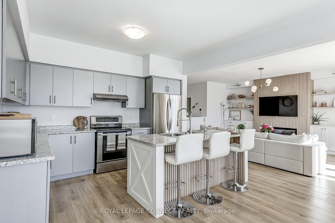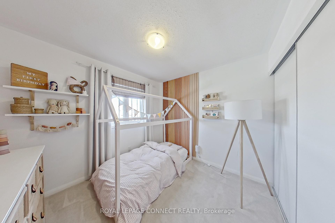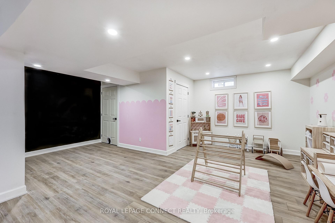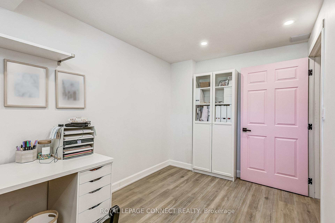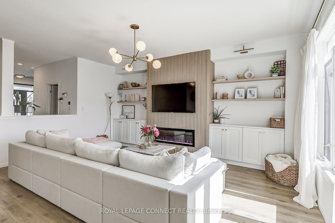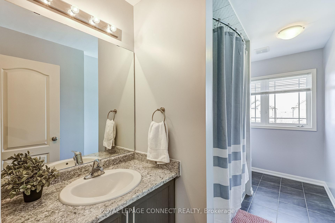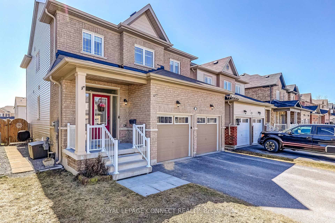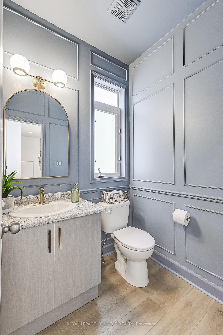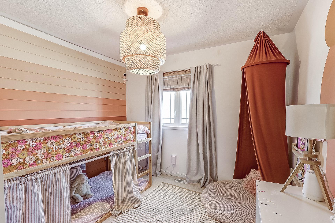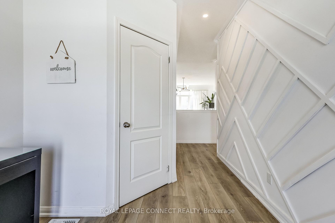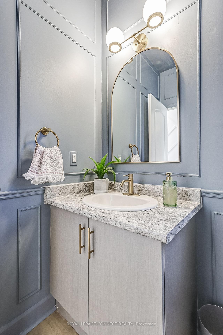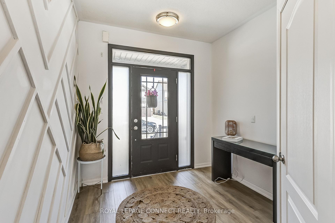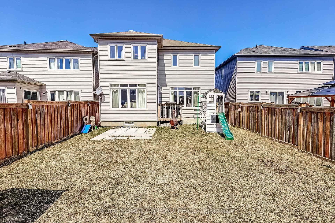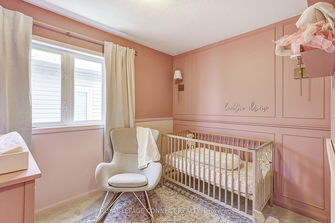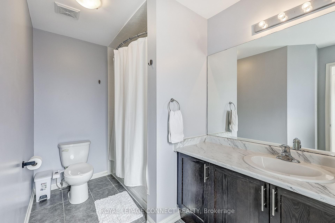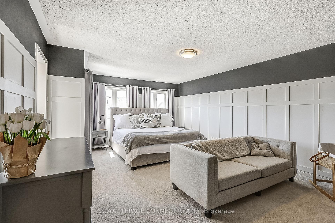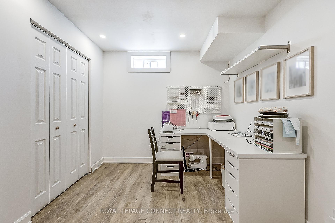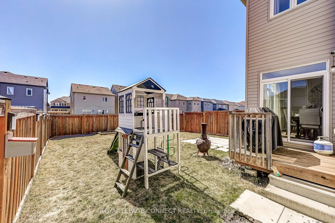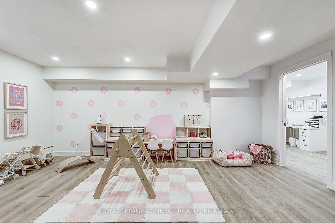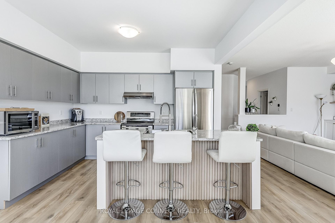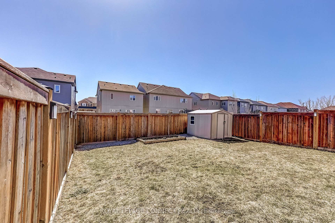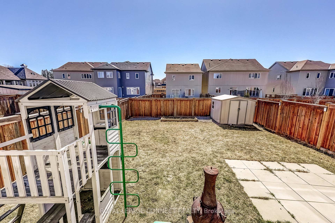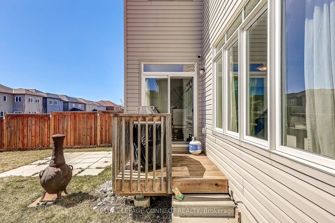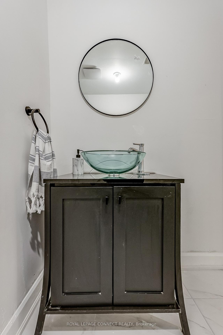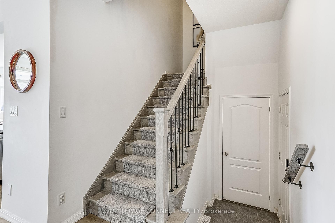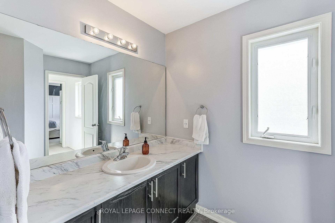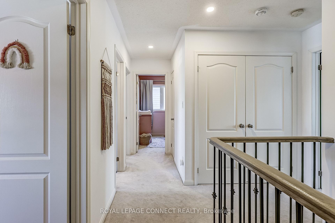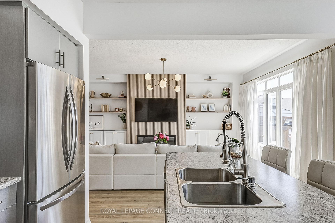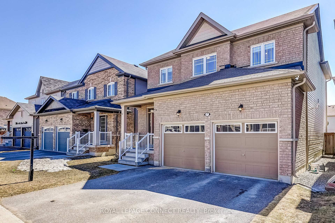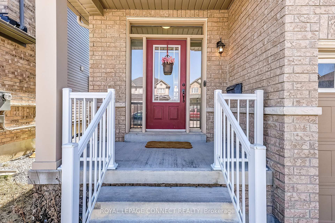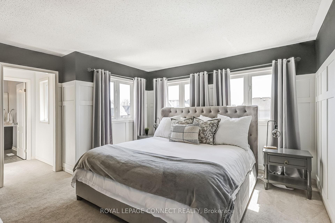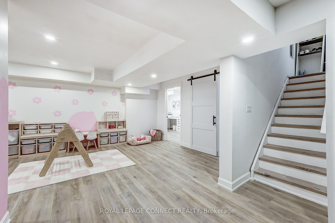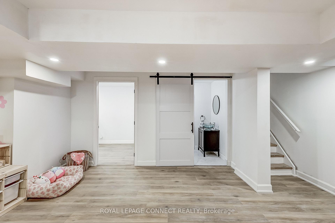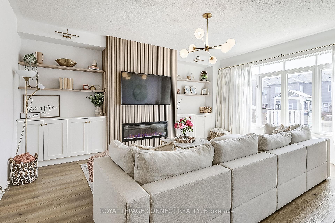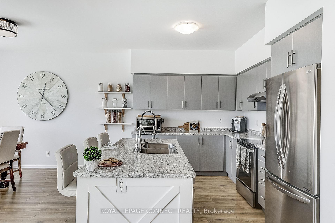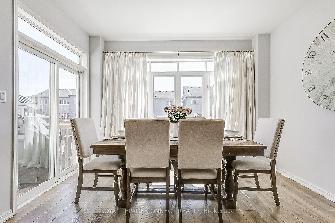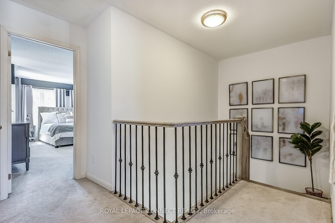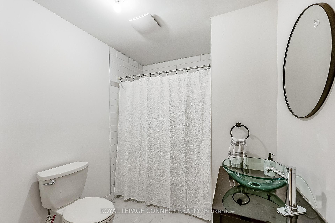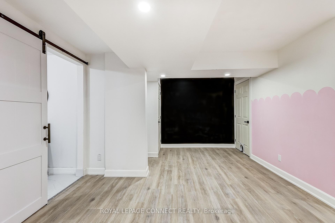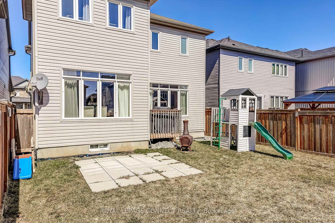$949,900
Available - For Sale
Listing ID: N12065764
17 Don Hadden Cres , Brock, L0C 1H0, Durham
| A breath taking home in a highly sought after location just a short distance from the Community Centre, park , library and School. Minutes from the charming town of Sunderland where you can experience that "Hallmark movie" feel, strolling through the streets, browsing Home Hardware, picking up groceries or dining at a local favourite. This spacious 4 plus 1 bedroom , 4 bathroom detached home offers over 2700 sq feet of beautifully designed living space. Enjoy direct access from the garage into a functional mudroom, perfect for kicking off boots and staying organized. The oversized front hall closet offers ample storage, easily accommodating everything from coats and shoes, to strollers. Every detail in this stunning home has been thoughtfully planned to create a true showstopper. This home offers a well planned layout, stylish decor and on trend neutral finishes. A sleek electric fireplace is seamlessly integrated into a stunning feature wall, creating a stylish focal point, that is sure to impress. The main floor space is enhanced by the upgraded 9 foot ceilings and large windows, giving an open and airy feel. The Open concept floor plan allows seamless interaction between the kitchen, living and dining rooms while preparing meals. Unwind at the end of the day in the expansive primary bedroom, complete with ample space for a cozy sitting area! The second floor laundry area conveniently located near all four bedrooms, adds effortless functionality, eliminating the need to carry laundry up and down the stairs. The fully finished basement completed in 2024 offers a versatile additional bedroom, ideal for overnight guests, a home office, or a craft room. Completed in 2025, the brand new basement bathroom showcases modern finishes and stylish design, an elegant addition that perfectly completes the space. |
| Price | $949,900 |
| Taxes: | $5018.46 |
| Occupancy: | Owner |
| Address: | 17 Don Hadden Cres , Brock, L0C 1H0, Durham |
| Directions/Cross Streets: | River Street and Sutherland Meadows |
| Rooms: | 9 |
| Rooms +: | 2 |
| Bedrooms: | 4 |
| Bedrooms +: | 1 |
| Family Room: | F |
| Basement: | Full, Finished |
| Level/Floor | Room | Length(ft) | Width(ft) | Descriptions | |
| Room 1 | Main | Foyer | 8.66 | 9.45 | Open Concept, Closet |
| Room 2 | Main | Living Ro | 15.78 | 17.68 | Electric Fireplace, Open Concept, Large Window |
| Room 3 | Main | Kitchen | 12.3 | 14.01 | Combined w/Dining, Open Concept, W/O To Yard |
| Room 4 | Main | Dining Ro | 12.3 | 7.15 | Combined w/Kitchen, Open Concept, Large Window |
| Room 5 | Second | Primary B | 14.37 | 21.29 | 4 Pc Ensuite, Broadloom, Walk-In Closet(s) |
| Room 6 | Second | Bedroom 2 | 7.84 | 9.74 | Window, Broadloom, Closet |
| Room 7 | Second | Bedroom 3 | 11.05 | 11.55 | Window, Broadloom, Closet |
| Room 8 | Second | Bedroom 4 | 10.23 | 11.45 | Window, Broadloom, Closet |
| Room 9 | Basement | Bedroom 5 | 8.59 | 13.48 | Window, Vinyl Floor, Closet |
| Room 10 | Basement | Recreatio | 18.66 | 20.5 | Vinyl Floor |
| Room 11 | Basement | Bathroom | 8.07 | 6.89 | 4 Pc Bath, Tile Floor |
| Washroom Type | No. of Pieces | Level |
| Washroom Type 1 | 4 | Second |
| Washroom Type 2 | 2 | Main |
| Washroom Type 3 | 4 | Basement |
| Washroom Type 4 | 0 | |
| Washroom Type 5 | 0 | |
| Washroom Type 6 | 4 | Second |
| Washroom Type 7 | 2 | Main |
| Washroom Type 8 | 4 | Basement |
| Washroom Type 9 | 0 | |
| Washroom Type 10 | 0 |
| Total Area: | 0.00 |
| Approximatly Age: | 6-15 |
| Property Type: | Detached |
| Style: | 2-Storey |
| Exterior: | Brick |
| Garage Type: | Attached |
| (Parking/)Drive: | Private Do |
| Drive Parking Spaces: | 2 |
| Park #1 | |
| Parking Type: | Private Do |
| Park #2 | |
| Parking Type: | Private Do |
| Pool: | None |
| Other Structures: | Garden Shed |
| Approximatly Age: | 6-15 |
| Approximatly Square Footage: | 2000-2500 |
| Property Features: | Fenced Yard, Library |
| CAC Included: | N |
| Water Included: | N |
| Cabel TV Included: | N |
| Common Elements Included: | N |
| Heat Included: | N |
| Parking Included: | N |
| Condo Tax Included: | N |
| Building Insurance Included: | N |
| Fireplace/Stove: | Y |
| Heat Type: | Forced Air |
| Central Air Conditioning: | Central Air |
| Central Vac: | N |
| Laundry Level: | Syste |
| Ensuite Laundry: | F |
| Sewers: | Sewer |
| Utilities-Cable: | Y |
| Utilities-Hydro: | Y |
$
%
Years
This calculator is for demonstration purposes only. Always consult a professional
financial advisor before making personal financial decisions.
| Although the information displayed is believed to be accurate, no warranties or representations are made of any kind. |
| ROYAL LEPAGE CONNECT REALTY |
|
|

HANIF ARKIAN
Broker
Dir:
416-871-6060
Bus:
416-798-7777
Fax:
905-660-5393
| Virtual Tour | Book Showing | Email a Friend |
Jump To:
At a Glance:
| Type: | Freehold - Detached |
| Area: | Durham |
| Municipality: | Brock |
| Neighbourhood: | Sunderland |
| Style: | 2-Storey |
| Approximate Age: | 6-15 |
| Tax: | $5,018.46 |
| Beds: | 4+1 |
| Baths: | 4 |
| Fireplace: | Y |
| Pool: | None |
Locatin Map:
Payment Calculator:

