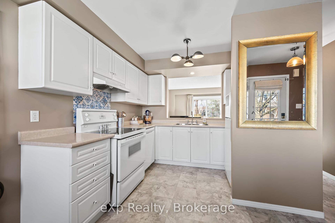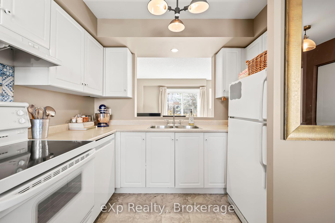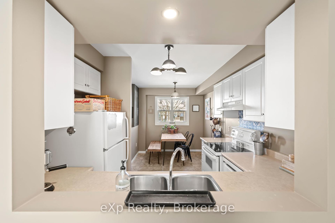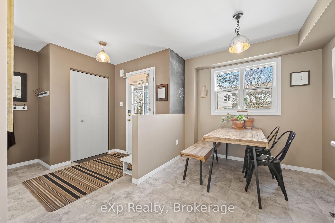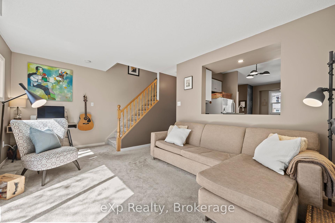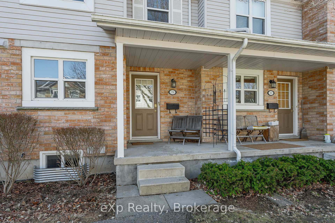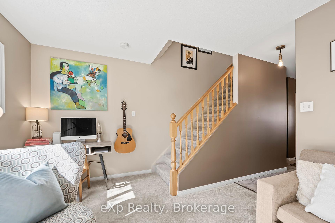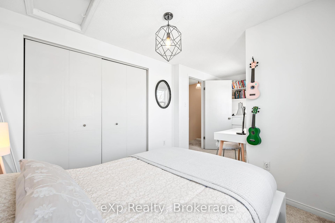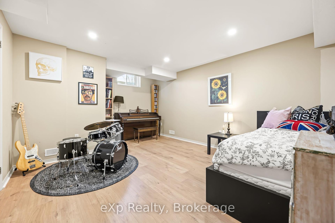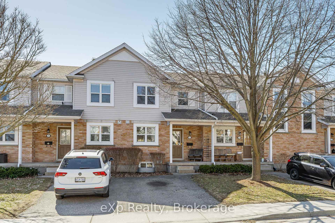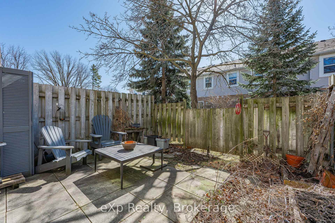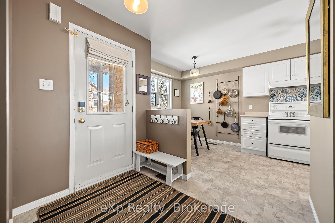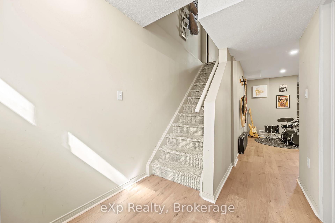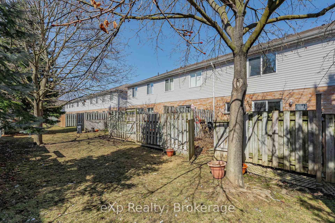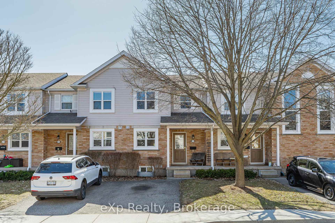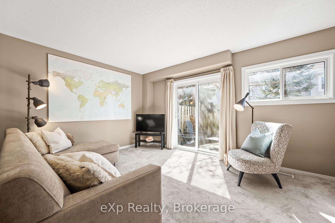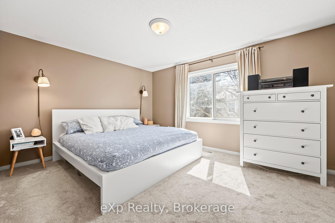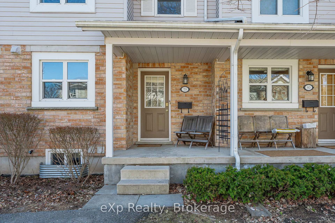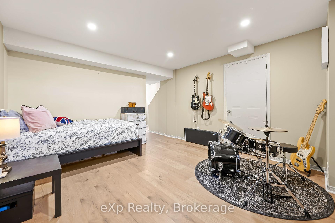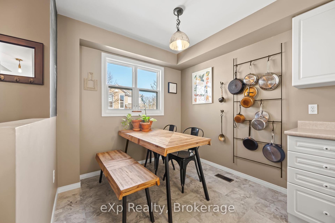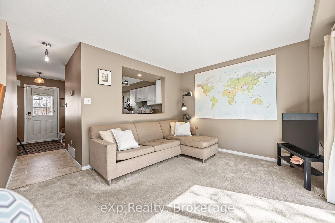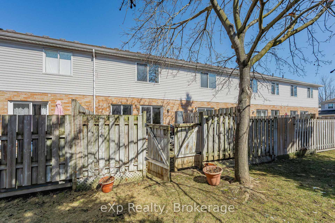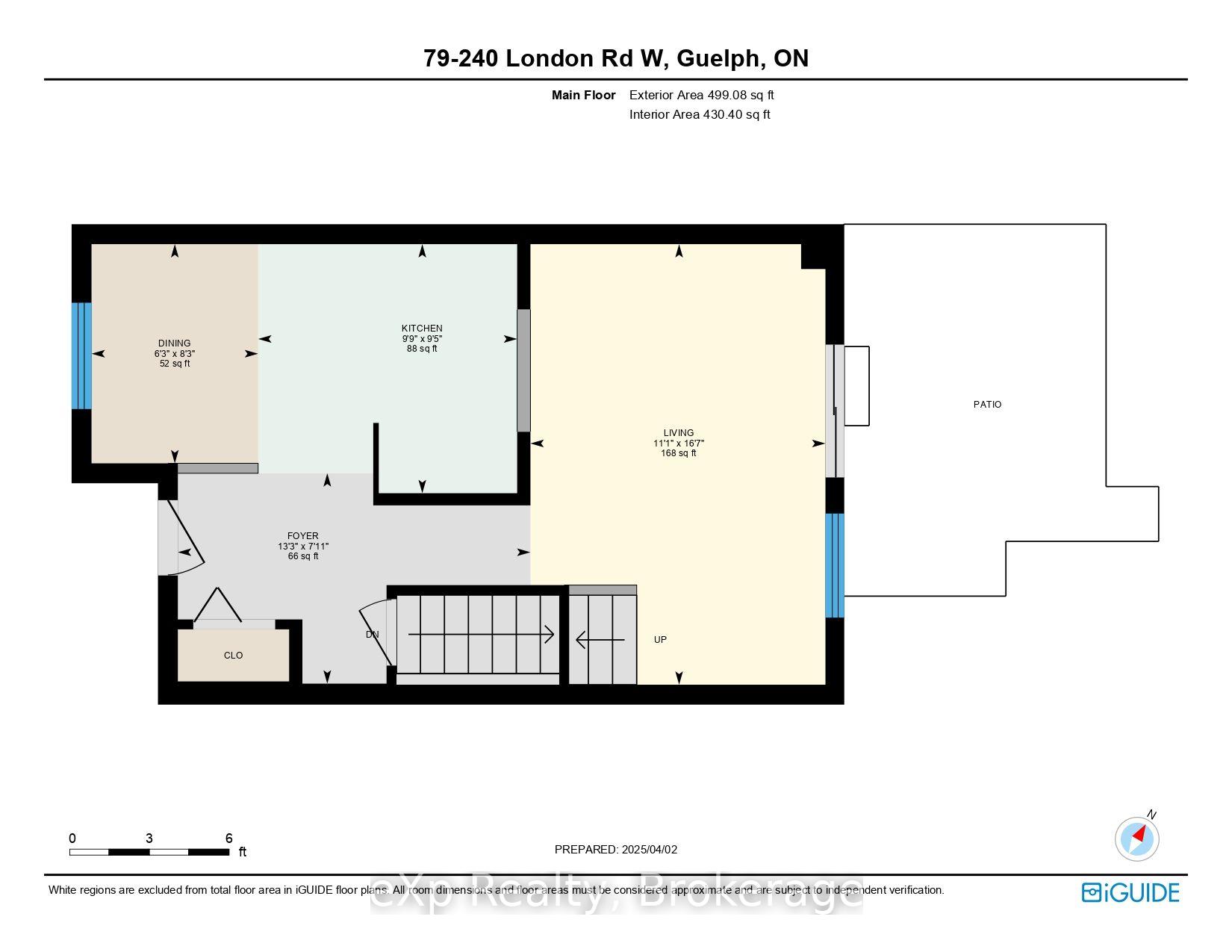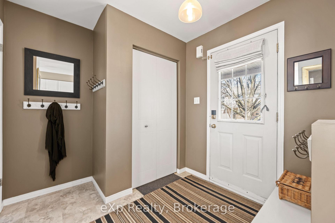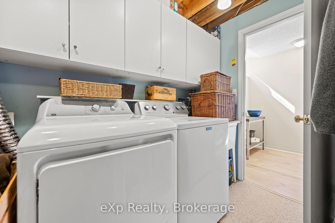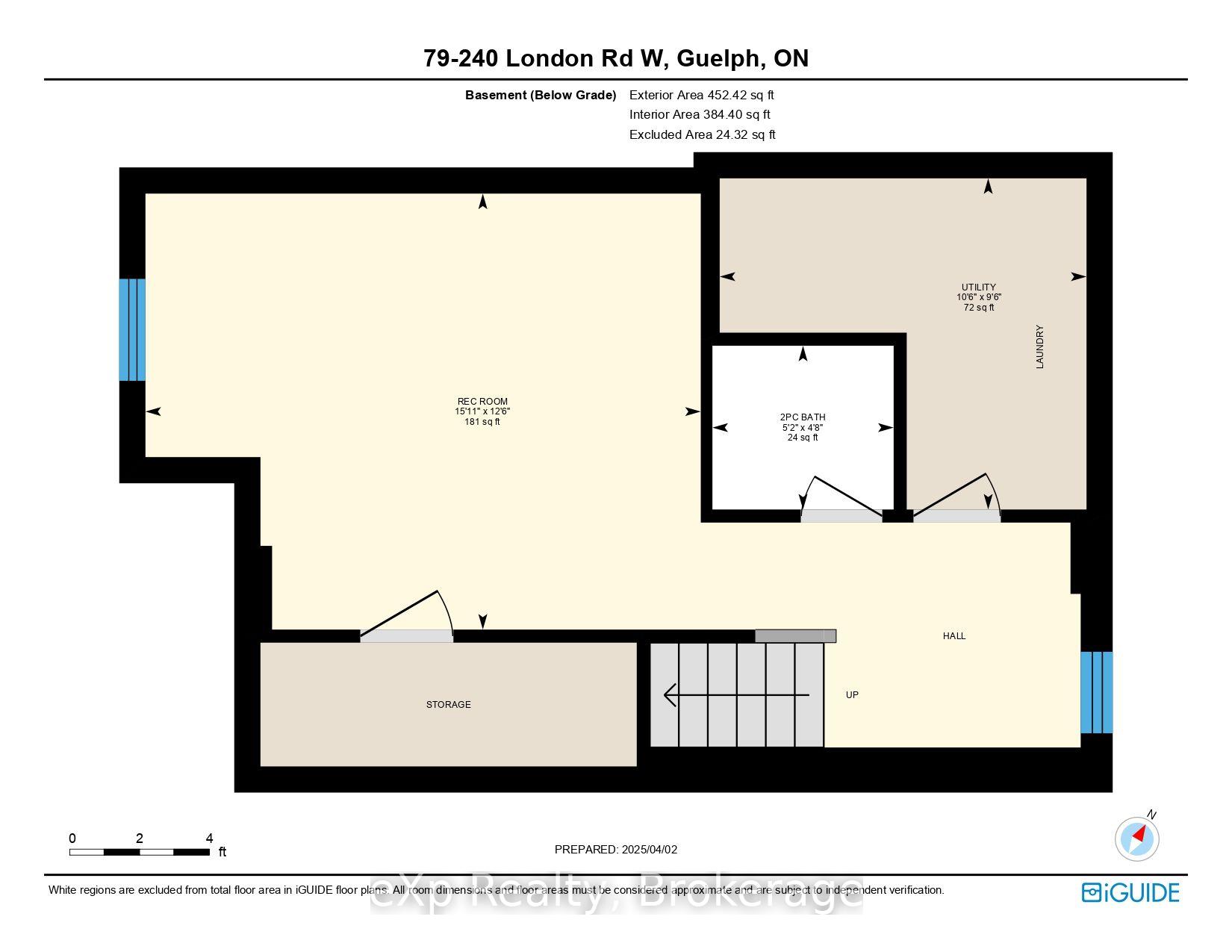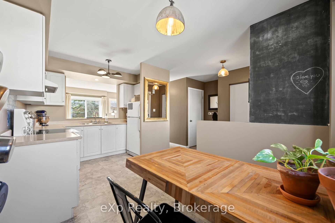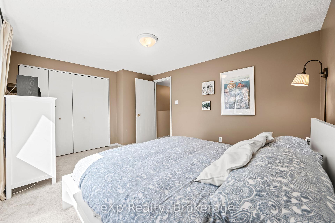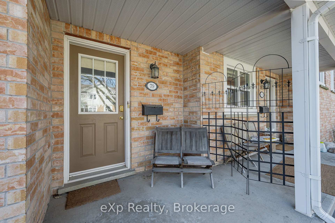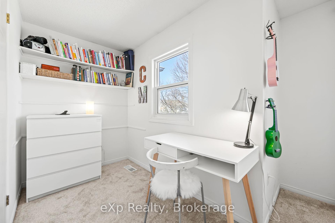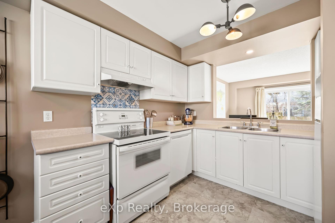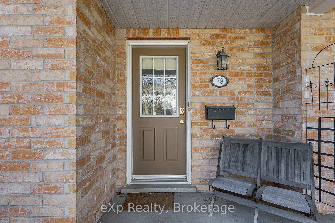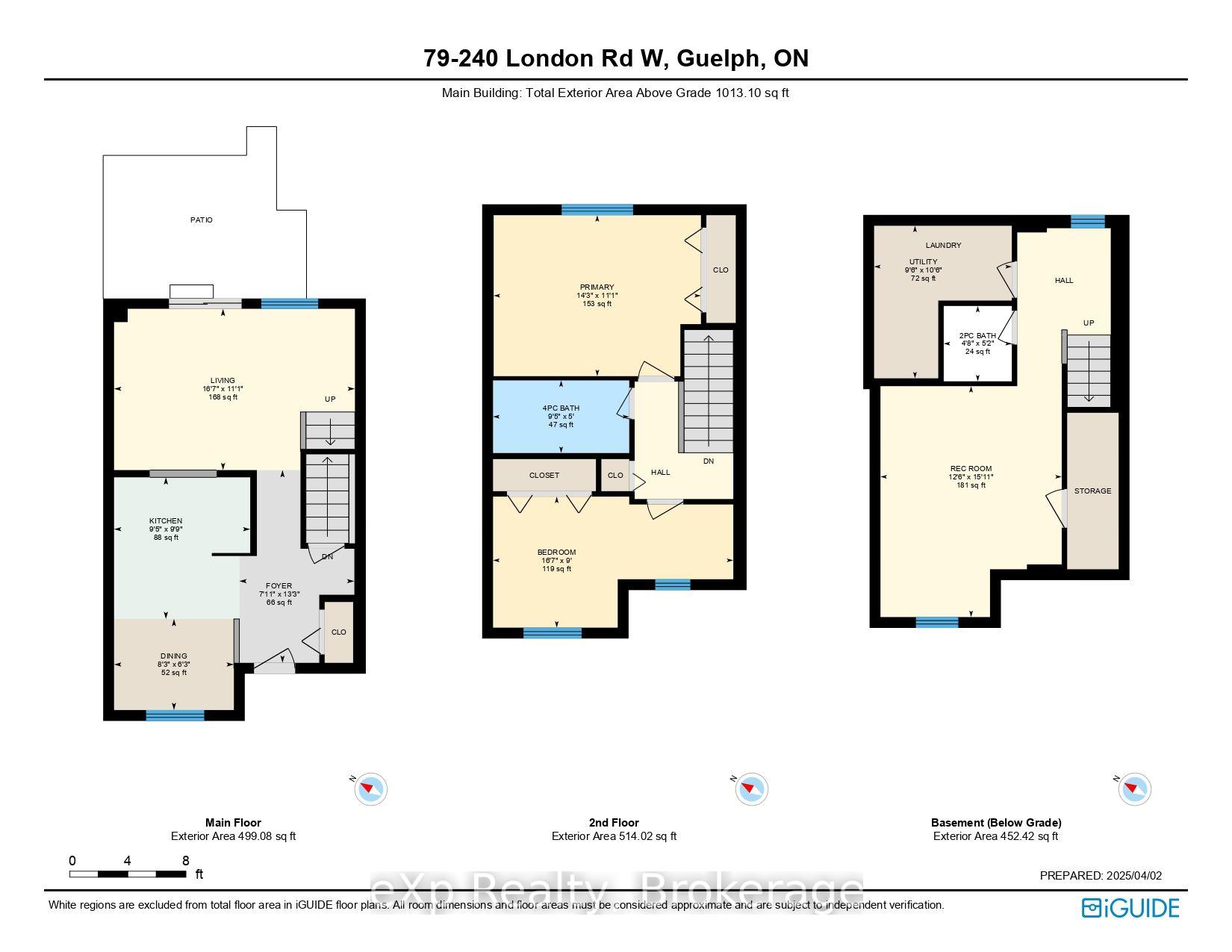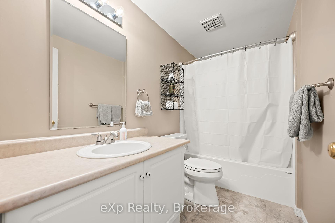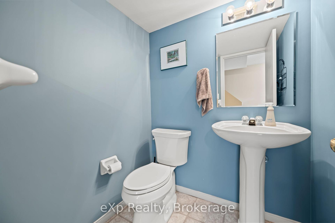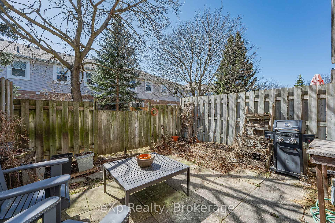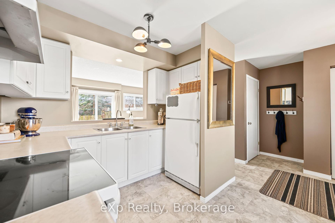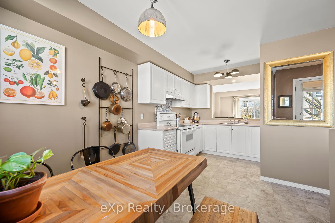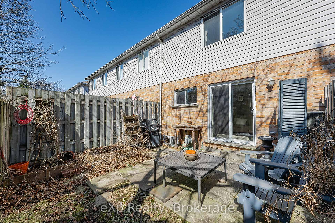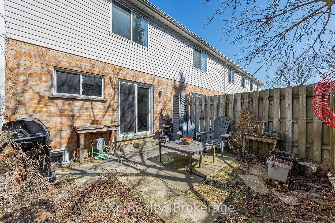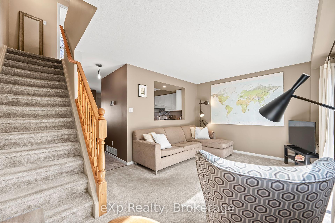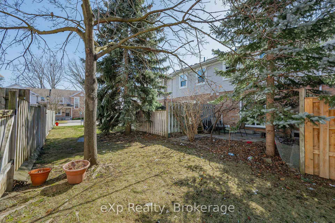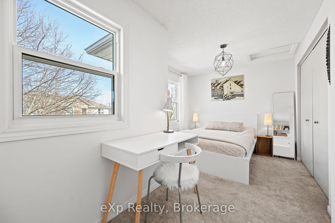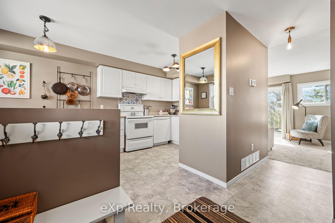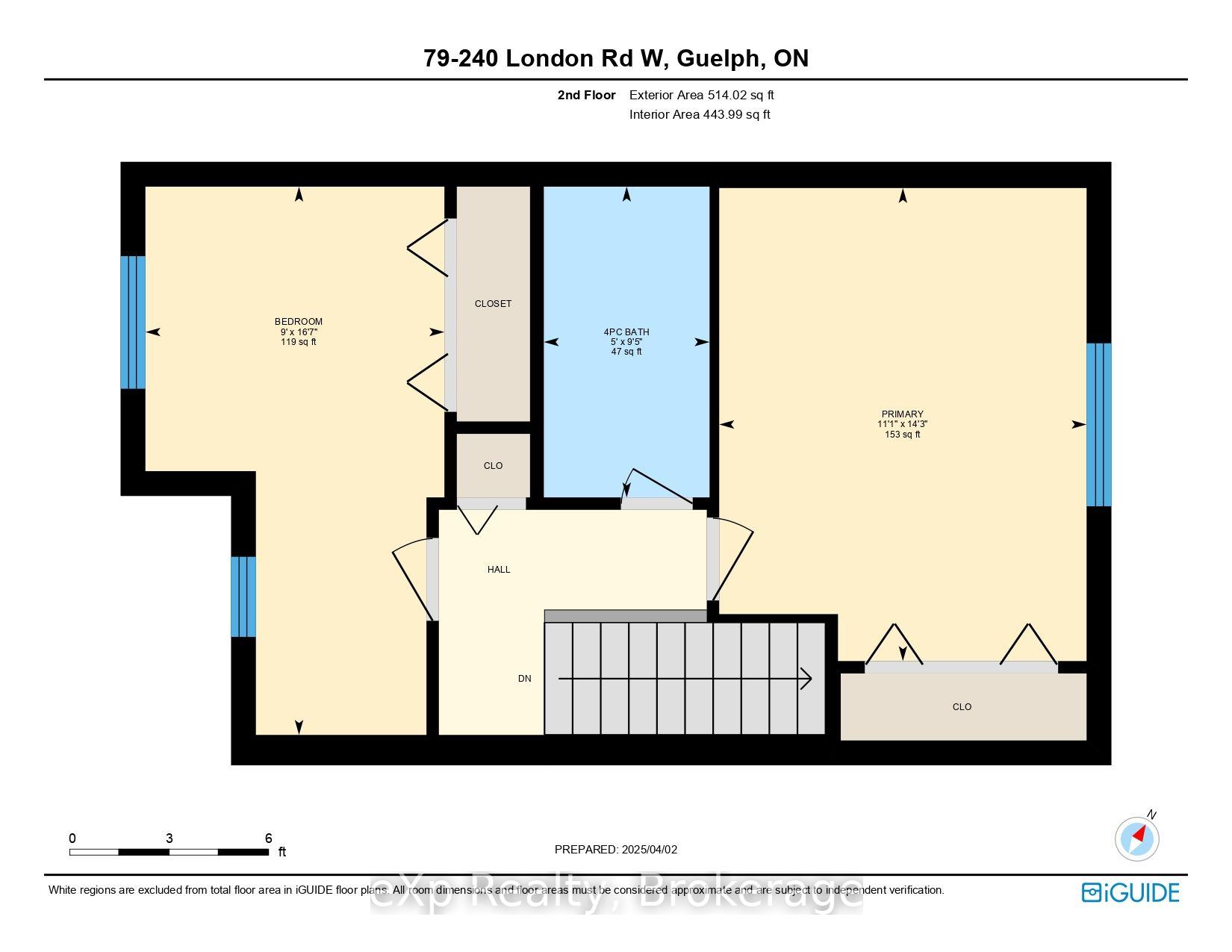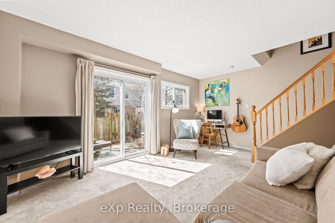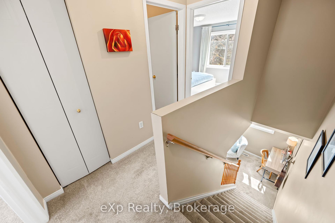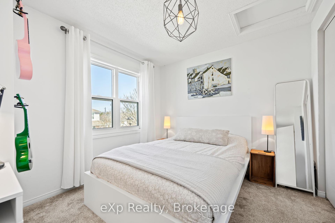$595,000
Available - For Sale
Listing ID: X12066204
240 London Road West , Guelph, N1H 8N8, Wellington
| This charming two-bedroom, two-bathroom townhouse is located in the desirable London Lane Townhomes complex, just steps from Exhibition Park. The kitchen features white cabinetry and a pass-through to the living room. The dining area is bright and inviting, with natural light from a large front window. The spacious living room offers sliding doors that lead to a private backyard. Upstairs, you'll find generously sized bedrooms with updated carpet (2021) and a custom closet organizer in the primary bedroom. The finished basement adds extra living space with new laminate plank flooring (2025), a two-piece bathroom, and a flexible area that can serve as a family room, home office, or workout space. Just minutes from downtown Guelph, you'll have access to unique shops, restaurants, and the Guelph GO and VIA stations. With low condo fees, this home is a must-see! |
| Price | $595,000 |
| Taxes: | $3352.00 |
| Occupancy: | Owner |
| Address: | 240 London Road West , Guelph, N1H 8N8, Wellington |
| Postal Code: | N1H 8N8 |
| Province/State: | Wellington |
| Directions/Cross Streets: | London Rd W |
| Level/Floor | Room | Length(ft) | Width(ft) | Descriptions | |
| Room 1 | Main | Living Ro | 16.6 | 11.12 | W/O To Patio |
| Room 2 | Main | Dining Ro | 8.27 | 6.26 | |
| Room 3 | Main | Kitchen | 9.74 | 9.38 | |
| Room 4 | Second | Primary B | 14.27 | 11.09 | 4 Pc Bath |
| Room 5 | Second | Bedroom | 16.53 | 9.02 | |
| Room 6 | Basement | Recreatio | 15.91 | 12.46 | 2 Pc Bath |
| Room 7 | Basement | Utility R | 10.5 | 9.48 | Combined w/Laundry |
| Washroom Type | No. of Pieces | Level |
| Washroom Type 1 | 4 | Second |
| Washroom Type 2 | 2 | Basement |
| Washroom Type 3 | 0 | |
| Washroom Type 4 | 0 | |
| Washroom Type 5 | 0 | |
| Washroom Type 6 | 4 | Second |
| Washroom Type 7 | 2 | Basement |
| Washroom Type 8 | 0 | |
| Washroom Type 9 | 0 | |
| Washroom Type 10 | 0 | |
| Washroom Type 11 | 4 | Second |
| Washroom Type 12 | 2 | Basement |
| Washroom Type 13 | 0 | |
| Washroom Type 14 | 0 | |
| Washroom Type 15 | 0 | |
| Washroom Type 16 | 4 | Second |
| Washroom Type 17 | 2 | Basement |
| Washroom Type 18 | 0 | |
| Washroom Type 19 | 0 | |
| Washroom Type 20 | 0 |
| Total Area: | 0.00 |
| Approximatly Age: | 16-30 |
| Washrooms: | 2 |
| Heat Type: | Forced Air |
| Central Air Conditioning: | Central Air |
$
%
Years
This calculator is for demonstration purposes only. Always consult a professional
financial advisor before making personal financial decisions.
| Although the information displayed is believed to be accurate, no warranties or representations are made of any kind. |
| eXp Realty |
|
|

HANIF ARKIAN
Broker
Dir:
416-871-6060
Bus:
416-798-7777
Fax:
905-660-5393
| Virtual Tour | Book Showing | Email a Friend |
Jump To:
At a Glance:
| Type: | Com - Condo Townhouse |
| Area: | Wellington |
| Municipality: | Guelph |
| Neighbourhood: | Exhibition Park |
| Style: | 2-Storey |
| Approximate Age: | 16-30 |
| Tax: | $3,352 |
| Maintenance Fee: | $264 |
| Beds: | 2 |
| Baths: | 2 |
| Fireplace: | N |
Locatin Map:
Payment Calculator:

