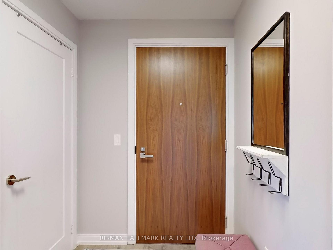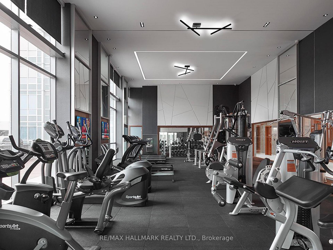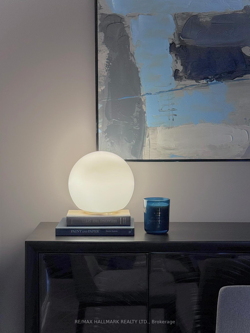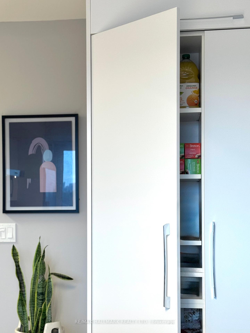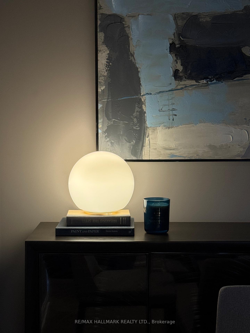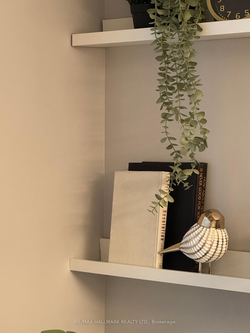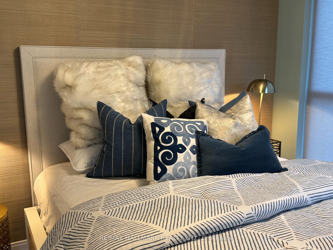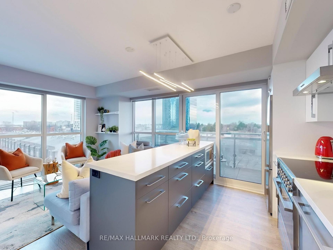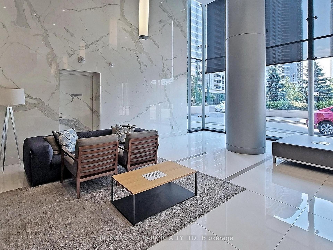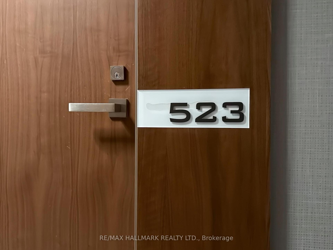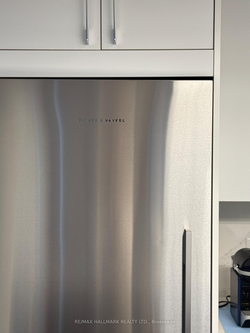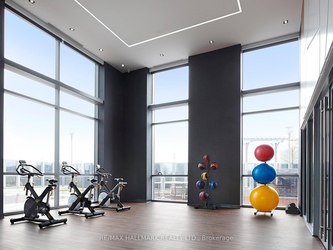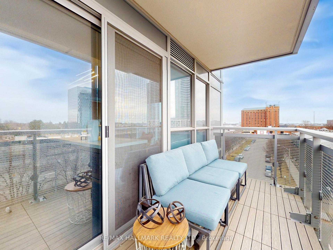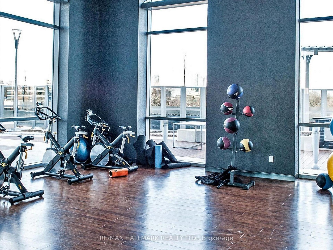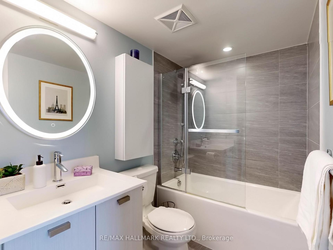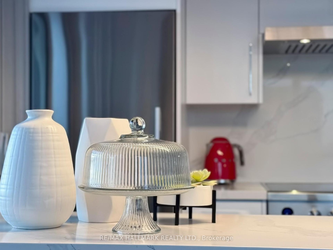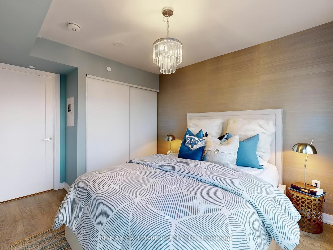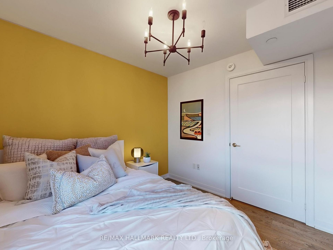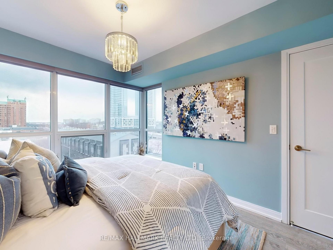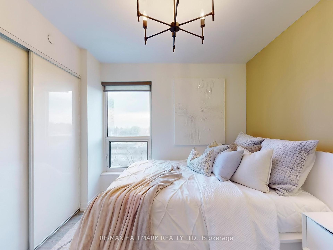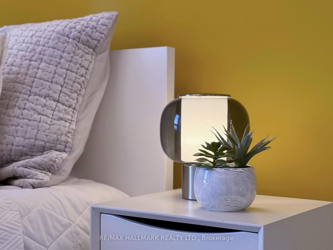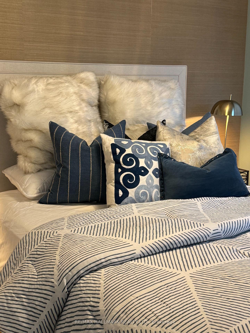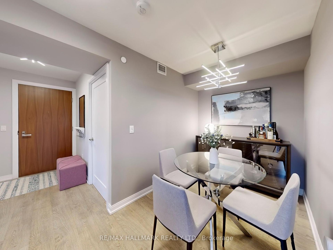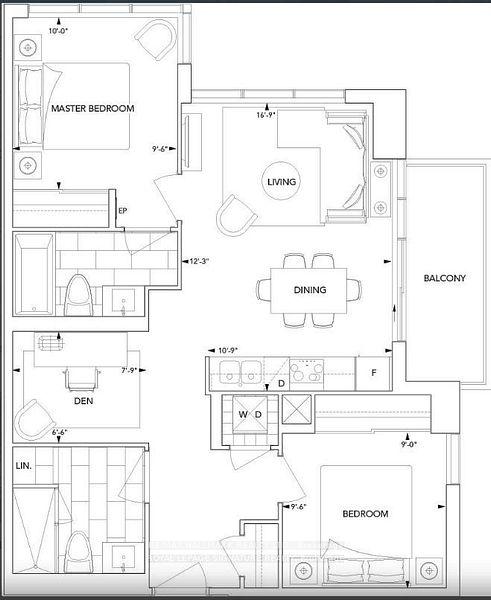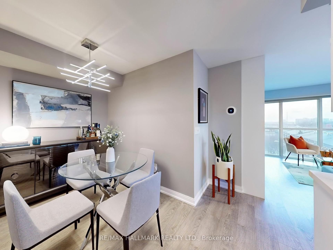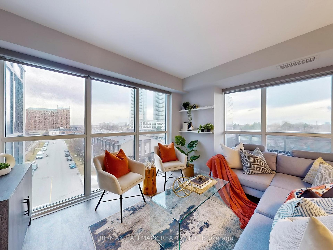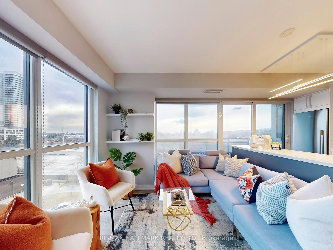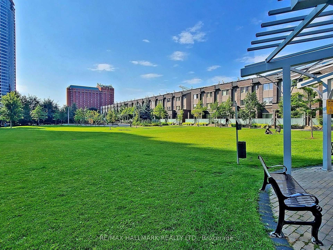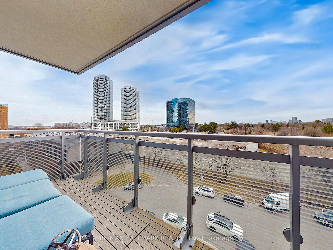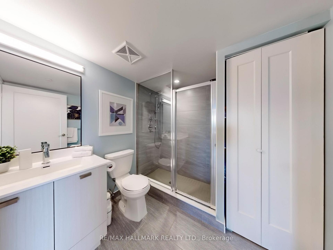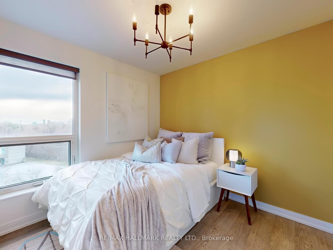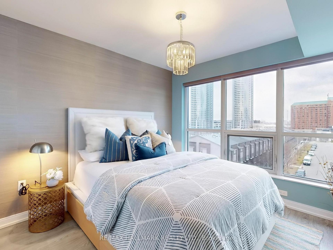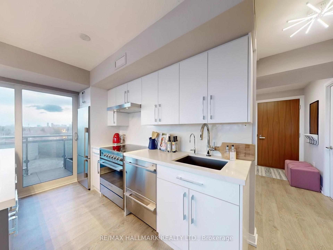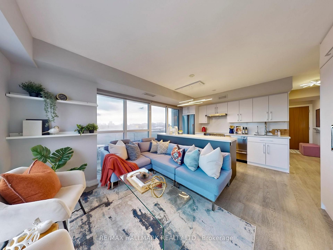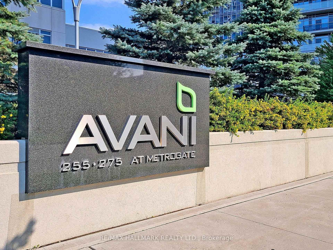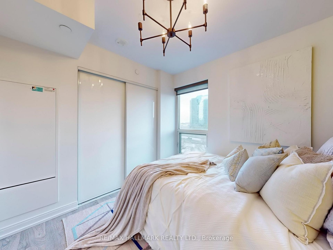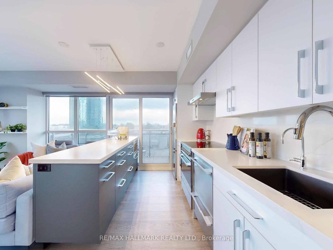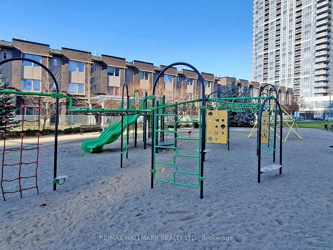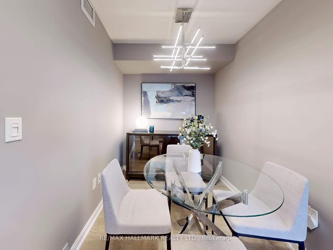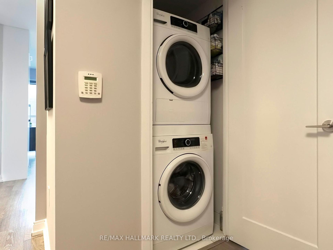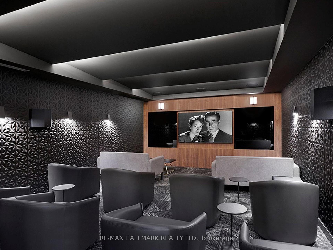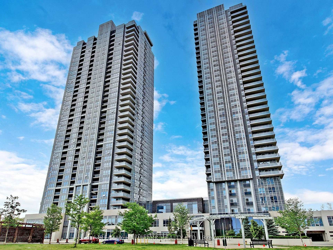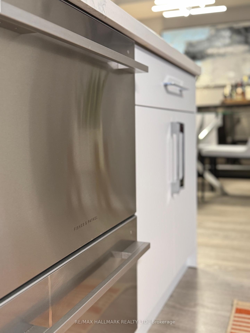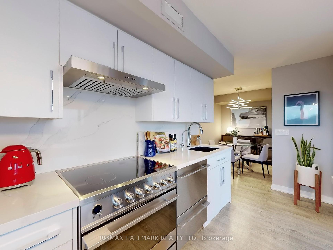$599,000
Available - For Sale
Listing ID: E12065649
275 Village Green Squa , Toronto, M1S 0L8, Toronto
| Step Into This Exceptional, Sun-Drenched Southeast-Facing Condo, Where Floor-To-Ceiling Windows Bathe The Space In Natural Light, Offering Breathtaking Sunset Views From The Private Balcony. Designed And Renovated As The Owners Forever Home, No Detail Has Been OverlookedThis Is Not Your Typical Condo. Every Inch Of This Open-Concept Haven Exudes Elegance And Functionality. The Chefs Kitchen Is A Masterpiece, Featuring A Custom-Built Island That Maximizes Storage And Workspace, Complemented By Top-Of-The-Line Fisher & Paykel Stainless Steel AppliancesA Rarity In Condo Living. The Living Room Boasts A Sleek Built-In Cabinet, Offering Additional Storage Without Compromising Space. The Primary Suite Is A Private Retreat, Complete With A Spa-Like Ensuite And A Custom-Designed Closet For Ultimate Organization. The Second Bedroom Also Features A Custom Closet, Ensuring Every Space Is Thoughtfully Utilized. The Modern, Upgraded Bathroom Showcases High-End Finishes That Elevate The Homes Luxurious Feel. This Condo Is Part Of Avani 2 At Metrogate, A Prestigious Newer Building In Agincourt South-Malvern West, Offering An Array Of Premium AmenitiesA Fully Equipped Gym, Party Room, Rooftop Deck, Media Lounge, Guest Suites, And 24/7 Concierge Service. Nestled In A Prime Location, Youre Steps From A Park And Just Minutes From Shopping, Grocery Stores, And Major Highways, Making Daily Life Effortless. Immaculately Maintained And Move-In Ready, This Is Your Chance To Own A Home Where Luxury Meets Everyday Comfort. 1 Parking & 1 Locker Included. Meticulously Designed For Forever Living. A Rare OpportunityDont Miss Out! Schedule Your Private Viewing Today! |
| Price | $599,000 |
| Taxes: | $2424.83 |
| Assessment Year: | 2024 |
| Occupancy: | Owner |
| Address: | 275 Village Green Squa , Toronto, M1S 0L8, Toronto |
| Postal Code: | M1S 0L8 |
| Province/State: | Toronto |
| Directions/Cross Streets: | Kennedy Rd & Hwy 401 |
| Level/Floor | Room | Length(ft) | Width(ft) | Descriptions | |
| Room 1 | Main | Living Ro | 10.33 | 12.3 | Open Concept, Window Floor to Ceil, B/I Shelves |
| Room 2 | Main | Kitchen | 6.56 | 12.3 | Centre Island, Stainless Steel Appl, W/O To Balcony |
| Room 3 | Main | Dining Ro | 6.89 | 26.24 | Open Concept, Combined w/Kitchen, Laminate |
| Room 4 | Main | Primary B | 10 | 9.61 | 4 Pc Ensuite, Large Window, Closet Organizers |
| Room 5 | Main | Bedroom 2 | 9.02 | 9.61 | Window, Closet Organizers, Laminate |
| Washroom Type | No. of Pieces | Level |
| Washroom Type 1 | 4 | Main |
| Washroom Type 2 | 3 | Main |
| Washroom Type 3 | 0 | |
| Washroom Type 4 | 0 | |
| Washroom Type 5 | 0 |
| Total Area: | 0.00 |
| Approximatly Age: | 0-5 |
| Washrooms: | 2 |
| Heat Type: | Forced Air |
| Central Air Conditioning: | Central Air |
$
%
Years
This calculator is for demonstration purposes only. Always consult a professional
financial advisor before making personal financial decisions.
| Although the information displayed is believed to be accurate, no warranties or representations are made of any kind. |
| RE/MAX HALLMARK REALTY LTD. |
|
|

HANIF ARKIAN
Broker
Dir:
416-871-6060
Bus:
416-798-7777
Fax:
905-660-5393
| Virtual Tour | Book Showing | Email a Friend |
Jump To:
At a Glance:
| Type: | Com - Condo Apartment |
| Area: | Toronto |
| Municipality: | Toronto E07 |
| Neighbourhood: | Agincourt South-Malvern West |
| Style: | Apartment |
| Approximate Age: | 0-5 |
| Tax: | $2,424.83 |
| Maintenance Fee: | $651.06 |
| Beds: | 2+1 |
| Baths: | 2 |
| Fireplace: | N |
Locatin Map:
Payment Calculator:

