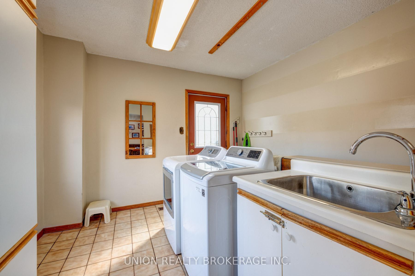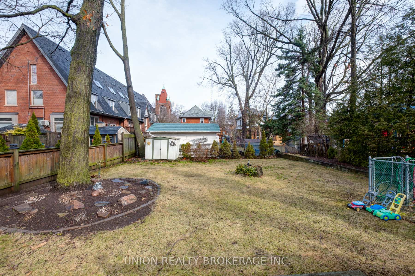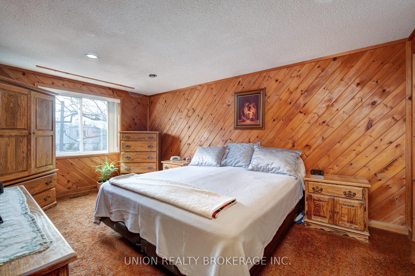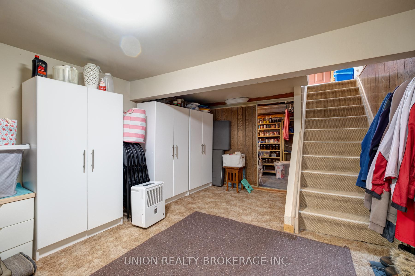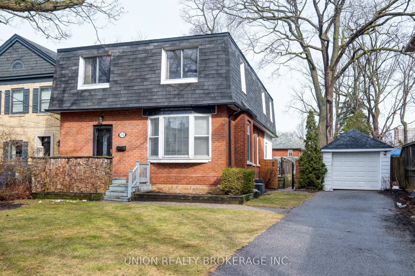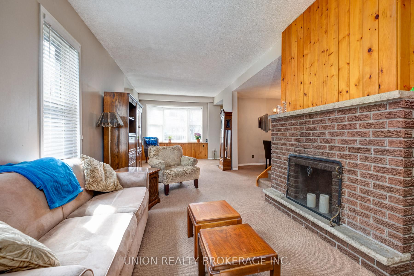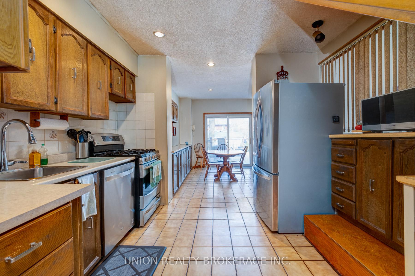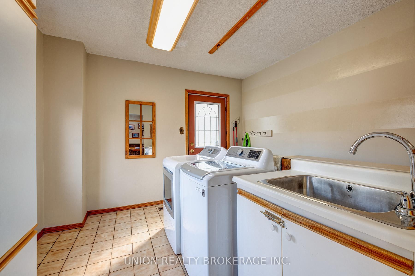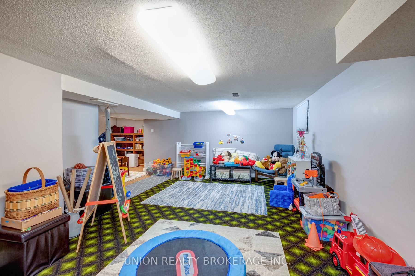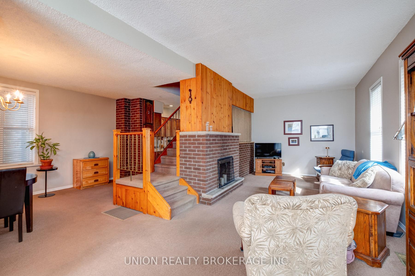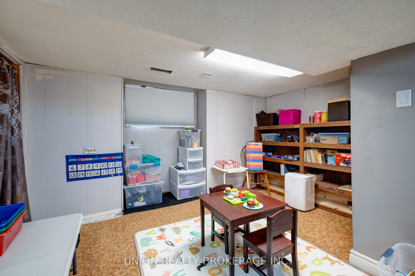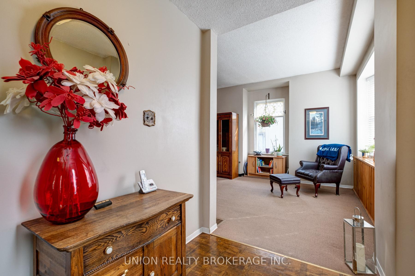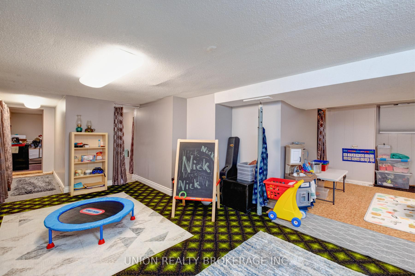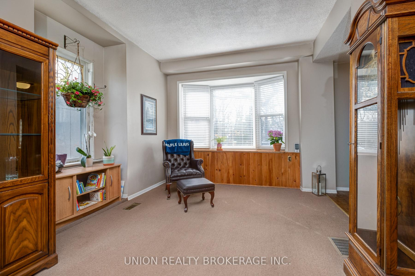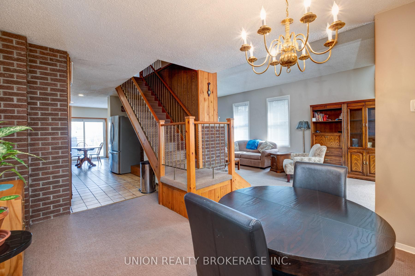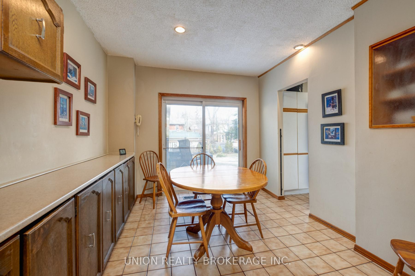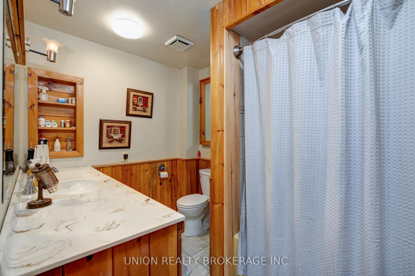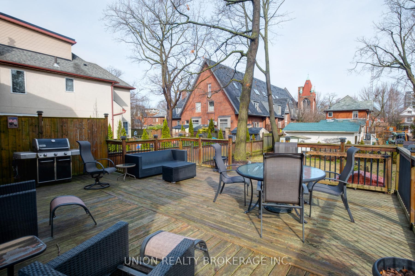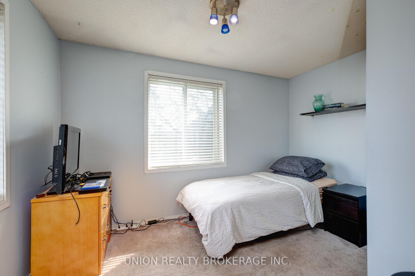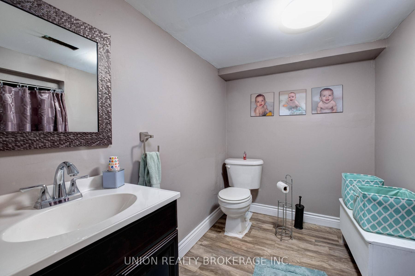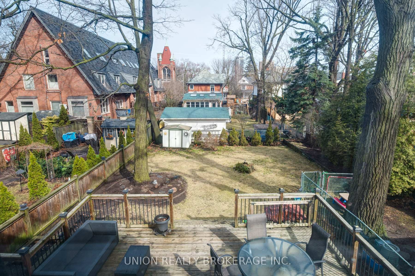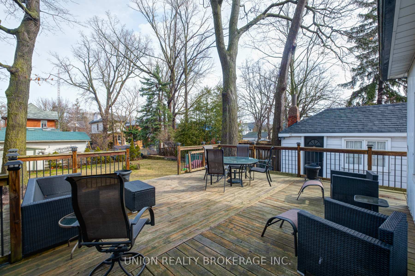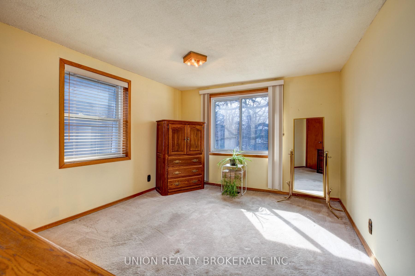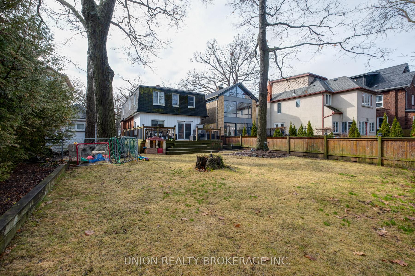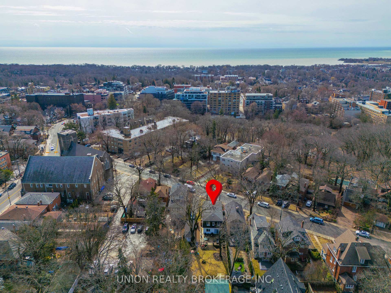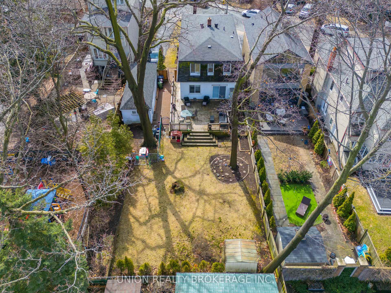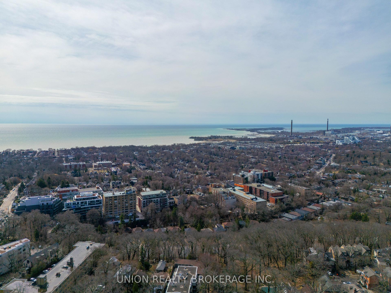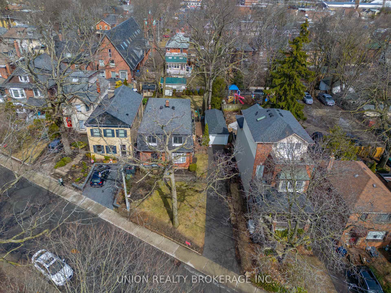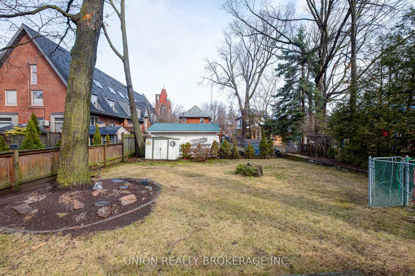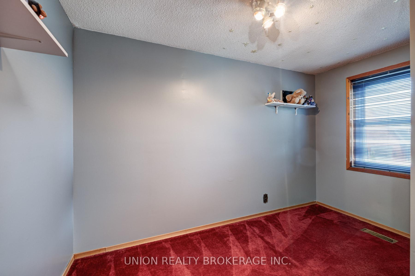$2,299,900
Available - For Sale
Listing ID: E12065773
24 Benlamond Aven , Toronto, M4E 1Y9, Toronto
| This remarkable property offers endless potential for a variety of lifestyles and ventures - a fantastic development opportunity. Situated on a generous 59 x 150 ft lot with sunshine all day! This grand 5 bedroom home has been in the same family for generations, combining character, space and a coveted location, making it an incredible canvas for your next chapter. The family size kitchen walks out to a massive deck and yard. With plenty of parking space available and a detached garage, this property offers both convenience and flexibility for all your storage or vehicle needs. Location is everything, and this property delivers. You're in the heart of a vibrant community, just steps away from the shops, cafes, and restaurants of Kingston Rd and Main St. Whats more, the Glen Stewart Ravine, and Ted Reeve Athletic Field are within walking distance. For those seeking accessibility, the proximity to both the GO and TTC provides seamless connections to the city and beyond. While families will value the nearby schools such as Kimberley Public School, Malvern Collegiate and Bowmore Public School. Don't miss out on this rare opportunity to build/renovate/develop. |
| Price | $2,299,900 |
| Taxes: | $7624.98 |
| Assessment Year: | 2024 |
| Occupancy: | Owner |
| Address: | 24 Benlamond Aven , Toronto, M4E 1Y9, Toronto |
| Directions/Cross Streets: | Kingston/Main |
| Rooms: | 10 |
| Rooms +: | 2 |
| Bedrooms: | 5 |
| Bedrooms +: | 0 |
| Family Room: | F |
| Basement: | Separate Ent, Finished |
| Level/Floor | Room | Length(ft) | Width(ft) | Descriptions | |
| Room 1 | Main | Living Ro | 31.68 | 10.76 | Fireplace, Bay Window, Open Concept |
| Room 2 | Main | Dining Ro | 14.1 | 11.48 | Broadloom, Window, Overlooks Living |
| Room 3 | Main | Kitchen | 10.76 | 9.91 | Family Size Kitchen, Ceramic Floor, Pantry |
| Room 4 | Main | Breakfast | 11.22 | 9.91 | W/O To Deck, Ceramic Floor, Pot Lights |
| Room 5 | Main | Laundry | 10.76 | 7.58 | Window, 2 Pc Bath, Window |
| Room 6 | Second | Primary B | 16.5 | 10.82 | Walk-In Closet(s), 2 Pc Ensuite, Broadloom |
| Room 7 | Second | Bedroom 2 | 12.99 | 11.12 | Broadloom, Closet, Window |
| Room 8 | Second | Bedroom 3 | 15.28 | 7.31 | Broadloom, Closet, Window |
| Room 9 | Second | Bedroom 4 | 11.87 | 9.02 | Broadloom, Closet, Window |
| Room 10 | Second | Bedroom 5 | 11.87 | 7.97 | Broadloom, Window, Overlooks Backyard |
| Room 11 | Basement | Recreatio | 23.62 | 19.45 | Broadloom, Open Concept, Window |
| Room 12 | Basement | Recreatio | 15.45 | 11.02 | Broadloom, Open Concept |
| Washroom Type | No. of Pieces | Level |
| Washroom Type 1 | 4 | Second |
| Washroom Type 2 | 2 | Second |
| Washroom Type 3 | 2 | Basement |
| Washroom Type 4 | 0 | |
| Washroom Type 5 | 0 |
| Total Area: | 0.00 |
| Property Type: | Detached |
| Style: | 2-Storey |
| Exterior: | Brick |
| Garage Type: | Detached |
| (Parking/)Drive: | Private |
| Drive Parking Spaces: | 3 |
| Park #1 | |
| Parking Type: | Private |
| Park #2 | |
| Parking Type: | Private |
| Pool: | None |
| Approximatly Square Footage: | 2000-2500 |
| Property Features: | Park, Public Transit |
| CAC Included: | N |
| Water Included: | N |
| Cabel TV Included: | N |
| Common Elements Included: | N |
| Heat Included: | N |
| Parking Included: | N |
| Condo Tax Included: | N |
| Building Insurance Included: | N |
| Fireplace/Stove: | Y |
| Heat Type: | Forced Air |
| Central Air Conditioning: | Central Air |
| Central Vac: | N |
| Laundry Level: | Syste |
| Ensuite Laundry: | F |
| Sewers: | Sewer |
$
%
Years
This calculator is for demonstration purposes only. Always consult a professional
financial advisor before making personal financial decisions.
| Although the information displayed is believed to be accurate, no warranties or representations are made of any kind. |
| UNION REALTY BROKERAGE INC. |
|
|

HANIF ARKIAN
Broker
Dir:
416-871-6060
Bus:
416-798-7777
Fax:
905-660-5393
| Virtual Tour | Book Showing | Email a Friend |
Jump To:
At a Glance:
| Type: | Freehold - Detached |
| Area: | Toronto |
| Municipality: | Toronto E02 |
| Neighbourhood: | East End-Danforth |
| Style: | 2-Storey |
| Tax: | $7,624.98 |
| Beds: | 5 |
| Baths: | 3 |
| Fireplace: | Y |
| Pool: | None |
Locatin Map:
Payment Calculator:

