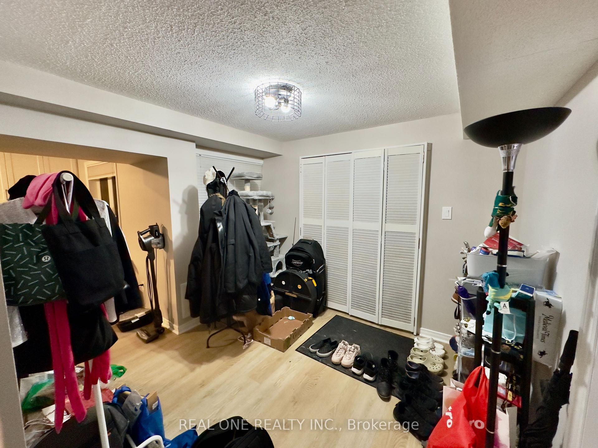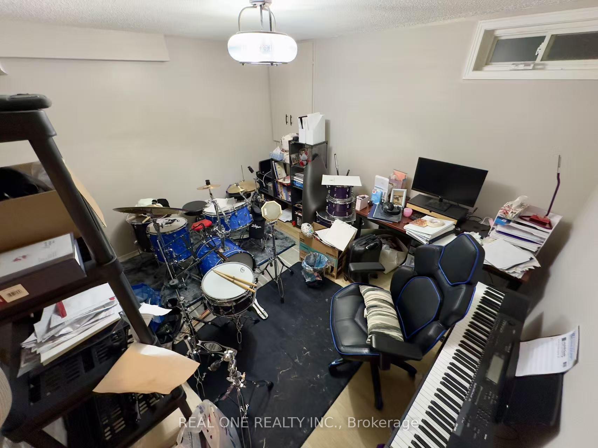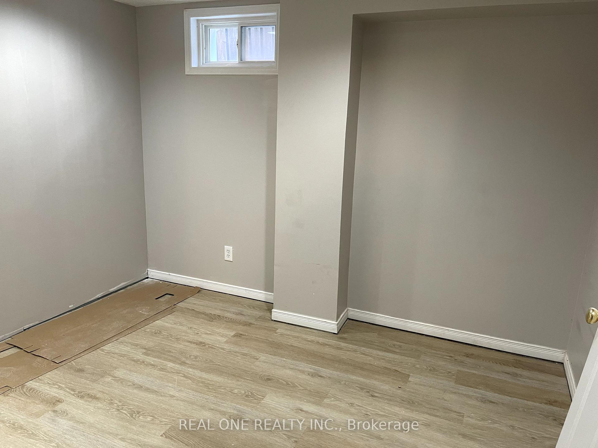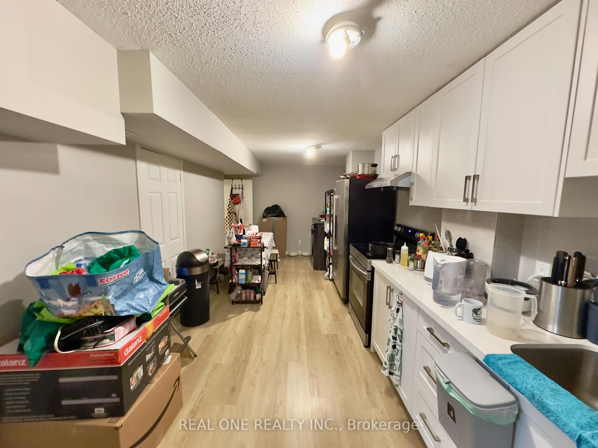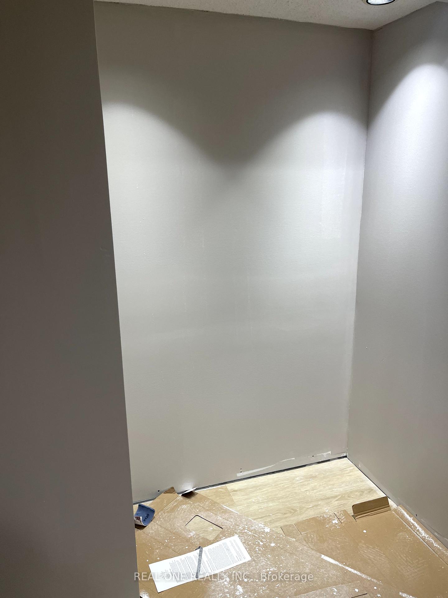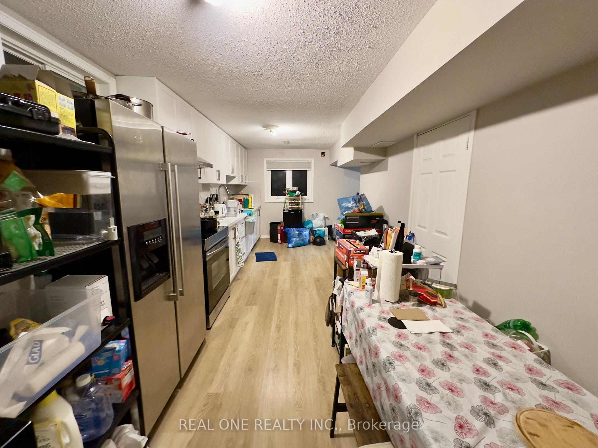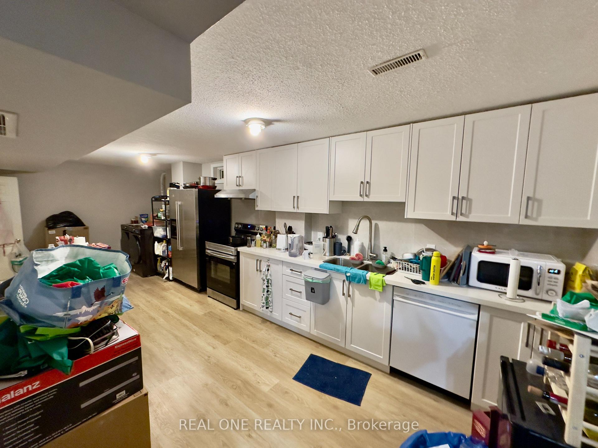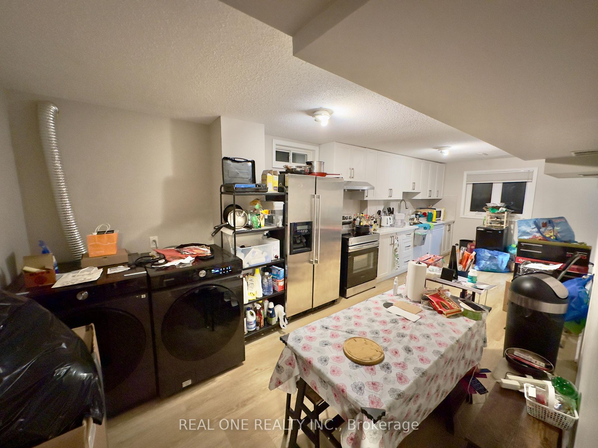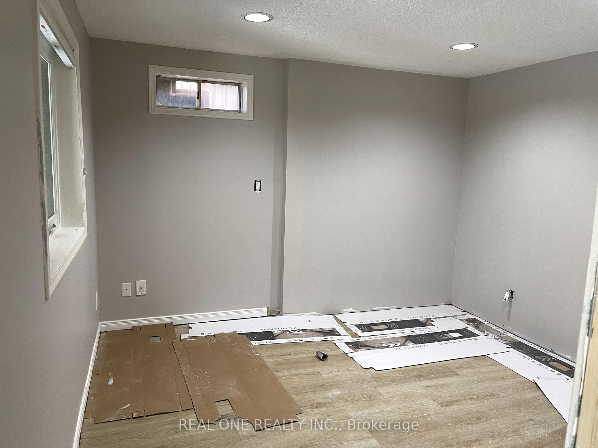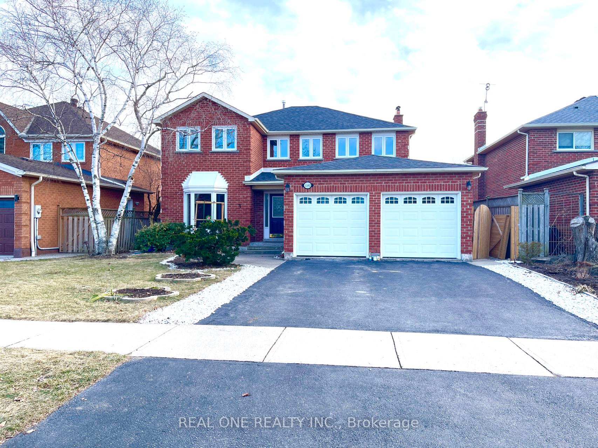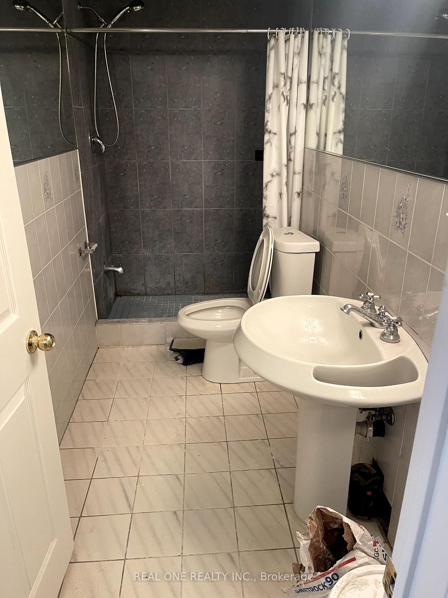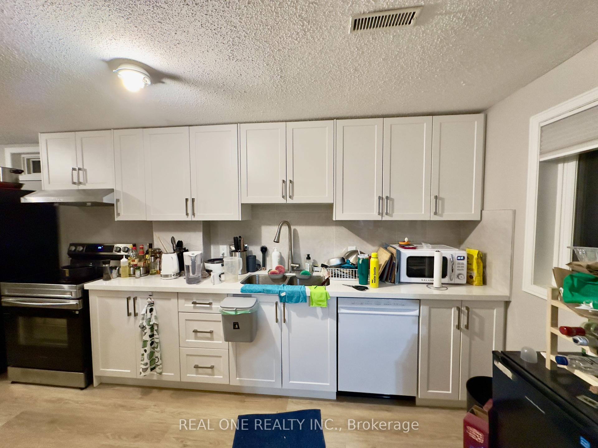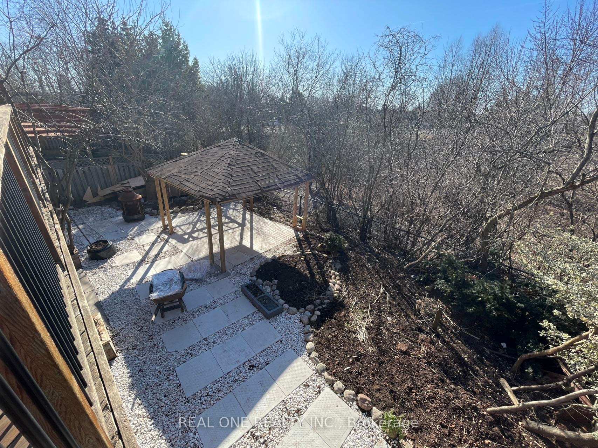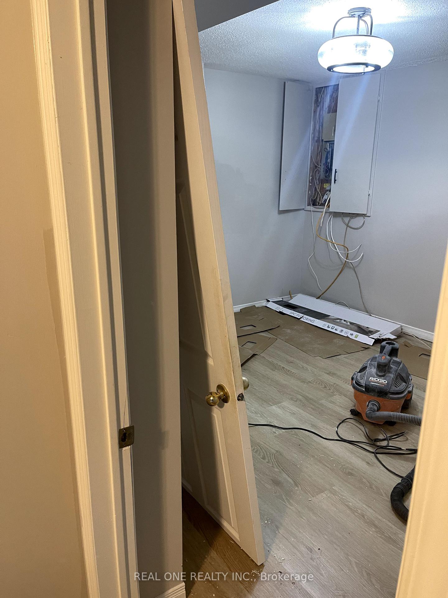$2,500
Available - For Rent
Listing ID: W12065919
1182 Creekside (Lower) Driv , Oakville, L6H 4Y9, Halton
| Walk-out Separate Entrance Basement. Close to Iroquois Ridge Secondary School, Community Centre, Parks, Shopping, Restaurants. Minutes to 403, QEW Highways. Hardwood Floor Throughout 3 Bedroom + 1 Bathroom , 1 Parking. Backing Onto Valley brook Park Nice View at home. Nearby Playground. |
| Price | $2,500 |
| Taxes: | $0.00 |
| Occupancy: | Tenant |
| Address: | 1182 Creekside (Lower) Driv , Oakville, L6H 4Y9, Halton |
| Directions/Cross Streets: | Upper Middle St/Grand St |
| Rooms: | 5 |
| Bedrooms: | 3 |
| Bedrooms +: | 0 |
| Family Room: | F |
| Basement: | Walk-Out, Separate Ent |
| Furnished: | Part |
| Level/Floor | Room | Length(ft) | Width(ft) | Descriptions | |
| Room 1 | Ground | Dining Ro | 9.84 | 8.2 | Hardwood Floor, Open Concept |
| Room 2 | Ground | Kitchen | 13.12 | 8.2 | Hardwood Floor, Open Concept |
| Room 3 | Ground | Primary B | 14.76 | 15.91 | Broadloom |
| Room 4 | Ground | Bedroom 2 | 14.76 | 9.84 | Broadloom, Closet |
| Room 5 | Ground | Bedroom 3 | 12.17 | 11.15 | Broadloom, Closet |
| Room 6 | Ground | Bathroom | 13.12 |
| Washroom Type | No. of Pieces | Level |
| Washroom Type 1 | 3 | Main |
| Washroom Type 2 | 0 | |
| Washroom Type 3 | 0 | |
| Washroom Type 4 | 0 | |
| Washroom Type 5 | 0 | |
| Washroom Type 6 | 3 | Main |
| Washroom Type 7 | 0 | |
| Washroom Type 8 | 0 | |
| Washroom Type 9 | 0 | |
| Washroom Type 10 | 0 |
| Total Area: | 0.00 |
| Property Type: | Detached |
| Style: | 2-Storey |
| Exterior: | Brick |
| Garage Type: | Detached |
| (Parking/)Drive: | Private Do |
| Drive Parking Spaces: | 1 |
| Park #1 | |
| Parking Type: | Private Do |
| Park #2 | |
| Parking Type: | Private Do |
| Pool: | None |
| Laundry Access: | In Area |
| CAC Included: | N |
| Water Included: | N |
| Cabel TV Included: | N |
| Common Elements Included: | N |
| Heat Included: | N |
| Parking Included: | Y |
| Condo Tax Included: | N |
| Building Insurance Included: | N |
| Fireplace/Stove: | N |
| Heat Type: | Forced Air |
| Central Air Conditioning: | Central Air |
| Central Vac: | N |
| Laundry Level: | Syste |
| Ensuite Laundry: | F |
| Sewers: | Sewer |
| Although the information displayed is believed to be accurate, no warranties or representations are made of any kind. |
| REAL ONE REALTY INC. |
|
|

HANIF ARKIAN
Broker
Dir:
416-871-6060
Bus:
416-798-7777
Fax:
905-660-5393
| Book Showing | Email a Friend |
Jump To:
At a Glance:
| Type: | Freehold - Detached |
| Area: | Halton |
| Municipality: | Oakville |
| Neighbourhood: | 1018 - WC Wedgewood Creek |
| Style: | 2-Storey |
| Beds: | 3 |
| Baths: | 1 |
| Fireplace: | N |
| Pool: | None |
Locatin Map:

